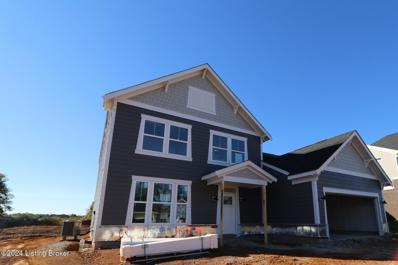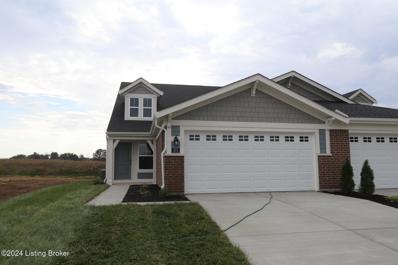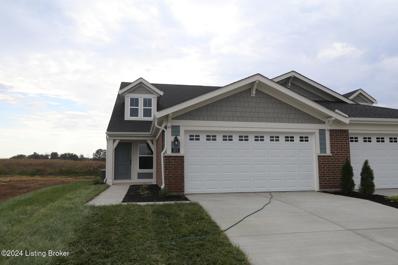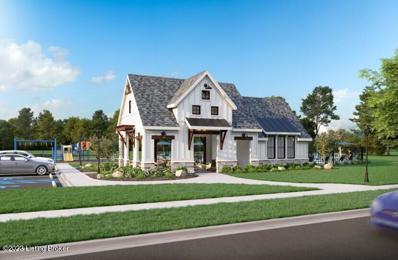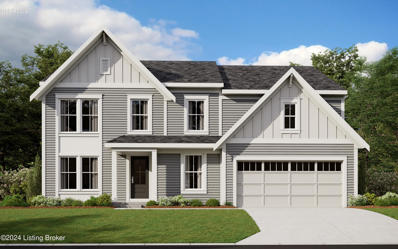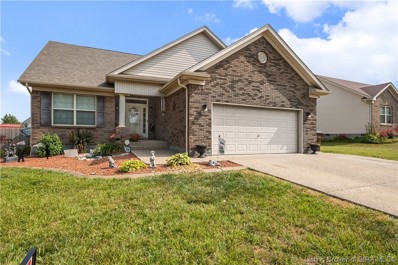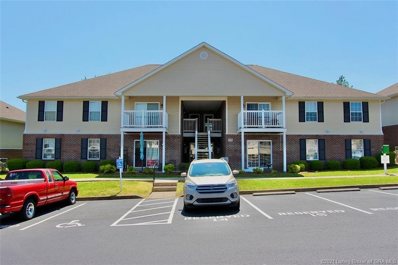Mt Washington KY Homes for Sale
- Type:
- Single Family
- Sq.Ft.:
- 2,475
- Status:
- Active
- Beds:
- 3
- Lot size:
- 0.23 Acres
- Year built:
- 2024
- Baths:
- 3.00
- MLS#:
- 1664782
- Subdivision:
- River Crest
ADDITIONAL INFORMATION
RED BOW SALES EVENT! Discover incredible savings on move-in ready homes just in time for the holidays! Don't wait! These offers won't last long! New construction by Fischer Homes in beautiful Preserve at River Crest featuring the Charles plan! This lovely home offers gorgeous luxury plank flooring throughout the first floor. Island kitchen with pantry, lots of cabinet space and gleaming quartz countertops opens to the spacious family room and light filled morning room, which has walk out access to the back patio. Private study with double doors off of entry foyer. Owners suite with private bath and walk-in closet. Upstairs features two additional bedrooms, loft, and hall bath complete the upstairs. Attached two car garage.
- Type:
- Single Family
- Sq.Ft.:
- 2,187
- Status:
- Active
- Beds:
- 3
- Lot size:
- 0.11 Acres
- Year built:
- 2024
- Baths:
- 3.00
- MLS#:
- 1664325
- Subdivision:
- Harvest Point
ADDITIONAL INFORMATION
RED BOW SALES EVENT! Discover incredible savings on move-in ready homes just in time for the holidays! Don't wait! These offers won't last long! Trendy new Wembley Western Craftsman plan by Fischer Homes in beautiful Harvest Point featuring a private 1st floor study with double doors. Open concept with an island kitchen with stainless steel appliances, upgraded cabinetry with 42 inch uppers and soft close hinges, durable quartz counters, pantry and morning room all open to the large family room with linear fireplace. 1st floor primary bedroom with an en suite that includes a double bowl vanity, walk-in shower and walk-in closet. Upstairs are the remaining 2 bedrooms each with a walk-in closet, full bathroom, HUGE loft and storage area. 2 bay garage.
- Type:
- Single Family
- Sq.Ft.:
- 2,187
- Status:
- Active
- Beds:
- 3
- Lot size:
- 0.11 Acres
- Year built:
- 2024
- Baths:
- 3.00
- MLS#:
- 1659926
- Subdivision:
- Harvest Point
ADDITIONAL INFORMATION
RED BOW SALES EVENT! Discover incredible savings on move-in ready homes just in time for the holidays! Don't wait! These offers won't last long! New Construction by Fischer Homes in the beautiful Harvest Point community with the Wembley Western Craftsman plan, featuring a stunning island kitchen with lots of cabinet and countertop space. Spacious family room expands to open dining area. Private study with double doors. Primary Suite with private bath and walk-in closet. Two additional secondary bedrooms, loft, and hall bath. Two car garage.
- Type:
- Single Family
- Sq.Ft.:
- 1,669
- Status:
- Active
- Beds:
- 3
- Lot size:
- 0.19 Acres
- Year built:
- 2024
- Baths:
- 2.00
- MLS#:
- 1659756
- Subdivision:
- Bluegrass Meadows
ADDITIONAL INFORMATION
RED BOW SALES EVENT! Discover incredible savings on move-in ready homes just in time for the holidays! Don't wait! These offers won't last long! Stylish Magnolia plan by Fischer Homes in beautiful Bluegrass Meadows featuring one floor living at its finest! W/ open concept design, 9ft ceilings, an island kitchen w/ stainless steel appliances, upgraded multi-height maple cabinetry w/ soft close hinges, upgraded quartz counters, walk-in pantry & expanded walk-out morning room to the 12x14 patio & all open to the large family room w/ tray ceiling. This home is a stunner! The tucked away homeowners retreat is in the back of the home & includes an ensuite w/ a double bowl vanity, soaking tub, separate shower & walk-in closet. There are 3 additional bedrooms & full bathroom. 2 bay garage.
- Type:
- Single Family
- Sq.Ft.:
- 2,719
- Status:
- Active
- Beds:
- 4
- Lot size:
- 0.2 Acres
- Year built:
- 2024
- Baths:
- 3.00
- MLS#:
- 1659748
- Subdivision:
- Bluegrass Meadows
ADDITIONAL INFORMATION
RED BOW SALES EVENT! Incredible savings on move-in ready homes just in time for the holidays! Don't wait! These offers won't last long! Stunning new Grandin Cambridge Cottage plan by Fischer Homes in beautiful Bluegrass Meadows featuring a private 1st floor study with double doors. Open concept design with a furniture island kitchen with stainless steel appliances, upgraded multi-height maple cabinetry with soft close hinges, quartz counters, pantry and an expanded walk-out morning room and all open to the soaring 2 story family room. Just off the kitchen is a casual living room that could easily function as a formal dining room. Upstairs homeowner retreat with am en suite that includes a double bowl vanity, walk-in shower and large walk-in closet. There are 3 additional bedrooms,
- Type:
- Single Family
- Sq.Ft.:
- 1,225
- Status:
- Active
- Beds:
- 3
- Lot size:
- 0.29 Acres
- Year built:
- 2010
- Baths:
- 2.00
- MLS#:
- 202308152
- Subdivision:
- Gentry Crossing
ADDITIONAL INFORMATION
Welcome home! This beautiful 3 bedroom, 2 full bath ranch offers an open floor plan with vaulted ceiling. Large eat- in kitchen complete with appliances. The primary bedroom features a vaulted ceiling, a full bath and walk in closet. 2 car attached garage, separate utility room. The exterior offers professional landscaping, extra concrete parking, fenced yard, above ground pool, concrete patio and deck.
- Type:
- Condo
- Sq.Ft.:
- 1,000
- Status:
- Active
- Beds:
- 2
- Year built:
- 2001
- Baths:
- 2.00
- MLS#:
- 202107519
- Subdivision:
- Park Hill Condos
ADDITIONAL INFORMATION
POPULAR PARK HILL CONDO community conveniently located in Mt Washington right off HWY 44 approx 8 miles from I-65. This 2BR/2BA second floor unit is move-in ready and just had a new HVAC system installed in 2019. The stainless steel kitchen appliances will remain and there are washer/dryer hookups inside the condo. Easy/maintenance free living at a super affordable price with crazy low interest rates. 100% FINANCING AVAILABLE through USDA. Monthly HOA fee $105 includes exterior insurance, maintenance, grass cutting, trimming, painting, paving, roof, snow removal, trash pick up. Owner responsible for interior maintenance, electric, water and sewer bills.

The data relating to real estate for sale on this web site comes in part from the Internet Data Exchange Program of Metro Search Multiple Listing Service. Real estate listings held by IDX Brokerage firms other than Xome are marked with the Internet Data Exchange logo or the Internet Data Exchange thumbnail logo and detailed information about them includes the name of the listing IDX Brokers. The Broker providing these data believes them to be correct, but advises interested parties to confirm them before relying on them in a purchase decision. Copyright 2024 Metro Search Multiple Listing Service. All rights reserved.
Albert Wright Page, License RB14038157, Xome Inc., License RC51300094, [email protected], 844-400-XOME (9663), 4471 North Billman Estates, Shelbyville, IN 46176

Information is provided exclusively for consumers personal, non - commercial use and may not be used for any purpose other than to identify prospective properties consumers may be interested in purchasing. Copyright © 2024, Southern Indiana Realtors Association. All rights reserved.
Mt Washington Real Estate
The median home value in Mt Washington, KY is $300,000. The national median home value is $338,100. The average price of homes sold in Mt Washington, KY is $300,000. Mt Washington real estate listings include condos, townhomes, and single family homes for sale. Commercial properties are also available. If you see a property you’re interested in, contact a Mt Washington real estate agent to arrange a tour today!
Mt Washington, Kentucky has a population of 8,861.
The median household income in Mt Washington, Kentucky is $83,216. The median household income for the surrounding county is $67,892 compared to the national median of $69,021. The median age of people living in Mt Washington is 37.1 years.
Mt Washington Weather
The average high temperature in July is 87.5 degrees, with an average low temperature in January of 25.3 degrees. The average rainfall is approximately 47.7 inches per year, with 7.1 inches of snow per year.
