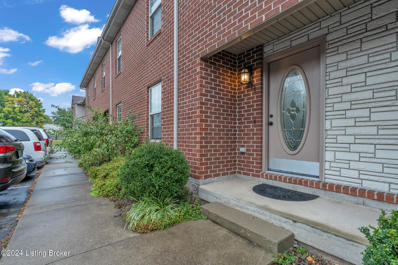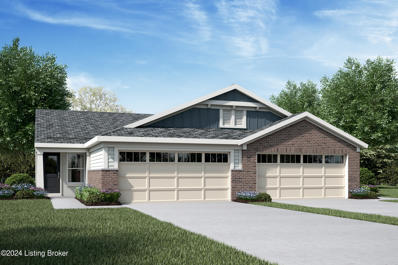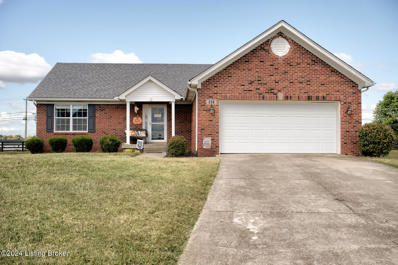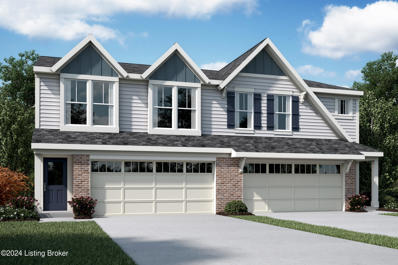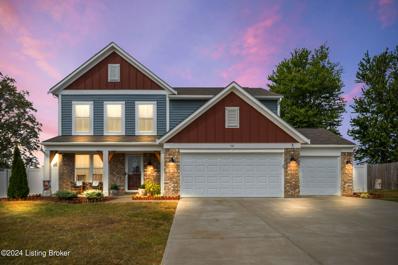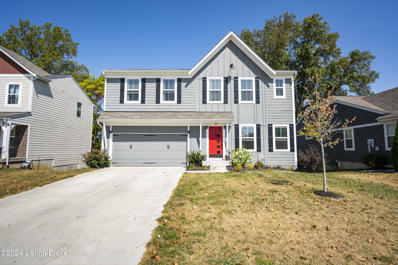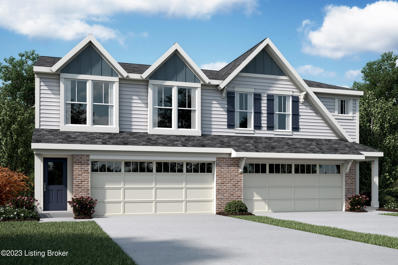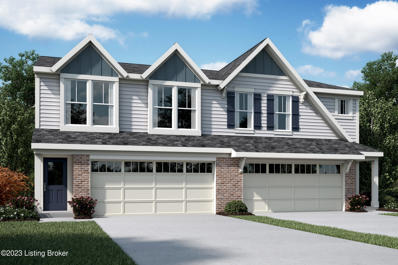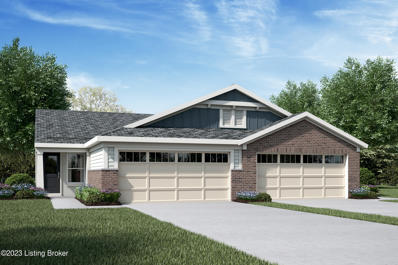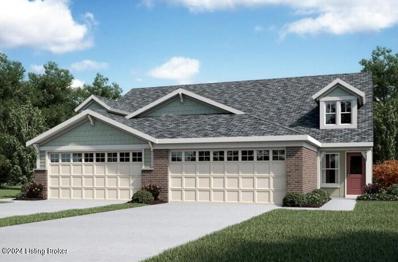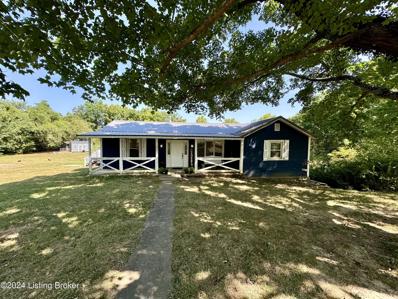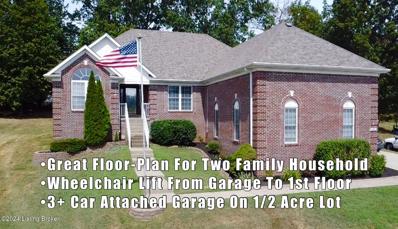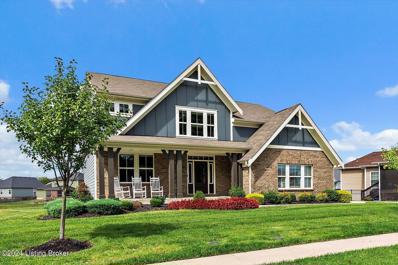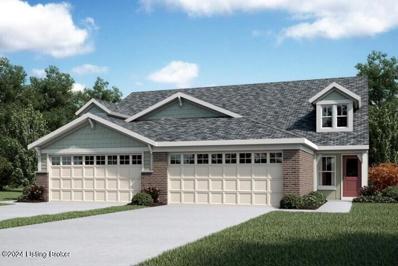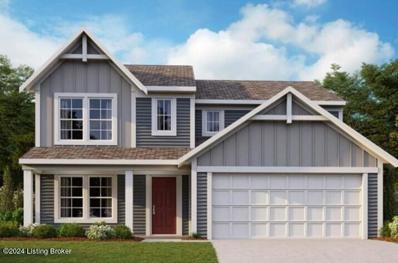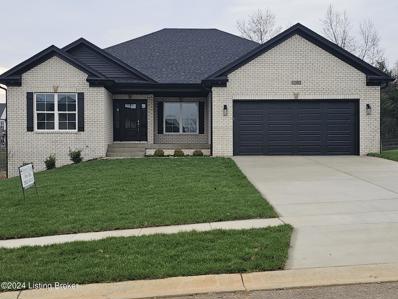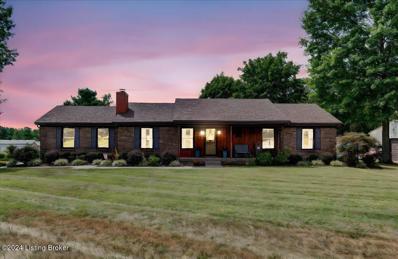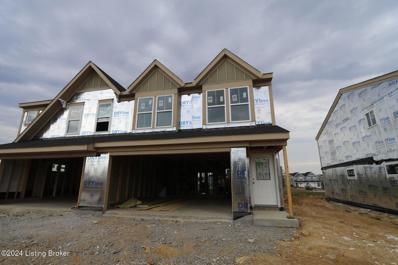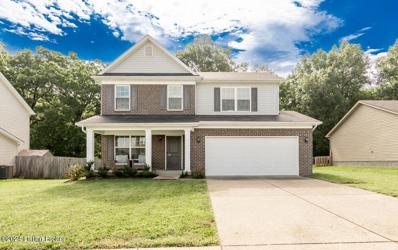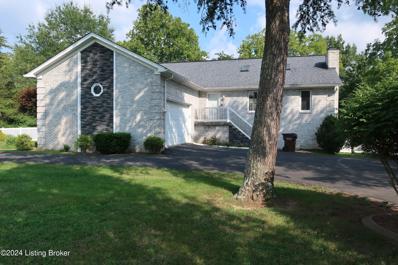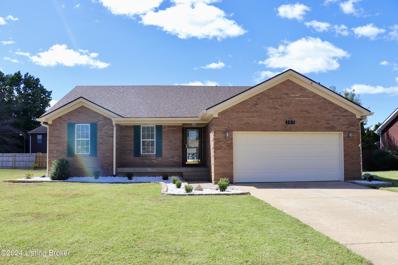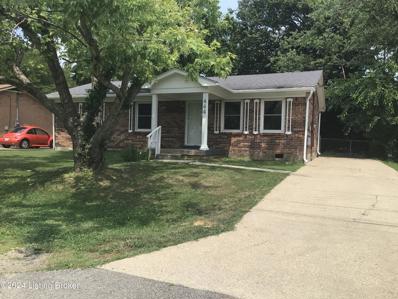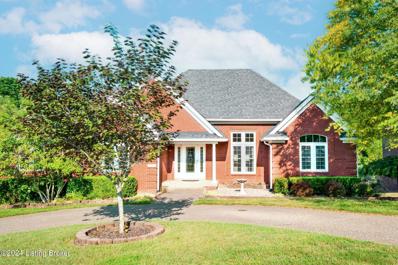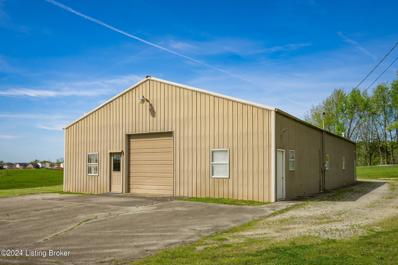Mount Washington KY Homes for Sale
- Type:
- Condo
- Sq.Ft.:
- 1,497
- Status:
- Active
- Beds:
- 3
- Year built:
- 2003
- Baths:
- 3.00
- MLS#:
- 1671587
- Subdivision:
- Louise Way Condominiums
ADDITIONAL INFORMATION
This 3 bedroom, 2 1/2 bath townhome offers a perfect blend of spaciousness and comfort. The three bedrooms provide ample space for a family or guests, allowing for privacy and personalization. A fully equipped kitchen with a dining area is a wonderful space for preparing meals. The second floor offers a large master bedroom with a private and comfortable retreat for relaxation and rest. Additionally, the two additional bedrooms with large closets provide ample storage space.
- Type:
- Single Family
- Sq.Ft.:
- 1,243
- Status:
- Active
- Beds:
- 2
- Lot size:
- 0.31 Acres
- Year built:
- 2024
- Baths:
- 2.00
- MLS#:
- 1670686
- Subdivision:
- Bluegrass Meadows
ADDITIONAL INFORMATION
Trendy new Wembley Coastal Cottage plan by Fischer Homes in beautiful Bluegrass Meadows featuring one floor living at it's finest. Open concept with an island kitchen with stainless steel appliances, upgraded cabinetry with 42 inch uppers and soft close hinges, gleaming granite counters, pantry and dining area overlooking the spacious family room. The primary suite includes an en suite with a double bowl vanity, walk-in shower and large walk-in closet. 2nd bedroom and full bathroom. 2 bay garage with opener.
$325,000
232 Crown Ct Mt Washington, KY 40047
- Type:
- Single Family
- Sq.Ft.:
- 1,536
- Status:
- Active
- Beds:
- 3
- Lot size:
- 0.4 Acres
- Year built:
- 2008
- Baths:
- 2.00
- MLS#:
- 1670618
- Subdivision:
- Twin Eagles
ADDITIONAL INFORMATION
Seller's are motivated. They have found their dream home! A beautiful all-brick home located in the heart of Mt Washington. This two-owner home has updated flooring, an open concept floor plan, and beautiful windows allowing an abundance of natural light throughout. The vaulted ceilings, natural light, neutral colors, and layout creates a cozy ''at home'' feeling. With a split floor plan, this layout gives you quite a bit of privacy. The kitchen contains stainless appliances. The unfinished basement is a blank canvas ready for your design but is already roughed-in for a full bathroom. You will find theater seating along with a projector staying with the property!
- Type:
- Single Family
- Sq.Ft.:
- 1,657
- Status:
- Active
- Beds:
- 3
- Lot size:
- 0.14 Acres
- Year built:
- 2024
- Baths:
- 3.00
- MLS#:
- 1670528
- Subdivision:
- Harvest Point
ADDITIONAL INFORMATION
Stylish new Hudson Coastal Cottage paired patio plan by Fischer Homes in beautiful Harvest Point featuring a wide open concept design with an island kitchen with stainless steel appliances, upgraded cabinetry with 42 inch upper and soft close hinges, durable quartz counters, pantry and walkout morning room to the 14x10 patio and all open to the oversized family room. Upstairs primary bedroom with an en suite that includes a double bowl vanity, walk=in shower and large walk-in closet. There are 2 additional bedrooms, a centrally located hall bathroom, loft and convenient 2nd floor laundry room for easy laundry days. 2 bay garage.
- Type:
- Single Family
- Sq.Ft.:
- 2,055
- Status:
- Active
- Beds:
- 3
- Lot size:
- 0.21 Acres
- Year built:
- 2020
- Baths:
- 3.00
- MLS#:
- 1670509
- Subdivision:
- Hubbards Landing
ADDITIONAL INFORMATION
Welcome to 161 Hubbards Crossing Drive, featuring a highly sought-after 3-bay garage! This beautiful two-story home is just 4 years old and move-in ready. The interior has beautiful Hickory Luxury Vinyl Plank flooring throughout. The Greenbriar floor plan offers an open-concept design, with a spacious great room flowing into the kitchen, which includes an island, granite countertops, a stove, dishwasher, microwave, pantry, and dining area. A convenient half bath completes the main floor. Upstairs, you'll find a cozy loft, three bedrooms, and two full bathrooms. The primary bedroom features a walk-in closet and an en-suite bathroom with dual sinks, a shower, and a private water closet. Ceiling fans are installed in every bedroom for added comfort. The outdoor space is just as impressive, with a 12x12 upgraded patio, an above-ground pool with a slide and deck, a 9x16 shed, and a privacy fence with double gates and two access points. Don't miss out on this fantastic home. Schedule a showing today!
- Type:
- Single Family
- Sq.Ft.:
- 2,179
- Status:
- Active
- Beds:
- 3
- Lot size:
- 0.17 Acres
- Year built:
- 2005
- Baths:
- 2.00
- MLS#:
- 1670412
- Subdivision:
- Dove Fields
ADDITIONAL INFORMATION
You won't want to miss this walkout Ranch in Mt. Washington!! This updated home features a first floor primary en suite, partially finished walkout basement and first floor laundry. You are with in walking distance to Bullitt East Schools, shopping and many restaurants. Open concept kitchen with lots of storage space and a 2 car garage. Come and see.....this one won't last!
- Type:
- Single Family
- Sq.Ft.:
- 2,862
- Status:
- Active
- Beds:
- 4
- Lot size:
- 0.17 Acres
- Year built:
- 2022
- Baths:
- 3.00
- MLS#:
- 1670315
ADDITIONAL INFORMATION
Welcome to your dream home in a lively and friendly community! This gorgeously updated property shines with fresh paint from the moment you open the door, welcoming you with a modern look that carries over into every room. At the heart of the home is the kitchen—updated with all-new appliances and improvements meant to make cooking nothing but a joy. This bright, open floor plan kitchen connects to very large great rooms. Enjoy daily living or entertain with great pleasure in this home. With four spacious bedrooms and three well-fitted bathrooms, plus a un- finished basement, this gives you all the space required for your needs. It also has a two-car garage for convenient parking and storage. Situated in a welcoming neighborhood, this house is a great combination of comfort, style, and practicality. Make it yours; don't let this one get away. Call to schedule a showing today and to learn more about this great property!
- Type:
- Single Family
- Sq.Ft.:
- 1,651
- Status:
- Active
- Beds:
- 3
- Lot size:
- 0.1 Acres
- Year built:
- 2024
- Baths:
- 3.00
- MLS#:
- 1670209
- Subdivision:
- Harvest Point
ADDITIONAL INFORMATION
New Construction by Fischer Homes in the beautiful Harvest Point community with the Wembley Western Craftsman plan, featuring a stunning island kitchen with lots of cabinet and countertop space. Spacious family room expands to open dining area. Primary Suite with private bath and walk-in closet. Additional secondary bedroom and hall bath. Two car garage.
- Type:
- Single Family
- Sq.Ft.:
- 1,651
- Status:
- Active
- Beds:
- 3
- Lot size:
- 0.08 Acres
- Year built:
- 2024
- Baths:
- 3.00
- MLS#:
- 1670195
- Subdivision:
- Harvest Point
ADDITIONAL INFORMATION
New Construction by Fischer Homes in the beautiful Harvest Point community with the Wembley Western Craftsman plan, featuring a stunning island kitchen with lots of cabinet and countertop space. Spacious family room expands to open dining area. Primary Suite with private bath and walk-in closet. Additional secondary bedroom and hall bath. Two car garage.
- Type:
- Single Family
- Sq.Ft.:
- 1,243
- Status:
- Active
- Beds:
- 2
- Lot size:
- 0.13 Acres
- Year built:
- 2024
- Baths:
- 2.00
- MLS#:
- 1670191
- Subdivision:
- Bluegrass Meadows
ADDITIONAL INFORMATION
Trendy new Wembley paired-patio home by Fischer Homes in beautiful Bluegrass Meadows featuring one floor living with an open and airy design with an island kitchen with stainless steel appliances, upgraded cabinetry with 42 inch uppers and soft close hinges, quartz counters, pantry and morning room all open to the large walk-out family room. Tucked away homeowners retreat is in the back of this home and includes an en suite with a double bowl vanity, walk-in shower and walk-in closet. The second bedrooms is in the front and includes a walk-in closet and a full bathroom just across the hallway. 2 bay garage.
- Type:
- Single Family
- Sq.Ft.:
- 2,187
- Status:
- Active
- Beds:
- 3
- Lot size:
- 0.13 Acres
- Year built:
- 2024
- Baths:
- 3.00
- MLS#:
- 1670190
- Subdivision:
- Bluegrass Meadows
ADDITIONAL INFORMATION
New Construction by Fischer Homes in the beautiful Bluegrass Meadows community with the Wembley plan, featuring a stunning kitchen with lots of cabinet space and laminate countertops. Spacious walkout family room expands to open dining space. Study off entry way. Primary Suite with private bath featuring a shower, double sink, private commode and walk-in closet. Upstairs features two additional bedrooms, hall bath and loft area. Two car garage.
- Type:
- Single Family
- Sq.Ft.:
- 1,650
- Status:
- Active
- Beds:
- 3
- Lot size:
- 2.6 Acres
- Year built:
- 1946
- Baths:
- 2.00
- MLS#:
- 1670059
ADDITIONAL INFORMATION
''Please note, the home does need some finishing work to be completed'' & WILL GO CASH OR CONVENTIONAL FINANCING ONLY! Looking to be close to town, but still have a few acres of tranquility? This ranch on 2.6 acres features a ton of updates including, but not limited to, a new metal roof, updated mechanicals, a large deck and several barns and outbuildings, so bring your animals! The main floor of this home features an open floor plan to a large living, kitchen and dining room with plenty of tasteful updates! The primary suite offers a full bath, a good-sized bedroom with a bonus room off the side perfect for endless options! The secondary bedrooms offer beautiful hardwood floors. The unfinished basement walks out to a gorgeous 2.6 acres of ground & has multiple rooms for storage & laundry
- Type:
- Single Family
- Sq.Ft.:
- 3,000
- Status:
- Active
- Beds:
- 4
- Lot size:
- 0.5 Acres
- Year built:
- 2006
- Baths:
- 3.00
- MLS#:
- 1669860
- Subdivision:
- Cherry Hill
ADDITIONAL INFORMATION
One Story Home In Cherry Hill With Finished Walk-Up Basement Offering An Ideal Dual-Family Household With 3+ Car Garage & Half Acre Lot On A Quiet Street In Mt Washington! You'll Love The Unique Flow Of The Floorplan With Easy Access From The Basement To The Attached Garage & Convenient Wheelchair Lift From The Garage To The First Floor! Main Floor Has 3 Bedrooms, 2 Full Baths, Great Room, Dining Room, Kitchen & Laundry. The Lower Level Offers An Additional Bedroom, Full Bath, Office, Family Room, Rough-In Plumbing Ready For a Kitchenette, Ramp To Garage Plus Interior & Exterior Steps—Perfect For A Private In-Law Suite Or Extended Family Living. Relax On The Covered Back Patio & Enjoy The Peaceful Views Of The Large, Private Yard. Custom-Built Home. Perfect For Multi-Generational Living!
- Type:
- Single Family
- Sq.Ft.:
- 3,551
- Status:
- Active
- Beds:
- 4
- Lot size:
- 0.35 Acres
- Year built:
- 2024
- Baths:
- 3.00
- MLS#:
- 1669683
- Subdivision:
- River Crest
ADDITIONAL INFORMATION
New construction by Fischer Homes in River Crest. This fabulous new Blair floor plan with an Coastal Classic stone elevation will take your breath away! Stunning living space features an open design w/a two-story family room, island kitchen and adjoining morning room. Study off entry. Step down level into rec room. Owners retreat on it's own level with an en suite with double bowl vanity, garden tub, separate shower and large walk-in closet. There are 3 additional bedrooms upstairs with a centrally located hall bath. Unfinished basement with full bath rough-in and a 2 car garage.
- Type:
- Single Family
- Sq.Ft.:
- 2,187
- Status:
- Active
- Beds:
- 3
- Lot size:
- 0.11 Acres
- Year built:
- 2024
- Baths:
- 3.00
- MLS#:
- 1669680
- Subdivision:
- Bluegrass Meadows
ADDITIONAL INFORMATION
New Construction by Fischer Homes in the beautiful Bluegrass Meadows community with the Wembley plan, featuring a stunning kitchen with lots of cabinet space and laminate countertops. Spacious walkout family room expands to open dining space. Primary Suite with private bath featuring a shower, double sink, private commode and walk-in closet. Study off entry with french doors. Upstairs features two additional bedrooms, loft and hall bath. Two car garage.
- Type:
- Single Family
- Sq.Ft.:
- 2,486
- Status:
- Active
- Beds:
- 4
- Lot size:
- 0.21 Acres
- Year built:
- 2024
- Baths:
- 3.00
- MLS#:
- 1669677
- Subdivision:
- Bluegrass Meadows
ADDITIONAL INFORMATION
Stylish new Fairfax American Classic plan by Fischer Homes in beautiful Bluegrass Meadows featuring one floor living at it's finest with an open concept design with 9ft ceilings, an island kitchen with stainless steel appliances, upgraded multi-height maple cabinetry with soft close hinges, upgraded quartz counters, walk-in pantry and an expanded walk-out morning room to the 12x14 patio and all open to the large family room with tray ceiling. Study off entry with french doors. Upstairs features homeowners retreat and includes an en suite with a double bowl vanity, soaking tub, separate shower and walk-in closet. There are 3 additional bedrooms. loft and full bathroom. 2 bay garage.
- Type:
- Single Family
- Sq.Ft.:
- 1,800
- Status:
- Active
- Beds:
- 3
- Lot size:
- 0.2 Acres
- Year built:
- 2024
- Baths:
- 2.00
- MLS#:
- 1669278
- Subdivision:
- Rivercrest
ADDITIONAL INFORMATION
New IMPROVED price! Be in your new home for the holidays, along with BUYERS receiving $5000 towards closing costs on this completed new construction 1800 sq ft ranch with open floor plan offers- Great room with 10' ceiling, crown molding & LVP flooring. Kitchen & dining area have 9' ceilings & luxury plank flooring. Kitchen cabinets are white with quartz counter tops, large grey Island and tile back splash. Walk in pantry. Stainless steel appliances include dishwasher, microwave & range. Primary bedroom is spacious & has a hip vault trey ceiling, recessed lighting & crown molding. The en-suite boast tiled shower, double bowl vanity & large walk-in closet. There are 2 additional bedrooms with another full bath. Laundry room is also on the first floor. A 12x16 covered deck. The basement includes a 3rd full bathroom that's roughed in and daylight windows. The exterior offers a covered front porch and a covered rear deck. Attached front entry 2 car garage. 1 year builder warranty included. Closing to be completed with Limestone Title Agency & Atty Steve Parker. Flex The Earnest money deposit is to be held by Limestone. Builder does not provide or pay for mailbox. Any HOA fees owing or due is the sole responsibility of the buyer(s). Central Park Fund of $1500.00 to be reimburse to builder at closing by buyers. Restrictions of Rivercrest HOA can be found online. Unfinished Basement can be completely or partially finished before closing to buyer's specifications for additional costs to be determined by buyer's needs, materials & plans with builder approval & payment terms. All information deemed correct & provided to Realtor by Builder.
- Type:
- Single Family
- Sq.Ft.:
- 2,930
- Status:
- Active
- Beds:
- 3
- Lot size:
- 2.1 Acres
- Year built:
- 1989
- Baths:
- 2.00
- MLS#:
- 1669482
- Subdivision:
- River Cliff
ADDITIONAL INFORMATION
Welcome to your forever home in River Cliff Estates! This home has never been on the market, & this is the first home in this one street neighborhood to come to market in over 4 years. This exceptional property boasts over 2 flat acres of beautifully maintained land & features an immaculate brick ranch with over 2,900 finished square feet. You have room for ALL your storage needs whether its you are a car lover, hobbyist, or great host with THREE detached buildings. Enjoy gatherings in the 30x30x12 garage with HVAC. The possibilities are endless with the massive 40x60x16 building. Plus a two bay 24x24x10 storage building perfect for lawn equipment & even pool supplies as there is the perfect spot for a pool between the gorgeous covered back deck & buildings. You'll never have to worry abo ut loss of power with a built in Generac Generator. Opportunities like this one that HAS IT ALL in a highly sought after area, Schedule your Private Showing now!
- Type:
- Single Family
- Sq.Ft.:
- 1,651
- Status:
- Active
- Beds:
- 3
- Lot size:
- 0.09 Acres
- Year built:
- 2024
- Baths:
- 3.00
- MLS#:
- 1668642
- Subdivision:
- Harvest Point
ADDITIONAL INFORMATION
Stylish new Hudson Coastal Cottage paired patio plan by Fischer Homes in beautiful Harvest Point featuring a wide open concept design with an island kitchen with stainless steel appliances, upgraded cabinetry with 42 inch upper and soft close hinges, durable quartz counters, pantry and walkout morning room to the 14x10 patio and all open to the oversized family room. Upstairs primary bedroom with an en suite that includes a double bowl vanity, walk=in shower and large walk-in closet. There are 2 additional bedrooms, a centrally located hall bathroom, loft and convenient 2nd floor laundry room for easy laundry days. 2 bay garage.
- Type:
- Single Family
- Sq.Ft.:
- 1,723
- Status:
- Active
- Beds:
- 4
- Lot size:
- 0.21 Acres
- Year built:
- 2018
- Baths:
- 3.00
- MLS#:
- 1668557
- Subdivision:
- Stone Meadows
ADDITIONAL INFORMATION
This beautiful 4 bedroom, 2.5 bath traditional style home with an open floor plan and a 2 car attached garage is a must see! The inviting covered front porch makes a great place to relax and unwind or greet your guests. The living room boasts a tray ceiling and the design allows for many different layout options for your furniture. This room is open to the kitchen and dining area where you will find a convenient island with a breakfast bar countertop. A sliding glass door just off the dining area leads to the backyard patio, the perfect place for outdoor entertainment. Make your way upstairs where you will find all of the bedrooms including the primary bedroom that boasts an en suite bathroom and spacious walk-in closet. The other 3 bedrooms are generously sized and share a full bathroom with a convenient shower/tub combo. The furnace and ac are only 1 year old and the location of the home allows easy access to Hwy 44 for a quick commute. Make sure you get a chance to see this home while it is still available - schedule a showing today!
- Type:
- Single Family
- Sq.Ft.:
- 3,669
- Status:
- Active
- Beds:
- 3
- Lot size:
- 1.98 Acres
- Year built:
- 2000
- Baths:
- 3.00
- MLS#:
- 1667536
- Subdivision:
- Greenbriar Woods
ADDITIONAL INFORMATION
Welcome home, this home has plenty of room for everyone. This spacious home has three bedrooms,2.5 baths with a great floor plan and room to grow. If you venture downstairs the possibilities are endless has half bath large family room and another large room to make it your own its is a walkout. The primary bedroom has access to the deck. It also has a walk in shower. The primary is completely separated from the other bedrooms. The home has stained wood work throughout and top of the line windows. The living room is large and great for entertaining with a built in bar area and fire place for those cold nights. The center of the home has a private deck that can be closed off from view and is accessible from dining and primary and perfect place for a hot tub. The outside is park like setting
- Type:
- Single Family
- Sq.Ft.:
- 1,359
- Status:
- Active
- Beds:
- 3
- Lot size:
- 0.22 Acres
- Year built:
- 2000
- Baths:
- 2.00
- MLS#:
- 1666706
- Subdivision:
- Wilchar Estates
ADDITIONAL INFORMATION
NEW ROOF AND GUTTERS JUST COMPLETED, SEPTEMBER 3. Welcome home! If you're looking for a truly move-in condition home, you found it. You and you guests will definitely appreciate all the attention to detail and how well this home has been taken care of. Pride of ownership shows inside and out. Upon entering this ''ALL BRICK'' home, you will be greeted by beautiful rich warm flooring in the foyer, living room and hallway. The vaulted ceiling is a wonderful upgrade and the fireplace adds just the right touch, especially on those chilly fall nights, or cold winter days. In your new kitchen you will find you can have that large kitchen table you've always wanted, with room to a brand new luxury granite countertop, as well as a few more pleasant surprises awaiting. One being a separate laundry room right off the kitchen instead of a closet style space for the washer and dryer with bifold doors. Just down the hall is two more good size bedrooms as well as your large primary bedroom with your own en suite private bath. The separate tub and shower is just another one of the many upgrades you will find on this property. Ready for a perfect place to relax after a hard days work? Come on outside. Not only do you have a massively large covered deck, but there is also an area that is not covered, so you can have the best of both worlds. Last, but not least, there are several warranties on items such as the dishwasher, the hot water heater, the HVAC system, and even the countertops that can be passed along to the new buyer that will give you an added peace of mind. An attached two car garage, with an abundance of storage shelves, and a work bench wraps up this wonderful property. I think you'll agree, all you'll have to do this property is move in, and enjoy!
- Type:
- Single Family
- Sq.Ft.:
- 1,050
- Status:
- Active
- Beds:
- 3
- Lot size:
- 0.25 Acres
- Year built:
- 1970
- Baths:
- 1.00
- MLS#:
- 1666502
- Subdivision:
- Sunshine Village
ADDITIONAL INFORMATION
Welcome to 444 Georgia Ave Mt.Washington Kentucky 40047. Fantastic All Brick Ranch Three Bedrooms, Updated Full Bathroom/ closets. Open Floor Plan, Eat in Kitchen with Breakfast Island, All Appliances to stay. Huge Family Room with Cedar Flooring.and Access lighting. . New Double Tiilt Windows , All new carpeting in Bedrooms Laundry Room off Kitchen. Lots and lots of closets. Cieling fans all bedrooms. Freshly painted throughout,This home is super clean and inviting. Home has great floor plan . A show is a sell!! SELLER PUTTING IN BRAND NEW HEAT PUMP Parklike Lot. . Full Chain link Fence in Back Yard . Setting Pretty art end of dead end Street. Home has a concrete driveway. Call for appointment!
- Type:
- Single Family
- Sq.Ft.:
- 4,126
- Status:
- Active
- Beds:
- 4
- Lot size:
- 0.81 Acres
- Year built:
- 1995
- Baths:
- 3.00
- MLS#:
- 1665877
- Subdivision:
- Twelve Oaks
ADDITIONAL INFORMATION
RANCH with a Million Dollar View! This 4 Bedroom 3 Full Bath home in Bullitt County's prestigious Twelve Oaks Subdivision is truly unique as most every room has a different ceiling configuration giving you the custom feeling you deserve and the All 1st Floor living that you want! You enter the large Foyer with a 13' ceiling to see the Living Room with a 14' vaulted ceiling and a huge window overlooking the deck and beautifully treelined private backyard. To your right is the up-to-date Kitchen with a large Dining Area that opens to a very nice, enclosed Deck space usable year round with the portable HVAC system. Next to the covered deck is a newly resurfaced 20 x 17 exposed deck. If you prefer a Formal Dining Room, you got it and it has a 12' arched tray ceiling. There is plenty of room for family and friends! The Primary Suite is also on the first floor and it has an awesome 10' triple tray ceiling as well as the ensuite Full Bath with 2 walk-in closets. Ther are two more nice-sized Bedrooms one of which has a 12' vaulted ceiling and ensuite access to the guest Full Bath. The other Bedroom enjoys a walk-in closet! And don't forget the 1st Floor Laundry Room! The finished Walkout Basement has a great Family Room with a fireplace and access to the covered rear Patio. There is the 4th Bedroom with a huge closet to go with another room that could be a 5th non-conforming Bedroom (no egress window) or office or workout room. There is a 3rd Full Bath that services the basement as well. AND DON'T FORGET the 4 Car Garage. It is massive. There is a community pool (modest fee), tennis courts and club house for residents. Don't miss your chance to see this wonderful home on it's beautiful .8 acre lot!
- Type:
- Single Family
- Sq.Ft.:
- 1,200
- Status:
- Active
- Beds:
- 2
- Lot size:
- 1.45 Acres
- Year built:
- 1990
- Baths:
- 1.00
- MLS#:
- 1665291
ADDITIONAL INFORMATION
RARE FIND AND OPPORTUNITY ~ Open Living Area with a HUGE Attached Garage that is Nestled on a 1.45 Acre Lot in Mt Washington ~ SUPER CONVENIENT Location - Don't Let This One Pass You By!

The data relating to real estate for sale on this web site comes in part from the Internet Data Exchange Program of Metro Search Multiple Listing Service. Real estate listings held by IDX Brokerage firms other than Xome are marked with the Internet Data Exchange logo or the Internet Data Exchange thumbnail logo and detailed information about them includes the name of the listing IDX Brokers. The Broker providing these data believes them to be correct, but advises interested parties to confirm them before relying on them in a purchase decision. Copyright 2024 Metro Search Multiple Listing Service. All rights reserved.
Mount Washington Real Estate
The median home value in Mount Washington, KY is $286,700. This is higher than the county median home value of $240,800. The national median home value is $338,100. The average price of homes sold in Mount Washington, KY is $286,700. Approximately 80.98% of Mount Washington homes are owned, compared to 14.52% rented, while 4.49% are vacant. Mount Washington real estate listings include condos, townhomes, and single family homes for sale. Commercial properties are also available. If you see a property you’re interested in, contact a Mount Washington real estate agent to arrange a tour today!
Mount Washington, Kentucky has a population of 17,723. Mount Washington is more family-centric than the surrounding county with 35.05% of the households containing married families with children. The county average for households married with children is 29.09%.
The median household income in Mount Washington, Kentucky is $83,216. The median household income for the surrounding county is $67,892 compared to the national median of $69,021. The median age of people living in Mount Washington is 37.1 years.
Mount Washington Weather
The average high temperature in July is 87.5 degrees, with an average low temperature in January of 25.3 degrees. The average rainfall is approximately 47.7 inches per year, with 7.1 inches of snow per year.
