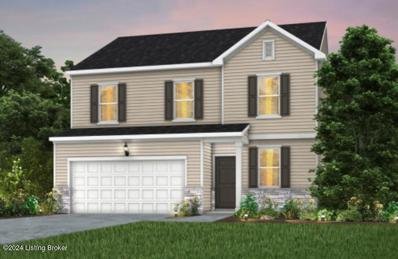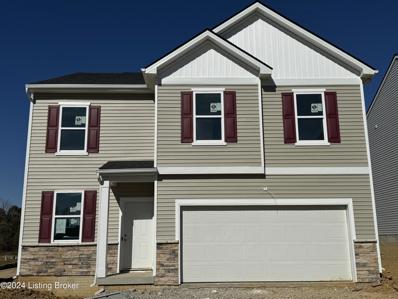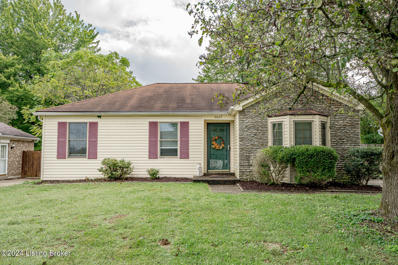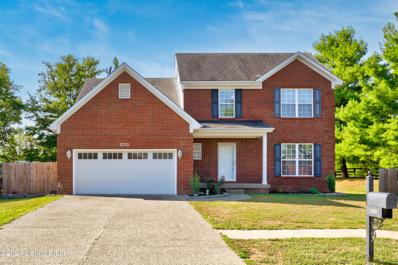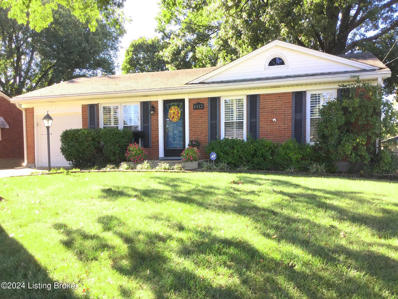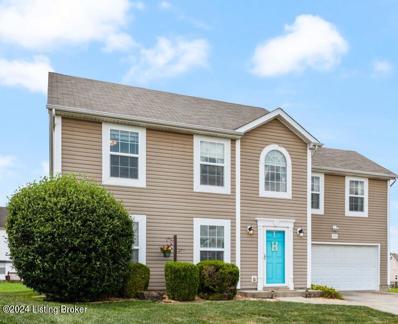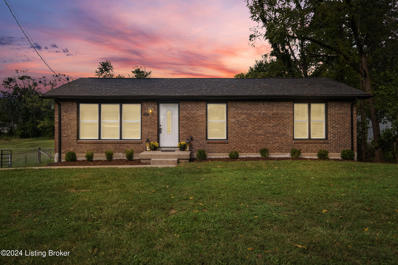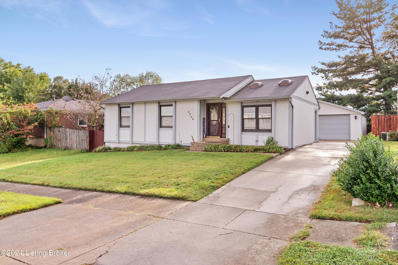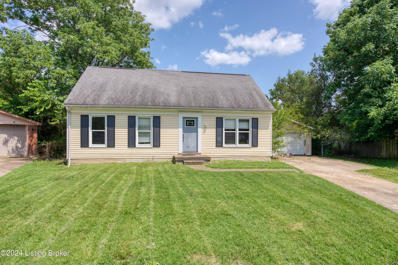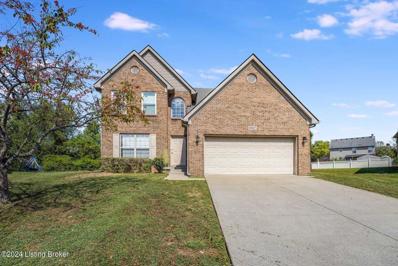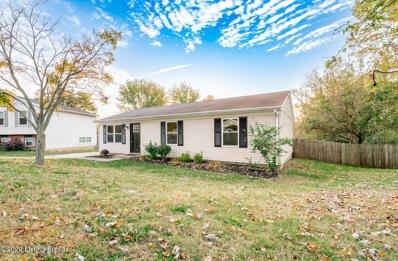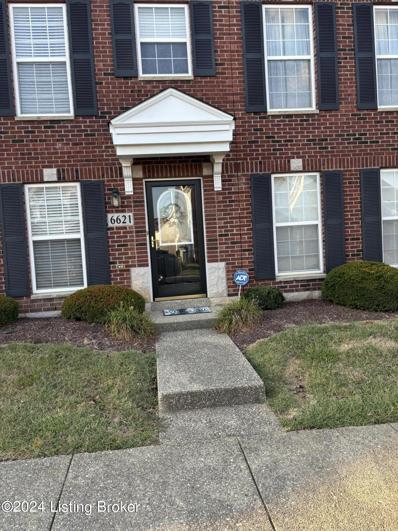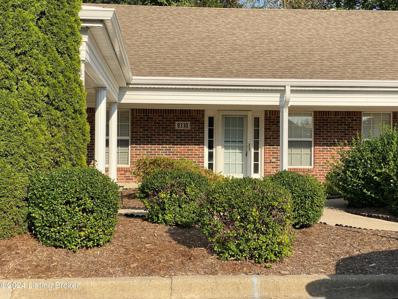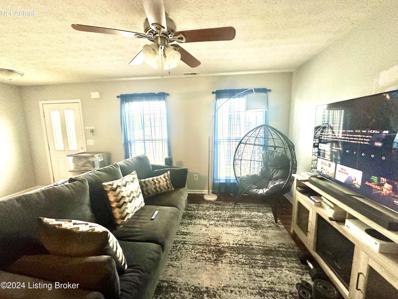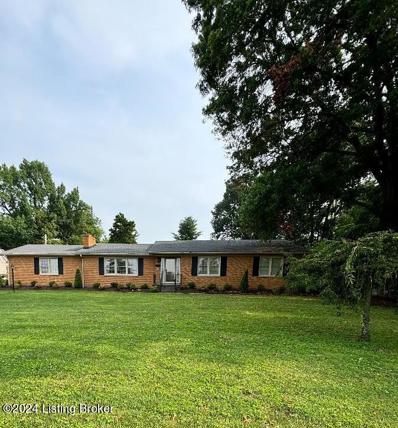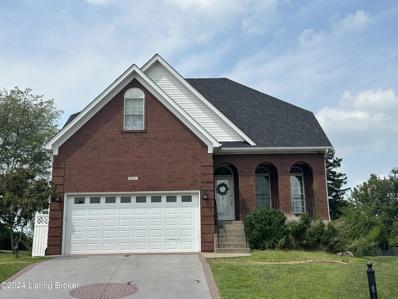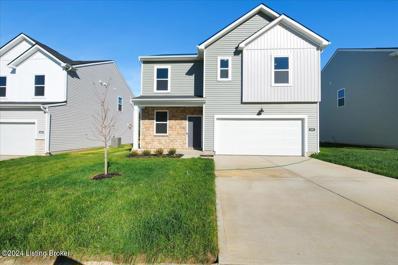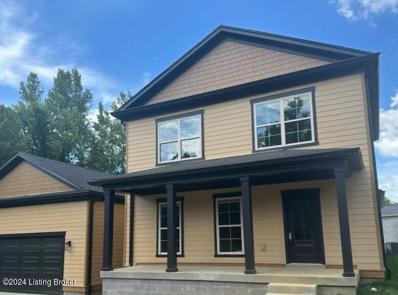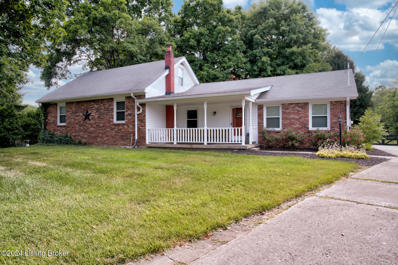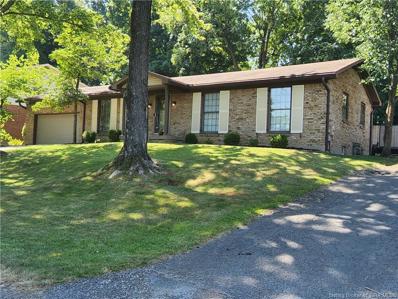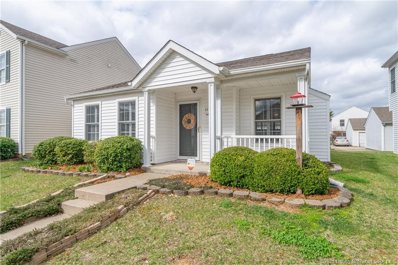Louisville KY Homes for Sale
- Type:
- Single Family
- Sq.Ft.:
- 2,062
- Status:
- Active
- Beds:
- 4
- Lot size:
- 0.16 Acres
- Year built:
- 2024
- Baths:
- 3.00
- MLS#:
- 1672119
- Subdivision:
- Pinecrest
ADDITIONAL INFORMATION
Brand New Construction in Fern Creek! This beautiful Dayton floor plan is expected to be complete in DECEMBER and features a first floor den that makes a great home office, as well as an upstairs loft space! The Kitchen includes a kitchen island, premium cabinets, backsplash tile, quartz countertops, and a stainless steel appliance package. Mudroom entry located off the garage. The Owner's Suite features a large walk-in closet. The Spacious Owner's bathroom features double sinks and quartz countertops, a tiled walk-in shower and luxury vinyl plank flooring. Attached 2 car garage. Situated in a beautiful location off of Cedar Creek Road.
- Type:
- Single Family
- Sq.Ft.:
- 2,169
- Status:
- Active
- Beds:
- 4
- Lot size:
- 0.19 Acres
- Year built:
- 2024
- Baths:
- 3.00
- MLS#:
- 1672115
- Subdivision:
- Pinecrest
ADDITIONAL INFORMATION
Brand New Construction in Fern Creek! This beautiful Lowry floor plan is expected to be complete in DECEMBER and features a first floor den that makes a great home office, as well as an upstairs loft space! The Kitchen includes a kitchen island, premium cabinets, backsplash tile, quartz countertops, and a stainless steel appliance package. Mudroom entry located off the garage. The Owner's Suite features a large walk-in closet. The Spacious Owner's bathroom features double sinks and quartz countertops, a tiled walk-in shower and luxury vinyl plank flooring. Attached 2 car garage. Situated on a beautiful lot off of Cedar Creek Road.
$244,500
8617 Sardis Way Louisville, KY 40228
- Type:
- Single Family
- Sq.Ft.:
- 1,342
- Status:
- Active
- Beds:
- 4
- Lot size:
- 0.18 Acres
- Year built:
- 1982
- Baths:
- 1.00
- MLS#:
- 1672076
ADDITIONAL INFORMATION
Welcome Home to 8617 Sardis Way! Nestled in a quiet neighborhood, this charming 4-bedroom gem offers almost 1,400 square feet of cozy, finished living space. Whether you're relaxing in the spacious living room or enjoying the convenience of one level, this home is designed for comfort. Step outside to a private, fenced backyard that perfect for entertaining. With a sparkling above-ground pool you'll be ready for summer fun. Enjoy peace and privacy while being just a short drive from town. Don't miss out — Call and Schedule your showing TODAY!
- Type:
- Single Family
- Sq.Ft.:
- 2,769
- Status:
- Active
- Beds:
- 4
- Lot size:
- 0.28 Acres
- Year built:
- 1996
- Baths:
- 4.00
- MLS#:
- 1671936
- Subdivision:
- Adams Run
ADDITIONAL INFORMATION
This charming brick house offers the perfect blend of comfort and space for your family. With four bedrooms and four bathrooms spread across 2,769 square feet, you'll have plenty of room to spread out and make memories. One of the standout features of this property is its finished basement, providing additional living space for entertainment, relaxation, or perhaps that home office you've always dreamed of. The all-brick exterior not only adds to the home's aesthetic appeal but also offers durability and low maintenance. Situated in a delightful neighborhood, this house puts you close to everything you need. Foodies and home chefs will be thrilled to know that a new Kroger is coming soon nearby, making grocery runs a breeze. This property isn't just a house; it's a canvas waiting for your personal touch. Whether you're hosting summer barbecues in the backyard or cozying up in the living room during chilly Kentucky winters, this home provides the perfect backdrop for your life's next chapter. Don't miss this opportunity to own a piece of Louisville living at its finest. Your new home awaits!
- Type:
- Single Family
- Sq.Ft.:
- 1,957
- Status:
- Active
- Beds:
- 3
- Lot size:
- 0.31 Acres
- Year built:
- 1962
- Baths:
- 2.00
- MLS#:
- 1671916
- Subdivision:
- Green Ridge Manor
ADDITIONAL INFORMATION
OPEN HOUSE SUNDAY, 11/10/24, FROM 2-4PM. Welcome to 6912 Green Manor Dr., a delightful brick ranch! This charming home boasts 3 bedrooms and 1 full bath plus 1 half bath. Step into a cozy living room featuring beautiful hardwood floors. The eat-in kitchen offers hardwood flooring, a breakfast bar, stainless steel appliances, Corian countertops, and a spacious walk-in pantry. Plantation shutters enhance the appeal throughout. The partially finished basement includes a family room and bar area, perfect for entertaining. You'll find ample storage in the basement, plus a storm cellar. A 2 ½ car detached garage is sure to impress with its abundant storage and covered patio space. Updates: Termite Treatment and Radon Mitigation System has been completed as of OCT 2024. The huge backyard, almost 1/3 of an acre, is a gardner's dream and has plenty of space for plantings or a small vegetable garden.
- Type:
- Single Family
- Sq.Ft.:
- 2,038
- Status:
- Active
- Beds:
- 4
- Lot size:
- 0.19 Acres
- Year built:
- 2008
- Baths:
- 3.00
- MLS#:
- 1671664
- Subdivision:
- Cedar Brook Estates
ADDITIONAL INFORMATION
Welcome Home to this Spacious 2 Story Beauty that offers 4 BR & 2.5 BA w/2 Car Attached Garage Nestled on a Culdesac Lot in Cedar Brook Subdivision ~ Large Living Room ~ Arched Doorways ~ Luxury Plank Flooring on Main Floor ~ Formal/Casual Dining Room ~ Eat-In Kitchen w/Appliances to Remain: Stove, Refrigerator, Dishwasher & Microwave leads to the Patio ~ Laundry/Mud Room conveniently enters from the Garage ~ Main Floor Powder Room ~ Upstairs offers a HUGE Primary Suite that will accommodate Large Furniture w/Private Bath & Walk-In Closet ~ 3 Bedrooms, Full Bath and a Loft that can be used as a Family Room, Rec Area or Office ~ SUPER CONVENIENT LOCATION - Just Minutes from Fern Creek Business District & Gene Snyder - Don't Let This One Pass You By!
$335,000
6217 Smyrna Pl Louisville, KY 40228
- Type:
- Single Family
- Sq.Ft.:
- 2,262
- Status:
- Active
- Beds:
- 4
- Lot size:
- 0.63 Acres
- Year built:
- 1984
- Baths:
- 2.00
- MLS#:
- 1671474
ADDITIONAL INFORMATION
Fantasic ranch style home on a large .63-acre lot with a walkout basement. Fully remodeled with luxury vinyl floors, new white kitchen cabinets, updated bathrooms, recessed LED lighting, fresh carpet, new walls, fresh paint, replaced furnace, new electrical, newer roof, replacement windows, and doors. Spacious living room, lovely eat-in kitchen, and huge back deck perfect for entertaining. Enjoy the tremendously sized family room in the walkout basement. Large driveway with a patio area ideal for outdoor gatherings. Move-in ready with modern updates throughout. Perfectly located with easy access to Smyrna Pkwy, and 265!
Open House:
Sunday, 11/17 2:00-4:00PM
- Type:
- Single Family
- Sq.Ft.:
- 1,110
- Status:
- Active
- Beds:
- 3
- Lot size:
- 0.17 Acres
- Year built:
- 1986
- Baths:
- 2.00
- MLS#:
- 1671393
- Subdivision:
- The Pines
ADDITIONAL INFORMATION
Welcome to 8204 Pennsylvania Run Road. This neat as a pin 3 bedroom 2 bath ranch has hardwood floors throughout most of the living areas. The living room features vaulted ceilings with sky-lights and a cozy fireplace. The primary bedroom has a private bath. The other 2 bedrooms are a good size, as well as the 2nd full bath. Convenient laundry room off of the eat-in kitchen. Kitchen also has access to the large rear patio. Privacy fencing in back plus a detached 2 car garage. Call today to schedule your private tour.
- Type:
- Single Family
- Sq.Ft.:
- 1,584
- Status:
- Active
- Beds:
- 4
- Lot size:
- 0.14 Acres
- Year built:
- 1976
- Baths:
- 2.00
- MLS#:
- 1671287
- Subdivision:
- Pleasant Valley
ADDITIONAL INFORMATION
Discover the potential in this charming 4-bedroom, 2-full-bath home, featuring a spacious unfinished basement perfect for customization. Enjoy updates in the kitchen and bathrooms, while envisioning the possibilities with a little light TLC. The property includes a convenient 2-car detached garage and a private backyard oasis, complete with a deck area ideal for relaxation and entertaining. This home offers a unique opportunity to create your dream living space in a serene and inviting setting.
- Type:
- Single Family
- Sq.Ft.:
- 2,179
- Status:
- Active
- Beds:
- 4
- Lot size:
- 0.37 Acres
- Year built:
- 2005
- Baths:
- 3.00
- MLS#:
- 1671068
- Subdivision:
- Woodhaven Place
ADDITIONAL INFORMATION
Brand new carpet installed on the stairs and second floor! As you enter this beautiful 4 bedroom home you will be greeted by a 2 story foyer with arched doorways and spacious living areas in the entire first floor. The home boasts a massive kitchen with an eat in area, an open concept plan where the kitchen opens into the family room. There is also a large formal dining room and living room on the main floor, as well as a full bathroom. Upstairs you will find 4 bedrooms, a fully renovated full bath and large en-suite bathroom off the primary bedroom with a soaking tub, double sinks and walk in shower. The laundry is on the second floor as well, making laundry more convenient. The large garage can easily house 2 cars. The HVAC is only 2 years old as well as the second floor windows.
- Type:
- Single Family
- Sq.Ft.:
- 1,115
- Status:
- Active
- Beds:
- 3
- Lot size:
- 0.27 Acres
- Year built:
- 1980
- Baths:
- 1.00
- MLS#:
- 1670947
- Subdivision:
- Jefferson Meadow
ADDITIONAL INFORMATION
Welcome Home to this gorgeous remodeled gem. This home features a bright and airy feel with the updated kitchen. featuring new cabinets, coutnertops, and stainless appliances. a fresh updated bathroom with new tub, tub surround, vanity and toilet. You will find a brand new furnace and air conditioner, new hot water heater, gorgeous light colored LVP flooring throughoutt, new exterior and interior doors, a very large new deck, and fresh paint. This home has it all. Lots of storage, two large sheds outback as well as a side entry storage closet. Gorgeous large lot, located on a dead end street close to major highways, shopping, and entertainment. This home won't last, schedule your appointment today. Owner / Agent
- Type:
- Condo
- Sq.Ft.:
- 1,326
- Status:
- Active
- Beds:
- 2
- Year built:
- 2006
- Baths:
- 3.00
- MLS#:
- 1670628
- Subdivision:
- Arbor Creek
ADDITIONAL INFORMATION
Welcome home to the amazing community of Arbor Creek! This condo has so much to offer, including a great layout, an excellent location. Some key highlights of the interior are the 2 bedrooms, both with walk in closets and their very own individual full bathrooms, an additional half bath and 1st floor laundry, as well as a nice sized kitchen with attached dining area that opens to the outdoor patio. This floor plan truly creates a spacious and inviting atmosphere with the sense of openness and abundance of natural light throughout. We can't forget about the one car attached garage for private and secure parking that also provides additional storage space. Don't miss the opportunity to make this beauty all yours. The owner is eager to sell, washer, dryer and kitchen appliances to remain.
$180,000
8330 Delta Cir Louisville, KY 40228
- Type:
- Condo
- Sq.Ft.:
- 1,131
- Status:
- Active
- Beds:
- 2
- Year built:
- 2005
- Baths:
- 2.00
- MLS#:
- 1670475
- Subdivision:
- Smyrna Place
ADDITIONAL INFORMATION
Great potential in Smyrna Place community! There is a living room, 2 bedrooms, a full bath plus a large half bath / laundry combo, and a large kitchen that is open to the family room. Both the living room and primary bedroom have detailed tray ceilings. Kitchen has lots of cabinets plus a pantry. The rear patio is fenced in and just off the family room. For extra storage, there is floored space in the attic. Smyrna Place is convenient to restaurants, shopping and the Gene Snyder. Note: this patio home is being sold as is. It needs love, new carpet and paint.
- Type:
- Condo
- Sq.Ft.:
- 1,114
- Status:
- Active
- Beds:
- 2
- Year built:
- 2005
- Baths:
- 2.00
- MLS#:
- 1669048
- Subdivision:
- Arbor Creek
ADDITIONAL INFORMATION
Price Improvement!!! Welcome to 6729 Arbor Creek Dr. located in the beautiful community of Arbor Creek. Conveniently located just off of the Gene Snyder freeway within close proximity to everything you can possibly need! This two bedroom, two bath home is virtually move-in ready complete with an open layout. Many updates including new water heater & HVAC, updated appliances to remain as well as both the washer and dryer! Have your morning coffee out on the back private patio with privacy fence. This one will go fast! Contact for your private showing.
$750,000
6813 Outer Loop Louisville, KY 40228
- Type:
- Single Family
- Sq.Ft.:
- 1,847
- Status:
- Active
- Beds:
- 3
- Lot size:
- 5.33 Acres
- Year built:
- 1964
- Baths:
- 2.00
- MLS#:
- 1667433
ADDITIONAL INFORMATION
MOTIVATED SELLER!! Rare opportunity to own over 5 acres in Jefferson County in a great area. This home has been in the same family since build. Features over 1800 square feet of living area on the first floor. 3 bedroom, 1.5 and a half baths, 2 fireplaces and a full unfinished basement. Basement has an extra separate entrance from the garage. Enclosed sunroom on the rear of the house not counted in the square footage. Furnace and air installed in 2018, roof 2017. Current zoning is R4 with potential to rezone to commercial considering its location. Over 300 feet of road frontage.
- Type:
- Single Family
- Sq.Ft.:
- 3,280
- Status:
- Active
- Beds:
- 4
- Lot size:
- 0.3 Acres
- Year built:
- 2003
- Baths:
- 4.00
- MLS#:
- 1666664
- Subdivision:
- Catalpa Springs
ADDITIONAL INFORMATION
Huge, updated brick home with a possible 5th bedroom, new roof, and numerous updates throughout! Wood floors, french doors, and lots of windows on the first floor. The kitchen opens to a breakfast area and the living room. The basement has a media room with screen and projector, wet bar, full bath, and spacious 'bedroom' with closet. Primary bedroom is very spacious and includes an additional room for an office, extra storage, or as a huge walk in closet. Wonderful location on a cul de sac with a nice back yard and patio with pergola. This is a great home with lots to offer. Come see what it's all about!
- Type:
- Single Family
- Sq.Ft.:
- 2,169
- Status:
- Active
- Beds:
- 4
- Lot size:
- 0.17 Acres
- Year built:
- 2024
- Baths:
- 3.00
- MLS#:
- 1665550
- Subdivision:
- Pinecrest
ADDITIONAL INFORMATION
Brand New Construction in Fern Creek! This Modern Lowry floor plan is Move In Ready with all appliances included! This home features a first floor den that makes a great home office, as well as an upstairs loft space! The Kitchen includes a kitchen island, premium cabinets, backsplash tile, quartz countertops, and a stainless steel appliance package. Mudroom entry located off the garage. The Owner's Suite features a large walk-in closet. The Spacious Owner's bathroom features double sinks and quartz countertops, a tiled walk-in shower and luxury vinyl plank flooring. Attached 2 car garage. Situated on a beautiful lot off of Cedar Creek Road.
- Type:
- Single Family
- Sq.Ft.:
- 2,513
- Status:
- Active
- Beds:
- 4
- Lot size:
- 0.22 Acres
- Year built:
- 2024
- Baths:
- 4.00
- MLS#:
- 1665026
ADDITIONAL INFORMATION
Welcome home to this gorgeous 2 story new build with 4 BRs, 3.5 BAs and 2 car garage attached via a covered breezeway! The great room, dining room and kitchen with huge island are completely open and can all be viewed from spacious entry foyer with access to half bath and coat closet. Great room has large windows overlooking the front porch (which spans entire width of home) and beautiful electric FP with multi color functions. Dining room has beautiful chandelier and convenient French door access to garage and rear yard. The kitchen in this house is a chefs dream with custom cabinetry containing many features not usually found in homes in this price range. These include built in trash and recycling bins in island, multiple large drawer cabinets for easier access to contents, open shelving in wood tone that matches the wood trim on the exquisite custom hood over the GE Profile range and two tone finish with black island and base cabinets and an ivory tone on wall cabinets. Other features include striking and spacious black quartz counters, custom designer tiled backsplash and high-end stainless steel sink and faucet and huge pantry. The quality of the first floor primary suite must be seen to be believed with its trayed ceiling, large windows, abundant recessed LED lighting and contemporary ceiling fan. The very spacious primary bath has a gorgeous walk in shower with sleek custom tile, black fixtures and frameless glass door. A custom double vanity has the same sleek black quartz counter as the kitchen, beautiful mirrors and lighting. A private commode room, porcelain marble floor tile in 2' x 4' format and access to a huge walk in closet complete the primary bath. There is a very large 1st floor laundry room with same custom cabinetry and quartz counter. Up the beautifully finished stairway to the 2nd floor you will find 3 additional BRs and 2 full baths with one BR having a private full bath. The same quality cabinetry, countertops, flooring, fixtures and lighting are consistent with 1st floor finishes. There are custom 2" blinds and 9' ceilings throughout home as well as beautiful and practical LVP wood flooring. The exterior is covered in Hardy board siding with aluminum gutters, soffits and porch ceilings making it maintenance free for years to come! You must see this home to truly appreciate the designer touches, custom finishes and value you will rarely, if ever, find in another home in this price range. NOTE: The Seller is a licensed real estate broker in the State of Kentucky doing business for profit.
- Type:
- Single Family
- Sq.Ft.:
- 2,756
- Status:
- Active
- Beds:
- 5
- Lot size:
- 4.66 Acres
- Year built:
- 1948
- Baths:
- 2.00
- MLS#:
- 1664595
ADDITIONAL INFORMATION
Scroll no further, this is what you have been searching for. This 4.66 Acre Home has everything you need with no exceptions. Start with the 5 bed 2 bath home has a huge office in the basement, a pantry and plenty of storage space. The Livingroom/informal dining room has room for over 35 people, amazing for parties. The formal dining room is perfect for those special get togethers. Step outside to the covered patio and 2 car garage. Make your way out to the driveway where you can park 20 cars if needed. if you need a workshop or car shop or even semi workshop, check out this 2 STORY BRICK GARAGE THAT WILL HOLD 10 CARS. Take a walk in your feneced in yard or take a walk through the open secluded field. This place even has a small pond. All flat and beautiful. Do not miss this one.
- Type:
- Single Family
- Sq.Ft.:
- 1,647
- Status:
- Active
- Beds:
- 3
- Lot size:
- 0.02 Acres
- Year built:
- 1972
- Baths:
- 2.00
- MLS#:
- 202209917
ADDITIONAL INFORMATION
You won't find this lot in new construction! Majestically treed neighborhood of Spring Mill. Homes don't come up here often. But you're the winner if you get in gear! Three bedroom, 2 bath all brick home in area where ranch homes are hard to find. Family room off kitchen has fireplace and built-in bookcases along with French doors leading to the aggregate patio. Private fenced backyard is great to allow pets to roam but plenty of shade too! Kitchen has abundance of storage and the wall unit has pull-out shelving for easy access. All kitchen appliances stay along with washer and dryer. Full unfinished basement leaves you all the room to make it exactly how you envision, game room, hobbies, etc. Living room, dining room and foyer have new wall molding and crown molding as well as master bedrooms feature wall and crown molding. Freshly painted throughout so all you need to do is put the key in the keyhole. Original hardwood floors in living room, dining room, kitchen and foyer and contrasting wood floors in family room and bedrooms. COME TAKE A PEAK!
- Type:
- Condo
- Sq.Ft.:
- 980
- Status:
- Active
- Beds:
- 2
- Year built:
- 2003
- Baths:
- 2.00
- MLS#:
- 202106585
ADDITIONAL INFORMATION
This stand alone condo has so much to offer! The freedom of maintenance free living with the look and feel of a house. All rooms on one level. Freshy painted throughout. Nice sized living room with vaulted ceiling leads to the kitchen. Kitchen has ample cabinet space and breakfast bar. Moving island stays. Washer, dryer and all kitchen appliances remain. Beautifully landscaped yard. 2 car garage adds to the appeal!

The data relating to real estate for sale on this web site comes in part from the Internet Data Exchange Program of Metro Search Multiple Listing Service. Real estate listings held by IDX Brokerage firms other than Xome are marked with the Internet Data Exchange logo or the Internet Data Exchange thumbnail logo and detailed information about them includes the name of the listing IDX Brokers. The Broker providing these data believes them to be correct, but advises interested parties to confirm them before relying on them in a purchase decision. Copyright 2024 Metro Search Multiple Listing Service. All rights reserved.
Albert Wright Page, License RB14038157, Xome Inc., License RC51300094, [email protected], 844-400-XOME (9663), 4471 North Billman Estates, Shelbyville, IN 46176

Information is provided exclusively for consumers personal, non - commercial use and may not be used for any purpose other than to identify prospective properties consumers may be interested in purchasing. Copyright © 2024, Southern Indiana Realtors Association. All rights reserved.
Louisville Real Estate
The median home value in Louisville, KY is $229,700. This is higher than the county median home value of $227,100. The national median home value is $338,100. The average price of homes sold in Louisville, KY is $229,700. Approximately 54.42% of Louisville homes are owned, compared to 35.94% rented, while 9.65% are vacant. Louisville real estate listings include condos, townhomes, and single family homes for sale. Commercial properties are also available. If you see a property you’re interested in, contact a Louisville real estate agent to arrange a tour today!
Louisville, Kentucky 40228 has a population of 630,260. Louisville 40228 is less family-centric than the surrounding county with 22.76% of the households containing married families with children. The county average for households married with children is 26.68%.
The median household income in Louisville, Kentucky 40228 is $58,357. The median household income for the surrounding county is $61,633 compared to the national median of $69,021. The median age of people living in Louisville 40228 is 37.6 years.
Louisville Weather
The average high temperature in July is 87.6 degrees, with an average low temperature in January of 25.5 degrees. The average rainfall is approximately 46.2 inches per year, with 8.7 inches of snow per year.
