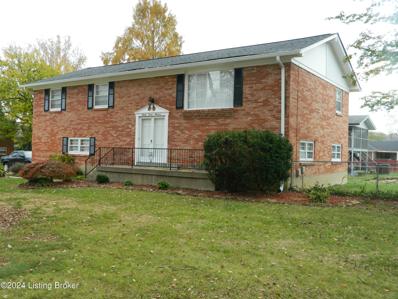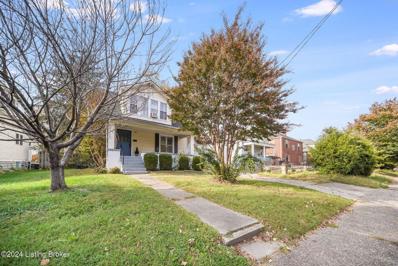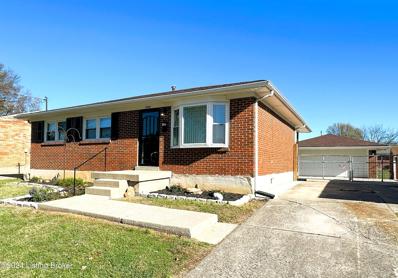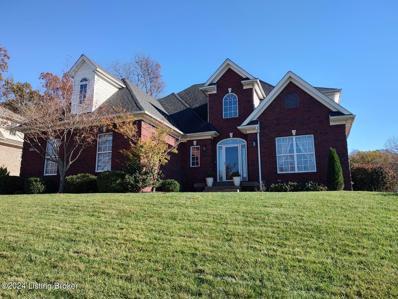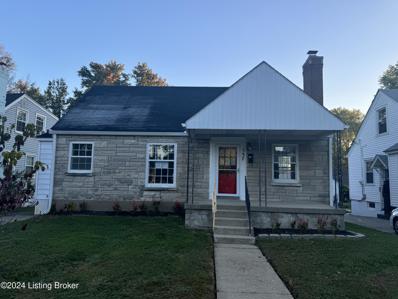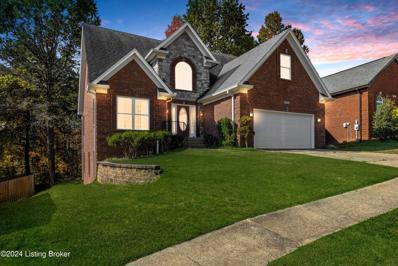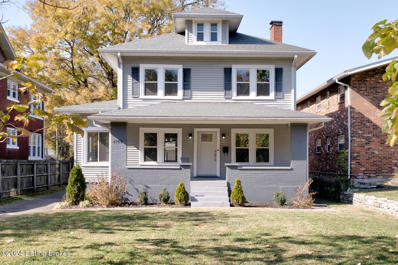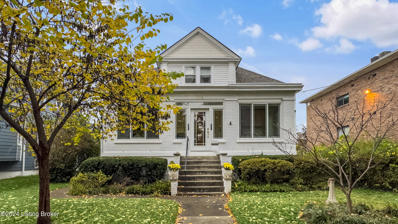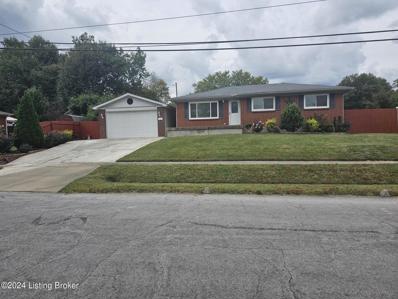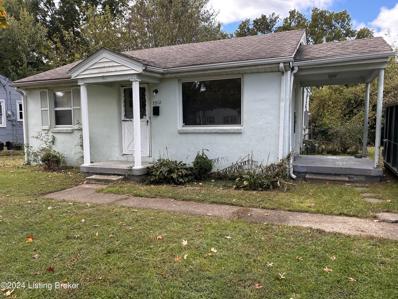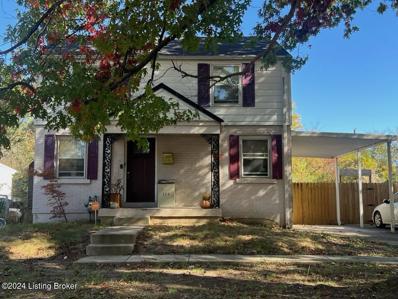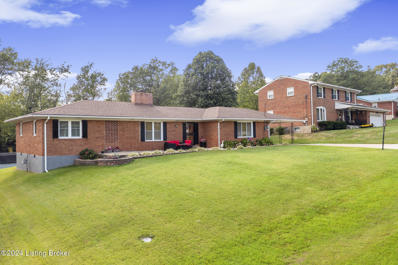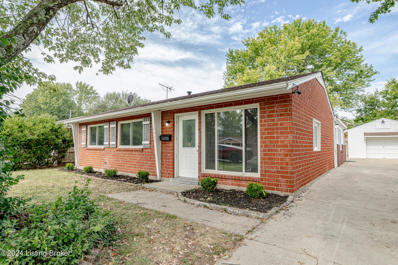Louisville KY Homes for Sale
- Type:
- Single Family
- Sq.Ft.:
- 1,124
- Status:
- Active
- Beds:
- 3
- Lot size:
- 0.25 Acres
- Year built:
- 1952
- Baths:
- 1.00
- MLS#:
- 1675248
- Subdivision:
- Southern Heights
ADDITIONAL INFORMATION
Located close to U of L, UPS, Churchill Downs...Great upside on this home with 3 bedrooms,basement and block garage. Home does need work. Owner occupied so some notice on showings is helpful.
$330,000
2700 Stephan Rd Louisville, KY 40214
- Type:
- Single Family
- Sq.Ft.:
- 2,052
- Status:
- Active
- Beds:
- 3
- Lot size:
- 0.34 Acres
- Year built:
- 1973
- Baths:
- 3.00
- MLS#:
- 1675205
- Subdivision:
- Iroquois Heights
ADDITIONAL INFORMATION
Welcome to 2700 Stephan Rd located in Iroquois Heights Subdivision. Featuring 3 bedrooms, 2 1/2 bathrooms, eat in kitchen with stainless steel appliances, and dining area, recently painted interior and exterior. Walkout lower level features a large family/great room with a fireplace and 1/2 bath. Exterior features include a large deck, 2 car attached garage and a 2 car detached garage for a boat or extra car.
- Type:
- Single Family
- Sq.Ft.:
- 2,075
- Status:
- Active
- Beds:
- 3
- Lot size:
- 0.09 Acres
- Year built:
- 2006
- Baths:
- 3.00
- MLS#:
- 1675101
- Subdivision:
- Autumn Trace
ADDITIONAL INFORMATION
A HOME YOU'LL BE PROUD TO HAVE ALL YOUR FRIENDS & FAMILY OVER FOR GATHERINGS! A showcase of spacious design, modern elegance, and incredible functionality that will easily impress even the most choosy buyers. Featuring 3 Bedrooms, 3 Full Bathrooms, and a Partially Finished Walk-Out Basement, this home is an entertainer's dream and a haven for comfortable living. From the moment you step inside, the high ceilings and airy openness of the main level will captivate your senses and inspire your imagination. The Great Room is a showstopper, featuring gorgeous Crown Molding, a sealed Gas Fireplace with Built-In Shelving, recessed & directional lighting, and a Built-In Surround Sound System that's part of the Full House Speaker System. This expansive space is perfect for relaxing evenings, movie nights, or lively gatherings with family and friends. The Eat-In Kitchen is a chef's paradise, framed by beautiful arches and seamlessly connected to the Great Room and Formal Dining Area. It boasts Granite Counter tops, Stainless Steel Appliances, Maple Cabinets, a Pantry, and a cozy Breakfast Nook set within a large Bay Window, the perfect spot to enjoy morning coffee and serene views. Adjacent to the Kitchen, the Dining Area offers a charming space for meals with quick access to the Deck, where you can enjoy peaceful conversations or unwind with your favorite beverage while overlooking the backyard. The Primary Bedroom is a luxurious retreat, featuring wainscoting accents, a spacious Walk-In Closet, and serene views of the backyard. The Primary Bathroom is equally impressive, complete with dual expanded basins, a large Jetted Tub with a privacy window, and a roomy Shower Stall. The Secondary Bedrooms are generously sized, each offering Walk-In Closets, ceiling fans, and convenient access to shared amenities. The Partially Finished Walk-Out Basement is a blank canvas for your imagination. With space for a Family Room, Theater, Gym, Recreational Area, a Full Bathroom, and ample Storage, the possibilities are endless. Smart and discerning buyers will recognize the unique combination of beauty, functionality, and entertainment potential this home offers. Don't waitschedule your showing today before someone else makes this dream home their reality! DON'T MISS OUT!
$269,999
812 Palatka Rd Louisville, KY 40214
- Type:
- Single Family
- Sq.Ft.:
- 2,186
- Status:
- Active
- Beds:
- 3
- Lot size:
- 0.72 Acres
- Year built:
- 1953
- Baths:
- 2.00
- MLS#:
- 1675080
- Subdivision:
- Kenwood Heights
ADDITIONAL INFORMATION
Welcome to this charming three-bedroom, two bath home nestled near Iroquois Park. This inviting residence sits on nearly 3/4 of an acre, offering ample outdoor space for relaxation and recreation. Inside, you'll find spacious rooms throughtout, providing a comfortable and open atmosphere. The main level features a convenient primary for easy living. The kitchen is a standout, radiating eclectic charm with an abundance of cabinetry, unique design touches, and a versatile island-perfect for culinary adventures and entertaining guests. The home's basement level offers a second kitchen, multiple rooms that could be used as bedrooms or offices and a private outside entrance. This flexible space is ideal for creating a mother-in-law suite, providing privacy for adult children or possibly as a rental opportunity. Experience a blend of character, space and versatility in this delightful home. Schedule your showing today.
$315,000
4708 S 3rd St Louisville, KY 40214
- Type:
- Single Family
- Sq.Ft.:
- 1,856
- Status:
- Active
- Beds:
- 3
- Lot size:
- 0.23 Acres
- Year built:
- 1920
- Baths:
- 2.00
- MLS#:
- 1675052
- Subdivision:
- Woodland
ADDITIONAL INFORMATION
Charming 3-Bedroom Home in Beechmont with Modern Updates - Turnkey for New Homeowners who want to entertain inside & out OR Investors who want a furnished rental for Mid-term renters! Welcome to 4708 S 3rd St, nestled in the heart of the sought-after Beechmont neighborhood. This beautifully updated home boasts a remodeled kitchen with sleek finishes and modern appliances that all stay, perfect for culinary enthusiasts. Both bathrooms have been fully renovated, offering contemporary design and comfort. It has been tastefully fully furnished, 3 bedrooms, 2 baths, 2 separate living room spaces, this home gives you all that you could ever want. With the added convenience of a first-floor primary bedroom, connected bathroom, and first-floor laundry , with washer & dryer to remain, practicality of this stunning property will have you ready to move in today! Step outside to your entertaining oasis, featuring a spacious deck and relaxing hot tubideal for hosting friends or unwinding after a long day. Theres plenty of space for cornhole, BBQ, swinging just enjoying the breeze and rustling leaves. With a full unfinished basement, there's plenty of room for storage or future expansion. Tons of closet space throughout the home ensures everything has its place. This home is perfect for first-time homebuyers, and perhaps the owner-occupied buyers might want to add a garage and/or accessory dwelling unit to maximize space for guests or extended members, endless possibilities (Buyers to verify planning/zoning)! Investors targeting mid-term rentals for travel nurses on month-to-month shorter term leases, will not have to do a thing, as this home is completely ready now for your first guest. And, super bonus! Don't you love the décor & design? Well, great news! The home CAN potentially come fully furnished (see agent notes) making it completely move-in ready for residential buyers or investors looking for a turnkey mid-term month- to-month furnished rental. Whether you're moving in or looking to tap into the mid-term rental market for travel nurses (hello, month-to-month income!), or want a place where the work has already been done & you're ready for your first holiday, this home is a no-brainer!
- Type:
- Single Family
- Sq.Ft.:
- 3,353
- Status:
- Active
- Beds:
- 3
- Lot size:
- 0.28 Acres
- Year built:
- 1992
- Baths:
- 4.00
- MLS#:
- 1675004
- Subdivision:
- Parkridge
ADDITIONAL INFORMATION
Introducing a stunning, newly renovated brick home located in an excellent location! This spacious property has undergone a complete transformation, boasting a brand new roof installed in 2023, a fully renovated kitchen with granite countertops and modern appliances added in 2022, and all 3.5 bathrooms beautifully remodeled in 2022. The garage has been revamped, and the entire basement has been finished to perfection, featuring a stylish bar area for entertainment. Outdoor enhancements include a new large deck, a covered deck area, an outdoor fireplace, and a built-in bar, creating the perfect setting for gatherings and relaxation. This beautiful home offers three bedrooms and 3.5 bathrooms in total, making it an ideal blend of comfort and luxury. Don't miss out on the opportunity.
$289,990
721 Palatka Rd Louisville, KY 40214
- Type:
- Single Family
- Sq.Ft.:
- 1,909
- Status:
- Active
- Beds:
- 4
- Lot size:
- 0.2 Acres
- Year built:
- 1968
- Baths:
- 2.00
- MLS#:
- 1674852
ADDITIONAL INFORMATION
This beautiful corner lot home has undergone extensive remodeling since 2015, offering a perfect blend of classic charm and modern convenience. With a spacious layout and multiple appealing features, this home is ideal for families and those who enjoy entertaining. Generously sized bedrooms provide plenty of space for rest and relaxation. Multiple living areas allow for flexible use, perfect for family gatherings and a dedicated dining room is great for family dinners. This home is ready for its next owners to move right in!
- Type:
- Single Family
- Sq.Ft.:
- 1,051
- Status:
- Active
- Beds:
- 3
- Lot size:
- 0.16 Acres
- Year built:
- 1967
- Baths:
- 2.00
- MLS#:
- 1674790
- Subdivision:
- Scottsdale
ADDITIONAL INFORMATION
Welcome to this beautifully updated 3-bedroom, 1.5-bath home that's move-in ready and designed for comfortable living! The upstairs features fresh, modern paint, refinished hardwood floors, and brand-new ceiling fans throughout. The kitchen is a showstopper, with brand-new black appliances (fridge, stove, microwave, dishwasher), sleek new countertops, and updated flooring—perfect for cooking and entertaining guests. The bathroom has been thoughtfully updated with a tiled walk-in shower and new fixtures. The semi-finished basement is ideal for a family room or entertainment area, with new plumbing, waterproofed walls, and a new sump pump. Plus, the spacious laundry room includes new black washer and dryer with plenty of cabinetry. The home also features a brand-new HVAC system for year-round comfort. Outside, enjoy a large, private backyard and a 2-car detached garage with a new roof. Located near Iroquois Park and local amenities, this home offers convenience and comfort. The seller is offering a $499 1-year home warranty for added peace of mind. Don't miss your chance to make this beautiful home yours!
- Type:
- Single Family
- Sq.Ft.:
- 1,482
- Status:
- Active
- Beds:
- 4
- Lot size:
- 0.15 Acres
- Year built:
- 1900
- Baths:
- 2.00
- MLS#:
- 1674785
- Subdivision:
- Wilder Park
ADDITIONAL INFORMATION
Looking for an updated 4 bedroom 2 bathroom home under $200K? This house is a must see. Upgrades include: fresh paint and new lighting and flooring throughout; new kitchen cabinets; new electrical panel box, both bathrooms have been completely renovated and more.... Shopping, interstates, grocery stores, Churchill Downs, & Cardinal Stadium are all nearby. Great opportunity for someone looking for more space!
- Type:
- Single Family
- Sq.Ft.:
- 4,551
- Status:
- Active
- Beds:
- 5
- Lot size:
- 0.33 Acres
- Year built:
- 2003
- Baths:
- 4.00
- MLS#:
- 1674680
- Subdivision:
- Hardwood Forest
ADDITIONAL INFORMATION
1st showings to be scheduled Saturday November 16th. Are you dreaming of a house with a view? This wonderful home has almost 4700 sq. ft. and backs up to Waverly Park with a direct view of the lake and woods. Just breathtaking! Just walk out your back yard for fishing and hiking. This 5-bedroom, 4 bath home with walkout basement has everything you need for entertainment. Huge deck, partially covered with ceiling fan for enjoying the outdoors. 2nd patio in walkout. Solar lighting on deck. This home has a newly remodeled owner's bath with huge walk-in shower. The owner's suite is located on the main floor. Upstairs you will find a bonus room with a balcony that looks over the yard, lake and woods and 3 more bedrooms. Family room has a gas fireplace and built-in bookshelves. Beautiful 2 story entry and staircase to upstairs. The walkout basement has a 2nd kitchen, family room and a huge 5th bedroom. 2 car attached garage and lots of parking in the double drive. All appliances remain except for refrigerator in garage. There is an irrigation system and security system.
$349,900
6307 Utica Rd Louisville, KY 40214
- Type:
- Single Family
- Sq.Ft.:
- 1,618
- Status:
- Active
- Beds:
- 3
- Lot size:
- 0.23 Acres
- Year built:
- 2024
- Baths:
- 3.00
- MLS#:
- 1674430
- Subdivision:
- Woods Of Iroquois Hgts
ADDITIONAL INFORMATION
Welcome to this new construction, move-in-ready 3-bedroom, 2.5-bath ranch home nestled in the desirable Woods of Iroquois Heights neighborhood. Offering the perfect blend of modern design and functionality, this home features an open floor plan with abundant natural light that flows seamlessly throughout the entire space. Upon entering, you'll be greeted by a spacious living area that effortlessly connects to the dining and kitchen spaces—ideal for both everyday living and entertaining. This well equipped kitchen features a vaulted ceiling, sleek quartz countertops, stainless steel appliances, and an island with a breakfast bar. Just off the kitchen, a sliding glass door opens to a private backyard patio, providing the perfect setting for outdoor dining or relaxation. The luxurious primary suite is a true retreat, complete with a tray ceiling and an elegant en suite bathroom with beautiful tilework. Two additional bedrooms share a full bath, and a convenient powder room is perfect for guests. With a 2-car attached garage, easy access to Iroquois Park and Colonial Manor, and all the charm this neighborhood has to offer, this home is a must-see. Don't wait - schedule your private tour today and make this stunning property your new dream home!
$399,000
1208 Potomac Pl Louisville, KY 40214
- Type:
- Single Family
- Sq.Ft.:
- 4,219
- Status:
- Active
- Beds:
- 5
- Lot size:
- 0.42 Acres
- Year built:
- 1970
- Baths:
- 5.00
- MLS#:
- 1674384
- Subdivision:
- Heritage Estates
ADDITIONAL INFORMATION
LOCATION, LOCATION, LOCATION! Perched atop a hill and conveniently located near Iroquois Park, this stunning 4000+ sqft home has beautiful, elevated views overlooking the surrounding area. It features 5 beds, 3 full baths, 2 half baths, and many updates. The private backyard is perfect for entertaining, with plenty of outdoor dining and relaxation space. The kitchen is a chef's dream, with plenty of cabinet space, granite countertops, and upgraded stainless-steel appliances. Oversized bedrooms with lots of storage space throughout. The finished walkout basement is a great casual space ready for a big-screen TV to watch your favorite game. This is an incredible opportunity at under $95 per finished square foot. Don't miss your chance to make this dream home your reality!
$125,000
537 Forum Ave Louisville, KY 40214
- Type:
- Single Family
- Sq.Ft.:
- 1,360
- Status:
- Active
- Beds:
- 2
- Lot size:
- 0.14 Acres
- Year built:
- 1947
- Baths:
- 1.00
- MLS#:
- 1674204
- Subdivision:
- Iroquois Village
ADDITIONAL INFORMATION
This home will not last long! Just off Southern Parkway this hidden gem boasts 2 bedrooms and 1 bath. The third bedroom is non-conforming due to the new ANSI guidelines. This home also has an unfinished basement. This property is Sold AS IS with no warranty expressed, written or implied. Buyer to verify all information including, but not limited to flood zone, square footage, lot size, foundations, utilities, zoning and intended uses. Call today to schedule a private showing! This property is HUD-owned property; HUD#;201-610671 Sold as-is; FHA Insured Status: IE (Insured Escrow). Equal housing opportunity. This home qualifies for the FHA $100 down payment program & 203K eligible contact us for details. *FHA Insurability is subject to the buyer's appraisal*
Open House:
Saturday, 12/21 12:00-2:00PM
- Type:
- Single Family
- Sq.Ft.:
- 1,800
- Status:
- Active
- Beds:
- 3
- Lot size:
- 0.15 Acres
- Year built:
- 1948
- Baths:
- 1.00
- MLS#:
- 1673875
- Subdivision:
- Southlawn
ADDITIONAL INFORMATION
Discover this beautifully renovated 3-bedroom, 1-bathroom brick home, blending classic charm with modern updates! This inviting two-story residence features a fresh interior makeover, ready for you to move in and make it your own. The partially finished basement offers extra space for relaxation or hobbies, while the fenced-in backyard provides privacy and outdoor enjoyment. Conveniently located near Iroquois Park, this home combines nature and accessibility. Now offered at a reduced price, this is an incredible opportunity you don't want to miss. Schedule your tour today!
- Type:
- Single Family
- Sq.Ft.:
- 3,211
- Status:
- Active
- Beds:
- 4
- Lot size:
- 0.18 Acres
- Year built:
- 2007
- Baths:
- 4.00
- MLS#:
- 1673841
- Subdivision:
- The Cotswolds
ADDITIONAL INFORMATION
Welcome to 2108 Churchdown Lane, an inviting haven nestled in the vibrant heart of Louisville, KY. This property exemplifies the harmonious blend of modern updates with timeless charm, making it an exceptional opportunity for those seeking a home that speaks to both comfort and style. This 4 bedroom home doesn't just stand on its foundational character; it has been lovingly enhanced to cater to contemporary tastes. The two-car attached garage offers unmatched convenience, while the spacious back deck serves as a perfect retreat to unwind or host friends and family. Bathrooms are comfortable with a half bathroom for your guests on the first floor, a spacious on-suite bathroom on the first floor principal bedroom and full bathrooms upstairs for the rest of the bedrooms and the last one in the spacious basement. The dedicated space for dinning room, separate living room, breakfast area with lots of natural light it's a "must see". Drinking your coffee every morning from the covered back deck is not too far down the list, of your must do's. In today's dynamic housing market, this property stands out not just for its unmatched value but for the lifestyle it affords where multi-generations can also live under the same roof with a basement that can easily convert into its own living quarters. This home provides a canvas for creating cherished memories and experiences, schedule your appointment today!
- Type:
- Single Family
- Sq.Ft.:
- 2,190
- Status:
- Active
- Beds:
- 4
- Lot size:
- 0.29 Acres
- Year built:
- 1924
- Baths:
- 3.00
- MLS#:
- 1673681
- Subdivision:
- Southern Heights
ADDITIONAL INFORMATION
Stunningly Renovated 100-Year-Old Home with Chef's Kitchen and Rare Attached Garage Welcome to this beautifully renovated 100-year-old home that elegantly blends historic charm with modern convenience. Situated in a vibrant neighborhood filled with coffee shops, restaurants, and parks, this property offers an exceptional lifestyle with a unique feature—a spacious attached garage, a rarity for the area! As you enter, you're welcomed by a bright open concept and expansive living area, perfect for both relaxation and entertaining. The home features four generously sized bedrooms, providing ample space for family and guests. With two full bathrooms and a convenient half bath, every corner of this home has been tastefully updated to reflect contemporary elegance while retaining a nod to its historic roots. At the heart of this home is the chef's kitchen, a true culinary delight! Equipped with top-of-the-line appliances, ample counter space, and stylish cabinetry, this kitchen is designed for both functionality and flair. Whether you're preparing a weeknight dinner or hosting a grand soirée, this space is sure to inspire your inner gourmet. In addition to the stunning interior, this home boasts all-new HVAC, electrical, and plumbing systems, ensuring comfort and peace of mind for years to come. The thoughtful renovations preserve the character and charm of the original structure while providing the modern amenities today's buyers seek. Step outside to discover your own private oasis. The backyard is perfect for unwinding, with ample space for gardening or outdoor gatherings. With the Iroquois Amphitheater just moments away, you'll enjoy live concerts and events at your doorstep. Coupled with nearby parks and an array of local eateries, this location is perfect. Don't miss your chance to own a piece of history that has been beautifully updated for today's living, complete with a chef's kitchen and a coveted attached garage. Schedule your showing today and experience the perfect blend of vintage charm and modern luxury!
$205,000
7400 Chant Ct Louisville, KY 40214
- Type:
- Single Family
- Sq.Ft.:
- 1,425
- Status:
- Active
- Beds:
- 3
- Lot size:
- 0.31 Acres
- Year built:
- 1968
- Baths:
- 2.00
- MLS#:
- 1673447
- Subdivision:
- Forest Hill
ADDITIONAL INFORMATION
Welcome to this charming 3-bedroom, 1.5-bath home nestled on a spacious corner lot in a quiet cul-de-sac! Step inside to find a large living room featuring a cozy fireplace, perfect for relaxing evenings with family and friends. The walkout basement with fireplace provides ample space, whether you're envisioning a family room, game room, or an open entertainment area - the possibilities are endless! The 2.5 car garage offers plenty of storage and convenience. With a roof that's just about a year old, this home is ready for its next chapter. Bring your decorating vision and make this space truly your own. The peaceful cul-de-sac location and generous lot size provide privacy and room to enjoy outdoor activities. Don't miss out on the potential and charm this home has to offer!
- Type:
- Single Family
- Sq.Ft.:
- 2,414
- Status:
- Active
- Beds:
- 4
- Lot size:
- 0.61 Acres
- Year built:
- 2024
- Baths:
- 3.00
- MLS#:
- 1673535
- Subdivision:
- Oak Valley
ADDITIONAL INFORMATION
Welcome to this stunning new construction home featuring 4 bedrooms and 3 bathrooms. The open floor plan is perfect for modern living, seamlessly connecting the stylish kitchen, dining, and living areas. Enjoy the convenience of a walkout partial finish basement, ideal for customization or additional storage. With a spacious 2-car garage, this home combines functionality and contemporary design. Perfect for families and entertaining
$278,000
4618 S 6th St Louisville, KY 40214
- Type:
- Single Family
- Sq.Ft.:
- 2,408
- Status:
- Active
- Beds:
- 3
- Lot size:
- 0.26 Acres
- Year built:
- 1921
- Baths:
- 2.00
- MLS#:
- 1674151
- Subdivision:
- Beechmont
ADDITIONAL INFORMATION
Beautiful Beechmont Bungalow in the newly formed historical district now ready for it's new owner's! Very well cared for, spacious, loaded with the character you'd expect and plenty of space to still accommodate your special touches. Some of the more special offerings include two enclosed porches, 2 1/2 car garage, a great lot, additional second floor square footage can be finished as well (current 2nd floor bedroom is non-conforming). This is a great home that has been lovingly cared for, at a great price that doesn't come along very often. Schedule your showing today!
- Type:
- Single Family
- Sq.Ft.:
- 2,082
- Status:
- Active
- Beds:
- 3
- Lot size:
- 0.21 Acres
- Year built:
- 1966
- Baths:
- 3.00
- MLS#:
- 1673138
- Subdivision:
- Scottsdale
ADDITIONAL INFORMATION
Don't miss out on this newly renovated home with beautifully refinished floors and newly repainted plumbing with updated fixtures create a move-in ready living space for your family. Located just minutes from the express way, shops, restaurant and Iroquois park. This home provides the perfect balance of comfort and convenience. Act quickly and make this house your forever home.
- Type:
- Single Family
- Sq.Ft.:
- 693
- Status:
- Active
- Beds:
- 2
- Lot size:
- 0.13 Acres
- Year built:
- 1948
- Baths:
- 1.00
- MLS#:
- 1672914
- Subdivision:
- Macarthur Fields
ADDITIONAL INFORMATION
Investors this could be a nice income producing home. Home has two bedrooms, eat-in kitchen and hardwood floors. Nice sized fenced back yard. Property is sold as is to settle an estate.
- Type:
- Single Family
- Sq.Ft.:
- 1,800
- Status:
- Active
- Beds:
- 3
- Lot size:
- 0.15 Acres
- Year built:
- 1943
- Baths:
- 2.00
- MLS#:
- 1672684
- Subdivision:
- Southlawn
ADDITIONAL INFORMATION
Welcome to this charming three-bedroom, two-bath home! As you step inside, you'll be greeted by a bright and inviting living room adorned with beautiful laminate floors that flow seamlessly into the dining room. The gallery-style kitchen features tile and offers plenty of storage with a spacious pantry. A standout feature of this home is the large family room in the back, ideal for relaxation and entertaining, complete with ample natural light and direct access to the backyard. Upstairs, you'll find a spacious primary bedroom that provides a serene retreat, along with two additional well-sized bedrooms. Outside, the yard is fully fenced for privacy and security, featuring a deck that's perfect for barbecues and outdoor gatherings. Don't miss the opportunity to make this lovely property your own!
- Type:
- Single Family
- Sq.Ft.:
- 1,230
- Status:
- Active
- Beds:
- 3
- Lot size:
- 0.21 Acres
- Year built:
- 1970
- Baths:
- 1.00
- MLS#:
- 1672048
- Subdivision:
- Candlelight
ADDITIONAL INFORMATION
8216 Afterglow is priced competitively and is ready to move right. Make your appointment today. Agents - Read agent notes before making appointment.
- Type:
- Single Family
- Sq.Ft.:
- 1,817
- Status:
- Active
- Beds:
- 3
- Lot size:
- 0.75 Acres
- Year built:
- 1965
- Baths:
- 2.00
- MLS#:
- 1671915
- Subdivision:
- Candlelight
ADDITIONAL INFORMATION
Discover this stunning brick ranch nestled on a generous .75 acres, offering 3 spacious bedrooms and 2 beautifully updated baths. Step inside to a charming foyer that leads you to a sprawling living room, adorned with gorgeous engineered flooring that flows throughout. The kitchen is truly a showstopper, featuring an abundance of distressed wood cabinetry, sleek granite countertops, and warm wood flooring. Enjoy cozy evenings by the wood-burning stove or open the glass doors to your picturesque backyard, perfect for entertaining! Retreat to the updated full bath, complete with floor-to-ceiling tile and a convenient linen closet. One of the spare bedrooms adds a unique touch with its own fireplace, making it a perfect guest room or home office. Recent upgrades include a new roof, HVAC, and water heater, ensuring peace of mind for years to come. The spacious laundry room features ample cabinetry and a man door leading directly to the backyard. Step outside to your private paradise! The fully fenced backyard boasts a sparkling pool, inviting deck, and tranquil sitting areas ideal for summer relaxation or entertaining friends and family. Don't miss this incredible opportunity! The sale is subject to the seller finding their desired property. Call, email, or text today for your private tour! Your dream home awaits!
- Type:
- Single Family
- Sq.Ft.:
- 1,065
- Status:
- Active
- Beds:
- 4
- Lot size:
- 0.2 Acres
- Year built:
- 1961
- Baths:
- 1.00
- MLS#:
- 1671792
- Subdivision:
- Macbrae Village
ADDITIONAL INFORMATION
This fully updated 4 bedroom, 1 bath home is ready for its new owner! This home features lots of updated plumbing and electrical, flooring, AC, roof, fence, and more. Seller is offering a $1,000 credit for appliances in the home (include in offer).

The data relating to real estate for sale on this web site comes in part from the Internet Data Exchange Program of Metro Search Multiple Listing Service. Real estate listings held by IDX Brokerage firms other than Xome are marked with the Internet Data Exchange logo or the Internet Data Exchange thumbnail logo and detailed information about them includes the name of the listing IDX Brokers. The Broker providing these data believes them to be correct, but advises interested parties to confirm them before relying on them in a purchase decision. Copyright 2024 Metro Search Multiple Listing Service. All rights reserved.
Louisville Real Estate
The median home value in Louisville, KY is $229,700. This is higher than the county median home value of $227,100. The national median home value is $338,100. The average price of homes sold in Louisville, KY is $229,700. Approximately 54.42% of Louisville homes are owned, compared to 35.94% rented, while 9.65% are vacant. Louisville real estate listings include condos, townhomes, and single family homes for sale. Commercial properties are also available. If you see a property you’re interested in, contact a Louisville real estate agent to arrange a tour today!
Louisville, Kentucky 40214 has a population of 630,260. Louisville 40214 is less family-centric than the surrounding county with 22.76% of the households containing married families with children. The county average for households married with children is 26.68%.
The median household income in Louisville, Kentucky 40214 is $58,357. The median household income for the surrounding county is $61,633 compared to the national median of $69,021. The median age of people living in Louisville 40214 is 37.6 years.
Louisville Weather
The average high temperature in July is 87.6 degrees, with an average low temperature in January of 25.5 degrees. The average rainfall is approximately 46.2 inches per year, with 8.7 inches of snow per year.

