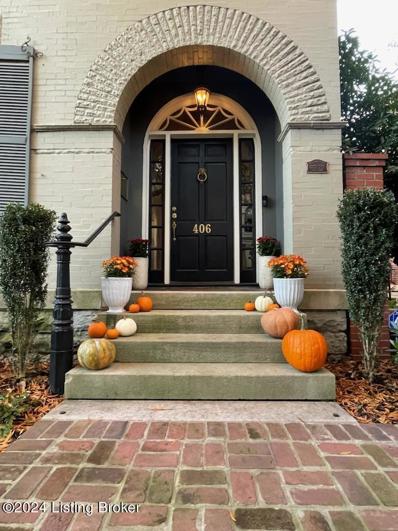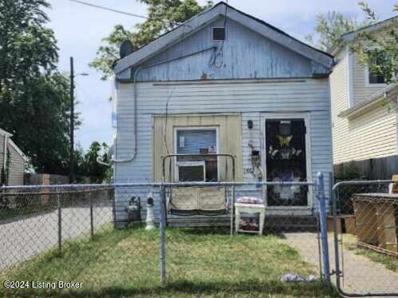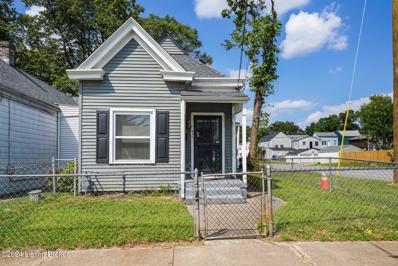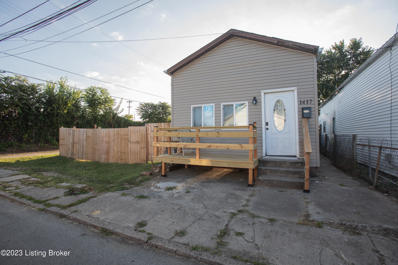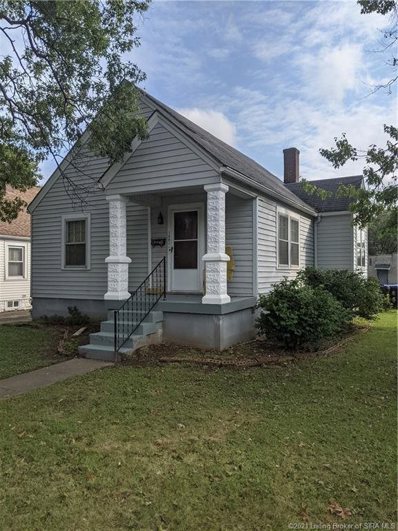Louisville KY Homes for Sale
$340,000
1374 S 3rd St Louisville, KY 40208
- Type:
- Single Family
- Sq.Ft.:
- 4,730
- Status:
- Active
- Beds:
- 6
- Lot size:
- 0.21 Acres
- Year built:
- 1880
- Baths:
- 4.00
- MLS#:
- 1673211
- Subdivision:
- Old Louisville
ADDITIONAL INFORMATION
This grand Victorian mansion is poised for a new owner to bring it back to life. The first floor features tall ceilings, large windows, original stained glass and an abundance of natural light. The large foyer showcases the sweeping grand staircase and original wood floors. There is currently no kitchen on the first floor but with the right design eye the possibilities are endless. On the second floor there are 4 bedrooms and 1.5 baths. The third floor consists of a former one bedroom apartment with full kitchen, living room and large bathroom. The full basement offers more options for finished living space or additional storage. Off street parking is available via the alley with space to add a carriage house or garage. Formerly used as a triplex agents/buyers should confirm any current use restrictions. Check with Metro Zoning and Planning for your exact use. Property is being sold in AS-IS condition.
- Type:
- Single Family
- Sq.Ft.:
- 2,513
- Status:
- Active
- Beds:
- 4
- Lot size:
- 0.04 Acres
- Year built:
- 1894
- Baths:
- 3.00
- MLS#:
- 1672126
ADDITIONAL INFORMATION
Welcome to Belgravia Court, a historic walking court in Old Louisville, lined with Victorian-era mansions and town homes that open to a center green space. This 3 story home at 406 Belgravia Court boasts all the charm and splendor of a home built in this era. As you enter the home you will notice the beautiful hardwood flooring, the impressive staircase to the second floor, and the living room with a large window and fireplace. You will enjoy entertaining in the dining room with built in shelving. Custom kitchen cabinets, a center island and encased refrigerator adds to the charm of this inviting home. On the second floor there are 3 bedrooms, a custom full bath, and plenty of closets. The 4th BR is on the third floor which includes a full bath, & laundry facilities (washer & dryer). You will enjoy the Koi pond and courtyard that runs along the side of the home. The is a cellar is a great place for storage. Ring alarm system currently in place. The property has access to two parking spaces in the lot behind the house that is shared by other neighbors. Its is owned by the Belgravia Parking Associates and yearly taxes are collected to maintain the ownership of the lot. This house is a MUST SEE!
- Type:
- Single Family
- Sq.Ft.:
- 1,152
- Status:
- Active
- Beds:
- 3
- Lot size:
- 0.04 Acres
- Year built:
- 1930
- Baths:
- 2.00
- MLS#:
- 1671578
ADDITIONAL INFORMATION
I'm thrilled to present this exquisitely renovated 3-bedroom, 3-bathroom home, now on the market! Meticulously updated inside and out, this property offers unparalleled modern comforts and style. Key highlights include: - Elegant new vinyl siding enhancing the home's curb appeal - Fresh, contemporary paint throughout - Stylish luxury vinyl plank flooring - New HVAC system - new plumbing through out house - rewired whole house - New water heater - Top-of-the-line stainless steel kitchen appliances, including a sleek dishwasher, microwave, and a spacious refrigerator The property features convenient street-side parking and is ideally situated less than a mile from the University of Louisville.
$469,900
1307 S First St Louisville, KY 40208
- Type:
- Single Family
- Sq.Ft.:
- 3,189
- Status:
- Active
- Beds:
- 4
- Lot size:
- 0.09 Acres
- Year built:
- 1900
- Baths:
- 4.00
- MLS#:
- 1671316
- Subdivision:
- Old Louisville
ADDITIONAL INFORMATION
Step inside this beautifully reimagined Victorian home, expertly curated by Dorothy Ave Interiors. With all-new plumbing and electrical systems, this residence seamlessly blends modern convenience with timeless elegance. As you enter, you'll be greeted by original refinished parquet floors and a striking staircase that showcases the impressive height of the foyer. To the right, the inviting living room boasts a large stained glass window, while an original pocket door leads to a vibrant dining room perfect for hosting unforgettable gatherings. The custom kitchen is a chef's dream, featuring honed marble checkerboard flooring and granite-honed countertops, along with a professional-grade 36-inch Thor range. The handmade kitchen island, crafted from reclaimed wood by Texas artisans, adds a unique touch. A convenient butler's pantry connects the kitchen to the dining area, while a cozy family room provides an ideal space for relaxed conversations. Just off the family room, you'll find a stylish powder room with a custom vanity adorned with viola marble. A spacious laundry area and mudroom offer easy access to the backyard. Upstairs, you'll find three generous bedrooms. The front bedroom includes a charming Juliette balcony accessed through a walk-in closet. The second floor also features a junior suite with a cozy sitting area and an ensuite bathroom, showcasing a vibrant wallcovering and an original clawfoot tub. A second full bathroom is conveniently located in the hallway. The third floor is dedicated to the primary suite, complete with a spacious bedroom, a sitting room, a walk-in closet, and a luxurious dual vanity bathroom. Unwind in your freestanding bathtub or enjoy the stylish moody shower. Don't miss your chance to experience this exquisite homeschedule a showing today!
- Type:
- Single Family
- Sq.Ft.:
- 880
- Status:
- Active
- Beds:
- 2
- Lot size:
- 0.05 Acres
- Year built:
- 1910
- Baths:
- 1.00
- MLS#:
- 1669474
- Subdivision:
- Thompson E V Div
ADDITIONAL INFORMATION
Attention investors!! Instant income in this 2 bedroom, 1 story home. Tenant occupied. Buyer to verify square footage. Another rental property also available. MLS# 1669824. Let's make a deal!! Make an offer on both!!
$199,500
437 Marret Ave Louisville, KY 40208
- Type:
- Single Family
- Sq.Ft.:
- 1,019
- Status:
- Active
- Beds:
- 2
- Lot size:
- 0.09 Acres
- Year built:
- 1900
- Baths:
- 1.00
- MLS#:
- 1668648
- Subdivision:
- Shelby Park
ADDITIONAL INFORMATION
Welcome to 437 Marret Avenue, a charming residence located in the highly desirable Shelby Park neighborhood. With original hardwoods floors throughout the majority of the first floor, you'll be greeted by a cozy living room featuring a decorative fireplace, perfect for creating a warm and inviting atmosphere. This versatile floor plan includes a second room that can easily serve as a bedroom, while the third room offers the flexibility to be used as a formal dining area. Alternatively, you can enter through the side door, transforming the front room into a private bedroom, catering to your lifestyle needs. The spacious eat-in kitchen is a highlight of the home, accommodating any size table and featuring modern stainless steel appliances, making it ideal for family gatherings and entertaining. Completing the first floor are a full bathroom and a separate laundry room, providing convenience and functionality for everyday living. Upstairs, you'll discover the second bedroom, offering a peaceful retreat. The backyard is fully fenced for privacy and includes off-street parking, ensuring you have both security and convenience at your fingertips. Situated near the vibrant amenities of Shelby Park, including parks, shops, and dining options, this home is perfect for anyone looking to enjoy a lively neighborhood with a welcoming community feel. Don't miss out on this exceptional opportunity! Schedule your showing today!
- Type:
- Single Family
- Sq.Ft.:
- 1,224
- Status:
- Active
- Beds:
- 3
- Lot size:
- 0.11 Acres
- Year built:
- 1940
- Baths:
- 1.00
- MLS#:
- 1668497
ADDITIONAL INFORMATION
REDUCED!! Stop by today and see this 3 Bedroom/1 Full Bath home in close proximity to U of L. Covered Front Porch enters into the Living Room. The Eat-In Kitchen has lots of natural light and a door that leads out to the large back yard - great for entertaining and cook outs! 2 of the bedrooms and the Full Bath are on the main floor. Upstairs there is a Large Bedroom and another small room. The unfinished basement is great for storage or you could finish it for more living space. Stop by today and check this one out!
- Type:
- Single Family
- Sq.Ft.:
- 3,496
- Status:
- Active
- Beds:
- n/a
- Lot size:
- 0.05 Acres
- Year built:
- 1900
- Baths:
- MLS#:
- 1666141
ADDITIONAL INFORMATION
Unlock the potential of this unique property located one block from Churchill Downs, offering an incredible opportunity for visionary investors or developers. Once a thriving rent-by-room home with 13 rooms, two kitchens, and four bathrooms, this property is now stripped down to the studs, awaiting your creative touch. Over 3,500 sqft of versatile space providing ample opportunity for multiple configurations.
$184,174
2826 S 5th St Louisville, KY 40208
- Type:
- Single Family
- Sq.Ft.:
- 1,424
- Status:
- Active
- Beds:
- 4
- Lot size:
- 0.12 Acres
- Year built:
- 1996
- Baths:
- 2.00
- MLS#:
- 1664434
- Subdivision:
- Churchill
ADDITIONAL INFORMATION
Check out this Unique ''Urban Quad-Level'' Floor Plan. Yes 3 levels plus a Basement. The 3-4 Bedroom home with 2 Full Baths is renovated and ready for you to move right in. The 1st level features Open Living Room and Dining Area combination along with the Galley Kitchen, with Oak Cabinetry, plus granite countertops. New Black Finish Range, Refrigerator, and Dishwasher. A few steps up to the 2nd level and you'll find a Full Bath along with 2 Bedrooms. Move on Up to Level 3 and You are Sold! This Over-sized Master Suite features Vaulted Ceiling, Walk-in Closet, and a Private full bath. Let's not forget the lowest level counted in the total square has an egress window, so make this your 4th bedroom or family room, or perfect for your in- home business.
$184,174
2914 S 5th St Louisville, KY 40208
- Type:
- Single Family
- Sq.Ft.:
- 1,444
- Status:
- Active
- Beds:
- 4
- Lot size:
- 0.09 Acres
- Year built:
- 1996
- Baths:
- 2.00
- MLS#:
- 1664430
- Subdivision:
- Churchill
ADDITIONAL INFORMATION
Check out this unique ''Urban Quad-Level'' Floor plan. Yes 3 levels plus a Basement. The 3-4 bedroom home with 2 Full baths is renovated and ready for you to move right in. The 1st level features Open Living Room and Dinning Area combination along with the Galley Kitchen, with Oak Cabinetry, plus granite countertops. New Black Finish Range, Refrigerator, and Dishwasher. A few steps up to the 2nd level and you'll find a Full Bath along with 2 Bedrooms. Move on up to Level # and you are Sold! The Over-sized Master Suite features Vaulted Ceiling, Walk-in Closet, and a Private full bath. Let's not forget the lowest level counted in the total square has an egress window, so make this your 4th bedroom or family room, or perfect for your in-home business.
$349,900
611 Myrtle St Louisville, KY 40208
- Type:
- Single Family
- Sq.Ft.:
- 1,400
- Status:
- Active
- Beds:
- 2
- Lot size:
- 0.04 Acres
- Year built:
- 1899
- Baths:
- 2.00
- MLS#:
- 1663842
- Subdivision:
- Old Louisville
ADDITIONAL INFORMATION
This charming single-family historic home, built in 1900, offers a unique blend of old-world charm and modern amenities. Nestled in a prime Old Louisville location near Central Park, this beautifully renovated property boasts a rich history and a tasteful restoration that brings out its timeless appeal. Step inside to discover an amazing gourmet kitchen that is sure to delight any home chef. Cozy fireplaces located in the living room and bedroom add warmth and character to the space. Enjoy the luxury of both upstairs and downstairs outdoor entertaining areas, perfect for relaxing or hosting guests in style. Additionally, this home features an extra room adjacent to the kitchen that serves as a versatile space, housing the laundry facilities, a convenient mudroom, and a functional office area. The recent upgrades, including new Hardie board siding and hardwood flooring, add to the home's durability and aesthetic appeal. With its state-of-the-art renovation, this property offers a harmonious blend of classic design and contemporary comforts, creating a welcoming atmosphere that invites you to make it your own. Abundant natural light floods the interior through huge original windows, illuminating the living spaces and enhancing the home's inviting ambiance. In short, this meticulously restored historic home is a true gem that must be seen to be fully appreciated. Don't miss this opportunity to own a piece of history in a coveted location, where old-world charm meets modern elegance.
- Type:
- Single Family
- Sq.Ft.:
- 944
- Status:
- Active
- Beds:
- 2
- Lot size:
- 0.05 Acres
- Year built:
- 1910
- Baths:
- 1.00
- MLS#:
- 1663620
ADDITIONAL INFORMATION
Welcome to 1417 S 8th Street! This fantastic home has undergone a complete renovation, ensuring a comfortable and modern living space for its new owners. With 2 bedrooms and 1 full bath, this property is perfect for individuals, couples, small families or investors. One of the notable features of this home is its brand new furnace, air conditioner, and water heater, providing efficient and reliable heating and cooling throughout the year. You can enjoy the perfect temperature regardless of the season. The home also boast new fixtures including bladeless fans in the living room and kitchen, as well as, a bluetooth exhaust fan in the bathroom. The exterior of the house has also been given a fresh new look with all-new siding, complemented by a fresh coat of paint, and a full wood privacy fence around the backyard. This not only enhances the curb appeal but also ensures durability and protection from the elements. Inside, you will find that the home has been treated to all-new flooring, creating a clean and inviting ambiance. The owners have made sure that the appliances are included, making it easier for you to settle in and start enjoying your new home. Situated in a desirable location, this property offers affordability without compromising on quality. Whether you're a first-time homebuyer, looking to downsize, or an investor this home provides a cozy and comfortable space that you can call your own. Don't miss out on the opportunity to own this fully renovated home at an affordable price. Schedule a viewing today and make 1417 S 8th Street your new address.
- Type:
- Single Family
- Sq.Ft.:
- 788
- Status:
- Active
- Beds:
- 3
- Lot size:
- 0.18 Acres
- Year built:
- 1937
- Baths:
- 1.00
- MLS#:
- 2021010533
ADDITIONAL INFORMATION

The data relating to real estate for sale on this web site comes in part from the Internet Data Exchange Program of Metro Search Multiple Listing Service. Real estate listings held by IDX Brokerage firms other than Xome are marked with the Internet Data Exchange logo or the Internet Data Exchange thumbnail logo and detailed information about them includes the name of the listing IDX Brokers. The Broker providing these data believes them to be correct, but advises interested parties to confirm them before relying on them in a purchase decision. Copyright 2025 Metro Search Multiple Listing Service. All rights reserved.
Albert Wright Page, License RB14038157, Xome Inc., License RC51300094, albertw.page@xome.com, 844-400-XOME (9663), 4471 North Billman Estates, Shelbyville, IN 46176

Information is provided exclusively for consumers personal, non - commercial use and may not be used for any purpose other than to identify prospective properties consumers may be interested in purchasing. Copyright © 2025, Southern Indiana Realtors Association. All rights reserved.
Louisville Real Estate
The median home value in Louisville, KY is $229,700. This is higher than the county median home value of $227,100. The national median home value is $338,100. The average price of homes sold in Louisville, KY is $229,700. Approximately 54.42% of Louisville homes are owned, compared to 35.94% rented, while 9.65% are vacant. Louisville real estate listings include condos, townhomes, and single family homes for sale. Commercial properties are also available. If you see a property you’re interested in, contact a Louisville real estate agent to arrange a tour today!
Louisville, Kentucky 40208 has a population of 630,260. Louisville 40208 is less family-centric than the surrounding county with 22.76% of the households containing married families with children. The county average for households married with children is 26.68%.
The median household income in Louisville, Kentucky 40208 is $58,357. The median household income for the surrounding county is $61,633 compared to the national median of $69,021. The median age of people living in Louisville 40208 is 37.6 years.
Louisville Weather
The average high temperature in July is 87.6 degrees, with an average low temperature in January of 25.5 degrees. The average rainfall is approximately 46.2 inches per year, with 8.7 inches of snow per year.

