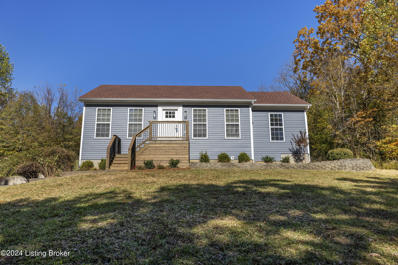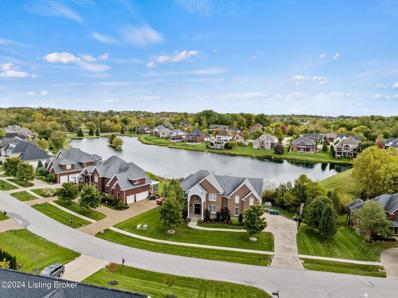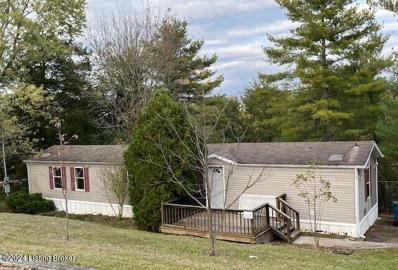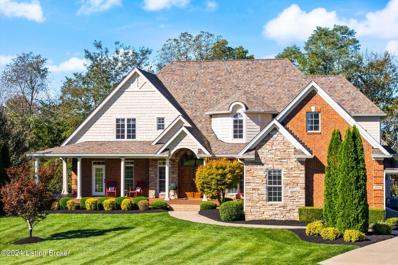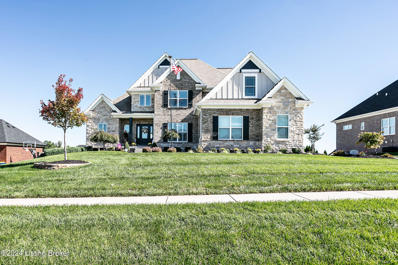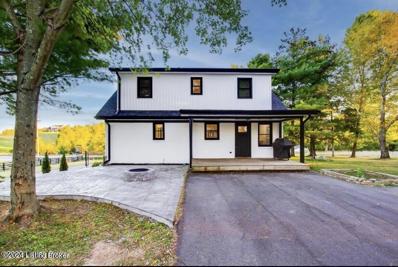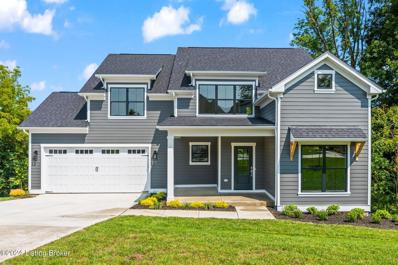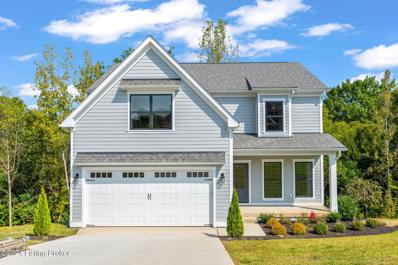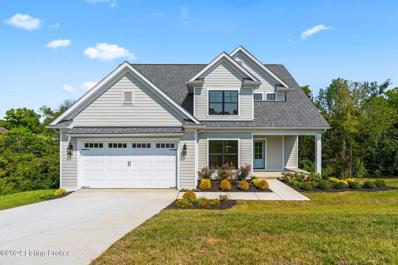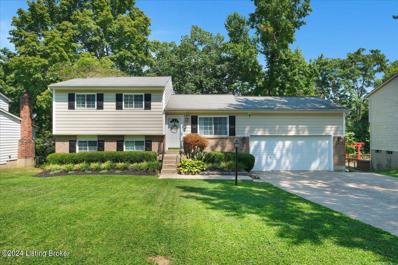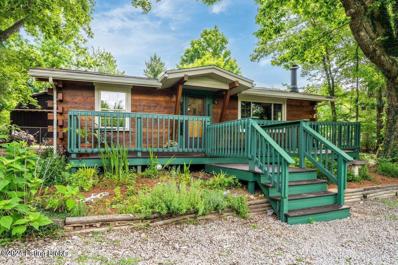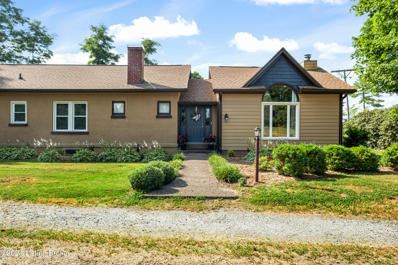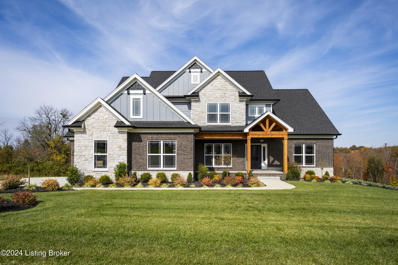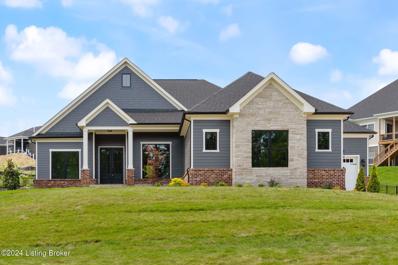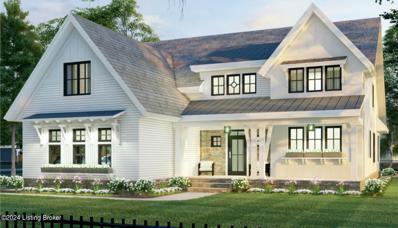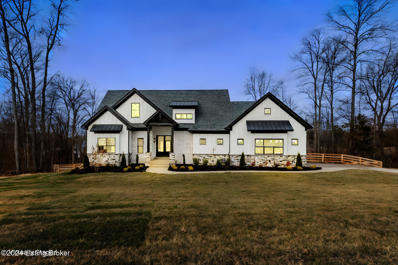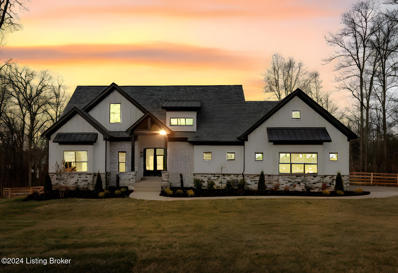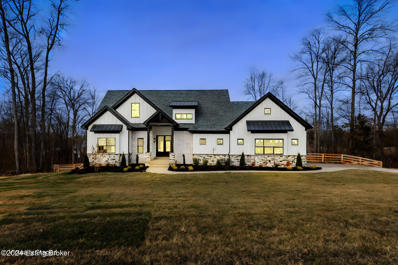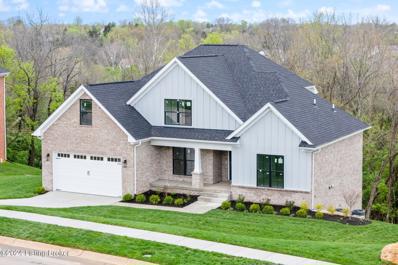Crestwood KY Homes for Sale
$317,000
6403 New Cut Rd Crestwood, KY 40014
- Type:
- Single Family
- Sq.Ft.:
- 1,100
- Status:
- Active
- Beds:
- 3
- Lot size:
- 1 Acres
- Year built:
- 1995
- Baths:
- 2.00
- MLS#:
- 1673440
ADDITIONAL INFORMATION
This updated ranch, sitting on 1 acre in Oldham County, is calling your name! This move in ready home offers 3 bedrooms and 2 full baths. In October 2024 the furnace and water heater were replaced, the entire exterior siding was replaced, as well as the front porch and stairs, and the roof on the back deck. But that isn't all. The kitchen received a makeover with freshly painted cabinetry, new quartz counters, new kitchen sink and faucet, and a brand-new dishwasher! The primary bathroom and hallway bath received new quartz countertops and faucets as well. Framing was completed in the walk out basement for your imagination and additional living space if desired. A charming home, situated on one-acre awaits you. Schedule your showing today!
- Type:
- Single Family
- Sq.Ft.:
- 5,938
- Status:
- Active
- Beds:
- 4
- Lot size:
- 0.45 Acres
- Year built:
- 2010
- Baths:
- 5.00
- MLS#:
- 1673227
- Subdivision:
- Summerfield By The Lake
ADDITIONAL INFORMATION
Nestled in the heart of the highly sought-after Summerfield by the Lake community, this stunning Crestwood property offers an unparalleled living experience. Located on a serene lakefront, this 4-bedroom, 5-bath estate is a true masterpiece, boasting over 6,000 square feet of exquisitely designed living space. The moment you step inside, you're welcomed by a sense of refined elegance, with expansive rooms, soaring cathedral ceilings and filled with natural light with luxurious finishes throughout. The heart of the home is a gourmet kitchen that will captivate even the most discerning chef. Custom cabinetry, top-of-the-line appliances, and expansive countertops offer the perfect blend of function and sophistication, making it an ideal space for both everyday living and entertaining. Just off the kitchen is a perfect butler's pantry with a sink and extra cubbies for organization and all your overflow items. My sellers have loved the views from the eat-in kitchen. Walk-to-walk windows allow for full enjoyment of the lake views. Morning sun fills the room and gives such a gorgeous and bright beginning to your day. The primary suite is a personal retreat, complete with a private screened-in porch where you can continue to savor the tranquil lake views while enjoying your morning coffee or evening glass. The suite also features oversized walk-in closets that can accommodate even the most expansive wardrobes, providing both convenience and luxury. The hardwoods from the first floor flow into both the lofted family room on the second floor as well as the primary suite. The 3 additional bedrooms are ample in size and on the same level as the primary bedroom. Laundry is located just outside the bedrooms making this chore easy! The lower level offers a brand-new gorgeously designed kitchen! Ideal for entertaining or hosting. It opens up to an extended paved patio, a space that beckons for gatherings, cookouts, or perhaps the addition of a future pool, creating your own lakeside oasis. The two-story Trex deck above extends your outdoor living space, ensuring that every level of the home capitalizes on the breathtaking views. For those who value space and privacy, the half-acre lot is a rare find. With a 3-car garage, this property is designed to meet the needs of modern living while offering a serene, natural backdrop. Whether you are hosting lavish parties or enjoying a quiet evening overlooking the water, this home caters to every occasion with grace and sophistication. Come discover the perfect blend of luxury and comfort in one of Oldham County's most prestigious neighborhoods, where top-rated schools and tranquil living await.
- Type:
- Single Family
- Sq.Ft.:
- 2,435
- Status:
- Active
- Beds:
- 5
- Lot size:
- 1.2 Acres
- Year built:
- 1978
- Baths:
- 3.00
- MLS#:
- 1673256
- Subdivision:
- Borowick Farms
ADDITIONAL INFORMATION
Come tour this beautifully updated ranch on 1.2 acres, offering modern upgrades throughout, including a renovated kitchen, primary suite, laundry room, roof (3/22), HVAC system (2.5 yrs), hot water heater (6 months), deck (10/24), and a recently added front porch (2020). With two primary suites offering direct access to the backyard, this home is perfect for comfort and convenience. An additional bedroom with its own exterior entrance provides flexibility for a home business, multigenerational living, a hobby room, etc. Relax and take in views of the peaceful backyard from the sunroom or deck. With all the big updates done, all that's left is to make it yours!
- Type:
- Single Family
- Sq.Ft.:
- 3,410
- Status:
- Active
- Beds:
- 4
- Year built:
- 2024
- Baths:
- 4.00
- MLS#:
- 1672820
- Subdivision:
- Brentwood
ADDITIONAL INFORMATION
Beautiful open and airy brand new construction in the heart of Oldham County. This one story home offers 4 bedrooms, 3.5 bath on a large private walkout lot. Superior trim work throughout, custom cabinetry, quartz in the kitchen with large island, and walk-in pantry. Great room features fireplace and lots of space for friends and family to gather. Finished basement has a wet bar, full bath and the 4th bedroom as well as loads of unfinished space for storage. The outside is just as great with a 3 car garage and covered back porch. Brentwood subdivision features a gorgeous clubhouse, pool and tennis courts perfect for the active family. Still some time to customize finishes and make this home ''Yours''
- Type:
- Single Family
- Sq.Ft.:
- 1,050
- Status:
- Active
- Beds:
- 2
- Year built:
- 2001
- Baths:
- 2.00
- MLS#:
- 1672803
ADDITIONAL INFORMATION
This property is located in Oldham County situated on a pretty and nice size lot. This property is being sold ''as is'' ''no repairs, no warranties.'' It is a mobile home that needs some work. Age is approximate. Seller motivated! Priced to sell! Cash offers please.
$1,600,000
9600 West Side Ct Crestwood, KY 40014
- Type:
- Single Family
- Sq.Ft.:
- 7,208
- Status:
- Active
- Beds:
- 6
- Lot size:
- 2.17 Acres
- Year built:
- 2007
- Baths:
- 6.00
- MLS#:
- 1672469
- Subdivision:
- Harrods Crossing
ADDITIONAL INFORMATION
Nestled on a serene 2.17-acre lot in the highly sought-after North Oldham County school district, this immaculate home is situated at the end of a cul-de-sac and offers a perfect blend of elegance and comfort, just minutes from downtown, restaurants, shopping, and I-71. Custom-built with inviting living spaces and breathtaking views of the surrounding rolling bluegrass, this home is a true retreat with room to roam indoors and out. Step inside to discover beautiful white oak gracing the first floor. To your right is the elegant formal dining room, perfect for entertaining or enjoying family holiday dinners. The stylish great room boasts a striking floor-to-ceiling stacked creek stone fireplace and abundant custom built-ins. Access to the back deck allows you to enjoy views of the picturesque backyard. The spacious eat-in kitchen is a chef's delight and opens to a hearth room with vaulted and beamed ceiling and a second cozy stacked stone fireplace, creating a warm and welcoming space for family and friends. The kitchen and hearth room also have access to the back deck, allowing for easy outdoor grilling. The kitchen offers a full complement of appliances, including a prep/eating island with gas grill top and Advandium Cafe ovens with warming drawer. Off the kitchen, enjoy the conveniences of a planning desk area, and a laundry room with cabinets, built-in cubbies, storage space, and utility sink. A large main-level bedroom is currently used as a dedicated office, tucked away for privacy and opens to the veranda, making working from home a pleasure. Attached is a full bathroom and walk-in closet, making this the perfect spot for visiting guests. The tranquil owner's suite offers a private covered deck - an ideal spot to unwind and take in stunning sunsets. Discover the spa-like en-suite full bathroom featuring a jetted tub, separate vanities, spacious walk-in shower, and his and her walk-in closets with custom storage. A powder room rounds out the main level. The front and back staircases lead to the second floor, where you'll find three bedrooms, two full baths, and a charming study loft overlooking the hearth room. An extended bedroom currently serves as two separate bedrooms separated by glass French doors. Skylights add natural light to this expansive area. A full Jack-n-Jill bathroom separates this area from an additional bedroom. At the other end of the hallway is bedroom number three and a full bathroom. The walkout basement is an entertainer's dream, featuring a wet bar, guest suite, theater room, and game area, all leading out to a covered, screened-in patio with ceiling fan. Multiple decks provide ample space to enjoy the gorgeous views and peaceful surroundings. Vacation at home in the in-ground pool with gorgeous surrounding landscaping, pool deck, gazebo, full fencing, and brand-new liner! Experience lower utility bills - energy efficiency abounds with an array of roof-top solar panels! This home is a rare gem that offers luxury living in a picturesque settingwelcome home to Harrods Crossing!
$1,159,900
6357 Clore Ln Crestwood, KY 40014
- Type:
- Single Family
- Sq.Ft.:
- 4,921
- Status:
- Active
- Beds:
- 5
- Lot size:
- 0.37 Acres
- Year built:
- 2021
- Baths:
- 5.00
- MLS#:
- 1672234
- Subdivision:
- Brentwood
ADDITIONAL INFORMATION
Welcome to 6357 Clore Ln Crestwood, KY! This 5 bedroom, 4.5 bath gem built in 2021, is nestled in the prestigious Brentwood subdivision. This beautiful 2-story home exudes luxury, comfort, and thoughtful design throughout its open and spacious layout. As you step into the heart of the home, you'll fall in love with the gourmet kitchen, outfitted with stainless steel appliances, a built-in oven and microwave, gas range, and customized floor-to-ceiling cabinets equipped with organizers for dishes and built in spice rack, offering abundant storage. A large island containing additional customized cabinets along with the additional pantry give ample storage options, and a formal dining room and laundry room just off the kitchen make it perfect for both daily living and entertaining. The primary bedroom, located on the main floor, is a true retreat, featuring tray ceiling lighting and a spa-like on-suite bathroom. Unwind in the tiled walk-in shower or soak in the garden tub, and you can host a fashion show in the spacious walk-in closet, complete with custom shelving. Upstairs, you'll find three generous bedrooms, one with its own private on-suite, making it ideal for an in-law suite or secondary primary suite. Need more storage? The home also includes ample attic space ready for storage. Downstairs, the fully finished basement is an entertainer's paradise. The space is beautifully finished with tongue and groove knotty pine walls and ceilings, waterproof vinyl plank flooring, and an impressive custom bar, complete with a hand-stained butcher block bar top and unique bourbon barrel lighting fixtures. The built-in surround sound system and sound-dampening insulation ensure movie nights and game days in Dolby Atmos 7.2.2 won't disturb the rest of the house. A conforming 5th bedroom and full bath with a walk-in tiled shower, along with a versatile fitness room, complete this level. Step outside to find the perfect outdoor oasis! For starters, your irrigation system will keep your yard and landscaping green all season long equipped with timers for optimal watering. The basement opens to an expanded concrete pad, ideal for a hot tub. Above, the covered deck offers a serene escape, featuring a gas line for grilling, ample seating space, and a mounted TV for ultimate outdoor relaxation. There is also additional storage adjacent to the basement accessible from outside or inside the basement. The back yard is also fenced in which makes it great for pets! Location is the cherry on top for this home with close and easy access to I-71, a large variety of shopping options and in the Oldham county school district. This one-of-a-kind home offers both elegance and entertainment for those looking to live in comfort and style. Don't miss the opportunity to make it yours!
- Type:
- Single Family
- Sq.Ft.:
- 2,618
- Status:
- Active
- Beds:
- 3
- Lot size:
- 1.2 Acres
- Year built:
- 1985
- Baths:
- 2.00
- MLS#:
- 1670942
ADDITIONAL INFORMATION
Recently renovated 1.5 story house and fabulous barn on 1.2 acres
- Type:
- Single Family
- Sq.Ft.:
- 1,902
- Status:
- Active
- Beds:
- 3
- Lot size:
- 1 Acres
- Year built:
- 1985
- Baths:
- 2.00
- MLS#:
- 1670242
- Subdivision:
- Woodsboro
ADDITIONAL INFORMATION
MOTIVATED SELLER! Desirable Woodsboro subdivision near Centerfield, in Oldham County, KY. This home sits in a quiet spot near a forest of trees. This home offers one main level of living space with a first floor laundry, first floor primary bedroom and two more bedrooms on the first level. The partially finished basement offers 1500 square feet of storage and living area. There are decks on the front and the back of the house. The backyard offers a perfect space for long nights beneath the stars on this quiet 1 acre lot.
- Type:
- Single Family
- Sq.Ft.:
- 2,233
- Status:
- Active
- Beds:
- 3
- Lot size:
- 0.35 Acres
- Year built:
- 2024
- Baths:
- 3.00
- MLS#:
- 1670150
- Subdivision:
- Claymont Springs
ADDITIONAL INFORMATION
Welcome to this stunning 2-story home nestled in the sought-after Claymont Spring Neighborhood. Step inside to discover a spacious, open-concept living area seamlessly connecting the living room, dining area, and kitchen. The kitchen is a chef's dream, featuring a generous center island and a full walk-in pantry, perfect for both everyday meals and entertaining. Conveniently located near the front entrance, you'll find a dedicated office space and a nearby half bathroom. Upstairs, the home offers a versatile loft area, two bedrooms that share a well-appointed full bathroom, and a luxurious primary suite with its own en-suite bathroom. The laundry room is thoughtfully positioned close to all the bedrooms, making chores a breeze. Enjoy outdoor living with a covered deck featuring built-in lighting and a fan, ideal for relaxing or entertaining year-round. This home combines comfort, style, and practicality, offering a perfect setting for modern living.
- Type:
- Single Family
- Sq.Ft.:
- 2,412
- Status:
- Active
- Beds:
- 4
- Lot size:
- 0.37 Acres
- Year built:
- 2024
- Baths:
- 4.00
- MLS#:
- 1670139
- Subdivision:
- Claymont Springs
ADDITIONAL INFORMATION
Nestled at the end of a peaceful cul-de-sac in the serene Caymont Spring neighborhood, this delightful two-story residence offers a perfect blend of comfort and style. As you step inside, you'll be greeted by gleaming hardwood floors that extend throughout the main level. To the front of the home, you'll find a versatile office space, ideal for work or study. The heart of the home features a spacious family room that seamlessly flows into a bright kitchen and dining area. The Great Room is a cozy retreat with its inviting gas fireplace, serving as a central focal point for gatherings and relaxation. The kitchen is a chef's dream, boasting a stylish island with stone countertops and a large single-bowl sink, making meal preparation a pleasure. Convenience continues on the second floor, where you'll find the laundry room situated near all three bedrooms. The second level includes two well-sized bedrooms that share a convenient connected bathroom, and a third bedroom with its own private full bathroom. At the end of the hallway, the expansive primary suite offers a luxurious retreat, complete with a large walk-in shower and a relaxing soaker tub in the ensuite bathroom. Additionally, the home features an unfinished walk-out basement with rough-in plumbing for a full bathroom, providing endless possibilities for future expansion.
- Type:
- Single Family
- Sq.Ft.:
- 2,384
- Status:
- Active
- Beds:
- 4
- Lot size:
- 0.51 Acres
- Year built:
- 2024
- Baths:
- 3.00
- MLS#:
- 1670136
- Subdivision:
- Claymont Springs
ADDITIONAL INFORMATION
Nestled in the peaceful cul-de-sac of Caymont Spring, this inviting two-story home offers a serene retreat from the bustle of everyday life. The property features elegant hardwood floors throughout the main level, seamlessly connecting the spacious dining area, cozy family room, and modern kitchen.The Great Room stands out with its warm gas fireplace, creating a perfect ambiance for gatherings and relaxation. The kitchen boasts stylish stone countertops, a functional island, and a generous single bowl sink, ideal for both cooking and entertaining. Conveniently, the laundry room is also located on the main floor and features durable tile flooring. Upstairs, you'll find three well-sized bedrooms sharing a full hallway bathroom. The luxurious primary suite is located at the end of the hallway and offers a private sanctuary with a large walk-in shower and a soothing soaker tub in the en-suite bathroom. The home also includes an unfinished walk-out basement with rough-in plumbing for a future full bathroom, offering ample potential for additional living space or customization. Experience comfort and convenience in this lovely home, perfectly situated in a quiet neighborhood with easy access to local amenities and attractions.
$315,000
6307 Park Rd Crestwood, KY 40014
- Type:
- Single Family
- Sq.Ft.:
- 2,012
- Status:
- Active
- Beds:
- 3
- Lot size:
- 0.23 Acres
- Year built:
- 1977
- Baths:
- 2.00
- MLS#:
- 1669059
- Subdivision:
- Park Lake Estate
ADDITIONAL INFORMATION
This is a must see! 3 Bedroom 2 full bathroom with possibility of a 4th primary bedroom suite in the lower level/basement with minor adjustments. Beautiful, manufactured hardwood flooring throughout the main level is a warm welcome into the home. Built-in entertainment center with surround sound lets you be immersed in the entertainment experience of your choice. Several of the light fixtures, interior and exterior, of the home have been upgraded and/or replaced. Seller is offering 1 year home warranty to the buyer. Sizable kitchen with new tile back splash, portable kitchen Island which could double as a breakfast bar, and gorgeous view with access to the large 4 level renovated deck. New carpet in all bedrooms including the open floor plan basement area. Lower-level basement features: wood burning fireplace, full bathroom, laundry area, additional bonus area, and access to the deck through the sliding glass doors. Wide driveway leads into a spacious tall ceiling 2 car garage that has a dedicated breaker box, large shelving, and sizable ceiling heater. Home sits on .23 acres with a fully fenced back yard backing to wooded/tree area and pond. Additional storage shed for yard equipment located under the deck as well as an additional storage cellar area. Alarm/security system in place. Please book your showing today!
- Type:
- Single Family
- Sq.Ft.:
- 2,934
- Status:
- Active
- Beds:
- 5
- Lot size:
- 1 Acres
- Baths:
- 4.00
- MLS#:
- 1668041
- Subdivision:
- Farmhouse Estate
ADDITIONAL INFORMATION
- Type:
- Single Family
- Sq.Ft.:
- 1,859
- Status:
- Active
- Beds:
- 4
- Lot size:
- 1.06 Acres
- Year built:
- 1954
- Baths:
- 2.00
- MLS#:
- 1667300
ADDITIONAL INFORMATION
Nestled on a serene 1.06-acre lot in beautiful Oldham County, this exquisite home offers both rustic charm and modern amenities. Constructed with dimensioned, interlocking western red cedar logs, the exterior and interior walls exude a timeless, natural elegance. Featuring solid hickory floors and a vaulted ceiling with exposed beams made from the same striking red cedar, this space is both warm and inviting. A rustic wood-burning stove adds to the cozy ambiance. Equipped with brand-new appliances installed in May 2024, this kitchen is a chef's dream. The electric range can easily be converted to gas, thanks to a conveniently located hookup. Counter spaces feature durable Stone Coat epoxy surfaces in the main work area, while the breakfast bar and tea station boast elegant granite tiles. The breakfast bar comfortably seats 5-6 guests and doubles as a serving area. Each bedroom is equipped with individual mini-split units, allowing personalized climate control. Two of the closets are cedar-lined, providing a touch of luxury and functionality. The main bathroom features a custom-made corner vanity, a mini bidet, and a shower with individual control valves to ensure a luxurious experience. Includes a heated Jacuzzi tub with a shower, hot and cold hookups for a bidet or washing near the toilet, and a custom cedar vanity with ample shelf space for towels and linens. Offers a large open area with ship-lapped wood floors, a vaulted Eastern Cedar planked ceiling, and windows on two sides, creating a bright and airy atmosphere. Includes a closed studio area equipped with several 20A outlets, some with incorporated USB hubs, and a LAN connection to the main living areas. The loft benefits from a large mini-split unit that provides consistent AC and heating, ensuring a comfortable environment year-round. The incredible addition to the home has a great room flooded with natural light from three VELUX windows, this room is perfect for year-round enjoyment. It includes a 56-inch WIFI-enabled ceiling fan for optimal air circulation and recessed lighting that can be controlled remotely. The expansive 1.06-acre lot features a blend of lush landscaping and functional outdoor spaces, perfect for both relaxation and productivity. The yard is partially enclosed with a farm fence, providing a charming rustic touch. The property boasts ten productive fruit trees, including peach, pear, plum, and apple varieties, offering a delightful bounty each year. Hybrid blackberry bushes line the back border, providing abundant harvests, and a Concord grape trellis adds to the fruit production and visual appeal. The versatile outbuilding includes a work area and an office area. Previously used as a musical instrument repair shop and woodshop, it is equipped with a 20A circuit from a sub-panel in the addition. A spacious 12' x 16' metal storage shed offers ample space for tools, equipment, and outdoor gear. The back patio is prepped for a hot tub, complete with hot and cold water taps and a drainage system. This area can alternatively serve as a dedicated spot for washing pets. The greenhouse offers potential for gardening enthusiasts, with the option to repair or remove it based on your needs. A large garden area in the backyard provides plenty of space for cultivating your favorite vegetables and flowers. The expansive, clear lawn is perfect for children to practice sports and enjoy the outdoors. Additional features include a designated chicken area at the back of the property that is ideal for those interested in keeping poultry. Installed in 2014, this County-funded system in the front yard includes a small retention basin and an array of indigenous plants such as willows, cattails, and a beautiful cypress tree. This system helps absorb stormwater and release it into the air, enhancing the property's sustainability. This home seamlessly blends rustic materials with modern conveniences, offering a unique and comfortable living experience. Don't miss the opportunity to make this stunning property your own. Call today for your chance to make this amazing house your home!
- Type:
- Single Family
- Sq.Ft.:
- 5,656
- Status:
- Active
- Beds:
- 5
- Lot size:
- 0.46 Acres
- Year built:
- 2004
- Baths:
- 5.00
- MLS#:
- 1666258
ADDITIONAL INFORMATION
Summerfield By The Lake! Just minutes off I-71 in Crestwood. Beautiful home with an incredible lot! Flat backyard perfect for a future pool! This home offers an abundance of space! First floor office! First floor primary bedroom. Beautiful custom cabinetry in the kitchen. The kitchen leads to a covered and screened porch. The second floor has 3 bedrooms and 2 full baths. The walk out basement is ready to entertain in! The basement has a large room for a pool table, a family room, exercise room, bedroom, and full bath, plus room for storage! All this plus a 3 car garage and situated on a dead end street!
$750,000
5018 S Hwy 53 Crestwood, KY 40014
- Type:
- Single Family
- Sq.Ft.:
- 2,677
- Status:
- Active
- Beds:
- 4
- Lot size:
- 1.78 Acres
- Year built:
- 2024
- Baths:
- 3.00
- MLS#:
- 1667088
ADDITIONAL INFORMATION
New Construction! Walk out ranch! 1.8 acre lot, perfect for a pool or outbuilding to be added! This open concept ranch style home has a split floor plan. The family room has a stone fireplace with a great accent wall. The kitchen has stainless appliances, gas range, quartz tops, and a large island. The covered porch off of the kitchen has a beautiful view and trex style flooring. The primary bedroom has a vaulted ceiling and beautiful engineered floors. The bathroom has a large walk in shower and a stand alone tub. The basement is finished out with a large family room, bedroom, full bath, and a basement 1 car garage perfect for mower and hobby storage! There is also plenty of storage or space to add another room. Come check this out!
$2,000,000
7707 Highway 329 Crestwood, KY 40014
- Type:
- Single Family
- Sq.Ft.:
- 2,654
- Status:
- Active
- Beds:
- 3
- Lot size:
- 18.09 Acres
- Year built:
- 1925
- Baths:
- 2.00
- MLS#:
- 1664051
ADDITIONAL INFORMATION
Prime opportunity!! 18+/- acres less than a mile off of I-71. The property has an approx. 2600 sq ft ranch in excellent condition and a 40'x60' pole barn. The property lays excellent! Mostly open 18 acres perfect for a beautiful homesite, farm, or development. The house is a 3 bed 2 bath home that has been updated. There is a large covered deck off the rear of the home. The pole barn has a large shop area and an approximately 1,273 sq ft apartment. The shop has 9'' reinforced concrete floors and a built in oil change pit for working on equipment.
$1,175,000
6308 Brentwood Dr Crestwood, KY 40014
- Type:
- Single Family
- Sq.Ft.:
- 3,335
- Status:
- Active
- Beds:
- 4
- Lot size:
- 1 Acres
- Year built:
- 2024
- Baths:
- 4.00
- MLS#:
- 1663679
- Subdivision:
- Brentwood
ADDITIONAL INFORMATION
Fabulous 4-bedroom 3.5 bath 1.5 Story walk-out on 1+acre lot. This great home has just been completed and is ready to move into. This open floor plan home features a beautiful 1st floor master bedroom suite, 1st floor laundry room, and Powder room. The huge Great room opens up to a fabulous, top of the line custom Kitchen with breakfast room, which adjoins a large, covered porch. Separate Dining room. 3-car Garage. 3 large 2nd floor bedrooms, plus 2 more full bathrooms and loft area. The large walkout basement is already framed up and the future bathroom plumbed in and adjoins a lower-level patio.
- Type:
- Single Family
- Sq.Ft.:
- 3,080
- Status:
- Active
- Beds:
- 4
- Lot size:
- 0.35 Acres
- Year built:
- 2024
- Baths:
- 4.00
- MLS#:
- 1662211
- Subdivision:
- Brentwood
ADDITIONAL INFORMATION
This ranch features a split floor plan, with two bedrooms and a full bathroom on one side of the house and the primary bedroom and bathroom on the other. The open concept kitchen, dining and living room create a large feel and host a fireplace with custom built in's on either side. With a partially finished basement that host a large family room, with flex space, a bedroom, full bathroom and office with double french doors. Contact the office for more picture of this home finished.
$1,099,000
6609 Clore Lake Rd Crestwood, KY 40014
- Type:
- Single Family
- Sq.Ft.:
- 5,151
- Status:
- Active
- Beds:
- 5
- Lot size:
- 0.4 Acres
- Year built:
- 2024
- Baths:
- 5.00
- MLS#:
- 1654196
- Subdivision:
- Summerfield By The Lake
ADDITIONAL INFORMATION
New Construction in Summerfield by the Lake! Home is scheduled to be completed in January 2025. This home features FIVE bedrooms plus a BONUS room. Check in with the builder early and get the opportunity to make selections before the home finishes start. Schedule your showing of this gorgeous custom home by Alter Development.
- Type:
- Single Family
- Sq.Ft.:
- 2,297
- Status:
- Active
- Beds:
- 4
- Lot size:
- 1.6 Acres
- Year built:
- 2024
- Baths:
- 3.00
- MLS#:
- 1653261
- Subdivision:
- Farmhouse Estate
ADDITIONAL INFORMATION
PROPOSED CONSTRUCTION! Or bring your own plan! This proposed listing includes actual photos of the builder's work with the suggested and pictured floorplan. This listing price is captured at the current costs to finish at proposed finishes in pictures. Call today for details or to start planning your dream home in Farmhouse! Just a few lots remain.
- Type:
- Single Family
- Sq.Ft.:
- 2,297
- Status:
- Active
- Beds:
- 4
- Lot size:
- 1 Acres
- Year built:
- 2024
- Baths:
- 3.00
- MLS#:
- 1653259
- Subdivision:
- Farmhouse Estate
ADDITIONAL INFORMATION
PROPOSED CONSTRUCTION! Or bring your own plan! Call today for Details.
- Type:
- Single Family
- Sq.Ft.:
- 2,297
- Status:
- Active
- Beds:
- 4
- Lot size:
- 1 Acres
- Year built:
- 2024
- Baths:
- 3.00
- MLS#:
- 1653251
- Subdivision:
- Farmhouse Estate
ADDITIONAL INFORMATION
This is a proposed construction for Lot 19 in beautiful Farmhouse Estate, where there are just a few lots remaining for your dream home custom build. This floor plan has been a best seller in Oldham County, and whether you want to use this plan or yours, Walt Schumm Custom Building can finish it out to your specs. Price adjusted per plan provided—this listing was created on the general basis of the photos provided. Farmhouse Estate has all walkout lots in Oldham County, in a small residential neighborhood. You'll find great peace and tranquility in this setting!
- Type:
- Single Family
- Sq.Ft.:
- 2,418
- Status:
- Active
- Beds:
- 4
- Lot size:
- 0.53 Acres
- Year built:
- 2024
- Baths:
- 3.00
- MLS#:
- 1652920
- Subdivision:
- Claymont Springs
ADDITIONAL INFORMATION
This story and a half home features an open floor plan. The family room has direct views into the breakfast area and kitchen. Custom Barber cabinets throughout the home with stone counter tops in all bathrooms and kitchen. The master bedroom is located on the main floor with a large master bathroom and walk in closet with custom built ins. A dining room right on the entry and a half bathroom centrally located finishes of the main floor. On the second floor is a hall bathroom with two sinks and tub shower combination and three bedrooms.

The data relating to real estate for sale on this web site comes in part from the Internet Data Exchange Program of Metro Search Multiple Listing Service. Real estate listings held by IDX Brokerage firms other than Xome are marked with the Internet Data Exchange logo or the Internet Data Exchange thumbnail logo and detailed information about them includes the name of the listing IDX Brokers. The Broker providing these data believes them to be correct, but advises interested parties to confirm them before relying on them in a purchase decision. Copyright 2024 Metro Search Multiple Listing Service. All rights reserved.
Crestwood Real Estate
The median home value in Crestwood, KY is $417,500. This is higher than the county median home value of $393,800. The national median home value is $338,100. The average price of homes sold in Crestwood, KY is $417,500. Approximately 74.66% of Crestwood homes are owned, compared to 24.22% rented, while 1.12% are vacant. Crestwood real estate listings include condos, townhomes, and single family homes for sale. Commercial properties are also available. If you see a property you’re interested in, contact a Crestwood real estate agent to arrange a tour today!
Crestwood, Kentucky has a population of 6,046. Crestwood is more family-centric than the surrounding county with 45.1% of the households containing married families with children. The county average for households married with children is 43.26%.
The median household income in Crestwood, Kentucky is $98,797. The median household income for the surrounding county is $109,815 compared to the national median of $69,021. The median age of people living in Crestwood is 37.7 years.
Crestwood Weather
The average high temperature in July is 87.7 degrees, with an average low temperature in January of 22.6 degrees. The average rainfall is approximately 47.8 inches per year, with 10.9 inches of snow per year.
