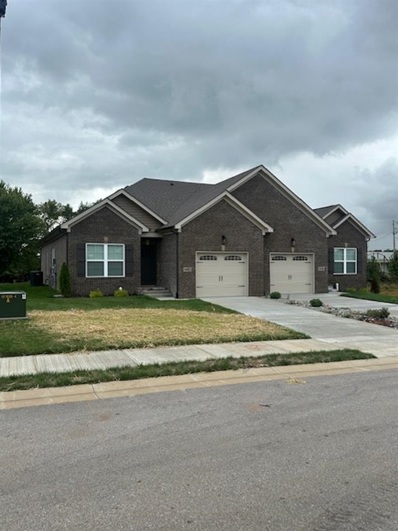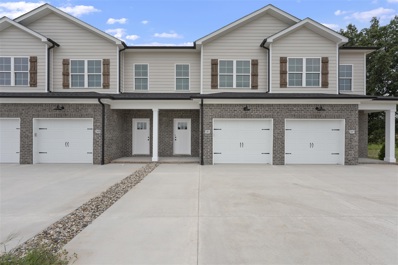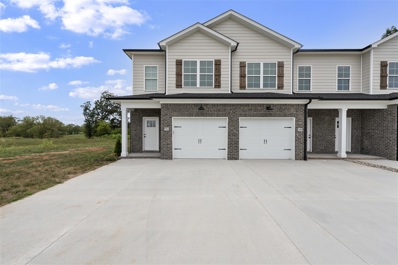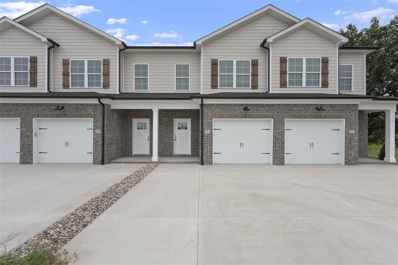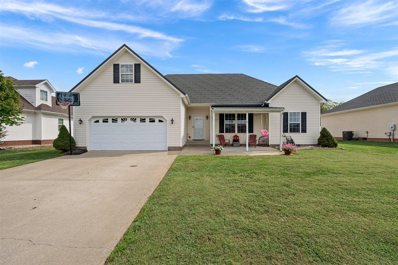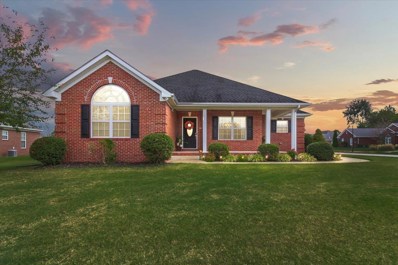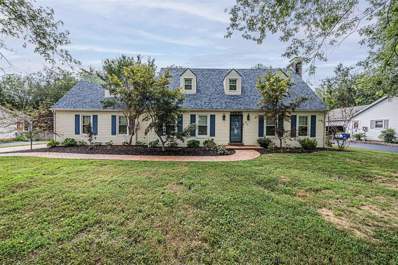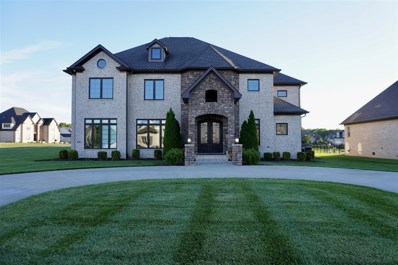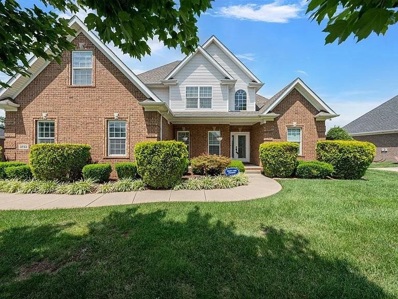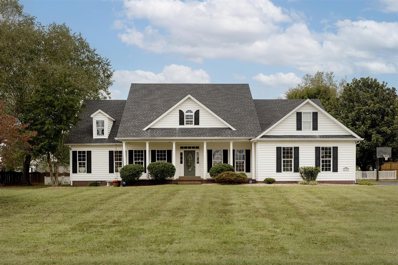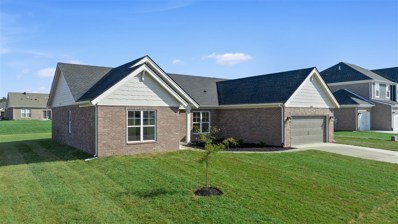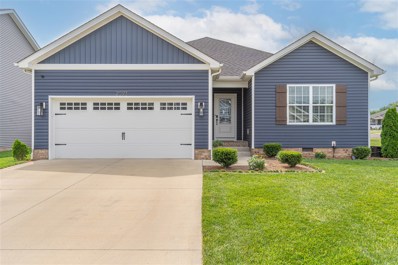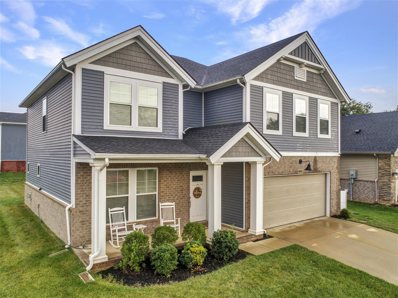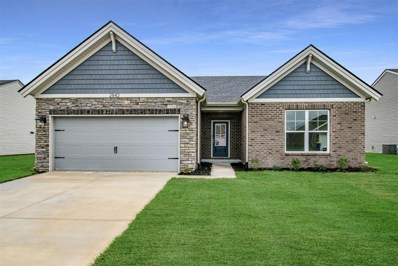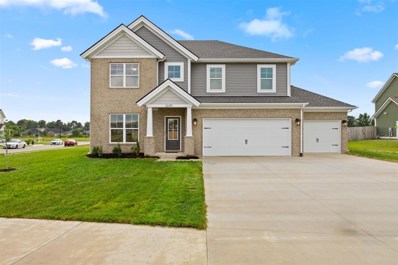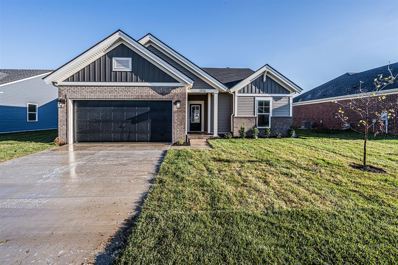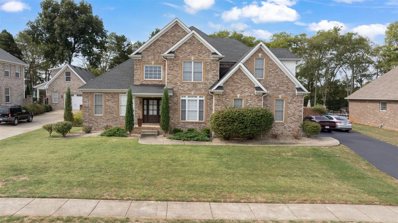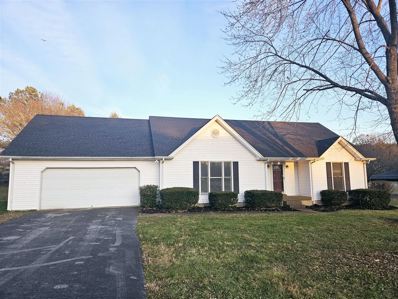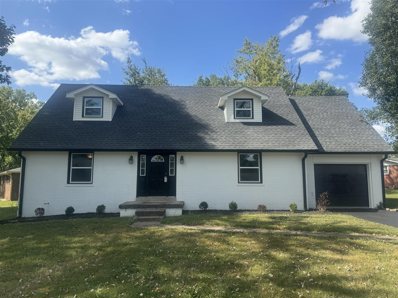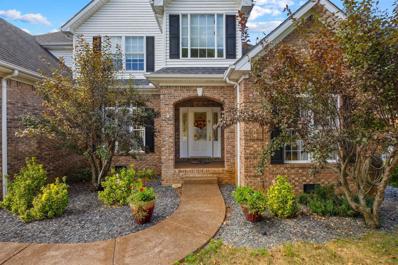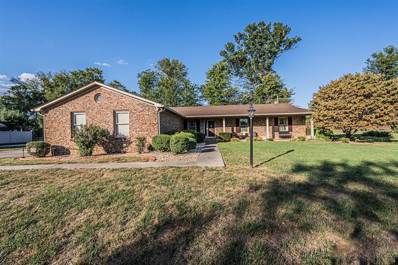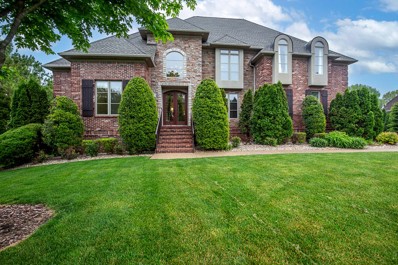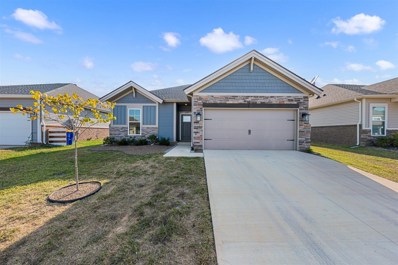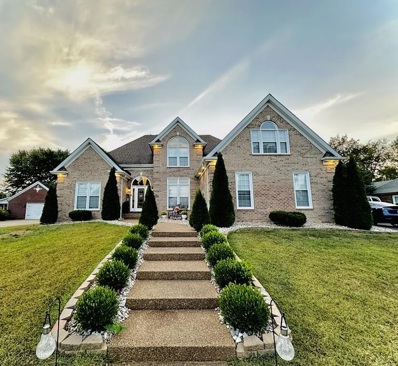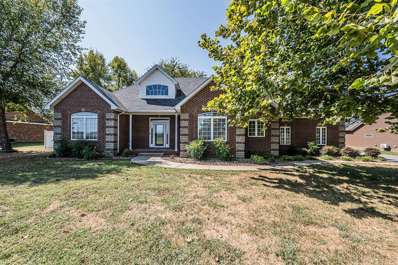Bowling Green KY Homes for Sale
- Type:
- Single Family
- Sq.Ft.:
- 1,360
- Status:
- Active
- Beds:
- 3
- Lot size:
- 0.56 Acres
- Year built:
- 2023
- Baths:
- 2.00
- MLS#:
- 1278369
- Subdivision:
- The Orchard
ADDITIONAL INFORMATION
- Type:
- Single Family
- Sq.Ft.:
- 1,261
- Status:
- Active
- Beds:
- 2
- Lot size:
- 0.13 Acres
- Year built:
- 2024
- Baths:
- 3.00
- MLS#:
- 1278216
- Subdivision:
- Magnolia Hills
ADDITIONAL INFORMATION
Unlock the door to modern living at the Preserve at Magnolia Hills! Introducing brand new townhomes on Yulan Circle. Ideal for investors and first-time buyers alike, each 2 bed, 2.5 bath unit boasts luxury vinyl plank flooring throughout, stainless appliances, granite countertops and much more! Enjoy low HOA fees of just $150 per year per unit and exclusive access to the community pool. Don't miss out on this opportunity to make a smart investment or find your first home in this new development!
- Type:
- Single Family
- Sq.Ft.:
- 1,261
- Status:
- Active
- Beds:
- 2
- Lot size:
- 0.13 Acres
- Year built:
- 2024
- Baths:
- 3.00
- MLS#:
- 1278215
- Subdivision:
- Magnolia Hills
ADDITIONAL INFORMATION
Unlock the door to modern living at the Preserve at Magnolia Hills! Introducing brand new townhomes on Yulan Circle. Ideal for investors and first-time buyers alike, each 2 bed, 2.5 bath unit boasts luxury vinyl plank flooring throughout, stainless appliances, granite countertops and much more! Enjoy low HOA fees of just $150 per year per unit and exclusive access to the community pool. Don't miss out on this opportunity to make a smart investment or find your first home in this new development!
- Type:
- Single Family
- Sq.Ft.:
- 1,224
- Status:
- Active
- Beds:
- 2
- Lot size:
- 0.1 Acres
- Year built:
- 2024
- Baths:
- 3.00
- MLS#:
- 1278214
- Subdivision:
- Magnolia Hills
ADDITIONAL INFORMATION
Unlock the door to modern living at the Preserve at Magnolia Hills! Introducing brand new townhomes on Yulan Circle. Ideal for investors and first-time buyers alike, each 2 bed, 2.5 bath unit boasts luxury vinyl plank flooring throughout, stainless appliances, granite countertops and much more! Enjoy low HOA fees of just $150 per year per unit and exclusive access to the community pool. Don't miss out on this opportunity to make a smart investment or find your first home in this new development!
- Type:
- Single Family
- Sq.Ft.:
- 1,576
- Status:
- Active
- Beds:
- 4
- Lot size:
- 0.26 Acres
- Year built:
- 2008
- Baths:
- 2.00
- MLS#:
- 1278208
- Subdivision:
- Springfield
ADDITIONAL INFORMATION
Welcome to your new home featuring 4 bedrooms, 2 full bath home that has a ton to offer! Some features include a fenced yard, covered patio, 10 foot ceilings, fully renovated master suite, storage shed with electricity and so much more! All bedrooms are large and the floors are real hardwood. There is a beautiful kitchen with stainless steel appliances and a dining room combo. This home is in South Warren schools AND is eligible for $0 down payment!! Schedule your tour today!
- Type:
- Single Family
- Sq.Ft.:
- 1,890
- Status:
- Active
- Beds:
- 3
- Lot size:
- 0.3 Acres
- Year built:
- 2012
- Baths:
- 2.00
- MLS#:
- 1278169
- Subdivision:
- Baileys Farm
ADDITIONAL INFORMATION
Charming One-Owner Brick Home in Bailey's Farm/South Warren Schools features 3 bedrooms, 2 full baths, open concept living room offers a cozy gas log fireplace, stunning hardwood floors the kitchen is equipped with a gas stove, breakfast nook, laundry room & bathrooms adorned with elegant white tile, double sinks, separate tub. fenced private backyard offers a covered porch and a grilling patio ideal for family and friends.
- Type:
- Single Family
- Sq.Ft.:
- 2,328
- Status:
- Active
- Beds:
- 4
- Lot size:
- 0.41 Acres
- Year built:
- 1981
- Baths:
- 3.00
- MLS#:
- 1278164
- Subdivision:
- Hunting Creek
ADDITIONAL INFORMATION
Chance to own a beautiful home in a great neighborhood right in the heart of Bowling Green. This 4 bed 3 bath home offers plenty of space for everyone. Enjoy the quiet fenced back yard from the screened in porch, patio or from dining room bay window. Convenient to all BG has to offer; shopping, dining, school, and WKU. Too many features to list-must see to appreciate.
- Type:
- Single Family
- Sq.Ft.:
- 6,184
- Status:
- Active
- Beds:
- 5
- Lot size:
- 0.68 Acres
- Year built:
- 2019
- Baths:
- 7.00
- MLS#:
- 1278139
- Subdivision:
- The Summit
ADDITIONAL INFORMATION
Welcome to an extraordinary custom-built home nestled in the prestigious community of "The Summit." Spanning approximately 6,200 square feet, this beautifully designed residence boasts 5 spacious bedrooms and 7 well-appointed bathrooms, including 4 full baths and 3 half baths. Featuring two elegant master suites, a unique Jack & Jill bathroom, and a dedicated guest bath, this home offers exceptional comfort and privacy for family and guests alike. The gourmet kitchen and versatile spice kitchen in the fourth garage are perfect for culinary enthusiasts. Luxurious touches are present throughout, from heated tiles and a steam shower to the impressive 40-foot coffered ceiling that adds grandeur to the living spaces. Entertainment options abound with a fully integrated surround sound system and a versatile bonus/game room, ideal for movie nights or gatherings. Smart home automation capabilities ensure modern convenience at your fingertips, allowing you to control lighting, temperature, and security with ease. Ample storage solutions, including extra-large closets and a generously sized attic space, cater to all your organizational needs. Outside, a covered back porch provides a tranquil space to unwind, making this home as perfect for relaxed evenings as it is for lavish entertaining. With a spacious 3-car garage and a host of high-end amenities, this customized home is truly one-of-a-kind. Discover the perfect blend of luxury and comfort in this remarkable property at "The Summit."
- Type:
- Single Family
- Sq.Ft.:
- 2,500
- Status:
- Active
- Beds:
- 4
- Lot size:
- 0.31 Acres
- Year built:
- 2007
- Baths:
- 3.00
- MLS#:
- 1278103
- Subdivision:
- Sutherland Farm
ADDITIONAL INFORMATION
Welcome to your dream home!! This 4 bedroom, 2.5 bath brick home offers tall ceilings, hardwood floors, and an awesome fireplace. The kitchen features stainless steel appliances, opening to a dedicated dining room and breakfast nook. The large master suite includes a large walk in closet and a bathroom with a separate jetted tub and shower. Enjoy a fenced yard, a spacious garage, and the perfect layout for entertaining or family living. South Warren school district and this home is eligible for $0 down! This home is a must-see, schedule your tour today!!
- Type:
- Single Family
- Sq.Ft.:
- 4,352
- Status:
- Active
- Beds:
- 4
- Lot size:
- 0.55 Acres
- Year built:
- 1999
- Baths:
- 4.00
- MLS#:
- 1278090
- Subdivision:
- Hidden River Estates
ADDITIONAL INFORMATION
Stunning Family Home with Backyard Oasis in Bowling Green Welcome to your dream home! This beautifully updated residence features 4 spacious bedrooms and 3.5 bathrooms, making it perfect for families of all sizes. Nestled in an established neighborhood, you'll enjoy the convenience of being just moments away from Jody Richards Elementary. Step inside to discover a light-filled interior boasting fresh paint, elegant hardwood floors, and cozy carpet. The heart of the home is a large kitchen equipped with an oversized walk-in pantry, ideal for all your storage needs and meal prep. The expansive bonus/theater room offers endless possibilitiesâ??whether for movie nights, playtime, or a cozy reading nook, this space is sure to impress. Venture outside to your private backyard oasis, featuring a sparkling inground pool, a screened-in porch perfect for relaxing evenings, and a workshop for all your DIY projects. The additional storage options ensure you have space for everything, while the pergola-covered firepit area sets the scene for unforgettable gatherings under the stars. With great storage throughout, this home combines comfort and functionality, making it the perfect retreat. Donâ??t miss your chance to own this slice of privacy, conveniently located near all the amenities Bowling Green has to offer. Schedule your showing today!
- Type:
- Single Family
- Sq.Ft.:
- 2,104
- Status:
- Active
- Beds:
- 4
- Lot size:
- 0.3 Acres
- Year built:
- 2024
- Baths:
- 2.00
- MLS#:
- 1278076
- Subdivision:
- Blevins Farm
ADDITIONAL INFORMATION
Welcome to this stunning Tree Series ranch-style home featuring a full-brick exterior and a spacious open floor plan. Step inside to find an inviting family room with a fireplace, dining area, and a kitchen with a large island. The kitchen includes deluxe features, granite countertops, a tile backsplash, and a stainless steel appliance package with a gas range. The split bedroom layout offers privacy, with the owner's suite featuring a deluxe ensuite bath, double vanity, tile shower, and a walk-in closet. Three additional bedrooms, a second full bath, and a convenient laundry room complete the interior. Enjoy outdoor living on the covered patio off the kitchen. With RevWood Select Granbury Oak flooring in the main living areas, ceramic tile in wet areas, and Jagoe TechSmart components, this EnergySmart home is both stylish and efficient. This beautiful home is a MUST SEE! **This home qualifies for a 3.99% rate incentive with FBC Mortgage (government loans only) with a buy down for the first year to 2.99%. In addition, receive up to $2500 in closing costs. OR take advantage of the 6.5% rate incentive with First Federal Savings Bank (conventional loans only). Other restrictions apply.
- Type:
- Single Family
- Sq.Ft.:
- 1,410
- Status:
- Active
- Beds:
- 3
- Lot size:
- 0.2 Acres
- Year built:
- 2021
- Baths:
- 2.00
- MLS#:
- 1278079
- Subdivision:
- Spring Lakes
ADDITIONAL INFORMATION
Welcome to 2093 Spring Lakes Circle, a beautiful home in the sought-after Greenwood School District. This property boasts modern finishes and thoughtful amenities, making it perfect for comfortable living and entertaining. Inside, you'll find stunning quartz countertops throughout, complemented by premium stainless steel appliances in the kitchen. The home features Luxury Vinyl Plank(LVP) flooring, offering both durability and style. The spacious laundry room adds convenience to daily living. Situated on a desirable corner lot, the property includes a vinyl fence for added privacy and security. The backyard is perfect for relaxation and gatherings, featuring a stone patio, a covered back porch, and a hot tub plug on the patio.
- Type:
- Single Family
- Sq.Ft.:
- 2,686
- Status:
- Active
- Beds:
- 4
- Lot size:
- 0.2 Acres
- Year built:
- 2020
- Baths:
- 3.00
- MLS#:
- 1278340
- Subdivision:
- Magnolia Hills
ADDITIONAL INFORMATION
Many upgrades in this immaculately cared for home. 4 bedrooms, 2.5 bath PLUS a bonus room PLUS an office. High grade hardwood floors, granite countertops, open floor plan, tankless water heater, whole home panel upgrade for an amazing sound on your tv, new insulated garage door and the list goes on. Seller to provide ACHOSA home warranty. Seller offering $3000 in closing costs and pre-paids.
- Type:
- Single Family
- Sq.Ft.:
- 1,457
- Status:
- Active
- Beds:
- 3
- Lot size:
- 0.19 Acres
- Year built:
- 2024
- Baths:
- 2.00
- MLS#:
- 1278046
- Subdivision:
- Stagner Farms
ADDITIONAL INFORMATION
Beautiful 3-bedroom, 2-bath home in the Stagner Farms subdivision, located in the South Warren School District. Enjoy access to a community pool and a family-friendly neighborhood. Perfect for comfortable living in a prime location! - Qualifies for the 3.99% rate incentive with FBC Mortgage (for government loans only) with a 1-0 Temporary Buydown during the first year of the loan. The rate is 2.99% during the first year. In addition, receive up to $2,500 in closing costs. - Qualifies for the 6.50% rate incentive with First Federal Savings Bank (for conventional loans only). No additional closing costs with this incentive. Other restrictions apply. See website for more details.
- Type:
- Single Family
- Sq.Ft.:
- 2,864
- Status:
- Active
- Beds:
- 4
- Lot size:
- 0.3 Acres
- Year built:
- 2024
- Baths:
- 3.00
- MLS#:
- 1278037
- Subdivision:
- Stagner Farms
ADDITIONAL INFORMATION
A spacious 4-bedroom, 2.5-bath home located in Stagner Farm subdivision within the South Warren school district. Enjoy the convivence of this location to all that Bowling Green has to offer with a community pool, basketball and tennis court. This energy-smart and tech-smart residence offers the perfect blend of comfort and efficiency. This home has the below Incentives: - Qualifies for the 3.99% rate incentive with FBC Mortgage (for government loans only) with a 1-0 Temporary Buydown during the first year of the loan. The rate is 2.99% during the first year. In addition, receive up to $2,500 in closing costs. - Qualifies for the 6.50% rate incentive with First Federal Savings Bank (for conventional loans only). No additional closing costs with this incentive. Other restrictions apply. See website for more details.
- Type:
- Single Family
- Sq.Ft.:
- 1,535
- Status:
- Active
- Beds:
- 3
- Lot size:
- 0.19 Acres
- Year built:
- 2024
- Baths:
- 2.00
- MLS#:
- 1278028
- Subdivision:
- Stagner Farms
ADDITIONAL INFORMATION
This Highland Series home has a ranch-style design and a split-bedroom layout. Youâ??ll find the secondary bedrooms and a full bathroom as you enter the foyer. Moving forward, youâ??ll discover a roomy family area, a kitchen with an upgraded layout and island, and ample dining space. The kitchen includes granite countertops, a tile backsplash, and a stainless steel appliance package with a gas range. Attic storage is accessible in the garage. The ownerâ??s suite is adjacent to the family room and comes with an en-suite bathroom, including a double bowl vanity and a generously sized walk-in closet. The home also boasts a spacious laundry room and a private, covered patio. RevWood Select Granbury Oak flooring is throughout the main living areas and ceramic tile is installed in the wet areas. TechSmart components are included. Youâ??ll love this Energy Smart home! Qualifies for the 3.99% rate incentive with a specific mortgage(for government loans only) with a 1-0 Temporary Buydown during the first year of the loan. The rate is 2.99% during the first year. In addition, receive up to $2,500 in closing costs. Qualifies for the 6.50% rate incentive with a specific lender(for conventional loans only). No additional closing costs with this incentive. Please see agent for details.
- Type:
- Single Family
- Sq.Ft.:
- 3,050
- Status:
- Active
- Beds:
- 4
- Lot size:
- 0.4 Acres
- Year built:
- 2013
- Baths:
- 4.00
- MLS#:
- 1278174
- Subdivision:
- Hunters Crossing
ADDITIONAL INFORMATION
For Sale: Beautiful Brick Home in Hunters Crossing â?? 803 Pintail Ct Discover this stunning brick home located in the highly desirable back of Hunters Crossing. Featuring an open floor plan, this home offers an expansive great room that seamlessly flows into a large kitchen with granite countertops and stainless steel appliances. The home boasts rich hardwood flooring throughout, adding a touch of elegance to every room. Relax by the stone fireplace in the cozy den or enjoy meals in the eat-in kitchen or the formal dining room. The master suite offers luxury with trey ceilings, a tiled walk-in shower, and double vanities. Step outside to a screened-in back porch or the huge concrete patio, perfect for entertaining. The spacious backyard is fenced and features a fire pit, making it an ideal space for outdoor gatherings. This home combines comfort, style, and a prime location. Donâ??t miss out on the opportunity to make 803 Pintail Ct your new home! For more information or to schedule a viewing, contact the listing agent.
- Type:
- Single Family
- Sq.Ft.:
- 1,300
- Status:
- Active
- Beds:
- 3
- Lot size:
- 0.57 Acres
- Year built:
- 1993
- Baths:
- 2.00
- MLS#:
- 1277987
- Subdivision:
- N/A
ADDITIONAL INFORMATION
3 bed and 2 bath, 2 car garage split bedroom floor plan home in the quiet Plano community. The home features walk-in closets, a back deck and a large fenced-in backyard. This home has been updated with new flooring, new appliances, and new countertops. The roof is 2-3 years old, and the HVAC is 7-8 years old.
- Type:
- Single Family
- Sq.Ft.:
- 1,701
- Status:
- Active
- Beds:
- 4
- Lot size:
- 0.43 Acres
- Year built:
- 1964
- Baths:
- 2.00
- MLS#:
- 1277916
- Subdivision:
- Shawnee
ADDITIONAL INFORMATION
Welcome to your dream home! This beautifully remodeled 4 bedroom, 2 bathroom gem is nestled in the heart of town, offering the perfect blend of modern convenience and charming character. Step inside to discover a spacious, open-concept living area with stunning finishes and abundant natural light. Don't miss the chance to make this dream home yours.
- Type:
- Single Family
- Sq.Ft.:
- 3,078
- Status:
- Active
- Beds:
- 4
- Lot size:
- 0.43 Acres
- Year built:
- 2000
- Baths:
- 3.00
- MLS#:
- 1277803
- Subdivision:
- Hidden River Estates
ADDITIONAL INFORMATION
Welcome to your new home! As you walk through the front door, you'll be greeted by a comforting blend of elegance and warmth that will make you feel right at home. With 4 spacious bedrooms, 2.5 baths, a home office, and ample storage, this inviting residence offers plenty of space for you to spread out, unwind, and entertain. You'll love the charming formal dining area, the gas fireplaces in the living area and upstairs bedroom, the modern stainless kitchen appliances, and the convenience of a large laundry room. Step outside to the covered patio where you can admire the sunset over serene country farmland or host lively gatherings in the spacious backyard. Nestled in the South Warren school district, this welcoming home is sure to captivate everyone who steps inside. The sellers are also generously offering a one-year home warranty and $5,000 towards buyer's closing costs/pre-paids or upgrades. You won't want to miss this one!
- Type:
- Single Family
- Sq.Ft.:
- 3,020
- Status:
- Active
- Beds:
- 4
- Lot size:
- 0.46 Acres
- Year built:
- 1980
- Baths:
- 3.00
- MLS#:
- 1277799
- Subdivision:
- Lake Ayre
ADDITIONAL INFORMATION
The Location can't be beat! Setting on a beautiful tree lined lot on a dead end street, this one owner Brick Ranch Home is just minutes from Three Springs Park and Holy Spirit Church. Boasting over 3000 square feet of living space, this home offers 4 large Bedrooms, 2.5 Baths, Huge Family Room w/ fireplace that is open to the spacious Kitchen. You will also find Formal Living and Dining Rooms, plus a beautiful Sunroom. Features include hardwood and tile floors, excessive storage, oversized 2 car garage, private deck, fully landscaped lawn, and much more. Call today to schedule your tour!
Open House:
Sunday, 10/20 2:00-4:00PM
- Type:
- Single Family
- Sq.Ft.:
- 8,165
- Status:
- Active
- Beds:
- 7
- Lot size:
- 1.16 Acres
- Year built:
- 2007
- Baths:
- 8.00
- MLS#:
- 2703614
- Subdivision:
- Covington Grove
ADDITIONAL INFORMATION
This home has a scenic and picturesque environment inside a private gated community in the “Next Big City” (Nasdaq and Reuters). It boasts over 8000 sq feet of exquisite living space with the private amenities of most people’s dreams: Sub Zero appliances, heated saltwater pool, gym, theater, game room, and a pickle ball court. It includes over 7 bedrooms and 7 bathrooms. 6 bedrooms have private ensuite bathrooms that have been recently updated. The backyard is an oasis that includes over an acre of well-manicured landscaping that has an irrigation system and a highly desired full basketball court. This home is perfect for entertaining guests or just relaxing in your own private, conveniently located retreat. There is enough space and amenities for family and friends to comfortably visit.
- Type:
- Single Family
- Sq.Ft.:
- 1,208
- Status:
- Active
- Beds:
- 3
- Lot size:
- 0.14 Acres
- Year built:
- 2023
- Baths:
- 2.00
- MLS#:
- 1277694
- Subdivision:
- Magnolia Hills
ADDITIONAL INFORMATION
Welcome to this beautifully maintained 3-bedroom, 2-bath home in the sought-after new Magnolia Hill subdivision! This home feels like new with fresh paint throughout and professionally cleaned carpets. Recently appraised for over the asking price, this is an incredible opportunity you won't want to miss! The spacious, open-concept layout is perfect for both entertaining and everyday living. The kitchen comes fully equipped with all appliances, making meal preparation a breeze. Enjoy the community's amenities with a pool just a short walk away, perfect for those warm summer days. Donâ??t miss your chance to own this move-in-ready home in a prime location. Schedule your private tour today!
- Type:
- Single Family
- Sq.Ft.:
- 2,746
- Status:
- Active
- Beds:
- 4
- Lot size:
- 0.46 Acres
- Year built:
- 1997
- Baths:
- 3.00
- MLS#:
- 1277693
- Subdivision:
- Ridgewood
ADDITIONAL INFORMATION
Updated home in the desirable Ridgewood Subdivision, 4 minutes from William Natcher Elementaryâ??making school drop-offs quick and easy. Basil Griffin Park is only 6 minutes away, ideal for baseball, fishing, or a game of pickleball. For those connected to Western Kentucky University, you're just a 10-minute drive to campusâ??perfect for students, faculty, or alumni. The interior features modern upgrades, including new energy-efficient windows, updated appliances, and a brand-new HVAC system on the main floor. The garage is finished with an epoxy floor, and the landscaped yard with mature trees adds to the homeâ??s curb appeal. The seller is open to repainting the interior to suit your taste, and if you love the current look, the furniture is also available for purchase. Schedule your private tour today!
- Type:
- Single Family
- Sq.Ft.:
- 3,148
- Status:
- Active
- Beds:
- 3
- Lot size:
- 0.4 Acres
- Year built:
- 2000
- Baths:
- 3.00
- MLS#:
- 1277682
- Subdivision:
- Springfield
ADDITIONAL INFORMATION
Stunning all-brick, 3-bedroom, 2.5-bathroom home in the desirable South Warren area. This home features an open split floor plan, with all bedrooms conveniently located on the main level. The kitchen is beautifully finished with granite countertops, hardwood floors, and a pantry for ample storage. Enjoy the added luxury of a theatre room for entertainment, as well as a versatile office/game room. With plenty of storage throughout, this home also boasts a heated and cooled 3-car garageâ??a rare and valuable feature. This property offers both comfort and convenienceâ??schedule a viewing today!

The information provided by this website is for the personal, non-commercial use of consumers and may not be used for any purpose other than to identify prospective properties consumers may be interested in purchasing. Copyright 2024 Realtor Association of Southern Kentucky. All rights reserved.
Andrea D. Conner, License 344441, Xome Inc., License 262361, [email protected], 844-400-XOME (9663), 751 Highway 121 Bypass, Suite 100, Lewisville, Texas 75067


Listings courtesy of RealTracs MLS as distributed by MLS GRID, based on information submitted to the MLS GRID as of {{last updated}}.. All data is obtained from various sources and may not have been verified by broker or MLS GRID. Supplied Open House Information is subject to change without notice. All information should be independently reviewed and verified for accuracy. Properties may or may not be listed by the office/agent presenting the information. The Digital Millennium Copyright Act of 1998, 17 U.S.C. § 512 (the “DMCA”) provides recourse for copyright owners who believe that material appearing on the Internet infringes their rights under U.S. copyright law. If you believe in good faith that any content or material made available in connection with our website or services infringes your copyright, you (or your agent) may send us a notice requesting that the content or material be removed, or access to it blocked. Notices must be sent in writing by email to [email protected]. The DMCA requires that your notice of alleged copyright infringement include the following information: (1) description of the copyrighted work that is the subject of claimed infringement; (2) description of the alleged infringing content and information sufficient to permit us to locate the content; (3) contact information for you, including your address, telephone number and email address; (4) a statement by you that you have a good faith belief that the content in the manner complained of is not authorized by the copyright owner, or its agent, or by the operation of any law; (5) a statement by you, signed under penalty of perjury, that the information in the notification is accurate and that you have the authority to enforce the copyrights that are claimed to be infringed; and (6) a physical or electronic signature of the copyright owner or a person authorized to act on the copyright owner’s behalf. Failure t
Bowling Green Real Estate
The median home value in Bowling Green, KY is $234,900. This is lower than the county median home value of $255,500. The national median home value is $338,100. The average price of homes sold in Bowling Green, KY is $234,900. Approximately 34.8% of Bowling Green homes are owned, compared to 55.2% rented, while 10% are vacant. Bowling Green real estate listings include condos, townhomes, and single family homes for sale. Commercial properties are also available. If you see a property you’re interested in, contact a Bowling Green real estate agent to arrange a tour today!
Bowling Green, Kentucky 42104 has a population of 71,422. Bowling Green 42104 is less family-centric than the surrounding county with 32.26% of the households containing married families with children. The county average for households married with children is 32.63%.
The median household income in Bowling Green, Kentucky 42104 is $43,633. The median household income for the surrounding county is $57,625 compared to the national median of $69,021. The median age of people living in Bowling Green 42104 is 27.7 years.
Bowling Green Weather
The average high temperature in July is 89.1 degrees, with an average low temperature in January of 25.6 degrees. The average rainfall is approximately 50.1 inches per year, with 5.9 inches of snow per year.
