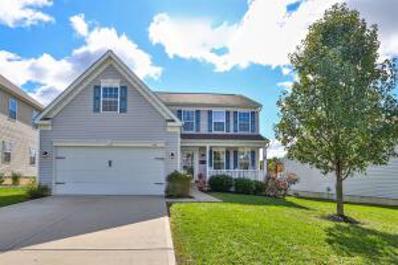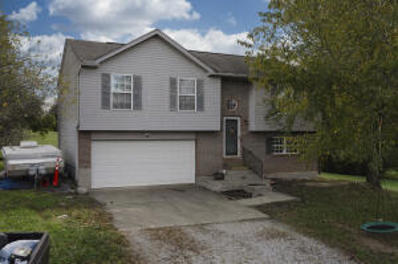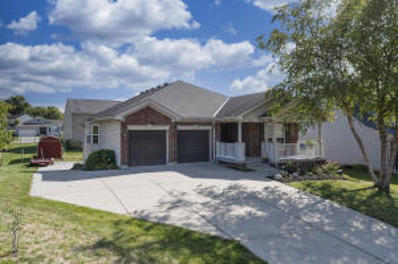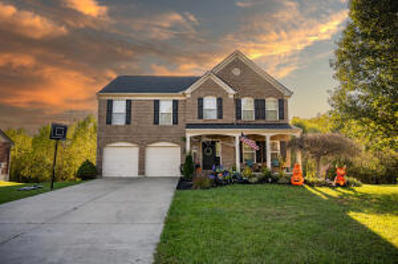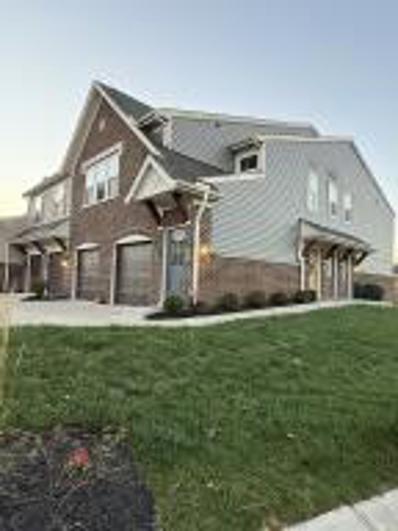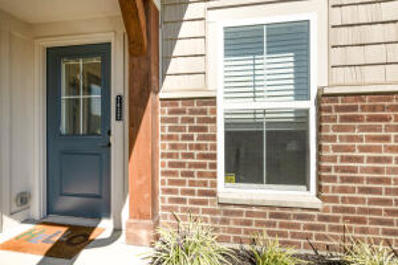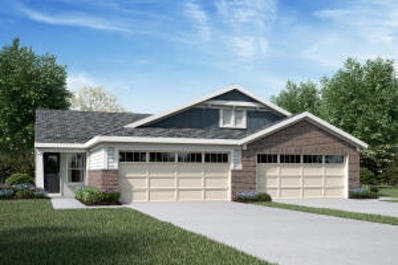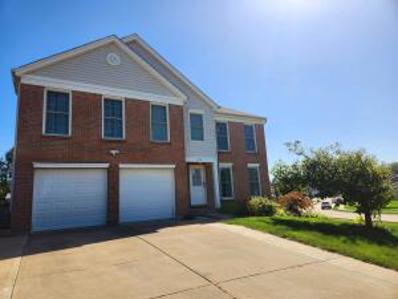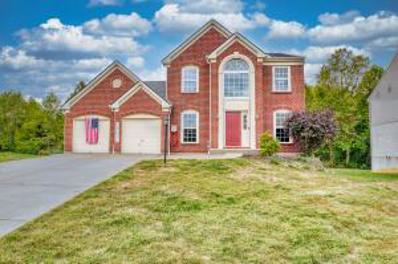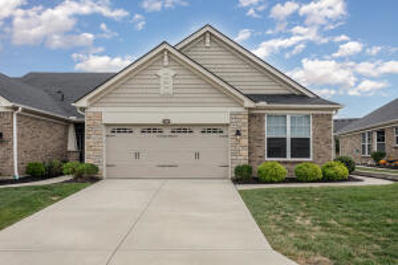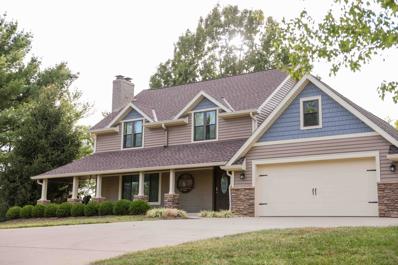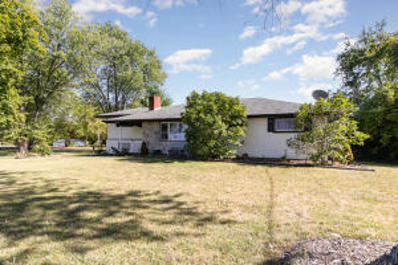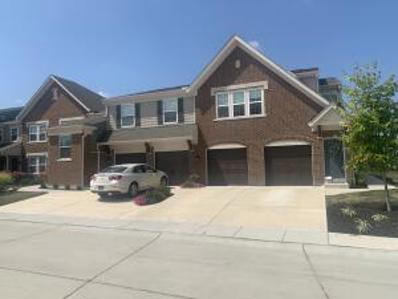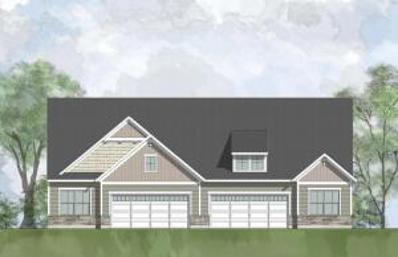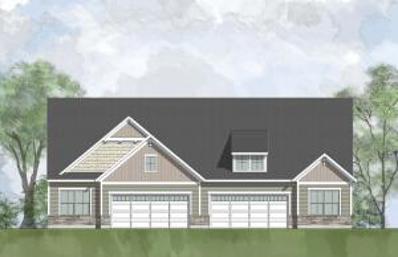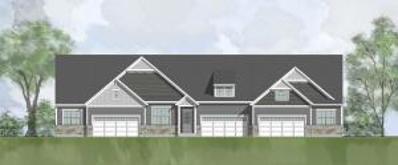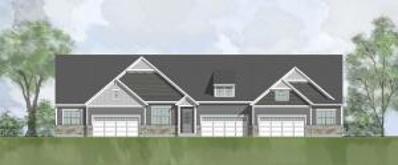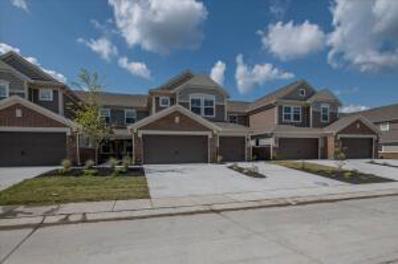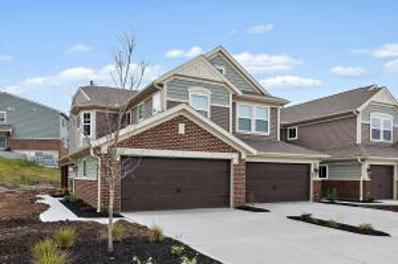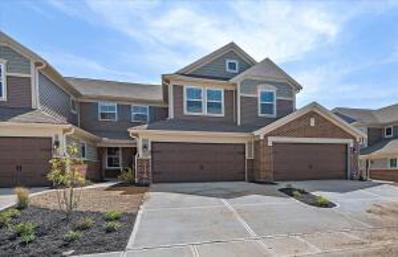Alexandria KY Homes for Sale
- Type:
- Single Family
- Sq.Ft.:
- 2,160
- Status:
- Active
- Beds:
- 5
- Lot size:
- 0.22 Acres
- Year built:
- 2015
- Baths:
- 4.00
- MLS#:
- 627384
ADDITIONAL INFORMATION
BACK ON MARKET, DUE TO BUYER'S FINANCING! DON'T MISS THIS ONE! Amazing Space and Room for that growing Family. Laminate flooring throughout most of first floor; First floor bedroom and Formal Dining room. Custom Barn doors are accented throughout the home, giving that charm and personalization. Open Great room flows thru to Breakfast area and kitchen with walkout to Fenced in yard with wood fencing, ready for pets and kids to explore the play areas. Stamped patio is accented along rear of home allowing extra space to gather with a shed to allow for extra storage. The Primary Suite offers a large walk in closet plus an adjoining room making a great nursery or office (finished over garage) The Finished basement showcases the Projector screen with surround system., kitchenette area, and a Bedroom and full bath. Also features a great storage area just off the bedroom areas. Don't miss this home - Buyers relocating out of town for work . Offering a one year Cinch Home warranty. NEW ROOF IS BEING INSTALLED!
- Type:
- Single Family
- Sq.Ft.:
- n/a
- Status:
- Active
- Beds:
- 4
- Lot size:
- 1.37 Acres
- Year built:
- 1995
- Baths:
- 3.00
- MLS#:
- 627374
ADDITIONAL INFORMATION
A difficult to find home with 4 bedrooms and 3 full baths sitting on 1.367 acres! This home also offers a 2 car garage, additional parking off of the driveway, a full bath adjoining the primary bedroom, stainless steel appliances, a living space upstairs as well as downstairs, and much more! This peaceful location is the one you have been waiting for.
Open House:
Saturday, 11/23 11:00-12:30PM
- Type:
- Single Family
- Sq.Ft.:
- 1,810
- Status:
- Active
- Beds:
- 3
- Lot size:
- 0.4 Acres
- Year built:
- 2008
- Baths:
- 3.00
- MLS#:
- 627368
ADDITIONAL INFORMATION
Check all the boxes AND do the happy dance! MOVE IN READY ranch with finished walkout lower level & 3 car garage on just under a half acre! Inside you'll appreciate hardwood floors everywhere in the great open floor plan. Big eat in kitchen with an island - double vanity walk in closet and soaking tub in the primary BR! Plus a split bedroom plan - perfect with two BR in the front and the main in the rear. Enjoy everything outside from both covered front porch and rear deck. Man Cave & She Shed Dreams are MADE HERE! The driveway goes around back to the oversized 3rd bay. Complete just about any project or side gig you can think of in this space! The large side yard is enhanced with a great little barn/shed as well! Flexible laundry space in the walk in pantry upstairs or keep in the lower level - or get wild and have two laundry rooms! Supersized lower level can be expanded as there is a huge storage area on top of the finished family room. Y'all this is located in a great neighborhood without any HOA. What an opportunity!
- Type:
- Single Family
- Sq.Ft.:
- n/a
- Status:
- Active
- Beds:
- 4
- Lot size:
- 0.3 Acres
- Year built:
- 2004
- Baths:
- 4.00
- MLS#:
- 627270
ADDITIONAL INFORMATION
Welcome to your dream home in Parkside! This stunning 4-bedroom, 2 full bath, and 2 half bath beauty is sure to check all your boxes! The first floor greets you with a mix of cozy carpet and sleek hardwood floors, setting the perfect vibe throughout. The kitchen shines with stainless steel appliances, and neutral tones make the whole space feel bright and inviting. Upstairs, prepare to be wowed by the oversized bedrooms, offering tons of space to relax. Closet space is no issue here - with massive walk-in closets and plenty of storage! The fully finished walkout basement is an entertainer's paradise, featuring a half bath and prepped for a shower insert, ready to make your home the ultimate hangout spot. Outside, you'll fall in love with the large deck and expansive, private backyard backed by serene woods. And the hot tub? It stays for your enjoyment! Best of all, you're just a short walk from AJ Jolly Park, where you can enjoy golf, fishing, boating, kayaking, and so much more! With fresh paint, a new fence, and all these amazing features, this home is a total must-see!
ADDITIONAL INFORMATION
Beautiful step-free condo in desirable Arcadia. This home offers 2 bedrooms, 2 full baths, big kitchen with amazing island (granite counter tops in kitchen and all kitchen appliances are included, along with washer and dryer). Large living room and 1 car attached garage. Lovely covered deck with views of the woods. Priced well below the cost to reproduce brand new.
- Type:
- Condo
- Sq.Ft.:
- n/a
- Status:
- Active
- Beds:
- 2
- Year built:
- 2021
- Baths:
- 2.00
- MLS#:
- 627073
ADDITIONAL INFORMATION
Welcome to your new home! This beautifully maintained 2-bedroom, 2-bathroom condo is the perfect blend of comfort and convenience. Enjoy granite countertops, stainless steel appliances, high end cabinets, and a direct walkout to view the beautiful wooded valley. Don't miss your chance to own this delightful condo in a sought-after area. Schedule your showing today!
- Type:
- Other
- Sq.Ft.:
- 2,162
- Status:
- Active
- Beds:
- 2
- Lot size:
- 0.13 Acres
- Year built:
- 2024
- Baths:
- 3.00
- MLS#:
- 627003
- Subdivision:
- Reserve of Parkside
ADDITIONAL INFORMATION
New Construction by Fischer Homes in the beautiful Reserve of Parkside community with the Wembley plan! Featuring a stunning island kitchen with lots of cabinet space, granite countertops and pantry. Spacious family room has walk out access to the back deck and expands to open dining space. Primary Suite with attached private bath featuring dual vanity sinks, walk in shower and walk-in closet. Study room off entry. Finished basement with bedroom, full bath, and rec room. Attached two car garage.
- Type:
- Single Family
- Sq.Ft.:
- n/a
- Status:
- Active
- Beds:
- 4
- Lot size:
- 0.29 Acres
- Year built:
- 2007
- Baths:
- 4.00
- MLS#:
- 626983
ADDITIONAL INFORMATION
Beautiful home in Ridgewood. Master bedroom includes large walk-in closet and double vanity. Living room has a gas fireplace. Finished basement, oversized garage, and backyard shed all come with it.
- Type:
- Single Family
- Sq.Ft.:
- 2,376
- Status:
- Active
- Beds:
- 5
- Lot size:
- 0.31 Acres
- Year built:
- 2003
- Baths:
- 4.00
- MLS#:
- 626860
ADDITIONAL INFORMATION
WOW! DON'T MISS THIS ONE! Check out this huge, beautiful 2 story home. FIVE bedrooms (one on the 1st floor & 4 on the 2nd with 3 1/2 baths. Built in 2003 but major updating has been completed in the past 2 years. The primary bath was completely remodeled in 2022 plus the roof & HVAC are less than 2 years old, the WH is only 6 months old. The gorgeous kitchen has a pantry, is open to the LR and has an adjoining breakfast room. Entertain or relax in the first floor living room w/gas FP or head downstairs for the huge family room with wet bar & adjoining movie room. The rear deck offers a retractable awning with remote & is a great place to kick back & enjoy. Need even more space on the first floor, try the office and the dining room (currently used as an office). Save steps with the first floor laundry/mud room. W/O basement to a flat yard and a treed view. There is additional unfinished space for storage.
Open House:
Sunday, 11/24 1:00-2:30PM
- Type:
- Townhouse
- Sq.Ft.:
- 1,330
- Status:
- Active
- Beds:
- 2
- Lot size:
- 0.09 Acres
- Year built:
- 2019
- Baths:
- 2.00
- MLS#:
- 626816
ADDITIONAL INFORMATION
Back on market due to buyer's contingency fall through! Wonderful & spacious sought after Drees Calabasas floor plan. This hard to find end unit townhome shows like a new home with virtually no wear. The Just like new home offers a NO-STEP open floor plan with many upgrades such as Granite tops, upgraded kitchen, custom foyer bench seat, lighting, fixtures, window treatments and even some handi accessible features. The large 2 car garage and covered / screened in rear porch add extra space for enjoying. Hoa is minimal and covers exterior insurance, grounds, upkeep, clubhouse, pool, trails and snow removal.
- Type:
- Single Family
- Sq.Ft.:
- 1,188
- Status:
- Active
- Beds:
- 3
- Lot size:
- 1.01 Acres
- Year built:
- 1980
- Baths:
- 2.00
- MLS#:
- 626802
ADDITIONAL INFORMATION
Welcome to this charming, partially renovated all brick home located on a spacious 1.01-acre lot in picturesque Campbell County, KY. This delightful property features modern upgrades and offers plenty of space both inside and out.- Enjoy the convenience of one full bath and two half baths, perfectly designed to accommodate your family and guests comfortably. Experience year-round comfort with the newly installed furnace and air conditioner. Walk across brand-new floors and enjoy the pristine atmosphere of freshly painted walls throughout the home. The spacious living and dining area is perfect for gatherings, featuring ample natural light and updated lighting fixtures. A tastefully renovated kitchen awaits you, complete with beautiful wooden cabinets, modern countertops, and a stainless steel double sink. Spend your mornings or evenings on the inviting front porch, overlooking the expansive yard. The large finished basement provides a wealth of entertaining options. 1.01-acre lot offers plenty of room for outdoor.The classic brick exterior and welcoming front porch add to the home's curb appeal. - A spac
- Type:
- Single Family
- Sq.Ft.:
- 2,044
- Status:
- Active
- Beds:
- 4
- Lot size:
- 2 Acres
- Year built:
- 1972
- Baths:
- 3.00
- MLS#:
- 24020523
- Subdivision:
- Rural
ADDITIONAL INFORMATION
New Price!!! Motivated Sellers!!! Don't miss this one!! This brick & stone home offers a great floor plan with 4BR & 3BA situated on 2 acres in a quiet highly sought after neighborhood. Features include a recent total face lift on exterior, full walkout basement, WB fireplace in living rm & family rm, nice cherry kitchen cbnts w/ counter bar, HVAC unit 2 yrs new, newer garage doors, NEW septic system, covered front porch and patio in rear yard, New 6' gutter & downspouts, landscape, mature trees, and more. Also included is a large detached metal building (64x40) w/ electric, and a smaller building with finished interior ~ would make a nice office/shop. The off-street parking also has an extended concrete pad for addtl vehicles for the larger family. Mostly new replacement windows. 200amp service in metal bldg. Easy showings.
$380,000
709 Losey Road Alexandria, KY 41001
- Type:
- Single Family
- Sq.Ft.:
- 1,828
- Status:
- Active
- Beds:
- 3
- Lot size:
- 0.96 Acres
- Year built:
- 1960
- Baths:
- 4.00
- MLS#:
- 626370
ADDITIONAL INFORMATION
Beautiful ranch home situated on nearly one acre featuring a large, open living space with a working fireplace, kitchen and dining area. Three bedrooms with a bonus room that can be easily converted to a fourth bed room. Primary bedroom has an en-suite bathroom and very large walk in closet. Partially finished down stares with plenty of room to entertain. The huge nearly flat back yard also has a 24x40 pole barn and above ground pool. Only 30 Minutes to CVG airport and Downtown Cincinnati. You can soon be enjoying quiet country living!
- Type:
- Condo
- Sq.Ft.:
- n/a
- Status:
- Active
- Beds:
- 2
- Year built:
- 2022
- Baths:
- 2.00
- MLS#:
- 625933
ADDITIONAL INFORMATION
Luxurious 2 Year Old No-Step Condo in the Heart of Alexandria that is Move-In Ready! If you're looking for easy, modern living in a highly sought-after community, look no further! This 2 bedroom + study, 2 bathroom condo in beautiful Arcadia offers the perfect blend of comfort, accessibility, and convenience. With no stairs, this condo is ideal for anyone seeking a low-maintenance lifestyle in a prime location. Experience the Spacious Open-Concept Layout from the moment you walk in. The Modern Kitchen features stainless steel appliances, abundant cabinet space, and a large breakfast bar. The Charming Outdoor Patio offers privacy screens perfect for morning coffee, outdoor dining or peaceful evenings. Take advantage of the pool and clubhouse, great for lounging and socializing with friends and neighbors. Conveniently located near shopping, dining, and entertainment. Just a short drive from major highways, making commutes easy and accessible. Enjoy the quiet, peaceful atmosphere of Alexandria with all the amenities of city living just minutes away! Priced well below the cost to reproduce brand new.
- Type:
- Single Family
- Sq.Ft.:
- n/a
- Status:
- Active
- Beds:
- 5
- Lot size:
- 1.58 Acres
- Year built:
- 2004
- Baths:
- 5.00
- MLS#:
- 625791
ADDITIONAL INFORMATION
Discover unparalleled comfort and luxury in this custom-built home in the coveted Shaw Hill Subdivision. Perfectly designed for multi-generational living, the home features two Master Suites—one conveniently located on the main floor and another on the upper level. This true 5 bedroom home is nestled on a small cul-de-sac street on sprawling 1.6-acre lot, this residence offers the ideal blend of seclusion and convenience. The main level exudes elegance with its beautiful hardwood floors and an updated kitchen that boasts granite countertops, stainless steel appliances, and a seamless flow into the breakfast room and family room, complete with a cozy wood-burning fireplace. NO STEP living is possible on main level. The versatile formal living room can easily transform into a dining area or a home office. Enjoy breathtaking countryside views from the deck, where a power awning provides shade for your outdoor relaxation. Perfect home for entertaining! The expansive lower level is designed for both leisure and functionality, featuring a generous rec room with a gas fireplace and walkout access. Meticulously maintained and too many upgrades to mention! This one is a must see!
- Type:
- Condo
- Sq.Ft.:
- 1,414
- Status:
- Active
- Beds:
- 2
- Year built:
- 2022
- Baths:
- 2.00
- MLS#:
- 625493
ADDITIONAL INFORMATION
Located in The Shire of Arcadia community, this 2 bed/2 bath Wexner model condominium offers premium living at a very affordable price! Built by Fischer Homes in 2022, this 2nd floor condo has upgraded cabinetry and granite countertops with a large kitchen island that opens into a spacious living room with vaulted ceilings. Watch the fireworks at the Reds game from your covered deck or enjoy watching the leaves change color across the rolling hills below you. The primary suite has an adjacent private bath and walk-in closet, along with plenty of scenic views. The secondary bedroom is located at the front of the home for maximum privacy. There's even a large room adjacent to the kitchen that could serve as a dining space or study area. Additional amenities include a clubhouse, pool, walking trails, and exercise room at this luxurious community. Conveniently located to shops, restaurants and downtown Cincinnati, don't hesitate to call this property ''home.''
- Type:
- Townhouse
- Sq.Ft.:
- 1,396
- Status:
- Active
- Beds:
- 2
- Year built:
- 2024
- Baths:
- 2.00
- MLS#:
- 624272
ADDITIONAL INFORMATION
Ask how you can lock your interest rate on this home today! New ranch-style townhomes with peaceful setting overlooking wooded and open green space. You'll enjoy having a private screened-in, covered patio with a peaceful view to relax and unwind through-out the year. Community amenities: Pool, Open Air Pavilion, Ponds ,Walking trails, dog park. Convenient to Expressways, Close to Downtown Cincinnati, Shopping and Restaurants, Nearby Parks, Camping, Fishing, Kayaking and Golf Course.
- Type:
- Townhouse
- Sq.Ft.:
- 1,396
- Status:
- Active
- Beds:
- 2
- Year built:
- 2024
- Baths:
- 2.00
- MLS#:
- 624267
ADDITIONAL INFORMATION
Ask how you can lock your interest rate on this home today! New ranch-style townhomes with peaceful setting overlooking wooded and open green space. You'll enjoy having a private screened-in, covered patio with a peaceful view to relax and unwind through-out the year. Community amenities: Pool, Open Air Pavilion, Ponds ,Walking trails, dog park. Convenient to Expressways, Close to Downtown Cincinnati, Shopping and Restaurants, Nearby Parks, Camping, Fishing, Kayaking and Golf Course.
- Type:
- Townhouse
- Sq.Ft.:
- n/a
- Status:
- Active
- Beds:
- 2
- Year built:
- 2024
- Baths:
- 2.00
- MLS#:
- 623735
ADDITIONAL INFORMATION
Ask how you can lock your interest rate on this home today! New ranch-style townhome with peaceful setting overlooking wooded and open green space. You'll enjoy having a private covered patio with a peaceful view to relax and unwind through-out the year. Community amenities: Pool, Open Air Pavilion, Ponds ,Walking trails, dog park. Convenient to Expressways, Close to Downtown Cincinnati, Shopping and Restaurants, Nearby Parks, Camping, Fishing, Kayaking and Golf Course.
- Type:
- Other
- Sq.Ft.:
- 1,651
- Status:
- Active
- Beds:
- 3
- Lot size:
- 0.09 Acres
- Year built:
- 2024
- Baths:
- 3.00
- MLS#:
- 622985
ADDITIONAL INFORMATION
Stylish new Hudson Coastal Cottage pair-patio plan by Fischer Homes in beautiful Reserve of Parkside featuring an open concept design with an island kitchen with stainless steel appliances, upgraded cabinetry with 42 inch uppers and soft close hinges, durable quartz counters, large pantry and walk-out morning room and all open to the oversized family room. Upstairs owners suite with an en suite with a double bowl vanity, walk-in shower and large walk-in closet. There are 2 additional bedrooms, a centrally located hall bath, loft and a convenient second floor laundry for easy laundry days. 2 bay garage.
- Type:
- Townhouse
- Sq.Ft.:
- 2,270
- Status:
- Active
- Beds:
- 3
- Year built:
- 2024
- Baths:
- 3.00
- MLS#:
- 622788
ADDITIONAL INFORMATION
The Medford II ranch-style townhome presents a compact plan with lots of style. A great kitchen/dining area layout includes a large serving island and enormous walk-in pantry. You'll love relaxing in the spacious family room which leads to a screened-in covered porch. The secluded owner's suite and bath will be your quiet retreat. This space offers a walk-in shower, dual vanity sinks and walk-in closet. A second bedroom located on the first floor offers an adjacent full bath. The lower level showcases a large recreation room with a third bedroom, full bath and walk-out to a covered patio,
- Type:
- Townhouse
- Sq.Ft.:
- 2,270
- Status:
- Active
- Beds:
- 3
- Year built:
- 2024
- Baths:
- 3.00
- MLS#:
- 622776
ADDITIONAL INFORMATION
The Medford II ranch-style townhome presents a compact plan with lots of style. A great kitchen/dining area layout includes a large serving island and enormous walk-in pantry. You'll love relaxing in the specious family room which leads to a covered screened-in porch. The secluded owner's suite and bath will be your quiet retreat. This space offers a walk-in shower, dual vanity sinks and walk-in closet. A second bedroom located on the first floor offers an adjacent full bath. The lower level showcases a large recreation room with a 3rd bedroom, full shower and a walk-out to a covered patio,
Open House:
Friday, 11/22 12:00-4:00PM
- Type:
- Condo
- Sq.Ft.:
- 1,931
- Status:
- Active
- Beds:
- 2
- Year built:
- 2024
- Baths:
- 2.00
- MLS#:
- 622762
ADDITIONAL INFORMATION
Gorgeous new Baypoint II plan by Fischer Homes in the beautiful community of The Shire at Arcadia features penthouse style living and an open concept design. Gorgeous island kitchen with stainless steel appliances, upgraded multi-height cabinetry with soft close hinges, gleaming granite counters and tile backsplash, walk-in pantry and walk-out morning room to covered deck. Huge family room and private study with double doors. Owners suite with dressing area and an en suite with a double bowl vanity, soaking tub, separate walk-in shower and 3 closets 2 being walk-ins. 2nd bedroom with a walk-in closet. 1 bay garage.
Open House:
Friday, 11/22 12:00-4:00PM
- Type:
- Condo
- Sq.Ft.:
- 2,017
- Status:
- Active
- Beds:
- 2
- Year built:
- 2024
- Baths:
- 3.00
- MLS#:
- 622759
ADDITIONAL INFORMATION
Stunning new Northport II plan by Fischer Homes in the beautiful community of The Shire at Arcadia features penthouse style living and an open concept design. Gorgeous island kitchen with stainless steel appliances, upgraded multi-height cabinetry with soft close hinges, upgraded quartz counters and tile backsplash, walk-in pantry and walk-out morning room to covered deck. Huge family room and formal dining room. Owners suite with dressing area, an en suite with a double bowl vanity, soaking tub, separate walk-in shower and 3 closets 2 being walk-ins. Private study with French doors adjacent to bedroom 2 with full bath. 2 bay garage.
Open House:
Friday, 11/22 12:00-4:00PM
- Type:
- Condo
- Sq.Ft.:
- 2,017
- Status:
- Active
- Beds:
- 2
- Year built:
- 2024
- Baths:
- 3.00
- MLS#:
- 622754
ADDITIONAL INFORMATION
Stunning new Northport II plan by Fischer Homes in the beautiful community of The Shire at Arcadia features penthouse style living and an open concept design. Gorgeous island kitchen with stainless steel appliances, upgraded multi-height cabinetry with soft close hinges, upgraded granite counters with tile backsplash, walk-in pantry and walk-out morning room to covered deck. Huge family room and formal dining room. Owners suite with dressing area, an en suite with a double bowl vanity, soaking tub, separate walk-in shower and 3 closets 2 being walk-ins. Private study with French doors adjacent to bedroom 2 with full bath. 2 bay garage.
The data relating to real estate for sale on this web site comes in part from the Broker ReciprocitySM Program of the Northern Kentucky Multiple Listing Service, Inc. Real estate listings held by brokerage firms other than the owner of this site are marked with the Broker ReciprocitySM logo or the Broker ReciprocitySM thumbnail logo (a little black house) and detailed information about them includes the name of the listing brokers. The broker providing the data believes the data to be correct, but advises interested parties to confirm the data before relying on it in a purchase decision. Copyright 2024 Northern Kentucky Multiple Listing Service, Inc. All rights reserved. |

The data relating to real estate for sale on this web site comes in part from the Internet Data Exchange Program of Lexington Bluegrass Multiple Listing Service. The Broker providing this data believes them to be correct but advises interested parties to confirm them before relying on them in a purchase decision. Copyright 2024 Lexington Bluegrass Multiple Listing Service. All rights reserved.
Alexandria Real Estate
The median home value in Alexandria, KY is $273,800. This is higher than the county median home value of $238,300. The national median home value is $338,100. The average price of homes sold in Alexandria, KY is $273,800. Approximately 81.94% of Alexandria homes are owned, compared to 13.92% rented, while 4.13% are vacant. Alexandria real estate listings include condos, townhomes, and single family homes for sale. Commercial properties are also available. If you see a property you’re interested in, contact a Alexandria real estate agent to arrange a tour today!
Alexandria, Kentucky 41001 has a population of 10,125. Alexandria 41001 is more family-centric than the surrounding county with 39.04% of the households containing married families with children. The county average for households married with children is 32.72%.
The median household income in Alexandria, Kentucky 41001 is $88,777. The median household income for the surrounding county is $65,580 compared to the national median of $69,021. The median age of people living in Alexandria 41001 is 37.3 years.
Alexandria Weather
The average high temperature in July is 86.3 degrees, with an average low temperature in January of 22.1 degrees. The average rainfall is approximately 42 inches per year, with 14.2 inches of snow per year.
