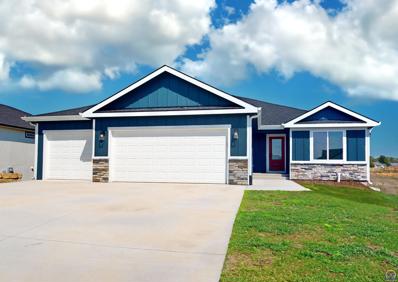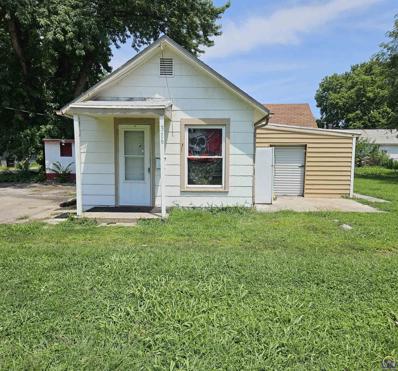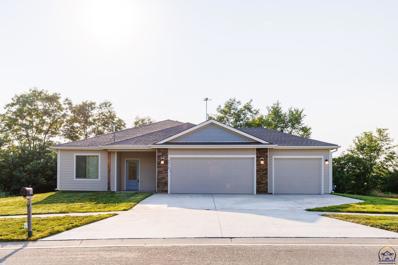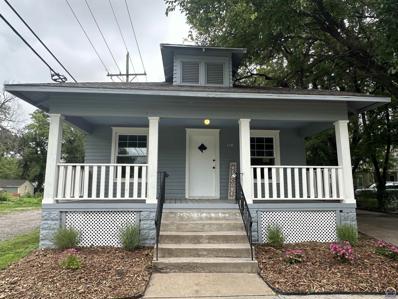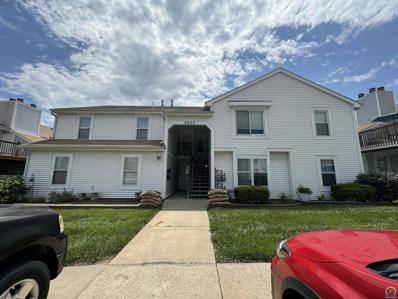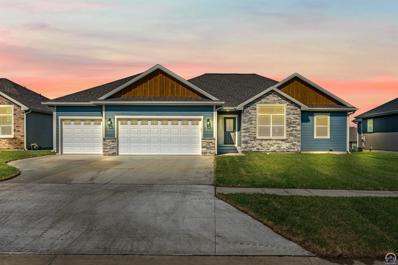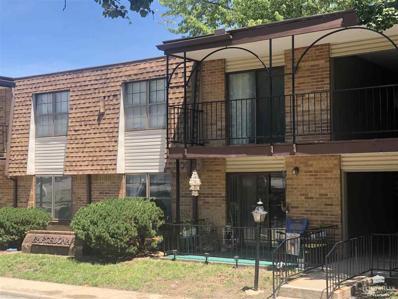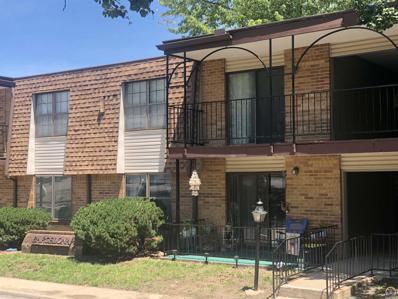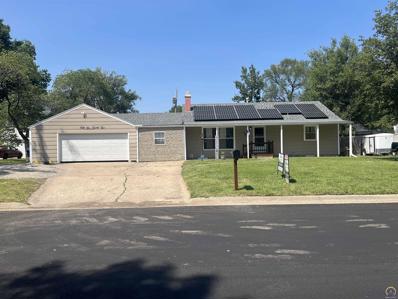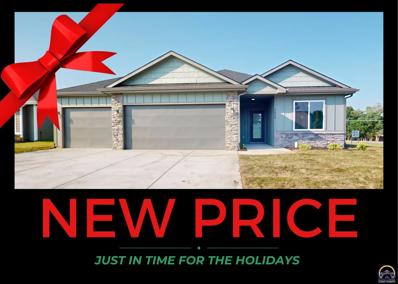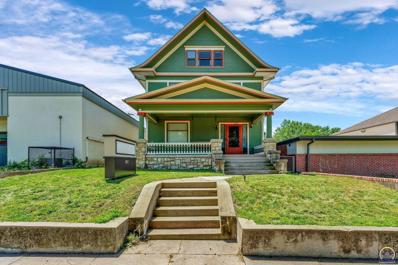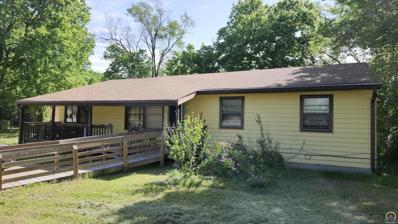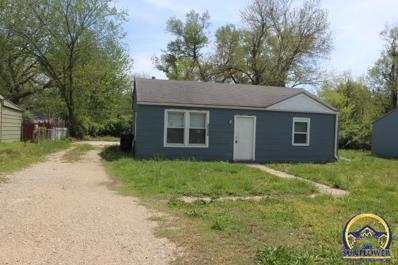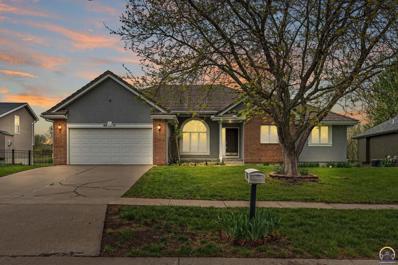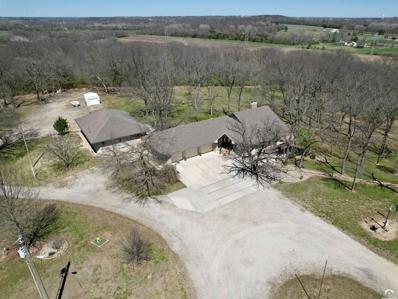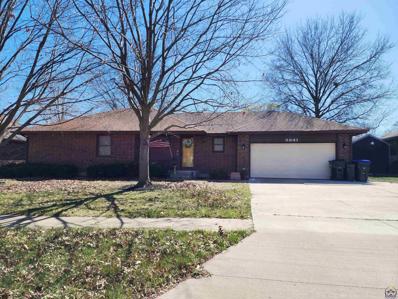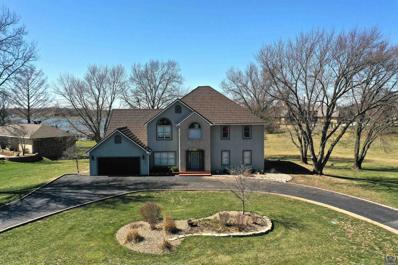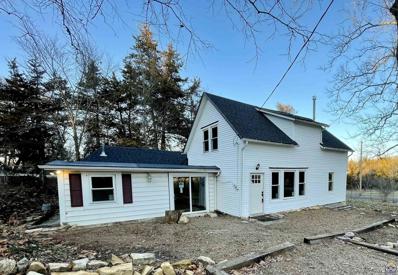Topeka KS Homes for Sale
$429,900
2514 SE Saturn Dr Topeka, KS 66605
- Type:
- Other
- Sq.Ft.:
- 2,480
- Status:
- Active
- Beds:
- 4
- Lot size:
- 0.22 Acres
- Year built:
- 2023
- Baths:
- 3.00
- MLS#:
- 235227
- Subdivision:
- Aquarian Acres
ADDITIONAL INFORMATION
BUILDER INCENTIVE- LIMITED TIME $2500 SELLER PAID CLOSING COST Discover your dream home with the Adalyn Plan built by Drippe Homes, a beautifully crafted 4-bedroom, 3-bathroom residence located just a short walk from Lake Shawnee. This stunning home features a modern open-concept design, perfect for comfortable living and entertaining, with a tranquil color palette and luxurious finishes including quartz countertops. Enjoy relaxing on the covered deck, where you can take in the views of the surrounding nature. The walk-out basement offers additional space and an ideal outdoor entertaining space. Situated in the Shawnee Heights School District, this home combines comfort, style, and a prime location. Don't miss the opportunity to make this home your owe! Contact us today to schedule a viewing! Photos include virtually staged rooms and the 3D tour is of a previously built Adalyn Plan.
- Type:
- Other
- Sq.Ft.:
- 728
- Status:
- Active
- Beds:
- 1
- Lot size:
- 0.09 Acres
- Year built:
- 1924
- Baths:
- 1.00
- MLS#:
- 235183
- Subdivision:
- R Nichols Addn
ADDITIONAL INFORMATION
Here is your chance to own a home for under $40,000. Home is in need of some repairs. Property being sold as is. Plenty of parking, small shed for additional storage and attached storage area with overhead door. Walking distance to NOTO District.
$624,900
8618 SW 51st St Topeka, KS 66610
- Type:
- Other
- Sq.Ft.:
- 4,845
- Status:
- Active
- Beds:
- 6
- Lot size:
- 3,490 Acres
- Year built:
- 2008
- Baths:
- 5.00
- MLS#:
- 235172
- Subdivision:
- Deer Run
ADDITIONAL INFORMATION
A rare find, this stunning, one-owner, custom-built ranch home by Kent Fruits sits on 3.49 acres in the highly desirable Deer Run Development in Washburn Rural. This spectacular home has over 4800 sq feet of high grade finished living space that features 6 generous sized bedrooms, 5 full bathrooms, 2 office spaces in the finished basement and 3 car garage. This home is highlighted by tons of windows, 9 ft ceilings in the entire home, coffered ceilings and 14 decorative columns throughout the home for that added special touch. A fantastic gourmet kitchen awaits your culinary desires with multiple areas to entertain along with an amazing part covered huge deck to move the party outside that is overlooking the fully fenced backyard! As if that isn't enough....this home features a Mother-In-Law Apartment off the garage with it's own exterior access. The apartment is fully functionable for a family member, or that older child that wants their own space or your home-based business! It features a full kitchen, laundry, 1 bedroom with a walk-in closet full bath and a family room with a sliding door to the backyard deck! There is even enough acres to add that dream outbuilding you have been wanting! So many amazing attributes about this home that it's one of those that you MUST SEE homes it's not a scroll through the pictures and think about seeing! Visit one of our open houses or call your favorite realtor for your private showing today!
$315,000
3312 SE 22nd St Topeka, KS 66605
- Type:
- Other
- Sq.Ft.:
- 1,425
- Status:
- Active
- Beds:
- 3
- Lot size:
- 0.54 Acres
- Year built:
- 2021
- Baths:
- 2.00
- MLS#:
- 235071
- Subdivision:
- Capricorn Woods
ADDITIONAL INFORMATION
Open House: Friday Nov 22nd 3pm-5pm. Located in Capricorn Woods and built in 2021 by Drippe Homes. Assumable VA loan with a low interest rate. You'll love the premium kitchen with shaker style cabinets, walk-in pantry, granite countertops, and stainless steel appliances. The spacious primary suite features a king sized bedroom, tiled shower, and an expansive walk-in closet that doubles as a storm room. The big 3-car garage is a "must-have" you'll love coming home to. Enjoy the privacy of this secluded lot! Energy efficient for years of low maintenance enjoyment. Solar panels were installed in 2022 and provide huge savings on energy bills (over 30k upgrade)! No costly HOAs; low remaining specials that pay out in 2029/2030.
$139,500
116 NE Paramore St Topeka, KS 66608
- Type:
- Other
- Sq.Ft.:
- 1,568
- Status:
- Active
- Beds:
- 4
- Lot size:
- 0.06 Acres
- Year built:
- 1933
- Baths:
- 1.00
- MLS#:
- 234931
- Subdivision:
- Paramores
ADDITIONAL INFORMATION
Charming newly updated Bungalow within walking distance of NOTO and Garfield Park. Beautiful kitchen and bathroom remodel- including granite countertops, soft shut kitchen cabinets and drawers, an amazingly tiled shower, new bathtub, vanity and toilet. All New carpet and LVT flooring throughout, fresh neutral paint, the new doors and trim really make this home fresh and clean. New windows on the main floor and new A/C are sure to help keep costs down. The charming front porch has new composite decking for minimum upkeep. All appliances stay! Call for your showing today!
- Type:
- Condo/Townhouse
- Sq.Ft.:
- 952
- Status:
- Active
- Beds:
- 2
- Year built:
- 1979
- Baths:
- 1.00
- MLS#:
- 234809
- Subdivision:
- John O Allen
ADDITIONAL INFORMATION
Discover the epitome of maintenance-free living with this stunning Pheasant Run Condo, situated in the highly sought-after Washburn Rural School District. This second-floor unit boasts newer windows and a sliding glass door leading to a back deck with build in storage shed, ideal for enjoying the outdoors. During the summer months, indulge in the large, heated pool and cabana, complete with a kitchen, for the ultimate entertainment experience. All appliances stay including the washer/dryer. Don't miss this incredible opportunity for this move in ready Condo. Property comes with 2 uncovered parking spots.
$474,900
3322 SW 44th St Topeka, KS 66610
- Type:
- Other
- Sq.Ft.:
- 3,028
- Status:
- Active
- Beds:
- 5
- Lot size:
- 0.22 Acres
- Year built:
- 2024
- Baths:
- 3.00
- MLS#:
- 234793
- Subdivision:
- Misty Harbor Estates #5
ADDITIONAL INFORMATION
Cherish the view in Misty Harbor, a country quiet neighborhood w/ convenience to all of Topeka. Live like royalty w/quality upgrades galore in this Brand New 5 bedroom, 3 bath rancher! Gorgeous kitchen w/stunning Quality Custom Cabs. & rich granite counters, island & breakfast bar, Great room has beautiful fireplace and soaring ceilings, posh main bedroom w/ensuite bath including ceramic shower, double vanity, & walk in closet. Spectacular family-rec room in basement 3 car garage & large covered deck. Bring your fishing poles -Misty Harbor has a stocked community pond. This is a must see! Packed with quality by F & L Enterprises. Estimated finish date Mid- September If you hurry you can customize some of the color choices. Listed by owner/ licensed agent. Call to schedule a showing today!!!
- Type:
- Condo/Townhouse
- Sq.Ft.:
- 825
- Status:
- Active
- Beds:
- 2
- Year built:
- 1969
- Baths:
- 1.00
- MLS#:
- 20241496
ADDITIONAL INFORMATION
Very well kept condo for sale! 2 bedrooms and 1 bath. Enjoy the large living space and nice outside patio area. HOA includes a pool, laundry room, exterior maintenance/painting, water, trash, and snow removal. Call now to schedule your showing!
- Type:
- Condo/Townhouse
- Sq.Ft.:
- 825
- Status:
- Active
- Beds:
- 2
- Year built:
- 1969
- Baths:
- 1.00
- MLS#:
- 234603
- Subdivision:
- Huntington
ADDITIONAL INFORMATION
Very well kept condo for sale! 2 bedrooms and 1 bath. Enjoy the large living space and nice outside patio area. HOA includes a pool, laundry room, exterior maintenance/painting, water, trash, and snow removal. Call now to schedule your showing!
$223,400
5524 SW 13th St Topeka, KS 66604
- Type:
- Other
- Sq.Ft.:
- 1,840
- Status:
- Active
- Beds:
- 4
- Lot size:
- 0.26 Acres
- Year built:
- 1954
- Baths:
- 2.00
- MLS#:
- 234558
- Subdivision:
- Hillsdale A
ADDITIONAL INFORMATION
This Beautiful home boasts 2 large family rooms, 4 bedrooms, and a good-sized lot! This home also offers an oversized garage that has plenty of space even after two cars are parked. Some energy efficiency is offered thanks to multiple solar panels on the roof! Between the space offered, huge family rooms, and a fenced-in back yard this is an opportunity you can't miss! Open House 8/25/24 from 2:30-4:00pm. 08/05/2024 -UPDATE- Many improvements have been made to this property! Including a brand new oven, stumps being removed, new gravel in the front yard for additional parking, new painting in many rooms, and new stain on the mailbox / front deck.
$359,900
7606 SW 24th Ter Topeka, KS 66614
- Type:
- Other
- Sq.Ft.:
- 1,612
- Status:
- Active
- Beds:
- 3
- Lot size:
- 0.23 Acres
- Year built:
- 2024
- Baths:
- 2.00
- MLS#:
- 234332
- Subdivision:
- Sherwood Village
ADDITIONAL INFORMATION
NEW PRICE!!! Welcome to your dream home! This stunning Karlyn Plan by Drippe Homes perfectly blends modern elegance with a touch of traditional charm. Nestled in a maintenance-provided community for all ages, this home offers the ultimate convenience—no more mowing the lawn or shoveling snow! Enjoy the spacious, open floor plan that seamlessly connects the living, dining, and kitchen areas, perfect for entertaining and gatherings. Beautiful wainscoting adds a classic touch, while the flexible spaces can easily adapt to your needs—whether it’s a formal dining room or a cozy home office. Accessibility is a breeze with this zero-entry home, ensuring comfort and ease for everyone. Cook like a pro in the modern kitchen featuring sleek stainless steel appliances and ample counter space, or relax and unwind on the covered patio, perfect for enjoying your morning coffee or evening sunsets. Plus the 3 Car Garage offers plenty of space for your vehicles and storage needs. Experience the perfect blend of modern and traditional in this exquisite home. Schedule your private tour today and make this dream home yours! MOVE IN READY TODAY!
$189,000
817 SW 6th Ave Topeka, KS 66603
- Type:
- Other
- Sq.Ft.:
- 3,408
- Status:
- Active
- Beds:
- 4
- Lot size:
- 0.11 Acres
- Year built:
- 1910
- Baths:
- 2.00
- MLS#:
- 234323
- Subdivision:
- Original Town
ADDITIONAL INFORMATION
Come experience this unique one of a kind property that is zoned, commercial, and residential. A marquee in the front to feature your business. Idyllic covered front porch with beautiful front door. Old world charm updated with the conveniences of new appliances and quality, finishes. You will love the Stained glass inserts inlayed in the handcrafted cabinetry. The Grand entryway features beautiful hardwoods, and a wooden staircase. Soaring ceilings, spacious living areas and windows that let in a lot of natural light. Waiting area off back door and room to park six cars. Finished basement for storage or inventory, etc. The possibilities are endless. Great salon, attorney office, insurance office, nail salon, doctor office, etc. you’re only limited to your imagination with this vintage gem. Schedule a showing today.
$120,000
1200 NW Western Ave Topeka, KS 66608
- Type:
- Other
- Sq.Ft.:
- 1,488
- Status:
- Active
- Beds:
- 3
- Lot size:
- 0.14 Acres
- Year built:
- 1964
- Baths:
- 2.00
- MLS#:
- 234190
- Subdivision:
- Middaughs Sub
ADDITIONAL INFORMATION
3BD/2BA Home with Handicap Accessibility & Large Fenced-In Lot Looking for the perfect starter home or investment property? This charming 3-bedroom, 2-bath home is ready for you! Features: Handicap accessible for convenience and comfort Spacious fenced-in lot – perfect for pets, kids, or entertaining Prime location near shopping, local eateries, NOTO Arts District, and downtown Topeka Whether you're looking to personalize a home or secure a great rental property, this one has tons of potential!
- Type:
- Other
- Sq.Ft.:
- 792
- Status:
- Active
- Beds:
- 2
- Lot size:
- 0.22 Acres
- Year built:
- 1953
- Baths:
- 1.00
- MLS#:
- 233768
- Subdivision:
- Highland Crest #2
ADDITIONAL INFORMATION
Looking for an affordable home? Look no further, this home is move in read and priced to sell! Ranch style home has 2 bedrooms, 1 bath, separate laundry room and sits on a 0.22 acre lot. Grab your agent and schedule a showing today.
$343,000
4217 SW Stone Ave Topeka, KS 66610
- Type:
- Other
- Sq.Ft.:
- 2,211
- Status:
- Active
- Beds:
- 3
- Lot size:
- 0.21 Acres
- Year built:
- 1997
- Baths:
- 3.00
- MLS#:
- 233726
- Subdivision:
- Colly Creek Sub #3
ADDITIONAL INFORMATION
Welcome to the Berkshire Village Estates of Colly Creek! Your new home is situated conveniently enough that the 12th hole of the golf course is right by your backyard! It gets better: this is a one owner home with: NO HOA, NO special taxes, and some of the most meticulous owners you could ever buy behind! This home is set up for any size family you can fill it with over 1400 square feet of unfinished space in this bright, daylight basement; you could easily add a couple of bedrooms and the full bathroom and rec room are already there for you! Whether it’s the luxury of the slate roof, the convenience of main floor laundry, or the cleanliness of a two-person, NO PET home, you’ll agree that this is one of the best values that the Washburn Rural school district has to offer! HomeTeam Whole House inspection on file for you! There will be no surprises with this house! Thank you.
$950,000
3636 NW Button Road Topeka, KS 66618
- Type:
- Other
- Sq.Ft.:
- n/a
- Status:
- Active
- Beds:
- n/a
- Lot size:
- 20.1 Acres
- Year built:
- 1994
- Baths:
- 3.00
- MLS#:
- 160815
ADDITIONAL INFORMATION
Welcome to your secluded paradise on approximately 35 acres in the highly desired Seaman School District just north of the City of Topeka. This luxurious, much loved, one owner custom built estate boasts multiple spacious living areas, soaring ceilings, and abundant natural light and is perfect for hosting gatherings. You can also retreat to the primary suite with a spacious enclosed porch with a hot tub and gorgeous views! The walkout basement includes a 5 X 11 safe room and a family room that offers a large space for entertaining and includes a large bar area with a sink and space for a fridge. Your guests can also spill out into the many paved patio and large deck spaces. The property is surrounded by lush landscaping and is a wildlife enthusiast, nature lover or hunters paradise! There are also two stocked ponds ready for fishing. You'll also enjoy the 34 x 54 outbuilding for your office, workshop, storage or hobbies. Don't miss this rare opportunity for luxury living in a serene rural setting.
$220,000
3841 SW 39th Ter Topeka, KS 66610
- Type:
- Other
- Sq.Ft.:
- 2,541
- Status:
- Active
- Beds:
- 4
- Lot size:
- 0.23 Acres
- Year built:
- 1986
- Baths:
- 2.00
- MLS#:
- 233153
- Subdivision:
- Leawood Pk #1
ADDITIONAL INFORMATION
Brick ranch-style home in Washburn Rural with 4 bedrooms (2 non-conforming in the basement). Features a large primary bedroom on the main floor, covered porch, covered deck, privacy fenced back yard & 2 basement stairwells. Unique with lots of potential. Being sold AS IS in need of some TLC. Offer will need third party approval.
$629,000
6400 SW Suffolk Rd Topeka, KS 66610
- Type:
- Other
- Sq.Ft.:
- 6,505
- Status:
- Active
- Beds:
- 6
- Lot size:
- 0.8 Acres
- Year built:
- 1981
- Baths:
- 5.00
- MLS#:
- 233068
- Subdivision:
- Sherwood Estates
ADDITIONAL INFORMATION
Watching the sunset over a lake is a beautiful experience. Watching the sunset over Sherwood Lake from your covered back deck is even better. You might even spot a bald eagle soaring over the lake. While this home has stunning views, it does not have actual lake frontage. It is eligible for a Class B Sherwood Lake Club membership which would allow use of the lake and Sherwood Lake Club boat dock. A whole house inspection was conducted in 2023 and repairs and upgrades were made. In 2023 the interior was painted a neutral gray to allow you to easily add your personal touches. The main floor master suite has an awesome ensuite with walk-in closet, soaking tub and shower. The 4 upstairs bedrooms share 2 full baths and a large, open family room. There is a 6th bedroom and a full bath in the walk-out basement which also has rec and exercise rooms. Many of the rooms have remote controlled custom window treatments. Please note that work is being done on the dam to the east of the property, and there is a temporary easement to allow access for construction equipment. A very small sliver of the east side of the existing lot is being deeded to Sherwood Lake Club to facilitate this work and any future repairs. To help fund this work, there may be an assessment in the neighborhood of $200 - $1,100 for Class B members. The amount depends upon how much, if any, of grant money is awarded by FEMA.
$219,500
7027 SW 10th St Topeka, KS 66615
- Type:
- Other
- Sq.Ft.:
- 1,976
- Status:
- Active
- Beds:
- 3
- Lot size:
- 0.35 Acres
- Year built:
- 1920
- Baths:
- 2.00
- MLS#:
- 232615
- Subdivision:
- Not Subdivided
ADDITIONAL INFORMATION
Check out this 11/2 story Washburn Rural 3 bed 2 bath home nestled off 10th St. If you want to feel like you are out in the country yet are minutes away from all the Westside has to offer from dining, shopping, schools, parks, highway access and much more this home is for you. This seller remodeled the kitchen to have all your wants and needs from granite countertops, new soft shut cabinets, drop-in sink, faucet, light fixtures, flooring, vent hood and windows. Why stop there, the full bathrooms are completely redone as well, from new cabinets, shower/tub, paint, flooring, lighting, faucets and trim. Continuing to the rest of this oasis, there are several new windows, doors, light fixtures, all new flooring, a new skylight window, new roof (2023) just to name a few. Nice size yard with mature trees will offer you nice shade and wonderful privacy. This is truly a rare find. Priced below county appraised value. Schedule you're showing today.

Listings courtesy of Sunflower Association of Realtors as distributed by MLS GRID. Based on information submitted to the MLS GRID as of {{last updated}}. All data is obtained from various sources and may not have been verified by broker or MLS GRID. Supplied Open House Information is subject to change without notice. All information should be independently reviewed and verified for accuracy. Properties may or may not be listed by the office/agent presenting the information. Properties displayed may be listed or sold by various participants in the MLS. Information deemed reliable but not guaranteed. All properties are subject to prior sale, change or withdrawal. This information is provided exclusively for consumers' personal, non-commercial use and may not be used for any purpose other than to identify prospective properties consumers may be interested in purchasing. Copyright © 2024 Sunflower MLS, Inc. All rights reserved.

Listings courtesy of Flint Hills MLS as distributed by MLS GRID. Based on information submitted to the MLS GRID as of {{last updated}}. All data is obtained from various sources and may not have been verified by broker or MLS GRID. Supplied Open House Information is subject to change without notice. All information should be independently reviewed and verified for accuracy. Properties may or may not be listed by the office/agent presenting the information. Properties displayed may be listed or sold by various participants in the MLS. Copyright © 2024 Flint Hills Association of REALTORS®. All rights reserved.

Listings courtesy of Lawrence Board of Realtors as distributed by MLS GRID. Based on information submitted to the MLS GRID as of {{last updated}}. All data is obtained from various sources and may not have been verified by broker or MLS GRID. Supplied Open House Information is subject to change without notice. All information should be independently reviewed and verified for accuracy. Properties may or may not be listed by the office/agent presenting the information. Properties displayed may be listed or sold by various participants in the MLS.
Topeka Real Estate
The median home value in Topeka, KS is $169,700. This is lower than the county median home value of $172,600. The national median home value is $338,100. The average price of homes sold in Topeka, KS is $169,700. Approximately 53.18% of Topeka homes are owned, compared to 37.15% rented, while 9.66% are vacant. Topeka real estate listings include condos, townhomes, and single family homes for sale. Commercial properties are also available. If you see a property you’re interested in, contact a Topeka real estate agent to arrange a tour today!
Topeka, Kansas has a population of 126,802. Topeka is less family-centric than the surrounding county with 28.6% of the households containing married families with children. The county average for households married with children is 30.62%.
The median household income in Topeka, Kansas is $50,870. The median household income for the surrounding county is $59,848 compared to the national median of $69,021. The median age of people living in Topeka is 38.1 years.
Topeka Weather
The average high temperature in July is 89 degrees, with an average low temperature in January of 18.6 degrees. The average rainfall is approximately 37.7 inches per year, with 15.6 inches of snow per year.
