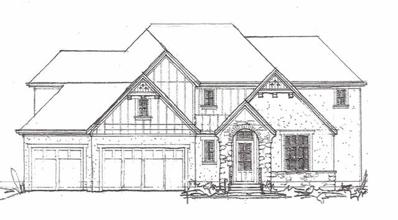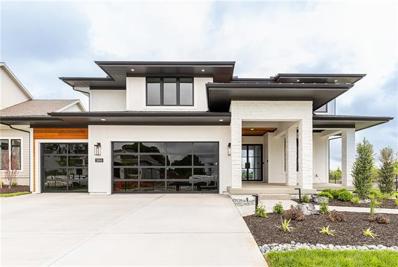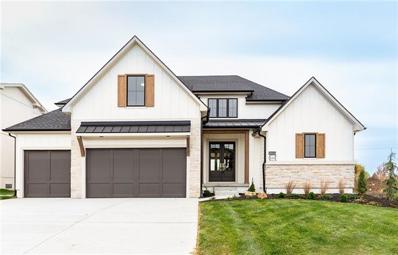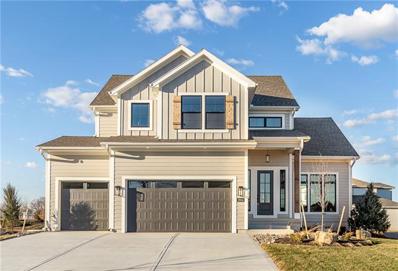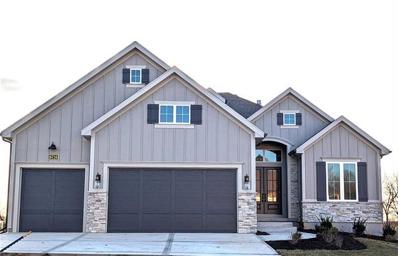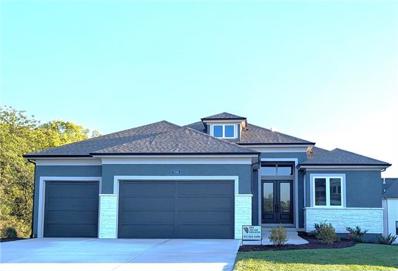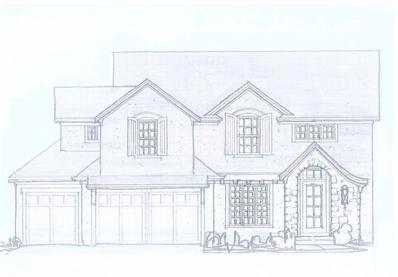Stilwell KS Homes for Sale
$1,339,000
9303 W 167th Terrace Overland Park, KS 66085
- Type:
- Single Family
- Sq.Ft.:
- 6,423
- Status:
- Active
- Beds:
- 6
- Lot size:
- 0.43 Acres
- Year built:
- 2024
- Baths:
- 6.00
- MLS#:
- 2513222
- Subdivision:
- Wilshire Hills
ADDITIONAL INFORMATION
This custom designed home was completed in 2024 by, Award Winning Builder Jerry Braklow and SunWest Residential. This home features over 6k sq ft of finished living space complete with 6 beds; 6 Baths; 2 Story Great Room; Butler's Kitchen; Theater Room; Loft; 2 Laundry Rooms; LL Game Room; LL bar; LL Non Conforming Bed w/bath; and Work Out Room. LL Theater room has stadium style seating, low volt components and mood lighting to create the full theater experience. Appliances are less than 1 year old. Custom cabinets throughout. Butlers pantry, behind kitchen, allows for cooking, prep work, and storage behind the kitchen. Master Bed/Bath features huge bedroom; oversized bathroom and shower; soaking tub; massive closet w/ island; and Main level Laundry access. Master also has private exterior door to covered porch and patio stubbed (gas / electrical) and ready for your Hot Tub instal! Second floor has massive loft area (w/doors for privacy); 3 Beds; 2 Full Baths and 2nd Floor Laundry. Bedroom 2 (main level) has attached full bathroom making it perfect for guests or a Mother In Law Suite. Massive cul de sac lot features an in-ground irrigation system and is newly fenced, great for kids, pets and added privacy. Exterior features patio off master plus an oversized covered porch to enjoy with family and friends. Garage has extra space added for garbage bins and yard equipment. Garage openers are side mount to allow for car lifts and overhead access. Garage is also equipped with charging outlet for electric vehicles. This home was built with extremely high ceilings throughout to provide open and luxurious feel. Home has window treatments throughout making this home move in ready. This home was meticulously crafted and beautifully designed with all the extras. This home checks all the boxes for luxurious living and is a true show stopper! Must See!!
$6,500,000
5835 W 167th Street Stilwell, KS 66085
- Type:
- Single Family
- Sq.Ft.:
- 7,547
- Status:
- Active
- Beds:
- 6
- Lot size:
- 67 Acres
- Year built:
- 1995
- Baths:
- 8.00
- MLS#:
- 2505284
- Subdivision:
- Other
ADDITIONAL INFORMATION
Nestled on 67 breathtaking acres along the serene Blue River in South Johnson County, Blue River Farm is not just a home—it’s an immersive lifestyle. Here, where the simplicity of ranch life meets the sophistication of Blue Valley, you’ll find a rare blend of tranquility and modern convenience. As you wander through the property, imagine your horses grazing peacefully in the open pasture, the iconic 75-year-old barn standing sentinel, its 15 stalls ready to house your prized horses, and ample storage spaces waiting to safeguard all your ranch and riding equipment. There is room for everything—whether it’s your beloved horse tack, state-of-the-art farm machinery, or tools for the ranch’s upkeep. At the heart of this estate stands the grand main home, offering a private retreat surrounded by nature. Complementing the main residence are four charming guest homes—ideal for multigenerational living, staff quarters, or perhaps rental income. These homes provide flexible living arrangements for family, friends, or those who help maintain the grandeur of the property. Outdoors, the property unfolds into a world of leisure. A resort-style pool with a cascading waterfall invites you to unwind beneath the open sky, while the riding arena offers the perfect space for equestrian pursuits. Whether you’re riding at dawn or taking a reflective sunset stroll along the river, Blue River Farm is a sanctuary for those who cherish life’s quiet moments. Despite the peaceful seclusion, convenience is never far away. A location just minutes from Blue Valley schools and 69 Highway means you're always close to local amenities, from upscale shopping and dining at Bluhawk, to Overland Park's favorite recreation and community events. In a region renowned for its beauty and prestige, Blue River Farm stands out as a premier estate—a rare gem that harmonizes luxury, history, and natural beauty.
- Type:
- Single Family
- Sq.Ft.:
- 2,666
- Status:
- Active
- Beds:
- 4
- Lot size:
- 0.28 Acres
- Year built:
- 2024
- Baths:
- 4.00
- MLS#:
- 2503927
- Subdivision:
- Southern Meadows
ADDITIONAL INFORMATION
New SAB plan in Southern Meadows sits on lot 121. MOVE IN READY! The Redland is a fabulous two story with office on the main level, large great room ,open kitchen and separate dining area. 2 story foyer is planked with windows and impressive staircase leading to a 2nd floor loft make this a one of a kind. Natural light fills the home. Kitchen boasts large island and oversized pantry with hidden doors. Custom cabinet details. Fantastic mud room as you enter the garage. Upper level has four bedrooms all with vaulted ceilings plus rare loft area that is great for a 2nd home office, homework room or play area. Primary bathroom has separate tub and shower and custom trimmed ceiling detail. Jack and Jill bathroom for two secondary bedrooms and the fourth room has its own private bath. This home sits on an oversized level lot with fantastic views. Pictures are up to date.
- Type:
- Single Family
- Sq.Ft.:
- 2,891
- Status:
- Active
- Beds:
- 5
- Lot size:
- 0.26 Acres
- Year built:
- 2025
- Baths:
- 4.00
- MLS#:
- 2502133
- Subdivision:
- Southern Meadows
ADDITIONAL INFORMATION
Lambie Homes ever popular Bridgewater floor plan featuring a brand new exterior! This fantastic 1.5 story sits on lot 30 in Southern Meadows with oversized yard, cul de sac, daylight basement and peaceful views from the fantastic covered deck. Main floor features 2 story great room and foyer that is sure to impress. Double doors at front, large main floor bedrooms and custom details throughout make this home a true 10 out of 10. Master suite features trimmed accent wall, large free standing tub, great views and high end finishes. Kitchen has prep kitchen with custom cabinetry, quartz counters and tons of storage. 2nd floor features 3 bedrooms and 2 full bathrooms. Large jack and jill bathroom attached to oversized bedrooms and walk in closets. Expand your home with impressive oversized basement that has natural light. Home will be complete in early 2025.
- Type:
- Single Family
- Sq.Ft.:
- 3,236
- Status:
- Active
- Beds:
- 4
- Lot size:
- 0.25 Acres
- Year built:
- 2025
- Baths:
- 4.00
- MLS#:
- 2502124
- Subdivision:
- Southern Meadows
ADDITIONAL INFORMATION
Welcome to Lambie Homes newest floor plan the Hampton! This impressive Reverse 1.5 story sits on a fantastic private lot and features a daylight basement and fantastic views. Southern Meadows is Overland Parks newest premier community located in the highly sought after Blue Valley school district. This home sits on lot 31 and has scenic views. So many details make this home a top pick. Double doors at entry, tall ceilings, floor to ceiling windows, and attention to detail at every turn. High end finishes throughout and fantastic trim work. Kitchen features custom cabinetry with unique touches, large walk in pantry/prep space, and cathedral vaulted ceiling in breakfast room planked with stained white oak beams. Enjoy hardwood floors throughout the main floor and to die for primary suite. Trimmed accent wall and cathedral vaulted ceiling giving this home that high end feel. Primary bath features oversized free standing tub, floating vanity, large walk in shower and custom built closet with pull down rods. Enjoy your perfect back yard with a large covered deck. Lower level is equally as impressive with 2 large bedrooms both featuring private bath access and large walk in closets. Large bar area natural daylight windows and huge rec room. Still plenty of storage in this well thought out plan. Home will be complete in Spring 2025. Come see it today!
- Type:
- Single Family
- Sq.Ft.:
- 3,236
- Status:
- Active
- Beds:
- 4
- Lot size:
- 0.23 Acres
- Year built:
- 2025
- Baths:
- 4.00
- MLS#:
- 2502090
- Subdivision:
- Southern Meadows
ADDITIONAL INFORMATION
Welcome to Lambie Homes newest floor plan the Hampton! This impressive Reverse 1.5 story is everything you are looking for. Main floor features spacious rooms, tall ceilings and those high end finishes you have been looking for. Southern Meadows is Overland Parks newest premier community located within the highly sought after blue valley school district. This home sits on lot 12 which features incredible views & a flat yard. Your guests will be greeted by double doors at front, windows that plank the back of the home, impressive turnback staircase, large kitchen with prep kitchen/pantry space, custom cabinetry to ceiling and hardwood floors throughout the main level. High end trim detail throughout this impressive home. Cathedral vaults in both the breakfast room and primary bedroom with stunning stained beams. Enjoy your perfect back yard with a large covered patio. Lower level is equally as impressive with 2 large bedrooms both featuring private bath access and large walk in closets. Large bar area and huge rec room. Still plenty of storage in this well thought out plan. Home will be complete in Jan 2025.
- Type:
- Single Family
- Sq.Ft.:
- 2,891
- Status:
- Active
- Beds:
- 5
- Lot size:
- 0.24 Acres
- Year built:
- 2024
- Baths:
- 4.00
- MLS#:
- 2495782
- Subdivision:
- Southern Meadows
ADDITIONAL INFORMATION
Welcome to Southern Meadows model row! This stunning modern home is built on lot 3 and has everything you have come to expect from Lambie Homes. Quality at every turn and designed to perfection. This home features an asymmetrical roof line and gives an elegant modern curb appeal that is carried throughout the home with fantastic ceiling details, large 2 story great room and high end finishes. Double door entry leads to a 2 story foyer, open stair case design and large room sizes. This modern design has been perfected at every turn. Oversized bedrooms, large kitchen with additional prep kitchen in pantry, wood beams plank the ceilings and to die for master bathroom. Unique, breathtaking and truly one of a kind. This home is a must see. 2nd floor features a bonus loft that has full bath and large walk in closet perfect for kids hangout, guest bedroom, or highly functional office. MODEL HOME NOT FOR SALE
- Type:
- Single Family
- Sq.Ft.:
- 3,608
- Status:
- Active
- Beds:
- 5
- Lot size:
- 0.28 Acres
- Baths:
- 5.00
- MLS#:
- 2490651
- Subdivision:
- Wilshire Hills
ADDITIONAL INFORMATION
WHEELER'S NEWPORT EX BACKS TO TREES AND WITH COVERED PATIO! WILSHIRE HILLS IS ASHNER DEVELOPMENT'S NEWEST BLUE VALLEY NEIGHBORHOOD. BEAUTIFUL WINDING ENTRY LEADS TO SECLUDED, WOODED CUL DE SACS. AMENITIES WITH POOL, SLIDE, KIDS POOL, PLAY AREA AND PICKLEBALL COURT NOW READY TO ENJOY! WHEELER'S NEWPORT EX FEATURES 2 STORY ENTRY AND GREAT ROOM, KITCHEN/DINING, MASTER SUITE, DEN/BEDROOM, 1/2 BATH AND LAUNDRY ON FIRST. UPPER LEVEL WITH LOFT, PLUS THREE SPACIOUS BEDROOMS AND THREE PRIVATE BATHS.
- Type:
- Single Family
- Sq.Ft.:
- 2,946
- Status:
- Active
- Beds:
- 5
- Lot size:
- 0.22 Acres
- Baths:
- 4.00
- MLS#:
- 2490197
- Subdivision:
- Sundance Ridge- Archers Landing
ADDITIONAL INFORMATION
Nearly Move-In Ready! The Stunning Acadia Plan ?? Now at the paint stage—just 75 days from completion! The two-story Acadia offers a versatile and spacious design, perfect for modern living. A main-level flex room provides the option for a fifth bedroom or a private home office. The cozy living room features a gas fireplace, with optional built-ins for added charm. The L-shaped kitchen is thoughtfully designed with an oversized walk-in pantry, making everyday cooking and entertaining effortless. Upstairs, enjoy the convenience of a laundry room with direct access to the primary suite’s walk-in closet. Step outside to the covered patio, perfect for al fresco dining and relaxing outdoors. ?? Home is 75 days from completion—secure it now! ?? Note: Photos shown are of the model home. Don’t miss this opportunity—schedule a tour today!
- Type:
- Single Family
- Sq.Ft.:
- 2,893
- Status:
- Active
- Beds:
- 4
- Lot size:
- 0.29 Acres
- Year built:
- 2024
- Baths:
- 4.00
- MLS#:
- 2487956
- Subdivision:
- Southern Meadows
ADDITIONAL INFORMATION
Gabriel Homes newest model home in Southern Meadows sits on lot 5. Introducing the ever popular Makenna floor plan with every feature you can imagine. This contemporary home is engulfed with high end features at every turn. Modern Glass garage doors, double entry door and dynamite curb appeal will give that great first impression to all of your guests. 10' main floor ceilings, upgraded trim detail, incredible kitchen and large walk in pantry. No detail left undone. 2nd floor features huge master bedroom, bonus hidden room off of the heated tiled master bathroom and 2nd story covered deck perfect for those evening sunset views. All bedrooms have direct access to bathroom. Enjoy an oversized flat yard and custom firepit out back. This is a home you will not want to miss. MODEL HOME currently not for sale.
- Type:
- Single Family
- Sq.Ft.:
- 3,674
- Status:
- Active
- Beds:
- 4
- Lot size:
- 0.33 Acres
- Year built:
- 2024
- Baths:
- 5.00
- MLS#:
- 2485649
- Subdivision:
- Sundance Ridge- Red Fox Run
ADDITIONAL INFORMATION
The Owner's Suite fit for a "Royal"!!! Unbelievably spacious Owners Suite with oversized Bath area featuring dual vanities, free standing soaker tub and spacious walk-in shower. Oversized closet for all the "stuff"! Main level serves as the daily hub for activity with formal study/den area, formal dining, center isle chef's kitchen with ample pantry opens to Great Room. Adjacent to the kitchen is a cozy breakfast nook overlooking the covered patio area. Secluded and private, enjoy a quiet read or game time in the hearth room complete with fireplace and built-ins. All secondary bedrooms feature private baths. Sundance Ridge's multi-million-dollar amenities center, "The Village" featuring a clubhouse, fitness center and resort style pool await you! Future additional amenities include an indoor sport court facility, pickleball courts, an additional pool and a variety of pocket parks throughout the community. Pictures shown are of a former model home and may contain items, features or upgrades not included in the list price for this property. Front Elevation will differ from pictures.
- Type:
- Single Family
- Sq.Ft.:
- 2,867
- Status:
- Active
- Beds:
- 4
- Lot size:
- 0.23 Acres
- Year built:
- 2024
- Baths:
- 3.00
- MLS#:
- 2481504
- Subdivision:
- Southern Meadows
ADDITIONAL INFORMATION
Welcome to Southern Meadows. Overland Parks newest premier community! The Hudson by Doyle Construction sits on lot 2 and is part of our model row. Home is currently not for sale. This gorgeous 1.5 story has all the luxury features you would expect from this award winning builder and is packed with high end finishes. Doyle is known for their unique features and functional floor plans. This home will not disappoint. Unique staircase and 2 story foyer offers a wow as your guests enter your home. Main level features 2 bedrooms, large kitchen with walk in pantry, large island & open layout. Private primary bedroom with connecting utility room. Upstairs boasts three large sized bedrooms with direct bathroom access and loft space perfect for a kids game area. Enjoy evenings on your covered patio and level yard. Home is currently at frame stage and expected to be complete summer 2024. HOA dues are $1200 per year plus initiation and dues of 650.
- Type:
- Single Family
- Sq.Ft.:
- 2,867
- Status:
- Active
- Beds:
- 5
- Lot size:
- 0.25 Acres
- Year built:
- 2024
- Baths:
- 4.00
- MLS#:
- 2481164
- Subdivision:
- Southern Meadows
ADDITIONAL INFORMATION
The HUDSON! This award winning design by Doyle Construction has it all! This home sits on lot 15 in Southern Meadows and backs to a peaceful farm. Main level primary bedroom with office/fifth bedroom. Relax is the amazing free standing soaker tub! Fantast layout with high end finishes at every turn. Foyer features soaring ceilings and incredible trim detail. Double door at entry makes for a grand entrance into the home. Elegant fireplace details with custom built in's and expansive kitchen are sure to be great for family gatherings and entertaining. Large windows throughout the home allow for natural lighting to fill the space. 3 great sized secondary bedrooms on upper level with good wall space for furniture and tall ceilings. Photos are up to date. Home will be ready by early December and ready just in time for the holidays. High end finishes and wont disappoint.
- Type:
- Single Family
- Sq.Ft.:
- 3,037
- Status:
- Active
- Beds:
- 4
- Lot size:
- 0.26 Acres
- Year built:
- 2024
- Baths:
- 4.00
- MLS#:
- 2473207
- Subdivision:
- Sundance Ridge- Archers Landing
ADDITIONAL INFORMATION
Stunning 1.5-Story Walkout Backing to Wooded Green Space! ?? Currently at the paint stage—secure this home now! One of our most popular 1.5-story plans, the El Dorado II is designed for modern living at its finest. Nestled on a beautiful walkout home site backing to heavily wooded green space, this home offers both privacy and breathtaking views. A sweeping staircase serves as a striking focal point, leading to a thoughtfully designed layout. The main-level master wing boasts a spacious bath, his-and-her walk-in closets, and an adjacent laundry room for ultimate convenience. A flexible office or study provides space for work or relaxation. The chef’s kitchen seamlessly flows into the great room, opening to a covered deck—perfect for enjoying the serene natural surroundings. The walkout lower level presents an opportunity for even more easy living and entertaining space. ? Sundance Ridge’s premier amenities are now open! ? Enjoy a state-of-the-art fitness center (open 24/7), a resort-style pool with a rock slide, and miles of scenic nature trails. Plus, future amenities will include a rec center with a full basketball and volleyball court, pickleball and bocce ball courts, and more! ?? Note: Photos shown are of the finished model home. Don’t miss this incredible opportunity—schedule your tour today!
- Type:
- Single Family
- Sq.Ft.:
- 2,480
- Status:
- Active
- Beds:
- 4
- Lot size:
- 0.27 Acres
- Baths:
- 3.00
- MLS#:
- 2471975
- Subdivision:
- Wilshire Hills
ADDITIONAL INFORMATION
FURNISHED MODEL FOR SALE! WHEELER'S NEWPORT 1.5 STORY ON LARGE CUL DE SAC LOT NOW MOVE IN READY. WILSHIRE HILLS IS ASHNER DEVELOPMENT'S NEWEST BLUE VALLEY NEIGHBORHOOD. BEAUTIFUL WINDING ENTRY LEADS TO SECLUDED, WOODED CUL DE SACS. AMENITIES WITH POOL, SLIDE, KIDS POOL, PLAY AREA AND PICKLEBALL COURT NOW READY TO ENJOY! VAULTED GREAT ROOM IS OPEN TO KITCHEN, DINING. MASTER SUITE, BEDROOM/DEN, BATH AND LAUNDRY ON FIRST. SECOND FLOOR LOFT OVERLOOKS GREAT ROOM. 2 BEDROOMS/BATH ON SECOND.
- Type:
- Single Family
- Sq.Ft.:
- 4,216
- Status:
- Active
- Beds:
- 6
- Lot size:
- 0.24 Acres
- Year built:
- 2024
- Baths:
- 5.00
- MLS#:
- 2469618
- Subdivision:
- Southern Meadows
ADDITIONAL INFORMATION
MODEL HOME - NOT FOR SALE. The Glenwood home design by Inspired Homes boasts so many incredible features. Sits on lot 6 in Southern Meadows. From the moment you enter the home into a true foyer space overseeing the great room and kitchen area. Great room has stone fireplace, hard wood floors and elegant trim details. Kitchen is a true chefs delight with plenty of cabinets and countertop space, full bar or coffee station and walk in pantry. The nook area is large enough to seat the family at those holiday gatherings. Private entrance from garage to drop zone area removed from the rest of the home - no mess to see here! Upstairs features a primary that has great features in the private bath - over sized shower and luxury features. All bedrooms are great sized and you have a bonus finished lower level with perfect room for guests!
- Type:
- Single Family
- Sq.Ft.:
- 3,260
- Status:
- Active
- Beds:
- 4
- Lot size:
- 0.29 Acres
- Baths:
- 4.00
- MLS#:
- 2468858
- Subdivision:
- Wilshire Hills
ADDITIONAL INFORMATION
FURNISHED MODEL! JULIAN'S FLEETWOOD REVERSE NOW ON WALKOUT LOT, COMPLETE & MOVE IN READY! GREAT ROOM IS OPEN TO DINING, KITCHEN. MASTER SUITE, SECOND BEDROOM/DEN, BATH AND LAUNDRY ON 1ST. LOWER LEVEL FAMILY ROOM WITH BAR, TWO BEDROOMS AND 1.5 BATHS. WILSHIRE HILLS IS ASHNER DEVELOPMENT'S NEWEST BLUE VALLEY NEIGHBORHOOD. BEAUTIFUL WINDING ENTRY LEADS TO SECLUDED, WOODED CUL DE SACS. AMENITIES WITH POOL, SLIDE, KIDS POOL, PLAY AREA AND PICKEBALL COURT NOW READY TO ENJOY!
- Type:
- Single Family
- Sq.Ft.:
- 3,260
- Status:
- Active
- Beds:
- 4
- Lot size:
- 0.25 Acres
- Baths:
- 4.00
- MLS#:
- 2468854
- Subdivision:
- Wilshire Hills
ADDITIONAL INFORMATION
MOVE IN READY! NOW FURNISHED. JULIAN'S FLEETWOOD VILLA REVERSE ON PRIVATE CUL DE SAC SIDING TO TREES IS COMPLETE AND MOVE IN READY. WALKOUT WITH COVERED DECK AND PATIO. OPEN GREAT ROOM, DINING AND KITCHEN, MASTER SUITE, 2ND BEDROOM/DEN AND BATH, LAUNDRY ON 1ST. LOWER LEVEL FAMILY ROOM, BAR, TWO BEDROOMS, 1.5 BATHS. WILSHIRE HILLS IS ASHNER DEVELOPMENT'S NEWEST BLUE VALLEY NEIGHBORHOOD. BEAUTIFUL WINDING ENTRY LEADS TO SECLUDED, WOODED CUL DE SACS. AMENITIES WITH POOL, SLIDE, KIDS POOL, PLAY AREA AND PICKLEBALL COURT NOW READY TO ENJOY! UPGRADED DECOR THROUGHOUT.
- Type:
- Single Family
- Sq.Ft.:
- 3,602
- Status:
- Active
- Beds:
- 5
- Lot size:
- 0.27 Acres
- Baths:
- 5.00
- MLS#:
- 2467209
- Subdivision:
- Sundance Ridge- Red Fox Run
ADDITIONAL INFORMATION
Paint Stage Complete! Buyer still chooses countertops, tiles, flooring, appliances, lighting, etc., CHANCE TO MAKE IT THEIR OWN! Award Winning and Distinctive Design, the Rawlings II was the 1st Place Winner in the 2023 Fall Parade of Homes. From the Moment You Walk to the Front Door, You Know This House is Special. The Soaring Living Room Ceiling with Tons of Natural Light Invites You into the Grand, Open Floorplan. The Kitchen is Indeed the Hub of the Home with the Oversized Kitchen Island, Light Infused Breakfast Nook, Generous Counter Space, and a Large Walk-In Pantry for the Extra Fridge, Extra Storage, and All Those Extra Snacks! The Main Living Level also has a Spacious Formal Dining Room and a Study Just off the Gracious Foyer. There is Also a Bedroom with an En Suite Full Bath on the Main Living Level. The Sleeping Level is as Functional as it is Beautiful with a Hallway Laundry Room, Great Bedroom Sizes, and a Primary Suite that is an Oasis and the Perfect Retreat. Sundance Ridge's Multi-Million Dollar Amenities Center Will Include Our Clubhouse, Workout Facility, and Two Swimming Pools. Additional Amenities will/do Include: a State-of-the-Art Indoor Gymnasium, Pickleball/Tennis Courts, a Bocce Ball Court, a Playground, and over 4 Miles of Nature trails with Inviting Pocket Parks Punctuating the Paths. PICTURES SHOWN ARE OF BUILDER MODEL HOME AND WILL INCLUDE OPTIONS/UPGRADES NOT AVAILABLE IN PROPERTY LISTED. PLEASE SEE COMMUNITY MANAGER FOR DETAILS.
- Type:
- Single Family
- Sq.Ft.:
- 2,966
- Status:
- Active
- Beds:
- 4
- Lot size:
- 0.22 Acres
- Year built:
- 2023
- Baths:
- 4.00
- MLS#:
- 2466637
- Subdivision:
- Sundance Ridge- Archers Landing
ADDITIONAL INFORMATION
Stunning Award-Winning 1.5-Story – 90 Days from Completion! ?? Currently at the trim stage—secure this incredible home today! Backing to the future Blue Valley elementary school, this award-winning 1.5-story plan is designed for luxury and functionality. Thoughtful details include wood end caps, iron spindles, and vaulted ceilings, creating an elegant and spacious feel. The see-through fireplace seamlessly connects the great room to the covered patio, perfect for indoor-outdoor living. The center-island kitchen shines with painted cabinetry, offering both style and practicality. The main-level owner’s suite is a true retreat, featuring an oversized closet and a spa-like walk-in shower with dual showerheads. A secluded office off the entry provides the perfect work-from-home or study space. ? Sundance Ridge’s premier amenities are now open! ? Enjoy a state-of-the-art fitness center, a resort-style pool, and scenic nature trails. Future amenities will include a full gymnasium, pickleball and bocce ball courts, a playground, and a community garden. ?? Note: Photos shown are of a furnished model and may include optional upgrades not included in the actual home. See Community Manager for details. ?? Clubhouse & first pool now open! Don’t wait—schedule your tour today!
- Type:
- Single Family
- Sq.Ft.:
- 2,650
- Status:
- Active
- Beds:
- 4
- Lot size:
- 0.25 Acres
- Year built:
- 2024
- Baths:
- 4.00
- MLS#:
- 2464190
- Subdivision:
- Southern Meadows
ADDITIONAL INFORMATION
SAB Construction presents the Redbud II on lot 4 in Southern Meadows. New and improved this floor plan has wonderful features around every turn. This home will be one of the model homes with well appointed features and elegant design choices. Main level has enormous island in kitchen with ample cabinets - making the kitchen a perfect gathering space when entertaining. Don't let the three car bay deceive you as its a four car tandem. Perfect for that extra long truck, kids toys or a workshop. Primary bedroom offers an expansive closet, spa oasis in bathroom with separate shower and tub and high end finishes throughout. All bedrooms have great wall space for furniture, jack and jill bathroom and much more! Home sits on a fantastc lot! Come tour today. MODEL HOME NOT FOR SALE
- Type:
- Single Family
- Sq.Ft.:
- 2,531
- Status:
- Active
- Beds:
- 4
- Lot size:
- 0.29 Acres
- Baths:
- 4.00
- MLS#:
- 2458754
- Subdivision:
- Wilshire Hills
ADDITIONAL INFORMATION
WHEELER'S WATERFORD 2 STORY ON CUL DE SAC LOT WITH COVERED PATIO! WILSHIRE HILLS IS ASHNER DEVELOPMENT'S NEWEST BLUE VALLEY NEIHBORHOOD. BEAUTIFUL WINDING ENTRY LEADS TO SECLUDED, WOODED, CUL DE SACS. ANEMITIES WITH POOL, SLIDE, KIDS POOL, PLAY AREA AND PICKLEBALL COURT NOW READY TO ENJOY! OPEN GREAT ROOM TO DINING AND KITCHEN AND 1/2 BATH ON FIRST. MASTER SUITE, 3 BEDROOMS/2 BATHS AND LAUNDRY ON 2ND.
- Type:
- Single Family
- Sq.Ft.:
- 2,837
- Status:
- Active
- Beds:
- 4
- Lot size:
- 0.21 Acres
- Year built:
- 2023
- Baths:
- 4.00
- MLS#:
- 2461029
- Subdivision:
- Sundance Ridge- Archers Landing
ADDITIONAL INFORMATION
The Irving by Rodrock Homes – Ready for Your Selections! ?? Currently at the paint stage—customize your finishes! Backing to future Blue Valley elementary green space, this stunning Irving floor plan offers a functional and stylish layout. The main level features an efficient L-shaped kitchen, a cozy great room with a gas fireplace, and a front office—perfect for working from home. ? Sundance Ridge’s premier amenities are now open! ? Enjoy a beautiful clubhouse, a state-of-the-art fitness center, a resort-style pool with an incredible slide, and a spacious playground. Now is the time to make this home yours! Secure your selections today and bring your vision to life!
- Type:
- Single Family
- Sq.Ft.:
- 2,650
- Status:
- Active
- Beds:
- 4
- Lot size:
- 0.25 Acres
- Year built:
- 2024
- Baths:
- 4.00
- MLS#:
- 2449668
- Subdivision:
- Southern Meadows
ADDITIONAL INFORMATION
Welcome to Southern Meadows. Overland Parks newest community located within the award-winning Blue Valley Schools. You are sure to be impressed by this new and improved Redbud II plan by award winning SAB Homes. MOVE IN READY! This 2-story home sits on lot 23 and features a huge 4 car garage (3rd bay is tandem) perfect for workshop, storage, or that extra long vehicle that doesn't seem to fit in a regular garage. 4 bedrooms, 3.5 baths, expansive master bedroom & closet that connects to the laundry room. Large and open layout with a fantastic kitchen that comes with a 5-piece appliance package, oversized island with seating, coffee bar all perfect for gatherings, and that chef in the family. Relax in the large family room that features a beautiful fireplace w/built in’s, floating shelves and large windows that fill the home with natural light. All the secondary bedrooms have walk-closets and access to a bathroom. Additional features in this home include 9’ ceilings on second floor, tiled baths/showers (no prefab units or pans) , irrigation system, 8’ tall garage doors, covered patio and so much more. Great quality finishes and details in highly desired area. The unfinished basement can accommodate a 5th bedroom, full bath and recreation room if desired. Exceptional value for new construction in Blue Valley. You wont want to miss this one!
- Type:
- Single Family
- Sq.Ft.:
- 2,893
- Status:
- Active
- Beds:
- 4
- Lot size:
- 0.38 Acres
- Year built:
- 2024
- Baths:
- 4.00
- MLS#:
- 2444304
- Subdivision:
- Southern Meadows
ADDITIONAL INFORMATION
The spacious two story Makenna plan on lot 45 in Southern Meadows will wow you from the moment you enter the stunning foyer. The foyer is flanked by an office or flex space and suitable for those that work from home - or could be play room for the kids! Beautiful trimmed detail at ceiling and double doors as you enter the home. The buffet area is perfect for those special items you want to display or setting up appetizers for all your friends. The kitchen is open to the great room with plenty of cabinet and counter space for the pickest chef! Cozy up this fall with a good book by the fireplace and make this home your own. The upstairs has four bedrooms, tub and so much more! Master bedroom has a hidden bonus room for 2nd closet. Ten foot foundation walls! Southern Meadows is the newest Blue Valley School community and will have massive amenities including a pool, cllubhouse, bike trail and pickelball court!
  |
| Listings courtesy of Heartland MLS as distributed by MLS GRID. Based on information submitted to the MLS GRID as of {{last updated}}. All data is obtained from various sources and may not have been verified by broker or MLS GRID. Supplied Open House Information is subject to change without notice. All information should be independently reviewed and verified for accuracy. Properties may or may not be listed by the office/agent presenting the information. Properties displayed may be listed or sold by various participants in the MLS. The information displayed on this page is confidential, proprietary, and copyrighted information of Heartland Multiple Listing Service, Inc. (Heartland MLS). Copyright 2025, Heartland Multiple Listing Service, Inc. Heartland MLS and this broker do not make any warranty or representation concerning the timeliness or accuracy of the information displayed herein. In consideration for the receipt of the information on this page, the recipient agrees to use the information solely for the private non-commercial purpose of identifying a property in which the recipient has a good faith interest in acquiring. The properties displayed on this website may not be all of the properties in the Heartland MLS database compilation, or all of the properties listed with other brokers participating in the Heartland MLS IDX program. Detailed information about the properties displayed on this website includes the name of the listing company. Heartland MLS Terms of Use. Heartland MLS GRID DMCA Notice. |
Stilwell Real Estate
The median home value in Stilwell, KS is $582,100. This is higher than the county median home value of $368,700. The national median home value is $338,100. The average price of homes sold in Stilwell, KS is $582,100. Approximately 88.03% of Stilwell homes are owned, compared to 9.73% rented, while 2.24% are vacant. Stilwell real estate listings include condos, townhomes, and single family homes for sale. Commercial properties are also available. If you see a property you’re interested in, contact a Stilwell real estate agent to arrange a tour today!
Stilwell, Kansas 66085 has a population of 7,734. Stilwell 66085 is more family-centric than the surrounding county with 41.75% of the households containing married families with children. The county average for households married with children is 37.57%.
The median household income in Stilwell, Kansas 66085 is $137,930. The median household income for the surrounding county is $96,059 compared to the national median of $69,021. The median age of people living in Stilwell 66085 is 42.4 years.
Stilwell Weather
The average high temperature in July is 88.1 degrees, with an average low temperature in January of 20.3 degrees. The average rainfall is approximately 41.5 inches per year, with 13.2 inches of snow per year.







