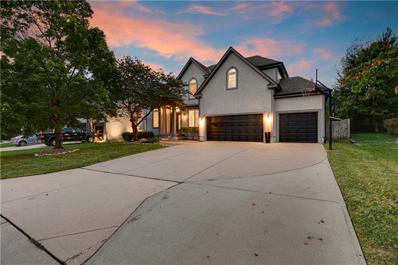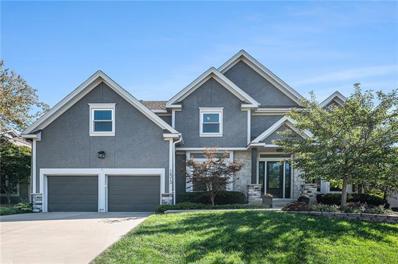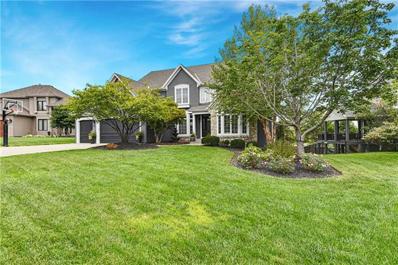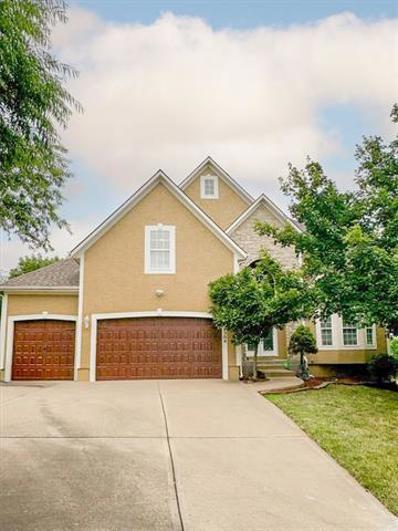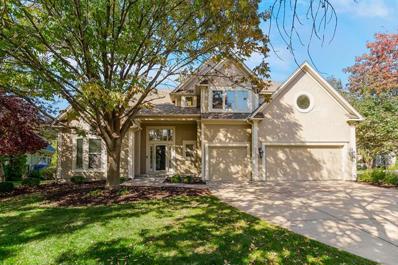Overland Park KS Homes for Sale
- Type:
- Townhouse
- Sq.Ft.:
- 1,784
- Status:
- NEW LISTING
- Beds:
- 3
- Lot size:
- 0.03 Acres
- Year built:
- 2004
- Baths:
- 4.00
- MLS#:
- 2524103
- Subdivision:
- Retreat At Maple Crest
ADDITIONAL INFORMATION
Welcome the New Year at this delightful townhome in the sought-after Southern Overland Park-Blue Valley Area. This main-level open floor plan is move-in ready and boasts loads of updates, including fresh interior paint, main-level flooring, appliances, HVAC, and so much more. This home is the definition of Location. Location. Location. Offering easy highway access, close to shopping and entertainment.
- Type:
- Single Family
- Sq.Ft.:
- 2,017
- Status:
- Active
- Beds:
- 4
- Lot size:
- 0.2 Acres
- Year built:
- 1990
- Baths:
- 3.00
- MLS#:
- 2523553
- Subdivision:
- Willow Bend At The Village
ADDITIONAL INFORMATION
This charming home, perfect for the holiday season, offers a blend of style, comfort, and efficiency. The owners have added numerous upgrades to make this house a true gem. Highlights include an active solar panel system with a 25-year transferable warranty, an impact-resistant brand new roof, custom shutters, and an expanded tiered composite deck ideal for relaxation. Inside, you'll find newer Low E double-paned Pella windows, a stunning tiled flooring entryway, bamboo flooring in bedrooms and beautifully updated bathrooms and kitchen. Storage is abundant with a sub-basement and custom cabinetry featuring fully extending roll-out racks. The 2023 furnace and 2016 heat pump, paired with added insulation in the spacious, finished walk-out basement, ensure year-round comfort. Best of all, this home is just 2 minutes from Blue Valley schools—move in and start enjoying this well-cared-for home right away!
- Type:
- Single Family
- Sq.Ft.:
- 5,049
- Status:
- Active
- Beds:
- 4
- Lot size:
- 0.38 Acres
- Year built:
- 2001
- Baths:
- 5.00
- MLS#:
- 2522236
- Subdivision:
- Lionsgate- The Links
ADDITIONAL INFORMATION
Your Dream Home Awaits! Located at 13900 Dearborn Street, Overland Park, KS 66223, this magnificent property features an expansive 5,050 square feet of luxurious living space with an open concept, perfect for families and entertaining! Stunning Views: Enjoy breathtaking views of the golf course right from your backyard and living room, making every morning a delightful experience. The main floor boasts a spacious office with a gorgeous golf course view, ideal for remote work or study time. Chef’s Paradise: The beautiful hearthroom kitchen is a culinary dream, equipped with top-of-the-line appliances and plenty of space for all your cooking creations. Entertainment Galore: Venture down to the finished basement, where you'll discover a fantastic bar, a cozy media room for movie nights, a recreational room for fun and games, and a dedicated workout room to keep you active and fit. Escape to Serenity: The 2nd floor is a tranquil retreat, featuring a Private Owner's Suite with a cozy sitting area , an elegant ensuite bathroom with a relaxing corner tub, and a spacious walk-in closet. Guest Accommodations: A private guest bedroom with its own bathroom provides the perfect space for visitors. Kids' Paradise: Two additional bedrooms are separated by a convenient Hollywood bathroom and a fun playroom, creating a wonderful space for kids to play, learn, and grow. Prime Location! This home is conveniently situated just moments away from shopping and is located down the street from the golf club, making it perfect for golf enthusiasts! Plus, enjoy easy access to community amenities, parks, and recreational facilities, ensuring everything you need is right at your fingertips. This thoughtful floor plan offers the perfect blend of relaxation, comfort, and functionality. This home perfectly blends elegance, comfort, and entertainment. Don't miss out on the opportunity to make this stunning property yours!
- Type:
- Single Family
- Sq.Ft.:
- 3,964
- Status:
- Active
- Beds:
- 4
- Lot size:
- 0.27 Acres
- Year built:
- 1999
- Baths:
- 5.00
- MLS#:
- 2521689
- Subdivision:
- Lionsgate- By The Park
ADDITIONAL INFORMATION
Going Live December 28th! Over 100K in upgrades in the past 2 years!! Rare Opportunity!! Lionsgate by the Park! Luxury meets Convenience in this perfect location. This 2 story home has a brand new double unit HVAC system and new hot water heater. HVAC germicidal air purifier and UV light for clean air! New wrought iron fence, new paint on the main level and basement and a full master bath upgrade!! Epoxy garage floor! Nothing to do but move in! Built in cabinetry in the large family room and office. Eat in kitchen invites you outside to your shaded deck and patio for evening cookouts! Main level also has a formal dining or extra seating room. Upstairs you will find all the oversided and perfectly place bedrooms. The master bath is gorgeous! Freshly painted finished daylight basement has all the extra space you need plus extra unfinished area for storage. This house goes on and on! OH THE AMENITIES! Walking trails, 3 stocked ponds, tennis, basketball and volleyball courts, clubhouse, children’s play area and a neighborhood swim team! What more do you want? This house with this location and all the area has to offer makes this one hard to pass. Come see for yourself!
- Type:
- Single Family
- Sq.Ft.:
- 2,520
- Status:
- Active
- Beds:
- 3
- Lot size:
- 0.21 Acres
- Year built:
- 1996
- Baths:
- 4.00
- MLS#:
- 2519618
- Subdivision:
- Birchwood Place
ADDITIONAL INFORMATION
Stunning 2-Story in sought-after Birchwood Place. This lovely home is situated on a fantastic cul-de-sac lot within the Blue Valley School District. The floor plan is open and filled with natural light, featuring numerous updates throughout. Recent improvements include fresh exterior paint, new interior paint and updated flooring on both the main and bedroom levels. The hardwood floors on the main level have been refinished, while the primary bathroom boasts new LVP. Additional features include newer stainless steel appliances and updated windows. The spacious fenced yard includes a modern TREX deck and beautiful landscaping. The finished basement offers a large living area, wet bar with built-ins, bonus space, full bathroom and plenty of storage! Great value - don’t miss out on this one!
- Type:
- Single Family
- Sq.Ft.:
- 4,517
- Status:
- Active
- Beds:
- 5
- Lot size:
- 0.31 Acres
- Year built:
- 2000
- Baths:
- 6.00
- MLS#:
- 2519172
- Subdivision:
- Lionsgate- By The Park
ADDITIONAL INFORMATION
Nestled in the desirable Lionsgate Neighborhood, this beautifully updated 5- bedroom Craftsman-style home combines timeless charm with modern updates. From the oversized front porch, perfect for enjoying your morning coffee and nightly sunsets, to the thoughtfully designed interiors, this home is a standout. Recent updates include fresh interior & exterior paint, windows, and AC unit, ensuring move-in readiness. The main level features an open concept layout ideal for hosting and everyday life. A formal dining room and dedicated office provide flexibility, while the hearth room, anchored by a stunning stone fireplace, creates a warm and cozy gathering space. The updated kitchen features sleek quartz countertops, new lighting, a Thermador gas stove/oven, and new refrigerator. A convenient walkout to the private deck and spacious backyard make entertaining a breeze. Upstairs, the primary suite is a peaceful retreat with two walk-in closets, dual vanities, and soaking tub. Secondary bedrooms are spacious and versatile, while additional bathrooms offer ample storage. The finished lower level is designed for fun and relaxation, with a built-in wet bar, custom shelving, daylight windows, and ample space for game table, pool table and TV room perfect for movies or sports nights. It also includes a private guest bedroom, full bath, and abundant storage. Walking distance to Blue Valley Schools and close to shopping and dining, this home is both convenient and family friendly. Exceptional neighborhood amenities include pool, tennis courts, clubhouse, walking trails, private lakes and vibrant community events. With its perfect blend of charm, modern updates, and unbeatable location, this home won’t last long. Schedule your tour today to make this beautiful property yours!
- Type:
- Other
- Sq.Ft.:
- 2,697
- Status:
- Active
- Beds:
- 2
- Lot size:
- 0.27 Acres
- Year built:
- 1999
- Baths:
- 3.00
- MLS#:
- 2515259
- Subdivision:
- Heatherwood
ADDITIONAL INFORMATION
PRICE REDUCED $15000! You will love this maintenance provided home in the highly sought after Heatherwood community! Impeccably maintained, this main level living home offers an updated kitchen with quartz countertops, subway backsplash and stainless steel appliances, laundry off the kitchen, a huge master suite with a walk in closet, double vanity and soaker tub, a second bedroom with an adjacent full bath, inviting family room, formal dining and so much more! Downstairs you'll find a spacious rec room, 3rd non-conforming bedroom and the 3rd full bath! A 4th conforming bedroom could be added at the egress window! The storage room comes equipped with a pegboard and anchored workbench! The large cedar closet is yet another amenity! Additional upgrades include some new windows, a newly epoxied floor at the garage (2024), new dishwasher (2024), new furnace (2021), new AC (2022) and new high traffic carpet on the stairs (2022). Enjoy evenings on the enclosed back porch with new screens, a freshly sanded and stained deck, in addition to new steps! Rare too is the fenced in, private and treed backyard! All appliances stay including the refrigerator, washer and dryer. Note the low HOA fee covers lawn maintenance, snow removal, trash and recycling + exterior paint every seven (7) years! With a few cosmetic updates, you won't find a better home for the price, location and amenities. Inspections welcome, but seller prefers to sell As Is.
- Type:
- Single Family
- Sq.Ft.:
- 3,650
- Status:
- Active
- Beds:
- 4
- Lot size:
- 0.26 Acres
- Year built:
- 2001
- Baths:
- 5.00
- MLS#:
- 2518696
- Subdivision:
- Wakefield Estates
ADDITIONAL INFORMATION
Updated 2-story in Award Winning Blue Valley Schools! Sensational hardwood floors gleam throughout the spacious & inviting floor plan. Kitchen features newer paint, granite countertops & extended island overlooking hearth room sitting area. 4 spacious bedrooms upstairs w/ all newer carpet including owner's suite w/ walk-in closet. Newly finished basement built for your entertaining spirit featuring a custom full bar, living area, full bath, 5th non-conforming bed & 2nd laundry room. Just minutes from shopping, fine-dining including all that Corbin Park & Prairie Fire have to offer!
- Type:
- Single Family
- Sq.Ft.:
- 2,000
- Status:
- Active
- Beds:
- 4
- Lot size:
- 0.21 Acres
- Year built:
- 1994
- Baths:
- 3.00
- MLS#:
- 2518471
- Subdivision:
- Blue Valley Common
ADDITIONAL INFORMATION
Completely remodeled 4 bed, 3 bath home located in the highly sought-after Blue Valley School District. This beautiful home has been meticulously updated with no expense spared. Walk through the front door to experience soaring ceilings, open concept, and loads of natural light. Kitchen features stainless steel appliances, kitchen island, quartz countertops, new back splash, updated cabinetry, and wine fridge. Kitchen opens to expansive living room with fireplace and dining area. Great for entertaining! Primary suite is located upstairs with two additional bedrooms and full bath. Enjoy the newly finished basement with family room, 4th bedroom, 3rd fully updated bath, and laundry room. Every inch of this home has been touched. Larger ticket items not to be ignored are all new flooring throughout, new plumbing, new deck out back, new concrete driveway, all new lighting, new doors, new interior and exterior paint, and the list goes on and on. Experience this for yourself! Nothing to do but move right in.
- Type:
- Single Family
- Sq.Ft.:
- 1,698
- Status:
- Active
- Beds:
- 3
- Lot size:
- 0.19 Acres
- Year built:
- 1991
- Baths:
- 2.00
- MLS#:
- 2517492
- Subdivision:
- Country Oaks
ADDITIONAL INFORMATION
Welcome to 15312 Foster Street! This well-maintained back to front split has SO much room. 3 bedrooms/2 baths. There is even room for a 3rd bathroom (plumbed...lower level) There are 4 distinct levels -(upper/main/lower/large sub-basement). The kitchen boasts a double oven with granite counter tops. All appliances are GE. You are less than 5 minutes to 69 Highway. Shopping and Restaurants a few blocks away. The home is located in the prestigious Blue Valley School System. A major feature are the SOLAR PANELS on the roof. Wait until you see those amazingly, LOW electric bills!! There is a lovely sun room overlooking a large fenced in backyard, complete with a large patio. There are a number of vaulted/cathedral ceilings throughout making for a spacious feel to this home. The exterior was recently painted (1.5 years) in addition to a number of interior rooms. A number of rooms have newer, luxury vinyl planks. Roof - just 4 years old. This is a quiet neighborhood, off the beaten path. This home is priced to sell. Make sure you tour this super clean, well maintained home! You won't be disappointed!!
$1,420,000
14029 Nicklaus Drive Overland Park, KS 66223
- Type:
- Other
- Sq.Ft.:
- 4,033
- Status:
- Active
- Beds:
- 4
- Lot size:
- 0.28 Acres
- Year built:
- 2006
- Baths:
- 4.00
- MLS#:
- 2517736
- Subdivision:
- Lionsgate- Club Villas
ADDITIONAL INFORMATION
Enjoy the privacy of a gated golf community in this spacious villa overlooking the 4th green of the famed Nicklaus golf course. You'll love the amazing views of the course, fairway and pond from the screened in deck or two patios. The wide open floorplan greets you right inside the door as the front room, great room, dining room and kitchen all flow seamlessly together. Windows all along the back of the home offer a panoramic view of the course and have automatic blinds. A see-through fireplace from great room to dining room creates a warm and elegant ambience, and beautiful new light fixtures in the great room, dining room and kitchen add sophistication. Convenient telescoping TV mounts in Hearth Room and Living Room. The large kitchen is ready to create your culinary masterpieces - featuring a huge island with seating for six, Viking gas range, double ovens, ice maker, wine chiller, and a walk-in pantry custom designed for maximum organization and use of the space. A convenient coffee bar is a fun feature of this great kitchen which is perfect for entertaining or large family gatherings. Enjoy a spacious owner's suite with vaulted ceiling, wood floors a fantastic custom closet and luxurious bathroom. A private office at the front of the home which doubles as a 2nd bedroom on the main level, a half bath, and formal dining room complete the main level. The lower level offers tons of flexible space. Unwind in the comfort of the rec room - ideal for leisure activities with a wet bar and areas for game tables and t.v. viewing. Two spacious bedrooms with ensuite baths, and a laundry room with ample cabinetry complete the lower level. An elevator ensures ease of access to both levels of this magnificent home. Situated on a serene cul-de-sac, this home offers luxury and exclusivity plus a convenient location near the 135th Street corridor and highway access. Lionsgate is a vibrant community with fantastic amenities and social opportunities!
- Type:
- Single Family
- Sq.Ft.:
- 4,089
- Status:
- Active
- Beds:
- 5
- Lot size:
- 0.24 Acres
- Year built:
- 1995
- Baths:
- 4.00
- MLS#:
- 2513770
- Subdivision:
- Village Of Kensington
ADDITIONAL INFORMATION
This spacious 2-story home is located on a family-friendly cul-de-sac on a quiet street and has lots of NEW. Outside you'll find $105K in updates, including newer hardie board siding (sides & back), stucco & stone, all windows, doors, paint, landscaping, and stamped concrete patio. Inside, even more big ticket items are taken care of, with newer HVAC and hot water heater, plus all new paint and carpeting are throughout the home. Upon entering the home you'll find easy access to all parts of the home with a convenient front & back split staircase. The spacious kitchen has island seating, granite counters, and stainless steel appliances. It opens up to the hearth room and sunny breakfast nook with built-in breakfast bar. A cozy see-thru fireplace in the hearth room is shared with the family room. Behind French doors you'll find a space perfect to use as a living room or a main level office. Upstairs you'll find a large primary suite with sitting room space by the windows and walk-in closet. The large primary bath has his & hers vanities, a separate shower and jetted tub. An en suite bedroom, two more spacious bedrooms with a Jack & Jill bath, and an additional 5th bedroom, office or kids' entertainment space completes the upper level. On the lower level you'll find a huge rec room and an additional bonus room that would make an excellent office, playroom, or fitness room. The versatile floor plan in this home offers SO many options to suit different homeowner lifestyles. Come explore the possibilities for your family in this wonderful home! Located in the award-winning Blue Valley School District, close to Sheel's, Deanna Rose, shopping, dining, easy highway access, and walking distance to the neighborhood pool.
- Type:
- Single Family
- Sq.Ft.:
- 6,110
- Status:
- Active
- Beds:
- 6
- Lot size:
- 0.31 Acres
- Year built:
- 2005
- Baths:
- 6.00
- MLS#:
- 2511103
- Subdivision:
- Lionsgate- By The Green
ADDITIONAL INFORMATION
Welcome To This Immaculate 1.5 Story Home Bursting With Upgrades & Extras and Located In Desirable Lionsgate Community! GREAT VALUE (only 150 a sq ft ) Priced Below Recent Appraisal. 3 YR OLD ZONED HVAC and 50 Yr Presidential Roof ! Featuring Fresh Paint, New Carpet, WIFI Smart Switches, Dazzling Light Fixtures and New Front Dr (4k) Walk in Wine Cellar. This Spacious and Unique Property Boasts 6+ True Beds Including A Dedicated Office Space With Custom Built Ins and French Doors. The Delightful & Functional Chefs Kit. Is Equipped With New Dbl Ovens, SS Appliances, A Gas Cook Top & Hood Fan, Butlers Bar and Expansive Center Island. The Owners Suite is a True Retreat With Cozy Fireplace and Spa-like Bath. Upstairs You'll Find 4 Generous Bedrooms, One with a Juliette Balcony and Useful Loft Area. Dedicated Laundry on the Main and Extra Back Hall Boot Niche in the Second Office Space. The Gorgeous Walk Out Lower Level Includes a COOL Bar, Temp Controlled Walk In Wine Cellar, 6th Bed, A Full Bath, Rec Rm, A Billiards Rm, Exercise Rm ( upgraded epoxy floor finish )& Bonus Room + Ample Storage. The Outdoor Features Include A Paver Patio, Fire Pit, Long Lasting Trex Deck and Upgraded Lush Lovely Landscaping! The Outdoor Area Is Perfect For Entertaining. Lionsgate Amenities Include Community Pool w Slide, Tennis, Clubhouse, Sand Volleyball-ball, Playground, Lake ( fishing allowed ) and Walking Trails / Vibrant and Active Social Scene. Located in Award Winning Blue Valley School District and Near Prairie Fire & Corbin Park, with Easy Highway Access. Don't Miss Out! Schedule Your Tour Today of This Exceptional Home-PRIDE OF OWNERSHIP SHINES!!!
- Type:
- Single Family
- Sq.Ft.:
- 4,373
- Status:
- Active
- Beds:
- 5
- Lot size:
- 0.23 Acres
- Year built:
- 2003
- Baths:
- 5.00
- MLS#:
- 2510601
- Subdivision:
- The Park At Forest Green
ADDITIONAL INFORMATION
Welcome to this exceptional 3-level home nestled in the desirable Park at Forest Green Subdivision. Spanning 4373 square feet, this rare 5-bedroom, 5-bathroom residence offers a blend of luxury, convenience, and versatility. On the main floor, you’ll find a bedroom that’s perfect for use as an office or an ideal space for an elderly parent or someone with a disability, providing flexibility to accommodate your family’s needs. The living room is designed for both comfort and style, featuring a cozy fireplace and large windows that frame serene views of lush green trees and the beautiful backyard. Step outside to the deck, perfect for entertaining or simply enjoying the outdoors. Ascend to the second level, where you'll discover two primary suites. The main primary suite is a true retreat, offering a luxurious and spacious haven for relaxation.Laundry day becomes a breeze with the laundry room conveniently located on the bedroom level. The lower level of this home is an entertainer's dream, complete with a family room, a bar, and the fifth bedroom and bathroom. This level boasts a walkout, making it an excellent space for a returning child or additional family member. Situated on a quiet dead-end street, this home offers peace and tranquility while being just a short walk to the highly-rated Blue Valley West High School. You'll appreciate the convenience of being close to shopping centers at Metcalf and 135th, Prairie Fire, and easy access to 69 Highway. Children will benefit from attending the acclaimed Blue Valley Schools, known for their excellent educational programs. This home also features a 3-car garage with stunning, updated garage doors, adding to its curb appeal. Don’t miss the opportunity to make this remarkable house your new home. Schedule a showing today and experience the perfect blend of elegance and functionality in a prime location.
- Type:
- Single Family
- Sq.Ft.:
- 3,020
- Status:
- Active
- Beds:
- 4
- Lot size:
- 0.3 Acres
- Year built:
- 1996
- Baths:
- 4.00
- MLS#:
- 2509455
- Subdivision:
- Lionsgate- By The Park
ADDITIONAL INFORMATION
Welcome home! The 2 story entry with a fantastic curved staircase will draw you in and you will love the new finishes and interior in this updated 4 bedroom, 3 and a half bath home located in the sought after Lionsgate neighborhood. Relax and enjoy the lake view from your front porch or unwind in the large fenced back yard with metal fence and a paver patio. This home has been updated with over $40,000 in updates including refinished white oak hardwood floors, all new carpet in the upstairs bedroom level and office along with decorative high traffic carpet on the front and back staircases, freshly painted walls, trim, and ceilings, painted white kitchen cabinets with new hardware, newly painted fireplace mantles on the main level in the living room and the hearth room, new light fixtures on the main level, LVT flooring in the master bathroom and bedroom level laundry room that boasts front loader washer and dryer as well as a sink and storage cabinet and so much more! The spacious main level has a private office, living room, half bath, formal dining room and oversized open floorplan kitchen. The kitchen has a large island, stainless steel appliances, granite counters, large walk-in pantry, vaulted ceilings, hearth room with fireplace and breakfast/dining area that walks out to the large backyard and paver patio. All bedrooms are upstairs as well as a large laundry room accessible by a front and back staircase. The spacious master has a third see thru fireplace to the master bathroom and large walk-in closet. This home is a MUST SEE! Lionsgate boasts numerous amenities such as walking trails, lakes, neighborhood pool, optional golf membership with a fantastic highly rated Nicklaus golf course or you can choose to join as a social member. LionsGate has everything you could want for every lifestyle to enjoy a fulfilled or relaxing environment.
- Type:
- Single Family
- Sq.Ft.:
- 3,939
- Status:
- Active
- Beds:
- 4
- Lot size:
- 0.3 Acres
- Year built:
- 2002
- Baths:
- 4.00
- MLS#:
- 2509300
- Subdivision:
- Lionsgate- By The Green
ADDITIONAL INFORMATION
LOCATION LOCATION LOCATION... Life in the heart of Johnson county close to shopping, places of worship, Lifetime Gym, a plethora of restaurants, Prairie Fire Museum, Chicken-n-Pickle, movie theaters, and the list goes one. Fabulous neighborhood amenities. New interior paint, refinished wood floors, exterior face lift in progress. Office on main floor w french doors, open concept, hearth room, new deck Sept 2024, and much more! Lower level features work out room w 3/4 bath adjacent so finish your work out and pop into the shower (no need to spend $$ on gym membership). Lower level media room with built-ins and a full size bar.
- Type:
- Single Family
- Sq.Ft.:
- 1,928
- Status:
- Active
- Beds:
- 3
- Lot size:
- 0.25 Acres
- Year built:
- 1988
- Baths:
- 3.00
- MLS#:
- 2487191
- Subdivision:
- Creekside
ADDITIONAL INFORMATION
Seller may consider buyer concessions if made in an offer. Immerse yourself in pure comfort in this beautiful home with a thoughtful layout and quality finishes. New flooring throughout the house and freshly painted interiors in a neutral color scheme create a welcoming ambiance. Enjoy cozy evenings by the charming fireplace. The modern kitchen features a chic accent backsplash. Retreat to the primary bathroom for a revitalizing experience, complete with double sinks for convenience. Updated amenities promise a luxurious and comfortable lifestyle. This home strikes a perfect balance between style and functionality, making it a must-have for those seeking a residence that caters to an exquisite and vibrant lifestyle.
  |
| Listings courtesy of Heartland MLS as distributed by MLS GRID. Based on information submitted to the MLS GRID as of {{last updated}}. All data is obtained from various sources and may not have been verified by broker or MLS GRID. Supplied Open House Information is subject to change without notice. All information should be independently reviewed and verified for accuracy. Properties may or may not be listed by the office/agent presenting the information. Properties displayed may be listed or sold by various participants in the MLS. The information displayed on this page is confidential, proprietary, and copyrighted information of Heartland Multiple Listing Service, Inc. (Heartland MLS). Copyright 2024, Heartland Multiple Listing Service, Inc. Heartland MLS and this broker do not make any warranty or representation concerning the timeliness or accuracy of the information displayed herein. In consideration for the receipt of the information on this page, the recipient agrees to use the information solely for the private non-commercial purpose of identifying a property in which the recipient has a good faith interest in acquiring. The properties displayed on this website may not be all of the properties in the Heartland MLS database compilation, or all of the properties listed with other brokers participating in the Heartland MLS IDX program. Detailed information about the properties displayed on this website includes the name of the listing company. Heartland MLS Terms of Use |
Overland Park Real Estate
The median home value in Overland Park, KS is $413,800. This is higher than the county median home value of $368,700. The national median home value is $338,100. The average price of homes sold in Overland Park, KS is $413,800. Approximately 60.35% of Overland Park homes are owned, compared to 35.49% rented, while 4.17% are vacant. Overland Park real estate listings include condos, townhomes, and single family homes for sale. Commercial properties are also available. If you see a property you’re interested in, contact a Overland Park real estate agent to arrange a tour today!
Overland Park, Kansas 66223 has a population of 195,249. Overland Park 66223 is less family-centric than the surrounding county with 33.72% of the households containing married families with children. The county average for households married with children is 37.57%.
The median household income in Overland Park, Kansas 66223 is $92,769. The median household income for the surrounding county is $96,059 compared to the national median of $69,021. The median age of people living in Overland Park 66223 is 38.3 years.
Overland Park Weather
The average high temperature in July is 87.9 degrees, with an average low temperature in January of 20.3 degrees. The average rainfall is approximately 41.5 inches per year, with 14 inches of snow per year.







