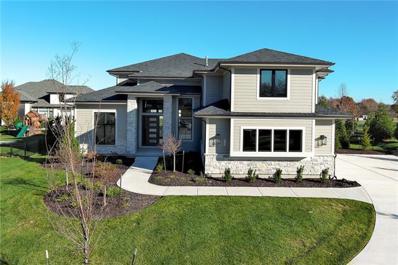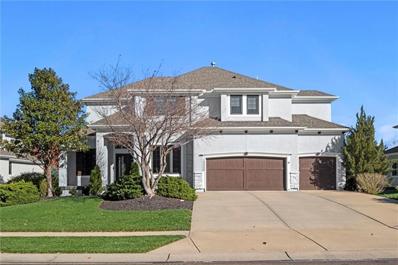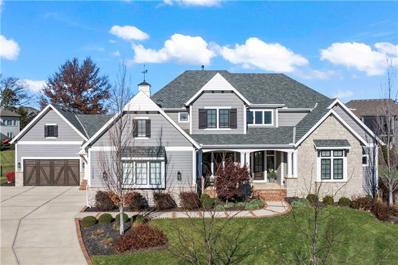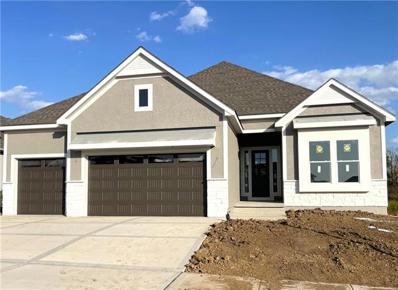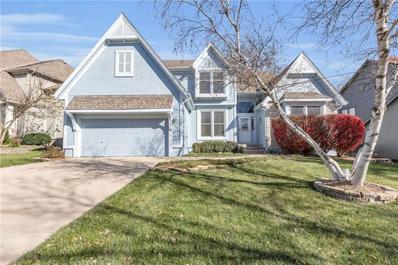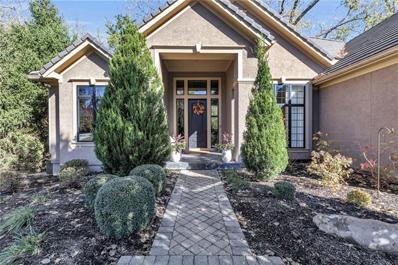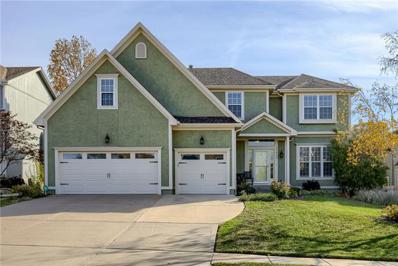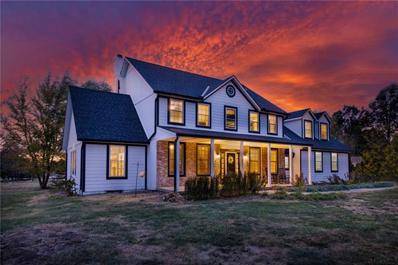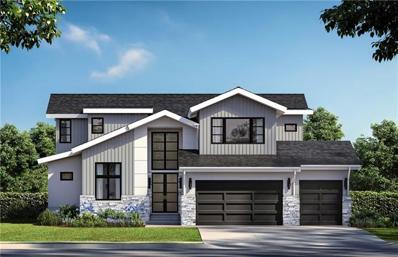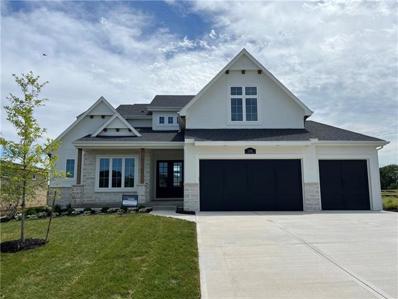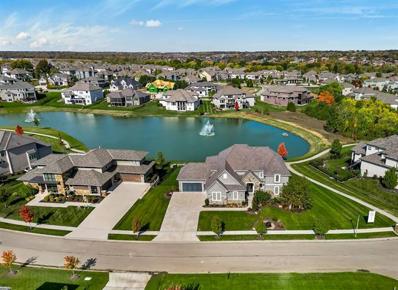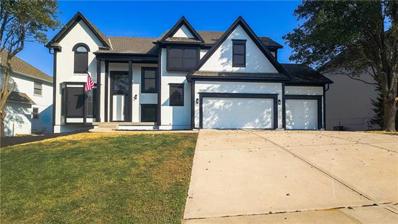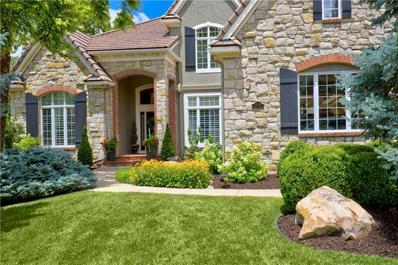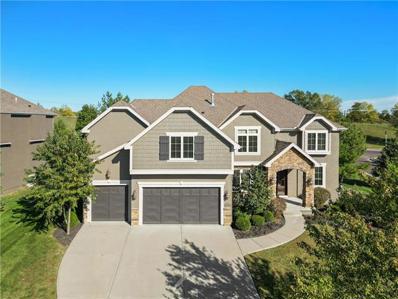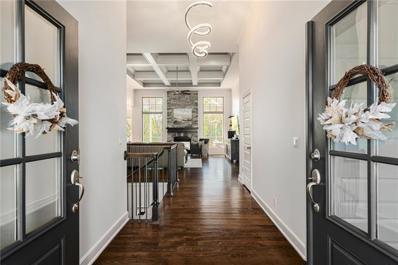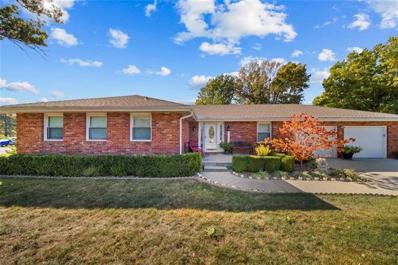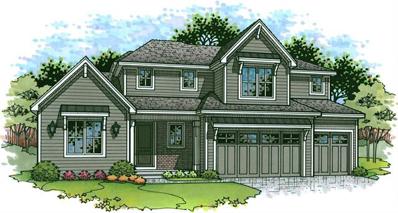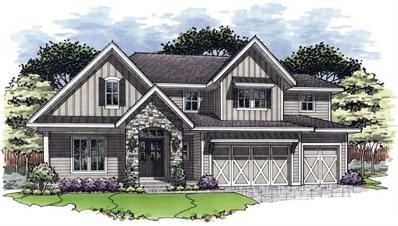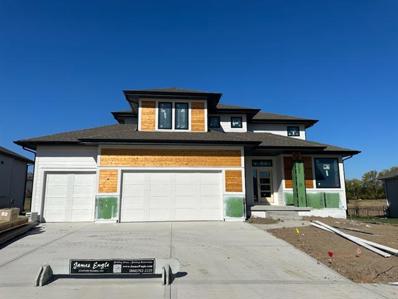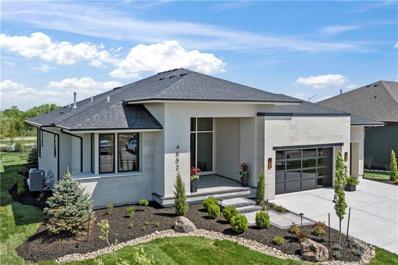Overland Park KS Homes for Sale
- Type:
- Single Family
- Sq.Ft.:
- 5,117
- Status:
- NEW LISTING
- Beds:
- 5
- Lot size:
- 0.36 Acres
- Year built:
- 2024
- Baths:
- 7.00
- MLS#:
- 2520965
- Subdivision:
- Terrybrook Farms
ADDITIONAL INFORMATION
Stunning, brand new Expanded Hailey by Rodrock Homes in The Estates of Terrybrook Farms is ready for immediate possession, just in time for the holidays! This gorgeous home draws you in as soon as you walk through the door with its appealing floor plan and thoughtful design choices. The great room has a stone fireplace and overlooks a covered lanai and east-facing fenced back yard. The kitchen is a show-stopper with double island, quartz countertops, soft-close drawers, butler's pantry plus a full 2nd kitchen & pantry. There's a private home office with French doors on the main level as well as a bedroom with private bath which is perfect for guest quarters or multi-generational lifestyle. Upstairs you'll find a luxurious owner's suite with French doors and a gorgeous bath with all the amenities you'd expect in a luxury home - dual shower heads, freestanding tub, dual vanities, and a huge closet which flows through to the laundry room. Three large secondary bedrooms have walk-in closets and private baths. The lower level is finished with a huge rec/game room, a 6th full bath, a 17x14 room with egress window that is ready to become BR6, and lots of raw storage. Every aspect of this home has been upgraded - landscaping, fixtures, countertops, appliances, toilets, and more. You'll feel the difference throughout. The hallways and staircases are extra wide, the garage is climate-controlled and has epoxy coating on the floor. There's a large drop zone / mud room off the garage with cabinets, coat hooks, boot boxes. Tucked away at the end of a culdesac with a flat driveway and level backyard, this home is truly the total package! Enjoy everything that Terrybrook Farms has to offer including zero-entry pool with waterslide and waterfall, clubhouse, fitness room, sports court, playground, and walking trail, plus easy access to top-rated Blue Valley Schools including the new Wolf Springs Elementary! Excellent access to 69 highway too - your dream home awaits!
- Type:
- Single Family
- Sq.Ft.:
- 4,742
- Status:
- NEW LISTING
- Beds:
- 5
- Lot size:
- 0.26 Acres
- Year built:
- 2007
- Baths:
- 6.00
- MLS#:
- 2520778
- Subdivision:
- Polo Fields
ADDITIONAL INFORMATION
Welcome to this stunning 2 story home in the coveted Polo Fields. This home offers 5 bedrooms and 5 full baths plus a home office! Gorgeous designer home with custom finishes throughout. Large updated kitchen with painted cabinets, marble countertops, hickory wood floors and walk in pantry. Huge Primary suite with spa like bath and walk in closet. Home has been lightly lived in a lovingly cared for. Updates include new carpet, updated powder room, new interior and exterior paint, newer roof and HVAC, plantation shutters, smart sprinkler control, landscape/house lighting and more. Finished lower level with bar, rec room, media rom, bedroom, full bath and plenty of storage. Gorgeous outdoor living space with covered patio, cooking area, water feature and lush private landscaping. Polo Fields offers pool, expansive green spaces with hiking and biking trails. Close to top rated Blue Valley schools. Wired for smart/fast EV Charger.
$1,995,000
17228 Goddard Street Overland Park, KS 66221
- Type:
- Single Family
- Sq.Ft.:
- 7,635
- Status:
- NEW LISTING
- Beds:
- 7
- Lot size:
- 0.72 Acres
- Year built:
- 2017
- Baths:
- 8.00
- MLS#:
- 2520624
- Subdivision:
- Terrybrook Farms
ADDITIONAL INFORMATION
This exquisite former model home, situated on a sprawling 3/4-acre cul-de-sac lot, offers a perfect blend of luxury, thoughtful design, and everyday comfort. Spanning over 7,500 square feet with 7 true bedrooms, it provides ample space for family and guests alike. From the charming brick porch to the sunlit two-story foyer with a graceful curved staircase, the home’s entrance sets an impressive tone. The main-level primary suite is a private retreat, featuring double doors leading to a covered patio, a spa-inspired bathroom with a massive walk-in glass shower, and a generously sized closet with built-ins for optimal organization. A second bedroom on the main floor doubles as an ideal home office. The heart of the home is the grand two-story great room, boasting a vaulted ceiling with exposed beams, a striking fireplace, and seamless flow into the chef’s kitchen. Designed for both function and style, the kitchen includes a Thermador 8-burner gas range, oversized refrigerator, dual dishwashers, a spacious island, a full prep kitchen, and an expansive walk-in pantry. Upstairs, each of the four bedrooms features a private bath and walk-in closet for ultimate convenience. The lower level is an entertainer’s dream, complete with a fully equipped bar, a stunning glass-enclosed wine room, a home theater, a bedroom, and a full bath. Outside, the fenced and level backyard is a personal oasis, highlighted by lush landscaping, an extended patio, a lanai with a fireplace, a built-in grill, and a firepit. Located in the sought-after Terrybrook Farms community, residents enjoy access to resort-style amenities, including a furnished clubhouse, pool, playground, sports court, and fitness center. This home is the ultimate in refined living!
- Type:
- Single Family
- Sq.Ft.:
- 3,543
- Status:
- Active
- Beds:
- 5
- Lot size:
- 0.23 Acres
- Baths:
- 4.00
- MLS#:
- 2519436
- Subdivision:
- Chapel Hill
ADDITIONAL INFORMATION
Another opportunity to purchase the HBA Award Winning Windsor Reverse 1.5 Story plan by Inspired Homes on LOT 482! This lot backs to community open space & beyond, a tree preservation area. With over 3,500 square feet this plan checks so many boxes. The Kitchen is a chef's dream with a large island with extra storage, cabinets to the ceiling & a prep area in the pantry to die for. Sit by the fire in the Great Room with a wall of windows with incredible views. The Primary Suite is luxurious with a spa-like shower, freestanding tub & plenty of cabinet space. The well equipped closet has a door to the Laundry Room with sink. A second bedroom or home office is perfect for guests or the remote professional. The daylight lower level has plenty of room for family or guests with 3 bedrooms & 2 baths. A wet bar with island seating & fireplace provides flexibility & comfort. Step outside & enjoy the peaceful surroundings of nature off of the covered deck while enjoying the sunrise. Model Home available to show open daily until 5pm. Chapel Hill amenities include two swimming pools (one competition sized) Clubroom/Clubhouse, Pickleball, Tot Lot, Almost 3 miles of interior asphalt walking trails thru the approximate 70 acres of platted open space! immediately adjacent to the 1200 acre Heritage Park Complex featuring 18 hole golf course, 30 acre off leash dog park, Recreational lake with sand beach & marina, picnic shelters, walking/biking trails, equestrian trails, sporting fields and more! Estimated completed Feb 2025.
- Type:
- Single Family
- Sq.Ft.:
- 3,746
- Status:
- Active
- Beds:
- 3
- Lot size:
- 0.21 Acres
- Year built:
- 1998
- Baths:
- 5.00
- MLS#:
- 2518458
- Subdivision:
- Willowdale Of Tomahawk Acres
ADDITIONAL INFORMATION
This spacious home in the Blue Valley school district offers 2946 sq ft and the master suite on the first floor. The home has just been updated and shows terrific! Newly painted kitchen cabinets, New backspalsh, new hardware and almost all the first floor with new paint. A large and inviting kitchen with a warm hearth room area. Master suite upgraded with new paint and hardware and shines with beautiful quartz countertops and custom tiles. Enjoyable evenings to come as you expand your living space onto the terrific east facing deck. The lower level offers versatile living space with a fireplace as the focus in the large family room, a large office with a closet, workshop and storage areas. One owner home with many upgrades.
- Type:
- Single Family
- Sq.Ft.:
- 4,043
- Status:
- Active
- Beds:
- 5
- Lot size:
- 0.29 Acres
- Year built:
- 2024
- Baths:
- 5.00
- MLS#:
- 2517517
- Subdivision:
- Century Farms
ADDITIONAL INFORMATION
The amazing 1.5 Story Hamilton floor plan by Bickimer Homes with a French Country exterior. Located on cul-de-sac Lot 202 in Century Farms and backing to trees. Construction is currently at the foundation stage. Ready in 9 months. WOW! This award winning plan features over 4000 square feet and includes an iconic circular staircase, a soaring two story great room, spacious kitchen with large prep kitchen pantry, large dining room ideal for a farmhouse table, sunroom just off the dining room and main floor master suite. Upstairs not only has 3 private bedrooms but also a loft space and secondary laundry room. So much space in the grand 1.5 Story home! The best part is the covered patio and perfect back yard with large mature trees for privacy. This home is loaded with upgrade features at this price including black Rhino windows and Quartz countertops. *This home is under construction and Photos are of the former model home* Come join the fun in Century Farms, an upscale new home community in Overland Park with Blue Valley Schools. Homeowners enjoy a new pool, clubhouse with fitness room and reading loft, two pickleball courts, sports field, kids play area, walking trails and community garden. Located close to shopping at 159th, Overland Park Arboretum, and easy Highway 69 access with new ramp at 167th street.
$1,200,000
14617 Nieman Road Overland Park, KS 66221
- Type:
- Single Family
- Sq.Ft.:
- 4,562
- Status:
- Active
- Beds:
- 4
- Lot size:
- 0.45 Acres
- Year built:
- 2008
- Baths:
- 4.00
- MLS#:
- 2518451
- Subdivision:
- Deerbrook Estates
ADDITIONAL INFORMATION
Elegant Reverse 1 1/2 story home built by Julian on a treed, walkout lot in a double cul-de-sac. Open plan maximizes living spaces, inside & out! Covered front porch is tiled. 2-story entry. Grand Staircase w/open view of Finished Lower Level. Open and airy w/Walls of Windows both levels. Volume Ceilings, Transom Windows on main floor! Hardwood Floors on most of 1st floor. Formal Dining Room ideal for any size group, convenient to the Kitchen thru Dry Bar/Butler’s Pantry. Private Study w/Box Bay, Heavy Crown/Base Moldings, & Plantation Shutters. Great Room & Hearth Room open to each other for maximum entertaining. Hearth Room features a Ceiling Fan & Fireplace. Kitchen opens to these rooms and has Granite Countertops, Slate Tile Backsplash, Under Counter Lighting, SS Appliances, Walk-In Pantry, Double Ovens & a Center Island/Breakfast Bar w/Cooktop. Eating Space includes double access doors to Screened Porch features vaulted ceiling w/fan. Off the Kitchen in the back hall is 1/2 Bath, 2 drop zones & the Laundry Room & access to 3 Car Garage. Laundry Room has Slate Tile floors, sink, folding counter, cabinets & hanging bar. Entertainer’s dream! Primary Suite is Carpeted, W/Ceiling Fan, Coffer Ceiling, Indirect Lighting & Plantation Shutters. Primary Bath features Tile Floor, Double Raised Vanity w/Make Up Vanity, Jetted Tub, separate Shower w/dual Shower Heads, & Walk-In Closet w/Built-Ins & Loads of Hanging Space. Walkout Lower Level is Finished & features multiple areas: Media, Entertaining, Gaming or Relaxing. Walk behind Wet Bar w/Tile Floors, Refrigerator & Microwave. 2 Bedrooms share a full bath, each has a Separate Vanity & Walk-In Closet. One of these bedrooms is used now as a Study. The 4th Bedroom has a Walk-In Closet and direct access to the 3rd Full Bath. Venture out into the private backyard and enjoy 2 spacious patios as well as the Private Grounds, Creek Bed and access to the Walking Trail! You deserve this Lifestyle, you’ve earned it!
- Type:
- Single Family
- Sq.Ft.:
- 4,176
- Status:
- Active
- Beds:
- 4
- Lot size:
- 0.2 Acres
- Year built:
- 2001
- Baths:
- 5.00
- MLS#:
- 2518089
- Subdivision:
- Forest Glen By The Lake
ADDITIONAL INFORMATION
Stunning 2 story home, fully finished walk-out basement with a bar. This home is in pristine condition inside and out. Oversize deck off kitchen, private backyard with gazebo. With almost 4200 sq feet of living space, this home is perfect for families of all sizes. Check out the neighborhood club house, pool and play area.
- Type:
- Single Family
- Sq.Ft.:
- 4,161
- Status:
- Active
- Beds:
- 6
- Lot size:
- 0.29 Acres
- Year built:
- 2012
- Baths:
- 5.00
- MLS#:
- 2517766
- Subdivision:
- Summerwood
ADDITIONAL INFORMATION
Fall in love with this stunning 2-story home in Summerwood Estates! The main floor offers an open, inviting layout with ample room for entertaining and an abundance of natural light. Step outside to enjoy the spacious covered deck off the kitchen, along with a large patio below for added outdoor living space. The gourmet kitchen boasts an oversized island, tall cabinets, and a custom-built hutch complete with a wine fridge. A main-level bedroom and full bathroom provide flexibility for guests or a perfect home office. Upstairs, discover four spacious bedrooms and three bathrooms, all with vaulted ceilings. The primary suite includes a cozy sitting area, jetted tub, expansive walk-in closet, dual vanities, and convenient access to the laundry room. A second bedroom features an en-suite bath, while two other bedrooms share a Jack-and-Jill bathroom. The fully finished lower level is an entertainer's dream, with a second kitchen, expansive family/rec room, theater area, and a sixth bedroom with its own en-suite bath. Situated on a generous lot in a quiet cul-de-sac, this home truly has it all!
- Type:
- Other
- Sq.Ft.:
- 2,433
- Status:
- Active
- Beds:
- 3
- Lot size:
- 0.15 Acres
- Year built:
- 1995
- Baths:
- 3.00
- MLS#:
- 2517209
- Subdivision:
- Willowbrook
ADDITIONAL INFORMATION
Remarks & Directions Completely renovated reverse 1.5 story Tom French villa in beautiful Willowbrook subdivision! Pretty maintenance provided home is in the heart of Overland Park on a quiet cul-de-sac. This 3b / 2.1ba villa has an updated kitchen with granite countertops, custom cabinets, hardwood floors and stainless steel appliances. Home has newer carpet, new paint, tiled bathrooms and plantation shutters. Open floor plan is great for entertaining and has lots of natural light throughout. Conveniently located between the 135th and 151st Street commercial corridors as well as 69 hwy. Great schools and active HOA community with walking trails around private ponds. Neighborhood pool has new furniture. Home has been meticulously maintained and loved!
- Type:
- Single Family
- Sq.Ft.:
- 4,336
- Status:
- Active
- Beds:
- 4
- Lot size:
- 1.68 Acres
- Year built:
- 1995
- Baths:
- 5.00
- MLS#:
- 2516647
- Subdivision:
- Glad Acres Ranch
ADDITIONAL INFORMATION
Why the price change? Is something wrong? NO, buyers have offer on home they love near family, contingent on this one getting other contract. Hurry on over! Did someone say almost 2 acres in Overland Park? New roof, gutters and garage doors, six months ago. In ground swimming pool with pool house to create some fun summer memories. Home sits on a cul-de-sac, corner lot. Kitchen has granite counters, two pantries, and stainless appliances. Real Masonary See through fireplace from family room into living room. Large Master bedroom with sitting area , double sinks, with granite countertops. Whirlpool/Jacuzzi tub. Massive walk in closet! All secondary bedrooms have private bathroom access. Finished lower level with big recreation room, office, full bathroom and non-conforming 5th and 6th bedrooms. The almost two acres gives so much room to play and roam.
- Type:
- Single Family
- Sq.Ft.:
- 3,580
- Status:
- Active
- Beds:
- 5
- Lot size:
- 0.29 Acres
- Year built:
- 2024
- Baths:
- 6.00
- MLS#:
- 2515543
- Subdivision:
- Century Farms
ADDITIONAL INFORMATION
Introducing the Firethorn 1.5 story floor plan by Bickimer Homes on cul-de-sac Lot 197 for a fall 2025 move in. Construction of this home has not yet started. Formerly known as the Augusta, this popular floorplan is taken to the next level! A must see plan with all the sought after features including a spacious upstairs loft, main floor master suite, large mudroom drop zone, main floor office or bedroom, prep style pantry, expanded garage, and spacious main floor great room ideal for entertaining or evenings at home with family. Large covered patio. Stunning brand new modern mountain elevation with angled roof line, Gerkin black window frames and real stone trim. This home includes several high end upgrades at this price! *Photos are of a previously built version of a similar plan as this home is under construction* Come join the fun in Century Farms, an upscale new home community in Overland Park with Blue Valley Schools. Homeowners enjoy a lareg resort style pool with slide, clubhouse with fitness room and reading loft, two pickleball courts, grassy sports field, kids play area, walking trails and community garden. Located close to the new shopping and restaurants at 159th & Antioch, plus easy access to Highway 69 as well as the Overland Park Arboretum!
- Type:
- Single Family
- Sq.Ft.:
- 3,506
- Status:
- Active
- Beds:
- 4
- Lot size:
- 0.29 Acres
- Baths:
- 5.00
- MLS#:
- 2515525
- Subdivision:
- Century Farms
ADDITIONAL INFORMATION
The classic 1.5 Story Augusta III by Bickimer Homes located on daylight Lot 190, in a private cul-de-sac, ready Summer 2025 in Century Farms. This home is just getting started and you can make all your custom design selections. It will be the Magnolia exterior as pictured. DAYLIGHT basement! This ideal 1.5 Story plan features a spacious main floor with main bedroom and 2nd bedroom or office space. Enjoy the open great room, kitchen and breakfast room ideal for large gatherings. Plus a great mud hall and bonus pocket office in kitchen pantry. Amazing second level with step up loft space and three bedrooms with private baths and optional second laundry. There is still time to add a finished basement with your custom layout. See pictures for ideas. *This home is under construction and photos are of a previous model home* Century Farms has a large modern farm themed club house with fitness center and reading loft, pool with slide and fire-pit, pickle-ball courts, kids play area and community garden. Come join the fun in Century Farms, a unique one of a kind upscale community in Overland Park. BLUE VALLEY SCHOOLS
- Type:
- Single Family
- Sq.Ft.:
- 6,095
- Status:
- Active
- Beds:
- 6
- Lot size:
- 0.41 Acres
- Year built:
- 2018
- Baths:
- 7.00
- MLS#:
- 2515159
- Subdivision:
- Terrybrook Farms
ADDITIONAL INFORMATION
Unique opportunity to own your very own luxurious dream home, nestled on one of the rare Terrybrook Farm's waterfront estate lots! This breathtaking home shows just like new on the inside an out! This home boasts an elevator which takes you to all 3 levels. Great Room with floor to ceiling fireplace, a wall of windows with remote controlled blinds, and tall vaulted ceilings! Lots of beautiful features throughout including gleaming hardwoods that travel thru the main floor. Custom kitchen with beautiful white cabinets and hardware, Massive pantry, a butler's pantry (cooktop and room for a full sized fridge), double oven, an additional oven. Tons of counter/work space with granite, HUGE kitchen island with sink! Screened in deck with fireplace! Dynamic curved staircase greets you in the entry! The Master Suite comes with a private spa-like bath with two vanities, tiled shower, and large walk-in closet with built-ins. 4 bedrooms on the top level all with full bathrooms and walk-in closets. Finished walkout basement comes with so much more living space including a true bedroom and bath, a wet bar with seating and pendant lighting, a theatre wired for projector and surround sound, and an exercise room! Backyard with iron fencing that backs to a large pond with fountains! Gorgeous landscaping and water features! Don't Miss the 4 car garage! Amenities include a swimming Pool, clubhouse, community covered outdoor seating, fitness center, sports court, and children's playground! Super close to fine dining and shopping, as well as Heritage Park! Schedule a showing today!
- Type:
- Single Family
- Sq.Ft.:
- 3,400
- Status:
- Active
- Beds:
- 4
- Lot size:
- 0.32 Acres
- Baths:
- 5.00
- MLS#:
- 2515042
- Subdivision:
- Century Farms
ADDITIONAL INFORMATION
The stunning Roosevelt 1.5 Story by Bickimer Homes built on Lot 210 backing to trees and greenspace. Construction has not yet started on this home. Ready for late summer 2025 move in. A truly unique floor plan and so many reasons to fall in love with this home. Features include: Curved open stair basement case, long mud hall with door to the back yard, main floor office, stunning kitchen with king size hood hood with plaster face, arched doorways, upstairs loft, reading nook, atrium style dinning room with large windows. This plan is a unique layout with grand two story with oversized glass panel double door entry and great room with cast concrete fireplace and wood accent ceiling beams. Big mud room hallway that passes through the pantry with a door out to 7' X 7' grill patio. Optional finished basement can be added with wet bar and stunning mid century modern TV accent feature wall with wood panels as photos from previous model home. All situated on a level lot with patio slider doors to a 12' X 19' covered patio to enjoy your back yard BBQ's and events with ease from the main level. Stucco exterior with real stone trim. Century Farms has a beautiful club house with fitness center and reading loft, pool with slide and fire pit, pickleball courts, kids play area and community garden. Come join the fun in Century Farms, a unique one of a kind upscale community in Overland Park. BLUE VALLEY SCHOOLS *This home is under construction and photos are from a previous model home*
- Type:
- Single Family
- Sq.Ft.:
- 4,480
- Status:
- Active
- Beds:
- 4
- Lot size:
- 0.26 Acres
- Year built:
- 2000
- Baths:
- 5.00
- MLS#:
- 2515142
- Subdivision:
- Kensington At St. Andrews
ADDITIONAL INFORMATION
MUST SEE! This home is gem located in Johnson County. New carpet upstairs (never been used with 4 bedrooms) Master bedroom has a huge bathroom with its own sitting area with fireplace, large 3 bedrooms for the or plenty of extra space. Main floor is covered with new hardwood floor and out with the carpet. New paint a great big window with a great view. Kitchen is large with enough space for everyone and new fixtures thru out. Downstairs is a walk out and has great windows with a second full kitchen and LVP floor. This doesn't mention the great paint job all the way around the home which over looks a pond with a fountaine in the back yard! This home is perfect to call HOME !!! Easy access to Tomahawk Creek walking/bike trail at the end of the street and a newly renovated community pool! Located in the esteemed Blue Valley School District, this home offers convenient access to shopping, restaurants, and highways too. Don't miss out on this exceptional opportunity!
$1,860,000
11100 W 141st Street Overland Park, KS 66221
- Type:
- Single Family
- Sq.Ft.:
- 7,038
- Status:
- Active
- Beds:
- 5
- Lot size:
- 0.67 Acres
- Year built:
- 2002
- Baths:
- 5.00
- MLS#:
- 2514772
- Subdivision:
- The Estates Of Gleneagles
ADDITIONAL INFORMATION
An exquisite home nestled in a highly sought-after cul-de-sac in the prestigious Estates of Gleneagles. Upon entering, you'll be greeted by a thoughtfully designed floor plan flooded with natural light, thanks to expansive floor-to-ceiling windows that showcase the breathtaking views of the outdoor living area. The main level boasts an elegant living & dining room, along with a dedicated home office, all enhanced by beautiful hardwood floors throughout. At the heart of the home is the gourmet kitchen, featuring top-of-the-line appliances, custom cabinetry, a built-in live edge table, & a spacious island ideal for creating & gatherings. Adjacent to the kitchen is an inviting hearth room that offers a cozy fireplace, sunlit breakfast nook & pantry.Retreat to the expansive primary suite, complete with a see-through fireplace, comfortable sitting area, and access to the private martini deck. The spa-like remodeled bathroom & generous walk-in closet, which includes a second laundry area, further elevate the primary suite's allure. The second floor also hosts three additional spacious bedrooms, each with en suite or Jack & Jill bathrooms & walk-in closets. Designed for entertaining, the walk-out lower level features a recreation room, billiards area, exercise room/fifth bedroom, a full bar equipped with a stovetop, dishwasher, ice machine, & Sub-Zero refrigerator, & an enormous game or playroom. Indulge in resort-style outdoor living with a large private deck, a two-tiered patio, pristine landscaping, a sprawling level lawn, & a charming screened-in porch with a fireplace, perfect for tranquil evenings. Additional highlights include a four-car garage with epoxy floors & ample built-in storage. Newer concrete tile roof! This home is a true sanctuary of sophistication & comfort, all just minutes away from everything you need.
- Type:
- Single Family
- Sq.Ft.:
- 3,758
- Status:
- Active
- Beds:
- 5
- Lot size:
- 0.3 Acres
- Year built:
- 2013
- Baths:
- 6.00
- MLS#:
- 2514939
- Subdivision:
- Coffee Creek Crossing
ADDITIONAL INFORMATION
Step into this captivating two-story home located in the highly sought-after Coffee Creek Crossing subdivision, within the award-winning Blue Valley School District. As you enter, a grand curved staircase welcomes you into an elegant space filled with charm. The main level offers an inviting flow, featuring spacious living areas bathed in natural light. A cozy see-through gas fireplace serves as the heart of the living room and kitchen, adding warmth and ambiance—perfect for family gatherings or quiet evenings. The chef’s kitchen is a true culinary haven, boasting granite countertops, stainless steel appliances, a 5-burner gas cooktop, a wine fridge, walk in pantry, and ample cabinetry, all designed with both style and function in mind. The adjacent formal dining room and additional office spaces ensure plenty of flexibility for both work and leisure. Upstairs, the primary suite is a luxurious retreat, complete with a private fireplace, vaulted ceilings, and an expansive walk-in closet that connects to the conveniently located laundry room. The spa-like en-suite bathroom features dual vanities, a whirlpool tub, and a separate shower, offering the perfect space to unwind. Each additional bedroom also includes an ensuite bath and walk-in closet for ultimate privacy and comfort. The unfinished lower level presents exciting possibilities with a kitchen setup, egress window, and bath rough ins, making it ready for your custom touch. Outside, enjoy the peaceful, tree-lined backyard from the covered porch and patio area, perfect for outdoor entertaining. Schedule you’re showing today!
- Type:
- Single Family
- Sq.Ft.:
- 3,419
- Status:
- Active
- Beds:
- 5
- Lot size:
- 0.15 Acres
- Year built:
- 2014
- Baths:
- 5.00
- MLS#:
- 2514587
- Subdivision:
- Chapel Hill
ADDITIONAL INFORMATION
Beautiful 5 bed/4.5 bath former model in popular Chapel Hill. *NEW ROOF & GUTTERS JUST INSTALLED*. The kitchen offers new countertops with tons of cabinet & pantry space, stainless steel appliances, breakfast island & dining area. Flex space on the main level for office, sitting, or formal dining. Great Room w/built-ins, gas fireplace, large windows offering abundant light and view of the walking trails backed by Heritage Park. Finished lower level with great room, 5th bedroom with egress, full bath, and climbing wall. Don't miss the fun nooks in the second bedroom and basement bedroom. Large primary suite with trey ceiling with bonus sitting area. Laundry on 2nd level. Covered patio with wired speakers, perfect for outdoor entertaining. *Garage is equipped with an electric vehicle charger and newly applied epoxy floors *New exterior paint* New carpet in bedrooms and on stairs*Hardwood floors on main level* Close to walking trails, pool, and Heritage Park across the street.
- Type:
- Single Family
- Sq.Ft.:
- 3,490
- Status:
- Active
- Beds:
- 4
- Lot size:
- 0.28 Acres
- Year built:
- 2017
- Baths:
- 5.00
- MLS#:
- 2512808
- Subdivision:
- Mills Farm
ADDITIONAL INFORMATION
This 7-Years-Young Home, In One of the Most Sought-After Neighborhoods in Johnson County, Is A Stunning Home Offering Outstanding Updates In A Rare, Reverse 1.5 Story Layout; A Must-See Home With 4 Bedrooms, EACH With Ensuite Bathrooms, Primary & Second Bedrooms On Main Living Level, Bedrooms 3&4 In Lower Level Allowing Privacy For Guests or Bonus Space For Family Time; A Most Sensational Feature is the Private Backyard w/NO NEIGHBORS - Property Backs to Greenspace, JOCO Trees and CoffeeCreek Path & Creek - Providing Entertaining of Guests or Private Family Time on the Expanded Covered Deck w/2-Sided FP and OverSized Stamped Concrete Patio (Plus Newer UnderDeck Ceiling/Fan/Lighting) AND...The Level Lot is Ready For Your Pool! All New Exterior & Interior Paint in Trending Paint Colors, Carrara Marble OverSized Island, 7' Butler's Coffee & Cocktail Pantry Plus Full-Sized Walk-In Pantry, New Carpet Up Including Stairwell; All Updated Bathrooms; Walk-Out LowerLevel w/Living Room, Wall of Windows, Bar, Ample Storage, Office Nook & 2 Full Ensuite Bathrooms...Even a PreInspection Report Is Ready Making This Home Truly Move-In Ready Today! Crated Pup in Basement OPEN HOUSE: 10/25 4-7P; 10/26 12-2P & 2-4P
$1,000,000
15590 Antioch Road Overland Park, KS 66221
- Type:
- Single Family
- Sq.Ft.:
- 3,141
- Status:
- Active
- Beds:
- 3
- Lot size:
- 1.05 Acres
- Year built:
- 1966
- Baths:
- 3.00
- MLS#:
- 2513908
- Subdivision:
- Other
ADDITIONAL INFORMATION
Rare opportunity to live on just over an acre in prime location in Overland Park OR use the property to develop a few lots for new builds next to Wilshire Farms OR build your own new home on this great lot! Plus NO HOA! Existing all brick ranch style home with oversized 2 car garage is perfect for main level living and the beautiful level lot includes so much open space for whatever you need! Current home is well-maintained and features a huge family room with fireplace and built-in smoker. Also included is a separate, large, all brick garage/shop area! So much potential here! Currently on septic, but city sewer hookup is available onsite.
- Type:
- Single Family
- Sq.Ft.:
- 3,207
- Status:
- Active
- Beds:
- 5
- Lot size:
- 0.24 Acres
- Year built:
- 2024
- Baths:
- 6.00
- MLS#:
- 2512933
- Subdivision:
- Sanctuary
ADDITIONAL INFORMATION
The Beautiful Lila 2 from Roeser Homes! The Lila 2 is a lovely 1.5 story home with an open plan, and high end finishes throughout. It feature 5 bedrooms all with en suite baths, plus a half bath on the main level. Luxurious details include dual heads in the master bath shower, quartz or granite tops and soft close cabinets in the kitchen, upgraded insulation for comfort and efficiency. The basement has 9' foundation walls and is stubbed for a 3/4 bath for convenience and comfort should you choose to finish the lower level. 1st floor Master has a large walk in closet. This particular Lila 2 has a 2nd Master suite on the upper floor (instead of a loft). There is also a second laundry upstairs for convenience. This home is currently in the early stages of construction. So, you still have the opportunity to make decor and finish selections. Located in The Sanctuary, one of Matt Adam's newest subdivisions. This Home is in the Blue Valley school district.
- Type:
- Single Family
- Sq.Ft.:
- 3,055
- Status:
- Active
- Beds:
- 4
- Lot size:
- 0.23 Acres
- Year built:
- 2024
- Baths:
- 5.00
- MLS#:
- 2512847
- Subdivision:
- Sanctuary
ADDITIONAL INFORMATION
The beautiful Roanoke from Roeser Homes! This lovely 1.5 story home features an open floor plan with 4beds all with en suite baths, a half bath on the main level.,and high end finishes throughout. Luxurious details include dual heads in the master bath shower, quartz or granite tops and soft close cabinets in the kitchen, upgraded insulation for comfort and efficiency. The basement has 9' foundation walls and is stubbed for a 3/4 bath for convenience and comfort should you choose to finish the lower level. 1st floor Master has a large walk in closet. This home is currently in the early stages of construction. So, you still have the opportunity to make decor and finish selections. Located in The Sanctuary, one of Matt Adam's newest subdivisions. This Home is in the Blue Valley school district.
- Type:
- Single Family
- Sq.Ft.:
- 2,860
- Status:
- Active
- Beds:
- 5
- Lot size:
- 0.25 Acres
- Year built:
- 2024
- Baths:
- 5.00
- MLS#:
- 2512726
- Subdivision:
- Chapel Hill
ADDITIONAL INFORMATION
Welcome Home to the HARTFORD 1.5 Story on Lot 464. This brand new plan packs the WOW from award winning James Engle Custom Homes! This 5 Bedrooms (2 on the main level) features all you have come to expect from the award winning builder! A lovely Cul-de-sac location & home backs to open space area! MODERN FRONT FACADE! A wood beamed ceiling vault, linear fireplace with cabinet & floating shelves & a wall of windows grace the Great Room. The open floor plan adjoins the upgraded Kitchen, prep Kitchen & Pantry. The Primary Suite screams luxury. A 2nd main floor bedroom would also make a nice home office for the remote professional. Relax & enjoy the peaceful surrounding of nature on the Screened in covered deck with stairs to the backyard which looks out over open space! Upstairs the three secondary Bedrooms each enjoy a private ensuite bath & walk in closet. The DAYLIGHT BASEMENT is begging to be finished. Upgraded allowances included. See supplements for inclusion summary list & pricing breakdown. Completion estimate January 2025 +/-. As of 11/4/24 the home is at finishing stages. Chapel Hill features upscale amenities including 2 swimming pools (one competition sized!) clubroom/clubhouse, pickleball court, tot lot, 70 acres of open space including asphalt walking trails! Chapel Hill is immediately adjacent to the 1200 acre Heritage Park complex featuring 18 hole golf course, recreational lake with sand beach & marina, picnic shelters, equestrian trails and more!
- Type:
- Single Family
- Sq.Ft.:
- 5,013
- Status:
- Active
- Beds:
- 5
- Lot size:
- 0.31 Acres
- Baths:
- 6.00
- MLS#:
- 2511550
- Subdivision:
- Century Farms
ADDITIONAL INFORMATION
The sought after Willis Custom Homes Clydesdale REVERSE with a split 4 car garage and rare circle driveway ready for Spring Move in. This perfect corner walkout lot features high end finishes and plenty upgraded features in a spacious main floor master suite REVERSE floor plan with dramatic high ceilings and over 5000 square feet of finished space. This unique plan features an upstairs bar as you enter, spacious kitchen with large island, prep style kitchen pantry. New modern fireplace feature wall and plenty of windows for natural light. There is a full finished basement with luxury vinyl tile flooring, large recreational room with wet bar and three bedrooms/fitness/craft rooms in the lower level. Enjoy two outdoor spaces with a screened in lanai and grill deck on the main level and a lower level walkout covered patio. This beautiful brand new home is located in Century Farms, an upscale new home community located in South Overland Park. Close to 159th NEW shopping center and easy access to Highway 69 with new 167th street on ramp. BLUE VALLEY SCHOOLS. Come join the fun in Century Farms with a large resort style pool with slide, farmhouse style club house for parties and neighborhood events, two pickleball courts, fitness room, reading loft, firepit, kids play area, wild flower walkways, sports field and community garden. Ready for a Spring move in. There is still time to make your custom design selections on this one!
  |
| Listings courtesy of Heartland MLS as distributed by MLS GRID. Based on information submitted to the MLS GRID as of {{last updated}}. All data is obtained from various sources and may not have been verified by broker or MLS GRID. Supplied Open House Information is subject to change without notice. All information should be independently reviewed and verified for accuracy. Properties may or may not be listed by the office/agent presenting the information. Properties displayed may be listed or sold by various participants in the MLS. The information displayed on this page is confidential, proprietary, and copyrighted information of Heartland Multiple Listing Service, Inc. (Heartland MLS). Copyright 2024, Heartland Multiple Listing Service, Inc. Heartland MLS and this broker do not make any warranty or representation concerning the timeliness or accuracy of the information displayed herein. In consideration for the receipt of the information on this page, the recipient agrees to use the information solely for the private non-commercial purpose of identifying a property in which the recipient has a good faith interest in acquiring. The properties displayed on this website may not be all of the properties in the Heartland MLS database compilation, or all of the properties listed with other brokers participating in the Heartland MLS IDX program. Detailed information about the properties displayed on this website includes the name of the listing company. Heartland MLS Terms of Use |
Overland Park Real Estate
The median home value in Overland Park, KS is $413,800. This is higher than the county median home value of $368,700. The national median home value is $338,100. The average price of homes sold in Overland Park, KS is $413,800. Approximately 60.35% of Overland Park homes are owned, compared to 35.49% rented, while 4.17% are vacant. Overland Park real estate listings include condos, townhomes, and single family homes for sale. Commercial properties are also available. If you see a property you’re interested in, contact a Overland Park real estate agent to arrange a tour today!
Overland Park, Kansas 66221 has a population of 195,249. Overland Park 66221 is less family-centric than the surrounding county with 33.72% of the households containing married families with children. The county average for households married with children is 37.57%.
The median household income in Overland Park, Kansas 66221 is $92,769. The median household income for the surrounding county is $96,059 compared to the national median of $69,021. The median age of people living in Overland Park 66221 is 38.3 years.
Overland Park Weather
The average high temperature in July is 87.9 degrees, with an average low temperature in January of 20.3 degrees. The average rainfall is approximately 41.5 inches per year, with 14 inches of snow per year.
