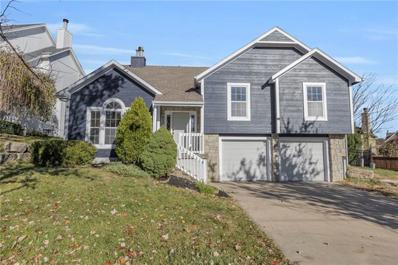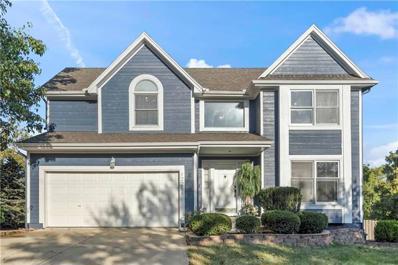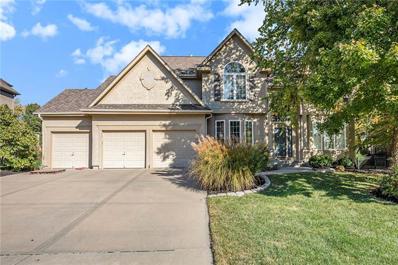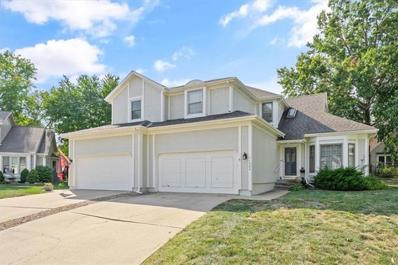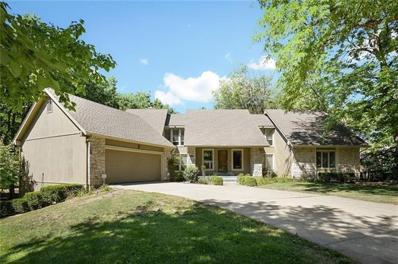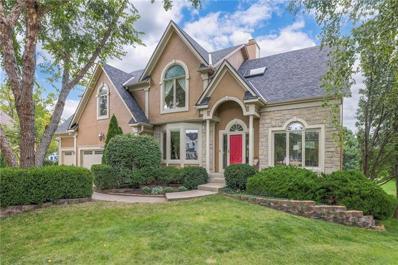Overland Park KS Homes for Sale
- Type:
- Single Family
- Sq.Ft.:
- 3,970
- Status:
- NEW LISTING
- Beds:
- 4
- Lot size:
- 0.22 Acres
- Year built:
- 1986
- Baths:
- 4.00
- MLS#:
- 2524235
- Subdivision:
- Kensington Manor
ADDITIONAL INFORMATION
Charming Kensington Manor 2 Story. Highly sought after top rated Blue Valley School District. This wonderful home is full of character with gleaming hardwood floors throughout. The Hearth kitchen is HUGE with granite counter tops, ample counter space, kitchen island with eat in kitchen perfect for entertaining. The second floor has four large bedrooms and two full baths. Don't miss the finished lower level with another non conforming 5th bedroom and 3rd full bath. The LL is perfect for entertaining, enough room for everyone to watch the big games each week. The yard is HUGE, flat and great for outdoor fun. This is one of the larger plans in Kensington Manor with a hearth kitchen and three full baths. With an active HOA, walking distance to Blue Valley Schools, adjacent to Kensington Park and minutes from highways and shopping, this home has it all!!
- Type:
- Single Family
- Sq.Ft.:
- 2,088
- Status:
- Active
- Beds:
- 4
- Lot size:
- 0.17 Acres
- Year built:
- 1999
- Baths:
- 3.00
- MLS#:
- 2520213
- Subdivision:
- Hampton Park
ADDITIONAL INFORMATION
This completely renovated 4-bedroom, 3-bathroom home in Hampton Park offers ample living space. The spacious living room flows seamlessly into the kitchen, with wood floors in the kitchen and dining area, and plush carpeting in the bedrooms. The finished lower level boasts a large family room or additional bedroom, plus a bathroom. Situated in the acclaimed Blue Valley school district and an exceptional neighborhood, this home provides convenient access to nearby shopping, entertainment, and major highways.
- Type:
- Single Family
- Sq.Ft.:
- 2,268
- Status:
- Active
- Beds:
- 4
- Lot size:
- 0.24 Acres
- Year built:
- 1997
- Baths:
- 3.00
- MLS#:
- 2519936
- Subdivision:
- Lexington Park
ADDITIONAL INFORMATION
ALL ABOUT LOCATION!! STUNNING 2 STORY IN THE BLUE VALLEY SCHOOL DISTRICT! Truly impressive home with a long list of recent updates and upgrades. Light and bright free-flowing floorplan. Great Room with fireplace is the perfect space to cozy up in this winter! Kitchen with ample cabinets including pantry, stainless steel appliances and wood floors. Formal dining area, convenient laundry and half bath complete the main level. Head up to the Vaulted Primary Suite including en-suite with dual vanity, soaking tub, separate shower and walk-in closet. 3 more bedrooms and 2nd full bath complete this level. Family Room in the finished basement for additional space to spread out! Enjoy the outdoors from the deck and fenced backyard. Bonus tandem garage for ALL your Storage Needs! Great location close to dining, shopping and just minutes to major highways to enjoy ALL KC has to OFFER! HURRY IN!!
- Type:
- Single Family
- Sq.Ft.:
- 3,640
- Status:
- Active
- Beds:
- 4
- Lot size:
- 0.32 Acres
- Year built:
- 2004
- Baths:
- 5.00
- MLS#:
- 2519044
- Subdivision:
- Fairfield Manor
ADDITIONAL INFORMATION
Welcome home to this lovely 4 bedroom, 3 full bath and 2 half bath house! So much to offer… the first floor has hardwoods plus plantation shutters throughout. It also offers formal dining, dedicated office with built-ins, living room, hearth room, eat-in kitchen, half bath and laundry. The second floor has a wonderful master suite with hardwoods, a sitting area and en-suite bathroom. The secondary bedrooms and bathrooms are spacious with GREAT walk-in closets. The basement has a large living area, half bath, enormous finished closet and plenty of unfinished storage space. Located on a cul-de-sac, the fully fenced backyard is flat with lots of room to entertain and play! This home is close to schools (backs to the elementary school), shops, dining and highway access. Come check it out!
- Type:
- Townhouse
- Sq.Ft.:
- 2,098
- Status:
- Active
- Beds:
- 4
- Lot size:
- 0.09 Acres
- Year built:
- 1998
- Baths:
- 3.00
- MLS#:
- 2515717
- Subdivision:
- Bedford Courts
ADDITIONAL INFORMATION
Amazing updated 1.5 story townhome in highly desirable Bedford Courts! This is a four bedroom home with full finished basement. Tastefully updated. Hardwood floors, newer carpet, appliances. Wonderful patio so you can enjoy the outdoors. This is the lock and leave lifestyle you have been dreaming of. HOA includes lawn maintenance, Snow removal, Trash/recycling, water, Swimming Pool.
- Type:
- Single Family
- Sq.Ft.:
- 4,208
- Status:
- Active
- Beds:
- 5
- Lot size:
- 0.33 Acres
- Year built:
- 1993
- Baths:
- 5.00
- MLS#:
- 2516016
- Subdivision:
- Nottingham By The Green
ADDITIONAL INFORMATION
Wonderful home on the golf course (#8 Westlinks) in Nottingham by the Green. Large 2 story entry with staircase. Great room has a beautiful view of the backyard and golf course. Tiled fireplace, tall windows and high ceilings. Large kitchen with island/cooktop. Hearth area and eat-in kitchen space with high ceilings. Double ovens, pantry and lots of storage plus Built-in desk area. Laundry room off kitchen has lots of cabinet storage (uppers & lowers) plus a sink. Door in hearth room leads to large deck overlooking beautiful backyard and greenspace up to the golf course. Wet bar between kitchen and dining room. Office off the front hall has built in bookshelves and high ceiling. Primary bedroom has his/her bath/closet areas. Nice large windows overlook the back yard. Three large bedrooms upstairs...2 share a jack-n-jill bathroom (with separate walk-in closets) and one has large walk-in closet and guest bath. Large finished space in walkout-walk-up basement with lots of daylight windows and Anderson double glass doors. Full bath and possible 5th bedroom or office/workout room also in basement. Lots of unfinished space for great storage. Three car garage. This home has been lovingly cared for. Lots of space to make it your own!! Easy access to highways, shoppings and schools.
- Type:
- Single Family
- Sq.Ft.:
- 4,735
- Status:
- Active
- Beds:
- 4
- Lot size:
- 0.3 Acres
- Year built:
- 1986
- Baths:
- 5.00
- MLS#:
- 2513536
- Subdivision:
- Nottingham Lake
ADDITIONAL INFORMATION
Sought after 1.5 Story on a corner lot offers main floor living! Highlighting a formal dining room, office, large kitchen, breakfast area that overlooks the large deck, a primary suite and laundry. The hobbyist or car enthusiast will love the separate garage in the lower level! Two car side entry garage on main level and additional 3 car plus shop area at the walkout lower level. The second story offers three additional large bedrooms and two additional bathes. Come enjoy this hidden gem Nottingham by the Lake.
- Type:
- Other
- Sq.Ft.:
- 1,468
- Status:
- Active
- Beds:
- 2
- Lot size:
- 0.14 Acres
- Year built:
- 1985
- Baths:
- 3.00
- MLS#:
- 2514199
- Subdivision:
- Stone Haven
ADDITIONAL INFORMATION
Welcome to 11924 Grandview Street, a charming retreat in Overland Park! This delightful home offers 1,468 square feet of living space, thoughtfully designed with 2 bedrooms and 2.5 bathrooms. The natural light drenches the living area by day and features a cozy fireplace, perfect for relaxing evenings. The primary first floor suite provides a private sanctuary with its own bathroom featuring a HUGE. double vanity, jacuzzi tub and walk in shower. The upstairs offers lots of privacy with a nice sized bedroom, on suite bath and a loft, perfect for a small office. The full unfinished basement is great for storage or can be finished to build equity and space. Enjoy all the love put into this home such as fresh paint throughout, new carpet, new light fixtures, new hot water heater, and a new garage door! This home is also maintenance provided and on a comfortable 6,023-square-foot lot, this home is ready to welcome you!
- Type:
- Other
- Sq.Ft.:
- 3,165
- Status:
- Active
- Beds:
- 3
- Lot size:
- 0.31 Acres
- Year built:
- 1990
- Baths:
- 4.00
- MLS#:
- 2512973
- Subdivision:
- Nottingham Lake
ADDITIONAL INFORMATION
BACK ON THE MARKET AT NO FAULT OF SELLER!!!! Maintenance Provided BEAUTY!!!! Great cul-de-sac lot with a spacious backyard and pretty landscape. Large, floor-to-ceiling windows keep this house light and bright all year long. Enjoy your morning coffee on the composite deck where you might find deer or turkey in the backyard ready to start their day with you. On colder days, snuggle up next to the cozy fireplace or entertain in the open kitchen with stainless steel appliances, a gas cooktop, stunning granite countertops and a large kitchen island. The primary bedroom is on the main level with a lovely vaulted ceiling and big windows for views out the backyard. The primary bathroom is a nice suite including 2 walk-in closets, tile floor and a brand new whirlpool tub! Have you ever dreamed of having your own library? You will have to check out the upstairs loft with tall built-ins for your book collection with a comfy, quiet corner away from the main living space of the home.
- Type:
- Single Family
- Sq.Ft.:
- 2,352
- Status:
- Active
- Beds:
- 4
- Lot size:
- 0.21 Acres
- Year built:
- 1995
- Baths:
- 4.00
- MLS#:
- 2508980
- Subdivision:
- Lancaster Weybury
ADDITIONAL INFORMATION
This home is dressed to dazzle and can accommodate a quick close just in time for the holidays. Showcasing a rejuvenated interior, a large cul-de-sac lot, and a prime location surrounded by shopping, dining, and entertainment, it’s ready to impress at every turn. The kitchen is a true showplace, brimming with upgrades. The crisp white cabinetry, adorned with stylish hardware, pairs perfectly with newly installed granite countertops for a timeless and fresh aesthetic. A spacious island adds practicality and elegance, while sleek, updated appliances—including a range with an air fryer—deliver modern convenience. A breakfast nook rounds out this dream kitchen, unified by a chic color palette and updated fixtures. Just beyond, the great room radiates warmth, with abundant natural light and a stunning fireplace, creating a contemporary yet inviting atmosphere to gather. Upstairs, the primary suite is a serene escape. A spa-like bath offers double vanities, a soaking tub, and a separate shower, while the expansive walk-in closet ensures ample storage. Secondary bedrooms and baths are generously proportioned. Additional improvements include a 2023 Lennox furnace, central air, and water heater, offering efficiency and peace of mind. Outside, a generous deck with a charming gazebo overlooks the expansive backyard, perfect for relaxation or entertaining. The daylight basement provides room to expand, already stubbed for a bathroom and ready for your vision. Whether it’s a recreation room, additional bedroom, or a home office, the possibilities are yours to explore. Located near award-winning Heartland Elementary, this home is a stellar opportunity for buyers seeking quality and exceptional value in a sought-after community.
- Type:
- Single Family
- Sq.Ft.:
- 3,761
- Status:
- Active
- Beds:
- 5
- Lot size:
- 0.37 Acres
- Year built:
- 1994
- Baths:
- 5.00
- MLS#:
- 2501291
- Subdivision:
- Windham Park Southwind
ADDITIONAL INFORMATION
Extensively updated and thoughtfully maintained 2-story home nestled on a cul-de-sac in Windham Park. Band new exterior paint! First floor was fully renovated. Brand new paint throughout, kitchen is equipped with brand new, high quality quartz counter tops, brand new stainless steel appliances, refinished cabinets. Gleaming hardwood floor was just resurfaced. The family room boasts a fireplace with built in refinished shelves and a gorgeous view of newly painted deck and oversized fenced backyard. Upstairs you will find master suite featuring spacious bathroom, four additional bedrooms with two bedrooms share a convenient Jack and Jill bathroom to ensure privacy, two rest bedrooms share the hallway bath. Laundry located on bedroom level. Finished lower level with daylight and has a walkout. It is also multifunctional with living space, wet bar, half bath and convenient storage. Brand new opener for the garage door, newly replaced concrete driveway(portion) and walking path to entrance. Fantastic location offers quick access to shopping, entertainment, highways and Blue Valley Schools.
- Type:
- Single Family
- Sq.Ft.:
- 4,328
- Status:
- Active
- Beds:
- 4
- Lot size:
- 0.39 Acres
- Year built:
- 1985
- Baths:
- 6.00
- MLS#:
- 2494619
- Subdivision:
- Nottingham Forest
ADDITIONAL INFORMATION
This stunning Custom built single family home. Be blown away with this one of a kind unique contemporary styled domain in Overland Park, KS was built in 1985 and boasts 4-5 bedrooms, 4 full bathrooms, 2 half bathrooms, and a total finished area of 4,807 sq.ft. Spread over 2 stories, and finished lower basement area the property sits on a spacious cul-de-sac lot of 16,979 sq.ft 1x block from Elementary and Middle schools.With a beautiful exterior and ample living space, this home offers a perfect blend of comfort and style for its residents. Home audio distribution, lighting control, quality Kohler fixtures and luxury Exotic Brazilian Pecan wood floors enhance this special home. Recent additions :- New roof 1yr ago, recent updates remodel to kitchen, guest bath, laundry and lower bar/rec-room, landscape added entertainment to deck and master bathroom. HIGH LIGHT T0 STAND OUT $60,000 Lower Media room 120” screen 4K projector and MCINTOSH speaker system. available/negotiable to purchase to purchase with home.
- Type:
- Single Family
- Sq.Ft.:
- 4,188
- Status:
- Active
- Beds:
- 6
- Lot size:
- 0.44 Acres
- Year built:
- 1995
- Baths:
- 5.00
- MLS#:
- 2481444
- Subdivision:
- Nottingham By The Green
ADDITIONAL INFORMATION
Stunning 6 Bedroom, 4.5 bath, 3 car Garage on Spacious Half Acre Lot. New Roof, New Exterior Paint, New Carpet, New Deck & Stairs, Furnace 4 years Old, Mostly New Interior Paint. Walk Out Basement on Private Treed , Half Acre Lot. Custom Built Laundry Room, W/ Custom Cabinets Floor to Ceiling. Large Walk In Pantry, Formal Dining Room Piano Room, Living Room with See thru Fireplace to Hearth Room, Gourmet Kitchen. Plantation Shutters on First Floor. Relaxing Primary Suite w/Steam Shower, Spa Tub in front of Fireplace, Spacious Walk -In Closet, Reading Area or Computer Space. Three Large Bedrooms Upstairs all w/ Walk In Closets Vaulted Ceilings. Finished Basement with Two Bedrooms/ Offices Over Sized 2nd Family Room, Billiards Room, Wet Bar, Full Bath. Pride in Ownership Shows! Move in Ready. Hurry Must see this Show Place. Under Deck Storage Space for Patio Furniture. Quiet Cul de Sac, Close to Shopping, Groceries, Highways. Walking Distance to Middle School, Close to Olathe East high School.
  |
| Listings courtesy of Heartland MLS as distributed by MLS GRID. Based on information submitted to the MLS GRID as of {{last updated}}. All data is obtained from various sources and may not have been verified by broker or MLS GRID. Supplied Open House Information is subject to change without notice. All information should be independently reviewed and verified for accuracy. Properties may or may not be listed by the office/agent presenting the information. Properties displayed may be listed or sold by various participants in the MLS. The information displayed on this page is confidential, proprietary, and copyrighted information of Heartland Multiple Listing Service, Inc. (Heartland MLS). Copyright 2024, Heartland Multiple Listing Service, Inc. Heartland MLS and this broker do not make any warranty or representation concerning the timeliness or accuracy of the information displayed herein. In consideration for the receipt of the information on this page, the recipient agrees to use the information solely for the private non-commercial purpose of identifying a property in which the recipient has a good faith interest in acquiring. The properties displayed on this website may not be all of the properties in the Heartland MLS database compilation, or all of the properties listed with other brokers participating in the Heartland MLS IDX program. Detailed information about the properties displayed on this website includes the name of the listing company. Heartland MLS Terms of Use |
Overland Park Real Estate
The median home value in Overland Park, KS is $413,800. This is higher than the county median home value of $368,700. The national median home value is $338,100. The average price of homes sold in Overland Park, KS is $413,800. Approximately 60.35% of Overland Park homes are owned, compared to 35.49% rented, while 4.17% are vacant. Overland Park real estate listings include condos, townhomes, and single family homes for sale. Commercial properties are also available. If you see a property you’re interested in, contact a Overland Park real estate agent to arrange a tour today!
Overland Park, Kansas 66213 has a population of 195,249. Overland Park 66213 is less family-centric than the surrounding county with 33.72% of the households containing married families with children. The county average for households married with children is 37.57%.
The median household income in Overland Park, Kansas 66213 is $92,769. The median household income for the surrounding county is $96,059 compared to the national median of $69,021. The median age of people living in Overland Park 66213 is 38.3 years.
Overland Park Weather
The average high temperature in July is 87.9 degrees, with an average low temperature in January of 20.3 degrees. The average rainfall is approximately 41.5 inches per year, with 14 inches of snow per year.

