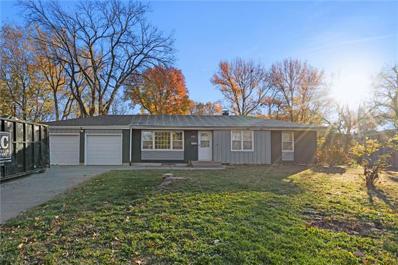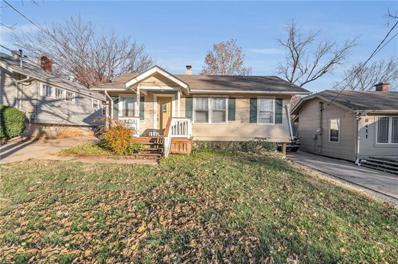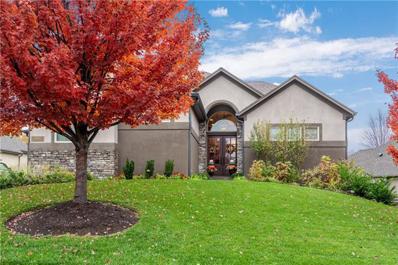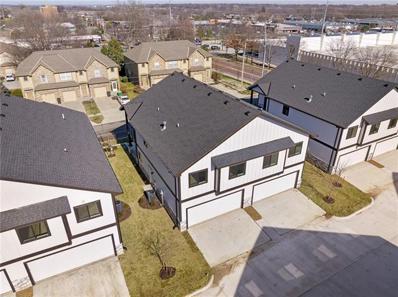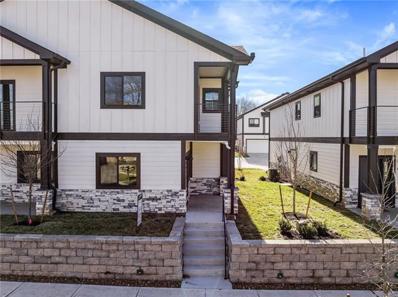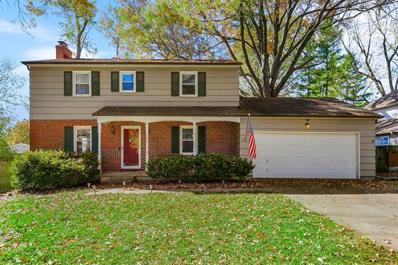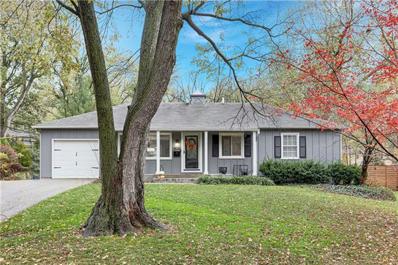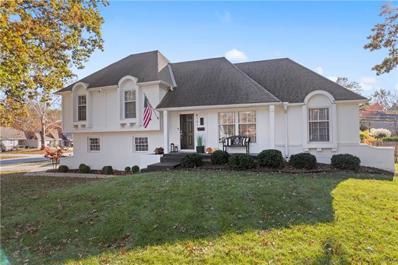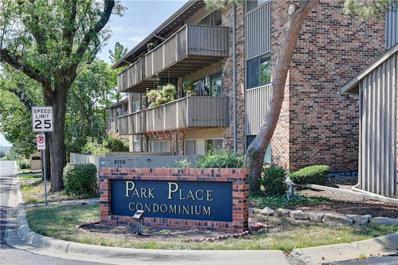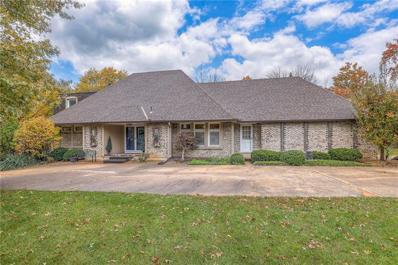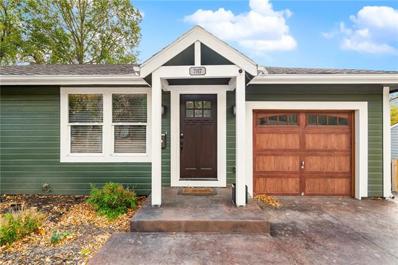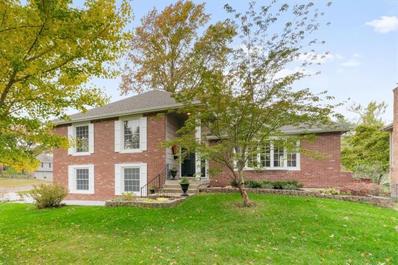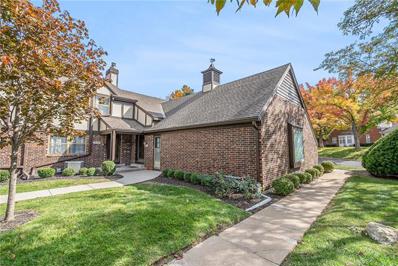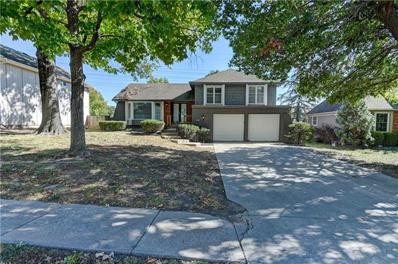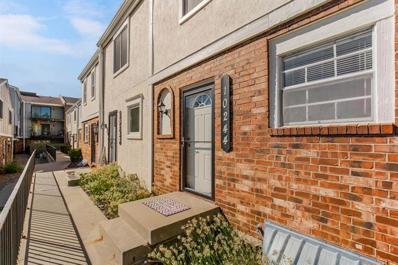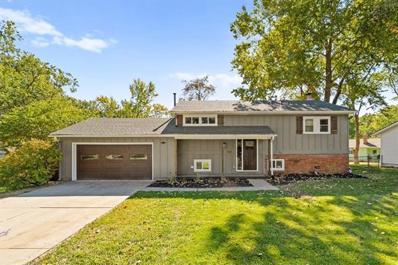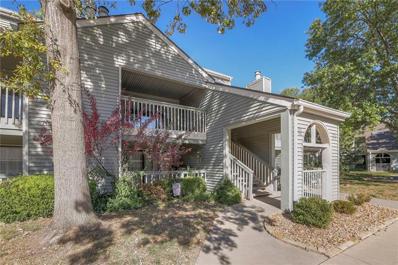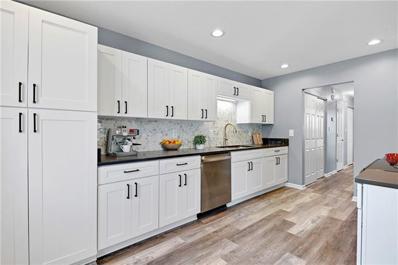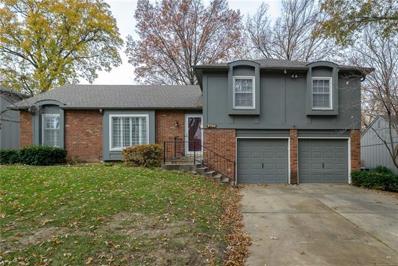Overland Park KS Homes for Sale
- Type:
- Single Family
- Sq.Ft.:
- 1,550
- Status:
- NEW LISTING
- Beds:
- 3
- Lot size:
- 0.28 Acres
- Year built:
- 1958
- Baths:
- 2.00
- MLS#:
- 2521079
- Subdivision:
- Solberg Addition
ADDITIONAL INFORMATION
If You Are Looking for One Level Living in a Great Overland Park Location This Home Could be the Project for You. This Home is Located at the Back of a Quiet Cul de Sac and Just a Short Walk to Osage Park. Large Fenced Backyard w/Deck. Roof, HVAC, & Water Heater Approximately Five Years Old, so Some of the More Expensive Items Have Been Addressed, But This Property Does Need Some TLC. Master Bedroom Has Adjoining Bath. There are Two Additional Bedrooms on the Main Floor. Home Offers Two Living Spaces, Including a Large Family Room. There is Also a Large Recreation Room in the Basement, That is Not Included in the Square Footage. Previous Home Had Non-Conforming 4th Bedroom Space in the Lower Level as Well. Main Floor Laundry Closet was Converted to Small Office Space, and Laundry Hook-ups are Currently in the Basement. Measurements are Approximate and Subject to Buyer Verification.
- Type:
- Single Family
- Sq.Ft.:
- 624
- Status:
- NEW LISTING
- Beds:
- 2
- Lot size:
- 0.23 Acres
- Year built:
- 1930
- Baths:
- 1.00
- MLS#:
- 2521005
- Subdivision:
- Overland Acres
ADDITIONAL INFORMATION
This home is perfect for an investor looking to flip or keep as a rental, providing true main-level living. The front door brings you directly into the open concept living and dining room, maximizing the space. The kitchen connects to the laundry room, also on the main floor to avoid the hassle of constantly walking up and down the stairs. Both bedrooms sit on the other side of the house, with the bathroom sitting en suite to the primary bedroom. The detached garage sits just behind the house, accessible from a shared driveway. Behind it, the lot extends on to the fence line for a spacious back yard. Located in the Shawnee Mission School District. Driveway is shared with the neighbor - please do not block it.
- Type:
- Single Family
- Sq.Ft.:
- 4,496
- Status:
- Active
- Beds:
- 4
- Lot size:
- 0.25 Acres
- Year built:
- 2010
- Baths:
- 5.00
- MLS#:
- 2520057
- Subdivision:
- Southwood
ADDITIONAL INFORMATION
Welcome to this exquisite 4-bedroom, 5-bathroom home, where luxury meets functionality in the heart of Southwood subdivision—an enclave known for its premier Overland Park/Leawood location. This custom-built home by Willis Custom Homes is the perfect blend of elegance, comfort, and cutting-edge technology, offering an entertainer’s dream space both inside and out. Step inside to experience an inviting atmosphere, with soaring ceilings and solid hickory hardwood floors throughout the main and lower levels. The hearth room is the centerpiece of the home, featuring a striking fireplace and a seamless transition into the sunroom, where natural light pours in year-round. For those who love to entertain, the home boasts a spacious game room and a fully-equipped media room—ideal for movie nights, game days, or hosting friends and family in style. The gourmet kitchen is a chef’s dream with high-end appliances, custom cabinetry, and a large island, perfect for gathering. An adjoining dining area ensures meals and celebrations are nothing short of spectacular. The master suite offers a private retreat with a luxurious bath and a massive walk-in closet with laundry facilities. Each additional bedrooms feature a private bath, providing both comfort and privacy for family or guests. An office on the main level could be converted into a 5th bedroom if desired. Additional amenities of lower level is a very nice exercise room and an additional laundry room. Outdoor living impressive with a gas firepit, perfect for cozy evenings under the stars, and a beautifully landscaped yard offering plenty of space for play or relaxation. The 3-car garage provides ample storage, and the home is fully equipped with a Savant home automation system for convenience and security. Easy access to highways and shopping, this home provides privacy and convenience in a desirable neighborhood. Don’t miss your chance to own this exceptional property—schedule your private showing today!
- Type:
- Townhouse
- Sq.Ft.:
- 1,638
- Status:
- Active
- Beds:
- 3
- Lot size:
- 0.03 Acres
- Year built:
- 2023
- Baths:
- 3.00
- MLS#:
- 2520565
- Subdivision:
- Merit Homes
ADDITIONAL INFORMATION
The Juniper 2 Story by Merit Homes. Come explore Overland Park’s newest townhome community offering high quality new construction in the heart of Overland Park. This delightful 2 story townhome features 3 bedrooms, 2.1 baths, modern touches and filled with high-end finishes. Open main level with living area, kitchen featuring quartz countertops, stainless appliance package and dining area. Upstairs, 3 bedrooms, 2 baths & a loft area. Primary Suite features en-suite bath with tiled shower, walk in closet and balcony access. Good sized secondary bedrooms. Loft area provides extra flex space for additional rec room or office area. Refrigerator, washing machine and dryer are included. 2 car garage with EV charging. Monthly HOA includes mowing, irrigation of greenspace, snow removal over 2 inches, trash, water and sewer - buyer only pays electric!!! Perfect location at 88th & Farley, minutes from Old OP, close to shopping, dining and easy highway access. Pictures are of a similar model.
- Type:
- Townhouse
- Sq.Ft.:
- 1,638
- Status:
- Active
- Beds:
- 3
- Lot size:
- 0.03 Acres
- Year built:
- 2023
- Baths:
- 3.00
- MLS#:
- 2520562
- Subdivision:
- Merit Homes
ADDITIONAL INFORMATION
The Juniper 2 Story by Merit Homes. Come explore Overland Park’s newest townhome community offering high quality new construction in the heart of Overland Park. This delightful 2 story townhome features 3 bedrooms, 2.1 baths, modern touches and filled with high-end finishes. Open main level with living area, kitchen featuring quartz countertops, stainless appliance package and dining area. Upstairs, 3 bedrooms, 2 baths & a loft area. Primary Suite features en-suite bath with tiled shower, walk in closet and balcony access. Good sized secondary bedrooms. Loft area provides extra flex space for additional rec room or office area. Refrigerator, washing machine and dryer are included. 2 car garage with EV charging. Monthly HOA includes mowing, irrigation of greenspace, snow removal over 2 inches, trash, water and sewer - buyer only pays electric!!! Perfect location at 88th & Farley, minutes from Old OP, close to shopping, dining and easy highway access. Pictures are of a similar model.
- Type:
- Single Family
- Sq.Ft.:
- 1,716
- Status:
- Active
- Beds:
- 4
- Lot size:
- 0.19 Acres
- Year built:
- 1963
- Baths:
- 3.00
- MLS#:
- 2519641
- Subdivision:
- Cherokee Hills
ADDITIONAL INFORMATION
This charming 4-bedroom, 2-bathroom colonial-style home is located in a quiet cul-de-sac, offering both privacy and convenience. With easy highway access, you can reach downtown Kansas City in under 20 minutes, while downtown Overland Park is just minutes away. The home features a spacious living room with a central fireplace, an open kitchen with ample counter space, and a screened-in porch perfect for relaxing. The expansive backyard with a deck is ideal for entertaining. Set in a peaceful, tree-lined neighborhood, this home provides a tranquil retreat with no through traffic. The large basement offers great storage or the potential to be finished for additional living space. The AC, furnace and water heater are all only 5 years old, providing peace of mind for years to come. With its timeless colonial appeal, generous living areas, and a two-car garage, this home combines comfort and practicality. Don’t miss out on this fantastic opportunity—schedule your showing today!
- Type:
- Single Family
- Sq.Ft.:
- 1,792
- Status:
- Active
- Beds:
- 3
- Lot size:
- 0.43 Acres
- Year built:
- 1959
- Baths:
- 3.00
- MLS#:
- 2519272
- Subdivision:
- Westbrooke
ADDITIONAL INFORMATION
Remodeled and beautiful! Welcome to this charming ranch home in Westbrooke. It's move-in ready with so many upgrades. The updated kitchen is equipped with stainless steel appliances, quartz countertops, new cabinetry, ideal for everyday living and social gatherings. Updates include interior and exterior paint, LVP flooring, and new carpet in the basement. The basement has a 4th non-conforming, with second sitting area, and lots of storage. Step outside to a nice size fenced in backyard, and spacious stone patio. This move in ready has been lovingly updated, making it a must see. Don't miss out on this gem. Schedule your showing today.
- Type:
- Single Family
- Sq.Ft.:
- 2,292
- Status:
- Active
- Beds:
- 4
- Lot size:
- 0.32 Acres
- Year built:
- 1963
- Baths:
- 3.00
- MLS#:
- 2519315
- Subdivision:
- Nall Hills
ADDITIONAL INFORMATION
Nice home on corner lot, selling as-is, great opportunity to build some sweat equity or to resell or even rent. Hardwoods throughout, lots of extra finished space in basement, potential for 5th and 6th bedrooms if egress wells installed.
- Type:
- Single Family
- Sq.Ft.:
- 1,692
- Status:
- Active
- Beds:
- 4
- Lot size:
- 0.29 Acres
- Year built:
- 1970
- Baths:
- 3.00
- MLS#:
- 2519202
- Subdivision:
- Sylvan Grove
ADDITIONAL INFORMATION
Welcome to this charming home brimming with curb appeal and modern updates. Step inside to discover the heart of the home—a chef-inspired kitchen that’s perfect for both everyday meals and entertaining. Featuring a gas cooktop, double ovens, and gorgeous white cabinetry paired with solid surface countertops, it’s a space that blends style with function. Throughout the home, thoughtful updates have been made to enhance comfort and style. Impeccably maintained — including a brand-new furnace — and move-in ready, this home is the perfect place to start creating holiday memories.
- Type:
- Condo
- Sq.Ft.:
- 916
- Status:
- Active
- Beds:
- 1
- Year built:
- 1965
- Baths:
- 1.00
- MLS#:
- 2518909
- Subdivision:
- Park Place
ADDITIONAL INFORMATION
Welcome home to Park Place! This gorgeous first floor unit has been beautifully updated with luxury vinyl plank flooring, newer paint, updated light fixtures, and a beautifully remodeled kitchen. The kitchen has stained shaker style cabinets, white quartz countertops, a custom tile backsplash and stainless steel appliances. The living room has great natural light- next to huge sliding doors that take you out onto a fenced-in private patio. The living room also boasts a charming brick fireplace. The unit has a laundry closet. Additionally, the bathroom has been partially updated with a custom tile surround in the shower. The primary bedroom features carpet, a nice-size closet, lots of space and plenty of natural light. This unit also comes with a dedicated carport. The HOA taxes care of the grass, snow removal, a resort-style pool, the water and the hot water tank. Great location! Call today.
- Type:
- Single Family
- Sq.Ft.:
- 3,840
- Status:
- Active
- Beds:
- 3
- Lot size:
- 0.39 Acres
- Year built:
- 1970
- Baths:
- 4.00
- MLS#:
- 2516776
- Subdivision:
- Brookridge Estates
ADDITIONAL INFORMATION
This spacious and inviting home features 3 bedrooms, 3.5 bathrooms, and a non conforming bedroom - perfect for a second home office, gym, or guest room. 1st level has wood floors, vaulted ceiling, office, updated kitchen with island with seating, formal dining room, generous master suite features large shower, separate bath and an enormous walk in closet. 2 beds upstairs with Jack and Jill bath. Basement is finished and has a gorgeous full bath. Great backyard with patio and deck. Circle drive and 2 car garage. Buyer and/or buyer's agent to verify sq footage and taxes.
- Type:
- Townhouse
- Sq.Ft.:
- 1,760
- Status:
- Active
- Beds:
- 3
- Lot size:
- 0.02 Acres
- Year built:
- 1978
- Baths:
- 3.00
- MLS#:
- 2518544
- Subdivision:
- Indian Creek Woods
ADDITIONAL INFORMATION
This beautifully updated Tudor-style townhome offers a perfect blend of classic charm and modern convenience. Featuring 3 spacious bedrooms and 2.5 baths, this home is ideal for comfortable living and entertaining. Freshly painted throughout, the interior is bathed in natural light, enhancing its inviting atmosphere. The main floor boasts multiple living areas, providing plenty of space for relaxation and gatherings. The cozy yet open layout flows effortlessly from one room to the next, offering flexibility to suit your lifestyle. The kitchen is conveniently located, and just off the dining area, you’ll find access to a private back patio — perfect for outdoor dining or relaxing in solitude. Upstairs, the master suite offers a serene retreat with ample closet space and a private en-suite bath. Two additional bedrooms and a full bath complete the upper level, providing plenty of room for family, guests, or a home office. The unfinished basement is a true gem, offering tons of potential for customization. Whether you envision a home theater, gym, or additional living space, the possibilities are endless. Outside, the detached garage provides convenient access to the home via a side entry door, making it easy to come and go. A private patio in the back is ideal for enjoying the outdoors in peace and privacy. With new paint, generous space, and a fantastic location, this townhome is a must-see. Don’t miss your chance to make it yours!
- Type:
- Single Family
- Sq.Ft.:
- 1,150
- Status:
- Active
- Beds:
- 3
- Lot size:
- 0.19 Acres
- Year built:
- 1954
- Baths:
- 1.00
- MLS#:
- 2517706
- Subdivision:
- Wilshire Park
ADDITIONAL INFORMATION
Welcome to this charming 3-bedroom ranch in Overland Park, priced just under $300,000! With fresh paint, a brand-new, high-quality roof, and a beautifully custom-designed, spacious kitchen, this home truly stands out. Enjoy new tile flooring throughout and a freshly paved driveway, adding to its move-in-ready appeal. Even your laundry is on the main level. Located close to Downtown Overland Park, you’ll have quick access to shopping, dining, and more, all in the award-winning Shawnee Mission School District. Don’t miss this fantastic opportunity in such a sought-after neighborhood—schedule a showing today!
- Type:
- Single Family
- Sq.Ft.:
- 1,485
- Status:
- Active
- Beds:
- 4
- Lot size:
- 0.21 Acres
- Year built:
- 1962
- Baths:
- 2.00
- MLS#:
- 2516640
- Subdivision:
- Regency Park
ADDITIONAL INFORMATION
*Seller is willing to contribute $5000 towards closing costs* This delightful split-entry home offers 4 bedrooms and 2 full bathrooms, perfect for comfortable family living. You’ll love the private backyard with no neighbors behind, creating a peaceful retreat. Inside, the home boasts a bright, inviting kitchen, a generous living area, and a cozy family room, ideal for relaxing or entertaining. The attached shed workshop adds versatility for hobbies or additional storage. Nestled in the sought-after Regency Park area, this home combines charm and convenience. Don’t miss out—schedule your viewing today! Pictures to be added soon.
- Type:
- Single Family
- Sq.Ft.:
- 1,949
- Status:
- Active
- Beds:
- 4
- Lot size:
- 0.26 Acres
- Year built:
- 1966
- Baths:
- 3.00
- MLS#:
- 2516641
- Subdivision:
- Windgates
ADDITIONAL INFORMATION
Welcome to this beautifully updated home on a prime corner cul-de-sac lot in the heart of Overland Park, featuring a manicured lawn and a gorgeous brick privacy wall bordering the patio. The stunning brick and cedar exterior adds to the home’s curb appeal. This residence has been pre-inspected to ensure a smooth sale, offering added peace of mind to buyers. Recent big-ticket upgrades include a newer concrete driveway, walkway, and patio for lasting appeal. A side entry garage provides ample parking for residents and guests alike. Inside, discover spacious four bedrooms, including a large primary suite complete with its own cozy fireplace, providing a private retreat within the home. The main floor offers an additional living area, perfect for flexible use as a formal living room, dining room, or home office. A spacious family room with a fireplace opens directly to the expansive patio, creating an ideal space for indoor-outdoor living and entertaining. A large utility room with a convenient half bath is located just off the family room, adding extra functionality to the space. The kitchen has been transformed down to the studs with new cabinetry, stainless appliances, countertops, a generous island, and a gas stove with a downdraft vent, perfect for culinary creativity. Both bathrooms have been remodeled to the studs with fresh tile, modern plumbing fixtures, and countertops. The pristine concrete foundation provides ample space for those looking for additional storage or the opportunity to create more living space. Additional updates include thermal windows, modern lighting, tailored landscaping, 200-amp electrical service, fresh interior and exterior paint, and a 9-year-old HVAC system, water heater, and roof. With an appealing layout, quality upgrades, and excellent location, this Overland Park gem is truly move-in ready!
- Type:
- Townhouse
- Sq.Ft.:
- 2,964
- Status:
- Active
- Beds:
- 3
- Lot size:
- 0.04 Acres
- Year built:
- 1979
- Baths:
- 4.00
- MLS#:
- 2516906
- Subdivision:
- Indian Creek Woods
ADDITIONAL INFORMATION
Welcome to 10551 Foster Street, a maintenance free townhome nestled in the heart of Overland Park, KS in Indian Creek Woods. We are ready for your personal touch! This charming residence boasts over 2,214 square feet of above grade living space, with a main floor bedroom and full bath! As you step inside, you'll be greeted by an inviting floor plan that seamlessly connects the living, dining, and kitchen areas, ideal for both entertaining and everyday living. The spacious living room is bathed in natural light, creating a warm and welcoming atmosphere. The kitchen features ample cabinetry, stainless appliances and a convenient breakfast bar for casual dining. The finished lower level has an office and two non conforming bedrooms and additional full bath for guests! This home offers three generously sized bedrooms, each providing a tranquil retreat for relaxation. The 2nd level primary suite is complete with double closets and an en-suite bathroom that includes double vanity and large soaking tub. The second bedroom on the upper level has a private bath as well! Loads of convenient storage upstairs off the second bedroom... Outside, the low-maintenance lot allows you to enjoy outdoor living without the hassle of extensive upkeep. The HOA covers a pool, building/roof maintenance, lawn care and snow removal! The location is truly amazing, offering easy access to local amenities, shopping, dining, and recreational opportunities. Don't miss the chance to make this townhome your own. With its prime location and inviting features, 10551 Foster Street is ready for your personal touch. Schedule a showing today and envision the possibilities!
- Type:
- Single Family
- Sq.Ft.:
- 2,573
- Status:
- Active
- Beds:
- 6
- Lot size:
- 0.24 Acres
- Year built:
- 1965
- Baths:
- 4.00
- MLS#:
- 2516411
- Subdivision:
- Nall Hills
ADDITIONAL INFORMATION
Welcome to this beautifully updated home in the sought-after Nall Hills neighborhood, a masterpiece of contemporary and mid-century modern design. This 6-bedroom, 4-bath tri-level residence features 2,573 sq ft of living space on a .24-acre lot. The property has undergone a complete renovation, with new windows, flooring, HVAC, and gutters in 2022. All bathrooms are enhanced with designer tile and colors, while the kitchen is a showstopper with soft-close cabinets, quartz countertops, and hidden lighting. Recent owner upgrades include an AC mini split in the primary bedroom and rec room, and a new privacy fence in the fully fenced backyard. The inviting stone-floor entryway with a mudroom opens to the light-filled living room and kitchen. The spacious living room, with newer roller-shade windows flows effortlessly into the informal dining area and breakfast nook. The kitchen boasts custom-designed soft-close cabinets, quartz countertops, a gas range, tile backsplash, and access to the backyard via sliding doors. The homes versatile layout includes a second level with three bedrooms, two bathrooms, and a stunning primary suite on the third level. The primary suite offers hardwood floors, an AC mini split for customized comfort, a spacious closet with washer/dryer hookups. The lower level offers a cozy rec room with a brick fireplace, new LVT flooring, and a second kitchen featuring quartz countertops, sink, and fridge perfect for entertaining. This level also includes a custom-tiled full bath, garage access, and doors leading to the backyard. The homes thoughtful updates extend outdoors with fresh landscaping, a level driveway, a modern front door with a Ring doorbell, and a two-car front-facing garage. Located within walking distance of John Diemer Elementary and Indian Woods Middle School, this property combines style, comfort, and functionality - an opportunity to simply move in and enjoy.
- Type:
- Single Family
- Sq.Ft.:
- 1,760
- Status:
- Active
- Beds:
- 3
- Lot size:
- 0.23 Acres
- Year built:
- 1970
- Baths:
- 3.00
- MLS#:
- 2516025
- Subdivision:
- Wycliff West
ADDITIONAL INFORMATION
Don’t miss this amazing home Located in Wycli?? West Subdivision the home features 3 bedrooms and 2 full bathrooms and one half bathroom this home just got updated flooring and some nice finishing touches the primary suite for this property has an amazing tile bathroom that you don’t want to miss. This property is conveniently located for easy access to anywhere you would need to go. Don’t miss this one with all of its amazing sized rooms.
- Type:
- Townhouse
- Sq.Ft.:
- 1,024
- Status:
- Active
- Beds:
- 2
- Lot size:
- 0.49 Acres
- Year built:
- 1970
- Baths:
- 2.00
- MLS#:
- 2515601
- Subdivision:
- Gramercy Place
ADDITIONAL INFORMATION
You will want to come Tour this Sharp & Updated Townhome in Gramercy Place! Painted w/Today's Colors, the top 2 Levels of the Home have been Freshly Painted. The Kitchen is Updated with Brand New Quartz Countertops and New Soft Close Cabinet Doors. The Baths are updated with soft-close cabinet doors as well! There is a Coat Closet/Could be Pantry in the Front Entry Hall. There is a Linen Closet at the Top of the Stairs. The Primary Bedroom is Generously-Sized w/Double Closets. The Basement could be Finished-It contains the Washer & Dryer Hookups and has Ample Space for a Workout Room, TV/Movie room, or whatever else your Heart Desires. In 2022, a brand new HVAC system was installed. In 2023, she purchased a new Hot Water Heater. In 2024, the Roof was replaced by the HOA. A whole lot of space for the money!! Close to Highways, Shopping, Grocery Store, Pharmacy and Many Restaurants. Gramercy does not allow any rentals.
- Type:
- Single Family
- Sq.Ft.:
- 1,738
- Status:
- Active
- Beds:
- 4
- Lot size:
- 0.24 Acres
- Year built:
- 1961
- Baths:
- 3.00
- MLS#:
- 2515484
- Subdivision:
- Cherokee Hills
ADDITIONAL INFORMATION
This charming, fully remodeled move-in ready home has been beautifully updated and awaits its new owners. The spacious living room features brand new flooring and a warm, inviting fireplace. The kitchen is equipped with new cabinets and elegant marble countertops, stainless steel appliances. The home has been updated with new low-e double paned windows, AC, and has updated bathrooms throughout. Upstairs, you'll discover four inviting bedrooms. The spacious primary bedroom includes a walk-in closet with a built in make-up vanity that connects to the full bath. Don't miss the opportunity to own this turn-key home situated in the conveniently located Cherokee Hills Subdivision, just minutes from excellent shopping, dining, parks, and easy highway access
- Type:
- Condo
- Sq.Ft.:
- 1,312
- Status:
- Active
- Beds:
- 2
- Year built:
- 1986
- Baths:
- 2.00
- MLS#:
- 2514174
- Subdivision:
- The Orchards
ADDITIONAL INFORMATION
PRIME LOCATION condo with lots of space! The main level features luxury plank floors, a cozy gas fireplace and access to a large covered deck. Kitchen with plenty of cabinets and counter space! Convenient living/dining areas make this the perfect spot for entertaining! A generous sized bedroom, full bath, and convenient main level laundry finish out this level. Upstairs a private, primary suite awaits complete with luxury plank floors, a large walk-in closet, access to another covered deck, and private bath! The upstairs loft overlooking the great room provides the perfect spot to settle in with a good book! Excellent location close to shopping and restaurants with easy highway access! Taxes and SqFt per county record. Room sizes approx. No preferences or limitations or discrimination because of any of the protected classes under Fair Housing.
- Type:
- Townhouse
- Sq.Ft.:
- 1,834
- Status:
- Active
- Beds:
- 3
- Year built:
- 1968
- Baths:
- 3.00
- MLS#:
- 2514541
- Subdivision:
- Greenbrier
ADDITIONAL INFORMATION
Gorgeous & Totally Remodeled! Sought After End Unit Boasts Spacious Open Floor Plan (Wall Removed Between Family RM & Dining RM). Windows Are All Either Brand New or Newer. All New Luxury Vinyl Plank Flooring on Main Level + New Carpet Upstairs. All New Paint, Light Fixtures, Doors & Hardware. New Kitchen Cabinetry, Quartz Counters, Tiled Backsplash & Stainless Steel Appliances. 2 Full Baths & Half Bath Are Totally New & Feature New Vanities with Onyx Countertops & Shower Surrounds, New Toilets, Mirrors & Light Fixtures. Enjoy the Outdoor Spaces with Martini Deck Off Main Level Living Area & Private Fenced Patio. Finished Flex Room in Basement for Office, Playroom or Workshop. Great Location with Close Highway Access. Walk to Downtown Overland Park Shops & Restaurants & Walking Distance to Grade School & High School.
- Type:
- Single Family
- Sq.Ft.:
- 1,964
- Status:
- Active
- Beds:
- 4
- Lot size:
- 0.25 Acres
- Year built:
- 1973
- Baths:
- 3.00
- MLS#:
- 2514339
- Subdivision:
- Heritage Farms
ADDITIONAL INFORMATION
Welcome to Heritage Farms—a perfect canvas awaiting your personal touch! This well-maintained home boasts fresh updates throughout, including new paint, stylish flooring, updated blinds, new dishwasher, and remodeled bathrooms (including hall bath professionally done). The driveway has been freshly resurfaced, and the large tree in the front yard has been beautifully trimmed, enhancing the home’s curb appeal. Step inside to discover a bright and inviting main-level living room with a soaring vaulted ceiling, perfect for relaxing. The formal dining room offers an ideal space for entertaining, while the cozy lower-level family room provides a comfortable retreat. Three of the bedrooms are located on the first level up from the main living area and the fourth bedroom (dormer) is up another level. This sizable room could also function as an office or a playroom. Outside, enjoy the crisp Fall air in your fenced backyard, complete with a patio ideal for gatherings or quiet moments. Conveniently located near Shawnee Mission schools, shopping, and easy access to major highways, this home offers both comfort and convenience. Don’t miss your chance to make this move-in-ready gem your own—schedule a showing today!
- Type:
- Single Family
- Sq.Ft.:
- 1,486
- Status:
- Active
- Beds:
- 3
- Lot size:
- 0.19 Acres
- Year built:
- 1966
- Baths:
- 2.00
- MLS#:
- 2513018
- Subdivision:
- Morningview
ADDITIONAL INFORMATION
Enjoy this well-maintained home as-is or bring your decorating ideas and make this wonderful house your home. The cozy family room with its fireplace is a great gathering space. A hidden gem is the hardwood floors under the existing carpet! Enjoy the spacious, treed yard for playing and watching the sunsets. Close to downtown Overland Park farmers market and a large variety of shops.
- Type:
- Other
- Sq.Ft.:
- 2,565
- Status:
- Active
- Beds:
- 3
- Lot size:
- 0.66 Acres
- Year built:
- 1996
- Baths:
- 4.00
- MLS#:
- 2511676
- Subdivision:
- Bel Court Condominium
ADDITIONAL INFORMATION
  |
| Listings courtesy of Heartland MLS as distributed by MLS GRID. Based on information submitted to the MLS GRID as of {{last updated}}. All data is obtained from various sources and may not have been verified by broker or MLS GRID. Supplied Open House Information is subject to change without notice. All information should be independently reviewed and verified for accuracy. Properties may or may not be listed by the office/agent presenting the information. Properties displayed may be listed or sold by various participants in the MLS. The information displayed on this page is confidential, proprietary, and copyrighted information of Heartland Multiple Listing Service, Inc. (Heartland MLS). Copyright 2024, Heartland Multiple Listing Service, Inc. Heartland MLS and this broker do not make any warranty or representation concerning the timeliness or accuracy of the information displayed herein. In consideration for the receipt of the information on this page, the recipient agrees to use the information solely for the private non-commercial purpose of identifying a property in which the recipient has a good faith interest in acquiring. The properties displayed on this website may not be all of the properties in the Heartland MLS database compilation, or all of the properties listed with other brokers participating in the Heartland MLS IDX program. Detailed information about the properties displayed on this website includes the name of the listing company. Heartland MLS Terms of Use |
Overland Park Real Estate
The median home value in Overland Park, KS is $413,800. This is higher than the county median home value of $368,700. The national median home value is $338,100. The average price of homes sold in Overland Park, KS is $413,800. Approximately 60.35% of Overland Park homes are owned, compared to 35.49% rented, while 4.17% are vacant. Overland Park real estate listings include condos, townhomes, and single family homes for sale. Commercial properties are also available. If you see a property you’re interested in, contact a Overland Park real estate agent to arrange a tour today!
Overland Park, Kansas 66212 has a population of 195,249. Overland Park 66212 is less family-centric than the surrounding county with 33.72% of the households containing married families with children. The county average for households married with children is 37.57%.
The median household income in Overland Park, Kansas 66212 is $92,769. The median household income for the surrounding county is $96,059 compared to the national median of $69,021. The median age of people living in Overland Park 66212 is 38.3 years.
Overland Park Weather
The average high temperature in July is 87.9 degrees, with an average low temperature in January of 20.3 degrees. The average rainfall is approximately 41.5 inches per year, with 14 inches of snow per year.
