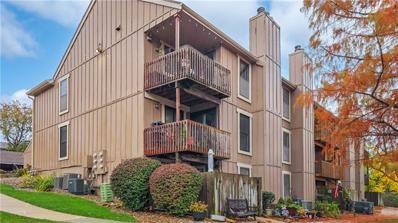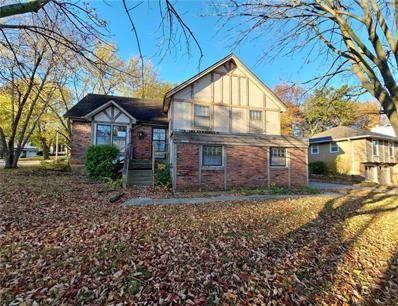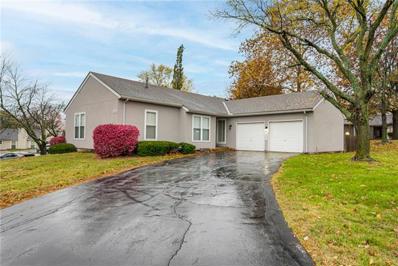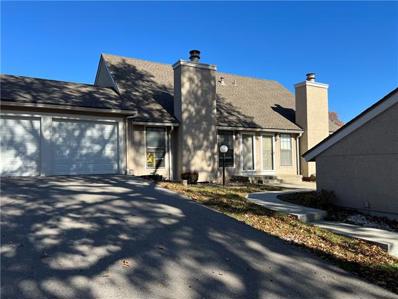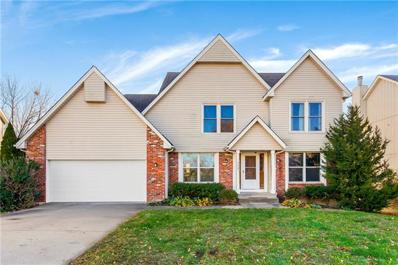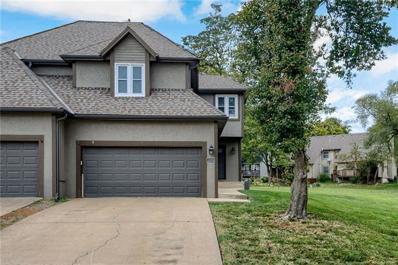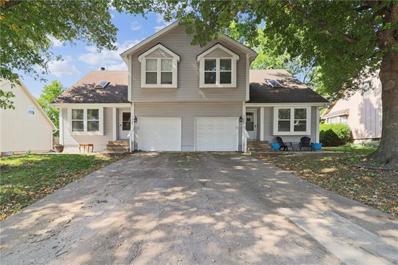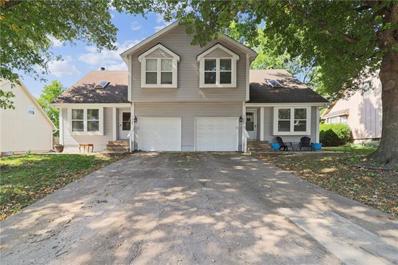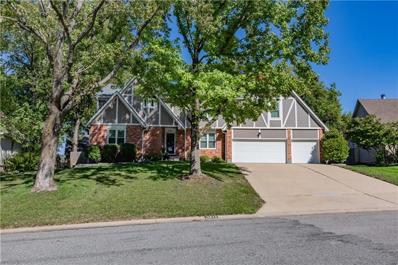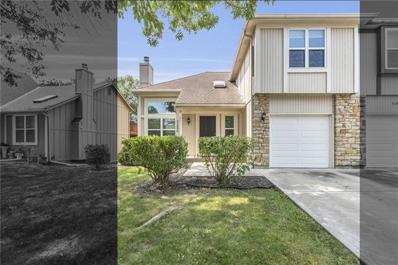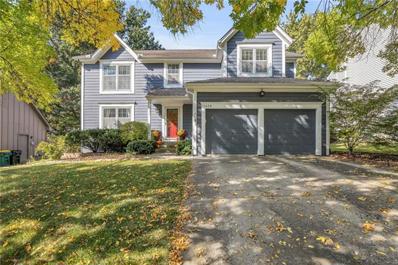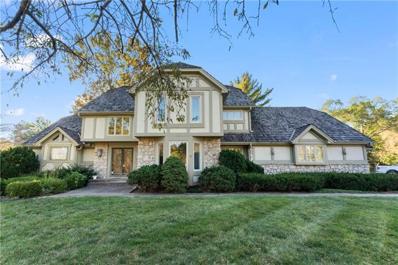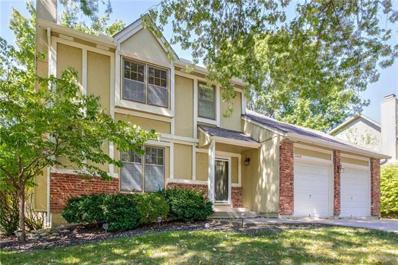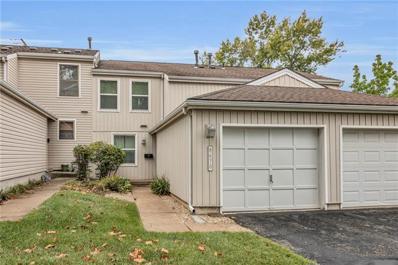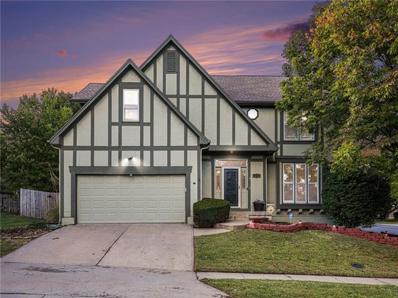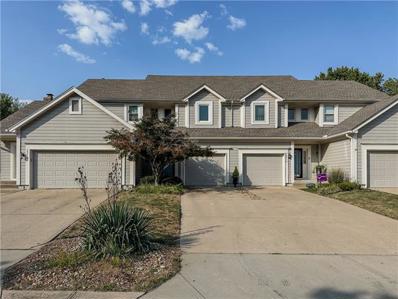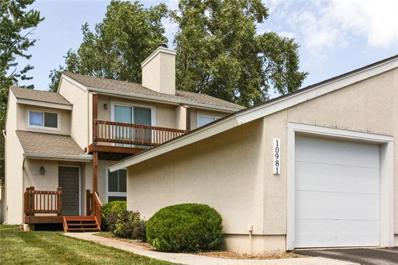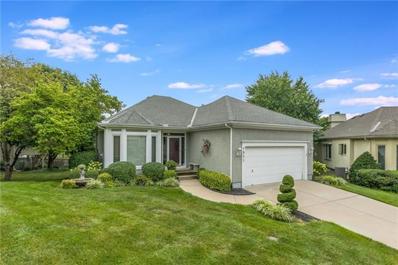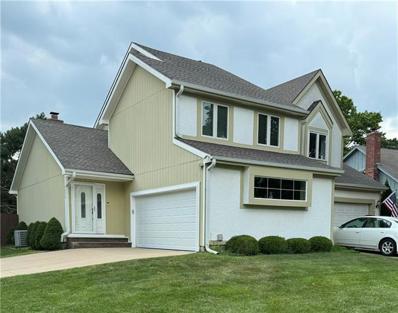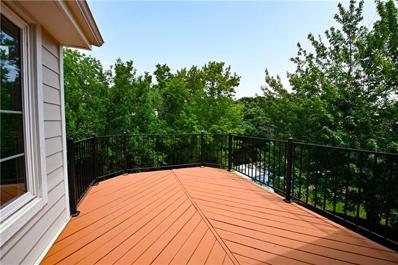Overland Park KS Homes for Sale
- Type:
- Condo
- Sq.Ft.:
- 1,150
- Status:
- NEW LISTING
- Beds:
- 2
- Lot size:
- 0.03 Acres
- Year built:
- 1983
- Baths:
- 2.00
- MLS#:
- 2520482
- Subdivision:
- The Crossings
ADDITIONAL INFORMATION
Say Goodbye to Stairs in This Stunning Ground-Level Condo! Great location close to shopping and restaurants, with easy access to 435 or 69 hwy. Welcome to your perfect home with no stairs to climb! This two-bedroom, two-bath condo offers effortless living with all the comforts you need. Step into a spacious living room featuring a cozy fireplace, perfect for relaxing evenings. The updated kitchen boasts gorgeous granite countertops, newer stainless steel Stove and dishwasher, and a convenient laundry area that doubles as additional pantry space. All appliances go with the home, including the washer and dryer. Recent upgrades include luxury vinyl plank flooring throughout the main living areas and plush new carpet in both bedrooms, creating a fresh and modern feel. The primary suite and guest room are designed for comfort, with easy access to two full bathrooms. Enjoy outdoor living with two private patio spaces! The front patio, enclosed by a privacy fence, is ideal for morning coffee, off the primary bedroom is the back patio which offers a serene enclosed retreat—perfect for all your plants or simply unwinding in the shade on your patio furniture. A covered carport is included, providing added convenience and protection from the elements. Don’t miss this rare find that combines style, comfort, and accessibility. Schedule your showing today!
- Type:
- Single Family
- Sq.Ft.:
- 1,483
- Status:
- NEW LISTING
- Beds:
- 3
- Lot size:
- 0.25 Acres
- Year built:
- 1982
- Baths:
- 3.00
- MLS#:
- 2520044
- Subdivision:
- Summercrest
ADDITIONAL INFORMATION
Great home on a nice corner lot featuring 3 bedrooms, 2.5 bathrooms with a 2 car attached garage. Main level features a nice living room with vaulted beamed ceiling, formal dining room and the kitchen with lots of counter top space. Upper level you will find the spacious master bedroom, master bath with walk-in shower, 2 more bedrooms and a full hallway bathroom. Down on the lower level there is a large family room with wood burning fireplace and a half bathroom. The basement is unfished. Call now to take a look at this home today!
- Type:
- Townhouse
- Sq.Ft.:
- 1,249
- Status:
- Active
- Beds:
- 3
- Lot size:
- 0.06 Acres
- Year built:
- 1979
- Baths:
- 2.00
- MLS#:
- 2519424
- Subdivision:
- Quivira Falls
ADDITIONAL INFORMATION
This spacious 3-bedroom, 2-bathroom townhome offers all the comforts of single-level living. The bright and airy great room features vaulted ceilings and a stone fireplace, creating a perfect space for relaxation and entertaining. The kitchen and dining area flow seamlessly, while the home’s large windows provide an abundance of natural light. The master suite offers a peaceful retreat, and all bedrooms are equipped with ceiling fans for added comfort. Enjoy the luxury of heated floors in the second bathroom. The private, fenced garden yard is ideal for outdoor enjoyment. Additional highlights include a double-car garage, a full-sized basement that’s already stubbed for a bathroom, and convenient in-unit laundry with washer and dryer included. This home is ideally located just across from Johnson County Community College & with easy access to major highways. Don’t miss your chance to own this beautiful, low-maintenance home in a highly desirable location! Please review Quivira Falls HOA documents & info on the community here: https://quivirafallshoa.communitysite.com/
- Type:
- Townhouse
- Sq.Ft.:
- 1,424
- Status:
- Active
- Beds:
- 2
- Lot size:
- 0.03 Acres
- Year built:
- 1978
- Baths:
- 2.00
- MLS#:
- 2519294
- Subdivision:
- Quivira Falls
ADDITIONAL INFORMATION
Welcome Home! This 2 bedroom townhome is fresh and updated just for you! Fabulous Overland Park neighborhood with Clubhouse, pool, tennis, pickleball, trails and more! 2 story floor plan with both bedrooms and full bath upstairs. Main level has large living room, dining room and updated kitchen. Fenced in patio area. Detached one car garage with opener and an attic. Basement has newly finished rec room, laundry (washer and dryer stay) and storage. New or newer items: Heater/flu, foundation beams, french drain for sump pump, drain around sump pump, sump pump, outlet for sump pump, full bath shower insert, paint, kitchen faucet, carbon fiber beams for basement foundation, water pressure regulator, microwave, refrigerator, 75% of fence, kitchen countertop, basement i beams, basement laminate flooring, carpet.
- Type:
- Single Family
- Sq.Ft.:
- 3,526
- Status:
- Active
- Beds:
- 4
- Lot size:
- 0.21 Acres
- Year built:
- 1987
- Baths:
- 4.00
- MLS#:
- 2518749
- Subdivision:
- Summercrest
ADDITIONAL INFORMATION
Put your personal touches on this amazing opportunity of sprawling open space! This home is being sold "as is". As you enter from the curb you are welcomed with a nice flat front driveway and neutral curb appeal. The entry offers a lovely 2 story entry with parquet wood floors and upgraded high traffic carpet on the stairs. You also are presented with a flex space that opens to the living room that would be a great 1st floor office, play room or conversation room. The living room is oversized with a lovely stone fireplace and extra mill work. It also offers a wall of windows overlooking the deck and backyard. Don't miss it opening to the kitchen. The kitchen offers neutral flooring, an abundance of counter space and cabinets, a planning desk, pantry area and eat in kitchen with sliders to the deck. All the appliances stay! Just off the kitchen is the laundry room and 1/2 bathroom. The 2nd floor offers 4 spacious bedrooms all offering carpet, generous closet space and natural light. The master suite is oversized with a large walk-in closet, private en-suite bath with a 2-sink vanity, neutral tile floors, tub and shower. The master suite offers flex space and more for any additional remodels or changes you would want to make. The walkout lower level is partially finished with an additional full bathroom, flex living space, great storage, and high ceilings. This is a must see to make your own. The backyard is great offering an oversized deck, HUGE flat yard space and mature trees. This house is tucked in this amazing neighborhood and offers immediate equity with your personal touches. Don't pass up this opportunity!!! Minutes from shopping, incredible schools, highway access and entertainment!!! HVAC 2021 and Hot water heater-2014. This offers a great opportunity!
- Type:
- Other
- Sq.Ft.:
- 1,548
- Status:
- Active
- Beds:
- 3
- Lot size:
- 0.29 Acres
- Year built:
- 1984
- Baths:
- 3.00
- MLS#:
- 2516584
- Subdivision:
- College Park Estates
ADDITIONAL INFORMATION
Beautiful 2 story home featuring soaring ceiling, amazing updates, abundant natural light, granite counters in the kitchen, and a huge back lot are just the beginning of the list of things to love. This home is located in the BV school district, BRAND NEW HVAC and WATER HEATER. All this tucked away in a quiet cul-de-sac.
- Type:
- Other
- Sq.Ft.:
- 1,232
- Status:
- Active
- Beds:
- 3
- Lot size:
- 0.11 Acres
- Year built:
- 1983
- Baths:
- 2.00
- MLS#:
- 2514307
- Subdivision:
- Kimberly Downs
ADDITIONAL INFORMATION
Great location ... close to Johnson County Community College, Stoll Park and numerous dining and shopping options. First-time home buyers, and investors ... this well-maintained half-duplex has newer siding, windows, doors, and gutters. Floor coverings carpet and LVP are also newer. The connecting half-duplex (11756 Caenen) is also for sale. Come check it out!!
- Type:
- Other
- Sq.Ft.:
- 1,232
- Status:
- Active
- Beds:
- 3
- Lot size:
- 0.11 Acres
- Year built:
- 1983
- Baths:
- 2.00
- MLS#:
- 2514303
- Subdivision:
- Kimberly Downs
ADDITIONAL INFORMATION
Great location ... close to Johnson County Community College, Stoll Park and numerous dining and shopping options. First-time home buyers, and investors ... this well-maintained half duplex has newer siding, windows, doors, and gutters. Floor coverings carpet and LVP are also newer. The current tenant is moving out at the end of October. The connecting half-duplex (11758 Caenen) is also for sale. Come check it out!!
- Type:
- Single Family
- Sq.Ft.:
- 3,226
- Status:
- Active
- Beds:
- 4
- Lot size:
- 0.26 Acres
- Year built:
- 1985
- Baths:
- 4.00
- MLS#:
- 2509127
- Subdivision:
- Forest Oaks
ADDITIONAL INFORMATION
Forest Oaks beautiful family home, Recent price reduction, you don't want to miss it! So many updates....kitchen, appliances, paint, carpet, windows, deck....too many to mention.Pease see Home Improvement page in supplements.Spacious owner en suite, walk-in closet and sitting area. Nice size secondary bedrooms, guest room with 3/4 bath! Living room or office, great size family room with masonry gas fireplace. Eat in kitchen with granite and stainless steel appliances. Lower level is finished for a second living space or play area. Full fenced back yard with new deck & stamped concrete patio. Pretty treed lot on cul-de-sac.
- Type:
- Townhouse
- Sq.Ft.:
- 1,344
- Status:
- Active
- Beds:
- 3
- Lot size:
- 0.14 Acres
- Year built:
- 1983
- Baths:
- 3.00
- MLS#:
- 2514504
- Subdivision:
- College Park Estates
ADDITIONAL INFORMATION
Move-In Ready Townhome with Easy Highway Access and Modern Features! This 2-story townhome in the Blue Valley School District offers a comfortable floor plan with 3 bedrooms and 2.1 baths. Its prime location near Johnson County Community College, popular restaurants, shops, and main highways makes it a solid choice for both homeowners and investors. The main level features a bright living room with a cozy fireplace and high ceilings. Adjacent is the dining area, accented by a modern chandelier and providing easy access to the kitchen. The kitchen is equipped with stainless steel appliances, ample cabinetry, and a mosaic backsplash, all complemented by warm wood flooring. Additionally, the convenience of main level laundry adds to the functional layout. Upstairs, you'll find three spacious bedrooms and updated bathrooms with modern fixtures and finishes. The master bedroom includes an en-suite bathroom, ensuring privacy and convenience. With its practical upgrades and excellent location, this property presents a great opportunity for those looking for a comfortable home or a valuable investment. Schedule your showing today to explore the potential of this well-located townhome.
- Type:
- Single Family
- Sq.Ft.:
- 2,654
- Status:
- Active
- Beds:
- 4
- Lot size:
- 0.19 Acres
- Year built:
- 1987
- Baths:
- 3.00
- MLS#:
- 2514081
- Subdivision:
- Highcroft
ADDITIONAL INFORMATION
*Back on market, no fault to seller. Sellers are motivated! Offering a $5k credit toward new roof & to pay for one year of a home warranty, up to $500 * This well loved and well maintained home is situated in the desirable Highcroft neighborhood and offers a perfect blend of comfort and modern style. As you enter, you’ll be greeted by a spacious main level featuring all-new flooring and fresh paint, creating a bright and inviting atmosphere. The second floor features a large primary bedroom with a spacious ensuite bathroom, and a conveniently located laundry room. The finished basement features brand new carpeting and is the perfect space for a playroom or media room. Closely located to JCCC, Stoll Memorial Park, and many restaurants. Minutes from 435, I-35, 69 and K-10 highways, and about 20 minutes to downtown Kansas City.
- Type:
- Single Family
- Sq.Ft.:
- 4,172
- Status:
- Active
- Beds:
- 4
- Lot size:
- 0.46 Acres
- Year built:
- 1981
- Baths:
- 5.00
- MLS#:
- 2513766
- Subdivision:
- Quail Valley
ADDITIONAL INFORMATION
Nestled on an expansive corner lot, this stately and spacious home offers a blend of comfort and style. The impressive eat-in kitchen features a large island, ample space for a farm table, double ovens, modern appliances, and Corian countertops—perfect for culinary enthusiasts. Two sliding doors open to a two-tier deck complete with a gazebo, ideal for outdoor gatherings. The formal dining room is versatile enough to be transformed into a main-level office. The luxurious master suite includes a five-piece bath and a walk-in closet. Upstairs, you'll find three generously sized bedrooms with abundant closet space, two bathrooms, and a bright, open loft area. The newly finished walkout basement, tastefully decorated in contemporary hues, adds extra living space. A standout feature is the oversized 4-car garage with a convenient second staircase leading directly to the basement. This home is impeccably maintained—ready for you to move in and personalize at your own pace.
- Type:
- Single Family
- Sq.Ft.:
- 1,600
- Status:
- Active
- Beds:
- 4
- Lot size:
- 0.26 Acres
- Year built:
- 1985
- Baths:
- 3.00
- MLS#:
- 2513016
- Subdivision:
- Kimberly Downs
ADDITIONAL INFORMATION
The price is right for this Nice 4 bedroom 2 story, 2.1 bath home in a great location. Family room has cozy brick fireplace for those chilly nights with built-ins on both sides. Eating areas include a Formal dining room and an eat-in kitchen. Laundry room and 1/2 bath are located right off the kitchen. Spacious main bedroom has 2 closets and a private bath with 3 additional bedrooms and 2nd full bath, all located on the 2nd floor. 2 car garage with a work bench area and unfinished basement for great storage. Fenced treed backyard! No foundation worries..See structural report and estimate in the supplements
- Type:
- Townhouse
- Sq.Ft.:
- 1,444
- Status:
- Active
- Beds:
- 3
- Lot size:
- 0.03 Acres
- Year built:
- 1973
- Baths:
- 3.00
- MLS#:
- 2512116
- Subdivision:
- The Villages
ADDITIONAL INFORMATION
Nice 3 Bedroom 2.5 Bath Townhome in the Blue Valley School District at a price point in the low 200,000's. Wonderful location with great highway access to get to most Metro locations in 20 minutes. The Villages of Overland View has low HOA Dues ($336/mo) and covers exterior, roof, snow removal and community swimming pool.
- Type:
- Single Family
- Sq.Ft.:
- 2,272
- Status:
- Active
- Beds:
- 4
- Lot size:
- 0.22 Acres
- Year built:
- 1994
- Baths:
- 4.00
- MLS#:
- 2512279
- Subdivision:
- Park Crossing
ADDITIONAL INFORMATION
This stunning 4-bedroom, 3.5-bathroom home offers a spacious and inviting layout perfect for family living and entertaining. The grand entryway leads into a cozy living area with hardwood floors and a fireplace, while the formal dining room is ideal for hosting. The kitchen features beautiful wood cabinetry, granite countertops, and a breakfast bar. The primary bedroom includes tray ceilings, a large walk-in closet, and an ensuite bathroom. Enjoy outdoor living in the sizable backyard with a patio. This home combines comfort and style in a desirable neighborhood.
- Type:
- Townhouse
- Sq.Ft.:
- 1,464
- Status:
- Active
- Beds:
- 2
- Lot size:
- 0.06 Acres
- Year built:
- 1986
- Baths:
- 3.00
- MLS#:
- 2509927
- Subdivision:
- Indian Creek Park Estates
ADDITIONAL INFORMATION
Welcome to Indian Creek Park Estates, where charm meets modern living! This beautifully updated home is full of character and thoughtful details. The soaring ceilings, elegant crown molding, and rich wood floors throughout create a seamless, warm flow. The bright, open kitchen is truly a cook’s dream, offering ample cabinet space, gorgeous countertops, and a cozy breakfast bar perfect for your morning coffee. The dining room is spacious enough for those special gatherings around a formal dining table, while the living room feels extra inviting with its stunning fireplace and mantle as the centerpiece. The updated half bath offers a sleek granite vanity and a chic, contemporary mirror. Upstairs, two generously sized en suite bedrooms each come with their own full bathrooms, giving everyone their own space. The second-floor landing offers a versatile bonus area, ideal for a home office, reading nook, or cozy sitting area. Step outside to your private, fenced-in backyard, complete with a gorgeous travertine patio—perfect for enjoying quiet mornings or hosting friends and family. The roof and HVAC system have both been replaced within the last 5 years, giving you peace of mind for years to come. Plus, the full basement provides ample storage or could be transformed into even more living space down the road. Located in the sought-after Blue Valley School District, this spacious townhome offers easy access to highways, shopping, and dining. With the HOA taking care of lawn care, trash, and snow removal, all that’s left for you to do is move in and start making memories in this lovely home!
- Type:
- Other
- Sq.Ft.:
- 1,128
- Status:
- Active
- Beds:
- 2
- Lot size:
- 0.03 Acres
- Year built:
- 1974
- Baths:
- 2.00
- MLS#:
- 2505076
- Subdivision:
- Quivira Falls
ADDITIONAL INFORMATION
Don't miss this 3 year new Heating and cooling system plus a roof replaced in 2023! Maintenance free living, remarkable 2-story duplex in desirable Quivira Falls community. Located in the heart of Johnson County. It is close to local shops, amenities, restaurants, award-winning schools and more. The kitchen has low maintenance hardwood floors, and a sliding glass door leading out to the private patio. Half bath for guests is convienently located off the kitchen. Upstairs has large, generous sized rooms. Full basement includes a large open area, storage space and the utility room. Perfect for college student, or first time home buyer.
- Type:
- Other
- Sq.Ft.:
- 2,124
- Status:
- Active
- Beds:
- 3
- Lot size:
- 0.19 Acres
- Baths:
- 3.00
- MLS#:
- 2503251
- Subdivision:
- Villas Of Tamarind
ADDITIONAL INFORMATION
Back on the market no fault of seller! Spacious entryway and natural light greets you into this home. Home is so spacious and the floor plan is laid-out well. Beautiful remodeled kitchen with granite countertops, tile splashback and above cabinet lighting. Refrigerator stays. Eat in kitchen and a formal dining area. 1st floor laundry. Spacious master suite with walk in closet. Generous masterbath! Double vanities, shower and jacuzzi tub. Ceramic tile floor. 2nd and 3rd bedrooms have walk in closets. Walk out finished basement with a nice built in book case and cabinet. Wet bar. Lower patio and a screened in upper deck. HOA lawn maintenance includes(according the HOA website) mowing, fertilizer and weed/pest control and optional shrub trimming. Plenty of room in the unfinished portion of the basement for storage. Well maintained home on a cul-de-sac lot. Measurements are approximate. Sqft is per tax records
- Type:
- Other
- Sq.Ft.:
- 2,156
- Status:
- Active
- Beds:
- 3
- Lot size:
- 0.13 Acres
- Year built:
- 1984
- Baths:
- 4.00
- MLS#:
- 2500415
- Subdivision:
- Indian Creek Park Estates
ADDITIONAL INFORMATION
WHAT THE OWNER LOVES ABOUT THIS HOME: Blue Valley Schools, HOA includes lawn care, trash, and snow removal New Roof, Gutters, Heating Cooling, Garage door, Garage door opener, Stamped backyard patio, Staircase Rails, Screen door, Fresh Paint, New re-piping done March/ April 2024, Carpets on stair done Sept 2022, new storm door front gate may be July 2022, whirlpool fridge jun 2022, Fence stain painted June 2023, Newer Anderson windows, Humidifier. *Seller will pay for the closing cost up to $3000.
- Type:
- Single Family
- Sq.Ft.:
- 4,672
- Status:
- Active
- Beds:
- 5
- Lot size:
- 0.45 Acres
- Year built:
- 1979
- Baths:
- 4.00
- MLS#:
- 2490558
- Subdivision:
- College Hill
ADDITIONAL INFORMATION
Stunning, open and refurbished. This builder did top of the line on this one of a kind 1.5 story with walk out basement. It is gorgeous inside and out! The exterior has hardy board cement siding. The yard backs to green space and some wonderful wildlife to watch. Neighborhood pours into Indian Valley Elementary, Oxford Middle School and Blue Valley North West High School.
  |
| Listings courtesy of Heartland MLS as distributed by MLS GRID. Based on information submitted to the MLS GRID as of {{last updated}}. All data is obtained from various sources and may not have been verified by broker or MLS GRID. Supplied Open House Information is subject to change without notice. All information should be independently reviewed and verified for accuracy. Properties may or may not be listed by the office/agent presenting the information. Properties displayed may be listed or sold by various participants in the MLS. The information displayed on this page is confidential, proprietary, and copyrighted information of Heartland Multiple Listing Service, Inc. (Heartland MLS). Copyright 2024, Heartland Multiple Listing Service, Inc. Heartland MLS and this broker do not make any warranty or representation concerning the timeliness or accuracy of the information displayed herein. In consideration for the receipt of the information on this page, the recipient agrees to use the information solely for the private non-commercial purpose of identifying a property in which the recipient has a good faith interest in acquiring. The properties displayed on this website may not be all of the properties in the Heartland MLS database compilation, or all of the properties listed with other brokers participating in the Heartland MLS IDX program. Detailed information about the properties displayed on this website includes the name of the listing company. Heartland MLS Terms of Use |
Overland Park Real Estate
The median home value in Overland Park, KS is $413,800. This is higher than the county median home value of $368,700. The national median home value is $338,100. The average price of homes sold in Overland Park, KS is $413,800. Approximately 60.35% of Overland Park homes are owned, compared to 35.49% rented, while 4.17% are vacant. Overland Park real estate listings include condos, townhomes, and single family homes for sale. Commercial properties are also available. If you see a property you’re interested in, contact a Overland Park real estate agent to arrange a tour today!
Overland Park, Kansas 66210 has a population of 195,249. Overland Park 66210 is less family-centric than the surrounding county with 33.72% of the households containing married families with children. The county average for households married with children is 37.57%.
The median household income in Overland Park, Kansas 66210 is $92,769. The median household income for the surrounding county is $96,059 compared to the national median of $69,021. The median age of people living in Overland Park 66210 is 38.3 years.
Overland Park Weather
The average high temperature in July is 87.9 degrees, with an average low temperature in January of 20.3 degrees. The average rainfall is approximately 41.5 inches per year, with 14 inches of snow per year.
