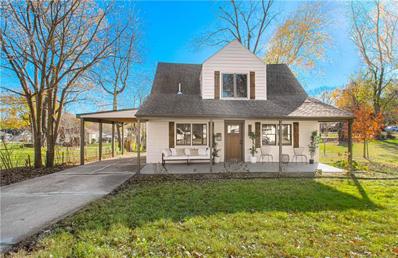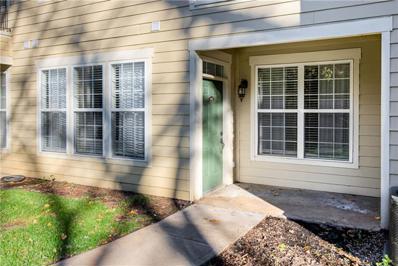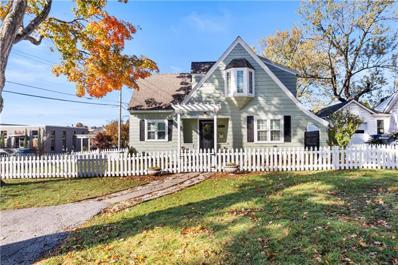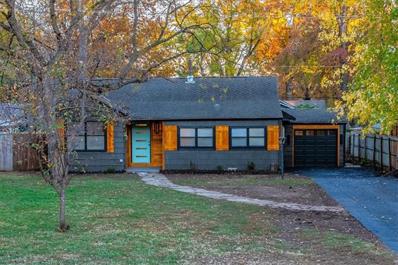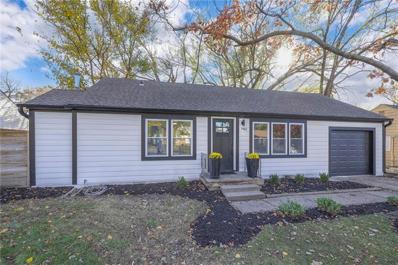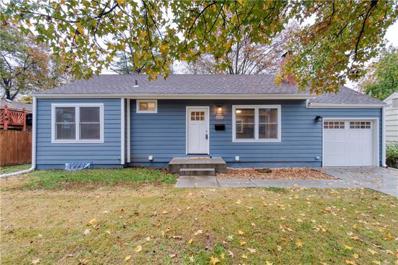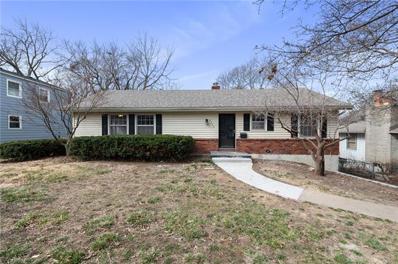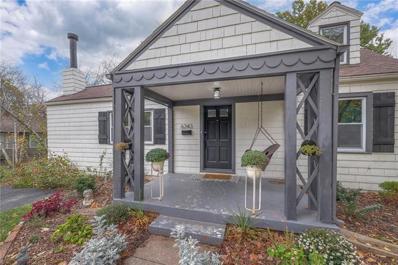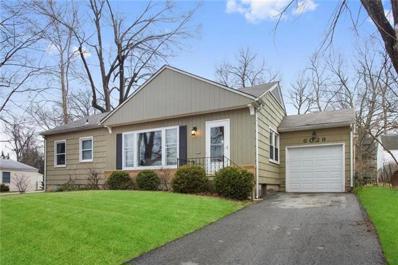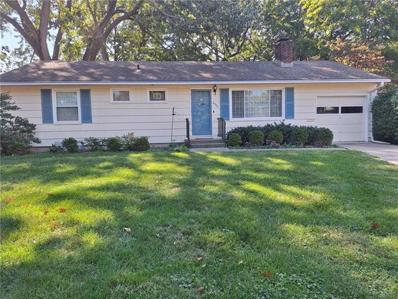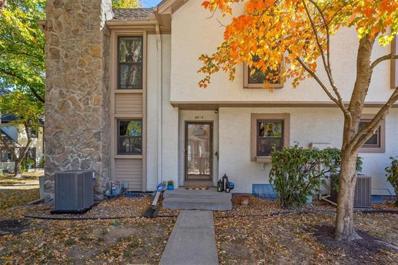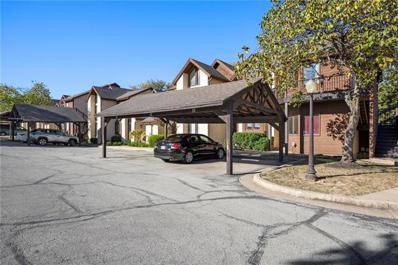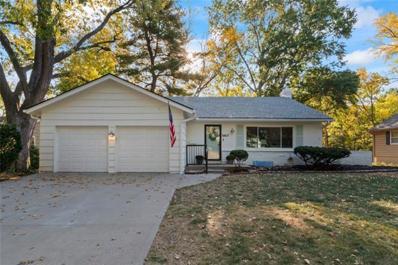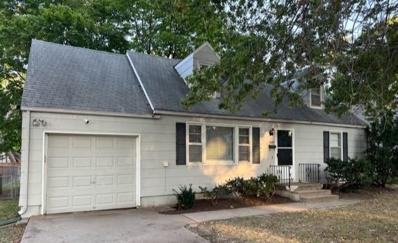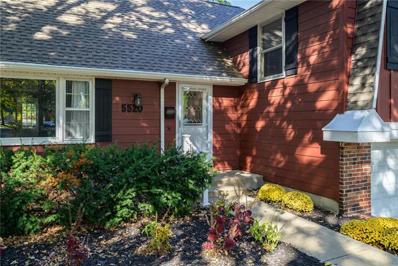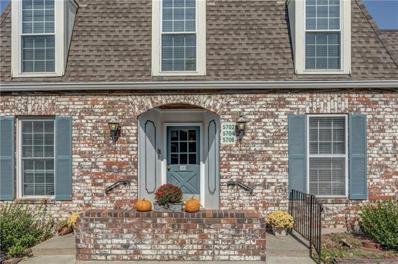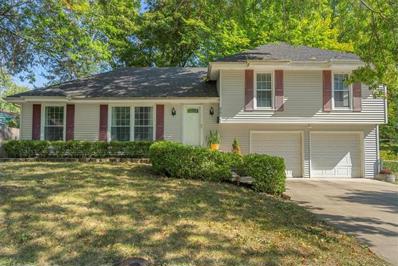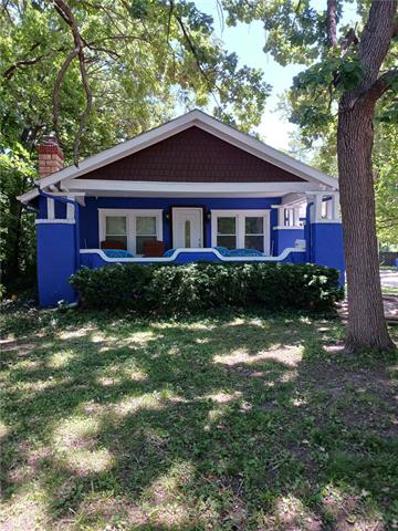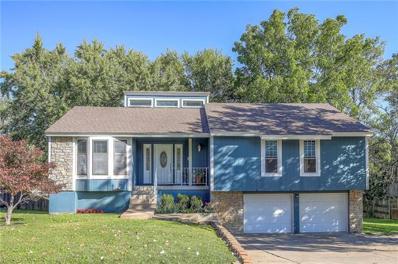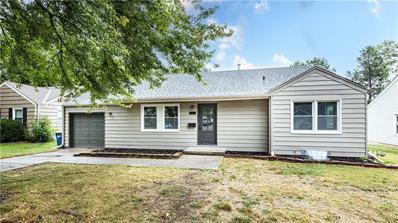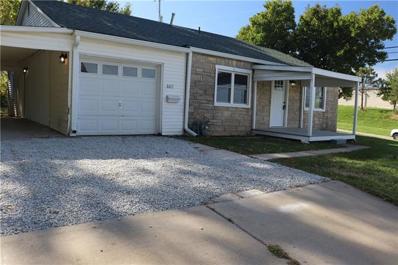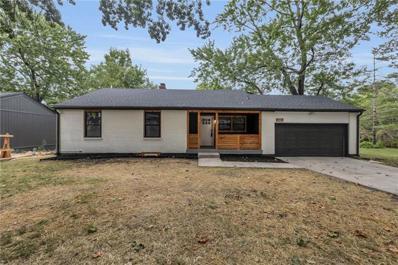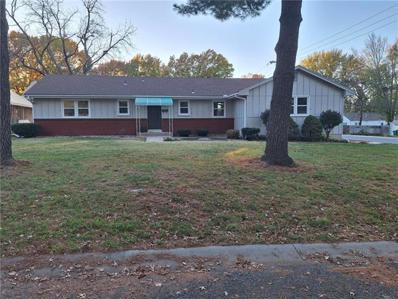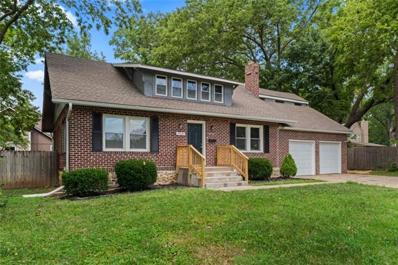Mission KS Homes for Sale
$383,900
6615 W 56th Street Mission, KS 66202
- Type:
- Single Family
- Sq.Ft.:
- 1,580
- Status:
- NEW LISTING
- Beds:
- 3
- Lot size:
- 0.26 Acres
- Year built:
- 1935
- Baths:
- 3.00
- MLS#:
- 2520948
- Subdivision:
- Santa Fe Manor
ADDITIONAL INFORMATION
This stunning 3-bedroom, 2.1-bathroom ranch has been fully remodeled from top to bottom and is ready to impress. To begin, you'll pull into the extra large drive way to encounter an out-door cur appeal that will wow the neighborhood and an expansive lot that is exceptionally large - enjoy an outdoor haven that is perfect for relaxing, gardening, or hosting summer BBQs - the photos don't event capture it in it's entirety! The heart of the home is the beautifully upgraded kitchen, featuring modern appliances, sleek countertops, and ample cabinet space—perfect for your culinary adventures. The open-concept living area flows seamlessly, offering plenty of space for entertaining or cozy nights in. The laundry room doubles as an adorable powder room with additional washer and dryer hookups in the master suite bathroom for private laundry if you desire. The large, walk-in closet in the master bedroom is much larger than it seems in photos so you'll have plenty of space for organizing your wardrobe. With everything new and nothing left to do, this home is truly move-in ready. Don’t miss out on this gem—it won’t last long!
$194,995
6412 W 51st Street Mission, KS 66202
- Type:
- Condo
- Sq.Ft.:
- 640
- Status:
- NEW LISTING
- Beds:
- 1
- Lot size:
- 0.05 Acres
- Year built:
- 2006
- Baths:
- 1.00
- MLS#:
- 2520615
- Subdivision:
- The Manor Home At Mission
ADDITIONAL INFORMATION
This beautiful one-level condo offers the perfect blend of comfort and accessibility. Recently painted throughout, the home boasts a large walk-in closet and a spacious, open floor plan ideal for easy living. With 3 foot doors for wheelchair or walker accessibility, mobility is a top priority. Enjoy peaceful views from the windows that overlook lush greenspace and a scenic wooded tree line. The 300 hundred foot garage provides ample storage and parking space. Conveniently located with quick access to major highways, this condo combines both tranquility and practicality.
$375,000
5742 Reeds Road Mission, KS 66202
- Type:
- Single Family
- Sq.Ft.:
- 1,610
- Status:
- NEW LISTING
- Beds:
- 4
- Lot size:
- 0.19 Acres
- Year built:
- 1934
- Baths:
- 2.00
- MLS#:
- 2520085
- Subdivision:
- Mission Hill Ac
ADDITIONAL INFORMATION
Welcome to this storybook charmer in the heart of Mission. This amazing home features four bedrooms, two bathrooms and has so much to offer. You'll love the refreshed exterior that's been recently painted and makes this All-American cape cod home sparkle. Don'nt miss the convenient circle driveway! Inside, the vibe is bright and welcoming, thanks to new windows installed in the last few years and new paint throughout most of the home. You will love the oversized two story family room with lots of windows and a cozy fireplace. Practical updates include a new hot water heater in 2024 and an upgraded electrical panel in 2023. Ring security system with cameras at every entrance and new exterior doors are great for peace of mind. Outside new updates include K-Guard Gutters, buried downspouts, and fresh landscape. Location-wise, you're just a block away from Johnson Drive and Downtown Mission, where you can explore awesome shops, restaurants, bars, and farmer's markets. You're also minutes from the Shops of Prairie Village, Fairway Shops, and the Country Club Plaza. With quick highway access, getting downtown or anywhere in the metro is a breeze. Don't miss this gem of a home with the best curb appeal and an unbeatable location!
$320,000
5629 Maple Street Mission, KS 66202
- Type:
- Single Family
- Sq.Ft.:
- 936
- Status:
- Active
- Beds:
- 2
- Lot size:
- 0.21 Acres
- Year built:
- 1935
- Baths:
- 2.00
- MLS#:
- 2520214
- Subdivision:
- Mission Hill Ac
ADDITIONAL INFORMATION
Welcome to this beautifully renovated 2-bedroom, 2-bathroom ranch-style home, where modern updates and classic charm come together to create a truly inviting living space. Situated on a quiet street, this home offers the perfect blend of tranquility and convenience, just moments away from all that Mission has to offer—restaurants, shops, parks, and more. As you approach the home, you'll be greeted by a long driveway that leads to a 1-car garage featuring fresh epoxy flooring. Step inside to discover a stunning open concept floor plan that seamlessly integrates the living, dining, and kitchen areas, making it ideal for everyday living. The kitchen is a true standout, with porcelain tile flooring that adds a touch of elegance, and a bonus wine cooler that elevates your home bar experience. The kitchen is both beautiful and practical, perfect for preparing meals or enjoying casual gatherings. Adjacent to the kitchen is a large laundry room that can also double as a walk-in pantry. Throughout the home, you'll find freshly refinished hardwood floors that add warmth and character to each room. Every detail has been carefully updated, ensuring that the home is modern and move-in ready. The owner's suite is a private retreat, offering a spacious bedroom, a walk-in closet, and its own en-suite bathroom for added comfort and privacy. The second offers easy access to the second full bathroom, making it perfect for guests, family, or a home office. Step outside into the spacious backyard, where you'll find a well-maintained deck, perfect for relaxing or entertaining. The tall privacy fence adds a sense of seclusion and security, creating an ideal outdoor oasis. This home is truly a gem, with new everything—from paint and fixtures to floors and windows—and is ready for its next owner to enjoy. Whether you're looking for a cozy retreat or a space to entertain, this beautifully renovated ranch-style home is a must-see.
- Type:
- Single Family
- Sq.Ft.:
- 808
- Status:
- Active
- Beds:
- 2
- Lot size:
- 0.19 Acres
- Year built:
- 1951
- Baths:
- 1.00
- MLS#:
- 2519831
- Subdivision:
- Santa Fe Trail Lands
ADDITIONAL INFORMATION
NEW PRICE! Exceptional home - unbeatable location! 2 bed, 1 bath with attached garage. Updated kitchen with white cabinets, beautiful counter top and backsplash and stainless steel appliances and features convenient side door to give you access to the backyard. Gorgeous remodeled bathroom with extra large shower. Spacious bedrooms. Completely updated and renovated! New flooring, tile, fixtures, lighting, cabinets, appliances, windows, paint, plus added insulation to the exterior walls so you'll be set for winter. Light and bright colors and finishes. Fenced, level yard with plenty of space for your furry friends. Great location to give you access to shopping, restaurants, schools, retail and anywhere in the city you want to go. All you need to do is move in and call it home!
$330,000
6107 W 58th Street Mission, KS 66202
- Type:
- Single Family
- Sq.Ft.:
- 1,086
- Status:
- Active
- Beds:
- 3
- Lot size:
- 0.19 Acres
- Year built:
- 1954
- Baths:
- 2.00
- MLS#:
- 2519499
- Subdivision:
- Crossland
ADDITIONAL INFORMATION
CHARMING & WELL CARED FOR RANCH home in the HEART OF MISSION WITH TWO BONUS ROOMS; A SUNROOM AND A NICE STORAGE ROOM UNDER SUNROOM WITH AN EXTERIOR DOOR. W/O BASEMENT! HOME HAS BEEN A RENTAL FOR APPROX 29 YRS. MOST INTERIOR AND EXTERIOR UPDATES COMPLETED W/IN LAST FEW YRS. NEW ROOF TO BE INSTALLED PRIOR TO BUYER CLOSING. JAMES HARDIE BOARD SIDING. MOST OF THE MAIN FLOOR HAS VINYL DOUBLE HUNG WINDOWS WITH TILT IN LOWER AND UPPERS FOR EASE OF CLEANING ALL EXCEPT SUNROOM & BSMT WINDOWS. WALL BETWEEN KITCHEN AND LIVING ROOM WAS REMOVED FOR OPEN CONCEPT. NEWER VINYL FLOORING THROUGHOUT MAIN LEVEL. NEWER KITCHEN CABINETS, SS SINK, FAUCET & HARDWARE W/SS APPLIANCES LESS THAN 5 YRS OLD. HVAC REPLACED IN 2021. BOTH BATHROOMS BEAUTIFULLY UPDATED. TONS OF NATURAL LIGHT. FIREPLACE IS DECORATIVE. SELLER HAS NOT USED DURING OWNERSHIP. BRICK CHIMNEY CAP WAS REPLACED IN 2021 ALONG WITH 10 ROWS OF BRICKS. HOME HAS A SPIRAL STAIRCASE TO BSMT W/ACCESS THROUGH GARAGE TOO. Large deck and patio for outside entertaining. Fenced backyard. DRIVEWAY HAS PARKING SPACE FOR 3 CARS. PRIME LOCATION WITH EASY ACCESS TO MISSION SHOPPING DISTRICT. CLOSE TO RESTAURANTS, SHOPS, SCHOOLS, PARKS & I-35 & 635 HWYS. 1 BLOCK N OF JOHNSON DRIVE. PERFECT STARTER HOME.
$400,000
4980 Woodson Road Mission, KS 66202
- Type:
- Single Family
- Sq.Ft.:
- 1,900
- Status:
- Active
- Beds:
- 4
- Lot size:
- 0.21 Acres
- Year built:
- 1959
- Baths:
- 3.00
- MLS#:
- 2518740
- Subdivision:
- Walnut View
ADDITIONAL INFORMATION
The curb appeal is undeniable, with mature trees and landscaping as you walk up to the front door. Inside, you’re first drawn to the fireplace, the focal point of the living room, updated with painted brick for a modern color scheme. The white is a nice contrast to the rich wood flooring that spans the main spaces of this level. The open concept connects to the eat-in kitchen, with a timeless white subway tile backsplash, and granite counter tops, with a breakfast bar for additional seating or homework space. The three main bedrooms sit on the opposite end of the home, with the same rich wood flooring,The primary ensuite includes its own private bathroom, and a second bath in the hallway with new tile flooring and tiled shower. Downstairs, you’ll find a cozy family room, a third full bathroom, and a 4th bedroom - perfect for guests or anyone in the home who likes a little extra elbow room. The laundry room sits just across the hallway. You can step outside from this level to enjoy the treed views of the backyard from the patio just beside the 2-car garage, conveniently located on the back side of the house to preserve the home’s curb appeal.
$350,000
6343 Marty Street Mission, KS 66202
- Type:
- Single Family
- Sq.Ft.:
- 1,850
- Status:
- Active
- Beds:
- 4
- Lot size:
- 0.2 Acres
- Year built:
- 1935
- Baths:
- 2.00
- MLS#:
- 2517959
- Subdivision:
- Tower Grove
ADDITIONAL INFORMATION
In the heart of it all! close to everything...highways, major streets, parks, shopping! This wonderful bungalow has been completely updated so it holds the best of the new and the character of the old! The front porch welcomes you into a bright living room area with a fireplace. This 4 bedroom (3 bedroom + 1 non-conforming bedroom), 2 bath gem features NEW windows, HVAC, hardwoods, fully updated kitchen with granite and all new cabinetry and bathrooms that are completely redone with new tile. Stainless steel appliances stay with the beautiful redone kitchen featuring a large eating area. Step outside to a perfect covered patio and private backyard. The loft bedroom with private bath gives you a place to relax, with built-ins and plenty of space. The drive is double wide and additional street parking is available on a NO outlet Quiet street.
- Type:
- Single Family
- Sq.Ft.:
- 1,019
- Status:
- Active
- Beds:
- 3
- Lot size:
- 0.2 Acres
- Year built:
- 1950
- Baths:
- 1.00
- MLS#:
- 2517449
- Subdivision:
- Mission Hill Ac
ADDITIONAL INFORMATION
Updated three bedroom ranch, steps away from Downtown Mission in desirable Mission Hill Acres. Not just the proverbial "good bones" here... but GREAT BONES! Dry Basement® Foundation, ALL NEW PEX PLUMBING with energy efficient manifold system and tankless water heater provide endless hot water. Cast iron has been replaced with PVC plumping. Updated electrical and panel. Hardwoods throughout. Updated LED light fixtures throughout. New gutters with gutter guards. Full basement has plenty of room for storage or a blank slate to finish. Oversized, fenced backyard for BBQ's and entertaining. So close to popular shops, restaurants, community pool and parks. Shawnee Mission schools. What more could you want??
- Type:
- Single Family
- Sq.Ft.:
- 2,156
- Status:
- Active
- Beds:
- 4
- Lot size:
- 0.34 Acres
- Year built:
- 1952
- Baths:
- 2.00
- MLS#:
- 2517105
- Subdivision:
- Alta Vista Heights
ADDITIONAL INFORMATION
Totally Rehabbed - a full transformation!! Open living concept for modern lifestyles. The home boasts of beautiful new kitchen with quartz countertops, and new SS appliances. New lighting throughout the house. Refinished floors on the main level and new luxury vinyl floors in the finished LL. The home has two laundry options (first floor and finished LL). Both bathrooms have been remodeled with a marble surround in the main bathroom with linen closet and glass shower in the LL bathroom.. Adorable screened-in porch off of the dining room. Gas fireplace with glass stones in the living room with shelving on each side. Large finished, daylight lower level with walk-out to the backyard. 2 car garage is deep with gorgeous epoxy floors and access to the backyard. New concrete driveway with drain and gate to the backyard. Covered front porch to enjoy watching the evening skies and chatting with your neighbors.. Large backyard for kids and pets to roam and even have a small garden. Treed area on the right side of property belongs to this home. The finished LL with a w/o basement could make a nice rental/apartment. Wet bar has room enough for a microwave and/ or hotplate. Great Shawnee schools and very close to hwy access and to shopping and restaurants.
$315,000
6430 Riley Street Mission, KS 66202
- Type:
- Single Family
- Sq.Ft.:
- 1,008
- Status:
- Active
- Beds:
- 3
- Lot size:
- 0.34 Acres
- Year built:
- 1955
- Baths:
- 2.00
- MLS#:
- 2516599
- Subdivision:
- Tower Court
ADDITIONAL INFORMATION
Welcome home! Cul-de-sac location with huge fenced backyard. Living room has beautiful hardwood floors, fireplace, and built-ins. Updated kitchen has newer cabinets, tile floors, smooth top counter tops, and all appliances stay. Gas range for all you cooks! Dining room also has beautiful hardwood floors and built-ins. Carpets just cleaned in bedrooms! Washer and dryer will remain with property.
$275,000
6516 W 49th Street Mission, KS 66202
- Type:
- Other
- Sq.Ft.:
- 1,426
- Status:
- Active
- Beds:
- 2
- Lot size:
- 0.06 Acres
- Year built:
- 1971
- Baths:
- 3.00
- MLS#:
- 2516480
- Subdivision:
- 4900 West
ADDITIONAL INFORMATION
Welcome to 6516 West 49th Street, a completely renovated gem in Mission, KS. This charming home boasts 1,426 square feet of modern living space, featuring two bedrooms and two and a half bathrooms. Step inside to discover brand-new bathrooms with stylish tiled showers and custom closets that add a touch of luxury. The spacious unfinished basement offers endless possibilities for customization and added equity. Relax by the fireplace or step out onto the patio for fresh air. You won't have to lift a finger with this amazing maintenance provided community and you are located directly across from the pool! Home should be your sanctuary, not another place to work so relax and stay...forever.
$197,500
4812 Horton Street Mission, KS 66202
- Type:
- Condo
- Sq.Ft.:
- 1,017
- Status:
- Active
- Beds:
- 2
- Lot size:
- 0.2 Acres
- Year built:
- 1984
- Baths:
- 2.00
- MLS#:
- 2516248
- Subdivision:
- Summit
ADDITIONAL INFORMATION
Welcome home to this updated, move-in-ready, top-floor condo. This condo features tall, vaulted ceilings in the living room, dining room, and kitchen. The living room and dining room feature beautiful wood floors. Enjoy cooler nights by the cozy fireplace. Step out onto the covered, private deck and enjoy the wooded views. There is a convenient storage closet on the deck. The kitchen offers a lot of storage and all appliances stay including the new stainless steel refrigerator. Enjoy the large primary bedroom with a ceiling fan and wooded views. The primary bathroom is spacious and offers a double vanity. The second bedroom is a good size also and features a large closet and ceiling fan. The second bathroom is conveniently located by the second bedroom and away from the other living space. You'll enjoy the large laundry closet is ready for your w/d. One assigned carport space, #12. Enjoy the community pool during warmer months. Taxes and square feet are estimates—buyer to verify.
$475,000
6617 Reeds Drive Mission, KS 66202
- Type:
- Single Family
- Sq.Ft.:
- 1,928
- Status:
- Active
- Beds:
- 3
- Lot size:
- 0.3 Acres
- Year built:
- 1956
- Baths:
- 3.00
- MLS#:
- 2516020
- Subdivision:
- Milhaven
ADDITIONAL INFORMATION
Beautifully remodeled home in the coveted Milhaven neighborhood. Two blocks from the brand new neighborhood park and five minutes from dining, coffee shops, shopping, workout options and great restaurants. Enjoy the newly remodeled kitchen complete with new cabinets, quartz countertops and new stainless steel appliances, new flooring, sink and faucet, new bathrooms, tiled entry and bathroom floors, refinished hardwoods, brand new roof and double pane vinyl windows through out. This beauty has three bedrooms and two full and one half bath, a living room and family room tucked in next to the fireplace. Enjoy fires and movies in the lower living/family room as you watch the leaves and snow fall through the floor to ceiling windows. Flat backyard with a large patio and mature trees. Two car garage with tons of storage, newer insulated garage doors and garage door openers. Gutter guards on all gutters offering leaf free gutters year round. Schools and surrounding neighborhoods are amazing and offer excellent opportunities for community. Come experience your next home in this amazing neighborhood! Pics coming soon!
- Type:
- Single Family
- Sq.Ft.:
- 1,264
- Status:
- Active
- Beds:
- 3
- Lot size:
- 0.2 Acres
- Year built:
- 1950
- Baths:
- 1.00
- MLS#:
- 2515870
- Subdivision:
- Mission Crest
ADDITIONAL INFORMATION
Darling 3BR Cape Cod in wonderful Mission with so much character and charm. This home features beautifully finished hardwoods throughout. Lots of light through large front living room windows opens to an eat-in kitchen with fridge, dishwasher, stove that all stay. 2 good sized bedrooms on the main floor each with double closets. Updated subway tiled full bathroom. Upstairs features a dormer bedroom with a sitting room or office and walk-in closet. The inside access to the full daylight basement offers laundry hookups and plenty of room for storage or extra finished space. The good sized fenced backyard with a large patio offers plenty of room to enjoy the outdoors. One car attached garage with attic storage offers more storage potential. Great location in eastern Mission right next to Nall. Rushton Elementary just a block away. As well as just a block from Water Works Park with playground and ballpark. So close to Mission and Roeland Park shops & restaurants, and easy access to I-35. Come fall in love with this wonderful home! Owner/Agent
- Type:
- Single Family
- Sq.Ft.:
- 2,137
- Status:
- Active
- Beds:
- 4
- Lot size:
- 0.31 Acres
- Year built:
- 1956
- Baths:
- 3.00
- MLS#:
- 2509595
- Subdivision:
- Milhaven
ADDITIONAL INFORMATION
Absolutely stunning! This beautiful, remodeled residence features a fresh and modern living experience, featuring exquisite hardwood floors throughout. Every detail has thoughtfully been considered! Each of the three bathrooms has been tastefully redesigned with high-end tile, elegant vanities and premium fixtures – truly a spa-like experience! Step inside through one of three new Andersen storm doors, and discover all-new light fixtures, switches, outlets, switch plates, door hardware, a fresh coat of paint (including ceilings), carpet, and LVT flooring. The lovely eat-in kitchen boasts a charming bay window dining area and a spacious pantry—perfect for culinary enthusiasts! You’ll love the new carpet and luxury vinyl tile in the family room, wet-bar, and half bath, providing both comfort and style! Enjoy the outdoor space complete with a generous patio, ideal for entertaining and a large shed for extra storage. Plus, there’s a cozy grilling area just off the dining room for those summer barbeques! With all these features, this home is truly move-in ready. Embrace a life of comfort and leisure in this remarkable property – schedule your tour today!
- Type:
- Condo
- Sq.Ft.:
- 1,255
- Status:
- Active
- Beds:
- 2
- Lot size:
- 0.03 Acres
- Year built:
- 1969
- Baths:
- 2.00
- MLS#:
- 2514598
- Subdivision:
- Metcalf West
ADDITIONAL INFORMATION
Welcome home to this sunny, updated condo in a great location! Move-in condition and seller replaced HVAC 2 years ago, roof is less than 5 years old, and brand new long deck off living room. All stainless steel appliances stay with the home, kitchen is white with granite countertops--plenty of room to cook here! Basement offers additional storage and laundry area. (HOA says no w/d in upstairs units) There is a carport and a one car garage with this unit. Easy to show. Come live the good life here.
$319,000
6517 Lowell Drive Merriam, KS 66202
- Type:
- Single Family
- Sq.Ft.:
- 1,708
- Status:
- Active
- Beds:
- 3
- Lot size:
- 0.27 Acres
- Year built:
- 1970
- Baths:
- 2.00
- MLS#:
- 2514607
- Subdivision:
- Indian Gardens
ADDITIONAL INFORMATION
Great home in the heart of Johnson County. This turnkey home features 3 bedrooms and 2 bathrooms and is just waiting for you to move in! Enter the home to a large living room area with optional dining room right off the kitchen. With its large windows, this space offers ample natural light. Moving farther into the main level, you will make your way into a cozy sitting room next to the kitchen with brick fireplace and access to back deck with sliding glass door. The kitchen features stainless steel appliances, white cabinets, and peninsula bar that offers additional seating to enjoy your morning coffee. Upstairs you will find all 3 bedrooms. The primary bedroom has its on full bathroom, and the secondary bedrooms share a hall bathroom on the same level. The basement is finished to offer additional living area and laundry room. Backyard is highlighted by large deck with large yard. With it's close proximity to both I-35 and Metcalf, this home is in perfect location to get you around both Johnson County and downtown KC in short order!
- Type:
- Single Family
- Sq.Ft.:
- 2,808
- Status:
- Active
- Beds:
- 4
- Lot size:
- 1.07 Acres
- Year built:
- 1938
- Baths:
- 2.00
- MLS#:
- 2514562
- Subdivision:
- Goodman Heights
ADDITIONAL INFORMATION
Priced to sell. Location Location Location. Close to shopping, schools and Highway access.Charming 1938 single-family home located in quiet neighborhood at 5701 Goodman Street in Merriam, KS. This cozy property features 4 bedrooms and 2 and a half bathrooms, a total of 2808 sq.ft. of finished living space, and sits on a spacious lot of 46,609 sq.ft. Seperate natural gas furnaces for master bedroom, basement and main living area. 400k btu propane heater in insulated barn. Seperate central air for master bedroom and main living area. 6' fence in back yard, 1440 square foot mechanics shop with 10k# car lift, air compressor, loft and parking for 4. Additional covered parking for 3 vehicles beside barn. Finished game room with 4th bedroom, 1/2 bath and wet bar. All furniture, games and lights in basement remain with house. Freshly painted inside and out. Perfect for those looking for a historic home with character and plenty of room to enjoy outdoor activities.
- Type:
- Single Family
- Sq.Ft.:
- 1,926
- Status:
- Active
- Beds:
- 3
- Lot size:
- 0.27 Acres
- Year built:
- 1978
- Baths:
- 2.00
- MLS#:
- 2513051
- Subdivision:
- Other
ADDITIONAL INFORMATION
Welcome to 7322 W 55th Terrace, a charming and well-maintained family home in Overland Park's heart! This 3-bedroom, 2-bathroom property offers a perfect blend of comfort and convenience. Recent updates include brand-new siding and a spacious new deck, which are ideal for outdoor entertaining or relaxing in the peaceful backyard. The home has been lovingly cared for over the years, ensuring it's in great condition for its next owner. Nestled in a prime location, you're just minutes away from local shops, dining, and major highways, making commutes a breeze. Whether you're looking for a cozy family home or a solid investment in a fantastic neighborhood, this home is ready to welcome you. Don’t miss the opportunity to make this charming property your own!
- Type:
- Single Family
- Sq.Ft.:
- 1,236
- Status:
- Active
- Beds:
- 3
- Lot size:
- 0.28 Acres
- Year built:
- 1954
- Baths:
- 2.00
- MLS#:
- 2511714
- Subdivision:
- Crossland
ADDITIONAL INFORMATION
Updated and move in ready! New roof! Freshly painted inside and out! Updated kitchen with new cabinets, SS appliances and granite counters. Refinished wood floors through out main level. Updated fixtures and hardware. Partially finished basement with family room and full bath.
- Type:
- Single Family
- Sq.Ft.:
- 1,182
- Status:
- Active
- Beds:
- 3
- Lot size:
- 0.39 Acres
- Year built:
- 1940
- Baths:
- 2.00
- MLS#:
- 2511609
- Subdivision:
- Hickory Hills
ADDITIONAL INFORMATION
Charming Fully Updated Ranch Home in Merriam!Welcome to 8615 W 56th Terrace, a beautifully renovated 3-bedroom, 2-bath ranch that perfectly blends modern amenities with cozy charm. This home features a spacious layout with fresh paint, new tile and flooring, and brand-new windows throughout, creating a bright and inviting atmosphere. The heart of the home boasts stunning granite countertops in the kitchen, ideal for cooking and entertaining. Enjoy meals in the adjoining dining area or step outside to your covered patio, perfect for outdoor gatherings.With a one-car garage and an additional covered parking spot, convenience is key. Located just across the street from the Merriam Town Center, you’ll have shopping, dining, and entertainment right at your doorstep. Huge Back Yard! Perfect for hosting or pets! Motivated Seller!!
- Type:
- Single Family
- Sq.Ft.:
- 2,336
- Status:
- Active
- Beds:
- 4
- Lot size:
- 0.28 Acres
- Year built:
- 1953
- Baths:
- 4.00
- MLS#:
- 2508057
- Subdivision:
- Walmer View
ADDITIONAL INFORMATION
This recently remodeled home features contemporary finishes, including updated flooring and fresh paint throughout. The modern kitchen is equipped with a brand-new range, island, and custom cabinets. The property also includes new windows, a new air conditioning system, a new furnace, and a semi-wrap-around deck. The finished lower level provides additional living area with a cozy fireplace, a bedroom, a full bathroom, and a laundry room. Home sweet home has a fenced lot and features a brand-new roof! Situated on a quiet street near a small park, the property offers convenient access to the Plaza, KU Med, highways, and various local amenities.
- Type:
- Single Family
- Sq.Ft.:
- 1,454
- Status:
- Active
- Beds:
- 3
- Lot size:
- 0.25 Acres
- Year built:
- 1964
- Baths:
- 3.00
- MLS#:
- 2503816
- Subdivision:
- Tower Grove
ADDITIONAL INFORMATION
Step inside this well-maintained home with fresh, new exterior paint! The home features 3 bedrooms, 2.5 bathrooms, and hardwood floors throughout the living room and bedrooms. The main floor includes a second living space with a fireplace and hardwood floors, perfect for a cozy family room or home office. The bright, east-facing kitchen features a dining nook, tile flooring, and newer appliances that stay with the home. With newer tilt-in windows for easy cleaning and an eight-year-old roof with added insulation, this home offers both comfort and energy efficiency. The partially finished basement provides additional living space, with a Rec Room, bar, half bath, and plenty of storage with built-in shelves. The two-car side-entry garage has brand-new insulated doors and enough space to park up to three cars on the extended drive. In the fenced backyard, enjoy the covered patio for outdoor gatherings and relaxation. A spacious 12 x 16 workshop with flooring, electricity, and gutters is the perfect spot for hobbies or extra storage. Don't miss this opportunity to own in Overland Park with built-in equity! Schedule your showing today!
$425,000
7714 Johnson Drive Mission, KS 66202
- Type:
- Single Family
- Sq.Ft.:
- 2,539
- Status:
- Active
- Beds:
- 5
- Lot size:
- 0.35 Acres
- Year built:
- 1923
- Baths:
- 3.00
- MLS#:
- 2499308
- Subdivision:
- Goodman Heights
ADDITIONAL INFORMATION
Give me...a DREAMY Primary Bedroom, with a deep tub, shower, wide vanity, and... a cozy fireplace... PINTEREST WORTHY RENOVATION! IDEAL COMMUTE TIMES, CLOSE TO COFFEE SHOPS, AND YOUR FAVORITE STORES. LOCATION, LOCATION LOCATION!!! DO NOT MISS OUT ON THIS HUGE CHARMING HOME IN JOHNSON COUNTY! GORGEOUS KITCHEN NEW TOP2BOTTOM WITH BRAND NEW APPLIANCES, BACKSPLASH, GRANITE COUNTER TOPS, AND SO MUCH MORE. FRESH EXTERIOR PAINT! MOVE IN READY. COME AND MAKE THIS HOME YOUR OWN. **please note agent related to seller ** Seller Managing Member is licensed Broker in MO and KS
  |
| Listings courtesy of Heartland MLS as distributed by MLS GRID. Based on information submitted to the MLS GRID as of {{last updated}}. All data is obtained from various sources and may not have been verified by broker or MLS GRID. Supplied Open House Information is subject to change without notice. All information should be independently reviewed and verified for accuracy. Properties may or may not be listed by the office/agent presenting the information. Properties displayed may be listed or sold by various participants in the MLS. The information displayed on this page is confidential, proprietary, and copyrighted information of Heartland Multiple Listing Service, Inc. (Heartland MLS). Copyright 2024, Heartland Multiple Listing Service, Inc. Heartland MLS and this broker do not make any warranty or representation concerning the timeliness or accuracy of the information displayed herein. In consideration for the receipt of the information on this page, the recipient agrees to use the information solely for the private non-commercial purpose of identifying a property in which the recipient has a good faith interest in acquiring. The properties displayed on this website may not be all of the properties in the Heartland MLS database compilation, or all of the properties listed with other brokers participating in the Heartland MLS IDX program. Detailed information about the properties displayed on this website includes the name of the listing company. Heartland MLS Terms of Use |
Mission Real Estate
The median home value in Mission, KS is $281,500. This is lower than the county median home value of $368,700. The national median home value is $338,100. The average price of homes sold in Mission, KS is $281,500. Approximately 44.94% of Mission homes are owned, compared to 48.53% rented, while 6.52% are vacant. Mission real estate listings include condos, townhomes, and single family homes for sale. Commercial properties are also available. If you see a property you’re interested in, contact a Mission real estate agent to arrange a tour today!
Mission, Kansas 66202 has a population of 9,884. Mission 66202 is less family-centric than the surrounding county with 29.95% of the households containing married families with children. The county average for households married with children is 37.57%.
The median household income in Mission, Kansas 66202 is $68,859. The median household income for the surrounding county is $96,059 compared to the national median of $69,021. The median age of people living in Mission 66202 is 34.2 years.
Mission Weather
The average high temperature in July is 87.9 degrees, with an average low temperature in January of 20.2 degrees. The average rainfall is approximately 41.8 inches per year, with 14.3 inches of snow per year.
