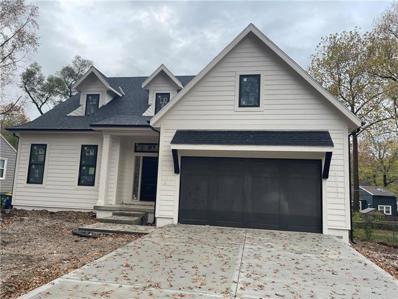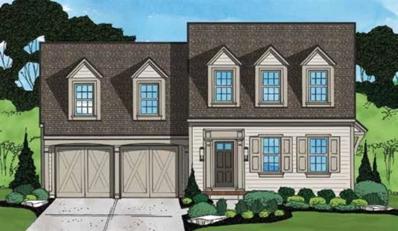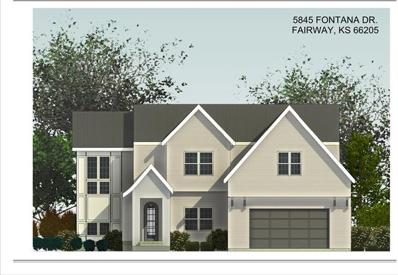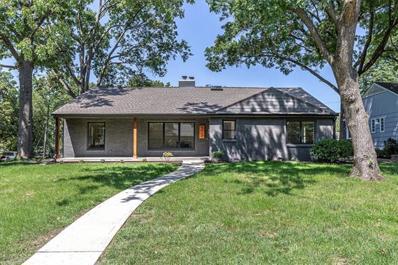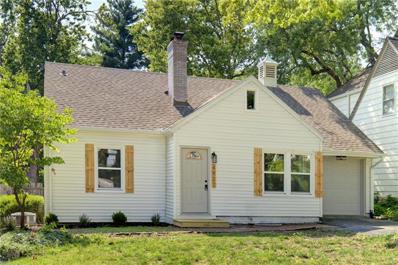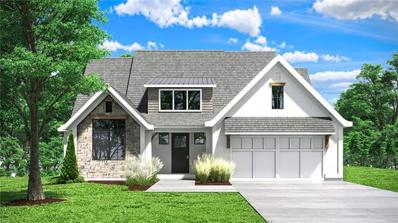Mission KS Homes for Sale
$375,000
2507 W 50th Place Westwood, KS 66205
- Type:
- Single Family
- Sq.Ft.:
- n/a
- Status:
- NEW LISTING
- Beds:
- 2
- Year built:
- 1935
- Baths:
- 1.00
- MLS#:
- 162520
- Subdivision:
- Westwood
ADDITIONAL INFORMATION
Under contract! Rare gem, built in 1935, located in the desirable Westwood Estates neighborhood. Adorable 2 bedroom, 1 bath, full basement, with a detached garage. Close to the Fairway shops, Country Club Plaza, and KU Med. Terrific location.
- Type:
- Townhouse
- Sq.Ft.:
- 1,216
- Status:
- Active
- Beds:
- 2
- Lot size:
- 0.03 Acres
- Year built:
- 1986
- Baths:
- 2.00
- MLS#:
- 2522332
- Subdivision:
- Roeland Ct
ADDITIONAL INFORMATION
Mission townhome in a convenient location, minutes from The Plaza, revitalized Johnson Drive area, Sylvester Powell Community Center, City of Mission pool complex and easy highway access for KCI!! This end unit has a recently updated kitchen and newer shower. Living room includes a fireplace and slider that opens to a deck with approved plans for expansion. Loads of closet space including 3 closets in the master bedroom. Hard to find attached two car garage. Decor is neutral so you can move right in!
$399,950
6225 Mission Road Fairway, KS 66205
- Type:
- Single Family
- Sq.Ft.:
- 2,306
- Status:
- Active
- Beds:
- 3
- Lot size:
- 0.34 Acres
- Year built:
- 1949
- Baths:
- 2.00
- MLS#:
- 2521824
- Subdivision:
- Reinhardt Estates
ADDITIONAL INFORMATION
Discover this delightful ranch home in sought-after Reinhardt Estates, just minutes from the Plaza! With over 2,400 sq. ft. of living space, this home offers both comfort and functionality. Plus, a finished basement and full bath! Hardwood floors grace the main level, featuring a cozy living room with a brick fireplace and built-ins. The updated kitchen boasts tile floors, floating shelves, and a dining nook. Three spacious bedrooms, ample closets, and a versatile bonus room provide space for every need or room to expand the kitchen area. Recent updates include fresh exterior paint and a newer HVAC system. Enjoy outdoor living on the expansive deck overlooking a fenced yard with mature trees. Conveniently located near schools, parks, shopping, and dining!
- Type:
- Single Family
- Sq.Ft.:
- 1,379
- Status:
- Active
- Beds:
- 3
- Lot size:
- 0.22 Acres
- Year built:
- 1945
- Baths:
- 2.00
- MLS#:
- 2521815
- Subdivision:
- Roeland Park
ADDITIONAL INFORMATION
Welcome Home! This charming ranch nestled in the heart of Roeland Park offers the perfect blend of comfort and functionality. As you enter, you're greeted by a bright and spacious living area with abundant natural light, creating a welcoming atmosphere. Hardwood floors throughout. The open layout flows seamlessly into the dining room and kitchen, ideal for hosting. Step outside to a large deck and fenced in yard, perfect for entertaining and kids to play. Located in the desirable Roeland Park area, this home offers excellent proximity to top-rated schools, parks, dining and shops. Don't miss the opportunity to make this beautiful home yours!
$295,000
4006 W 62 Terrace Fairway, KS 66205
- Type:
- Single Family
- Sq.Ft.:
- 864
- Status:
- Active
- Beds:
- 2
- Lot size:
- 0.22 Acres
- Baths:
- 1.00
- MLS#:
- 2520788
- Subdivision:
- Mission Valley East
ADDITIONAL INFORMATION
Charming Ranch in the Heart of Fairway on a long quiet cul-de-sac. Large living area with eat in kitchen and laundry/mud room. Refinished Hardwoods. Move in ready. Tasteful neutral paint colors. Really nice level fenced in yard. Lot's of current improvements. 8 Year old furnace and air. 1 year old water heater. All tucked away on a mature tree lined street. Close to lots of cool amenities that Fairway, Mission and Prairie Village have to offer. It's also close to Westport and the Plaza on the Missouri side.
- Type:
- Single Family
- Sq.Ft.:
- 1,473
- Status:
- Active
- Beds:
- 3
- Lot size:
- 0.21 Acres
- Year built:
- 1948
- Baths:
- 2.00
- MLS#:
- 2520893
- Subdivision:
- Southridge
ADDITIONAL INFORMATION
Darling updated home in the heart of Roeland Park. Updated kitchen with all appliances staying. Main floor laundry. Covered screened back porch with ceiling fan ready to enjoy your morning coffee or afternoon beverages while watching friends or families splash in the salt water pool. Large wood fenced private backyard. Two bedrooms on main floor and one upstairs with a bonus room and half bath. Lovely corner cabinets in dining room. Move in ready. Close to shopping and highway access. Seller willing to refinish hardwood floors with acceptable offer.
$1,100,000
5928 El Monte Street Fairway, KS 66205
- Type:
- Single Family
- Sq.Ft.:
- 2,744
- Status:
- Active
- Beds:
- 4
- Lot size:
- 0.18 Acres
- Baths:
- 5.00
- MLS#:
- 2519752
- Subdivision:
- Mission Highlands
ADDITIONAL INFORMATION
Enjoy Award Winning James Engle Custom Homes new construction in the heart of Fairway. Charming 1.5 story Cape Cod Princeton plan with the primary bedroom on the 1st floor. Large 1st floor laundry. High end finishes and trim throughout featuring wainscot in the entry, dedicated office, and primary suite. Don't like carpet? You'll find mostly hardwoods on the main floor as well as the 2nd floor hall. Primary suite includes free standing tub, large walk in shower, and large walk in primary closet featuring a custom closet layout. Office with built in desk and 1/2 bath also located on the 1st floor. Each bedroom has it's own private bathroom with large closets. Enjoy the covered deck overlooking the rear yard that will include a new 6' cedar privacy fence. Green grass is your envy no longer with the fully irrigated lawn. Need additional space? This daylight foundation would provide natural light for a lower level finish. The Lower level can be finished to include a large rec room, walk behind bar, 3/4 bathroom and additional bedroom. Ask the builder about the additional costs for the lower level finish. This home will be ready for it's new owners January 2025.
$1,550,000
5401 Fairway Road Fairway, KS 66205
- Type:
- Single Family
- Sq.Ft.:
- 3,903
- Status:
- Active
- Beds:
- 5
- Lot size:
- 0.19 Acres
- Year built:
- 2024
- Baths:
- 5.00
- MLS#:
- 2518723
- Subdivision:
- Fairway
ADDITIONAL INFORMATION
We are working hard on your future home- ready by August 2025. Conveniently located in the covenanted Golden Triangle of Fairway, Koenig Building + Restoration introduces another example of first-class construction. This upcoming home is truly a dream residence, combining spacious living areas with modern conveniences and thoughtful design. Just shy of 4000 sq ft of finished space, this expansive two-story home offers a dream kitchen with counters galore, opening to a large great room with vaulted ceilings and a 36” gas fireplace. Just steps from the great room you enter a screened porch overlooking the backyard. Off the foyer as you enter the home, a formal dining room is on your left which could also be used as a den/home office. Unload from your day in the mud hall after pulling into an oversized garage. The second floor includes a primary suite with a dressing room/walk-in closet of your dreams and en suite bath oasis. Three additional bedrooms complete this level, all with access to an attached full bath and bedroom level laundry. A fifth bedroom with full egress in the lower level is the perfect guest suite with a full bath attached. Movie/Game nights are fun in the family room while servicing guests from a convenient wet bar. Live in the middle of it all! 2 minutes to the Fairway Shops, a short drive to the Prairie Village Shops and Corinth Square, and less than 10 minutes to the Country Club Plaza. This home blends luxury, practicality, and location, making it an exceptional choice for anyone looking to live in a central, well-connected part of the Kansas City area.
- Type:
- Single Family
- Sq.Ft.:
- 1,192
- Status:
- Active
- Beds:
- 2
- Lot size:
- 0.12 Acres
- Year built:
- 1916
- Baths:
- 2.00
- MLS#:
- 2518017
- Subdivision:
- Other
ADDITIONAL INFORMATION
Great Value in Westwood! Home has been all spruced up and ready for a new owner. Come take a look. Home offers updated kitchen and bathrooms, new carpet, fresh paint, new cabinets, and a relaxing covered front porch. Bedroom on the main floor and a possible 3rd bedroom/office option upstairs with another full bathroom.
$1,249,900
5845 Fontana Drive Fairway, KS 66205
- Type:
- Single Family
- Sq.Ft.:
- 4,380
- Status:
- Active
- Beds:
- 5
- Lot size:
- 0.21 Acres
- Year built:
- 2024
- Baths:
- 5.00
- MLS#:
- 2513604
- Subdivision:
- Bryantwood South
ADDITIONAL INFORMATION
Welcome to this exceptional 2 story new construction home, expertly designed and built by Nelson Design Build. With nearly 4,000 square ft. of thoughtfully crafted living space, this residence exemplifies superior quality & attention to detail. Step inside to discover a beautifully appointed kitchen featuring custom cabinets with soft-close doors and drawers, luxurious quartz countertops and top of the line GE Cafe' appliances including a refrigerator. The kitchen is further enhanced by a conventional scullery complete with pantry space, a passthrough window to the grilling area and second sink and a dishwasher. The open layout seamlessly connects the kitchen to a spacious great room, anchored by a stunning 36' gas furnace, creating an inviting atmosphere for gatherings. Just inside the oversized two car garage you'll find a functional mudroom and a stylish powder bath. A versatile first-floor office provides the perfect space for working from home, while also offering the option to be used as a formal den, dining room or playroom. Gorgeous hardwood floors flow thoughout the first floor, adding warmth and elegance. The second floor boasts a luxurious primary suite featuring an expansive walk-in closet and a master bath with a freestanding tub. These additional generously sized bedrooms, two full bathrooms and convenient bedroom-level laundry complete this level. The spacious basement equipped with a wet bar and a beverage fridge is perfect for housing family and friends for game & movie nights. Additionally, a fifth bedroom with full egress and the fourth full bath offer added flexibility. Step outside to enjoy the private backyard, complete w/ covered porch, sprinkler system and a 6-foot privacy fence - perfect for outdoor relaxation and entertainment. Conveniently located within the SME school district, this home has easy access to Fairway Pool and PV shops. With short commutes to the Plaza, downtown and highways. Completion date of November 2024
- Type:
- Single Family
- Sq.Ft.:
- 980
- Status:
- Active
- Beds:
- 3
- Lot size:
- 0.21 Acres
- Baths:
- 1.00
- MLS#:
- 2513660
- Subdivision:
- Roeland Park
ADDITIONAL INFORMATION
Charming 3 bedroom ranch home nestled in Roeland Park. Stunning new hardwood floors through out the main floor and freshly painted interior walls. The updated kitchen features gorgeous newer cabinets, backsplash, SS appliances, and granite countertops. All three good sized bedrooms on the main floor and the newer bathroom includes a tub with glass shower doors and a large vanity. The covered front porch provides a great space to relax and host company. Walk out to the fenced in backyard with trees providing extra privacy and a shed for storage. The basement has plenty of room for storage and the opportunity to finish for additional living space. All in close proximity to shops and restaurants with easy highway access!
$798,500
4010 W 58th Street Fairway, KS 66205
- Type:
- Single Family
- Sq.Ft.:
- 3,095
- Status:
- Active
- Beds:
- 4
- Lot size:
- 0.3 Acres
- Year built:
- 1951
- Baths:
- 4.00
- MLS#:
- 2504052
- Subdivision:
- Bryantwood South
ADDITIONAL INFORMATION
Welcome to 4010 W 58 Street. Nestled in the charming Bryantwood South neighborhood, this stunning home has been totally renovated and shows thoughtful attention to every detail. You will be blown away by size of rooms and bonus spaces. Wait until you see the main floor primary suite, check out that shower! The main floor also features living room with fireplace, kitchen with island and pantry, dining, additional bedroom, family room with bonus room, laundry and additional full and half baths. Upstairs there are 2 additional bedrooms with window seats, loft area, bonus space, skylight and full bath. New roof and HVAC system. Sprinkler System. Square Footage is Approximate.
- Type:
- Single Family
- Sq.Ft.:
- 1,288
- Status:
- Active
- Beds:
- 4
- Lot size:
- 0.14 Acres
- Year built:
- 1941
- Baths:
- 2.00
- MLS#:
- 2499147
- Subdivision:
- Westwood Hills
ADDITIONAL INFORMATION
Westwood Hills remodel with charm galore! This 4 bed, 2 bath 1.5 story features so much new - new kitchen, new bathrooms, freshly refinished hardwood floors throughout the main level, all new interior and exterior paint, all new fixtures and more. New kitchen has brand new cabinets, granite countertops, modern tile backsplash and stainless steel appliances that all stay. Main level has 2 bedrooms, 1 full bathroom, a spacious living room with fireplace and regal formal dining room that looks out onto screened in back porch. 2nd story has 2 additional bedrooms, 2nd full bath that has 2 vanities, PLUS bonus walk-in closet space that's the perfect spot for storage, could make a great reading nook or is the coolest hangout spot for the kiddos! Home is only minutes away from Plaza, Westport, The Shops in Prairie Village and tons of other great places to eat/shop or explore. This is an excellent value in a very desirable area and in SM East distrcit! Come make it yours today!
$1,300,000
5439 Norwood Street Fairway, KS 66205
- Type:
- Single Family
- Sq.Ft.:
- 4,000
- Status:
- Active
- Beds:
- 5
- Lot size:
- 0.22 Acres
- Year built:
- 1940
- Baths:
- 5.00
- MLS#:
- 2484216
- Subdivision:
- Fieldston Hill
ADDITIONAL INFORMATION
Wonderful opportunity and option to choose your finishes in a gorgeous home in Fairway's Golden Triangle. Custom design by Moroney KC with 1 year builders warranty! Flat lot with mature trees. Covered, front porch ushers you into the light-filled, 2 story entryway. An open main floor plan greets you, perfect for entertaining. Large kitchen with 10-foot island and generous appliance package. Large walk-in pantry. Dry bar off the kitchen for hosting or multipurpose storage. A sliding glass door off the eat-in kitchen leads you to a patio or deck overlooking a private yard. The mudroom features built-ins with plenty of room for grab-and-go storage. Vaulted ceilings in the first-floor master with custom beams. Master bath with double vanity, soaking tub with window above, and walk-in shower with multiple shower heads including a rain head. Dual-sided custom master closet with stackable washer/dryer hookups. Four large bedrooms upstairs with an additional designated laundry room. Two full baths on the second level. The finished basement offers an additional full bath and office or guest room flex space. This home offers room to live, work, and entertain in a neighborhood close to golfing, shopping, schools, parks, the Plaza, highways, KU med, and easy access to downtown! Anderson windows throughout. Sprinkler system included along with generous landscaping package. Current completion is estimated January 2024.
$1,217,500
5722 Birch Street Roeland Park, KS 66205
- Type:
- Single Family
- Sq.Ft.:
- 3,926
- Status:
- Active
- Beds:
- 6
- Lot size:
- 0.2 Acres
- Year built:
- 2024
- Baths:
- 5.00
- MLS#:
- 2480112
- Subdivision:
- Roeland Park
ADDITIONAL INFORMATION
Third custom home on the street with high-end finishes at foundation stage and open for your selections. Ready by early 2025. Master on the main with additional bedroom/office off the entry. Entry features two story ceilings with clear lines of sight into the private backyard. The spacious pantry will feature a “Costco door” for convenience when unloading groceries. Highly sought after loft area upstairs overlooks the entry along with three additional bedrooms, one with a private bath, two sharing a Hollywood bath. Lower level wet bar opens up to a massive rec room and fitness area, along with bedroom 6. 2-10 Home Buyers Warranty Included!

Listings courtesy of Lawrence Board of Realtors as distributed by MLS GRID. Based on information submitted to the MLS GRID as of {{last updated}}. All data is obtained from various sources and may not have been verified by broker or MLS GRID. Supplied Open House Information is subject to change without notice. All information should be independently reviewed and verified for accuracy. Properties may or may not be listed by the office/agent presenting the information. Properties displayed may be listed or sold by various participants in the MLS.
  |
| Listings courtesy of Heartland MLS as distributed by MLS GRID. Based on information submitted to the MLS GRID as of {{last updated}}. All data is obtained from various sources and may not have been verified by broker or MLS GRID. Supplied Open House Information is subject to change without notice. All information should be independently reviewed and verified for accuracy. Properties may or may not be listed by the office/agent presenting the information. Properties displayed may be listed or sold by various participants in the MLS. The information displayed on this page is confidential, proprietary, and copyrighted information of Heartland Multiple Listing Service, Inc. (Heartland MLS). Copyright 2024, Heartland Multiple Listing Service, Inc. Heartland MLS and this broker do not make any warranty or representation concerning the timeliness or accuracy of the information displayed herein. In consideration for the receipt of the information on this page, the recipient agrees to use the information solely for the private non-commercial purpose of identifying a property in which the recipient has a good faith interest in acquiring. The properties displayed on this website may not be all of the properties in the Heartland MLS database compilation, or all of the properties listed with other brokers participating in the Heartland MLS IDX program. Detailed information about the properties displayed on this website includes the name of the listing company. Heartland MLS Terms of Use |
Mission Real Estate
The median home value in Mission, KS is $275,100. This is lower than the county median home value of $368,700. The national median home value is $338,100. The average price of homes sold in Mission, KS is $275,100. Approximately 68.66% of Mission homes are owned, compared to 26.88% rented, while 4.46% are vacant. Mission real estate listings include condos, townhomes, and single family homes for sale. Commercial properties are also available. If you see a property you’re interested in, contact a Mission real estate agent to arrange a tour today!
Mission, Kansas 66205 has a population of 6,871. Mission 66205 is more family-centric than the surrounding county with 38.79% of the households containing married families with children. The county average for households married with children is 37.57%.
The median household income in Mission, Kansas 66205 is $73,984. The median household income for the surrounding county is $96,059 compared to the national median of $69,021. The median age of people living in Mission 66205 is 36.7 years.
Mission Weather
The average high temperature in July is 88.6 degrees, with an average low temperature in January of 20.7 degrees. The average rainfall is approximately 42.2 inches per year, with 13.5 inches of snow per year.






