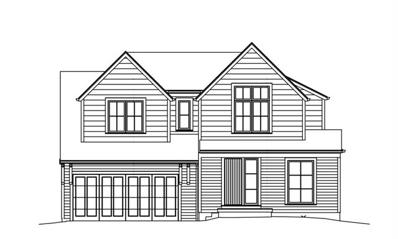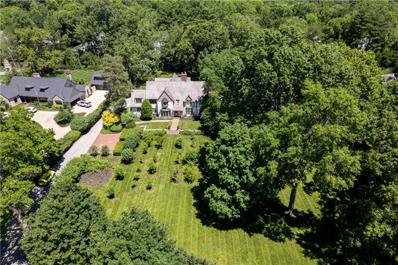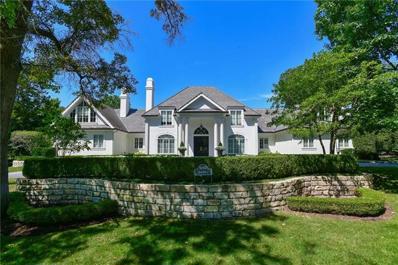Prairie Village KS Homes for Sale
- Type:
- Single Family
- Sq.Ft.:
- 3,991
- Status:
- Active
- Beds:
- 5
- Lot size:
- 0.2 Acres
- Year built:
- 2024
- Baths:
- 5.00
- MLS#:
- 2494423
- Subdivision:
- Country Club View
ADDITIONAL INFORMATION
Beautiful brand-new custom spec home crafted by Renew Design Build, packed with extras at no extra cost. RDB is NOT a production builder. Every home is different! Coming in at nearly 4000 sqft. this spacious residence features open living space on the main level, including an office, great room with fireplace, screen porch and 9' ceilings. The primary bedroom offers a vaulted ceiling, ensuite bathroom with a soaker tub, walk in shower, and large walk-in closet. Three additional bedrooms alongside a versatile loft space are ideal for homework or hangout. An additional 5th bedroom in the LL alongside an additional family room area with wet bar provide the perfect place to gather! Anderson windows throughout as well as a technology package of video, networking & security wiring thru-out. 3 car tandem garage with obscured glass door that opens to backyard for add'l entertaining options. Be sure to explore the features list in the supplements to discover all this home has to offer. Completion target date is estimated to be February 2025.
$4,500,000
3700 W 65th Street Mission Hills, KS 66208
- Type:
- Single Family
- Sq.Ft.:
- 4,843
- Status:
- Active
- Beds:
- 5
- Lot size:
- 1.53 Acres
- Year built:
- 1930
- Baths:
- 6.00
- MLS#:
- 2484604
- Subdivision:
- Indian Hills
ADDITIONAL INFORMATION
*Largest and Flattest Double-Lot Currently Available in Mission Hills* 1.53 ACRES Welcome to The Orchard House! An exceptional opportunity awaits with this rare gem nestled on a spacious 1.53-acre double-lot in the heart of Mission Hills. Situated on a beautifully set-back corner lot, this property boasts one of the largest and flattest parcels in this esteemed neighborhood. This 5 bedroom, 5 full and 1 half bathroom, and 2 car garage Tutor Cottage is a charming piece of Mission Hills history. Dozens of mature peach and fruit trees adorn the front yard, while large mature hedges add an additional element of privacy. Massive organic vegetable garden, berry bramble, and delicious grape vines also grace the lawns. This property is ideal for a homeowner with expansive vision seeking one of the largest lots in Historic Mission Hills.
- Type:
- Single Family
- Sq.Ft.:
- 4,004
- Status:
- Active
- Beds:
- 5
- Lot size:
- 0.19 Acres
- Baths:
- 5.00
- MLS#:
- 2484298
- Subdivision:
- Prairie Village
ADDITIONAL INFORMATION
Discover luxury living in this brand-new custom spec home crafted by Renew Design Build. Renowned for exceeding standard construction norms, Renew Design Build is not a production builder and has never built the same house twice. They excel in finding higher quality materials and include extras such as full wood treads on stairs and wired for entertainment features including speakers.... at no extra cost. With over 4000 sqft. this spacious residence features a covered front porch, an open living space on the main level, including an office, great room with fireplace, screen porch and 9' ceilings. The primary bedroom offers, ensuite bathroom with a soaker tub, zero-entry shower, and a large walk-in closet. Three additional bedrooms alongside a versatile loft space ideal for relaxation or play. Featuring an additional 5th bedroom, the lower level also provides an additional family room area with wet bar, the perfect place to gather! Oversized Anderson windows throughout as well as a technology package of video, networking & security wiring thru-out. DON'T MISS THE 3 car tandem garage with obscured glass door that opens to backyard for add'l entertaining options. Be sure to explore the features list in the supplements to discover all this home has to offer. (Privacy fence coming soon)
$5,250,000
6140 High Drive Mission Hills, KS 66208
- Type:
- Single Family
- Sq.Ft.:
- 10,949
- Status:
- Active
- Beds:
- 5
- Lot size:
- 0.64 Acres
- Year built:
- 2002
- Baths:
- 8.00
- MLS#:
- 2477678
- Subdivision:
- Mission Hills
ADDITIONAL INFORMATION
  |
| Listings courtesy of Heartland MLS as distributed by MLS GRID. Based on information submitted to the MLS GRID as of {{last updated}}. All data is obtained from various sources and may not have been verified by broker or MLS GRID. Supplied Open House Information is subject to change without notice. All information should be independently reviewed and verified for accuracy. Properties may or may not be listed by the office/agent presenting the information. Properties displayed may be listed or sold by various participants in the MLS. The information displayed on this page is confidential, proprietary, and copyrighted information of Heartland Multiple Listing Service, Inc. (Heartland MLS). Copyright 2024, Heartland Multiple Listing Service, Inc. Heartland MLS and this broker do not make any warranty or representation concerning the timeliness or accuracy of the information displayed herein. In consideration for the receipt of the information on this page, the recipient agrees to use the information solely for the private non-commercial purpose of identifying a property in which the recipient has a good faith interest in acquiring. The properties displayed on this website may not be all of the properties in the Heartland MLS database compilation, or all of the properties listed with other brokers participating in the Heartland MLS IDX program. Detailed information about the properties displayed on this website includes the name of the listing company. Heartland MLS Terms of Use |
Prairie Village Real Estate
The median home value in Prairie Village, KS is $399,700. This is higher than the county median home value of $368,700. The national median home value is $338,100. The average price of homes sold in Prairie Village, KS is $399,700. Approximately 70.69% of Prairie Village homes are owned, compared to 25.4% rented, while 3.91% are vacant. Prairie Village real estate listings include condos, townhomes, and single family homes for sale. Commercial properties are also available. If you see a property you’re interested in, contact a Prairie Village real estate agent to arrange a tour today!
Prairie Village, Kansas 66208 has a population of 22,812. Prairie Village 66208 is more family-centric than the surrounding county with 40.33% of the households containing married families with children. The county average for households married with children is 37.57%.
The median household income in Prairie Village, Kansas 66208 is $92,753. The median household income for the surrounding county is $96,059 compared to the national median of $69,021. The median age of people living in Prairie Village 66208 is 39.7 years.
Prairie Village Weather
The average high temperature in July is 87.8 degrees, with an average low temperature in January of 20.2 degrees. The average rainfall is approximately 41.9 inches per year, with 14 inches of snow per year.



