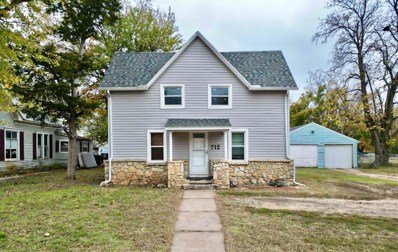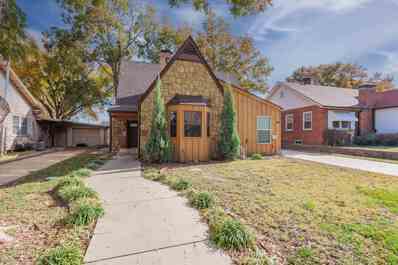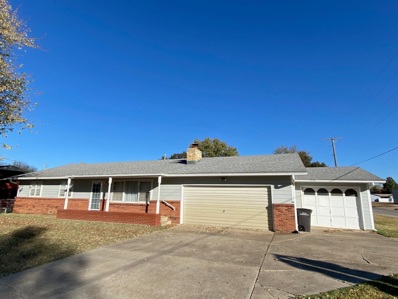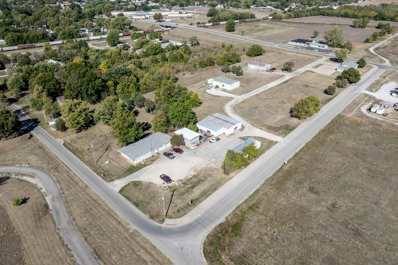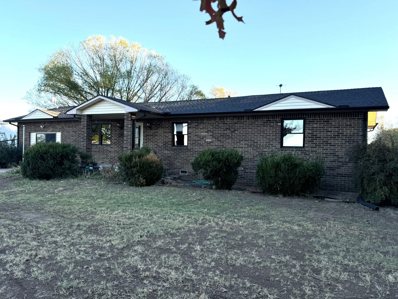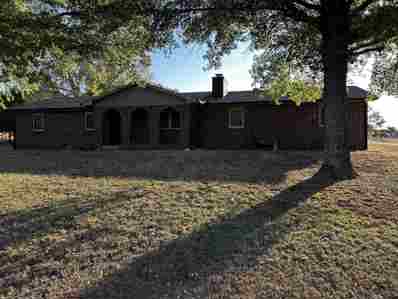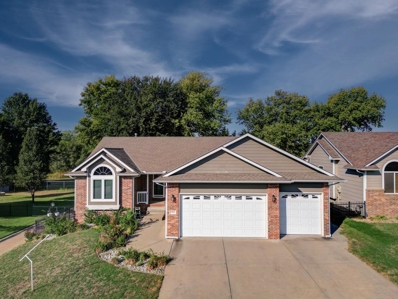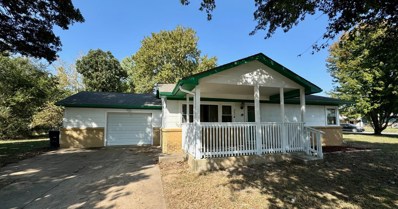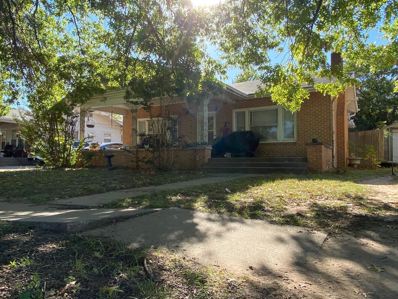Arkansas City KS Homes for Sale
$99,900
115 S B Arkansas City, KS 67005
- Type:
- Other
- Sq.Ft.:
- 1,128
- Status:
- Active
- Beds:
- 2
- Lot size:
- 0.11 Acres
- Year built:
- 1975
- Baths:
- 1.00
- MLS#:
- 648514
- Subdivision:
- None Listed On Tax Record
ADDITIONAL INFORMATION
Come take a look at this great 2 bed, 1 bath home. Nice sized family room with fire place, basement, detached garage, and fenced backyard. Basement had mold but A1 Restoration remediated it and cleaned air ducts. The basement could be finished again for added living space.
$215,000
1731 23rd Arkansas City, KS 67005
- Type:
- Other
- Sq.Ft.:
- 2,440
- Status:
- Active
- Beds:
- 2
- Lot size:
- 0.77 Acres
- Year built:
- 1985
- Baths:
- 2.00
- MLS#:
- 648491
- Subdivision:
- None Listed On Tax Record
ADDITIONAL INFORMATION
SIT DOWN !!as you won't believe this!!! This home is on a little over a half of an acre, on paved road, has two large bedrooms, two spacious bathrooms, new roof in March of 2024, new heat and air in 2023, new carpet in the master bedroom, new carpet in the living room, freshly painted inside, new deck, new electrical panel, Culligan water purification system with reverse osmosis system which contract will transfer to the new owner, new fence for the front lawn, updated bathrooms, septic just pumped and inspected, 30x40 shop that boasts a bathroom, heater and woodburning stove and full electrical capabilities with 220 voltage throughout, a 40x18 lean-on carport, basement has a concrete storm room and there is a small building for maybe overnight guests or storage. There is so much more, call listing agent today for a private showing. By the way, the attached basement two car garage could be easily turned into more bedrooms or a large family room. Hey, Call listing agent today for you appointment----this will not last long!!!!!
- Type:
- Other
- Sq.Ft.:
- 1,616
- Status:
- Active
- Beds:
- 3
- Lot size:
- 80 Acres
- Year built:
- 1976
- Baths:
- 2.00
- MLS#:
- 648534
- Subdivision:
- None Listed On Tax Record
ADDITIONAL INFORMATION
Located just 9 miles east of Arkansas City and adjacent to US Hwy #166, this small hobby farm and country acreage is convenient and easily accessible. The acreage provides 79.55 m/l acres of rolling terrain, which allows for some privacy from the highway, along with a nice extended driveway entrance, an electronic gate, and a picturesque setting with large trees surrounding the home. The property has been surveyed, and the approximate property lines can be seen in the aerial photographs within this listing. The home was an original A-frame style home built as a ranch house back in 1976, but it has been remodeled and adjusted over recent years. In approximately 2014, the home was updated with a new stone exterior along with vinyl-clad windows, a new patio area, and 50-year “Davinci” roofing, being just a few of the improvements. The home maintains three bedrooms, along with a large living area on the main floor with a wood stove and a great area for family gatherings. There is a 42’X42’ metal building used for livestock and or pets in the area behind the home that has the majority of the floor in cement and four stalls for horses or other livestock. There is also a heated and cooled kennel area within the building for a dog or large pet area, along with three dog kennels within the house. There is rural water with a meter in place that supplies the home, barn, and yard area. All of this is positioned in a country-style setting with a large yard and a relaxing atmosphere. For the small hobby farm family who has horses or other animals and is in search of a country home that maintains some space and the ability to live the right lifestyle, this property is your perfect fit. It is all things country but with the access and location which makes it convenient. If you are in the market for a country-style acreage or have dreams of building your own hobby farm, please reach out to the listing agents, and we can schedule your viewing.
- Type:
- Other
- Sq.Ft.:
- 1,512
- Status:
- Active
- Beds:
- 3
- Lot size:
- 0.23 Acres
- Year built:
- 1920
- Baths:
- 1.00
- MLS#:
- 648291
- Subdivision:
- None Listed On Tax Record
ADDITIONAL INFORMATION
Charming Historical Gem in Ark City, Kansas – Perfectly Situated Near Cowleyi County Community College! Welcome to your dream home! This stunning almost full stone residence is a true architectural masterpiece, reminiscent of historical landmarks. Nestled just minutes away from the Cali County Community College campus, this home offers the perfect blend of character, comfort, and convenience. Step inside and be greeted by the spacious living room, where natural light dances off the beautiful stone fireplace, creating a warm and inviting atmosphere for family gatherings or cozy evenings in. The formal dining room is perfect for entertaining guests or enjoying family meals, while the cozy kitchen provides a delightful space to whip up your favorite meals. The main floor features a generously sized master bedroom, providing a peaceful retreat after a long day. Upstairs, you’ll find two additional well-appointed bedrooms, perfect for family, guests, or even a home office, along with a full bath that ensures privacy and convenience. This home also boasts a convenient half bath on the main level, ideal for guests and everyday use. The two-car attached garage offers ample storage and easy access, making coming and going a breeze. Step outside to discover a large backyard, perfect for outdoor entertaining, gardening, or simply enjoying the fresh air. Whether you envision summer barbecues, peaceful evenings under the stars, or a safe space for children and pets to play, this yard has it all! Don’t miss your chance to own a piece of Ark City history, with modern amenities and a fantastic location. This home is a rare find and is ready to welcome you and your family. Schedule a showing today and experience the charm and warmth of this remarkable property! The seller is a licensed broker in the state of Kansas and is related to the listing agent.
- Type:
- Other
- Sq.Ft.:
- 1,908
- Status:
- Active
- Beds:
- 3
- Lot size:
- 0.51 Acres
- Year built:
- 1976
- Baths:
- 2.00
- MLS#:
- 648068
- Subdivision:
- Lakewynds
ADDITIONAL INFORMATION
WELCOME HOME TO LAKEWYNDS DRIVE!! This property is ready for you to make it your next home as the interior has been freshly painted and the carpets in the bedrooms have been cleaned. The deck was recently painted, also. The large inviting kitchen has a bar area with stools for a quick meal and plenty of room for a large dining table and chairs. The floor in this area is tile for quick and easy clean up. All kitchen appliances stay and the washer and dryer are negotiable. The living area of the house has laminate flooring. The water softener is owned and transfers to the Buyer as does the large ice machine. The roof was replaced in 2022. The French doors off the great living room open to a large deck and huge fenced yard. Ready for a private showing of this property?? Call Listing agent today !!!!
- Type:
- Other
- Sq.Ft.:
- 1,096
- Status:
- Active
- Beds:
- 3
- Lot size:
- 0.15 Acres
- Year built:
- 1905
- Baths:
- 1.00
- MLS#:
- 648039
- Subdivision:
- Mr Leonards
ADDITIONAL INFORMATION
Experience the charm of this delightful 2-bedroom, 1-bathroom home, overflowing with character and warmth. The property's original hardwood floors, arched doorways, and bonus room, ideal for a third bedroom, workout room, office, or secondary living space, are just a few of its most notable features. The bathroom has some nice added updates. A convenient laundry area is located off the kitchen, while the oversized 1-car garage boasts a full top floor for additional storage. Although central heating and air conditioning are not featured, the property is equipped with multiple window units for summer cooling and a floor furnace for winter warmth.
- Type:
- Other
- Sq.Ft.:
- 1,764
- Status:
- Active
- Beds:
- 4
- Lot size:
- 0.3 Acres
- Year built:
- 1923
- Baths:
- 3.00
- MLS#:
- 647980
- Subdivision:
- Summit 2nd
ADDITIONAL INFORMATION
This fully remodeled home is a rare gem, offering 4 bedrooms, 2.5 baths, a detached oversized garage, a spacious corner lot and a 10 YEAR TAX ABATEMENT. The freshly painted exterior, complete with new windows and an inviting front porch, greets you upon arrival. Inside, vaulted ceilings and an open-concept kitchen and living area create a bright and airy atmosphere. The kitchen boasts new cabinetry, quartz countertops, stainless steel appliances, an eating bar, and stylish gold hardware and fixtures. The master suite includes a generously sized bedroom, his-and-her closets, vaulted ceilings, and a stunning new master bathroom with a walk-in tile shower. The main floor also features two additional bedrooms that share a beautifully updated bathroom, while the fourth bedroom upstairs offers versatility as a home office, craft room, or all-purpose space. The laundry room is thoughtfully designed with a wash sink and a convenient half bath. Outside, the detached garage offers electricity, a concrete floor, and attic space, providing potential for a mother-in-law suite or additional living quarters. The expansive corner lot is perfect for outdoor living and ample parking. Recent updates include a new tankless hot water heater, nearly all new windows, a new roof on both the house and garage, new siding on the garage, and more. Homes like this are a rare find—don’t wait!
$205,500
1211 N 7th Arkansas City, KS 67005
- Type:
- Other
- Sq.Ft.:
- 1,752
- Status:
- Active
- Beds:
- 3
- Lot size:
- 0.23 Acres
- Year built:
- 1966
- Baths:
- 2.00
- MLS#:
- 647990
- Subdivision:
- Bittle
ADDITIONAL INFORMATION
Welcome to this beautifully maintained ranch style home situated in a desirable peaceful neighborhood in Arkansas City Kansas. This property combines quality and craftsmanship with functional design offering everything you need for comfortable living. Step into the inviting formal living room, with large windows that fill the space with natural light. The galley kitchen boast abundant cabinetry and counter space, with an adjacent bonus room, providing even more storage and versatility. The oversize dining room is perfect for hosting and large enough to include an additional sitting area. One of the homes highlights is the All Season, sunroom, a cozy space ideal for a small living room, or Haven for indoor plants. Down the hall you'll find a master suite with a private bath, two additional bedrooms and a full hall bathroom. A designated laundry/mud room adds extra convenience and the attached single garage is clean and ready to use. Outside you will fall in love with the covered patio and your very own "secret garden", featuring beautifully landscaped perennial plants, bushes and easy to maintain raise flowerbeds. For those needing extra work space and storage, the detached garage/workshop is a stand out feature. It can house a second or third vehicle while providing a dedicated workshop area in the front. Additional updates include new roof, installed in 2023, low maintenance brick and vinyl siding and quality vinyl windows through out the home. This charming move-in ready home, offers the perfect combination of Comfort, functionality, and outdoor beauty. Don't miss the opportunity to make it. Yours will schedule your showing today.
- Type:
- Other
- Sq.Ft.:
- 988
- Status:
- Active
- Beds:
- 3
- Lot size:
- 0.15 Acres
- Year built:
- 1954
- Baths:
- 1.00
- MLS#:
- 647949
- Subdivision:
- Brad Meek
ADDITIONAL INFORMATION
- Type:
- Other
- Sq.Ft.:
- 1,362
- Status:
- Active
- Beds:
- 3
- Lot size:
- 0.23 Acres
- Year built:
- 1920
- Baths:
- 1.00
- MLS#:
- 647739
- Subdivision:
- Mr Leonards
ADDITIONAL INFORMATION
Ready to find that perfect home before the Holiday? Well, look no further! Welcome home to this cute and charming, Two Story Traditional Style home which has been through some modest upgrades to give you peace of mind that it is withstanding the true test of time! As you come up to the home, you will appreciate the pride of ownership in the curb appeal, the blend of limestone, new vinyl siding, & windows make this home stand out from most modern or newer homes. The large open lot also features a spacious fenced-in backyard and, large front and side yards that allow a driveway that leads to a 23 ft x 21 ft Garage/Shop to store tools, vehicles, and recreational items if desired! Walking through the front door, you will be invited into a large front room that shares the living space and dining room space. Stepping through the front room and into the kitchen, you will find access to the staircase leading up to the second story, main level bedroom, bathroom, and laundry room/utility room with access to the backyard and Garage. Upstairs you will find a second living room and 2 dormers side by side with west side facing windows. The recent upgrades include a New roof & Gutters (2022), new flooring (2022), New interior and exterior paint (2024), a new Bathroom 2022, new vinyl siding and windows (2023), a new sink faucet, new hot water tank (2024) & a new garage door (2023). The remaining appliances will include the gas range in the kitchen and it will transfer to the buyer at the time of purchase. Act fast! Do not let this one get away! Call the listing agent today for your own private tour!
$279,900
1330 N 2nd Arkansas City, KS 67005
- Type:
- Other
- Sq.Ft.:
- 1,493
- Status:
- Active
- Beds:
- 4
- Lot size:
- 0.21 Acres
- Year built:
- 1935
- Baths:
- 3.00
- MLS#:
- 647453
- Subdivision:
- Unknown
ADDITIONAL INFORMATION
Introducing a rare gem! This stunning 4 bedroom, 2.5 bath custom-built, move-in ready home is an absolute must-see. Step inside to discover cathedral-style arches, elegant built-ins, and impressive vaulted ceilings in the great room, all complemented by exposed wood beams and unique wood finishes adding charming touches that’s hard to find! The remodeled kitchen and bathrooms feature new tile, cabinetry and fixtures for modern touches while preserving the home’s character. New flooring throughout the home adds fresh elegance throughout the home and a luxurious laundry room is the icing on top. Enjoy peace of mind with updated plumbing and a newer roof. Outside, an expansive 3-car detached garage offers endless possibilities, whether for vehicles, hobbies, or extra storage. Don’t miss this one-of-a-kind home that beautifully blends character and comfort!
- Type:
- Other
- Sq.Ft.:
- 1,651
- Status:
- Active
- Beds:
- 2
- Lot size:
- 0.15 Acres
- Year built:
- 1959
- Baths:
- 2.00
- MLS#:
- 647440
- Subdivision:
- Davenports
ADDITIONAL INFORMATION
Check out this ranch style home, situated on a desirable corner lot in Arkansas City. Property offers 1651 ft.² of well designed living space. Upon entering, you are welcomed to buy an impressive spacious living room that immediately captures your attention with a stunning decorative rock fireplace. Adjacent to the living room, the formal dining room provides perfect setting for entertaining, complete with a charming pass-through to the kitchen making serving meals both convenient and elegant. The kitchen itself is well appointed, featuring updated appliances including newer oven, cooktop and microwave Notably it also boast an original wall-mounted GE refrigerator a unique and retro feature rarely today, adding a distinctive character to the space. Down the hall the primary bedroom offers a generous retreat with oversize closets. The main bathroom is thoughtfully designed with a large walk-in shower and an oversized vanity catering to both functionality and comfort. The homes second bedroom is located nearby ensuring convenience and accessibility. Additionally there is a secondary entrance, accessed from the driveway which opens into a versatile mudroom. The space is ideal for additional storage, a freezer or overflow items, keeping the home organized and clutter free. For those who work remotely or require a dedicated space for hobbies, a separate room off the dining area serves as a perfect home office, hobby room, or potential game room. This property has been recently enhanced with a new roof in 2023 and updated vinyl windows throughout contributing to energy efficiency. Contact the listing agent today to explore the possibilities of making this property your next home.
$109,000
1000 N A Arkansas City, KS 67005
- Type:
- Other
- Sq.Ft.:
- 1,278
- Status:
- Active
- Beds:
- 3
- Lot size:
- 0.15 Acres
- Year built:
- 1930
- Baths:
- 1.00
- MLS#:
- 647321
- Subdivision:
- Mclaughlin
ADDITIONAL INFORMATION
Welcome home to this jewel!!!Very well maintained home on a great corner lot and extremely convenient location. All appliances stay with this property including the washer and dryer. The spotless property has vinyl siding and a roof that its only a year and half old. Whether you are downsizing, first time home buyer or an investor, you need to see this property!! The two car carport is a plus and could easily be enclosed to make it a garage. Hey, you ready??? Call listing agent for a private showing of this property. The Seller is selling the property in present and existing condition without warranties expressed or implied by Seller or Listing Agent.
$204,900
28843 91st Rd Parkerfield, KS 67005
- Type:
- Other
- Sq.Ft.:
- 1,680
- Status:
- Active
- Beds:
- 3
- Lot size:
- 1.42 Acres
- Year built:
- 1981
- Baths:
- 2.00
- MLS#:
- 646986
- Subdivision:
- Unknown
ADDITIONAL INFORMATION
This charming 3-bedroom, 2-bath home is brimming with character and potential, set in a prime location in Parkerfield, KS. Nestled on nearly 1.5 acres, the property provides ample outdoor space for recreation or future expansion. The beautiful stone & freshly painted exterior welcomes you into an inviting interior. The spacious, eat-in kitchen is ideal for casual dining, while the oversized living room, featuring a large stone fireplace, offers a cozy space perfect for gatherings and relaxation. Recent updates to appliances add ease to your move-in experience. The spacious master suite accesses a large bathroom. The two guest bedrooms share a convenient Jack-and-Jill bathroom. The home is freshly painted and bathrooms have with newer tile and vanities, bedrooms provide updated carpet. Home has a newer roof and septic system. With a 2-car garage for storage and convenience, this home combines personality, comfort, and potential—don’t miss out on making it yours!
- Type:
- Other
- Sq.Ft.:
- 1,703
- Status:
- Active
- Beds:
- 4
- Lot size:
- 0.27 Acres
- Year built:
- 1979
- Baths:
- 2.00
- MLS#:
- 646965
- Subdivision:
- Unknown
ADDITIONAL INFORMATION
Beautiful four-bedroom ranch style home on spacious corner lot. This extremely well maintained home is ready to go! Interior features include a natural stone fireplace, spacious living and dining areas, kitchen includes all appliances, updated bathrooms, two car garage and bonus one car garage with workbenches. The exterior includes a partial brick exterior, large fenced-in backyard and a circle driveway for easy access. This gem won't last long. Schedule your showing today!
- Type:
- Condo/Townhouse
- Sq.Ft.:
- 854
- Status:
- Active
- Beds:
- 2
- Lot size:
- 3.4 Acres
- Year built:
- 1955
- Baths:
- 1.00
- MLS#:
- 646741
- Subdivision:
- None Listed On Tax Record
ADDITIONAL INFORMATION
This property consists of 3.4 acres and has multiple routes to produce hands free cash flow for the future property owner. Starting at accessibility there are three main access points. One of these comes off the well traveled East Kansas Avenue coming west from the Arkansas City by-pass roundabout and 166 Highway. This place is on city water as well as being within city limits. There are three shops/buildings on the property along with a two story, two bedroom house. The shop near the south end of the property has an office space with electric and septic. It has a half bath in place and could very easily be upgraded. The whole 3200 square feet building is made of a red iron frame that has been insulated and is fully equipped with central heat and air. The north shop has the same red iron frame with lots of shelving space and large roll up doors. Both shops have a concrete floor throughout. These shops have a good quality tin on them that will last for years to come. The driveway entrances are well made and sturdy enough to handle large truck traffic. Along with the two bigger shops is a 6 bay pole barn that could store a number of vehicles or trailers. This property also offers room for more improvements with it having several open build sites.
- Type:
- Other
- Sq.Ft.:
- 1,648
- Status:
- Active
- Beds:
- 3
- Lot size:
- 1.9 Acres
- Year built:
- 1960
- Baths:
- 2.00
- MLS#:
- 646474
- Subdivision:
- None Listed On Tax Record
ADDITIONAL INFORMATION
BRICK COUNTRY HOME ON PAVED FRONTAGE! Come take a look at this wonderful- rare find on 1.9 acres. The home boasts a BEAUTIFULLY remodeled kitchen, quartz countertops, loads of storage, eating bar, gas range, and tile floors. The list of upgrades continues with the tastefully remodeled master bath, roof replaced in 2022, heat and air, deck and south and west windows all replaced in 2024. The water softener was rebuilt and septic tank pumped in 2024. There is a covered parking area for your RV or to help protect your vehicles from the elements. You won't want to miss looking at this low maintenance home that's just minutes from Ark City and a short drive to Winfield.
- Type:
- Other
- Sq.Ft.:
- 2,385
- Status:
- Active
- Beds:
- 3
- Lot size:
- 0.9 Acres
- Year built:
- 1973
- Baths:
- 2.00
- MLS#:
- 646385
- Subdivision:
- Eastridge
ADDITIONAL INFORMATION
What a great place to plant roots. This home would be a wonderful place to raise a growing family. The corner lot will offer an abundance of room for family fun. Inside you'll find spacious rooms throughout and a finished basement with massive family room and wet bar, bonus room and mechanical room.
- Type:
- Other
- Sq.Ft.:
- 1,008
- Status:
- Active
- Beds:
- 2
- Lot size:
- 0.23 Acres
- Year built:
- 1925
- Baths:
- 1.00
- MLS#:
- 646165
- Subdivision:
- Arkansas City
ADDITIONAL INFORMATION
*SELLER FINANCE OPTION, SEE DETAILS BELOW* Check this adorable, well-spaced, well-maintained, five-room, 2 Bedroom/1 bathroom Bungalow home out! Conveniently located close to Cowley College, Highway US-166, Downtown, Shops, bars, schools, and churches, the entertainment is endless! You will find quite the space in the living spaces, bedrooms, cellar, and dining room areas. The exterior features include New Exterior Sherwin Williams paint, a driveway, a newer roof (2016), gutters, and access to a 2-car shop/garage in the backyard! The large front porch is a key feature that covers the front door well from the outside elements and anyone wanting to enjoy the outdoors away from the sun and constantly changing Kansas weather! Step inside the front door to see the large living room space with windows on each side of the wall and long spaces against the wall for furniture. The kitchen is a good size and holds many cabinets and drawers made of solid wood for the next owners to enjoy! The kitchen does come equipped with an electric range and refrigerator, a bonus for the next homeowner! Directly off the kitchen is the smaller bedroom located in the NW corner of the home. The master bedroom is towards the front of the house while the laundry and bathroom share a space in between both dormers, so the bathroom is extra large! If this is not enough, all bedrooms have new carpet, the kitchen has new vinyl, and it is turnkey ready for you and your loved ones! Call the listing agent today for your private tour of this Bungalow that will not last long! *Limited Time! Seller is open to Seller Finance Option with a minimum of $15-20K down and the rest on a 4-5yr payment plan + interest. Buyer to obtain valid home owners insurance and pay taxes until it is paid off. Call the listing agent for more details!
$314,900
2801 Levi Dr Arkansas City, KS 67005
- Type:
- Other
- Sq.Ft.:
- 2,674
- Status:
- Active
- Beds:
- 4
- Lot size:
- 0.22 Acres
- Year built:
- 2007
- Baths:
- 3.00
- MLS#:
- 646033
- Subdivision:
- Forrest Glenn
ADDITIONAL INFORMATION
Welcome to your dream home! This meticulously designed, custom-built property offers the perfect blend of style, comfort, and functionality in an ideal neighborhood. The open-concept layout boasts wood laminate flooring throughout the dining, kitchen, and living areas, creating a seamless flow that’s perfect for both daily living and entertaining. Step into the inviting living room with its soaring vaulted ceilings that create a spacious, airy ambiance. The chef’s kitchen features granite countertops, stainless steel appliances, a convenient eating bar, and an adjoining dining area. Enjoy easy access to the walk-out deck, making it perfect for hosting guests or savoring a quiet family dinner outdoors. The thoughtfully designed layout offers a private retreat with a master suite on one side of the house, separate from the secondary upstairs bedroom for added privacy. The master bath exudes luxury with dual vanities, granite countertops, a NEW walk-in shower, and a Jacuzzi tub—the perfect place to unwind after a long day. The fully finished lower level is made for relaxation, featuring a spacious family room complete with a gas fireplace. With two additional bedrooms downstairs, this 4-bedroom home provides ample space for a growing family or visiting guests. Outside, the large, fenced yard offers plenty of space to play, garden, or relax, with a separate storage building for your extra belongings. The three-car garage not only provides ample parking but also includes a pull-through garage door for easy backyard access and an EV charging station, perfect for the eco-conscious homeowner. This home truly has it all! Don’t miss your chance—call listing agent today to schedule a private showing!
- Type:
- Other
- Sq.Ft.:
- 720
- Status:
- Active
- Beds:
- 2
- Lot size:
- 0.18 Acres
- Year built:
- 1950
- Baths:
- 1.00
- MLS#:
- 646012
- Subdivision:
- Fairmount
ADDITIONAL INFORMATION
Check out this charming ranch-style "Ranchette" home, featuring two bedrooms, one full bathroom, and 720 square feet of living space. Upon entering, you will be welcomed by an abundance of natural light that pours in through the numerous updated dual-pane vinyl windows, creating a warm and inviting atmosphere. Both Bedrooms are conveniently spaced and each has their own closet and bathroom access! Step through the cute Jack & Jill bathroom and enjoy oak wood cabinets and towel holders for a quick shower and to the 2nd Bedroom which could be used as a bedroom or recreational/office space. Most of the home showcases beautiful vinyl and soft carpet covering the living spaces and bedrooms. The Kitchen is equipped with Solid Oak Wood Cabinets, Laminated countertops, a Gas range*, and a Newer fridge* option.*(Negotiable) This property has the convenience of single-level living. Additionally, there is a separate laundry room off of the carport which is perfect for storage. Off-street parking is available thanks to the paved driveway. The backyard features 2 storage sheds and a Large RV/Camper Carport perfect for a boat or utility vehicle! Gas Floor furnace is the current heating source and the current AC is the front window unit. Nearby public spaces include Adams Elementary which features a FEMA shelter and playground/large fields, Robert Cox Memorial Park, Catalpa Park, and several golf courses, schools, churches, and shopping centers. Call Agent today to schedule a walkthrough and make this your new home today! Gas range and newer fridge are NOT staying but ARE negotiable!
- Type:
- Other
- Sq.Ft.:
- 2,016
- Status:
- Active
- Beds:
- 5
- Lot size:
- 0.3 Acres
- Year built:
- 1998
- Baths:
- 3.00
- MLS#:
- 645876
- Subdivision:
- Arkansas City
ADDITIONAL INFORMATION
Welcome to you next 5 bedroom 2.5 bath home that spans over 2000 square feet and sits on over .3 acres. The metal roof was installed under 7 years ago. This home is ready for its next owner to come in and make it their own or add it to their rental portfolio. There is central heat and air and a fenced in yard. The manufactured home was built in 1998, and sits on a permanent foundation.
- Type:
- Other
- Sq.Ft.:
- 864
- Status:
- Active
- Beds:
- 3
- Lot size:
- 0.28 Acres
- Year built:
- 1955
- Baths:
- 1.00
- MLS#:
- 645683
- Subdivision:
- Brad Meek
ADDITIONAL INFORMATION
"Welcome to this charming and affordable 3-bedroom, 1-bath home—perfect for first-time buyers or those looking to downsize! Situated on an oversized corner lot, this freshly repainted home is move-in ready and offers exceptional value. Enjoy the convenience of being close to elementary and middle schools, making it an ideal location for families. Notable updates include a newer roof, furnace, and updated vinyl windows, ensuring peace of mind. Plus, the oversized 1-car garage provides ample space for parking and storage. Don’t miss out on this gem in a prime neighborhood!"
- Type:
- Other
- Sq.Ft.:
- 1,463
- Status:
- Active
- Beds:
- 2
- Lot size:
- 0.16 Acres
- Year built:
- 1925
- Baths:
- 2.00
- MLS#:
- 645653
- Subdivision:
- Central
ADDITIONAL INFORMATION
Check out this charming 2 bedroom 1-1/2 bath Tudor home is the town of Arkansas City with newer siding and brick accents with a nice back yard and two car detached garage with alley access. The home offers hardwood floors through out the home, an a formal dining room that is perfect for those special dinner parties. Enjoy entertaining family and friend in the large living room with French doors leading to the back yard. Call for your showing today and make this your new home for the holidays.
- Type:
- Other
- Sq.Ft.:
- 1,552
- Status:
- Active
- Beds:
- 2
- Lot size:
- 0.12 Acres
- Year built:
- 1927
- Baths:
- 1.00
- MLS#:
- 645380
- Subdivision:
- Arkansas City
ADDITIONAL INFORMATION
Cute all brick bungalow with tons of original charm! Be prepared to be surprised at the amount of space inside, as this one has spacious rooms throughout. The crown jewel is the original art deco brick fireplace surrounded by the custom built in cabinetry. Master bedroom has dual closets for plenty of storage. Outside you will find a large covered front porch and an easy to maintain lot. Schedule your showing today! All information is deemed reliable but not guaranteed.
Andrea D. Conner, License 237733, Xome Inc., License 2173, [email protected], 844-400-XOME (9663), 750 Highway 121 Bypass, Ste 100, Lewisville, TX 75067

Listings courtesy of South Central Kansas MLS as distributed by MLS GRID. Based on information submitted to the MLS GRID as of {{last updated}}. All data is obtained from various sources and may not have been verified by broker or MLS GRID. Supplied Open House Information is subject to change without notice. All information should be independently reviewed and verified for accuracy. Properties may or may not be listed by the office/agent presenting the information. Properties displayed may be listed or sold by various participants in the MLS. Information being provided is for consumers' personal, non-commercial use and may not be used for any purpose other than to identify prospective properties consumers may be interested in purchasing. This information is not verified for authenticity or accuracy, is not guaranteed and may not reflect all real estate activity in the market. © 1993 -2024 South Central Kansas Multiple Listing Service, Inc. All rights reserved
Arkansas City Real Estate
The median home value in Arkansas City, KS is $90,100. This is lower than the county median home value of $112,100. The national median home value is $338,100. The average price of homes sold in Arkansas City, KS is $90,100. Approximately 54.18% of Arkansas City homes are owned, compared to 28.88% rented, while 16.95% are vacant. Arkansas City real estate listings include condos, townhomes, and single family homes for sale. Commercial properties are also available. If you see a property you’re interested in, contact a Arkansas City real estate agent to arrange a tour today!
Arkansas City, Kansas 67005 has a population of 12,028. Arkansas City 67005 is less family-centric than the surrounding county with 28.68% of the households containing married families with children. The county average for households married with children is 29.14%.
The median household income in Arkansas City, Kansas 67005 is $46,358. The median household income for the surrounding county is $51,732 compared to the national median of $69,021. The median age of people living in Arkansas City 67005 is 35.7 years.
Arkansas City Weather
The average high temperature in July is 91.4 degrees, with an average low temperature in January of 21.5 degrees. The average rainfall is approximately 37.6 inches per year, with 6.8 inches of snow per year.









