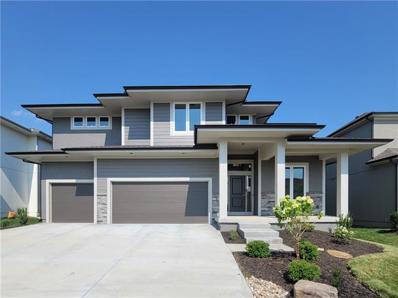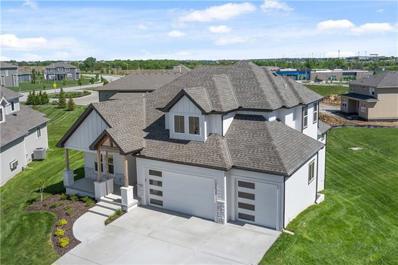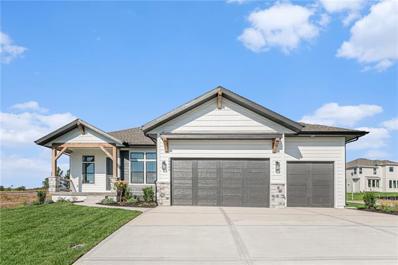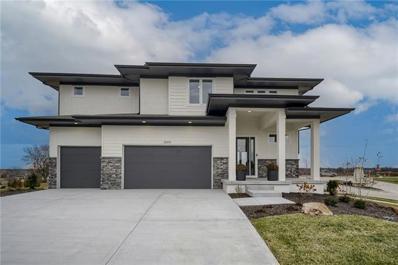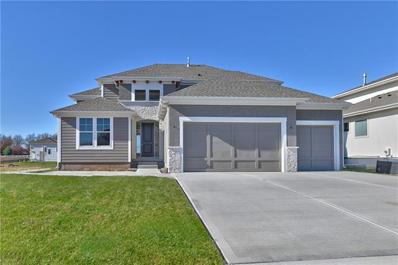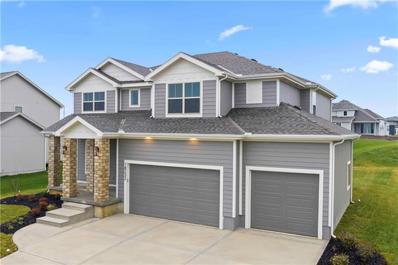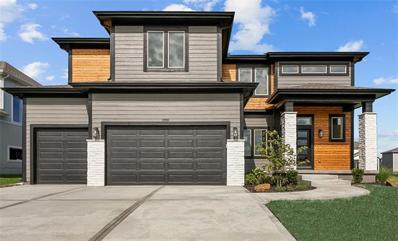Bucyrus KS Homes for Sale
- Type:
- Single Family
- Sq.Ft.:
- 2,665
- Status:
- Active
- Beds:
- 5
- Lot size:
- 0.24 Acres
- Year built:
- 2024
- Baths:
- 4.00
- MLS#:
- 2513749
- Subdivision:
- Wolf Run
ADDITIONAL INFORMATION
**HOLIDAY CASH INCENTIVE! Take an additional $10,000 off of listed price of this spec home as our holiday gift to you! Offer expires 1/1/2025. Now is your chance to get into a new home for the holidays!** Welcome to the Lexington plan by Avital Homes! The Lexington combines a stunning blend of luxury and practicality in this exquisite 2-story home featuring 5 bedrooms and 4 baths. Step into the Grand Foyer, where an inviting space awaits, seamlessly integrating open living with a dedicated Office/Flex Room on the main level. The heart of the home showcases an open-concept design, with a spacious kitchen that flows effortlessly into the living area—ideal for entertaining and relaxation. Escape to the lavish primary suite, complete with a spa-like bath that includes a soaking tub, tiled shower, and a generously sized closet conveniently connected to the laundry room. Ascend the staircase, bathed in natural light, leading to the private upper level. Discover the ultimate in comfort and elegance throughout the “Lexington” home. Construction images updated 12/5/24. Anticipated close date late January of 2025. Taxes & square footage are estimates.
- Type:
- Single Family
- Sq.Ft.:
- 2,886
- Status:
- Active
- Beds:
- 5
- Lot size:
- 0.15 Acres
- Baths:
- 4.00
- MLS#:
- 2493294
- Subdivision:
- Coventry Valley
ADDITIONAL INFORMATION
The Alder floor plan by Coventry Builders. This 5 bedroom, 4 bath, 2-story home features a soaring two-story entry! Flex Room/Office off entry foyer. Large open living area is complete with beautiful fireplace built-ins, and tons of natural light. Spacious kitchen with lots of cabinet and countertop space and island. Main floor 5th bedroom could be used as an second office, guest room, or play area! This 2 story home has a large welcoming front porch. Large Master bedroom. The Mbath has a large walk-in shower and free standing tub. The Master closet features plenty of storage possibilities plus a full length mirror. Connected to the master closet is the laundry room with a laundry sink and cabinet, upper cabinet, and additional shelving storage. 3 car garage. Covered spacious patio. Coventry Valley is one of Overland Park's newest communities in Blue Valley Schools. Community amenities are opene and include: clubhouse w/ fitness rm, dog spa, gathering rm and catering kitchen; zero entry outdoor pool and kiddie pool; Indoor lap pool and machine pool; sport court and playground. The New Blue Valley Elementary School, Aspen Grove in the center of the community starts its second year this fall. This home is under construction and will finish in late September.
- Type:
- Single Family
- Sq.Ft.:
- 3,138
- Status:
- Active
- Beds:
- 4
- Lot size:
- 0.24 Acres
- Year built:
- 2024
- Baths:
- 4.00
- MLS#:
- 2493300
- Subdivision:
- Wolf Run
ADDITIONAL INFORMATION
**HOLIDAY CASH INCENTIVE! Take an additional $10,000 off of listed price of this spec home as our holiday gift to you! Offer expires 1/1/2025. Now is your chance to get into a new home for the holidays!** Nestled on one of Wolf Run's highly coveted walkout lots lies the award-winning reverse 1.5 story " Expanded Pine" plan by Calyn Homes! This spacious 4 bed 3.5 bath is loaded with elegant trim work including extensive ship lap in entryway and hand crafted boxed vault ceilings. Master bedroom & basement bump-out included! Hardwood beams in great room and bedroom two, Quartz countertops with upgraded tile, carpet, and hardwoods throughout. Fully screened in deck with access to both the living room and master bedroom. Zero entry shower with dual shower heads, free standing tub located in master bath. Soaring 10' ceilings in closet. 3 Car Garage, extra deep for long vehicles, no post in garage, insulated garage, Stainless Steel Appliances, Wet bar in Lower Level, Granite, 9' basement, Direct Vent fireplace, Vented exhaust hood, Wrought iron spindles, Pella low-E windows, entry and great room ceilings are 11', stucco and stone front, sprinkler system, Designer Carpet for stairs. Construction images updated 12/20/24. Taxes & square footage are estimates. Finished photos are of a similar model. Anticipated close date is January 2025.
- Type:
- Single Family
- Sq.Ft.:
- 2,529
- Status:
- Active
- Beds:
- 4
- Lot size:
- 0.34 Acres
- Baths:
- 3.00
- MLS#:
- 2491064
- Subdivision:
- Coventry Valley
ADDITIONAL INFORMATION
Comerio Homes SIENA 1.5 STORY with 2 bedrooms on the main level, 2 Bedrooms upstairs plus a LOFT area perfect for an office/study area or gaming area. THIS IS A MODEL AND IS NOT AVAILABLE FOR SALE. The Kitchen has a HUGE walk-in kitchen pantry, under cabinet lighting & painted custom cabinets with soft close drawers, GE Appliance package including 4 burner gas cooktop. Popular trim upgrades include a beam in the Great Room. The Great Room fireplace has tile from the floor to the ceiling with windows on either side looking out to a large covered no-maintenance composite deck. Relax in the main level Primary Suite with luxurious bath with a walk-in shower, a free-standing soaking tub with wainscotting surround & a well designed closet. There are Washer/Dryer hook ups on first floor AND second floor! The Walkout Basement is perfect for future finish. Lots of space in this home! Coventry Valley is located in Overland Park in the Blue Valley School District. Community amenities have opened and include: clubhouse w/fitness rm, dog spa, gathering rm and catering kitchen; zero entry outdoor pool and kiddie pool; Indoor lap pool and machine pool; sport court and playground. The New Blue Valley Elementary School, Aspen Grove, located in the center of the community opened this past year.
- Type:
- Single Family
- Sq.Ft.:
- 2,764
- Status:
- Active
- Beds:
- 4
- Lot size:
- 0.23 Acres
- Year built:
- 2024
- Baths:
- 4.00
- MLS#:
- 2489431
- Subdivision:
- Wolf Run
ADDITIONAL INFORMATION
**HOLIDAY CASH INCENTIVE! Take an additional $10,000 off of listed price of this spec home as our holiday gift to you! Offer expires 1/1/2025. Now is your chance to get into a new home for the holidays!** MOVE IN READY NEW CONSTRUCTION! Welcome to the multiple award winning Modello floor plan by Pauli Homes. This open and inviting 2-story boasts 4 bedrooms, 3 and a half baths, and a 3-car garage. Step inside the main entrance and you are greeted by lofty 10-foot ceilings and a conveniently located front office adorned with elegant French doors. Oversized 8' doors with upgraded hardware throughout! The great room features a striking modern fireplace, and adjacent to it is the gourmet kitchen, complete with custom cabinets that stretch to the ceiling. There's a butler's pantry with a sleek quartz countertop, and a boot bench that connects back to the garage/main entryway. Climbing the sunlit U-shaped staircase leads you to a generous loft area, perfect for gathering and relaxation. The four bedrooms are thoughtfully designed, and the master bedroom is particularly impressive with it's box vaulted ceiling accent. The master bath is pure luxury, featuring upgraded tile throughout and a refreshing rain head shower. Please note that taxes are estimated, and the square footage is approximate.
- Type:
- Single Family
- Sq.Ft.:
- 2,631
- Status:
- Active
- Beds:
- 5
- Lot size:
- 0.22 Acres
- Year built:
- 2024
- Baths:
- 4.00
- MLS#:
- 2485985
- Subdivision:
- Wolf Run
ADDITIONAL INFORMATION
**HOLIDAY CASH INCENTIVE! Take an additional $10,000 off of listed price of this spec home as our holiday gift to you! Offer expires 1/1/2025. Now is your chance to get into a new home for the holidays!** MOVE IN READY NEW CONSTRUCTION! Photos are of actual home. Welcome to the award winning ASPEN plan by Crestwood Custom Homes! This floorplan presents an open and welcoming design highlighted by a stunning 2-story entryway and a spacious great room flooded with natural light. The gourmet kitchen boasts premium upgrades such as custom cabinetry, a 36” gas cooktop, distinctive ceiling treatments, and a huge walk in pantry. Conveniently situated on the main level, a 5th Bedroom/office serves as the perfect space for those working from home. The luxurious Master Suite includes a spa-like ambiance with its expansive zero-entry walk-in shower, freestanding tub, coffee bar, and generously sized master closet offering remarkable storage solutions. Square footage and taxes are estimates.Stop by for a visit today!
- Type:
- Single Family
- Sq.Ft.:
- 2,992
- Status:
- Active
- Beds:
- 5
- Lot size:
- 0.26 Acres
- Baths:
- 4.00
- MLS#:
- 2485475
- Subdivision:
- Coventry Valley
ADDITIONAL INFORMATION
The popular Calistoga 2 Story plan from Inspired Homes is now available immediately in Coventry Valley. This East facing home has 5 bedrooms/4 baths + LOFT + flex space for a Dining Room or Office. Gather together in the open concept kitchen/great room with impressive stone from floor to ceiling on the fireplace flanked by custom built-in cabinets with floating shelves. Many Designer upgrades are already included such as wainscot trim at the staircase and in the flex room, upgraded quartz countertops throughout, upgraded appliances, 10' ceilings on the main level, Kitchen cabinets to the ceiling and more. Laundry room has a base cabinet with sink off the master closet on the second level. The basement is stubbed for a future wetbar and bath. Oversized garage with 8' doors. BUY WITH PEACE OF MIND, the convenience of new construction backed by a 2-10 Home Warranty, offering 10 year structural, 2 year mechanical, 1 year workmanship. This home is on a level lot, has an oversized 3 car garage and a large covered patio. Don't miss seeing this home! Community amenities are open and include: clubhouse w/ fitness room, dog spa, gathering room and catering kitchen; 4 pools including a zero entry outdoor pool, outdoor kiddie pool, Indoor lap pool and indoor machine pool; sport court for basketball and pickleball, and playground. The new Blue Valley elementary school, Aspen Grove, located in the center of the community is now open.
- Type:
- Single Family
- Sq.Ft.:
- 3,138
- Status:
- Active
- Beds:
- 4
- Lot size:
- 0.24 Acres
- Year built:
- 2024
- Baths:
- 4.00
- MLS#:
- 2485274
- Subdivision:
- Wolf Run
ADDITIONAL INFORMATION
**HOLIDAY CASH INCENTIVE! Take an additional $10,000 off of listed price of this spec home as our holiday gift to you! Offer expires 1/1/2025. Now is your chance to get into a new home for the holidays!** Nestled on one of Wolf Run's highly coveted walkout lots lies this MOVE IN READY reverse 1.5 story " Expanded Pine" plan by Calyn Homes! This spacious 4 bed 3.5 bath is loaded with elegant trim work including extensive ship lap in entryway and hand crafted boxed vault ceilings. Master bedroom & basement bump-out included! Hardwood beams in great room and bedroom two, Quartz countertops with upgraded tile, carpet, and hardwoods throughout. Fully screened in deck with access to both the living room and master bedroom. Zero entry shower with dual shower heads, free standing tub located in master bath. Soaring 10' ceilings in closet. 3 Car Garage, extra deep for long vehicles, no post in garage, insulated garage, Stainless Steel Appliances, Wet bar in Lower Level, Granite, 9' basement, Direct Vent fireplace, Vented exhaust hood, Wrought iron spindles, Pella low-E windows, entry and great room ceilings are 11', stucco and stone front, sprinkler system, Designer Carpet for stairs. Taxes & square footage are estimates. Home is move-in ready.
- Type:
- Single Family
- Sq.Ft.:
- 3,130
- Status:
- Active
- Beds:
- 4
- Lot size:
- 0.28 Acres
- Year built:
- 2024
- Baths:
- 4.00
- MLS#:
- 2484410
- Subdivision:
- Wolf Run
ADDITIONAL INFORMATION
**HOLIDAY CASH INCENTIVE! Take an additional $10,000 off of listed price of this spec home as our holiday gift to you! Offer expires 1/1/2025. Now is your chance to get into a new home for the holidays!** MOVE IN READY NEW CONSTRUCTION! Welcome to the award winning Sicilian plan by Pauli Homes! This reverse story and a half lies on one of Wolf Run's highly sought-after walkout lots. The Sicilian boasts a convenient secondary guest bedroom located just off the front entry. The entryway provides easy access to the garage entry, complete with a built-in boot bench. A gourmet kitchen takes center stage with its generous island, perfect for both cooking and dining. Adjacent to the kitchen, the dining area is illuminated by multiple windows, inviting ample natural light. Just steps away, a covered outdoor patio beckons for relaxation. The master suite, nestled off the great room, boasts an oversized window overlooking the verdant backyard. Its ensuite bath features a freestanding bathtub, double quartz vanities, a storage tower, and a fully tiled European-inspired walk-in shower. The master bath seamlessly connects to a spacious walk-in closet, replete with built-in shelves and racks. Access the laundry room directly from the walk-in closet or via the entryway. The expansive walkout basement showcases three bedrooms and a generously sized recreational room with a wet bar. Photos are of actual home. Taxes are estimated.
- Type:
- Single Family
- Sq.Ft.:
- 3,070
- Status:
- Active
- Beds:
- 4
- Lot size:
- 0.24 Acres
- Year built:
- 2024
- Baths:
- 3.00
- MLS#:
- 2475310
- Subdivision:
- Riverstone Valley
ADDITIONAL INFORMATION
Come see the beautiful Clarence Expanded Reverse by Lamendola Custom Homes. The main level open floor plan features a living area with vaulted ceilings and beams, kitchen, breakfast nook, an office/bedroom and spacious master suite. The lower level has plenty of room for entertaining featuring a large rec room, bar, 2 secondary bedrooms, and a full bathroom. Riverstone Valley is located close to the elementary, middle, and high school in the award-winning Blue Valley Schools as well as restaurants, stores, and highway access! This home is MOVE-IN READY...Don't miss out!
- Type:
- Single Family
- Sq.Ft.:
- 3,062
- Status:
- Active
- Beds:
- 5
- Lot size:
- 0.28 Acres
- Year built:
- 2023
- Baths:
- 4.00
- MLS#:
- 2475482
- Subdivision:
- Coventry Valley
ADDITIONAL INFORMATION
The new Hawthorn EX floor plan by Coventry Builders. THIS IS A MODEL AND IS NOT AVAILABLE FOR SALE. This 5 bedroom, 4 bath, 2-story home features a large front porch that opens to a soaring two-story entry! The spacious open living area is complete with a beautiful linear fireplace, built-ins, and tons of natural light. The kitchen has lots of cabinet and countertop space and a huge island. The large pantry has a prep kitchen with separate sink, convection oven, and beverage refrigerator. Beams in the Dining room ceiling add to the WOW! The main level also features a large Main floor 5th bedroom which could be a guest room, while the nearby office/flex room can be repuposed as a sitting room to turn this area into an inlaw suite, The spacious Masterbedroom opens to the luxurious Mbath with a large walk-in shower and free-standing tub. The large Master closet features plenty of storage possibilities plus a full-length mirror. Connected to the master closet is the laundry room with a quartz countertop, laundry sink, and upper cabinet. This home is on a daylight lot, has a 3 car garage and a large covered deck. Don't miss seeing this home! Community amenities are open and include: clubhouse w/ fitness room, dog spa, gathering room and catering kitchen; 4 pools including a zero entry outdoor pool, outdoor kiddie pool, Indoor lap pool and indoor machine pool; sport court for basketball and pickleball, and playground. The new Blue Valley elementary school, Aspen Grove, located in the center of the community is now open.
- Type:
- Single Family
- Sq.Ft.:
- 2,826
- Status:
- Active
- Beds:
- 4
- Lot size:
- 0.21 Acres
- Year built:
- 2024
- Baths:
- 4.00
- MLS#:
- 2472460
- Subdivision:
- Wolf Run
ADDITIONAL INFORMATION
**HOLIDAY CASH INCENTIVE! Take an additional $10,000 off of listed price of this spec home as our holiday gift to you! Offer expires 1/1/2025. Now is your chance to get into a new home for the holidays!** Welcome to the award winning Makenna plan by Gabriel Homes. This 4 bed 3.5 bath 2 story home boasts an open main level that homeowners continue to covet! Popular coastal exterior elevation. The front entry leads into the main living area, including a great room that’s showered in natural light. The room’s fireplace is flanked by built-ins, the perfect place to display books, art or other treasured possessions. From there, continue into the fully equipped kitchen with an oversized window over the kitchen sink that lets in plenty of light. Abundant upper and lower cabinets offer plenty of storage space for dishes, glassware and cookware. The kitchen also includes an angled pantry cleverly accessed through a set of wood-reveal doors. Contact soon to personalize this Makenna floor plan today! Prices, plans, options, specifications, subject to change without notice. Square footage and taxes are estimates. Home is at framing stage of 12/01/2024. Anticipated close date late February of 2025.
- Type:
- Single Family
- Sq.Ft.:
- 2,837
- Status:
- Active
- Beds:
- 4
- Lot size:
- 0.22 Acres
- Year built:
- 2022
- Baths:
- 4.00
- MLS#:
- 2466269
- Subdivision:
- Riverstone Valley
ADDITIONAL INFORMATION
The Irving 2 story Model Home, by Rodrock Homes, is an award winning 2 story plan on lot 8. Home features a spacious kitchen with large walk-in pantry. Great eat-in kitchen that opens up to a covered patio. Lovely formal dining room and home office. You will love the luxurious owners suite. Secondary bedrooms are all spacious as well. Award winning Blue Valley schools are all close by! The home is NOT FOR SALE at this time.
- Type:
- Single Family
- Sq.Ft.:
- 2,966
- Status:
- Active
- Beds:
- 4
- Lot size:
- 0.22 Acres
- Baths:
- 4.00
- MLS#:
- 2463683
- Subdivision:
- Riverstone Valley
ADDITIONAL INFORMATION
Stunning award winning Kingston Plan, by Rodrock Homes, is nearing completion on lot 9! This is a very open plan that is great for entertaining and family living. Vaulted ceiling in great room features a see thru fireplace to the patio. Secluded office off of the front hallway. Beautiful Chef's kitchen with huge island. First floor Owner's suite features an amazing bathroom and oversized closets. This home is at the trim stage and can be completed with your final touches in approximately 60 days. Award winning Blue Valley Schools are close to home!
- Type:
- Single Family
- Sq.Ft.:
- 2,839
- Status:
- Active
- Beds:
- 4
- Lot size:
- 0.24 Acres
- Baths:
- 4.00
- MLS#:
- 2445102
- Subdivision:
- Arbor View
ADDITIONAL INFORMATION
Arbor View LOT 122, Beautiful 2-Story Plan by Classy Homes. PERFECT TIMING! MAJOR PRICE REDUCTION JUST AS THE HOME IS FINISHED!!! MOVE-IN READY! DON'T MISS OUT ON THE LAST OPPORTUNITY TO OWN A NEW HOME IN THE POPULAR MATT ADAM COMMUNITY OF ARBOR VIEW!!**** Spacious all Stucco Home with 4 Bedrooms / 4 Baths PLUS Office on Main Level. Dream Kitchen with Gorgeous Cabinetry, Expansive space and Walk-In Pantry. 2-Story Living Room and Entry make a Statement with the Fireplace, Full Windowed Bow Bay Grt Rm, Triple Slider from Brkfst to Covered Patio and Amazing Ceiling Design. Covered Porch with Outdoor Fireplace. Master Bath with Level 1 Granite, Elegant Finishings, Free-Standing Tub and Walk-In Shower. ALL Bedrooms have Private Baths! Perfect Home for You with All the Bells and Whistles!
- Type:
- Single Family
- Sq.Ft.:
- 2,802
- Status:
- Active
- Beds:
- 4
- Lot size:
- 0.25 Acres
- Year built:
- 2024
- Baths:
- 4.00
- MLS#:
- 2408039
- Subdivision:
- Coventry Valley
ADDITIONAL INFORMATION
This home is ready for a quick close. This east facing home is Comerio Home's popular Milano floor plan. Large, open plan with lots of windows/light and an abundance of cabinets. This beautiful kitchen is perfect for any chef and has storage galore. The kitchen opens to a large covered patio off of the back of the home perfect for entertaining. The home office located on the main level is ideal for those that work from home. On the second floor you will find a large Master Bedroom and 3 additional bedrooms. The master bath features a large walk-in shower with dual shower heads and a free-standing soaking tub. The laundry room with sink is located off of the large master closet with close access to the other 3 bedrooms. The Basement is partially finished and being sold in it's present condition with Buyer option to complete the existing large Rec Room, electric fireplace, wet bar, and an additional bedroom and a 3/4 bath. Lots of space in this home! Coventry Valley is Overland Park's newest community in Blue Valley Schools. Community amenities have opened and include: clubhouse w/ fitness rm, dog spa, gathering rm and catering kitchen; zero entry outdoor pool and kiddie pool; Indoor lap pool and machine pool; sport court and playground. The new Blue Valley Elementary School, Aspen Grove, located in the center of the community is open.
- Type:
- Single Family
- Sq.Ft.:
- 2,886
- Status:
- Active
- Beds:
- 5
- Lot size:
- 0.15 Acres
- Year built:
- 2023
- Baths:
- 4.00
- MLS#:
- 2405849
- Subdivision:
- Coventry Valley
ADDITIONAL INFORMATION
This home is complete and is available for an immediate closing. The Alder floor plan by Coventry Builders. This 5 bedroom, 4 bath, 2-story home features a soaring two-story entry! Flex Room/Office off entry foyer. Large open living area is complete with beautiful fireplace built-ins, and tons of natural light. Spacious kitchen with lots of cabinet and countertop space and island. Main floor 5th bedroom could be used as an second office, guest room, or play area! This 2 story home has a large welcoming front porch. Large Master bedroom. The Mbath has a large walk-in shower and free standing tub. The Master closet features plenty of storage possibilities plus a full length mirror. Connected to the master closet is the laundry room with a quartz countertop, upper cabinet, and additional shelving storage. 3 car garage. Covered spacious patio. Community amenities have opened and include: clubhouse w/ fitness rm, dog spa, gathering rm and catering kitchen; zero entry outdoor pool and kiddie pool; Indoor lap pool and machine pool; sport court and playground. The New Blue Valley Elementary School, Aspen Grove, located in the center of the community starts its second year this fall.
- Type:
- Single Family
- Sq.Ft.:
- 2,590
- Status:
- Active
- Beds:
- 5
- Lot size:
- 0.32 Acres
- Year built:
- 2021
- Baths:
- 4.00
- MLS#:
- 2403630
- Subdivision:
- Wolf Run
ADDITIONAL INFORMATION
MODEL HOME - NOT FOR SALE. The Aspen by Crestwood Custom Homes is an open and inviting new plan that features a beautiful 2-story entry and spacious great room with tons of windows and natural light. The gourmet kitchen is loaded with upgrades including custom cabinetry, 36” gas cooktop, and unique ceiling treatments. A 5th Bedroom/office is conveniently located on the main level that is perfect for working from home & accommodating guests. A spa inspired Master Suite offers a huge zero entry walk-in shower, freestanding tub, coffee bar, and an oversized master closet w/ incredible storage. Sales office & model homes open 7 days a week from 12-5 or anytime by apointment.
  |
| Listings courtesy of Heartland MLS as distributed by MLS GRID. Based on information submitted to the MLS GRID as of {{last updated}}. All data is obtained from various sources and may not have been verified by broker or MLS GRID. Supplied Open House Information is subject to change without notice. All information should be independently reviewed and verified for accuracy. Properties may or may not be listed by the office/agent presenting the information. Properties displayed may be listed or sold by various participants in the MLS. The information displayed on this page is confidential, proprietary, and copyrighted information of Heartland Multiple Listing Service, Inc. (Heartland MLS). Copyright 2025, Heartland Multiple Listing Service, Inc. Heartland MLS and this broker do not make any warranty or representation concerning the timeliness or accuracy of the information displayed herein. In consideration for the receipt of the information on this page, the recipient agrees to use the information solely for the private non-commercial purpose of identifying a property in which the recipient has a good faith interest in acquiring. The properties displayed on this website may not be all of the properties in the Heartland MLS database compilation, or all of the properties listed with other brokers participating in the Heartland MLS IDX program. Detailed information about the properties displayed on this website includes the name of the listing company. Heartland MLS Terms of Use |
Bucyrus Real Estate
The median home value in Bucyrus, KS is $522,700. This is higher than the county median home value of $302,900. The national median home value is $338,100. The average price of homes sold in Bucyrus, KS is $522,700. Approximately 72.73% of Bucyrus homes are owned, compared to 0% rented, while 27.27% are vacant. Bucyrus real estate listings include condos, townhomes, and single family homes for sale. Commercial properties are also available. If you see a property you’re interested in, contact a Bucyrus real estate agent to arrange a tour today!
Bucyrus, Kansas 66013 has a population of 232. Bucyrus 66013 is more family-centric than the surrounding county with 49.51% of the households containing married families with children. The county average for households married with children is 32.15%.
The median household income in Bucyrus, Kansas 66013 is $78,650. The median household income for the surrounding county is $79,211 compared to the national median of $69,021. The median age of people living in Bucyrus 66013 is 28.7 years.
Bucyrus Weather
The average high temperature in July is 88.2 degrees, with an average low temperature in January of 20.3 degrees. The average rainfall is approximately 41.6 inches per year, with 13.2 inches of snow per year.

