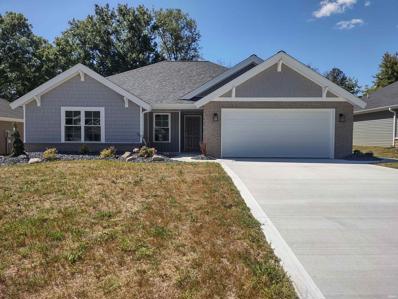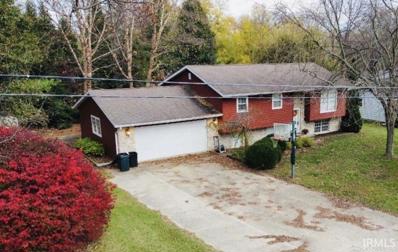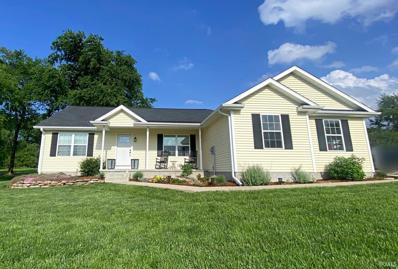Washington IN Homes for Sale
$279,000
7 BEACON Way Washington, IN 47501
- Type:
- Single Family
- Sq.Ft.:
- 1,384
- Status:
- Active
- Beds:
- 3
- Lot size:
- 0.32 Acres
- Year built:
- 2024
- Baths:
- 2.00
- MLS#:
- 202417047
- Subdivision:
- Harbor Springs
ADDITIONAL INFORMATION
BE THE FIRST TO LIVE IN THIS BEAUTIFUL NEW HOME! Harbor Springs by Kerstiens Homes is not just a new subdivision, itâ??s an invitation to experience the best of Washington. With this all-electric, split bedroom floor plan you can enjoy more privacy in the main bedroom ensuite, including a large walk-in closet and accessible shower. Stepping in from the 2-car attached garage is the laundry room and a built-in bench. Enter the great room with a cathedral ceiling, large windows facing the spacious backyard and concrete patio. The kitchen is the crown jewel with custom cabinetry, stainless steel appliances, pendant lights and granite countertops. The dining area opens onto the back patio. Two more bedrooms and another full bath (with tub) complete this brand-new home with great lighting which includes ceiling fans, recessed lighting and modern fixtures throughout. Whether youâ??re drawn to a move-in ready home or an innovative floor plan, this home is what you may be looking for as Kerstiens is known for renowned quality craftsmanship and attention to detail to seamlessly accommodate modern living while maintaining a timeless aesthetic. The communityâ??s location is not just convenient, itâ??s close proximity to Crane Naval Base, I-69 and central location near many major employers in this growing city will entice you to make this your new home.
- Type:
- Single Family
- Sq.Ft.:
- 2,160
- Status:
- Active
- Beds:
- 4
- Lot size:
- 0.34 Acres
- Year built:
- 1977
- Baths:
- 3.00
- MLS#:
- 202416717
- Subdivision:
- Martinell
ADDITIONAL INFORMATION
There's plenty of space in this 4 bedroom 2 1/2 bath home on the Northwest side of town. Basement features a living area, small nook for office, full bath, and laundry area. Back yard offers plenty of space and privacy with fenced in area along with 2 sheds and a covered area for entertaining.
- Type:
- Single Family
- Sq.Ft.:
- 1,751
- Status:
- Active
- Beds:
- 3
- Lot size:
- 0.37 Acres
- Year built:
- 2020
- Baths:
- 2.00
- MLS#:
- 202416579
- Subdivision:
- Glen View / Glenview
ADDITIONAL INFORMATION
Newer 3 bedroom, 2 bath home features laminate floors, stone countertops, great room that leads to a rear deck, corner lot with fenced-in yard, front porch, and 2-car attached garage.
- Type:
- Single Family
- Sq.Ft.:
- 3,724
- Status:
- Active
- Beds:
- 4
- Lot size:
- 1.14 Acres
- Year built:
- 1895
- Baths:
- 3.00
- MLS#:
- 202414774
- Subdivision:
- None
ADDITIONAL INFORMATION
Are you looking for a 2-story stately colonial home? Look no farther than this beautifully remodeled 4 bedroom, 2 1/2 bath home featuring wood floors in the main area, large dining room with a shiplap accent wall, sunroom just off the dining room with a stained glass door, the kitchen has plenty of cherry cabinets, appliances, and Corian counter tops, cozy den with a fireplace offers a great place for relaxing, plus a laundry and full bath on the main level. The back hallway leads to a breezeway, craft room, and a large bonus bedroom over the 3-car garage. Upstairs there are 4 large bedrooms with a remodeled bath accessible to all. One of the bedrooms includes a back stairway that leads to the kitchen. The basement is very light & bright offering a great space for a play area or storage. The house is nestled on a hilltop surrounded by 1.14 acres +/-. You won't want to miss it!

Information is provided exclusively for consumers' personal, non-commercial use and may not be used for any purpose other than to identify prospective properties consumers may be interested in purchasing. IDX information provided by the Indiana Regional MLS. Copyright 2024 Indiana Regional MLS. All rights reserved.
Washington Real Estate
The median home value in Washington, IN is $188,000. This is higher than the county median home value of $178,300. The national median home value is $338,100. The average price of homes sold in Washington, IN is $188,000. Approximately 45.14% of Washington homes are owned, compared to 44.89% rented, while 9.97% are vacant. Washington real estate listings include condos, townhomes, and single family homes for sale. Commercial properties are also available. If you see a property you’re interested in, contact a Washington real estate agent to arrange a tour today!
Washington, Indiana has a population of 12,015. Washington is less family-centric than the surrounding county with 33.5% of the households containing married families with children. The county average for households married with children is 41.16%.
The median household income in Washington, Indiana is $44,622. The median household income for the surrounding county is $57,083 compared to the national median of $69,021. The median age of people living in Washington is 36.1 years.
Washington Weather
The average high temperature in July is 87.3 degrees, with an average low temperature in January of 22.5 degrees. The average rainfall is approximately 46.9 inches per year, with 11 inches of snow per year.



