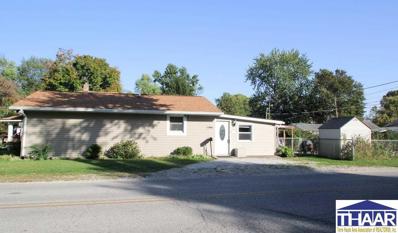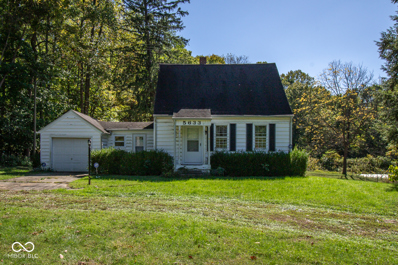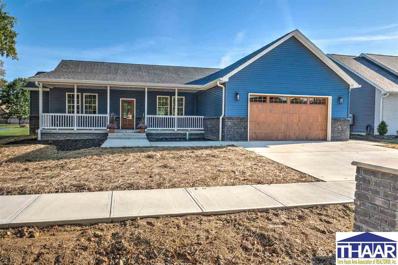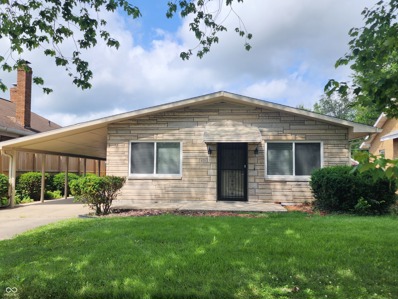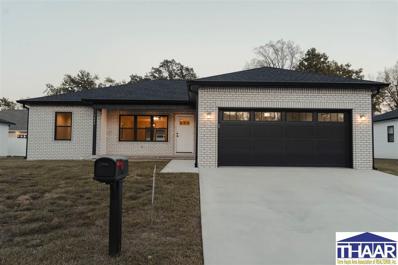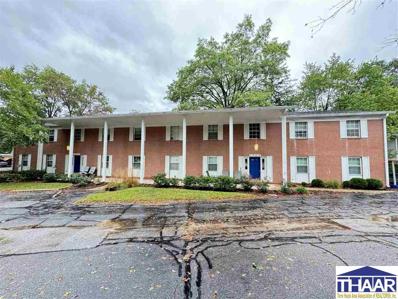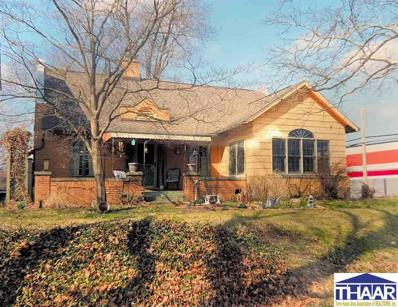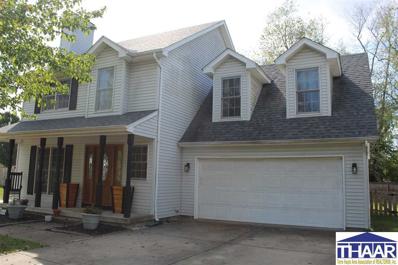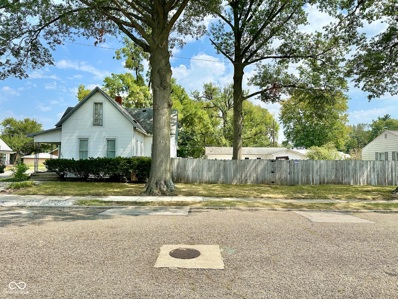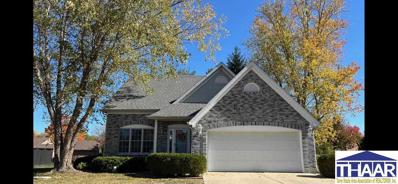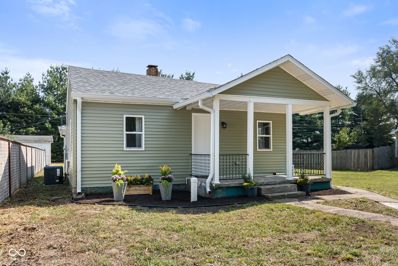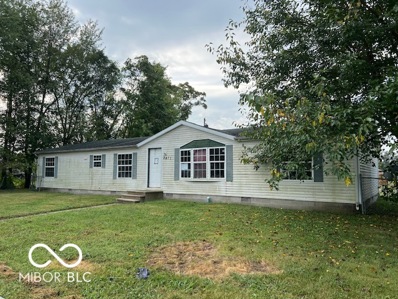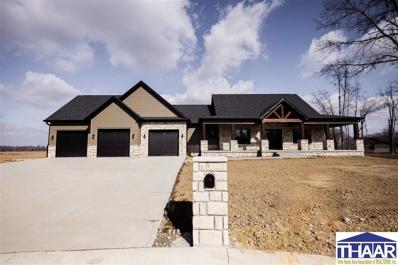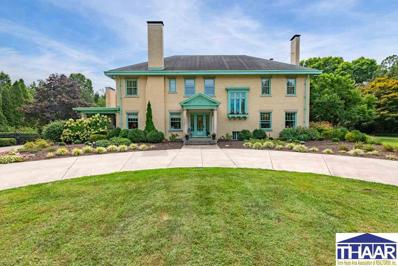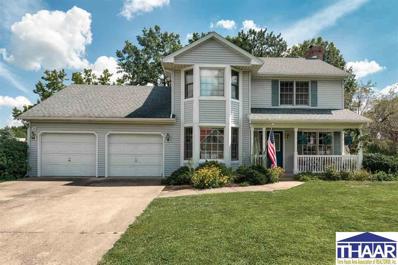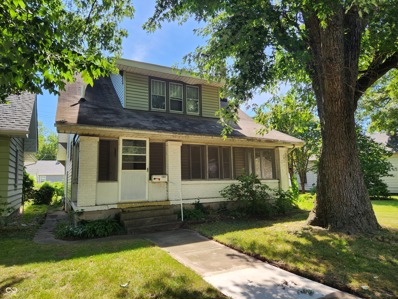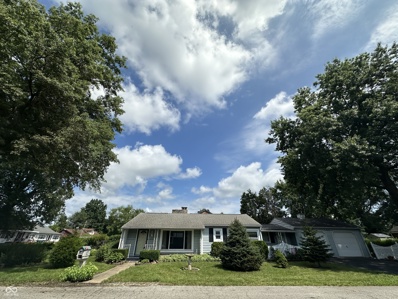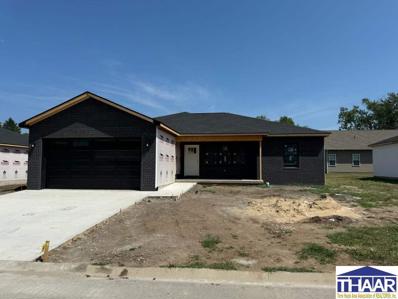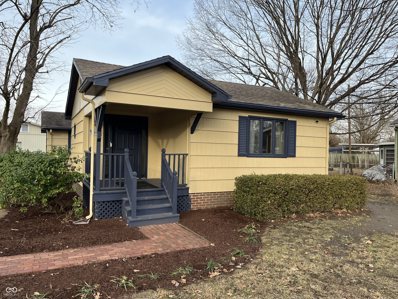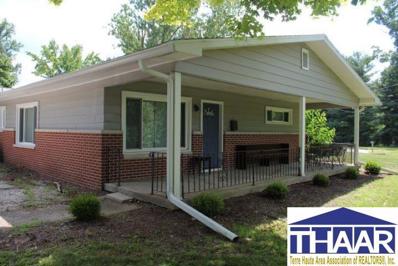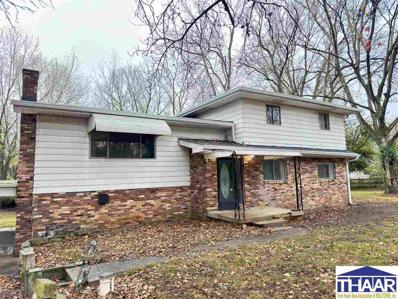Terre Haute IN Homes for Sale
- Type:
- Single Family
- Sq.Ft.:
- 1,128
- Status:
- Active
- Beds:
- 2
- Year built:
- 1961
- Baths:
- 3.00
- MLS#:
- 104720
ADDITIONAL INFORMATION
Welcome to this adorable 2-bedroom, 2.5-bath home, perfectly situated on a fully fenced corner lot! This charming property features a delightful garden area and a spacious covered deck off the back, ideal for outdoor entertaining or relaxing with your morning coffee. Both bedrooms come with private bathrooms, providing comfort and privacy for you and your guests. The home was fully gutted and remodeled inside and out in 2019, showcasing modern finishes and thoughtful design throughout. With plenty of natural light, an open-concept living space, and updated appliances, this home is move-in ready and perfect for your lifestyle. Donâ??t miss out on this beautiful gem that combines style, functionality, and outdoor charm! Schedule your showing today!
- Type:
- Single Family
- Sq.Ft.:
- 1,200
- Status:
- Active
- Beds:
- 2
- Lot size:
- 2 Acres
- Year built:
- 1939
- Baths:
- 1.00
- MLS#:
- 22005320
- Subdivision:
- No Subdivision
ADDITIONAL INFORMATION
Nestled on a picturesque 2-acre lot, this fixer-upper offers a unique opportunity for those looking to create their dream home. The property features a serene pond, perfect for tranquil afternoons and wildlife watching. With a little creativity and vision, you can transform the living area and bedrooms to suit your style. Large windows invite natural light, enhancing the warm, inviting atmosphere. Outside, the expansive yard provides plenty of space for gardening, outdoor entertaining, or simply enjoying nature. Mature trees line the property, offering privacy and shade. Located in a peaceful setting yet conveniently close to local amenities, this property is ideal for anyone seeking a rural retreat with the potential for personalization. Don't miss your chance to make this hidden gem your own!
- Type:
- Single Family
- Sq.Ft.:
- 2,050
- Status:
- Active
- Beds:
- 3
- Lot size:
- 0.3 Acres
- Year built:
- 2024
- Baths:
- 4.00
- MLS#:
- 104674
- Subdivision:
- Terre Vista Glen
ADDITIONAL INFORMATION
Get ready to roll out the welcome mat for a sparkling new gem in Terre Vista Glen! This swanky single-level pad packs in three fabulous bedrooms and three & a half bathrooms, all crafted for your ultimate comfort. With upgrades galore, each bedroom flaunts its own en-suite bathroom, while the kitchen sparkles with quartz countertops & custom closets, plus a walk-in pantry thatâ??s just begging for organization & snacks! But wait, thereâ??s more! You'll love the stylish vinyl plank flooring, a wooden range hood that's as chic as it is functional, and a walk-in shower that could make a spa jealous. Donâ??t forget those cozy covered porches out front and in the backâ??perfect for sipping coffee in the AM and your favorite choice in the eves! And hereâ??s the cherry on top: the primary bedroom closet opens right into the laundry room, making laundry day feel like a breeze! Plus, there's a handy back hallway that doubles as your mudroom drop station. This beauty is move-in ready and just waiting for your personal flair to make it truly yours! Contact Broker for more info and access.
- Type:
- Single Family
- Sq.Ft.:
- 1,242
- Status:
- Active
- Beds:
- 3
- Lot size:
- 0.14 Acres
- Year built:
- 1954
- Baths:
- 1.00
- MLS#:
- 22005123
- Subdivision:
- No Subdivision
ADDITIONAL INFORMATION
This is a sturdy, good looking bedford stone home. This home has either 2 bdrs with a den/office or the office could be used as a small 3rd bdr. Private fenced yard with sunroom and carport. Sunroom is large and so versatile with built in grill and extra storage space. Great house! Must see!
- Type:
- Single Family
- Sq.Ft.:
- 1,509
- Status:
- Active
- Beds:
- 3
- Lot size:
- 0.16 Acres
- Year built:
- 2024
- Baths:
- 2.00
- MLS#:
- 104669
ADDITIONAL INFORMATION
Brand new construction! Three bedroom, 2 full bath located conveniently to parks, shopping, and dining. The outside is beautiful white brick and white vinyl siding. This home has a great split floor plan with open concept. The kitchen has custom cabinetry, quartz countertops, and stainless-steel appliances. The flooring is scratch resistant vinyl plank with ceramic tile in baths and there is carpet in the bedrooms. Walk-in closet in the master suite. Enjoy the convenience of a two-car attached garage. Step outside and relax or entertain on the covered back porch. Quality built home by Joe Hoop Construction. Includes builder warranty. Seller is offering $5000 toward buyer's closing costs. Contact agent to see today!
Open House:
Saturday, 11/16 7:00-9:00PM
- Type:
- Single Family
- Sq.Ft.:
- 2,532
- Status:
- Active
- Beds:
- 4
- Lot size:
- 0.47 Acres
- Year built:
- 2008
- Baths:
- 4.00
- MLS#:
- 22002849
- Subdivision:
- No Subdivision
ADDITIONAL INFORMATION
Discover this charming and spacious home situated on almost half an acre, featuring a unique layout perfect for comfortable living and entertaining. The large living room boasts original hardwood floors, which continue into the kitchen. The kitchen offers plenty of built-in storage, complimented by a convenient bar area. This home boasts two master bedrooms, each offering ample space and comfort. All bedrooms come with generous closets, ensuring plenty of storage for all your needs. Step outside to the expansive, fenced-in backyard, where you'll find an inviting in-ground pool-ideal for relaxation or entertaining. Additionally, the backyard includes a storage shed for added convenience. With its blend of classic features and modern amenities, this property is perfect for those seeking space, style, and comfort in a serene setting.
- Type:
- Single Family
- Sq.Ft.:
- 876
- Status:
- Active
- Beds:
- 2
- Year built:
- 1968
- Baths:
- 1.00
- MLS#:
- 104624
- Subdivision:
- Heritage Sub
ADDITIONAL INFORMATION
Easy condo living is found here in this updated 1st floor unit that is move in ready. Upon entering you have a double door coat closet, updated easy care flooring, modern color painted walls, white trim, 6 panel doors & an Elite brand patio door that opens to the privacy fenced patio. LR/DR combo just off the kitchen. Kitchen has a pantry & updated backsplash, counter tops & appliances all stay. Gas water heater, gas furnace & central air. Hall linen closet. There is a storage locker on the 2nd level for this condo. Desirable East side location near a newly developed condo neighborhood. Possible AirBNB investment? A "deeded" covered parking carport is only steps from your front door. Just a few yards from Sycamore Country Club. Convenient to Baeslers, Banking, Shopping, Schools, Parks, Etc. only a few minutes away! Questions? Call your REALTOR for an appointment!
- Type:
- Single Family
- Sq.Ft.:
- 3,022
- Status:
- Active
- Beds:
- 3
- Year built:
- 1929
- Baths:
- 2.00
- MLS#:
- 104607
ADDITIONAL INFORMATION
This home has over 3,000 sq. ft. of living area. The Living Rm. is 28 ft. long with Hardwood floors with an arched opening to the Dining Rm. with 2 built in cabinets and Window Seat also with Hardwood Flooring. There is a Heated Sunroom with a French Door entrance and is over 14 ft. length. The main level also has the kitchen with Breakfast Nook and 2 bedrooms with a bath. The upper level is the Master Bedroom Suite. With a bedroom that is over 25 ft. in length with 2 closets, sitting area, bath, & laundry area. The home, at this price per sq. ft., would need some updating. This home has Hardwood Floors thru out except, kitchen, baths, laundry, & Sunroom. The owner has lived here since 1984 and is moving due to Health reasons. The basement is just for storage. There is also a 2 car detached garage. This home has a new roof and the older roofs were removed. The full front porch give way to a very unique curved front door. There are 11 different types of flowers in the front yard. This home has a lot of Character. The fireplace has never been used but has an insulated opening and has a covered vent. This is a home to check out with the price fitting so many people's budget and being this size.
- Type:
- Single Family
- Sq.Ft.:
- 2,016
- Status:
- Active
- Beds:
- 4
- Lot size:
- 0.24 Acres
- Year built:
- 1996
- Baths:
- 3.00
- MLS#:
- 104603
- Subdivision:
- Hulman Waye
ADDITIONAL INFORMATION
WELCOME HOME! This eastside home is move in ready, so go ahead and start packing! Two-story with four bedrooms and two and a half baths, this home features many updates including a new roof in 2019, updated kitchen and bathrooms, new carpet, fresh paint, as well as newer HVAC and water heater. From the minute you pull into the driveway and see the inviting front porch you will feel at home. Large living room with a gas log fireplace is perfect for cozy evenings and weekends. Dining room and kitchen overlook the great deck space for entertaining, as well as a firepit area with built in swings and lighting. Spacious room sizes and plenty of closet space and storage throughout. Conveniently located to shopping, restaurants, and both US 40 and I-70. Call a realtor today to take your tour of this HOME!
- Type:
- Single Family
- Sq.Ft.:
- 1,450
- Status:
- Active
- Beds:
- 4
- Lot size:
- 0.3 Acres
- Year built:
- 1910
- Baths:
- 3.00
- MLS#:
- 22001535
- Subdivision:
- No Subdivision
ADDITIONAL INFORMATION
Great Investment opportunity! Home & garage are currently being used as a Day Care. Possibilities include - continue to operate as a daycare or convert to 2 homes. If you need a home with a really nice garage, this could be the house for you. Make your appointment today! If purchased as a daycare, contents can be negotiated.
- Type:
- Single Family
- Sq.Ft.:
- 1,925
- Status:
- Active
- Beds:
- 3
- Year built:
- 1997
- Baths:
- 3.00
- MLS#:
- 104488
- Subdivision:
- Dobbs Glen
ADDITIONAL INFORMATION
This Wonderful 3 Bedroom, 3 Full Bath home in Dobbs Glen is waiting for you to make it your own! The open concept main level with stunning woodwork and crown molding throughout is perfect for entertaining and family gatherings! The formal living room has a cathedral ceiling and flows into the family room with its cozy gas log brick fireplace and large french doors that open onto the new 18x18 paver patio. The large kitchen with newer stainless steel appliances and dining area are the perfect family hub! There is even a full bath on the main level. The primary bedroom has an en suite with his and hers sinks, and an oversized bathtub and large walk-in closet The second floor also has beautiful woodwork and crown molding as well as an additional full bath and 2 nice sized bedrooms with walk-in closets. A new roof was installed in 2023. This is a terrific eastside location with access to parks and the walking trail. Call the listing agent today to schedule your showing!!
- Type:
- Single Family
- Sq.Ft.:
- 960
- Status:
- Active
- Beds:
- 3
- Lot size:
- 0.11 Acres
- Year built:
- 1940
- Baths:
- 1.00
- MLS#:
- 22000739
- Subdivision:
- No Subdivision
ADDITIONAL INFORMATION
Welcome to 1431 N 29th St! This beautifully renovated home offers modern comfort and style, featuring 3 spacious bedrooms and 1 pristine bathroom. Every detail has been meticulously updated, including a brand new roof, windows, siding, sewer line, water line, electric service, water heater, furnace, and air conditioner. Step inside to discover all-new doors, floors, and a stylish kitchen complete with brand new cabinets and elegant Quartz countertops. The home is equipped with brand new appliances, ensuring a move-in ready experience for you. Located in the vibrant city of Terre Haute, this property is close to a variety of amenities. Enjoy nearby parks, shopping centers, and dining options. The home is also conveniently situated near Indiana State University, offering easy access to cultural and educational events. Don't miss the opportunity to own this turnkey property in a desirable location. Schedule your showing today and experience the perfect blend of classic charm and contemporary upgrades in a thriving community!
- Type:
- Manufactured Home
- Sq.Ft.:
- 1,809
- Status:
- Active
- Beds:
- 3
- Lot size:
- 0.28 Acres
- Year built:
- 1999
- Baths:
- 2.00
- MLS#:
- 22000660
- Subdivision:
- No Subdivision
ADDITIONAL INFORMATION
This Manufactured home offers 3 bedrooms and 2 bath, large living room, family room. Home has a fenced in front yard that is on a corner lot. Large shed with concrete driveway in the rear.
- Type:
- Single Family
- Sq.Ft.:
- 2,461
- Status:
- Active
- Beds:
- 3
- Lot size:
- 0.7 Acres
- Year built:
- 2023
- Baths:
- 3.00
- MLS#:
- 104473
- Subdivision:
- Hawthorn Woods
ADDITIONAL INFORMATION
Brand new construction nestled in the charming Hawthorn Woods Subdivision, walking distance to Hawthorn Park. This exquisite home boasts meticulous attention to detail and superior craftsmanship throughout. Constructed with top-of-the-line materials, the exterior showcases the timeless elegance of James Hardie cement board siding, Casa Stone, complemented by the natural beauty of real cedar porch posts and car siding, ensuring both durability and aesthetic appeal for years to come. Discover a chef's dream with a dual-range gas stove, stainless steel appliances, walk in pantry, true Amish-made cabinets, & luxurious quartz countertops. A cozy gas fireplace, adorned with Casa Granite Luce stone that matches the exterior facade, serves as a focal point in the living space, adding warmth and sophistication to the interior. Engineered hardwood flooring flows seamlessly throughout! Call today for a private showing!
- Type:
- Single Family
- Sq.Ft.:
- 1,856
- Status:
- Active
- Beds:
- 3
- Lot size:
- 0.13 Acres
- Year built:
- 1923
- Baths:
- 1.00
- MLS#:
- 202434526
- Subdivision:
- None
ADDITIONAL INFORMATION
Move in Ready!! There is too much to list about this spacious home with over 2000ft.² of living space. 2 bedrooms and full bath on the main floor. Spacious upstairs with tons of natural lighting, updated kitchen, new countertops and new dishwasher. Hardwood floors in the living room and dining room. Full basement with new water heater, radon system, electrical panel as well as a New furnace and A/C, both with warranties. Roof is only 4 years old and also comes with a warranty! Covered Front porch, carport and a Garage! Did I mention the nice sized yard? All this in the heart of Terre Haute!!
- Type:
- Single Family
- Sq.Ft.:
- 6,706
- Status:
- Active
- Beds:
- 5
- Lot size:
- 2.37 Acres
- Year built:
- 1918
- Baths:
- 5.00
- MLS#:
- 104439
- Subdivision:
- Woodridge
ADDITIONAL INFORMATION
A popular iconic manor on Wabash Avenue is captivating by its timeless elegance and makes passersby wonder what it looks like inside. Behind its stately façade lies a home that exudes character, with original hardwood floors, intricate moldings, glass doors, and stunning wainscoting throughout. The craftsmanship is exceptional, with built-ins adding unique charm. This expansive home hosts five large bedrooms, each with walk-in closets, and five meticulously restored bathrooms. A third-floor bonus guest suite offers additional space, and basement provide extra leisure or storage areas. The entire house is equipped with a full-house generator, converting to either electric or gas, while a large well serves as a second water supply. The home even has an elevator to boast, and a 4 car garage on 2.37 acres! The kitchen is built for both functionality and style, with ample pantry space and top-of-the-line appliances. The adjacent dining room can accommodate large gatherings, yet the warmth from the second fireplace gives it an intimate, cozy atmosphere. Outside, nature surrounds you in vibrant colors, with an irrigated property featuring an inviting pool, patio, and a 650-square-foot guest house. The possibilities for gardening or outdoor creativity are endless here, offering the perfect space to find your inner Martha Stewart.
- Type:
- Condo
- Sq.Ft.:
- 920
- Status:
- Active
- Beds:
- 2
- Year built:
- 1989
- Baths:
- 1.00
- MLS#:
- 104414
- Subdivision:
- Village Quarter
ADDITIONAL INFORMATION
Check out this captivating ground-floor condo in a well-established peaceful neighborhood. This spacious 2 bedroom, 1 bath condo is in a fantastic East side location that is close to walking trails and popular parks. It features many amenities: main level living, personal covered parking spot with two external storage closets, lake for fishing, club house with fitness center, inground swimming pool with gated entry, tennis courts, and a safe playground. The private terrace allows you to see the lush landscaping and all exterior issues are covered by the HOA. You will never have to worry about landscaping maintenance! The HOA is very active in promoting functional and aesthetic changes that will keep this condo appealing for decades to come. Don't miss out on this captivating condo. Make this condo your home, but it isn't going to last â?? schedule your showing before it's gone.
- Type:
- Single Family
- Sq.Ft.:
- 3,004
- Status:
- Active
- Beds:
- 5
- Year built:
- 1923
- Baths:
- 2.00
- MLS#:
- 104344
ADDITIONAL INFORMATION
Welcome to the home where your dreams become reality. This exquisite 5-bedroom, 2-bath gem stands proudly on a coveted corner lot, radiating timeless charm with its classic red brick façade and modern updates. As you step inside, youâ??ll be immediately enchanted by the spacious, sunlit living room, featuring a cozy fireplace and an inviting flow into the generously sized dining area. This is where nightly dinners and festive gatherings will effortlessly come to life. The heart of the home is undoubtedly the kitchenâ??a culinary masterpiece designed to inspire. Imagine whipping up your favorite dishes in this expansive space, complete with a large sink, gleaming stainless steel appliances, and abundant countertop space. The pantry closet and ample cabinetry provide all the storage you could wish for, while the coffee bar area is perfect for your morning rituals. This kitchen is more than just a place to cook; itâ??s a gathering spot where memories are made. The main-level primary bedroom offers a serene escape with unmatched privacy and convenience. The two main level bedrooms share a breathtaking bath featuring double sinks, a relaxing soaking tub/shower, and a separate toilet closetâ??luxurious finishes that transform daily routines into moments of indulgence. Upstairs, three more bedrooms provide ample space and share a beautifully updated bath that exudes modern elegance. The full basement offers endless possibilities for storage, hobbies, or even a future game room. Outside, the fenced backyard provides a private oasis, ideal for relaxation or play, and the two-car garage adds to the homeâ??s practicality. With a new roof, updated electrical and plumbing, a new water heater, and an upgraded HVAC system, this home combines classic character with modern comforts. Donâ??t miss your chance to experience this stunning property firsthandâ??schedule your showing today and discover why this home is the perfect place for your next chapter.
- Type:
- Single Family
- Sq.Ft.:
- 2,160
- Status:
- Active
- Beds:
- 4
- Lot size:
- 0.36 Acres
- Year built:
- 1992
- Baths:
- 3.00
- MLS#:
- 104272
- Subdivision:
- Terre Vista E
ADDITIONAL INFORMATION
Nestled within the Terre Vista East Subdivision, this newly listed residence boasts 4 bedrooms and 2.5 baths. Recent updates by the seller have refreshed the property, with its availability only due to a job relocation. A charming and welcoming, covered front porch provides an inviting setting for leisurely conversations in rocking chairs, while the expansive fenced backyard includes a generous deck suitable for grilling & hosting gatherings. Indoors, a tranquil sanctuary awaits, offering a retreat from the outside world. The layout features split bedrooms accessible via two separate staircases, with one staircase leading to a versatile bonus room or potential 4th bedroom, ideal for an office or gym space. The primary bedroom impresses with a vaulted ceiling that enhances its spacious feel. The dining room boasts a bay-window design, flooding the area with ample natural light through the large windows. An elongated driveway offers abundant off-street parking options. A hop away from two local parks, the bike trail system, & very easy transit to I-70. For further details or to schedule a tour, please contact broker.
- Type:
- Single Family
- Sq.Ft.:
- 2,192
- Status:
- Active
- Beds:
- 4
- Lot size:
- 0.21 Acres
- Year built:
- 1915
- Baths:
- 2.00
- MLS#:
- 21996103
- Subdivision:
- No Subdivision
ADDITIONAL INFORMATION
Great 4 Bedroom, 1 1/2 bath home with 2 car detached garage located on the Southeast side of Terre Haute! Walking up to this home you will see the enclosed front porch perfect for relaxing during those beautiful summer and fall evenings. As you enter the home you will see the large living room and formal dining room both perfect for entertaining guests. Also on the main floor are the cute kitchen with all appliances staying, bedroom and full bath. Upstairs are the additional 3 bedrooms and 1/2 bath (has plumbing in place to install a bath/shower). Outside is a deck with ramp and backyard with rhubarb and blackberry bushes. All old knob & tube wiring has been replaced with new wiring, plus a new electrical panel box and water heater. Don't miss out on this home in a great location!!
- Type:
- Single Family
- Sq.Ft.:
- 1,116
- Status:
- Active
- Beds:
- 1
- Lot size:
- 0.12 Acres
- Year built:
- 1950
- Baths:
- 1.00
- MLS#:
- 21993278
- Subdivision:
- No Subdivision
ADDITIONAL INFORMATION
East side two bedroom home with a two car garage. All on one level, low maintenance size yard. Living room and dining room combo. Newer windows. Call to make this your new home today!
- Type:
- Single Family
- Sq.Ft.:
- 1,509
- Status:
- Active
- Beds:
- 3
- Lot size:
- 0.16 Acres
- Year built:
- 2024
- Baths:
- 2.00
- MLS#:
- 104046
- Subdivision:
- Other
ADDITIONAL INFORMATION
Brand new construction on the east side of town close to dining, shopping, and parks. This home has a very spacious open concept split floor plan with three bedrooms and two full baths. The kitchen will have custom cabinetry, quartz countertops, stainless-steel appliances, and a center island. The flooring will be scratch resistant vinyl plank and ceramic tile. The master bath will have double sinks with quartz countertop and a walk-in closet. All closets will have premium closet shelving. Enjoy the convenience of a two-car attached garage and covered front and back porch. The finished interior/exterior pictures represent previous homes built by Joe Hoop Construction with similar floor plans. Includes builder warranty. Contact agent to see today!
- Type:
- Single Family
- Sq.Ft.:
- 1,650
- Status:
- Active
- Beds:
- 2
- Lot size:
- 0.5 Acres
- Year built:
- 1930
- Baths:
- 2.00
- MLS#:
- 21991930
- Subdivision:
- No Subdivision
ADDITIONAL INFORMATION
Charming home with appealing features, including two bedrooms, 1.5 bath, a spacious master bedroom, an open kitchen, and significant outdoor space with a .5-acre city lot. The addition of a 30x66 barn and a 24x24 garage provides various possibilities for storage, rental space, or even a home business. Barn has a 1/2 bathroom, extra room for office space and is heated.
- Type:
- Single Family
- Sq.Ft.:
- 1,824
- Status:
- Active
- Beds:
- 3
- Lot size:
- 0.44 Acres
- Year built:
- 1964
- Baths:
- 2.00
- MLS#:
- 104011
ADDITIONAL INFORMATION
This home has a bit of a country feel with its almost half acre partially fenced yard but has the convenience of being close to the east side of TH, as well as Clay County. Home is move in ready with spacious room sizes including a large living room, eat in kitchen with all appliances, as well as a family room and sunroom! If you need more than the three bedrooms, the family room is easy to add a closet and make a fourth bedroom. Newer roof, new vinyl windows, carpet with a hardwood option underneath, new walk-in shower, insulation has been added to the attic and walls, new HVAC and garage door 2023! Start packing so you can call this move-in ready home your own!
- Type:
- Single Family
- Sq.Ft.:
- 3,597
- Status:
- Active
- Beds:
- 5
- Lot size:
- 1.14 Acres
- Year built:
- 1963
- Baths:
- 3.00
- MLS#:
- 103995
ADDITIONAL INFORMATION
Looking for a home with lots of space? This tri-level has a fourth level that being a basement (stone fireplace in family room). There are 5 bedrooms and 3 full baths and sits on a 1.14 acre lot on the southeast side in Vigo County. Recent updates: new roof, new guttering, new EHP system and new interior painting in process. Please contact an agent to help you with this home. Thank you.
Albert Wright Page, License RB14038157, Xome Inc., License RC51300094, [email protected], 844-400-XOME (9663), 4471 North Billman Estates, Shelbyville, IN 46176

The information is being provided by Metropolitan Indianapolis Board of REALTORS®. Information deemed reliable but not guaranteed. Information is provided for consumers' personal, non-commercial use, and may not be used for any purpose other than the identification of potential properties for purchase. © 2024 Metropolitan Indianapolis Board of REALTORS®. All Rights Reserved.

Information is provided exclusively for consumers' personal, non-commercial use and may not be used for any purpose other than to identify prospective properties consumers may be interested in purchasing. IDX information provided by the Indiana Regional MLS. Copyright 2024 Indiana Regional MLS. All rights reserved.
Terre Haute Real Estate
The median home value in Terre Haute, IN is $132,300. This is higher than the county median home value of $131,000. The national median home value is $338,100. The average price of homes sold in Terre Haute, IN is $132,300. Approximately 47.48% of Terre Haute homes are owned, compared to 40.93% rented, while 11.59% are vacant. Terre Haute real estate listings include condos, townhomes, and single family homes for sale. Commercial properties are also available. If you see a property you’re interested in, contact a Terre Haute real estate agent to arrange a tour today!
Terre Haute, Indiana 47803 has a population of 58,450. Terre Haute 47803 is less family-centric than the surrounding county with 25.39% of the households containing married families with children. The county average for households married with children is 26.42%.
The median household income in Terre Haute, Indiana 47803 is $38,750. The median household income for the surrounding county is $48,552 compared to the national median of $69,021. The median age of people living in Terre Haute 47803 is 32.5 years.
Terre Haute Weather
The average high temperature in July is 86.7 degrees, with an average low temperature in January of 19.8 degrees. The average rainfall is approximately 44 inches per year, with 16.1 inches of snow per year.
