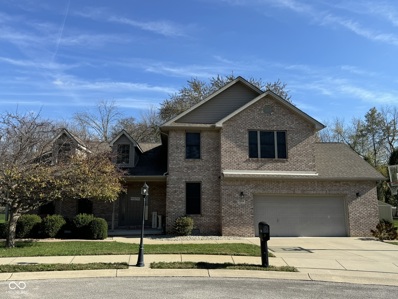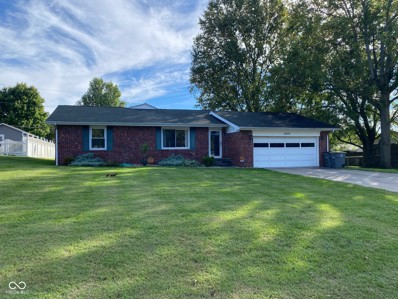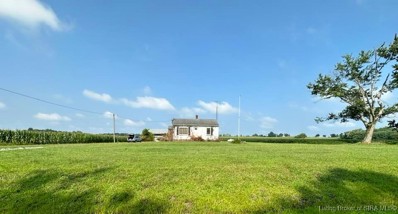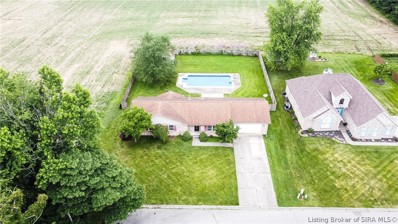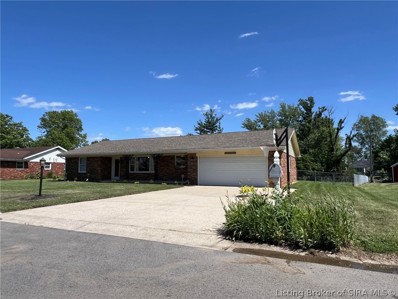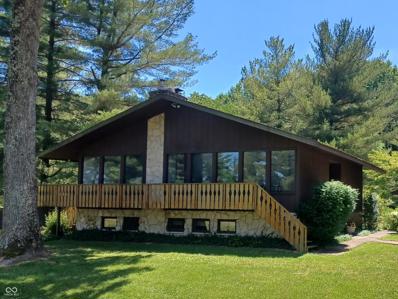Seymour IN Homes for Sale
- Type:
- Single Family
- Sq.Ft.:
- 2,660
- Status:
- Active
- Beds:
- 3
- Lot size:
- 4 Acres
- Year built:
- 1958
- Baths:
- 2.00
- MLS#:
- 22012697
- Subdivision:
- No Subdivision
ADDITIONAL INFORMATION
Welcome to your dream property! Nestled in the serene countryside just south of Seymour, this stunning 3-bedroom brick home combines timeless charm, modern upgrades, and room to roam. Boasting 4 acres of prime land, this property offers the perfect blend of rural tranquility and convenience to nearby amenities. A private haven for recreation, gardening, or even a hobby farm. Brick exterior that's low-maintenance and durable, showcasing classic country appeal. Recently updated with modern flooring, fixtures, cabinetry, countertops, interior/exterior doors and all new trim and a fresh coat of paint throughout. The finished basement provides endless possibilities, from a home theater, home gym, playroom and additional storage. Location, Location, Location! A rare opportunity to own prime real estate in a highly sought-after area. Don't miss your chance to own this incredible property that offers a blend of modern amenities, classic charm, and expansive acreage in one of the most desirable areas south of Seymour. Schedule Your Private Showing Today!
- Type:
- Single Family
- Sq.Ft.:
- 2,368
- Status:
- Active
- Beds:
- 4
- Lot size:
- 0.28 Acres
- Year built:
- 2006
- Baths:
- 3.00
- MLS#:
- 22012230
- Subdivision:
- Martha Vineyard
ADDITIONAL INFORMATION
This home truly checks all the boxes! Located in a desirable neighborhood, it features four spacious bedrooms, including a master suite complete with walk-in closets, elegant tray ceilings, and an oversized bathroom for a touch of luxury. The Jack and Jill bathrooms are perfect for the kids, ensuring convenience and privacy. The upstairs is just as impressive, offering not only the fourth bedroom but also a versatile recreation room above the garage-ideal for entertaining, a home office, or a playroom. Step outside to a large backyard with a concrete patio, perfect for outdoor gatherings, plus a handy storage shed. Recent updates add to the appeal, including new lighting, fresh landscaping, a hot water heater, AC, microwave, garbage disposal, and more. This home is move-in ready and waiting for you! Don't miss out on this incredible opportunity.
$224,900
709 W 8th Street Seymour, IN 47274
- Type:
- Single Family
- Sq.Ft.:
- 2,116
- Status:
- Active
- Beds:
- 6
- Lot size:
- 1.22 Acres
- Year built:
- 1907
- Baths:
- 2.00
- MLS#:
- 22011498
- Subdivision:
- No Subdivision
ADDITIONAL INFORMATION
Home with plenty of room to raise a family on a 1.22 acre lot!! This large home has 6 bedrooms, 1.5 baths, kitchen, living room, dining area, basement, paved drive, and a double lot. Home also has vinyl replacement windows and original trim. It just needs a few updates and a little TLC!
$384,900
2008 Chelsea Court Seymour, IN 47274
- Type:
- Single Family
- Sq.Ft.:
- 2,300
- Status:
- Active
- Beds:
- 3
- Lot size:
- 0.28 Acres
- Year built:
- 2005
- Baths:
- 3.00
- MLS#:
- 22012178
- Subdivision:
- Chelsea Manor
ADDITIONAL INFORMATION
Whether you're looking for a family-friendly home or a comfortable retreat, 2008 Chelsea Court is a must-see! Tucked away on a quiet cul-de-sac, this home offers a peaceful setting while still being conveniently close to schools, parks, and local amenities. This solid brick 3BR/2.5BA home features a grand entry with a stylish archway, spacious living and family rooms, beautiful hardwood floors, and a fully equipped kitchen. The main level also includes a dedicated office space, perfect for remote work or study. The master bath has been updated with a new walk-in shower, and new gas furnace in 2021.
$375,000
705 W 6th Street Seymour, IN 47274
- Type:
- Single Family
- Sq.Ft.:
- 3,065
- Status:
- Active
- Beds:
- 4
- Lot size:
- 0.52 Acres
- Year built:
- 1935
- Baths:
- 2.00
- MLS#:
- 22011632
- Subdivision:
- No Subdivision
ADDITIONAL INFORMATION
Bringing forth the craftsman charms of the 1930s, this 4 bedroom home features a central kitchen with cherry cabinets, two ovens and a breakfast bar tied to the dining room. Both of these rooms connect to the family room flaunting ample visual and physical access to the back yard. A small sun room, an enclosed porch and front entry. There is an office off the kitchen, access to the basement, 2 bedrooms on the main floor. A large upstairs bedroom features built in draws and shelving. Two dormers add seating, storage and a desk. Rain Bird Irrigation system keeps the landscape lush.
- Type:
- Single Family
- Sq.Ft.:
- 1,086
- Status:
- Active
- Beds:
- 3
- Lot size:
- 0.2 Acres
- Year built:
- 2006
- Baths:
- 2.00
- MLS#:
- 22010963
- Subdivision:
- Quail Creek
ADDITIONAL INFORMATION
This well-maintained 3-bedroom, 2-bathroom ranch home offers comfortable, single-level living in a desirable neighborhood. The spacious floor plan features a bright living room that flows seamlessly into the cozy dining area, while the master suite includes a private en-suite bath and separate shower. Outside, you'll find a large, fenced backyard with an above ground pool, ideal for outdoor activities or relaxing. With an attached 2-car garage, central air, and a prime location close to parks, schools, and shopping, this home has everything you need! This is a must see.
- Type:
- Single Family
- Sq.Ft.:
- 1,012
- Status:
- Active
- Beds:
- 2
- Lot size:
- 5.72 Acres
- Year built:
- 1940
- Baths:
- 1.00
- MLS#:
- 22010124
- Subdivision:
- Jackson Twp
ADDITIONAL INFORMATION
Great location just south of Seymour on US 31. (5.72 verify) partially wooded acres bordering Muscatatuck Wildlife Refuge. 30x40x12 pole barn and a 3 car detached garage with a large carport behind it as well as a 3rd out building. Home is a 2 BR 1BA that needs some updating and repairs. Partially fence, so bring your animals and enjoy the privacy this property has to offer.
$250,000
507 Jackson Street Seymour, IN 47274
- Type:
- Single Family
- Sq.Ft.:
- 1,288
- Status:
- Active
- Beds:
- 3
- Lot size:
- 0.09 Acres
- Year built:
- 2024
- Baths:
- 2.00
- MLS#:
- 22009536
- Subdivision:
- No Subdivision
ADDITIONAL INFORMATION
Welcome to 507 Jackson St, a brand-new home that combines modern elegance with high-quality craftsmanship. This beautiful residence features 3 spacious bedrooms and 2 full bathrooms, offering ample space for comfortable living. With its thoughtful design and premium materials, you'll appreciate the attention to detail throughout the home. Located just a stone's throw away from downtown, this property provides the perfect balance of serene suburban living and convenient city access. Enjoy nearby amenities, restaurants, entertainment, and conveniently located close to the city's new splash pad, all while retreating to your personal oasis. Don't miss the chance to make this exceptional home yours!
$625,000
1644 Windsor Court Seymour, IN 47274
- Type:
- Single Family
- Sq.Ft.:
- 3,592
- Status:
- Active
- Beds:
- 4
- Lot size:
- 1.07 Acres
- Year built:
- 2004
- Baths:
- 5.00
- MLS#:
- 22004757
- Subdivision:
- Devonshire West
ADDITIONAL INFORMATION
With its exterior of brick and faux stucco with quoined corners, this 4-bedroom, 2-full plus 3-half bath 2-story home offers almost 3,600 sq ft of living space on a manicured ONE-ACRE lot in Devonshire West; 2-story entry with hardwood floor and open stairway leads to a 25x20 living room highlighted by crown molding and gas-log fireplace with ornate oak mantle; dining room with crown molding and decorative columns; family room with crown molding; spacious kitchen features an abundance of cabinetry with pull-out drawers, under-cabinet lighting, center island with additional prep sink, built-in wine rack plus breakfast area; 9-ft ceilings on main level of home; 2nd level of home features a loft room with crown molding, 4 spacious bedrooms with walk-in closets and BONUS ROOM ideal for craft area or storage; primary bedroom highlighted by a pan-vaulted ceiling, walk-in closet plus private bath complete with whirlpool tub, tiled walk-in shower and built-in makeup vanity; two half baths on the main level of home; dual American Starndard electric heat pumps for zoned heating and cooling; French doors lead from living room to 27x15 covered porch; circular driveway; 4-car attached garage; irrigation system; Emerson Elementary School district; close to Seymour High School.
$253,000
733 Marley Lane Seymour, IN 47274
- Type:
- Single Family
- Sq.Ft.:
- 1,420
- Status:
- Active
- Beds:
- 3
- Lot size:
- 0.18 Acres
- Year built:
- 2024
- Baths:
- 2.00
- MLS#:
- 22008314
- Subdivision:
- No Subdivision
ADDITIONAL INFORMATION
Welcome to 733 Marley Lane! This brand new 3 bed, 2 bath home in Stoney Run has everything you have been looking for. Built with top-of-the-line materials throughout, no corners were cut in the construction and design of this home. Sold fully applianced, including washer, dryer, and water softener; and loaded with details such as vaulted ceilings, upgraded windows and lighting, custom cabinetry, center island, and custom fireplace, there is no better home for the money on the market. The newest community in Seymour, Stoney Run will consist of over 40 homes centrally located to everything Seymour has to offer. Tours of our model home at 729 Marley Ln. can be made by appointment to see additional options that will be included in future homes. Built by our family for yours, come check out your new home today!
$244,500
606 E 3rd Street Seymour, IN 47274
- Type:
- Single Family
- Sq.Ft.:
- 1,816
- Status:
- Active
- Beds:
- 4
- Lot size:
- 0.13 Acres
- Year built:
- 1910
- Baths:
- 3.00
- MLS#:
- 22006949
- Subdivision:
- Seymour
ADDITIONAL INFORMATION
Step into modern living while embracing timeless charm in this completely transformed turn-of-the-century home! Every inch of this property has been updated with care and precision, making it truly one of a kind. Here's what you'll love: All-New Everything: Electrical, plumbing, HVAC, custom lighting, flooring, drywall, kitchen, and baths - every element has been thoughtfully upgraded. Spacious Layout: This home boasts 4 bedrooms and 3 full baths, including 2 luxurious ensuite bedrooms (main and upper levels). Charming Features: Enjoy morning coffee on the covered front porch or host gatherings on the large rear deck. Basement Potential: A full, unfinished basement awaits your personal touch. Detached Garage: Keep your car protected in the 1-car detached garage. Low-Maintenance Upgrades: Durable metal roofing and vinyl siding ensure beauty and longevity. With its perfect blend of historic character and modern amenities, this home offers the best of both worlds. There's too much to list - you have to see it for yourself!
- Type:
- Single Family
- Sq.Ft.:
- 2,868
- Status:
- Active
- Beds:
- 4
- Lot size:
- 0.74 Acres
- Year built:
- 1983
- Baths:
- 2.00
- MLS#:
- 22006725
- Subdivision:
- Seymour
ADDITIONAL INFORMATION
This charming and spacious 4-bedroom, 2-bath home is perfectly situated just north of the US 31 & US 50 junction, offering easy access to local amenities while still enjoying a peaceful, edge-of-town setting. With over 2,800 sq/ft of living space spread across three thoughtfully designed levels, this home has everything you need-and more! Upstairs: The upper level boasts two generously sized bedrooms, with plenty of closet space. A full bathroom is conveniently located between the two rooms, featuring modern finishes and ample storage, making mornings easy for the whole family. Main Level: Step into the heart of the home-the main level features a beautifully remodeled kitchen, custom cabinetry, and a large, moveable breakfast bar. This kitchen is both functional and stylish. Adjacent to the kitchen is the cozy living room, complete with a wood-burning fireplace, perfect for those cozy winter evenings. A conveniently located laundry room on the main floor adds a layer of practicality, and you'll appreciate the easy flow between rooms for comfortable living and entertaining. Walkout Basement: The fully finished walkout basement offers even more living space with two large, multi-functional rooms. Whether you envision a game room, a home office, a guest suite, or a fitness area, the possibilities are endless. The basement also includes a storage/utility room, where you'll find the home's mechanical systems thoughtfully tucked away while still leaving plenty of room for storage. Outdoor Features: Step outside to enjoy the full-length front porch, the perfect spot to relax and watch the world go by. The large, fenced-in yard offers a safe, private space for kids or pets to play, surrounded by mature trees providing shade and privacy. But the real showstopper is the outdoor entertainment area: a sparkling inground pool, surrounded by a large patio. The elevated wood deck offers additional seating with great views of the pool and yard.
- Type:
- Single Family
- Sq.Ft.:
- 7,515
- Status:
- Active
- Beds:
- 5
- Lot size:
- 1.17 Acres
- Year built:
- 2006
- Baths:
- 5.00
- MLS#:
- 22001396
- Subdivision:
- Devonshire West
ADDITIONAL INFORMATION
Discover the perfect blend of luxury and comfort in this exceptional 7,500-square-foot custom-built home. Nestled in the charming town of Seymour, Indiana, this residence proudly offers Five spacious BEDROOMS and FIVE sophisticated BATHROOMS, making it an ideal choice for both growing families and those who love to entertain. Step inside to find a home that seamlessly combines grandeur with inviting warmth. The primary bedroom, conveniently located on the main level, is a serene sanctuary featuring a cozy sitting area, walk in closet, and an ensuite bath that invites relaxation at any time of the day. Every corner of this expansive home whispers quality, from the soaring 12-foot ceilings in the large 20 x 30 recreational room, perfect for hosting game nights or lively gatherings, to the elegant kitchen. This culinary haven is ready to cater to every cooking need with its luxurious granite countertops, custom-made cabinets, walk-in pantry and cozy gas fireplace, offering both style and functionality. You'll delight in the Great room with a 2nd fireplace which provide a cozy ambiance during cooler evenings. Whether you're catching up on work in the home office or enjoying a quiet morning on the covered patio, this home ensures comfort is always at hand. Outdoor enthusiasts will revel in the private, fenced yard that houses a stunning in-ground pool and professional landscaping sprawling over an acre-your oasis for relaxation or hosting spectacular summer parties. Proximity to Seymour High School assures educational excellence within easy reach. From its thoughtful interior features like the storm shelter and the three-car attached garage, to the irrigation system maintaining the lush landscape, every detail adds to the safety, convenience, and beauty of this property-it cannot be duplicated at this price! With space, elegance, and a host of amenities enhancing every aspect of your life, it's not just about finding a new house-it's about discovering your DREAM HOME!
$269,000
1509 New Ford Road Seymour, IN 47274
- Type:
- Single Family
- Sq.Ft.:
- 2,773
- Status:
- Active
- Beds:
- 3
- Lot size:
- 0.32 Acres
- Year built:
- 1973
- Baths:
- 2.00
- MLS#:
- 22004996
- Subdivision:
- Gatewest
ADDITIONAL INFORMATION
Check out this amazing brick ranch in a superb location! The home has 3 bedrooms, 1.5 baths, a formal living room with large family room. The large kitchen is open to all of the living areas and has a great island. The yard is spacious with a great deck for grilling and enjoying summer. Lots of updates throughout.
$181,000
816 N Park Street Seymour, IN 47274
- Type:
- Single Family
- Sq.Ft.:
- 1,344
- Status:
- Active
- Beds:
- 4
- Lot size:
- 0.17 Acres
- Year built:
- 1948
- Baths:
- 1.00
- MLS#:
- 22004103
- Subdivision:
- No Subdivision
ADDITIONAL INFORMATION
Move-in Ready! This 4 bed, 1 bath is ready for you to call home. Updates in past 2 years include NEW roof, flooring, paint, complete kitchen and much more! A detached garage with room for storage. You're in walking distance to Shields Park.
$517,900
440 Shelly Court Seymour, IN 47274
- Type:
- Single Family
- Sq.Ft.:
- 3,586
- Status:
- Active
- Beds:
- 5
- Lot size:
- 0.64 Acres
- Year built:
- 1999
- Baths:
- 5.00
- MLS#:
- 21999177
- Subdivision:
- Rockford Heights
ADDITIONAL INFORMATION
An extra-large cul-de-sac lot enhances this quality-built 5 BR, 4.5 BA brick & faux stucco home in Rockford Heights featuring over 3,500 sq. ft. of living space; 2-story entry opens into living room & dining room w/tray ceiling & Italian cherry floor; well-appointed kitchen highlighted by cherry cabinetry, Corian countertops, eat-in bar, island plus breakfast area opens into a family room w/vaulted ceiling & stone fireplace; main-level master suite w/tray ceiling features a walk-in closet & bath w/whirlpool, separate shower & double-sink vanity; in-home office; 2nd level of homes features 2 bedrooms w/private baths plus 2 bedrooms w/shared bath; main level carpet NEW in 2024; walk-in attic storage room; laundry room w/washer & dryer; roof NEW in 2020; large front porch; vinyl privacy-fenced backyard features a 40x20 swimming pool plus pool house w/half bath, concrete patio, deck & garden area; irrigation system; 3-car attached garage; one-year home warranty included plus owner will provide a $500 allowance to buyer for Spring pool opening.
$424,900
660 E Drive Seymour, IN 47274
- Type:
- Single Family
- Sq.Ft.:
- 2,876
- Status:
- Active
- Beds:
- 3
- Lot size:
- 0.5 Acres
- Year built:
- 1951
- Baths:
- 3.00
- MLS#:
- 2024010319
- Subdivision:
- Sunset Parkway
ADDITIONAL INFORMATION
Welcome to your dream home! Nestled on a spacious half-acre lot, this residence offers an incredible combination of luxury, comfort, and space. As you approach the home, you'll be captivated by its impressive curb appeal and the promise of possibilities. Step inside and be greeted by an expansive open floor plan that boasts massive amounts of square footage, all on one convenient level. This home is designed for both entertaining and everyday living, featuring two cozy fireplaces that provide warmth and charm throughout the year. The living areas are flooded with natural light, creating an inviting atmosphere that flows seamlessly from room to room. The heart of this home is the large, in-ground pool, perfect for hosting summer gatherings or enjoying a quiet swim in your own private oasis. The pool is complemented by a fully fenced backyard, offering both privacy and security, making it an ideal space for kids and pets to play freely. Whether you're lounging by the pool or hosting a barbecue, this outdoor space is sure to be a favorite spot for family and friends. There is a new fully operational ADT Alarm system that is selling with the home. The master suite is a true retreat, with plenty of room to unwind after a long day. This home truly has it all—spacious living, luxurious amenities, and a layout that suits any lifestyle. The two chandeliers are not included. Don't miss the opportunity to make this incredible property your own!
- Type:
- Single Family
- Sq.Ft.:
- 1,568
- Status:
- Active
- Beds:
- 3
- Lot size:
- 0.34 Acres
- Year built:
- 1974
- Baths:
- 2.00
- MLS#:
- 21997173
- Subdivision:
- Mutton Creek Estates
ADDITIONAL INFORMATION
Located at Mutton Creek Estates! Take a look at this single-level home with three bedrooms and two bathrooms on the main level, as well as a partially finished basement that includes a family room and a bar, offering plenty of room for expansion or storage. The home boasts new flooring throughout, featuring low-maintenance wood laminate in the main living areas and carpet in the bedrooms. Additionally, it includes fresh interior paint, new garage door/opener, newer windows & HVAC system, solid surface counters in the kitchen, and all new stainless steel appliances. The unique covered front porch provides a comfortable place to relax, and the rear deck enhances the outdoor space, while the utility shed offers extra storage space. This property is move-in ready and available for immediate occupancy at closing!
$259,900
331 Emerson Drive Seymour, IN 47274
- Type:
- Single Family
- Sq.Ft.:
- 1,938
- Status:
- Active
- Beds:
- 3
- Lot size:
- 0.16 Acres
- Year built:
- 1925
- Baths:
- 2.00
- MLS#:
- 21995852
- Subdivision:
- Boulevards
ADDITIONAL INFORMATION
NEW, NEW & more NEW!! This stately BOULEVARDS home built in 1925 truly is better than new!! Not one inch of this home has gone untouched having undergone a full renovation both inside AND out!! ALL NEW within the past year include: WINDOWS, INSTALLATION OF NEW CENTRAL AC, HOT WATER HEATER, UPDATED PLUMBING, 200 amp ELECTRICAL PANEL, while the house AND garage both received a NEW ROOF, VINYL SIDING & GUTTERS!! Get ready to be impressed from the moment you open the front door where you will find raised ceilings, new light fixtures, refinished ORIGINAL hardwood floors, FRESH paint & refinished trim and doors throughout!! Just beyond is the sparkling new dining room featuring a fabulous recessed butcher block top perfectly fit for a serving buffet!! The newly opened kitchen is even more shiny AND new including: SS appliances, cabinetry, countertops, tiled backsplash and sink!! GOLD hardware throughout add that extra WOW factor!! The main floor bath is much of the same, with everything GOLD, shiny and NEW!! The main bedroom & cozy 2nd make up the rest of the first floor!! The newly carpeted upstairs houses the third official bedroom, NEW FULL bathroom, and not one but TWO bonus rooms offering the perfect space for kids, an office, or switch it all the way up and utilize the whole thing as your primary SUITE with more than enough space for a walk in closet and sitting room!! The trend of new continues outside with NEW SOD & landscaping in front, NEW SIDEWALK, STEPS, OPEN CONCRETE PATIO and small DECK out back providing entry into the mudroom!! There is plenty of room in the garage for one car and more, HUGE backyard and a partial chain link fence to keep your pups (or kids) at home!! The gorgeous old house has a brand new lease on life and is just waiting for you to call it H-O-M-E!!
$239,900
303 N Pine Street Seymour, IN 47274
- Type:
- Single Family
- Sq.Ft.:
- 1,769
- Status:
- Active
- Beds:
- 3
- Lot size:
- 0.21 Acres
- Year built:
- 1890
- Baths:
- 2.00
- MLS#:
- 21994797
- Subdivision:
- No Subdivision
ADDITIONAL INFORMATION
MOTIVATED SELLER will now consider ALL government loan buyers!! Step inside to be transported back in time!! All the way back to 1890, to be exact. This historic Victorian-esque home situated on a lovely corner lot has seen the streetscape go from horse and buggy to electric cars, while thankfully being loved and thoughtfully cared for, for over 134 years!! Officially a 3 bed 1.5 bath two story home with nearly 1800 sq/ft, there are also many features that could allow the use of even more space!! Up the beautiful staircase you will find 3 spacious bedrooms, the updated full bath, easy attic access AND the access to the 700 sq/ft attic up above!! The main level boasts a large updated kitchen featuring a pass through door to the formal dining room, living room AND den with a cozy gas fireplace, WRAP AROUND porch AND large sunroom that opens out to the enormous deck complete with a porch swing & OUTDOOR KITCHEN space!! On the far side and tucked in the corner, you'll find the door to the 2000 sq/ft garage but be ready to be WOW'ed!! A huge open flex space awaits with a beautiful beamed ceiling, full kitchen area and bathroom!! Just beyond the exterior patio door, you will LOVE the expansive garage big enough to house 4 cars and more!! Designed with a workshop in mind, you'll more than appreciate the design!! Even though this home is old OLD, the things that matter most aren't, such as the WINDOWS, ROOF and HWH!!
- Type:
- Single Family
- Sq.Ft.:
- 1,866
- Status:
- Active
- Beds:
- 3
- Lot size:
- 0.53 Acres
- Year built:
- 1961
- Baths:
- 3.00
- MLS#:
- 21994488
- Subdivision:
- No Subdivision
ADDITIONAL INFORMATION
Nestled in a prime private location, this stunning home features 3 bedrooms and 2.5 bathrooms. The inviting great room with a mounted TV included offers ample space for relaxation and entertainment, complemented by a versatile bonus room perfect for a home office or play area. Outdoors, enjoy a refreshing swimming pool, a stylish bar area with mounted TV included, and a barbecue pergola, backyard fenced ideal for hosting gatherings. This residence blends comfort and luxury, providing an exceptional living experience. Seymour High School is conveniently located just 1 mile from the house.
- Type:
- Single Family
- Sq.Ft.:
- 700
- Status:
- Active
- Beds:
- 2
- Lot size:
- 1 Acres
- Year built:
- 1948
- Baths:
- 1.00
- MLS#:
- 202409809
ADDITIONAL INFORMATION
This is a GEM in Jackson County! 2 bedroom/1 bath home with full unfinished basement sitting on 1 Acre w/highway road frontage! The detached garage is huge and could easily hold 6+ cars (Assessor card indicates 1,944 sq ft, buyer can verify if needed) and there is plenty of additional parking on the long driveway it offers! This home needs TLC and is being SOLD AS IS!
- Type:
- Single Family
- Sq.Ft.:
- 1,605
- Status:
- Active
- Beds:
- 3
- Lot size:
- 0.35 Acres
- Year built:
- 1994
- Baths:
- 2.00
- MLS#:
- 202408765
- Subdivision:
- Mutton Creek Estates
ADDITIONAL INFORMATION
Beautiful 3 bedroom 2 bathroom 2 car garage ranch style home with so many updates throughout! This home offers prepossessing views with lake and beach access just seconds away! Brand new pool liner in the 18x36 in-ground pool and a utility shed right in the backyard! Putting in a custom gate to fully enclose the backyard would look fabulous and add privacy. Walk in the front door to enjoy an open floor plan and vaulted ceilings with a skylight that illuminates the main living area! The kitchen offers brand new appliances and a laundry closet (washer & dryer NOT included). The primary bedroom offers two large walk-in closets, a whirlpool tub, a separate shower, and a double sink vanity. The secondary bedrooms would serve as great offices, guest rooms, game rooms, etc!
$264,900
2313 Locust Drive Seymour, IN 47274
- Type:
- Single Family
- Sq.Ft.:
- 1,879
- Status:
- Active
- Beds:
- 4
- Lot size:
- 0.4 Acres
- Year built:
- 1983
- Baths:
- 2.00
- MLS#:
- 202408890
- Subdivision:
- Snyde Acres
ADDITIONAL INFORMATION
Beautiful Move-in Ready Ranch home! Features open concept living/kitchen/dining area. 4 bedrooms, 2 full bath. New HVAC, cabinets, flooring, paint and much more. Large fenced in yard, attached garage w/paved drive. All electric. Home is move in ready!
- Type:
- Single Family
- Sq.Ft.:
- 2,564
- Status:
- Active
- Beds:
- 4
- Lot size:
- 4.4 Acres
- Year built:
- 1972
- Baths:
- 2.00
- MLS#:
- 21984166
- Subdivision:
- No Subdivision
ADDITIONAL INFORMATION
This Mid-Century 4 Bed/2 Full Bath home sits on over 4 acres of land. This stunning property features 4 buildings (totaling over 6,000 SF) currently used as a residence, a restaurant/retail space, an event hall, and a storage shed. This property has many possibilities, it could be turned into a single-family property, converted into Airbnb/long-term rentals, or used for other types of business. The land is towering with pine trees that bask in radiant sunlight, creating a picturesque setting. Bordering the Muscatatuck National Wildlife Refuge, the property offers a serene and scenic backdrop.
Albert Wright Page, License RB14038157, Xome Inc., License RC51300094, [email protected], 844-400-XOME (9663), 4471 North Billman Estates, Shelbyville, IN 46176

Listings courtesy of MIBOR as distributed by MLS GRID. Based on information submitted to the MLS GRID as of {{last updated}}. All data is obtained from various sources and may not have been verified by broker or MLS GRID. Supplied Open House Information is subject to change without notice. All information should be independently reviewed and verified for accuracy. Properties may or may not be listed by the office/agent presenting the information. Properties displayed may be listed or sold by various participants in the MLS. © 2024 Metropolitan Indianapolis Board of REALTORS®. All Rights Reserved.
Albert Wright Page, License RB14038157, Xome Inc., License RC51300094, [email protected], 844-400-XOME (9663), 4471 North Billman Estates, Shelbyville, IN 46176

Information is provided exclusively for consumers personal, non - commercial use and may not be used for any purpose other than to identify prospective properties consumers may be interested in purchasing. Copyright © 2025, Southern Indiana Realtors Association. All rights reserved.
Seymour Real Estate
The median home value in Seymour, IN is $253,000. This is higher than the county median home value of $182,100. The national median home value is $338,100. The average price of homes sold in Seymour, IN is $253,000. Approximately 50.77% of Seymour homes are owned, compared to 38.97% rented, while 10.26% are vacant. Seymour real estate listings include condos, townhomes, and single family homes for sale. Commercial properties are also available. If you see a property you’re interested in, contact a Seymour real estate agent to arrange a tour today!
Seymour, Indiana has a population of 21,192. Seymour is less family-centric than the surrounding county with 30.19% of the households containing married families with children. The county average for households married with children is 30.19%.
The median household income in Seymour, Indiana is $47,949. The median household income for the surrounding county is $59,504 compared to the national median of $69,021. The median age of people living in Seymour is 34.4 years.
Seymour Weather
The average high temperature in July is 85.7 degrees, with an average low temperature in January of 21.1 degrees. The average rainfall is approximately 45.9 inches per year, with 11.8 inches of snow per year.



