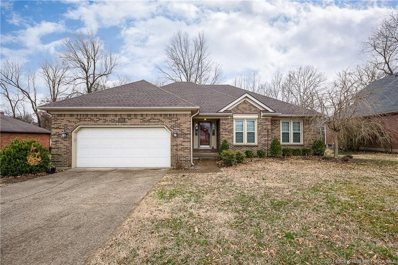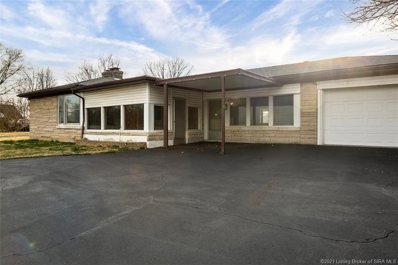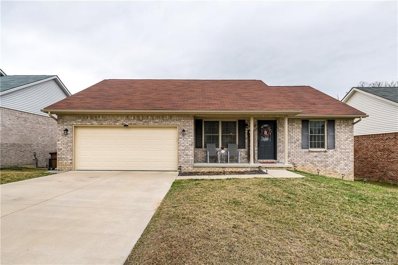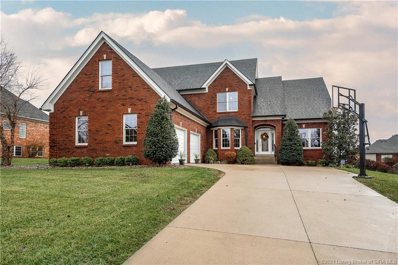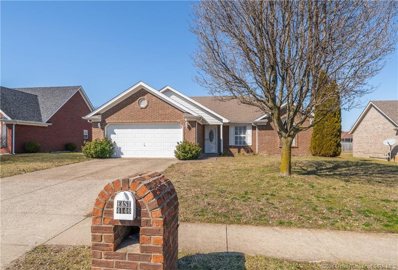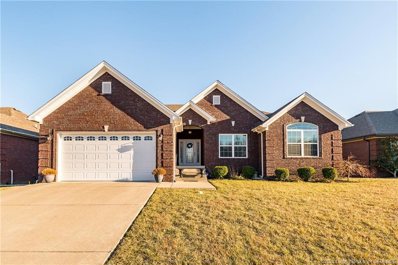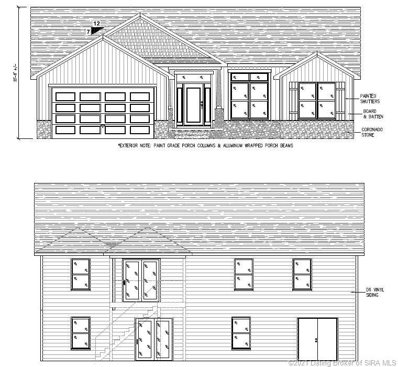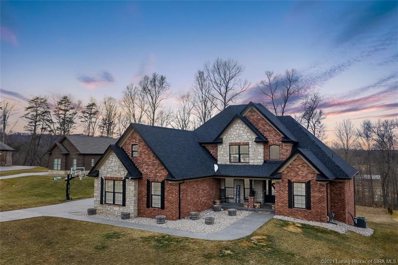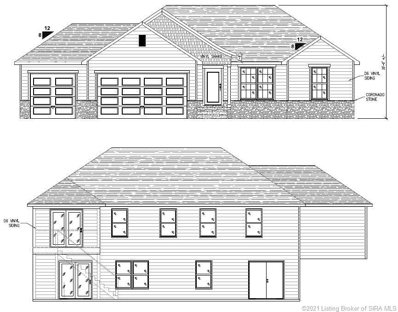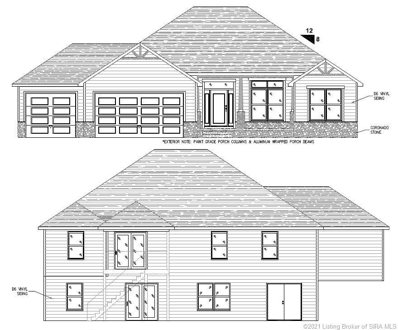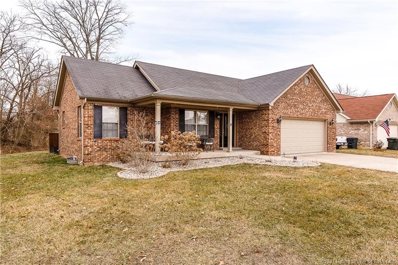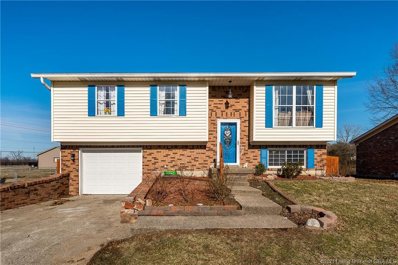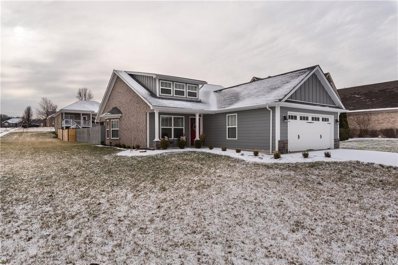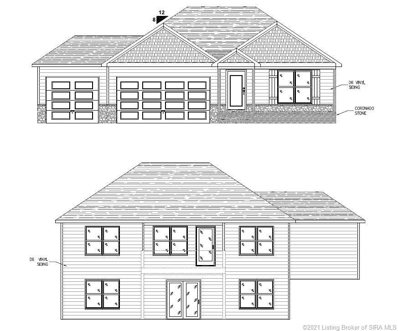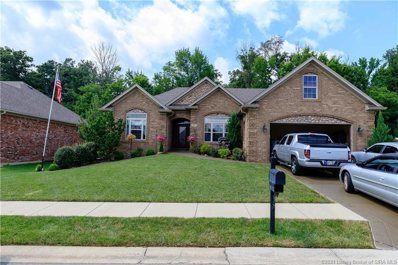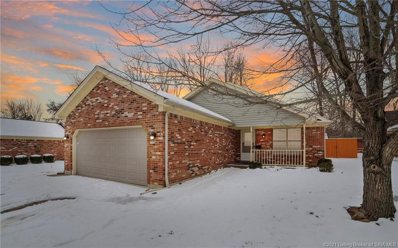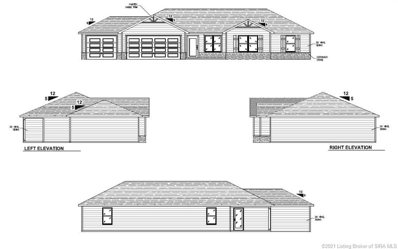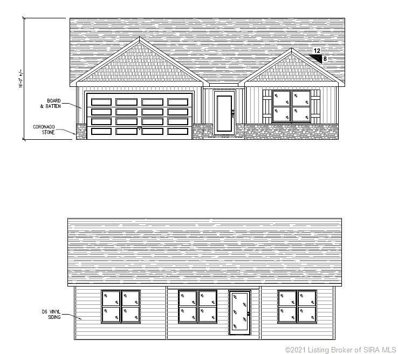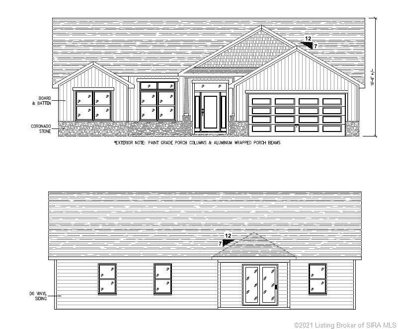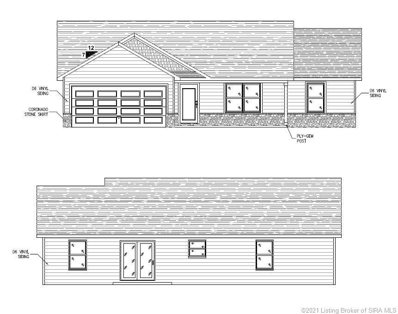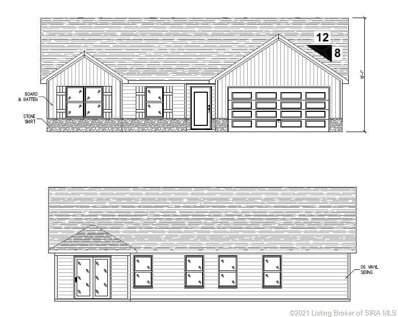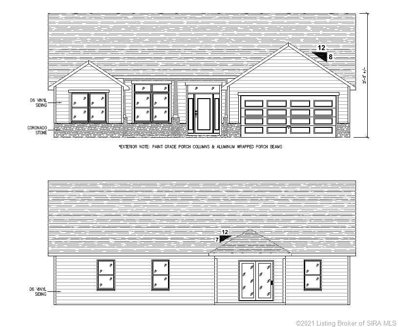Sellersburg IN Homes for Sale
- Type:
- Single Family
- Sq.Ft.:
- 1,600
- Status:
- Active
- Beds:
- 3
- Lot size:
- 0.19 Acres
- Year built:
- 1993
- Baths:
- 2.00
- MLS#:
- 202106377
- Subdivision:
- Plum Run
ADDITIONAL INFORMATION
Beautiful move-in ready home just waiting for you! Large living room w/vaulted ceiling & gas fireplace (not sure if it works), windows flank the fireplace to let in the natural light. Formal dining room & kitchen have laminate floors. Tons of windows in the eat in area & a door to the large back deck. all kitchen appliances remain, plus there are 2 pantries! Master bath has been remodeled & there is a wonderful walk-in shower with a bench. Paver patio plus deck gives you a nice outdoor entertaining area. Per previous seller, the fireplace was not working, the ice maker was defective, roof was done in 2016, & A/C new in 2019. Personal representative has never lived in the home. Being sold AS-IS. Sq ft & rm sz approx.
- Type:
- Single Family
- Sq.Ft.:
- 1,609
- Status:
- Active
- Beds:
- 2
- Lot size:
- 0.45 Acres
- Year built:
- 1955
- Baths:
- 1.00
- MLS#:
- 202105955
- Subdivision:
- Diamond Heights
ADDITIONAL INFORMATION
Looking for a fixer upper? Fantastic opportunity to own this great home in Sellersburg! Just needs some TLC and the possibilities are limitless! The home has 2 bedrooms and 1 bath. The living room has a nice stone fireplace that opens up to dining room. The room off the kitchen could be used as a 3rd bedroom, playroom, family room, or office. The home sits on a .45acres and you have plenty of yard space in the back yard and a nice circular driveway that has been recently sealed. Roof is approximately 7 years old. This home is being sold AS-IS.
- Type:
- Single Family
- Sq.Ft.:
- 1,412
- Status:
- Active
- Beds:
- 3
- Lot size:
- 0.23 Acres
- Year built:
- 2018
- Baths:
- 2.00
- MLS#:
- 202106329
- Subdivision:
- Fields Of St. Joe
ADDITIONAL INFORMATION
Welcome to this like-new, 3-bedroom, 2-bath, three-side brick home with unfinished walk-out basement located in Fields of St. Joe! This open concept home features vaulted ceilings throughout the great room and eat-in kitchen. The spacious great room is a great place for entertaining. The kitchen features beautiful custom cabinetry and a stainless-steel range, microwave, and dishwasher. The split bedroom floor plan offers plenty of privacy, with the large master bedroom giving you room relax. There is a ton of potential, and room to grow, with the unfinished walk-out basement that includes bathroom rough-in. Enjoy the outdoors this spring from the covered front porch or while relaxing in the new hot tub. This home offers the remaining, transferrable new construction warranty through Residential Warranty Company (RWC). Donât miss out! Come see this beautiful home today!
- Type:
- Single Family
- Sq.Ft.:
- 6,610
- Status:
- Active
- Beds:
- 4
- Lot size:
- 0.4 Acres
- Year built:
- 2005
- Baths:
- 5.00
- MLS#:
- 202106297
- Subdivision:
- Willows Of Covered Bridge
ADDITIONAL INFORMATION
Open House Sunday, April 18th, 2PM-4PM. Located in the Willows of Covered Bridge, this custom built one owner home features 6,000 total square feet with over 4,000 square feet above grade. The spacious kitchen features a huge island, stunning cherry cabinetry and an eat-in area. The main floor also features a large living room, formal dining area and a study. The oversized main bedroom is located on the first floor with a large attached main bathroom. Make your way upstairs via one of two staircases where you will find an additional 3 bedrooms, 2 bathrooms and two large finished bonus rooms. Retreat down to the basement where you will find an extremely spacious family room, 1 bedroom, 1 bathroom and a large rec room with a ping pong and pool table that remains with the home. This home also has TONS of closet space for storage and an additional unfinished storage room. The refrigerator in the basement does not remain. The roof, gutters and downspouts were replaced in July 2017, 2020 lifeproof laminate floor in the basement was installed. Schedule your showing today because this home will not last.
- Type:
- Single Family
- Sq.Ft.:
- 1,300
- Status:
- Active
- Beds:
- 3
- Lot size:
- 0.2 Acres
- Year built:
- 2003
- Baths:
- 2.00
- MLS#:
- 202106107
- Subdivision:
- Lakeside Estates
ADDITIONAL INFORMATION
STOP THE CAR! This well-maintained home WILL NOT LAST LONG! Updates Galore! You will not believe this place...Granite, hardwood and tile floors, tiled blacksplash, vinyl privacy fence, large patio with retractable awning! Great Location! Close to Everything. Turn key, ready for it's new owners!
- Type:
- Single Family
- Sq.Ft.:
- 3,200
- Status:
- Active
- Beds:
- 4
- Lot size:
- 0.22 Acres
- Year built:
- 2014
- Baths:
- 3.00
- MLS#:
- 202106153
- Subdivision:
- Estates Of Elk Run
ADDITIONAL INFORMATION
- Type:
- Single Family
- Sq.Ft.:
- 2,227
- Status:
- Active
- Beds:
- 4
- Lot size:
- 0.24 Acres
- Year built:
- 2021
- Baths:
- 3.00
- MLS#:
- 202106093
- Subdivision:
- Waters Of Millan
ADDITIONAL INFORMATION
Estimated completion: late June. Pictures updated as of 3/2. Premier Homes of Southern Indiana is proud to present the beautiful 'Haylyn' floor plan! Situated on a lot that overlooks the lake, this gorgeous 4 Bed/3 Bath home features a cozy covered front porch, spacious great room with 10' ceiling, open floor plan, split bedrooms, and 1st floor laundry room with pocket door. Beautiful eat-in kitchen with vaulted ceiling, stainless steel appliances, granite countertops, island, pantry, raised breakfast bar, and roomy breakfast nook that walks out to back covered deck, which is perfect for relaxing or entertaining! Master suite offers elegant trey ceiling and master bath with pocket door, double vanity, built-in linen tower, water closet, large walk-in tile shower, and spacious walk-in closet. Full, finished walkout basement features 4th bedroom, full bath, 2 large storage rooms, additional finished storage closet under the stairs, and huge family room that walks out to back patio. This home also includes a 2 car attached garage with keyless entry and a 2-10 home warranty! Builder is a licensed real estate agent in the state of Indiana.
- Type:
- Single Family
- Sq.Ft.:
- 4,010
- Status:
- Active
- Beds:
- 6
- Lot size:
- 0.65 Acres
- Year built:
- 2019
- Baths:
- 4.00
- MLS#:
- 202106070
- Subdivision:
- Woods Of Covered Bridge
ADDITIONAL INFORMATION
Custom built in 2019, this beautiful home offers 4010 sq.ft. of living space that is perfect for todayâs live/work/learn from home environment and is within a short walk to golf, swimming, tennis and clubhouse restaurant. Upon entering, your eyes are drawn to the soaring 17 ft. vaulted ceiling which allows for an open, airy feeling and plenty of light to grace the great room and fantastic, open, eat-in kitchen featuring upgraded GE Cafe appliances and light gray cabinets that pair beautifully with dark granite countertops, tile backsplash and large island. Enjoy informal meals here or on the covered deck. More formal affairs can be hosted in the separate dining room with wainscoting and coffered ceiling. The first floor ownerâs suite impresses with a custom tiled shower, glass surround, separate tub and HUGE walk-in closet. One of the 3 upstairs bedrooms is very large and would be great for an office/e-learning space. All 3 contain walk-in closets. The walkout basement is a dream with itâs kitchenette, projection screen w/built-in surround sound and double blinds for a true cinema experience. Also find bedroom 5 and bedroom 6 (no egress) with walk-in closet and a flex room that would make a great office/hobby space. Other features include security system, intercom, great room surround sound, wifi enabled light switches, mud room, pantry, laundry sink, upgraded fixtures, 2 furnaces, 2 a/câs and 3 car garage. Schedule your private tour today. Sq ft & rm szââââââââââââââââââââââââââââââââ approx.
- Type:
- Single Family
- Sq.Ft.:
- 2,021
- Status:
- Active
- Beds:
- 4
- Lot size:
- 0.37 Acres
- Year built:
- 2021
- Baths:
- 3.00
- MLS#:
- 202106087
- Subdivision:
- Waters Of Millan
ADDITIONAL INFORMATION
Estimated completion: mid-late June. Pictures updated as of 3/2. Premier Homes of Southern Indiana is proud to present the beautiful 'Samantha' floor plan! Situated on a lot that overlooks the lake, this gorgeous 4 Bed/3 Bath home features a cozy front porch, foyer, spacious great room with vaulted ceiling, open floor plan, split bedrooms, and 1st floor laundry room. Beautiful eat-in kitchen with stainless steel appliances, granite countertops, island, pantry, and roomy breakfast nook that walks out to back covered deck, which is perfect for relaxing or entertaining! Master suite offers elegant trey ceiling, spacious walk-in closet, and master bath with double vanity, built-in linen shelves, water closet, and large walk-in tile shower. Full, finished walkout basement features 4th bedroom, full bath, 2 large storage rooms, and huge family room that walks out to back patio. This home also includes a 3 car attached garage with keyless entry and a 2-10 home warranty! Builder is a licensed real estate agent in the state of Indiana.
- Type:
- Single Family
- Sq.Ft.:
- 2,254
- Status:
- Active
- Beds:
- 4
- Lot size:
- 0.45 Acres
- Year built:
- 2021
- Baths:
- 3.00
- MLS#:
- 202106086
- Subdivision:
- Waters Of Millan
ADDITIONAL INFORMATION
Estimated completion: mid-late June. Pictures updated as of 3/2. Premier Homes of Southern Indiana is proud to present the beautiful 'Haylyn' floor plan! Situated on a lot that overlooks the lake, this gorgeous 4 Bed/3 Bath home features a covered front porch, spacious great room with 10' ceiling, open floor plan, split bedrooms, and 1st floor laundry room with pocket door. Beautiful eat-in kitchen with vaulted ceiling, stainless steel appliances, granite countertops, island, pantry, raised breakfast bar, and roomy breakfast nook that walks out to back covered deck, which is perfect for relaxing or entertaining! Master suite offers elegant trey ceiling and master bath with pocket door, double vanity with built-in linen tower, water closet, large walk-in tile shower, and spacious walk-in closet. Full, finished walkout basement features 4th bedroom, full bath, 2 large storage rooms, additional finished storage closet under the stairs, and huge family room that walks out to back patio. This home also includes a 3 car attached garage with keyless entry and a 2-10 home warranty! Builder is a licensed real estate agent in the state of Indiana.
- Type:
- Single Family
- Sq.Ft.:
- 1,916
- Status:
- Active
- Beds:
- 3
- Lot size:
- 0.22 Acres
- Year built:
- 2007
- Baths:
- 2.00
- MLS#:
- 202106085
- Subdivision:
- Fields Of St. Joe
ADDITIONAL INFORMATION
Everything you need can be found in this beautiful ranch with a recently finished extra 550 square feet in the basement! Plenty of room to grow with this charmer. The main floor flows very well and has a large eat in kitchen with island, full appliance package and tons of cabinet space. The main bedroom has its own bath and the other two bedrooms share a bath. The basement is partially finished with a huge 14x24 family room ready to make your own! The rest of the unfinished basement has a sump pump, stubbed in for a future bath and ready to finish or serve as storage. This brick home has a patio and lovely covered front porch. Owners have taken impeccable care of this house!
- Type:
- Single Family
- Sq.Ft.:
- 1,844
- Status:
- Active
- Beds:
- 4
- Lot size:
- 0.19 Acres
- Year built:
- 1984
- Baths:
- 2.00
- MLS#:
- 202106059
- Subdivision:
- Hill & Dale
ADDITIONAL INFORMATION
Open House Wednesday 3/3 5-7pm. Need room? Want to live in Sellersburg? Love to play in the sun? Then this is the house for you! 4 Bedrooms, an office space, wood floors, a fantastic deck and pool in a newly privacy fenced backyard, all in a great neighborhood. Main bedroom has recently been redone in basement and is beautiful, but if another living space is important to you, it could easily be used for that as well and upstairs main bedroom could be utilized. Pool has new liner and new pump and the cute play set stays with the home. Also, there is a pool shed for all of the pool toys and supplies (which will be left with the house). Garage has been half finished to add more space to the house but leaves only room for storage in the front half.
- Type:
- Single Family
- Sq.Ft.:
- 1,408
- Status:
- Active
- Beds:
- 3
- Lot size:
- 0.22 Acres
- Year built:
- 2017
- Baths:
- 2.00
- MLS#:
- 202106058
- Subdivision:
- Tanner Estates
ADDITIONAL INFORMATION
This custom home shows like new. Great step saver kitchen with a walk-in pantry, granite counters, breakfast bar, and a full suite of Maytag stainless appliances. Split bedroom concept. Master bedrm. offers a private bath and walk-in closet. Covered back patio. The immaculate lot has been beautifully landscaped and a custom privacy fence added. The furnace is a 95.5% efficiency York furnace w/ 13 seer A/C. Both have a parts warranty good until 7-11-27. Flooring is laminate 12mm thickness. 10-year RWC structural warranty. 100./. Financing available to those who qualify!
- Type:
- Single Family
- Sq.Ft.:
- 2,196
- Status:
- Active
- Beds:
- 4
- Lot size:
- 0.4 Acres
- Year built:
- 2021
- Baths:
- 3.00
- MLS#:
- 202106037
- Subdivision:
- Waters Of Millan
ADDITIONAL INFORMATION
Estimated completion: late June. Pictures updated as of 2/26. Premier Homes of Southern Indiana is proud to present the beautiful 'Juliana' floor plan! Located on a lot that overlooks the lake, this gorgeous 4 Bed/3 Bath home features a covered front porch, foyer, open floor plan, 1st floor laundry/mud room with pocket door and built-in bench seat, and spacious great room that walks out to back partially-covered deck, which is perfect for relaxing or entertaining! Beautiful eat-in kitchen with stainless steel appliances, granite countertops, and roomy breakfast nook. Master suite offers elegant trey ceiling and master bath with double vanity, water closet, large walk-in tile shower, and spacious walk-in closet with double doors. Full, finished walkout basement features 4th bedroom with walk-in closet, full bath with built-in linen tower, 2 large storage rooms, and huge family room that walks out to back patio. This home also includes a 3 car attached garage with keyless entry and a 2-10 home warranty! Builder is a licensed real estate agent in the state of Indiana.
- Type:
- Single Family
- Sq.Ft.:
- 3,981
- Status:
- Active
- Beds:
- 5
- Lot size:
- 0.22 Acres
- Year built:
- 2011
- Baths:
- 3.00
- MLS#:
- 202105968
- Subdivision:
- Estates Of Elk Run
ADDITIONAL INFORMATION
STOP THE CAR!!! You have got to check out this amazing home in the Estates of Elk Run. This home features nearly 4000 square feet of living space. With 5 bedrooms and 3 bathrooms this home has plenty of room for everyone to have their own space. Are you looking for upgrades? Look no further because this home features custom cabinets, premium flooring, high end fixtures, and more. Thinking of combining two households again? Downstairs you will see this home has a separate kitchen to let everyone enjoy their own space. That's not even the best part! Step outside to your getaway island...There you will find a HEATED in-ground pool, two outdoor fireplaces, and a gorgeous gazebo to entertain all of your friends and family. I know you hear this all of the time but seriously...this home WILL NOT last long. Schedule a showing today!
- Type:
- Single Family
- Sq.Ft.:
- 1,566
- Status:
- Active
- Beds:
- 2
- Lot size:
- 0.12 Acres
- Year built:
- 2001
- Baths:
- 2.00
- MLS#:
- 202105939
ADDITIONAL INFORMATION
Finally a home that has it all. This Beautiful custom one owner patio home will not last long. You will love the location being close to shopping and restaurants but tucked away on a peaceful cul de sac street. This home features the most sq/ft on the entire street and a large master bedroom. The open floor plan and large kitchen gives you a great amount of space and leads into a fenced in patio. Roof has been completely updated and the kitchen features custom cabinetry. Schedule now to make this dream home your reality.
- Type:
- Single Family
- Sq.Ft.:
- 2,373
- Status:
- Active
- Beds:
- 3
- Lot size:
- 0.17 Acres
- Year built:
- 1999
- Baths:
- 2.00
- MLS#:
- 202105930
- Subdivision:
- Dovir Woods
ADDITIONAL INFORMATION
Here it is! Brick Ranch 3 BR/ 2 Full Bath with finished basement! Are you looking for an updated move-in ready ranch. Freshly painted, all new windows and engineered hardwood flooring throughout the first floor. You will love the open floor plan and the updated kitchen with white cabinets, tile backsplash and stainless appliances. The finished lower level has plenty of space for entertaining as well as a craft room that can also be used as an office. The laundry room is huge. The unfinished area as been plumbed for another bath! Roof is approx. 7 years old and the water heater is new, 2020! Fenced backyard. Don't wait on this one.
- Type:
- Single Family
- Sq.Ft.:
- 2,802
- Status:
- Active
- Beds:
- 3
- Lot size:
- 0.38 Acres
- Year built:
- 1987
- Baths:
- 3.00
- MLS#:
- 202105908
- Subdivision:
- Dreyer Estates
ADDITIONAL INFORMATION
WOW! This BEAUTIFUL ranch-style home has been very well taken care of by its one & only owner! As you walk in the home you will notice the gorgeous hardwood flooring in the foyer, kitchen AND dining area! In the living room you will find a gas burning fireplace. Off of the living room you will find an ALL SEASONS room, which is a great place for entertaining friends & family all year round! There are granite countertops in the kitchen, and BOTH bathrooms located on the main level! The dishwasher was replaced last year, and the refrigerator was replaced in 2018! In the basement you will find the large family room and office area, as well as a half bathroom! The laundry room is also located in the basement, there is also tons of storage space! The backyard is fully fenced with wrought iron fencing, and it even has the special bar located at the bottom of the fence for small dogs! Also in the backyard you will fine a wonderful TREX decking! You won't want to miss out on seeing this great, well maintained home, schedule your showing today! Please have your agent pull additional documents for more information about upgrades & maintenance. Sq ft & rm sz approx.
- Type:
- Single Family
- Sq.Ft.:
- 1,365
- Status:
- Active
- Beds:
- 3
- Lot size:
- 0.24 Acres
- Year built:
- 2021
- Baths:
- 2.00
- MLS#:
- 202105888
- Subdivision:
- Waters Of Millan
ADDITIONAL INFORMATION
Estimated completion: late June. Pictures updated as of 2/18. Premier Homes of Southern Indiana is proud to present the beautiful 'Executive' floor plan! This gorgeous 3 Bed/2 Bath home features a covered front porch, spacious great room with 10' ceiling, open floor plan, and large back partially-covered patio, which is perfect for relaxing or entertaining! Beautiful eat-in kitchen with stainless steel appliances, granite countertops, pantry, and roomy breakfast nook. Master suite offers spacious walk-in closet and master bath with pocket door, double vanity, and large walk-in tile shower. This home also includes a 3 car attached garage with keyless entry and a 2-10 home warranty! Builder is a licensed real estate agent in the state of Indiana.
- Type:
- Single Family
- Sq.Ft.:
- 1,413
- Status:
- Active
- Beds:
- 3
- Lot size:
- 0.25 Acres
- Year built:
- 2021
- Baths:
- 2.00
- MLS#:
- 202105882
- Subdivision:
- Waters Of Millan
ADDITIONAL INFORMATION
Estimated completion: early-mid June. Pictures updated as of 2/17. Premier Homes of Southern Indiana is proud to present the beautiful 'Juliana' floor plan! Situated on a corner lot, this gorgeous 3 Bed/2 Bath home features a cozy covered front porch, foyer, laundry room with pocket door, open floor plan, and spacious great room that walks out to back partially-covered patio, which is perfect for relaxing or entertaining! Beautiful eat-in kitchen with stainless steel appliances, granite countertops, pantry, and roomy breakfast nook. Master suite offers elegant trey ceiling and master bath with double vanity, water closet, large walk-in tile shower, and spacious walk-in closet with double doors. This home also includes a 2 car attached garage with keyless entry and a 2-10 home warranty! Builder is a licensed real estate agent in the state of Indiana.
- Type:
- Single Family
- Sq.Ft.:
- 1,468
- Status:
- Active
- Beds:
- 3
- Lot size:
- 0.22 Acres
- Year built:
- 2021
- Baths:
- 2.00
- MLS#:
- 202105876
- Subdivision:
- Waters Of Millan
ADDITIONAL INFORMATION
Pictures updated as of 3/24. Premier Homes of Southern Indiana is proud to present the beautiful 'Haylyn' floor plan! This gorgeous 3 Bed/2 Bath home features a cozy covered front porch, spacious great room with 10' ceiling, open floor plan, split bedrooms, and laundry room with pocket door. Beautiful eat-in kitchen with vaulted ceiling, stainless steel appliances, granite countertops, island, pantry, raised breakfast bar, and roomy breakfast nook that walks out to back covered patio, which is perfect for relaxing or entertaining! Master suite offers elegant trey ceiling and master bath with pocket door, double vanity, built-in linen tower, water closet, large walk-in tile shower, and spacious walk-in closet. This home also includes a 2 car attached garage with keyless entry and a 2-10 home warranty! Builder is a licensed real estate agent in the state of Indiana.
- Type:
- Single Family
- Sq.Ft.:
- 1,347
- Status:
- Active
- Beds:
- 3
- Lot size:
- 0.26 Acres
- Year built:
- 2021
- Baths:
- 2.00
- MLS#:
- 202105873
- Subdivision:
- Waters Of Millan
ADDITIONAL INFORMATION
Estimated completion: early-mid June. Pictures updated as of 2/17. Premier Homes of Southern Indiana is proud to present the beautiful 'Samantha' floor plan! This gorgeous 3 Bed/2 Bath home features a cozy front porch, foyer, open floor plan, split bedrooms, and spacious great room with vaulted ceiling that walks out to back patio, which is perfect for relaxing or entertaining! Beautiful eat-in kitchen with stainless steel appliances, granite countertops, island, pantry, and roomy breakfast nook. Master suite offers elegant trey ceiling, spacious walk-in closet, and master bath with double vanity, water closet, and large walk-in tile shower. This home also includes a 2 car attached garage with keyless entry and a 2-10 home warranty! Builder is a licensed real estate agent in the state of Indiana.
- Type:
- Single Family
- Sq.Ft.:
- 1,377
- Status:
- Active
- Beds:
- 3
- Lot size:
- 0.3 Acres
- Year built:
- 2021
- Baths:
- 2.00
- MLS#:
- 202105872
- Subdivision:
- Waters Of Millan
ADDITIONAL INFORMATION
Estimated completion: early-mid June. Pictures updated as of 2/17. Premier Homes of Southern Indiana is proud to present the beautiful 'Winnipeg' floor plan! This gorgeous 3 Bed/2 Bath home features a covered front porch, spacious great room with 10' ceiling, open floor plan, and split bedrooms. Beautiful eat-in kitchen with vaulted ceiling, stainless steel appliances, granite countertops, and roomy breakfast nook that walks out to back 10x10 concrete patio, which is perfect for relaxing or entertaining! Master suite offers elegant trey ceiling, spacious walk-in closet, and master bath with double vanity, water closet, and large walk-in tile shower. This home also includes a 2 car attached garage with keyless entry and a 2-10 home warranty! Builder is a licensed real estate agent in the state of Indiana.
- Type:
- Single Family
- Sq.Ft.:
- 1,397
- Status:
- Active
- Beds:
- 3
- Lot size:
- 0.25 Acres
- Year built:
- 2021
- Baths:
- 2.00
- MLS#:
- 202105870
- Subdivision:
- Waters Of Millan
ADDITIONAL INFORMATION
Estimated completion: mid June. Pictures updated as of 2/16. Premier Homes of Southern Indiana is proud to present the beautiful 'Finch' floor plan! This gorgeous 3 Bed/2 Bath home features a cozy front porch, foyer, spacious great room with 10' vaulted ceiling, open floor plan, and laundry room with pocket door. Beautiful eat-in kitchen with stainless steel appliances, granite countertops, pantry, and roomy breakfast nook that walks out to back covered patio, which is perfect for relaxing or entertaining! Master suite offers elegant trey ceiling, spacious walk-in closet, and master bath with double vanity and large walk-in tile shower. This home also includes a 2 car attached garage with keyless entry and a 2-10 home warranty! Builder is a licensed real estate agent in the state of Indiana.
- Type:
- Single Family
- Sq.Ft.:
- 1,468
- Status:
- Active
- Beds:
- 3
- Lot size:
- 0.38 Acres
- Year built:
- 2021
- Baths:
- 2.00
- MLS#:
- 202105866
- Subdivision:
- Waters Of Millan
ADDITIONAL INFORMATION
Estimated completion: early June. Pictures updated as of 2/16. Premier Homes of Southern Indiana is proud to present the beautiful 'Haylyn' floor plan! This gorgeous 3 Bed/2 Bath home features a covered front porch, spacious great room with 10' ceiling, open floor plan, split bedrooms, and laundry room with pocket door. Beautiful eat-in kitchen with vaulted ceiling, stainless steel appliances, granite countertops, island, pantry, raised breakfast bar, and roomy breakfast nook that walks out to back covered patio, which is perfect for relaxing or entertaining! Master suite offers elegant trey ceiling and master bath with pocket door, double vanity, built-in linen tower, water closet, large walk-in tile shower, and spacious walk-in closet. This home also includes a 2 car attached garage with keyless entry and a 2-10 home warranty! Builder is a licensed real estate agent in the state of Indiana.
Albert Wright Page, License RB14038157, Xome Inc., License RC51300094, [email protected], 844-400-XOME (9663), 4471 North Billman Estates, Shelbyville, IN 46176

Information is provided exclusively for consumers personal, non - commercial use and may not be used for any purpose other than to identify prospective properties consumers may be interested in purchasing. Copyright © 2024, Southern Indiana Realtors Association. All rights reserved.
Sellersburg Real Estate
The median home value in Sellersburg, IN is $277,300. This is higher than the county median home value of $213,800. The national median home value is $338,100. The average price of homes sold in Sellersburg, IN is $277,300. Approximately 70.06% of Sellersburg homes are owned, compared to 17.61% rented, while 12.33% are vacant. Sellersburg real estate listings include condos, townhomes, and single family homes for sale. Commercial properties are also available. If you see a property you’re interested in, contact a Sellersburg real estate agent to arrange a tour today!
Sellersburg, Indiana has a population of 9,686. Sellersburg is more family-centric than the surrounding county with 33.99% of the households containing married families with children. The county average for households married with children is 28.58%.
The median household income in Sellersburg, Indiana is $59,130. The median household income for the surrounding county is $62,296 compared to the national median of $69,021. The median age of people living in Sellersburg is 41.1 years.
Sellersburg Weather
The average high temperature in July is 88 degrees, with an average low temperature in January of 25.2 degrees. The average rainfall is approximately 44.5 inches per year, with 9.9 inches of snow per year.
