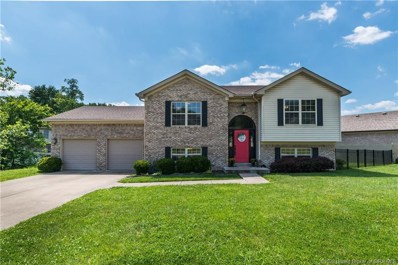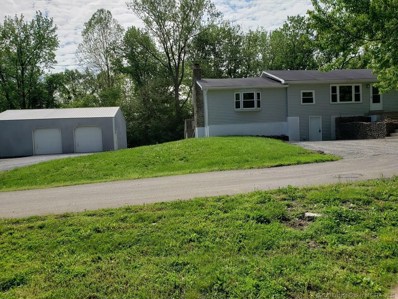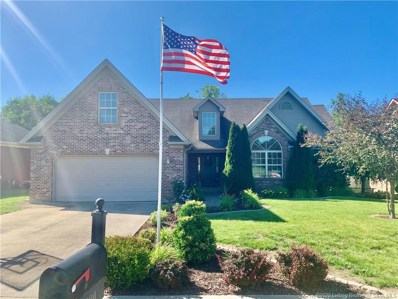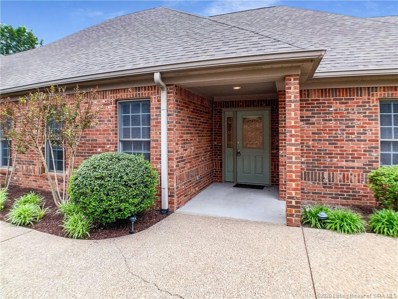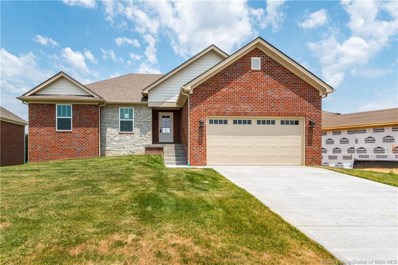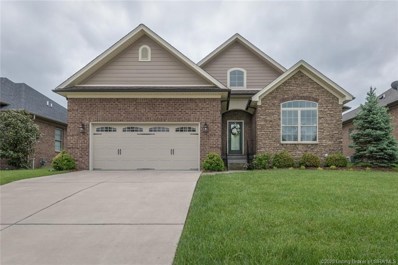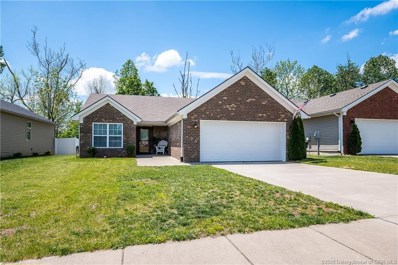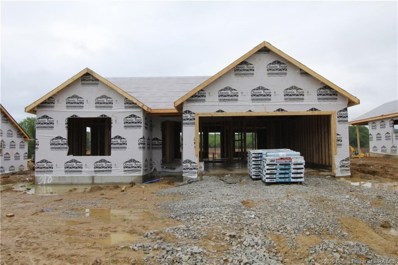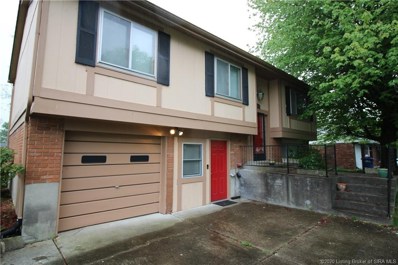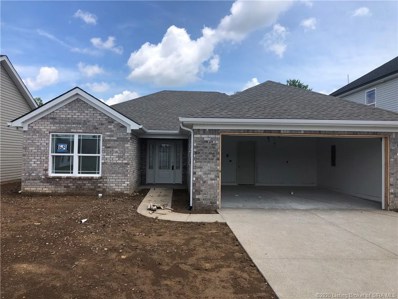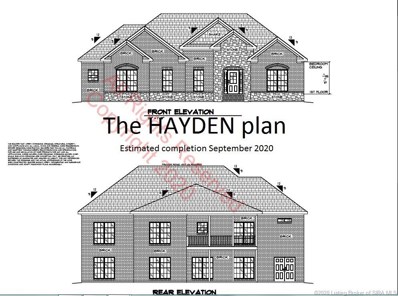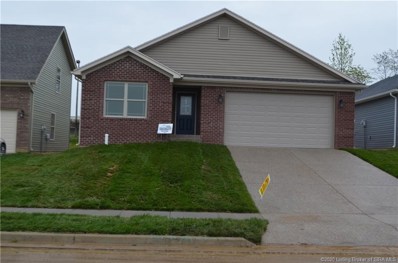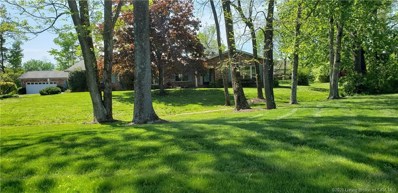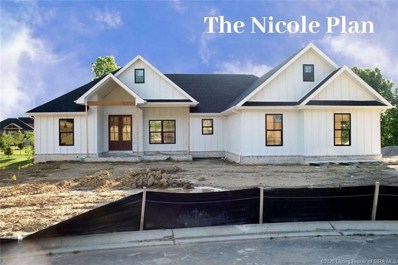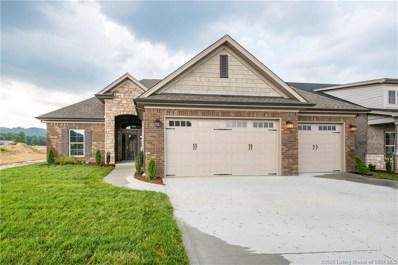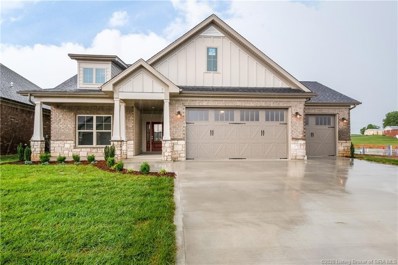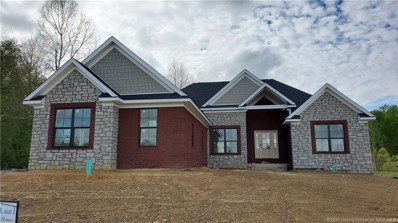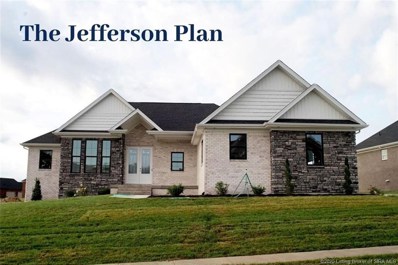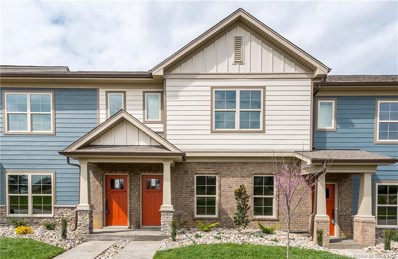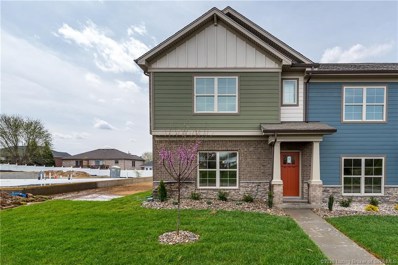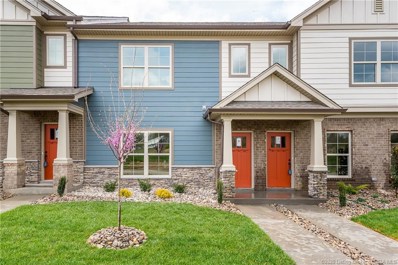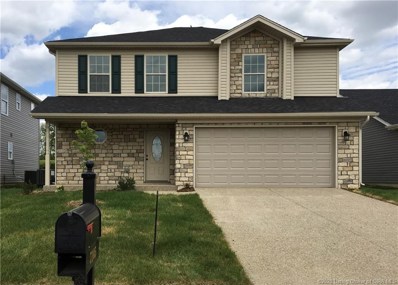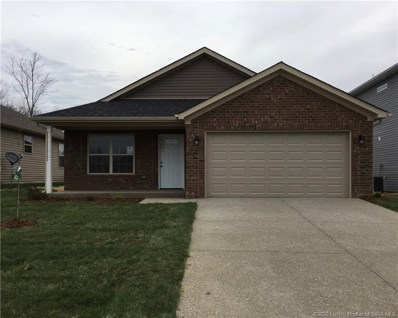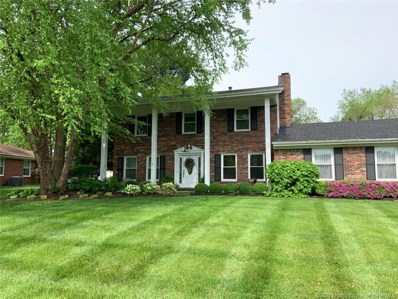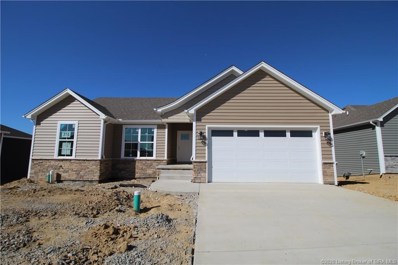Sellersburg IN Homes for Sale
- Type:
- Single Family
- Sq.Ft.:
- 2,100
- Status:
- Active
- Beds:
- 4
- Lot size:
- 0.33 Acres
- Year built:
- 2004
- Baths:
- 3.00
- MLS#:
- 202008197
- Subdivision:
- Sunrise Hills
ADDITIONAL INFORMATION
Spacious 4 bedroom and 3 bath house with walk-out basement in desirable Sunrise Hills neighborhood. This home boasts an open floor plan, valuated ceilings and a large eat-in kitchen. The second story deck overlooks the creek, with a nice patio area below it. The downstairs features a large family room with fireplace, and a possible 5th bedroom. Seller will provide a $3500 flooring and painting allowance. Sq ft & rm sz approx.
- Type:
- Single Family
- Sq.Ft.:
- 1,584
- Status:
- Active
- Beds:
- 3
- Lot size:
- 0.88 Acres
- Year built:
- 1965
- Baths:
- 2.00
- MLS#:
- 202007982
ADDITIONAL INFORMATION
Home Sweet Home. Newly remodeled throughout with hardwood floors and cedar closets in the bedrooms, ceramic tile in bath, carpeted living areas. Inviting, large Great Room with Stone Fireplace, Carpeting, two fans with Tiffany style light shades. The kitchen has a new gas range and dishwasher, pantry, granite counter top, and butcher block top island with lament flooring. New Windows. High-efficiency Furnace and A/C appx 4-5 yrs old. Large deck on the back of the home. Large 2-bay 30x40 Pole Barn with concrete floor, separate drive, separate Electrical Box and gas line is roughed-in. This is a must-see to appreciate.
- Type:
- Single Family
- Sq.Ft.:
- 1,655
- Status:
- Active
- Beds:
- 3
- Lot size:
- 0.21 Acres
- Year built:
- 2005
- Baths:
- 2.00
- MLS#:
- 202008140
- Subdivision:
- Silver Glade
ADDITIONAL INFORMATION
Once you step inside this charming ALL BRICK home, you won't want to see any other option! Located in a wonderful subdivision, this home features 3 bedrooms, 2 bathrooms, a large bonus room that could be used for an office or an additional bedroom, vaulted ceilings, a jetted tub, and a fenced in backyard. Many updates throughout the home including newer flooring throughout, light fixtures, paint, sump pump, and renovated cabinets. Call today to schedule your showing!!
- Type:
- Single Family
- Sq.Ft.:
- 2,315
- Status:
- Active
- Beds:
- 2
- Lot size:
- 0.17 Acres
- Year built:
- 1997
- Baths:
- 3.00
- MLS#:
- 202007948
- Subdivision:
- Quail Chase
ADDITIONAL INFORMATION
Secluded luxury in highly sought-after Quail Chase subdivision. This all brick open plan patio home (2 BR/2.5 BA) with expansive outdoor patio is designed for entertaining as well as an owner’s private retreat. The home features a custom open floor plan which includes a separate office with its own entry. The split bedroom plan features the master suite on the opposite side of the house from the guest suite. The master suite connects to the master bath featuring a walk-in tub, separate shower, double sinks, walk-in closet as well as linen closet. The guest suite includes its own full bath. The kitchen and large laundry have been updated to include new granite counters, large stainless farm sinks, tiled back-splash, and breakfast bar. There is a vaulted great room large enough for formal dining as well as living room space, includes gas fireplace & built ins. There is another family/dining room in addition to the eat in kitchen. All the main rooms are open to one another allowing flexibility and great flow between the rooms. The office is separate from the main house for a fully functioning home business or could be used as flex space as needed for guests, den, craft room, storage, etc. Storage abounds with closets, laundry room, mud room, and attic storage. Don’t forget the huge outdoor living space to relax, garden, and entertain in complete privacy. Convenient location near I-265 off County Line Rd/Charlestown Rd. Trustee is licensed real estate agent.
- Type:
- Single Family
- Sq.Ft.:
- 2,174
- Status:
- Active
- Beds:
- 4
- Lot size:
- 0.25 Acres
- Year built:
- 2020
- Baths:
- 3.00
- MLS#:
- 202007661
- Subdivision:
- Indian Springs
ADDITIONAL INFORMATION
NEW CONSTRUCTION 4 bedroom/2 bath all brick/stone ranch with a walk-out basement and park-like view from deck and basement patio. STANDARD AMENITIES INCLUDE; Granite counter tops, tile baths and hardwood floors. The home has an abundance of cabinets and breakfast bar. The dining area and living room overlook the common area (no homes will be built there). The walk-out basement features a finished family room, full bath and 4th bedroom. Don't miss out on this one!! One owner is licensed agent in Indiana. Sellersburg mailing address but Jeffersonville city services and Greater Clark Schools. All room sizes and sq ft are approx.
- Type:
- Single Family
- Sq.Ft.:
- 2,798
- Status:
- Active
- Beds:
- 4
- Lot size:
- 0.18 Acres
- Year built:
- 2015
- Baths:
- 3.00
- MLS#:
- 202007957
- Subdivision:
- Yorktown Park
ADDITIONAL INFORMATION
WOW!! Talk about curb appeal- with the stone, hardy board, and brick exterior and nice landscaping, you will fall in love with this home before entering. This split 4 bedroom, 3 bathroom home has a lot beautiful details. Enjoy cooking? This large kitchen with granite countertops and lots of cabinets is for you! Enjoy relaxing outside? The peaceful screened-in deck outback has your name written all over it. Beautiful flooring in the kitchen, living room, and entry. Basement features a large family room, 4th bedroom and a full bathroom plus storage space. Yorktown Park allows homeowners to chose Silver Creek or Borden schools. Sq ft & rm sz approx.
- Type:
- Single Family
- Sq.Ft.:
- 1,411
- Status:
- Active
- Beds:
- 3
- Lot size:
- 0.14 Acres
- Year built:
- 2016
- Baths:
- 2.00
- MLS#:
- 202007901
- Subdivision:
- Meyer Manor
ADDITIONAL INFORMATION
Awesome open floor plan with large kitchen. Engineered hardwood throughout open kitchen great room area. 3BR 2bth split bedroom floor plan. Master suite has walk-in closet, tray ceiling, private bath with double sinks. Covered patio overlooks privacy fenced backyard and wooded area behind the property. Trampoline stays.
- Type:
- Single Family
- Sq.Ft.:
- 1,413
- Status:
- Active
- Beds:
- 3
- Lot size:
- 0.24 Acres
- Year built:
- 2020
- Baths:
- 2.00
- MLS#:
- 202007824
- Subdivision:
- Waters Of Millan
ADDITIONAL INFORMATION
Estimated completion: late July. Pictures updated as of 5/19. Premier Homes of Southern Indiana is proud to present the beautiful 'Juliana' floor plan! This gorgeous 3 Bed / 2 Bath home features a cozy covered front porch, foyer, open floor plan, laundry room with pocket door, and spacious great room that walks out to back partially covered patio, which is perfect for relaxing or entertaining! Beautiful eat-in kitchen with stainless steel appliances, granite countertops, island, pantry, and roomy breakfast nook. Tranquil master suite offers elegant trey ceiling and master bath with double vanity, water closet, large walk-in tile shower, and spacious walk-in closet with double doors. This home also includes a 2 car attached garage with keyless entry and a 2-10 home warranty! Builder is a licensed real estate agent in the state of Indiana.
- Type:
- Single Family
- Sq.Ft.:
- 2,256
- Status:
- Active
- Beds:
- 4
- Lot size:
- 0.21 Acres
- Year built:
- 1975
- Baths:
- 3.00
- MLS#:
- 202007634
- Subdivision:
- Allentown
ADDITIONAL INFORMATION
Welcome home to this spacious bi-level home in the heart of Sellersburg. Large corner lot partially fenced in with a great location just 10-15 minutes from downtown Louisville. Make yourself at home with 3 bedrooms upstairs, one in the lower level and two other finished rooms of good size in the lower level and 3 total bathrooms. A large living room with access to the rear deck and connected to the kitchen. Three large bedrooms on the main level with room for large furniture. Take a look in the lower level to see another huge family room perfect for entertaining and two large rooms that were once the garage converted into living space. The kitchen features all appliances and lots of cabinet and counter space. Notice out back, a private lower level porch with balcony deck on top, large 12x10 shed and lots of area in the yard to enjoy. This home is located in the USDA loan eligible area for as little as no money down through the USDA loan program to those who qualify. Call to see this great home today! SQ FT approximate, buyer/buyers agent to verify.
- Type:
- Single Family
- Sq.Ft.:
- 1,333
- Status:
- Active
- Beds:
- 3
- Lot size:
- 0.14 Acres
- Year built:
- 2020
- Baths:
- 2.00
- MLS#:
- 202007651
- Subdivision:
- Meyer Manor
ADDITIONAL INFORMATION
***Open House on Thursday, July 2 from 5-7PM and Sunday, July 5 from 2-4PM*** Sellersburg New Construction! Very nice 3 BR 2 Full Bath Ranch home w/ 2 car garage. Large Vaulted LR Open to Kitchen w/ Stainless Steel Appliances & Dining area. SPLIT BR plan, MASTER SUITE w/ Private Bath w/ Double Vanity & Walk In Closet! LVP Flooring, Trey ceilings, Beveled Glass Front Door w/ 2 Side Lights, All Electric home, lifetime dimensional shingles, Wooded view behind the home, 2-10 Home Warranty & there are no steps! come see what sets this home apart from the others! Contact us today for your personal showing! Estimated Completion early July!
- Type:
- Single Family
- Sq.Ft.:
- 2,934
- Status:
- Active
- Beds:
- 4
- Lot size:
- 0.68 Acres
- Year built:
- 2020
- Baths:
- 3.00
- MLS#:
- 202007491
- Subdivision:
- Woods Of Covered Bridge
ADDITIONAL INFORMATION
GET IN QUICK! The HAYDEN floor plan in Woods of Covered Bridge has so much to offer! QUALITY built by ASB, this plan has beautiful floors, BUILT-IN cabinetry, FIREPLACE,vaulted ceilings, CERAMIC tile in bathrooms and a FORMAL dining area that is open to the kitchen and living area. Kitchen offers upgraded cabinets, STAINLESS appliances, large Kitchen ISLAND with BREAKFAST BAR, PANTRY and GRANITE counter tops. The luxurious Master BR is very LARGE and en suite bath including a tile shower, garden TUB, dual vanity w/ GRANITE, and HUGE walk in closet! The FULL REAR WALKOUT basement includes a grand FAMILY room, full bath, and 4th bedroom! Enjoy your coffee on your COVERED DECK! THREE CAR GARAGE! This is an ENERGY SMART HOME and Security System included. Sq ft appox. One owner is licensed realtor.
- Type:
- Single Family
- Sq.Ft.:
- 1,600
- Status:
- Active
- Beds:
- 3
- Lot size:
- 0.14 Acres
- Year built:
- 2020
- Baths:
- 3.00
- MLS#:
- 202007505
- Subdivision:
- Meyer Manor
ADDITIONAL INFORMATION
NEW CONSTRUCTION conveniently located between I-65 and I-265 with quick access to Clarksville or New Albany. Super nice ranch with several upgrades to include Cased Openings, Vaulted Ceiling, Haas Cabinet Raised Panel Oak Cabinets, Barn Door, Luxury Vinyl Plank Flooring, 16'x8' Overhead Garage Door, 5' Shower and Extra Height Toilet in Master Bath, 36" Doors from Exterior thru to Master Closet, Delta Faucets, and Extra Large Stamped Rear Patio. Room dimensions are approximate based on house plans. Home backs up to minimal/low activity commercial property area. Broker Owned
- Type:
- Single Family
- Sq.Ft.:
- 2,402
- Status:
- Active
- Beds:
- 3
- Lot size:
- 0.71 Acres
- Year built:
- 1973
- Baths:
- 3.00
- MLS#:
- 202007479
- Subdivision:
- Forrest Estates
ADDITIONAL INFORMATION
Sprawling ranch with both attached AND detached garages! SEE VIRTUAL TOUR!! SO much to love on this park-like 0.7 acre lot. Nice foyer entry with wood floor and coat closet. Formal living room with lots of natural light. (Updated vinyl windows through most of the home!) Formal dining room with chair rail molding and pocket door to kitchen. Center family room with wood-burning fireplace. Kitchen offers a wonderful view out front at the eat-in area. Pantry and plenty of cabinet space too. (range/oven and refrigerator remain). Hallway leads to two bedrooms and full bathroom. Master bedroom is spacious with three closets! Updated master bathroom in 2015 with heated tile flooring, walk-in shower and ample linen and cabinet storage space. Sun-room is the place to be, enjoy the corner wood stove in the fall looking out the wall of windows to the beautiful back yard. Laundry room, off garage, with half bath at the end of the hall. Side patio area for your table and chairs, grill and more. Shed in the back yard too! Mature landscaping makes it an even better place to enjoy. TWO garages! Attached 2 car garage AND detached 2 car garage. Detached garage has an air compressor that stays. Home also comes with a portable generator to use (transfer switch already in place in attached garage). Add your special touches to this spacious ranch and this could be your forever home! Call today!
$499,900
Lot 504 Equine Sellersburg, IN 47172
- Type:
- Single Family
- Sq.Ft.:
- 2,712
- Status:
- Active
- Beds:
- 4
- Lot size:
- 0.47 Acres
- Year built:
- 2020
- Baths:
- 3.00
- MLS#:
- 202007395
- Subdivision:
- Glenwood
ADDITIONAL INFORMATION
Come see the gorgeous NICOLE plan from Schuler Homes, in the Glenwood! This lovely 4-bedroom, 3-bath home sits on a almost half ACRE LOT, and features 1,812 square feet of living space, with an open floor plan and split bedrooms. First-floor master has tray ceiling. Luxury Vinyl Plank flooring in the great room, kitchen, dining area, main bedroom, and pantry; and tile in the laundry room and guest baths. The main bath features a tile shower, freestanding soaking tub, and dual sinks, as well as a walk-in closet. Kitchen with large island, BUILT-IN oven/cook-top, LARGE WALK-IN PANTRY w/ CUSTOM BUILT-IN SHELVING, and granite counter tops throughout, and spacious great room with gas fireplace and 10-foot ceiling. First-floor laundry room with custom built-ins, and separate mudroom with CUSTOM BUILT-INS. FULL, FINISHED WALKOUT BASEMENT provides an additional 900 finished square feet, with a large family room and CUSTOM BUILT-IN READING NOOK, the 4th bedroom and 3rd bath, and plenty of storage space. This home also has an ATTACHED, SIDE-ENTRY 3-CAR GARAGE, a covered front porch, and a COVERED REAR DECK and PATIO. SMART ENERGY RATED. ALL CLOSING COSTS PAID W/ BUILDER'S PREFERRED LENDER. Square feet is approximate; if critical, buyers should verify. Please see builder for what upgrades will apply to this listing. Not all the features in the home will be as shown in these pictures. Lot 905.
- Type:
- Single Family
- Sq.Ft.:
- 1,750
- Status:
- Active
- Beds:
- 3
- Lot size:
- 0.17 Acres
- Year built:
- 2020
- Baths:
- 2.00
- MLS#:
- 202007284
- Subdivision:
- Glenwood
ADDITIONAL INFORMATION
The CAMBRIDGE built by DISCOVERY BUILDERS is a New Plan from Discovery Builder's GLENWOOD VILLA SERIES of PLANS. This 1-Story Home has everything you need - ON ONE LEVEL with Great Attention to Detail. As you enter the 11' Foyer Entrance you will notice immediately Discovery Builder's Attention to Details...Crown Molding, Engineered Hardwood Flooring, Front Door with Sidelights and Transom Windows to welcome in the Natural Light. As you step into the Great Room there's also great natural lighting from the Triple Window with Transoms over same all open to the Kitchen with Island Bar with Seating with a separate Dining Area. This Plan has a Wonderfully Large Covered Patio (16' x 12') with High Ceilings to allow for Great Views of the nearby Knobs & Hills without baking in the sun. This SPLIT BEDROOM RANCH STYLE Home has a a Spacious Owners Bedroom Suite with Crown Molding, Custom Window Trim, Trey Ceilings and a Luxurious Owners Bath with 6' Soaking Tub and Custom Tile Walk-in Shower, Double Sink Vanities, Commode Room and Walk-in Closet. This Plan is SO WELL DESIGNED for those Seeking LOW MAINTENANCE, HIGH QUALITY, PATIO HOME LIFESTYLE LIVING. Bedrooms 2 & 3 are ample in size and there's even a Pocket Office ideal for Web Surfing, Paying Bills - the Essentials. The Laundry Room has a Folding Table and Hamper Storage and there's a HUGE 3-CAR ATTACHED GARAGE...Store 3-Cars or have Extra Room for Storage, Crafts, Hobbies, etc. CALL TODAY TO VIEW THIS HOME!
- Type:
- Single Family
- Sq.Ft.:
- 2,200
- Status:
- Active
- Beds:
- 3
- Lot size:
- 0.17 Acres
- Year built:
- 2020
- Baths:
- 3.00
- MLS#:
- 202007283
- Subdivision:
- Glenwood
ADDITIONAL INFORMATION
The HARTFORD is a Brand New Plan by DISCOVERY BUILDERS. DESIGNED with YOU IN MIND...this home offers 3 Bedrooms, 3 Full Baths and a 3 Car Attached Garage in the Glenwood Farms Community. This is part of Discovery Builders GLENWOOD VILLA HOMES SERIES of HOMES and includes 9' & 11' Ceiling Height on the Main Level with High Attention to Detail Trim Moldings, Quartz Counter Tops, Engineered Hardwood Flooring and Custom Tile Work throughout the home. Step into this home from the Covered Front Porch and immediately you will start to see the DISCOVERY BUILDERS DIFFERENCE...Great Room with 11' Ceilings open to the Kitchen with Large Island Bar and Nook which seats (6) easily. There's a Walk-in Pantry for Storage and Owners Suite with its Deep Trey Ceiling with Extensive Crown Molding and Owner's Bath featuring a 6' Soaking Tub, Custom Tile Walk-in Shower, Double Vanities, Commode Room and Spacious Walk-in Closet. This home features a Guest Suite on the 2nd Level with Bedroom, Loft and 3rd Full Bath. There's also a Covered Patio - so that you can enjoy sitting outside without roasting in the sun. The Covered Patio is also ideal for screening, if desired. CALL TODAY to VIEW THIS HOME and Come See WHY SO MANY are Choosing Discovery Builders Quality Built Homes!
- Type:
- Single Family
- Sq.Ft.:
- 2,918
- Status:
- Active
- Beds:
- 4
- Lot size:
- 0.54 Acres
- Year built:
- 2020
- Baths:
- 3.00
- MLS#:
- 202007145
- Subdivision:
- Glenwood
ADDITIONAL INFORMATION
The HAYDEN floor plan in Glenwood has so much to offer! Beautiful wood floors, BUILT-IN cabinetry, FIREPLACE,vaulted ceilings, CERAMIC tile in bathrooms and a FORMAL dining area that is open to the kitchen and living area. Kitchen offers upgraded cabinets, STAINLESS appliances, large Kitchen ISLAND with BREAKFAST BAR, PANTRY and UPDATED QUARTZ counter tops. The luxurious Master BR is very LARGE and en suite bath including a tile shower, garden TUB, dual vanity w/ GRANITE, and HUGE walk in closet! The DAYLIGHT basement includes a grand FAMILY room, full bath, and a 4th bedroom. Enjoy your coffee on your COVERED DECK! THREE CAR GARAGE! This is an ENERGY SMART HOME and RWC Insurance backed structural warranty! Sq ft appox. One owner is licensed realtor.
- Type:
- Single Family
- Sq.Ft.:
- 3,626
- Status:
- Active
- Beds:
- 5
- Lot size:
- 0.44 Acres
- Year built:
- 2020
- Baths:
- 4.00
- MLS#:
- 202007057
- Subdivision:
- Glenwood
ADDITIONAL INFORMATION
Schuler Homes offers the JEFFERSON plan in Glenwood Farms! This gorgeous 4-bedroom, 5-bath home sits on a beautiful lot that’s ALMOST 1/2 ACRE. With 2,200 square feet of living space, this home has a double-entry door to the foyer, an open floor plan, split bedrooms, and a spacious great room with a gas fireplace! The master bath features a tile shower, walk-in closet, and two sinks. Large kitchen with a corner pantry, large island, and granite counter tops. The first floor also features a study, a ½-bath, a mudroom with built-in bench and storage cubbies, and a Jack-and-Jill bathroom between the 2nd and 3rd bedroom. Full, finished, basement provides an additional 1,426 finished square feet, with a large family room, office, 4th bedroom, 3rd full bath, and another ½-bath. This beauty also has a 3-car, side-entry garage, and you'll enjoy relaxing on the covered front porch or the covered back patio. SMART ENERGY RATED. ALL CLOSING COSTS PAID W/ BUILDER'S PREFERRED LENDER. Square feet is approximate; if critical, buyers should verify. Please see builder for what upgrades will apply to this listing. Not all features will be as shown in these pictures. Lot 307.
- Type:
- Single Family
- Sq.Ft.:
- 1,860
- Status:
- Active
- Beds:
- 3
- Lot size:
- 0.05 Acres
- Year built:
- 2020
- Baths:
- 3.00
- MLS#:
- 202006992
- Subdivision:
- Westmont At Plum Creek
ADDITIONAL INFORMATION
OPEN SUNDAYS 2-4 PM. WHY RENT WHEN YOU CAN OWN this Beautiful 3 Bedroom, 2.5 Bath Westmont Townhome with nearly 2000 SF of Finished Living Area and a Rear Loading 2-Car Attached Garage. Are You Looking for LOW MAINTENANCE LIVING??? THIS IS IT - QUALITY BUILT by DISCOVERY BUILDERS. Such a Great Floor Plan - LIVE and ENTERTAIN Friends and Family on the Main Floor with the Open Great Room, Dining Area, Kitchen with Island Bar and Powder Bath and retreat to your 2nd Floor Private Space when desired. the Second Floor includes 3-Bedrooms, 2-Full Baths, a Spacious Laundry Room and Great Closet Space. The Owner's Suite is Good Size with a Cathedral-Vaulted Ceiling and HUGE WALK-IN CLOSET as well as a Private Owner's Bath. THIS IS A HOME and NOT an APARTMENT...The Finishes are as Nice, if not nicer, than ANY OTHER NEW HOME for the SAME PRICE in Southern Indiana. This Home Offers a LOT OF HOUSE for the MONEY and is for those seeking a Suburban Community (Plum Creek Subdivision) with Great Access to Shopping, Local Conveniences, Regional Shopping and Downtown Louisville - ALL within a short drive. The TOWNHOMES at WESTMONT are also located within the Silver Creek School District. The Landscaping, Lawn Care and Snow Removal are ALL PROVIDED by the Townhome HOA for only $50 Monthly. NO WORRIES - Don't be married to Exterior Maintenance and Lawn Care - BUY A TOWNHOME that is Low Maintenace and pay a $50 Monthly Fee for Exterior Lawn, Landscape and Snow Removal. Sq ft & rm sz approx.
- Type:
- Single Family
- Sq.Ft.:
- 1,860
- Status:
- Active
- Beds:
- 3
- Lot size:
- 0.05 Acres
- Year built:
- 2020
- Baths:
- 3.00
- MLS#:
- 202007004
- Subdivision:
- Westmont At Plum Creek
ADDITIONAL INFORMATION
OPEN SUNDAYS 2-4 PM. WESTMONT TOWNHOMES with 2 Car Rear Entry Garages conveniently located in the PLUM CREEK COMMUNITY in Sellersburg (Silver Creek School District) within 15 Minutes of Downtown Louisville and within a short drive of Local Conveniences, I-65 Access at Exit 7 and Veteran's Parkway Dining, Regional Shopping and Entertainment. THIS IS A CORNER UNIT with only One Neighbor, Larger Yard Space, and Additional End Unit Windows. These 3 Bedroom, 2.5 Bath Townhomes make for a GREAT HOME - THESE ARE NOT RENTALS. Each Unit offers Low Maintenance Living with Quality Features like 9' First Floor Ceiling Height, Quartz Kitchen Counter Tops, Huge Island Bar with Seating and Open Floor Plan with Living, Dining and Kitchen Areas with Powder Bath - All Open, Light & Airy. The Upstairs includes 3 Bedrooms, 2 Full Baths, Spacious Laundry Room and Great Closet Space. The Owner's Suite is large enough for a King Bedroom Suite with Nightstand and Triple Dresser and the Walk-in Closet is Enormous. There's also a Private Owner's Suite Bath. These Homes are Quality Built by DISCOVERY BUILDERS and designed for those seeking Low Maintenance and NO YARD WORK. The Monthly Maintenance Fee of $50 covers All Exterior Yard, Landscape and Snow Removal. CALL TODAY to VIEW THESE HOMES. Why RENT when you can BUY! Sq ft & rm sz approx.
- Type:
- Single Family
- Sq.Ft.:
- 1,860
- Status:
- Active
- Beds:
- 3
- Lot size:
- 0.05 Acres
- Year built:
- 2020
- Baths:
- 3.00
- MLS#:
- 202007001
- Subdivision:
- Westmont At Plum Creek
ADDITIONAL INFORMATION
OPEN SUNDAYS 2-4 PM. WHY RENT WHEN YOU CAN OWN this Beautiful 3 Bedroom, 2.5 Bath Westmont Townhome with nearly 2000 SF of Finished Living Area and a Rear Loading 2-Car Attached Garage. Are You Looking for LOW MAINTENANCE LIVING??? THIS IS IT - QUALITY BUILT by DISCOVERY BUILDERS. Such a Great Floor Plan - LIVE and ENTERTAIN Friends and Family on the Main Floor with the Open Great Room, Dining Area, Kitchen with Island Bar and Powder Bath and retreat to your 2nd Floor Private Space when desired. the Second Floor includes 3-Bedrooms, 2-Full Baths, a Spacious Laundry Room and Great Closet Space. The Owner's Suite is Good Size with a Cathedral-Vaulted Ceiling and HUGE WALK-IN CLOSET as well as a Private Owner's Bath. THIS IS A HOME and NOT an APARTMENT...The Finishes are as Nice, if not nicer, than ANY OTHER NEW HOME for the SAME PRICE in Southern Indiana. This Home Offers a LOT OF HOUSE for the MONEY and is for those seeking a Suburban Community (Plum Creek Subdivision) with Great Access to Shopping, Local Conveniences, Regional Shopping and Downtown Louisville - ALL within a short drive. The TOWNHOMES at WESTMONT are also located within the Silver Creek School District. The Landscaping, Lawn Care and Snow Removal are ALL PROVIDED by the Townhome HOA for only $50 Monthly. NO WORRIES - Don't be married to Exterior Maintenance and Lawn Care - BUY A TOWNHOME that is Low Maintenace and pay a $50 Monthly Fee for Exterior Lawn, Landscape and Snow Removal. Sq ft & rm sz approx.
- Type:
- Single Family
- Sq.Ft.:
- 1,913
- Status:
- Active
- Beds:
- 4
- Lot size:
- 0.14 Acres
- Year built:
- 2019
- Baths:
- 3.00
- MLS#:
- 202006975
- Subdivision:
- Meyer Manor
ADDITIONAL INFORMATION
New Construction!! The "Cobblestone" is 2 story home that features 4 Bedrooms, 2 -1/2 Baths. The first floor feature a kitchen with dining area that is open to the great room with an entry foyer plus a first floor half bath. The kitchen has an island with breakfast bar, pantry, range/oven, microwave, and dishwasher. Upstairs has 4 bedrooms and 2 baths. The Master bedroom has a master bathroom and walk in closet. There are 3 additional bedrooms, hall bathroom and laundry room. The home has a 2 car attached garage All square footage, lot & room sizes are approximate. Preferred Lender Program Available.
- Type:
- Single Family
- Sq.Ft.:
- 1,487
- Status:
- Active
- Beds:
- 3
- Lot size:
- 0.14 Acres
- Year built:
- 2020
- Baths:
- 2.00
- MLS#:
- 202006874
- Subdivision:
- Meyer Manor
ADDITIONAL INFORMATION
New Construction!! The "Anna" is a ranch home with a great floor plan with 3 Bedrooms, and 2 Baths. The great room has a trey ceiling with crown molding, recess lights, and a ceiling fan. . The kitchen is open to the dining area with access to the covered patio. The kitchen features a breakfast bar, two lazy susan spin shelves, pull out trash can, Stainless Steel appliances -Range/oven, microwave and Dishwasher. The Master bedroom has a walk-in closet (approximately 8'8" X 5') and Master Bathroom. There is 2 car attached garage and laundry room, a front porch plus a covered 11 X 10.6 patio. All square footage, lot & room sizes are approximate. Preferred Lender Program Available.
- Type:
- Single Family
- Sq.Ft.:
- 2,678
- Status:
- Active
- Beds:
- 4
- Lot size:
- 0.83 Acres
- Year built:
- 1974
- Baths:
- 3.00
- MLS#:
- 202006856
- Subdivision:
- Forrest Estates
ADDITIONAL INFORMATION
Stately 2-story home in Sellersburg's Forrest Estates with 4 bedrooms and 3 full baths situated on .82 acres! The first floor boasts a 21 x 20 addition with separate HVAC that could be used as a main bedroom or great room; large eat-in kitchen with view of the beautiful backyard. Formal dining room, formal living room, den, laundry and full bath complete this level. Tons of storage throughout. The second floor features 4 spacious bedrooms with cedar closets and two full baths. Large attached garage has extra storage space as well as access to the large floored attic with pull down stairs. The beautifully landscaped yard will provide hours of enjoyment! Sq ft & rm sz approx
- Type:
- Single Family
- Sq.Ft.:
- 2,048
- Status:
- Active
- Beds:
- 4
- Lot size:
- 0.22 Acres
- Year built:
- 2020
- Baths:
- 3.00
- MLS#:
- 202006790
- Subdivision:
- Waters Of Millan
ADDITIONAL INFORMATION
Estimated completion date: early July 2020. Pictures updated as of 6/12. Premier Homes of Southern Indiana is proud to present the beautiful 'Samantha' floor plan! This gorgeous 4 Bed / 3 Bath home features a cozy front porch, foyer, spacious great room with vaulted ceiling, open floor plan, split bedrooms, and 1st floor laundry room. Beautiful eat-in kitchen with stainless steel appliances, granite counter tops, island, pantry, and roomy breakfast nook with sliding door that leads out to back 12x10 wood deck, which is perfect for relaxing or entertaining! Tranquil master suite offers elegant trey ceiling, spacious walk-in closet, and master bath with double vanity, water closet, built-in linen shelves, and large walk-in tile shower. Full, finished walkout basement features 4th bedroom, full bath, 2 large storage rooms, and huge family room with sliding door that leads out to back patio. This home also includes a 2 car attached garage with keyless entry and a 2-10 home warranty! Builder is a licensed real estate agent in the state of Indiana.
Albert Wright Page, License RB14038157, Xome Inc., License RC51300094, [email protected], 844-400-XOME (9663), 4471 North Billman Estates, Shelbyville, IN 46176

Information is provided exclusively for consumers personal, non - commercial use and may not be used for any purpose other than to identify prospective properties consumers may be interested in purchasing. Copyright © 2024, Southern Indiana Realtors Association. All rights reserved.
Sellersburg Real Estate
The median home value in Sellersburg, IN is $267,700. This is higher than the county median home value of $213,800. The national median home value is $338,100. The average price of homes sold in Sellersburg, IN is $267,700. Approximately 70.06% of Sellersburg homes are owned, compared to 17.61% rented, while 12.33% are vacant. Sellersburg real estate listings include condos, townhomes, and single family homes for sale. Commercial properties are also available. If you see a property you’re interested in, contact a Sellersburg real estate agent to arrange a tour today!
Sellersburg, Indiana 47172 has a population of 9,686. Sellersburg 47172 is more family-centric than the surrounding county with 33.56% of the households containing married families with children. The county average for households married with children is 28.58%.
The median household income in Sellersburg, Indiana 47172 is $59,130. The median household income for the surrounding county is $62,296 compared to the national median of $69,021. The median age of people living in Sellersburg 47172 is 41.1 years.
Sellersburg Weather
The average high temperature in July is 88 degrees, with an average low temperature in January of 25.2 degrees. The average rainfall is approximately 44.5 inches per year, with 9.9 inches of snow per year.
