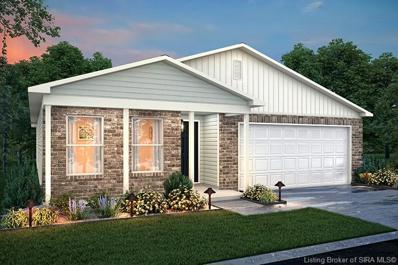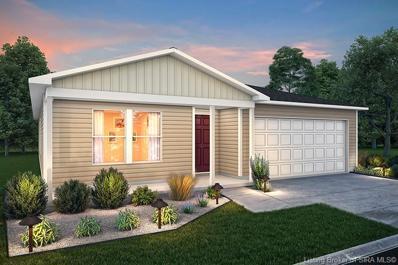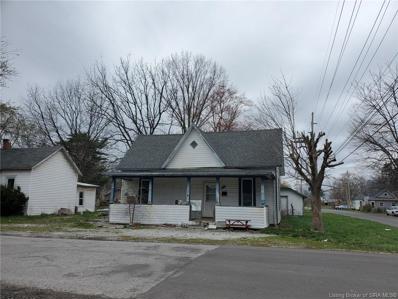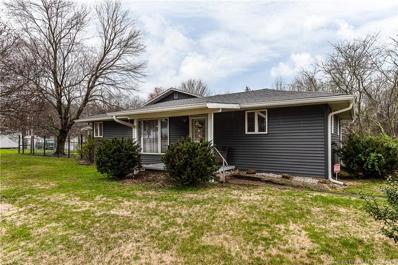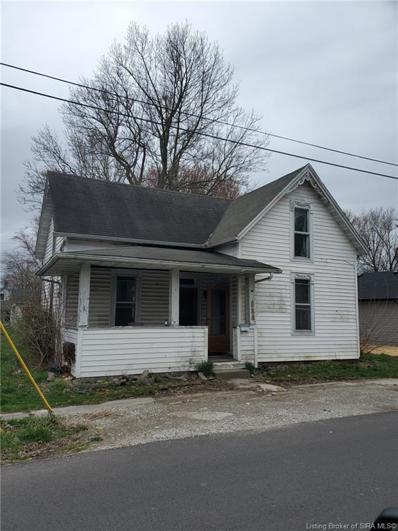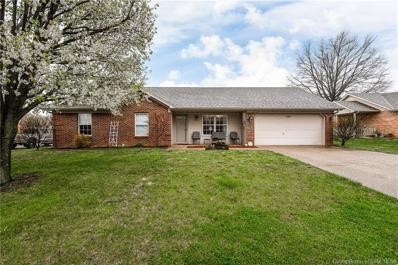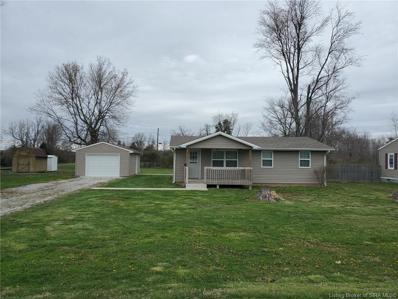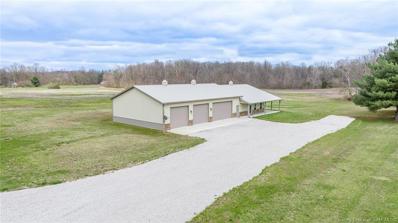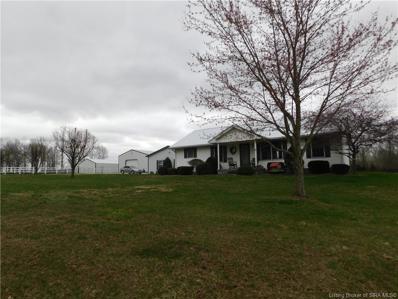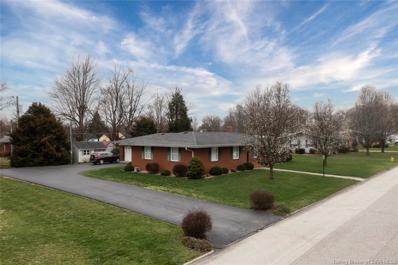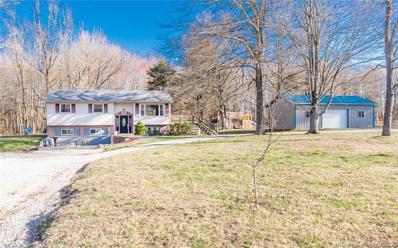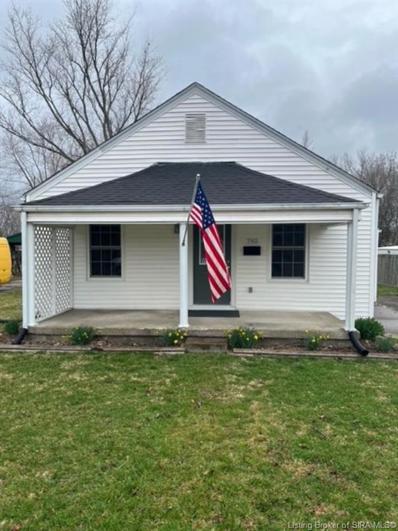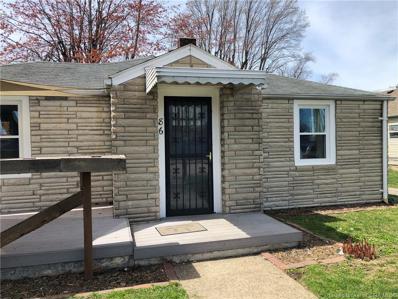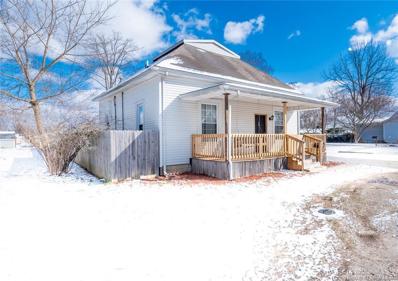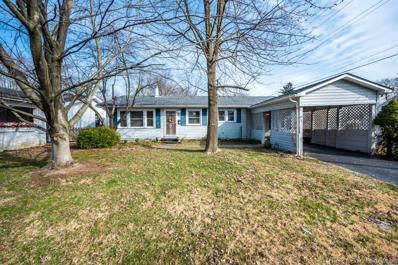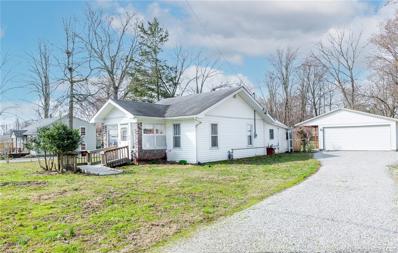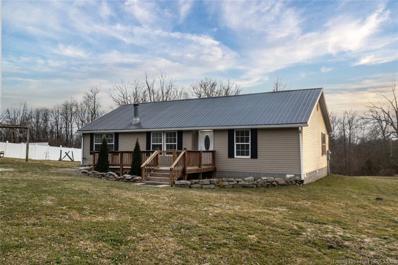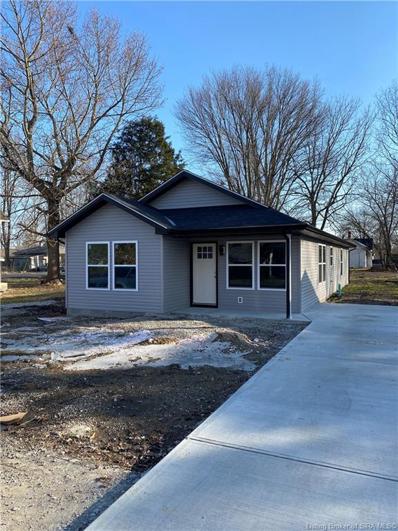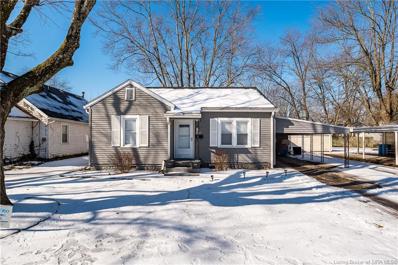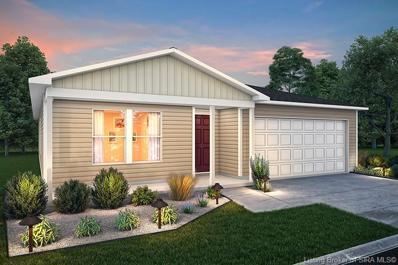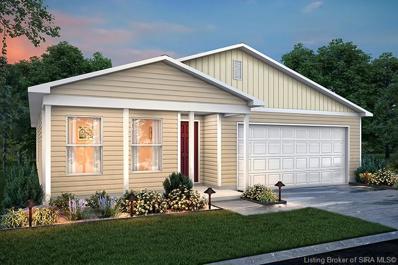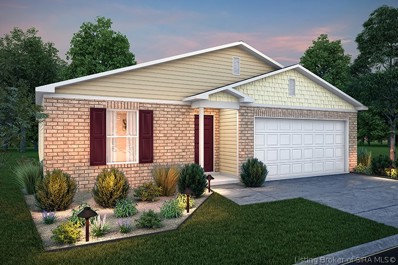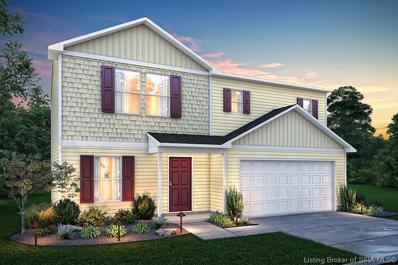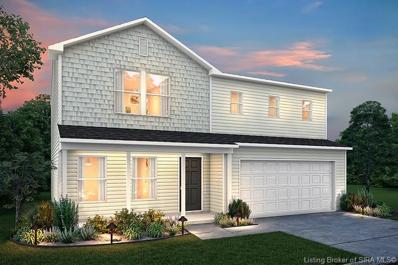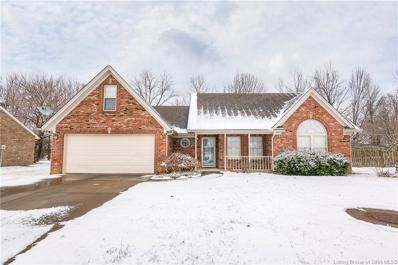Scottsburg IN Homes for Sale
- Type:
- Single Family
- Sq.Ft.:
- 1,400
- Status:
- Active
- Beds:
- 4
- Lot size:
- 0.33 Acres
- Year built:
- 2022
- Baths:
- 2.00
- MLS#:
- 202207976
- Subdivision:
- Moonglo Estates
ADDITIONAL INFORMATION
Prepare to be impressed by this DELIGHTFUL New home in the Moonglo Estates Community! The desirable 1402 Plan features an open living room that flows into a well-appointed kitchen. The Kitchen features gorgeous cabinets, granite countertops, and Stainless-Steel Steel Appliances (Includes Range with Microwave and Dishwasher). The primary suite has a private bath with dual vanity sinks and a roomy walk-in closet. This desirable plan also comes complete with a 2-car garage.
- Type:
- Single Family
- Sq.Ft.:
- 1,603
- Status:
- Active
- Beds:
- 4
- Lot size:
- 0.33 Acres
- Year built:
- 2022
- Baths:
- 2.00
- MLS#:
- 202207978
- Subdivision:
- Moonglo Estates
ADDITIONAL INFORMATION
Donât miss this opportunity to own a BEAUTIFUL NEW Home in the Moonglo EstatesCommunity! The desirable 1612 boasts a flex room that could function as a study, a craft room, or whatever else fits your needs. Kitchen highlights include gorgeous cabinets, granite countertops, and Steel Appliances (Includes Range with Microwave and Dishwasher). There is a private bath in the primary suite with dual vanity sinks and a walk-in closet. The other 3 bedrooms are well-sized and share another full-sized bath. Youâll love the versatile Flex Space. This desirable plan also has a 2-car garage.
- Type:
- Single Family
- Sq.Ft.:
- 1,116
- Status:
- Active
- Beds:
- 2
- Lot size:
- 0.17 Acres
- Year built:
- 1968
- Baths:
- 1.00
- MLS#:
- 202207969
ADDITIONAL INFORMATION
Fixer upper on corner lot!! Home needs some TLC. Living rm. Eat-in kitchen. 2 bedrooms. 1 bath. Covered front porch. 2 sheds. Cellar. Walking distance to parks, school and downtown.
- Type:
- Single Family
- Sq.Ft.:
- 2,460
- Status:
- Active
- Beds:
- 5
- Lot size:
- 3.57 Acres
- Year built:
- 1970
- Baths:
- 2.00
- MLS#:
- 202207925
ADDITIONAL INFORMATION
COUNTRY LIVING AT ITS FINEST! This 5 bed 2 bath has got it all. Recently updated throughout! New siding, new gutters, light fixtures, flooring, paint, new water heater, a/c is fairly new, roof was put on in 2016, electric is all updated and much more! Open floor plan with 2460 sq foot. Plenty of room for parking and an attached garage. If you like to hunt this is for you. Nice food plot with hunting ground ready to go. Also lots of room for a garden or just entertaining. Great outdoor living with a newer pool and deck! This house has it all!! Call to schedule your private showing today.
- Type:
- Single Family
- Sq.Ft.:
- 1,152
- Status:
- Active
- Beds:
- 3
- Lot size:
- 0.17 Acres
- Year built:
- 1930
- Baths:
- 1.00
- MLS#:
- 202207967
ADDITIONAL INFORMATION
Investors take notice!! Home in need of repairs and updates. Living rm, eat-in kitchen, 3 bdrms, 1 bath. Corner lot. Large yard. Detached 2 car garage. Covered front porch. Walking distance to so much. Sold AS IS.
- Type:
- Single Family
- Sq.Ft.:
- 1,335
- Status:
- Active
- Beds:
- 3
- Lot size:
- 0.25 Acres
- Year built:
- 1998
- Baths:
- 2.00
- MLS#:
- 202207963
ADDITIONAL INFORMATION
Move in Ready Well-Maintained Ranch with 3 bedroom 2 full baths large living room with dining area currently being used as office area. Eat-in kitchen complete with all appliances. Utility room with washer and dryer along with large pantry. Concrete patio, 2 car attached garage, covered front porch. Seller request that all buyers be preapproved or show proof of funds prior to viewing home. Seller is taking large decorative rock in front yard. Stand-alone Freezer in Garage will stay.
- Type:
- Single Family
- Sq.Ft.:
- 936
- Status:
- Active
- Beds:
- 3
- Lot size:
- 0.46 Acres
- Year built:
- 1956
- Baths:
- 1.00
- MLS#:
- 202207921
ADDITIONAL INFORMATION
Charming ranch home on .46 acre. Home has many updates including paint, flooring, hot water heater, roof, windows and vinyl siding with some hardwood floors. Living rm. Eat-in kitchen w/range and refrigerator. 3 bedrooms. 1 bath. Covered front porch. Nice sidewalk to detached 1 car garage. Large back yard on a Dead end street close to park.
- Type:
- Single Family
- Sq.Ft.:
- 1,500
- Status:
- Active
- Beds:
- 2
- Lot size:
- 2 Acres
- Year built:
- 2020
- Baths:
- 2.00
- MLS#:
- 202207875
ADDITIONAL INFORMATION
Stop the car for this one!! Pole Barn Style Home; stick built home with the look and appeal of a barn! Your very own Barndominium is ready for you here without the stress and expense of building new! No expense was sparred when building this one; every step was above & beyond! 1,500 square feet of living space (50x30) featuring 2 bedrooms and 2 bathrooms. Open Living Area with CUSTOM designed kitchen! Soft close doors and drawers, loads of storage space, center island, Quartz Countertops! Large walk-in pantry! There's porcelain tile throughout the home! Security system. REMC FIBER OPTIC internet! Sellers are leaving all appliances! There is a 40x60 attached garage giving you all the storage room for your toys, boats, etc! 3 overhead doors, 1- 18x10 and 2-12x10. There is 6" spray foam insulation in exterior walls of the house & attached garage. 12" cellulose insulation in the attic of the garage, and 17" of insulation in the attic of the house. 2- 200 amp electric panels- 1 for the garage & 1 for the home. Not only will you fall in love with the kitchen and open living area, be prepared to fall in love all over again in this master suite with custom walk-in tile shower & large walk-in closet! Also there's a garden tub! 2 acres of land. Spacious covered patio area, allowing you to relax and enjoy watching the deer, turkey, & other wildlife! This would make a great retirement home! Very close to the Hardy Lake entrance!
- Type:
- Single Family
- Sq.Ft.:
- 1,456
- Status:
- Active
- Beds:
- 3
- Lot size:
- 10 Acres
- Year built:
- 1999
- Baths:
- 3.00
- MLS#:
- 202207715
ADDITIONAL INFORMATION
STOP THE CAR! This well-loved farm is waiting for new owners to call it their own! The ranch style home is 3bd/2ba and sits on 10 acres of mostly fenced pasture! Multiple outbuildings! Chicken coops, pig pen, horse barns, detached 2 car garage! This property has so many different options for use! The Detached Garage is 30x30 with electric and concrete floor and the pole barn is 40x45 with a finished studio apartment with 1ba for guests/family and 2 horse stalls! Inside the pole barn is also a shop that is currently used as a wood shop! 90x45 Arena and a Hay Barn with 3 stalls! Grow your own hay in the hayfield! Call today for your showing!
- Type:
- Single Family
- Sq.Ft.:
- 2,169
- Status:
- Active
- Beds:
- 3
- Year built:
- 1962
- Baths:
- 3.00
- MLS#:
- 202207810
ADDITIONAL INFORMATION
This is a beautiful brick home with 2169 sq. ft. of living space. (Not including a full, dry basement). This house has 3 bedrooms with 2 of the 3 having oak hardwood floors, the 3rd bedroom has carpet. 3 full baths (1 bath has a walk-in sit-down tub with massaging jets and 1 bathroom with shower in basement giving you added options for living space), a large gorgeous kitchen with an abundance of oak cabinets, island, stove, refrigerator, dishwasher (appliances stay) and dining area. Large living room with formal dining area off to side. Home also has den/family room adjoining kitchen, utility room, full (clean, dry) basement, 2 car attached garage with electric garage doors, large patio out back with electric SunSetter Awning, 12â X 16â out building on 2 lots. Home also has an aluminum wheelchair ramp that is removable, making home handicap accessible. This home is a must see. Very clean and well maintained and much more space than many homes inside the city limits. Commission co-op to be paid to buyer's agent if registered 24 hours prior to the sale. Terms on Real Estate: 10% non-refundable down payment day of auction. Balance at closing within 30 days. Property sold as-is and bidding is not contingent upon buyer's ability to secure financing or inspections. Buyer will assume tax installment payable November 2022 and all thereafter.
- Type:
- Single Family
- Sq.Ft.:
- 1,968
- Status:
- Active
- Beds:
- 4
- Lot size:
- 3 Acres
- Year built:
- 1970
- Baths:
- 2.00
- MLS#:
- 202207723
ADDITIONAL INFORMATION
4 possibly 5 bedroom bi-level home on 3 acres! Updates throughout! Fresh paint throughout! Updated kitchen with granite countertops and coffee bar! Family room on lower level. Master bedroom with sitting room. Office/Workout room could be 5th bedroom or bonus room. Case waterproof foundation with lifetime warranty installed 2 years ago. Most major appliances less than 5 years old including water heater installed 3 years ago and high efficiency hybrid mini split heat pump installed 3 years ago. New 6 inch gutters and gutter guards. Acrylic shower installed less than one year ago in upper level bathroom. 40x20 pole barn built 3 years ago! Above ground pool and outdoor playground equipment to stay with the home. Shed with chicken coop outside along with an orchard providing apples, pears, plums, and peaches! Side Yard has blackberries, elderberries, strawberries, grapes, and asparagus!! Beehive on property and fenced in garden with raised beds! Don't let this one pass you by!
- Type:
- Single Family
- Sq.Ft.:
- 800
- Status:
- Active
- Beds:
- 2
- Lot size:
- 0.25 Acres
- Year built:
- 1937
- Baths:
- 1.00
- MLS#:
- 202207548
ADDITIONAL INFORMATION
Sure to please! Well maintained cottage containing 2 bedrooms & 1 bath situated on a large city lot. Home features a large kitchen with plenty of cabinetry, large living area with beautiful hardwood floors & wonderfully updated bath. Enjoy the outdoors with a covered front porch, patio and large backyard just waiting for summer. This home sits on a quiet street within minutes of I-65.
- Type:
- Single Family
- Sq.Ft.:
- 941
- Status:
- Active
- Beds:
- 2
- Lot size:
- 0.18 Acres
- Year built:
- 1960
- Baths:
- 1.00
- MLS#:
- 202207442
ADDITIONAL INFORMATION
Great LOCATION! Come enjoy this 2 bedroom, 1 bath home on a full, unfinished basement. Home has had many updates including new windows throughout, PEX plumbing, water heater, and shower insert. Backyard is partially private and has a nice firepit to relax and grill out. Detached garage allows for off-street parking while being in town.
- Type:
- Single Family
- Sq.Ft.:
- 900
- Status:
- Active
- Beds:
- 2
- Lot size:
- 0.12 Acres
- Year built:
- 1899
- Baths:
- 1.00
- MLS#:
- 202207426
ADDITIONAL INFORMATION
If you love older homes, then check this one out! Built originally in 1899 it's cute as can be and loaded with charm! 2 bedrooms, 1 bathroom! MANY updates throughout! There's an additional room on the 2nd level that isn't included in the finished square feet- giving you loads of storage space! Cozy & cute as can be, this home also features a fenced in back yard!
- Type:
- Single Family
- Sq.Ft.:
- 1,300
- Status:
- Active
- Beds:
- 2
- Lot size:
- 0.13 Acres
- Year built:
- 1958
- Baths:
- 2.00
- MLS#:
- 202207443
ADDITIONAL INFORMATION
Comfortable 2 bedroom home with large family room and open kitchen and dining room. Completely fenced back yard having a raised deck outside the back door with covered grilling area. Single Car detached garage with space for garden tools. The home sits on a corner lot on a quiet road within a few hundred yards of Beechwood Park. Seller offering 1 year home warranty. Call/text today to schedule a showing!
- Type:
- Single Family
- Sq.Ft.:
- 908
- Status:
- Active
- Beds:
- 2
- Lot size:
- 0.49 Acres
- Year built:
- 1915
- Baths:
- 1.00
- MLS#:
- 202207403
ADDITIONAL INFORMATION
Nearly a half acre lot in town- giving you the convenience of living in the city yet the country feel! Well maintained 2 bedroom, 1 bathroom home. Formal dining room and a utility/mud room! Enclosed front porch! Detached garage! This home is being sold AS-IS at closing. All appliances will remain with the sale.
- Type:
- Single Family
- Sq.Ft.:
- 1,566
- Status:
- Active
- Beds:
- 3
- Lot size:
- 12.11 Acres
- Year built:
- 2009
- Baths:
- 2.00
- MLS#:
- 202207361
ADDITIONAL INFORMATION
Are you looking for a move in ready home with an open floor plan & rural setting? Look no further! This manufactured home sits on OVER 12 ACRES and is absolutely adorable! It's just 15 minutes from I-65 & 35 minutes from the Louisville bridges. You will love the large open plan with large bedrooms, covered back deck & wood burning fireplace! Not to mention, a BRAND NEW water heater and pole barn garage. Septic was pumped in 2021. This home really does have it all! Don't miss your opportunity to call this place home & start enjoying this peaceful country setting. Call today for a private showing!
- Type:
- Single Family
- Sq.Ft.:
- 1,344
- Status:
- Active
- Beds:
- 3
- Lot size:
- 0.17 Acres
- Year built:
- 2022
- Baths:
- 2.00
- MLS#:
- 202206936
ADDITIONAL INFORMATION
Take a look at this beautiful, newly-constructed 3-bed, 2-bath home! Comes with 2-10 warranty, and new kitchen appliances (Fridge, Oven, Dishwasher & Built-in Microwave).
- Type:
- Single Family
- Sq.Ft.:
- 1,965
- Status:
- Active
- Beds:
- 3
- Lot size:
- 0.13 Acres
- Year built:
- 1970
- Baths:
- 2.00
- MLS#:
- 202206814
ADDITIONAL INFORMATION
Home Sweet Home! Adorable well maintained Bungalow. Living room. Eat-in kitchen w/range, refrigerator, DW and microwave. Separate Dining rm. 3 bedrooms. 2 full baths. Bonus room upstairs for play room or teenage hangout. Carport. Back deck with fenced yard. Walking distance to park and schools. Updates include roof, paint and some flooring. Don't let this one pass you by! Buyer or buyer's agent should verify school district, taxes, exemptions, restrictions & square footage.
- Type:
- Single Family
- Sq.Ft.:
- 1,603
- Status:
- Active
- Beds:
- 4
- Lot size:
- 0.38 Acres
- Year built:
- 2022
- Baths:
- 2.00
- MLS#:
- 202206732
- Subdivision:
- Moonglo Estates
ADDITIONAL INFORMATION
- Type:
- Single Family
- Sq.Ft.:
- 1,400
- Status:
- Active
- Beds:
- 4
- Lot size:
- 0.31 Acres
- Year built:
- 2022
- Baths:
- 2.00
- MLS#:
- 202206729
- Subdivision:
- Moonglo Estates
ADDITIONAL INFORMATION
Prepare to be impressed by this DELIGHTFUL New home in the Moonglo Estates Community! The desirable 1402 Plan features an open living room that flows into a well-appointed kitchen. The Kitchen features gorgeous cabinets, granite countertops, and Stainless-Steel Steel Appliances (Includes, Range with Microwave, and Dishwasher). The primary suite has a private bath with dual vanity sinks and a roomy walk-in closet. This desirable plan also comes complete with a 2-car garage.
- Type:
- Single Family
- Sq.Ft.:
- 1,603
- Status:
- Active
- Beds:
- 4
- Lot size:
- 0.31 Acres
- Year built:
- 2022
- Baths:
- 2.00
- MLS#:
- 202206727
- Subdivision:
- Moonglo Estates
ADDITIONAL INFORMATION
Donât miss this opportunity to own a BEAUTIFUL NEW Home in the Moonglo Estates Community! The desirable 1612 boasts a flex room that could function as a study, a craft room, or whatever else fits your needs. Kitchen highlights include gorgeous cabinets, granite countertops, and Steel Appliances (Includes, Range with Microwave, and Dishwasher). In the primary suite, there is a private bath with dual vanity sinks and a walk-in closet. The other 3 bedrooms are well-sized and share another full-sized bath. Youâll love the versatile Flex Space. This desirable plan also has 2-car garage.
- Type:
- Single Family
- Sq.Ft.:
- 1,811
- Status:
- Active
- Beds:
- 4
- Lot size:
- 0.46 Acres
- Year built:
- 2022
- Baths:
- 3.00
- MLS#:
- 202206726
- Subdivision:
- Moonglo Estates
ADDITIONAL INFORMATION
You will love this BEAUTIFUL NEW 2 story home in the Moonglo Estates Community! The desirable 1802 Plan features a main floor guest suite means this plan offers private living space both upstairs and downstairs. Kitchen highlights include gorgeous cabinets, granite countertops, and stainless-steel appliances (includes range, microwave, and dishwasher). All other bedrooms, including the primary suite, are on the 2nd floor. In the primary suite, there is a private bath with dual vanity sinks and a walk-in closet. The other 2 bedrooms are well-sized and share another full-sized bath. Youâll also love the versatile loft space and a walk-in laundry room on the upper floor. This welcoming plan comes with a 2-car garage.
- Type:
- Single Family
- Sq.Ft.:
- 1,811
- Status:
- Active
- Beds:
- 4
- Lot size:
- 0.35 Acres
- Year built:
- 2022
- Baths:
- 3.00
- MLS#:
- 202206731
- Subdivision:
- Moonglo Estates
ADDITIONAL INFORMATION
You will love this BEAUTIFUL NEW 2 story home in the Moonglo Estates Community! The desirable 1802 Plan features a main floor guest suite means this plan offers private living space both upstairs and downstairs. Kitchen highlights include gorgeous cabinets, granite countertops, and stainless-steel appliances (includes range, microwave, and dishwasher). All other bedrooms, including the primary suite, are on the 2nd floor. In the primary suite, there is a private bath with dual vanity sinks and a walk-in closet. The other 2 bedrooms are well-sized and share another full-sized bath. Youâll also love the versatile loft space and a walk-in laundry room on the upper floor. This welcoming plan comes with a 2-car garage.
- Type:
- Single Family
- Sq.Ft.:
- 1,828
- Status:
- Active
- Beds:
- 3
- Lot size:
- 0.31 Acres
- Year built:
- 2006
- Baths:
- 2.00
- MLS#:
- 202206560
- Subdivision:
- Golf View Estates
ADDITIONAL INFORMATION
*Multiple offers received. Seller is requesting highest and best to be in by 8pm on Wednesday, 2/2.* Beautiful brick home in Golf View Estates! This 3 bedroom, 2 bathroom home features a large living room with vaulted ceiling, split bedroom floor plan and a bonus room above the garage! Main bedroom with TWO WALK-IN CLOSETS and a private bathroom with a double vanity, toilet room and linen closet! There are two additional bedrooms, another full bathroom and laundry room on the 1st floor. Home also features a bonus room above the garage with tons of storage!! 2 car attached garage, above ground pool and shed! Call today to schedule a private showing!
Albert Wright Page, License RB14038157, Xome Inc., License RC51300094, [email protected], 844-400-XOME (9663), 4471 North Billman Estates, Shelbyville, IN 46176

Information is provided exclusively for consumers personal, non - commercial use and may not be used for any purpose other than to identify prospective properties consumers may be interested in purchasing. Copyright © 2024, Southern Indiana Realtors Association. All rights reserved.
Scottsburg Real Estate
The median home value in Scottsburg, IN is $165,900. This is higher than the county median home value of $164,900. The national median home value is $338,100. The average price of homes sold in Scottsburg, IN is $165,900. Approximately 42.03% of Scottsburg homes are owned, compared to 53.96% rented, while 4.01% are vacant. Scottsburg real estate listings include condos, townhomes, and single family homes for sale. Commercial properties are also available. If you see a property you’re interested in, contact a Scottsburg real estate agent to arrange a tour today!
Scottsburg, Indiana 47170 has a population of 7,203. Scottsburg 47170 is less family-centric than the surrounding county with 27.92% of the households containing married families with children. The county average for households married with children is 29.07%.
The median household income in Scottsburg, Indiana 47170 is $32,568. The median household income for the surrounding county is $45,794 compared to the national median of $69,021. The median age of people living in Scottsburg 47170 is 37.1 years.
Scottsburg Weather
The average high temperature in July is 86 degrees, with an average low temperature in January of 21.2 degrees. The average rainfall is approximately 46.8 inches per year, with 11.1 inches of snow per year.
