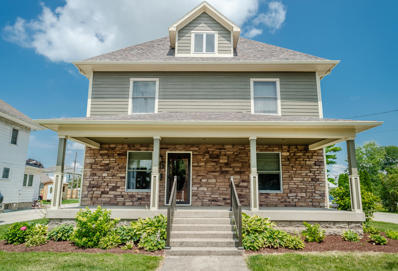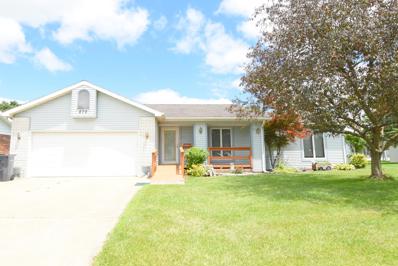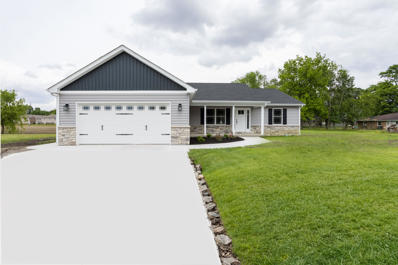Rensselaer IN Homes for Sale
- Type:
- Single Family
- Sq.Ft.:
- 2,655
- Status:
- Active
- Beds:
- 4
- Lot size:
- 1.69 Acres
- Year built:
- 1968
- Baths:
- 3.00
- MLS#:
- 806914
- Subdivision:
- Sherwood Forest
ADDITIONAL INFORMATION
This two-story traditional home, built to last! Designed with a comfortable layout, this property is a must-see.Enjoy front cement path that leads up to a covered landing inviting you inside the front door. Perfect front area for a rocking chair to start off your morning. Enter into the slate floor main vestibule. To the right, discover a spacious living room with a charming bay window. To the left, a private dining room perfect for formal gatherings. The kitchen flows into an open-concept family room, featuring a cozy wood-burning fireplace. Sliding doors off eat in kitchen lead to a private backyard full of mature trees. A screened-in porch, accessible the back the tc room, is perfect for outdoor relaxation. The main level features a tv room and living room. Convenient main-level laundry facilities are located off the kitchen connecting to garage. Also on main level is a versatile space that the owner calls the library is ideal for a home office.Upstairs you'll find four sizable bedrooms, each with walk-in closets and ample natural light. There is a full bathroom upstairs for the three bedrooms to share, while the master suite features a private bath with walk in shower. There is plenty of storage throughout this home, including a two-car attached garage AND a two-car 26 foot by 26 foot detached garage--a hobbyist's dream. PLUS a full basement with high ceilings!!!!!This home sits on 1.69 acres, with the backyard completely lined with trees. The property is on a corner with a deep front yard. The house sits back from the subdivision road it is the biggest house in subdivision! The driveway forms a horseshoe for easy entrance and exit.Additional features include an ADT Security System for your peace of mind.Don't miss out on this must see home!
- Type:
- Single Family
- Sq.Ft.:
- 3,018
- Status:
- Active
- Beds:
- 4
- Lot size:
- 0.25 Acres
- Year built:
- 1910
- Baths:
- 2.00
- MLS#:
- 806189
- Subdivision:
- Rensselaer
ADDITIONAL INFORMATION
This Beautifully maintained and Updated traditional four square home is a must see! The large front entrance welcomes you with traditional Oak woodwork, bench, open stairway and floor. The formal living room and dining room with oak hardwood floors are cozy yet have plenty of room for your next gathering. The kitchen with new floor, huge island and all appliances flows to the addition which provides extra dining and entertaining space with maple floors plus new 3/4 bath with walk in shower. Upstairs you find 4 bedrooms with the addition boasting 420 sq' of bath, laundry and walk -in closet. The bath is huge(18.9 x 10.7) with large shower, separate soaking tub and vanity area. The laundry has custom cabinets and new washer and dryer. This area is completed by an oversized closet with maple floors and window for natural light. The full basement can be finished but is perfect for all of your storage needs. The walk up attic could be finish for additional living space. The windows, siding and roof are all new in the last 2 years. The 26' x 48' garage will hold all of your vehicles and toys plus it has a bath so no need to track into the house. Whether you want to sit on the front porch or have dinner under the covered back patio area, you will enjoy the landscaped yard. More pictures to follow.
- Type:
- Single Family
- Sq.Ft.:
- 1,536
- Status:
- Active
- Beds:
- 3
- Lot size:
- 0.2 Acres
- Year built:
- 1993
- Baths:
- 2.00
- MLS#:
- 806186
- Subdivision:
- Four-s Sub
ADDITIONAL INFORMATION
Welcome to this charming 3-bedroom, 1 3/4-bathroom ranch-style home, offering 1536 square feet of comfortable living space. Situated on a peaceful cul-de-sac lot close to a park, this home features a spacious living room with vaulted ceiling and formal dining room with elegant tray ceiling, perfect for gatherings. The fully-applianced kitchen is enhanced by a skylight, providing abundant natural light, and a French door that opens to a maintenance-free composite deck, ideal for outdoor entertaining and relaxation. The primary suite boasts a tray ceiling, ample storage, and a 3/4 bath. The separate laundry room is conveniently located next to the kitchen and primary suite. Enjoy the convenience of a newer furnace and a nice 2-car attached garage with a new opener and pull-down attic stairs. The covered front porch includes a handicapped-accessible ramp, ensuring easy access for all. Also included, is a storage shed providing space for all of your extras. Don't miss the opportunity to make this lovely home yours! AN ADDITIONAL BENEFIT is that Seller is offering a 1 year Home Warranty, Buyer Plus Plan !
- Type:
- Single Family
- Sq.Ft.:
- 1,711
- Status:
- Active
- Beds:
- 3
- Lot size:
- 0.25 Acres
- Year built:
- 1953
- Baths:
- 1.00
- MLS#:
- 805215
ADDITIONAL INFORMATION
Welcome to this ranch home in a serene and quiet neighborhood! This charming ranch home offers the perfect blend of comfort and convenience, boasting three bedrooms, one bath, and a delightful array of features to enhance your everyday living. Enter the home to the living room with a dining area. Hardwood floors are under this space and in the main bedroom. The heart of the home is the family room, where a crackling fireplace invites you to unwind and relax after a long day. The family room overlooks the patio to enjoy this beautiful back yard. The kitchen is equipped with fridge, gas stove and microwave. There is a small nook for an eat-in kitchen. Three bedrooms offer an oasis away from the family room for quiet time. A one-car garage provides shelter for your vehicle. Plus, the quiet neighborhood offers a peaceful setting for leisurely strolls and outdoor activities, ensuring a tranquil lifestyle for years to come. Don't miss your chance to make this delightful ranch home your own - experience its warmth and charm firsthand!
- Type:
- Single Family
- Sq.Ft.:
- 1,822
- Status:
- Active
- Beds:
- 4
- Lot size:
- 0.44 Acres
- Year built:
- 2024
- Baths:
- 2.00
- MLS#:
- 804791
- Subdivision:
- Biddle Add
ADDITIONAL INFORMATION
***NEW CONSTRUCTION*** ***AVAILABLE FOR IMMEDIATE POSSESSION*** ***ASK ABOUT SELLER INCENTIVES***Nearly 1900 square feet of BRAND NEW HOME awaits its new owners! With a beautiful brick fireplace, vaulted ceiling with exposed beam, the living room will feel like home the moment you walk in the door. In the kitchen you will find granite counter tops with breakfast bar and brand new stainless steel appliance package. Step out of the patio doors for easy outdoor entertaining. The split floor plan offers 4 large bedrooms, one a master suite with large walking closet and custom tile shower. Come in through the attached garage and unpack your day in the huge utility room. Call an agent today for more information!
- Type:
- Single Family
- Sq.Ft.:
- 789
- Status:
- Active
- Beds:
- 2
- Lot size:
- 0.12 Acres
- Year built:
- 1940
- Baths:
- 1.00
- MLS#:
- 803394
- Subdivision:
- Westons 2nd Add
ADDITIONAL INFORMATION
Here is a 2 Bedroom 1 Bath home that has some very appealing updates! Location in a great "in town" location of Rensselaer. Home has a new Roof in 2023, a fenced in backyard for your pet, and a 23 x 15 workshop / shed that has electricity!
- Type:
- Single Family
- Sq.Ft.:
- 1,934
- Status:
- Active
- Beds:
- 4
- Lot size:
- 0.07 Acres
- Year built:
- 1900
- Baths:
- 3.00
- MLS#:
- 800022
- Subdivision:
- City/rensselaer
ADDITIONAL INFORMATION
Newly Remodeled and move-in ready! This 4 bdrm, 2 1/2 bath home offers a spacious, roomy layout on both levels. All new flooring, siding, windows, kitchen, baths, fixtures, etc. Beautiful, fully-applianced kitchen w/granite countertops & tile backsplash, and island w/sink. Open-concept dining/living area and tiled 1/2 bath on the main floor. Upstairs, you'll find 4 nicely-sized bedrooms & 2 baths. The attached garage is an added plus. The basement is well lit, has a sink, & houses the mechanicals. Located on a corner lot, 1 block from the downtown business district and has an amazing view of the Courthouse. If you're looking for low-maintenance this is it!
- Type:
- Condo
- Sq.Ft.:
- 1,906
- Status:
- Active
- Beds:
- 2
- Lot size:
- 0.12 Acres
- Year built:
- 2022
- Baths:
- 2.00
- MLS#:
- 533953
- Subdivision:
- Sunset Ridge
ADDITIONAL INFORMATION
Thinking about the maintenance free lifestyle of condo living? This one has never been lived in and is perfect sitting on the corner lot in this high end, quiet subdivision on the edge of town. The main floor offers a large private main bedroom suite with large walk-in closet & a guest room. The 1900 sq ft condo has plenty of space for all of your things. The home boasts luxury vinyl plank flooring, carpet, large eat-in kitchen with bar seating and granite countertops, den & vaulted ceilings in the living room & formal dining room. With stained wood trim, solid 6 panel doors, wood cabinets & wood grain flooring, this condo has the go to/popular selections! HOA dues are only $692 quarterly! Forget the snow and lawn work, kick back & relax and enjoy this home in this great neighborhood.
Albert Wright Page, License RB14038157, Xome Inc., License RC51300094, [email protected], 844-400-XOME (9663), 4471 North Billman Estates, Shelbyville, IN 46176

Listings courtesy of Northwest Indiana Realtor Association as distributed by MLS GRID. Based on information submitted to the MLS GRID as of {{last updated}}. All data is obtained from various sources and may not have been verified by broker or MLS GRID. Supplied Open House Information is subject to change without notice. All information should be independently reviewed and verified for accuracy. Properties may or may not be listed by the office/agent presenting the information. Properties displayed may be listed or sold by various participants in the MLS. NIRA MLS MAKES NO WARRANTY OF ANY KIND WITH REGARD TO LISTINGS PROVIDED THROUGH THE IDX PROGRAM INCLUDING, BUT NOT LIMITED TO, ANY IMPLIED WARRANTIES OF MERCHANTABILITY AND FITNESS FOR A PARTICULAR PURPOSE. NIRA MLS SHALL NOT BE LIABLE FOR ERRORS CONTAINED HEREIN OR FOR ANY DAMAGES IN CONNECTION WITH THE FURNISHING, PERFORMANCE, OR USE OF THESE LISTINGS. Listings provided through the NIRA MLS IDX program are subject to the Federal Fair Housing Act and which Act makes it illegal to make or publish any advertisement that indicates any preference, limitation, or discrimination based on race, color, religion, sex, handicap, familial status, or national origin. NIRA MLS does not knowingly accept any listings that are in violation of the law. All persons are hereby informed that all dwellings included in the NIRA MLS IDX program are available on an equal opportunity basis. Copyright 2024 NIRA MLS - All rights reserved. 800 E 86th Avenue, Merrillville, IN 46410 USA. ALL RIGHTS RESERVED WORLDWIDE. No part of any listing provided through the NIRA MLS IDX program may be reproduced, adapted, translated, stored in a retrieval system, or transmitted in any form or by any means.
Rensselaer Real Estate
The median home value in Rensselaer, IN is $185,100. This is lower than the county median home value of $229,200. The national median home value is $338,100. The average price of homes sold in Rensselaer, IN is $185,100. Approximately 56.08% of Rensselaer homes are owned, compared to 35.33% rented, while 8.59% are vacant. Rensselaer real estate listings include condos, townhomes, and single family homes for sale. Commercial properties are also available. If you see a property you’re interested in, contact a Rensselaer real estate agent to arrange a tour today!
Rensselaer, Indiana 47978 has a population of 5,963. Rensselaer 47978 is less family-centric than the surrounding county with 32.22% of the households containing married families with children. The county average for households married with children is 32.48%.
The median household income in Rensselaer, Indiana 47978 is $51,372. The median household income for the surrounding county is $69,632 compared to the national median of $69,021. The median age of people living in Rensselaer 47978 is 37.4 years.
Rensselaer Weather
The average high temperature in July is 83.8 degrees, with an average low temperature in January of 15.6 degrees. The average rainfall is approximately 38.3 inches per year, with 23.5 inches of snow per year.







