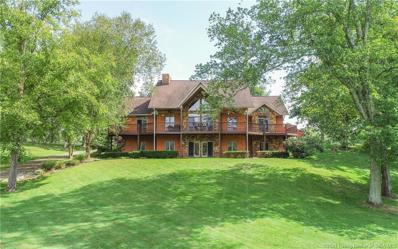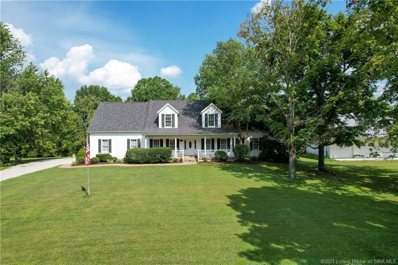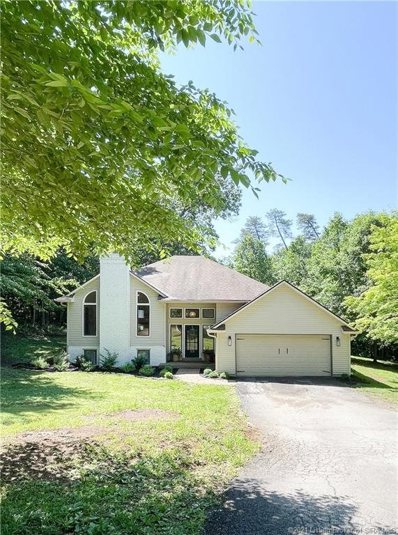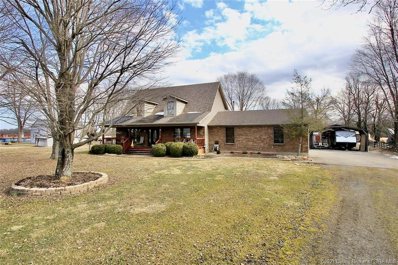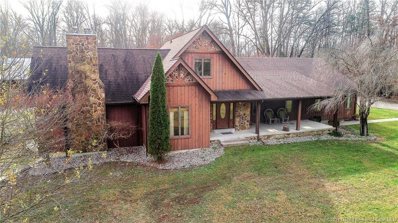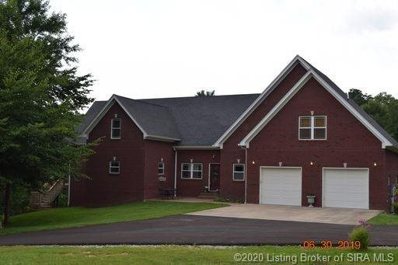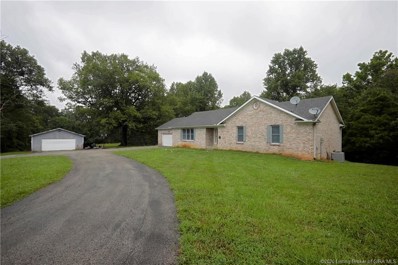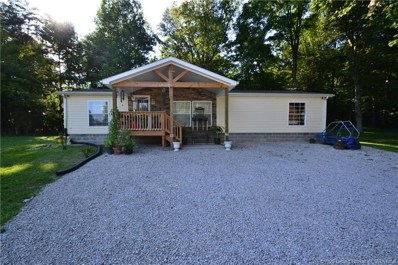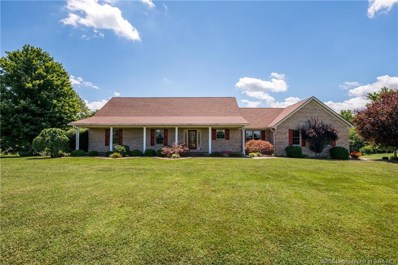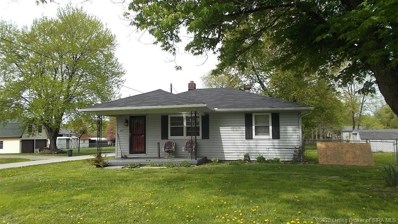Otisco IN Homes for Sale
$795,000
16708 Clapp Road Otisco, IN 47163
- Type:
- Single Family
- Sq.Ft.:
- 5,474
- Status:
- Active
- Beds:
- 5
- Lot size:
- 14 Acres
- Year built:
- 1996
- Baths:
- 4.00
- MLS#:
- 2021011116
ADDITIONAL INFORMATION
Check out this absolutely beautiful farm. Breathtaking views from every spot of this lovely home. This property has so much to offer. Over 5000 SQ FT finished. 5 bedrooms, possibility of 6 bedrooms. Fully equipped gourmet kitchen with Jenn Air cook top, dining area with fireplace plus a formal dining room. Stunning stone fireplace plus 2 additional fireplaces one with a wood burning insert. This property is perfect for entertaining inside and out. Detached garage/pole barn plus a 40X80 horse barn. Beautiful 3 board fence along front with electric gate. Concrete drive. Inground pool. All of this much so much more. This would be an ideal horse farm. This will be subject to survey to determine lot size. Property is being offered with full acreage see mls 2021011032
- Type:
- Single Family
- Sq.Ft.:
- 2,942
- Status:
- Active
- Beds:
- 5
- Lot size:
- 5.42 Acres
- Year built:
- 2005
- Baths:
- 4.00
- MLS#:
- 2021010382
ADDITIONAL INFORMATION
Privacy abounds on 5.42 ac at this inspiring property where country living is combined with modern conveniences. The expansive front porch welcomes you to this inviting home with an attached two car garage. This 2,941sqft home features 9â ceilings throughout the main floor, dining rm, kitchen open to the great rm with gas F/P, 5 BR, 2 full BA, 2 half BA, including a spacious primary suite & another guest BR on the main level, & 3 BR on the 2nd level. The walk-up unfin basement has 9â ceilings & 1,600 sqft of additional space which could be finished. Additional amenities for the property include a 18'x32' screened-in building with hot tub ideal for entertaining surrounded by the beautiful natural setting, a 36'x40' detached garage with 4 overhead doors & loft for storage. The detached garage is perfect for home-based businesses, hobbyists, workshop, and car collectors! A large rustic 100+ year old barn, treehouse, creek in the woods, & hiking trails complete this incomparable property.
$325,000
308 Buckthorn Court Otisco, IN 47163
- Type:
- Single Family
- Sq.Ft.:
- 3,051
- Status:
- Active
- Beds:
- 3
- Lot size:
- 1.15 Acres
- Year built:
- 1996
- Baths:
- 3.00
- MLS#:
- 202108264
- Subdivision:
- Wyckcliff Farms
ADDITIONAL INFORMATION
Looking for your dream home??? Be prepared to fall in love with this charming split level home that has just fallen out of a magazine. This home has been featured in multiple home magazines and DIY blogs. The very private lot will welcome you to your own slice of paradise. This designer knew exactly what she was doing with the vaulted ceilings in the large living room, the large picture windows that flank the sides of the wood burning fireplace and the large chandelier gives it the perfect touch. The clean lines of this modern updated kitchen and built in seating makes it a great space for entertaining. The primary bedroom has been updated into a stylish sleeper's paradise that features its own ensuite. The relaxing colors of the additional bedrooms and carefully chosen lighting make the bedrooms feel cozy and inviting. Featuring 3 bedrooms, 3 bathrooms, a large living room, a large additional family room in the basement, two additional rooms that the current seller is using as non-conforming bedrooms and an attached garage. THIS HOME IS NOT SOLD "AS IS" AS STATED IN ZILLOW Schedule your showing soon. Sq ft & rm sz approx.
- Type:
- Single Family
- Sq.Ft.:
- 3,304
- Status:
- Active
- Beds:
- 4
- Lot size:
- 1.3 Acres
- Year built:
- 1994
- Baths:
- 4.00
- MLS#:
- 202106074
ADDITIONAL INFORMATION
MULTIPLE OFFERS. Highest and best due by 10AM Thursday 3/4/21 and seller will respond by 12PM. Amazing 1.5 story custom home w/approx 3200SF of finished space situated on approx 1.3 acres ONLY 30 MINUTES FROM DOWNTOWN LOUISVILLE. You certainly won't find any home w/more custom, quality cabinetry THROUGHOUT than what you will get here. I don't know where to start....great room w/fireplace, master suite w/luxury master bath or OMG!!! THIS KITCHEN w/the SUPER PANTRY. Hardwood floors throughout main level - almost forgot to mention the sunroom -seriously so much here to see. Upstairs has 2 HUGE bedrooms + full bath. The basement new carpet January 2021 has wet bar for entertaining has half bath....only catch is the 4th BR is non-conforming, needs door and/or larger window but does have a big closet. Two car attached garage, one car detached garage, 24 x 26 carport big enough for 5th wheel. Don't miss the insulated workshop with furnace/electric. Current owners just downsized to single story home so get in while you can.
$424,900
1204 Seatick Road Otisco, IN 47163
- Type:
- Single Family
- Sq.Ft.:
- 4,115
- Status:
- Active
- Beds:
- 4
- Lot size:
- 5.36 Acres
- Year built:
- 1989
- Baths:
- 4.00
- MLS#:
- 202106023
- Subdivision:
- Shady Hollow
ADDITIONAL INFORMATION
First time ever on the market! Custom Built contractors home with to many details to list. Privacy with 5+ wooded acres. Access to the private lake in the desired subdivision of Shady Hollow. Walkout finished basement with a wet bar and cabinets! Large living room features stacked stone fireplace and custom cathedral ceiling hand carved western cedar beams. Front covered (partially stone) and back covered large porches. Wrapped in wood trim, 4 foot oak stair treads, fur timbers, cedar siding, western cedar beams and hardwood floors except tile in kitchen/laundry room/baths & basement. Custom Anderson upgraded windows and 2 high efficiency wood inserted stoves. Spacious kitchen with appliances included. 3 car detached garage, 220volt wired, & living area 12x36 upstairs. Additional 12x16 concrete floor shed for extra storage. Updates include: basement & vaulted living room addition (2002), New HVAC & Carpet (2004), All New Roofs (2012). Land adjoining is Wildlife Classified land. Home Warranty Included. Must See to fully appreciate all the details and love that went into this home.
$165,000
4822 Highway 3 Otisco, IN 47163
- Type:
- Single Family
- Sq.Ft.:
- 1,872
- Status:
- Active
- Beds:
- 3
- Lot size:
- 2.05 Acres
- Year built:
- 1980
- Baths:
- 2.00
- MLS#:
- 202105440
ADDITIONAL INFORMATION
Looking for peace and quiet? Then this one is for you! All brick home with three bedrooms and two bathrooms with a full walk out basement and it sits on 2 acres! Only four miles to Charlestown but far enough out to give you the tranquility you are after. A beautiful view greets you in your backyard with flourishing fruit trees, all kinds of wildlife and also has a pole barn and a shed. Home does need some repairs but perfectly comfortable to live in while you make it your own. Make your appointment today to see it for yourself! Sq ft & rm sz approx.
$540,000
5635 Sunday Drive Otisco, IN 47163
- Type:
- Single Family
- Sq.Ft.:
- 5,875
- Status:
- Active
- Beds:
- 4
- Lot size:
- 14.72 Acres
- Year built:
- 2007
- Baths:
- 4.00
- MLS#:
- 2020011948
- Subdivision:
- The Woods
ADDITIONAL INFORMATION
Quaint, Quiet and Peaceful, get away from the Hustle and Bustle of in Town living to this Custom Built, High Quality home with 14+ acres, lake and 30x40 Barn. Meticulously maintained. Solid Hardwood Flooring Throughout, sprayed insulation.
$159,900
801 Highway 3 Otisco, IN 47163
- Type:
- Single Family
- Sq.Ft.:
- 2,232
- Status:
- Active
- Beds:
- 4
- Lot size:
- 0.52 Acres
- Year built:
- 1871
- Baths:
- 1.00
- MLS#:
- 2020010630
ADDITIONAL INFORMATION
Warm rich woods, tall ceilings and a front porch for your rocking chairs are just a few of the things you will grow to love in this farm house. Rooms are spacious and the large dining room invites everyone to the table at meal time. The kitchen boasts lots of cabinets and a large pantry. The well maintained yard is fully fenced with plenty of room for a large garden. Enjoy evenings around the fire pit or have a relaxing soak in the one year old hot tub that is staying. Sellers have a quarterly pest treatment around the yard and home to add to your outside enjoyment that can be transferred to the new buyer. Replacement windows were installed five years ago, and the new roof installed seven years ago. An exterior sump pump installed in 2019 keeps the ground from holding excess water. An added bonus to this home is the detached two car garage, where inside you will not only find a great workshop space, but there is also a second full bath and additional washer/dryer hookups. Come make this beautiful piece of history your own. Sq ft & rm sz approx.
- Type:
- Farm
- Sq.Ft.:
- 1,864
- Status:
- Active
- Beds:
- 3
- Lot size:
- 10.56 Acres
- Year built:
- 1994
- Baths:
- 2.00
- MLS#:
- 2020010107
ADDITIONAL INFORMATION
Hunting for 5+ acres of wooded land and a total of 10.56 acres of nature for your next home. SPACIOUS home with walk-in closets throughout is situated close to town but feels like a nature sanctuary right outside of Charlestown. The soaring cathedral ceiling unites the open concept living/dining/kitchen and every bedroom has a walk-in closet. Above grade square footage is very spacious and there is unlimited potential in the unfinished daylight basement. Two car garage attached and two car detached garage. Inspections are welcome but this property is sold "as-is" and sellers will not make further investment in this property.
- Type:
- Single Family
- Sq.Ft.:
- 1,456
- Status:
- Active
- Beds:
- 3
- Lot size:
- 1.4 Acres
- Year built:
- 1995
- Baths:
- 2.00
- MLS#:
- 202009752
ADDITIONAL INFORMATION
Own Your Own Piece of Paradise! This 1456 square foot home is nestled on a beautiful, private 1.4 acre wooded lot and is simply perfect. Completely removated in 2020, it features split bedrooms and an open concept plan centered around a gorgeous stone fireplace. The living room with vaulted ceilings boasts new flooring and a formal entry. The eat in kitchen, with custom cabinetry, skylights, new counters and new appliances makes entertaining easy. The large laundry/mud room with pantry and extra storage means you're never scrambling for space. The formal dining room with crystal chandelier steps off onto your private deck, perfect for outside dinners, wine watching the sunset or watching the deer at your back steps. The spacious main bedroom features a walk in closet and gorgeous ensuite tiled bath with jetted tub and separate shower. Two more bedrooms and a tiled full bath on the other side of the home ensures your privacy is at the forefront. Love the outdoors? There's plenty of it here. The craftsman style gabled covered front porch has you watching the humming birds all around you. Take a walk in the woods to wind down and escape to this home after a long day and you'll never want to leave. New windows, new HVAC, new flooring, new cabinetry, new everyting means you move in and just enjoy the serenity. The best part of your day will be coming home. Don't miss this one.
$359,900
16420 Clapp Road Otisco, IN 47163
- Type:
- Single Family
- Sq.Ft.:
- 3,025
- Status:
- Active
- Beds:
- 3
- Lot size:
- 1.99 Acres
- Year built:
- 2002
- Baths:
- 3.00
- MLS#:
- 202009364
ADDITIONAL INFORMATION
Open House Tuesday July 28th, 5-7pm!!! Check out this Custom Built Home with a GREAT country setting on almost 2 acres! This 3 Bedroom and 3 Full Bath home with a full walkout basement is perfect! There is a second full kitchen in the walkout basement perfect for entertaining and having those large family gatherings! The home sits far back off the road giving you extra privacy. Large bedrooms and large family rooms throughout the home and outside you have an oversized patio leading to a large composite desk with an above ground pool perfect for those hot summer days!! Needing extra garage and storage space? There is plenty of closet space through this home and more unfinished space in the basement. This home has a 36 x 28 insulated detached garage with electric perfect for a workshop or other ventures. The garage is set up for water access as well.
$60,000
901 Elm Street Otisco, IN 47163
- Type:
- Single Family
- Sq.Ft.:
- 800
- Status:
- Active
- Beds:
- 3
- Lot size:
- 0.24 Acres
- Year built:
- 1958
- Baths:
- 1.00
- MLS#:
- 202009269
ADDITIONAL INFORMATION
Don,t miss out on this great opportunity. This 3 bedroom 1 bathroom home has had the kitchen and bathroom remodeled. The heating and air is about 4 years old. This home sits on a double lot and has a nice covered porch! The back porch is covered and needs a little work! It needs some TLC but could be totally adorable! sq ft is app. If critical buyers should verify!
Albert Wright Page, License RB14038157, Xome Inc., License RC51300094, [email protected], 844-400-XOME (9663), 4471 North Billman Estates, Shelbyville, IN 46176

Information is provided exclusively for consumers personal, non - commercial use and may not be used for any purpose other than to identify prospective properties consumers may be interested in purchasing. Copyright © 2024, Southern Indiana Realtors Association. All rights reserved.
Otisco Real Estate
The median home value in Otisco, IN is $377,450. This is higher than the county median home value of $213,800. The national median home value is $338,100. The average price of homes sold in Otisco, IN is $377,450. Approximately 82.37% of Otisco homes are owned, compared to 2.78% rented, while 14.85% are vacant. Otisco real estate listings include condos, townhomes, and single family homes for sale. Commercial properties are also available. If you see a property you’re interested in, contact a Otisco real estate agent to arrange a tour today!
Otisco, Indiana has a population of 2,046. Otisco is less family-centric than the surrounding county with 18.41% of the households containing married families with children. The county average for households married with children is 28.58%.
The median household income in Otisco, Indiana is $47,401. The median household income for the surrounding county is $62,296 compared to the national median of $69,021. The median age of people living in Otisco is 54.9 years.
Otisco Weather
The average high temperature in July is 85.8 degrees, with an average low temperature in January of 21.1 degrees. The average rainfall is approximately 46.9 inches per year, with 12.8 inches of snow per year.
