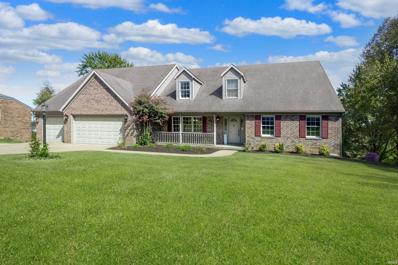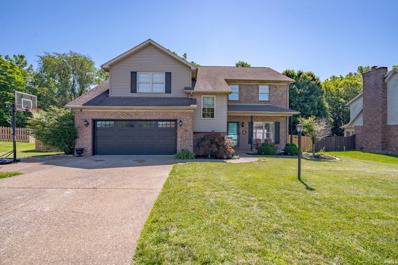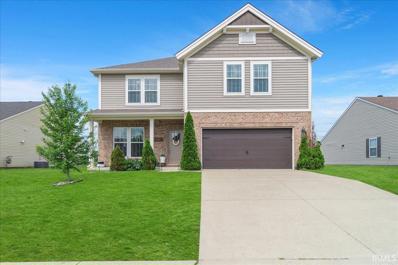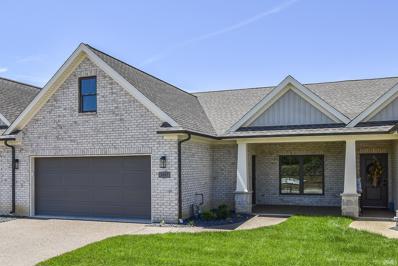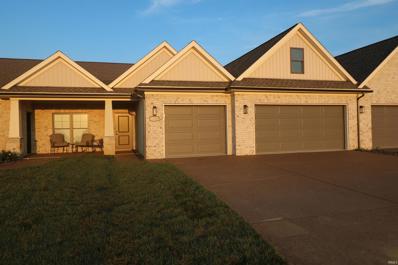Newburgh IN Homes for Sale
$449,689
8249 WYATT Court Newburgh, IN 47630
- Type:
- Single Family
- Sq.Ft.:
- 2,090
- Status:
- Active
- Beds:
- 3
- Lot size:
- 0.31 Acres
- Year built:
- 2024
- Baths:
- 2.00
- MLS#:
- 202434214
- Subdivision:
- Spring Creek
ADDITIONAL INFORMATION
Now under construction! Great Newburgh location! A new home located within minutes off all the conveniences. This cud-de-sac home site provides great cub appeal for this American Craftsman style home. The open floor plan and high ceilings throughout the main area and open kitchen creates a spacious feel. The large windows light the home and show off the the kitchen area which includes shaker style cabinets, soft close doors and drawers, crown molding , Large walk in pantry, addition , SS appliances, 7' eating/working island, quarts tops and tiled backslash. The home also includes craftsman upgraded trim detail and doors. The master suite includes a tray ceiling, crown molding, walk-in closet, a double bowl vanity with quarts tops, A 5' walk-in tiled shower, Upstairs you will find a large bonus space that includes a storage closet. The laundry room is conveniently located off the kitchen it includes cabinet storage and folding countertop space. From the kitchen a full view glass door leads to a covered patio area where you can enjoy the outdoors. Includes sodded yard and landscaping. *This is Chapman Home and includes a 2/10 Home builder Warranty.
$389,900
5620 CAMDEN Drive Newburgh, IN 47630
- Type:
- Single Family
- Sq.Ft.:
- 2,064
- Status:
- Active
- Beds:
- 4
- Lot size:
- 0.2 Acres
- Year built:
- 2022
- Baths:
- 2.00
- MLS#:
- 202433684
- Subdivision:
- Berkshire
ADDITIONAL INFORMATION
Welcome to 5620 Camden Drive, located in the stylish Berkshire neighborhood of Newburgh. This peaceful area offers family-friendly sidewalks, greenspaces, and underground utilities, all near the newly developed 180-acre Friedman Park, featuring picnic pavilions, biking paths, and nature trails. This like-new, energy-efficient home boasts the popular Tamarack Craftsman floor plan, a spacious ranch-style layout with a foyer entry, an open-concept family room, dining area, and a kitchen centered around a large quartz countertop island that seats four. The RevWood laminate flooring throughout the common area offers a premium wood look, combining waterproof and scratch-resistant durability for long-lasting beauty. The kitchen is well-appointed with modern pendant lighting, a subway tile backsplash, and stainless-steel appliances including a gas range. The split-bedroom design offers privacy for the ownerâ??s suite, which includes an ensuite bath with a double vanity, whirlpool tub, walk-in shower, and a spacious walk-in closet. The home features three guest bedrooms with carpet and ceiling fans, a second full bath, and a laundry room with a utility sink conveniently located next to the insulated garage. Outside, a patio off the kitchen provides the perfect space for outdoor enjoyment. The professionally landscaped yard, complete with Boxwoods, accent shrubs, and Azaleas, sits on an elevated lot that ensures excellent water runoff.
- Type:
- Single Family
- Sq.Ft.:
- 2,086
- Status:
- Active
- Beds:
- 4
- Lot size:
- 0.31 Acres
- Year built:
- 1976
- Baths:
- 3.00
- MLS#:
- 202433439
- Subdivision:
- Powers Place
ADDITIONAL INFORMATION
This spacious and versatile layout offers two levels of convenience and practicality. The main floor seamlessly connects 2 large living spaces with the kitchen and dining areas, making it perfect for gatherings and everyday living. Large windows and patio doors flood the home with natural light, creating a warm and inviting atmosphere throughout. The second level offer 3 well-appointed bedrooms. The primary bedroom suite features a newly renovated private en-suite bath, while the other 2 additional bedrooms are perfect space for family or guests. There is a potential 4th bedroom space on the upper level but it is also perfect for home office, nursery or study. Outside is a fully fenced yard that provides a private oasis for outdoor activities, gardening, or simply unwinding after a long day. The main floor offers a half-bath and a dedicated laundry room makes household chores a breeze. This property is located in a convenient neighborhood with easy access to schools, parks, shopping, and dining. Itâ??s the perfect spot to settle down and create lasting memories.
- Type:
- Condo
- Sq.Ft.:
- 2,664
- Status:
- Active
- Beds:
- 3
- Year built:
- 2006
- Baths:
- 3.00
- MLS#:
- 202432879
- Subdivision:
- Lexington
ADDITIONAL INFORMATION
Experience luxury living in this new brownstone condominium located in the Lexington Subdivision, a well-planned community in Newburgh, IN. The Venetian floor plan offers 2,654 sq. ft. of elegance, featuring a main-level master bedroom with a custom-tiled shower and whirlpool enclosure. The second level boasts two additional bedrooms both with walk-in closets, a cozy study(16x10), a loft area (20x7), a Juliet balcony, and an extra Full bath. The great room is adorned with stacked crown molding, 19Ft ceiling and a ceramic plank tile floors, creating a stylish and comfortable space. The kitchen is equipped with custom wood cabinets, granite countertops, and stainless steel appliances, including a range/oven, microwave, dishwasher, and refrigerator. Ceramic tile is also featured in the entryway, kitchen, laundry room, and all bathrooms. This home includes a rear-load two-car garage and a private patio with a wrought iron gate, perfect for enjoying a meal with friends. With a new roof installed in 2024, this property offers total maintenance-free living, with lawn maintenance covered by the HOA.
- Type:
- Single Family
- Sq.Ft.:
- 5,613
- Status:
- Active
- Beds:
- 6
- Lot size:
- 1.04 Acres
- Year built:
- 1996
- Baths:
- 5.00
- MLS#:
- 202432449
- Subdivision:
- None
ADDITIONAL INFORMATION
REDUCED **LAKE living at its best!!!*** Newburgh Home on a Gorgeous Lake! Priced at less than $102 total finished sq ft in MOVE in condition, walk-out basement! This home can't be beat in value, location and setting! Amazing floorplan, first floor primary suite, 3 car garage and an expansive driveway that can easily accommodate an RV, boat or extra parking for large family gatherings! Wine cellar in basement. An absolute must see! This is a very spacious home with an abundance of storage. So much to offer. Experience the tranquility of lakeside living in this beautifully updated Cape Cod brick home, complete with a stocked lake for fishing right off the dock in your backyard. With over 5,600 square feet of freshly painted, finished living spaceâ??featuring a neutral color palette that complements any décorâ??this home offers endless opportunities to tailor it to your personal style. Recent updates, including new flooring, lighting, and hardware, enhance the fresh and inviting atmosphere throughout. On the main level, the primary suite serves as a peaceful retreat, featuring a whirlpool tub, separate shower, dual vanities, his-and-her walk-in closets, and a private water closet. Designed for both relaxation and entertaining, the home boasts a formal dining room, a spacious great room, and a large eat-in kitchen with a breakfast area that also works perfectly as a cozy family gathering space. Step outside onto the expansive deck with stunning views of Chase Lake, ideal for hosting outdoor gatherings or simply enjoying the peaceful waterfront setting. The upper level features four generously sized bedrooms connected by two Jack-and-Jill bathrooms, offering flexibility and convenience for family or guests. The walk-out basement is a true bonus, featuring an open floor plan, a full kitchen, an additional bedroom and bath, plus a versatile "wet bay" area thatâ??s perfect for cleaning up after a day outdoors or storing your outdoor equipment. Floor-to-ceiling built-ins provide ample storage for all your lake and lawn essentials. This expansive space can easily be transformed into a game room, in-law suite, or even a private apartment. Outside, the extra-wide driveway offers RV parking, while the three-car garageâ??complete with a work area and cabinetryâ??provides plenty of room for storage and projects. This freshly updated home is the perfect lakeside retreat, offering you a blank canvas to create the home of your dreams.
- Type:
- Single Family
- Sq.Ft.:
- 2,589
- Status:
- Active
- Beds:
- 5
- Lot size:
- 0.28 Acres
- Year built:
- 1972
- Baths:
- 3.00
- MLS#:
- 202429502
- Subdivision:
- None
ADDITIONAL INFORMATION
For the first time in 50 years, this well-cared-for and expansive 5-bedroom, 3 full bathroom home is on the market! Nestled in a quiet, established neighborhood, this property offers an ideal blend of classic charm and potential. The main level is thoughtfully laid out with three well-appointed bedrooms, two separate family/living rooms, two full bathrooms, and a centrally-located kitchen which opens to a dining room. Upstairs, you'll find two large bedrooms, a full bathroom, and a spacious bonus room that offers a multitude of possibilities. Step outside into a peaceful backyard that invites you to relax and unwind. This fantastic home is complete with an attached two-car garage and outdoor storage shed. Offered as-is, this property is ready for your personal touch!
$1,274,900
2122 LAKES EDGE Drive Newburgh, IN 47630
- Type:
- Single Family
- Sq.Ft.:
- 6,755
- Status:
- Active
- Beds:
- 5
- Lot size:
- 0.91 Acres
- Year built:
- 2000
- Baths:
- 6.00
- MLS#:
- 202428355
- Subdivision:
- Lakeridge Crossing
ADDITIONAL INFORMATION
Welcome to this exceptional 5-bedroom, 4 full-bath, 2 half-bath residence, complete with a 3-car side-load garage, situated in the sought-after Lakeridge Crossing community. Boasting breathtaking lake views and a host of recent updates, this home offers unparalleled elegance and comfort. The grand foyer opens to a spacious great room featuring custom built-ins, a striking accent wall, an updated fireplace, and a wall of windows offering stunning lake views. The beautifully renovated gourmet kitchen is a chefâ??s dream, offering custom cabinetry, new stainless steel appliances, a walk-in pantry, a large island, and a breakfast bar, complemented by a casual dining area and a formal dining room. The main-level ownerâ??s suite is a private retreat, complete with deck access, a luxurious updated ensuite bath featuring dual vanities, a soaking tub, a walk-in shower, and oversized walk-in closets. Additional highlights on the main floor include a dedicated home office, a newly updated laundry room, and two modernized half baths. Upstairs, youâ??ll find a spacious bedroom with an ensuite bath and walk-in closet, two additional bedrooms connected by a Jack-and-Jill bath, and a versatile bonus room. The finished walk-out lower level is perfect for entertaining, featuring a fifth bedroom, a full bath, a large rec room, a second living area, a kitchenette, and a flex room. Ample unfinished storage space is also available. Step outside to your private outdoor oasis! The newly installed irrigation system ensures lush landscaping, while the expansive backyard, patio, and private deck with dock provide endless opportunities for relaxation, fishing, and boating. Nestled in an ideal location for golf enthusiasts, this property is near three premier golf courses, including the renowned Victoria National Golf Club. Combining luxurious living with exceptional recreational amenities, this home offers the best of Newburgh, Indiana.
- Type:
- Single Family
- Sq.Ft.:
- 4,003
- Status:
- Active
- Beds:
- 4
- Lot size:
- 0.23 Acres
- Year built:
- 1843
- Baths:
- 4.00
- MLS#:
- 202423193
- Subdivision:
- Sprinklesburg
ADDITIONAL INFORMATION
This is your opportunity to own a beautiful, historic home on the highly sought after Water St in downtown Newburgh. Stroll along the Rivertown trail enjoying the magnificent Ohio river! Character and intricate detail abound in this outstanding home with over 4000 sq ft. Be sure to notice the interior brickwork in the dining room and kitchen area, the arched doorways, and gorgeous hardwood flooring. There is storage galore in the many built-ins including window seats, abundant shelving and cabinets in the living room, kitchen and the huge pantry, plus walk-in closets. All 4 bedrooms plus 3 full baths are upstairs and are accessible by front and rear staircases. The back stairway even has a chair-lift for easy access. The current owners had the deck off the primary bedroom redone and it makes a perfect retreat with a river view. The original home was built in 1843. This historic Williams-Rabb Federal style home is a classic beauty. It retains the elegance of history with the convenience of modern updates. Large windows throughout allow bountiful natural light and many offer a river view. You'll love the private bricked patio, ideal for enjoying fall afternoons. Since purchasing this home a few years ago, the owners have added a second water heater and replaced the first to improve efficiency. Both are tankless. They also replaced the front entry door with a new custom made, exquisite door at an expense of $30,000. The owners have spared no expense to keep the original character of the home while making updates. This wonderful home is available for immediate occupancy. There is still time to be in before Christmas! Be sure to click on the interactive visual tour on this extraordinary home!
- Type:
- Single Family
- Sq.Ft.:
- 2,638
- Status:
- Active
- Beds:
- 4
- Lot size:
- 0.37 Acres
- Year built:
- 1996
- Baths:
- 3.00
- MLS#:
- 202421795
- Subdivision:
- None
ADDITIONAL INFORMATION
Welcome to this beautiful 4 bedroom 2.5 bath home with great curb appeal! The kitchen of your dream awaits you! So much storage with a laundry on the main floor. There is a large dinning room, living space with a fireplace as well as a half bath on the main level .The back yard is fenced in and large for those summer get togethers. The bedrooms are on the second floor and the large master offers a newly renovated bathroom with soaking tub! There is an additional full bath and 3 bedrooms on the upper level. There are many updates including fresh paint throughout, under cabinet lighting, new doors, new stairs and risers, new lights/fans, flooring, vanities and toilets. This home is sure to impress!
- Type:
- Single Family
- Sq.Ft.:
- 2,544
- Status:
- Active
- Beds:
- 4
- Lot size:
- 0.2 Acres
- Year built:
- 2017
- Baths:
- 3.00
- MLS#:
- 202417740
- Subdivision:
- Brookstone
ADDITIONAL INFORMATION
Motivated sellers - make an offer! Immaculate one owner home providing 4 bedrooms, 3 bathrooms, just over 2,500 sq.ft. of living space located in the Brookstone subdivision. Also includes: attached 2 car garage, stainless steel kitchen appliances, granite kitchen counter tops, stone kitchen backsplash, washer, dryer, a tankless hot water heater, dining room area, upstairs laundry, large open upstairs bonus area, and a spacious primary en-suite with a raised bathroom vanity. A great outside space where you can enjoy a concrete pad and a backyard that runs into a walking trail. Just minutes from Castle school, parks, walking trails, sports complex, golf course and all of the Newburgh amenities!
Open House:
Sunday, 12/22 1:00-2:30PM
- Type:
- Single Family
- Sq.Ft.:
- 3,179
- Status:
- Active
- Beds:
- 4
- Lot size:
- 0.24 Acres
- Year built:
- 2024
- Baths:
- 3.00
- MLS#:
- 202415830
- Subdivision:
- River Stone / Riverstone
ADDITIONAL INFORMATION
This new construction home by Selective Homes by Chad and Dad is an exemplary display of quality craftsmanship and thoughtful design. Currently underway, there is still time for buyers to make their selections. The home features an open concept floor plan that seamlessly integrates the kitchen, dining area, and expansive great room, creating an inviting atmosphere for entertaining family and friends. The owner suite offers a luxurious bathroom with a walk-in shower and double vanity. Additional highlights include a mud room with built-in cabinetry, an expansive 2.5 car garage, three full bathrooms, and spacious additional bedrooms. The unfinished attic offers ample storage space. Selective Homes by Chad and Dad ensures that every detail is handled with precision, from pouring the footings to laying the tile and trimming, maintaining high standards and saving you money. Expected completion late Summer.
- Type:
- Condo
- Sq.Ft.:
- 2,958
- Status:
- Active
- Beds:
- 3
- Year built:
- 2006
- Baths:
- 4.00
- MLS#:
- 202410650
- Subdivision:
- Lexington
ADDITIONAL INFORMATION
Presenting a luxurious 3 bed, 3.5 bath Brownstone Condo in Newburgh's sought-after Lexington Subdivision. With over 2900 sq ft, this home offers a primary suite on the main levelwith a huge walk-in closet and bath including granite countertops and ceramic tile. The living room features a dramatic two-story ceiling and a cozy gas fireplace. The kitchen boasts ample cabinetry, granite countertops, stainless steel appliances, and a charming eat-in area with a shiplap accent wall. Step outside to the 16x14 courtyard through a sliding door. Upstairs, discover two more spacious bedrooms with ensuites and large walk-in closets, a versatile flex space, and a loft overlooking the living room. Recent updates include a new roof (2024) and engineered hardwood flooring (2018). HOA dues of $2200/year cover exterior maintenance, ensuring worry-free living. Conveniently located close to downtown Newburgh, offering easy access to parks, trails, shopping, and dining. Experience luxury living at its finest.
- Type:
- Condo
- Sq.Ft.:
- 2,375
- Status:
- Active
- Beds:
- 3
- Year built:
- 2024
- Baths:
- 3.00
- MLS#:
- 202409495
- Subdivision:
- Villas Of Oak Grove
ADDITIONAL INFORMATION
Exciting new floor plan with over 2300 square feet for this Oak Grove Villa townhome conveniently located just minutes from both Newburgh and Evansville shopping and dining! Enter from the covered front porch into the large family room with dining area and open angled kitchen. The kitchen features high quality Haas cabinets, stainless steel upgraded appliances including a gas range/oven, quartz countertops, tile backsplash and pantry. The tankless water heater provides energy savings. The entire living area is engineered hardwood wide plank floors and crown molding. The back door opens to a covered porch overlooking the lake. The primary bath is extra-large with a great tiled shower, double vanities (quartz top) and large linen cabinet. The upstairs is carpeted and has a large bonus room, bedroom, and private bathroom. This 3 bedroom, 3 full bath ranch townhome is sure to please. You will not be surprised at the quality in the CAC Construction townhome!
- Type:
- Condo
- Sq.Ft.:
- 2,360
- Status:
- Active
- Beds:
- 3
- Lot size:
- 0.17 Acres
- Year built:
- 2023
- Baths:
- 3.00
- MLS#:
- 202337083
- Subdivision:
- Villas Of Oak Grove
ADDITIONAL INFORMATION
New Construction in The Villas of Oak Grove located in Newburgh and Voted 2022 Parade of Home of the year! With carefree town home living, this is just one of the many amenities that this 3 bed/3 bath with bonus room home has to offer. With 2,360 sq ft of living space, youâ??ll find wide plank natural oak floors and stylish lighting throughout. The kitchen provides an open concept to the living and dining area that is perfect for entertaining and offers gorgeous custom cabinetry, stainless steel appliances, and quartz countertops. The master suite offers a walk-in closet and master bath featuring a large custom tiled shower. The other 2 bedrooms are generous in size and offer spacious closets, as well. Donâ??t overlook the patio out back that will be complete with privacy fence and landscaping, making it a great place to grill or relax with a cup of morning coffee. For added convenience, youâ??ll find a large main floor laundry room and 3 car garage.

Information is provided exclusively for consumers' personal, non-commercial use and may not be used for any purpose other than to identify prospective properties consumers may be interested in purchasing. IDX information provided by the Indiana Regional MLS. Copyright 2024 Indiana Regional MLS. All rights reserved.
Newburgh Real Estate
The median home value in Newburgh, IN is $339,900. This is higher than the county median home value of $246,600. The national median home value is $338,100. The average price of homes sold in Newburgh, IN is $339,900. Approximately 73.06% of Newburgh homes are owned, compared to 21.22% rented, while 5.72% are vacant. Newburgh real estate listings include condos, townhomes, and single family homes for sale. Commercial properties are also available. If you see a property you’re interested in, contact a Newburgh real estate agent to arrange a tour today!
Newburgh, Indiana has a population of 3,365. Newburgh is less family-centric than the surrounding county with 26.79% of the households containing married families with children. The county average for households married with children is 33.75%.
The median household income in Newburgh, Indiana is $67,328. The median household income for the surrounding county is $85,613 compared to the national median of $69,021. The median age of people living in Newburgh is 48.9 years.
Newburgh Weather
The average high temperature in July is 87.9 degrees, with an average low temperature in January of 24.6 degrees. The average rainfall is approximately 45.3 inches per year, with 10.5 inches of snow per year.




