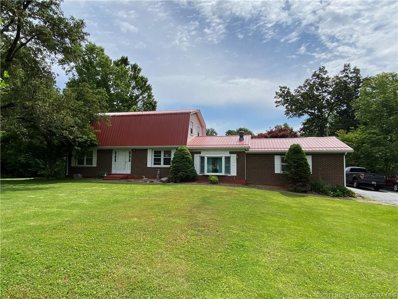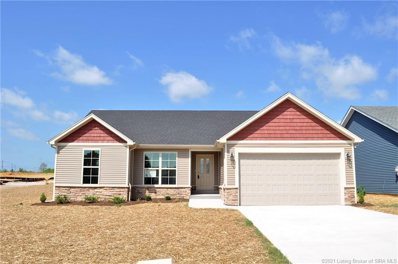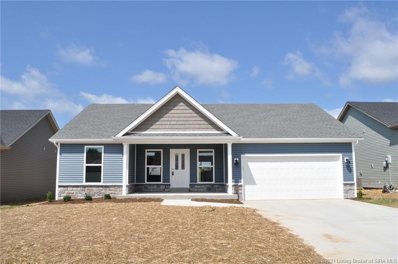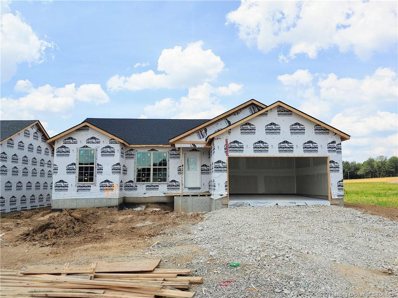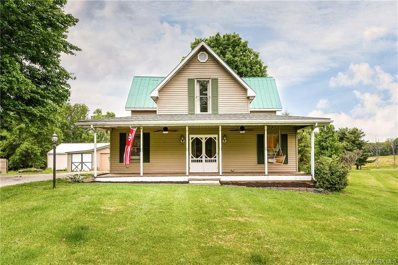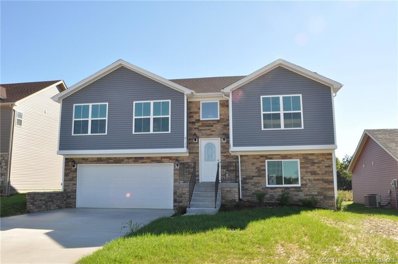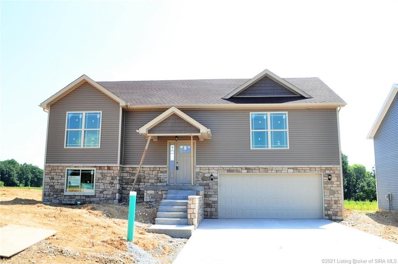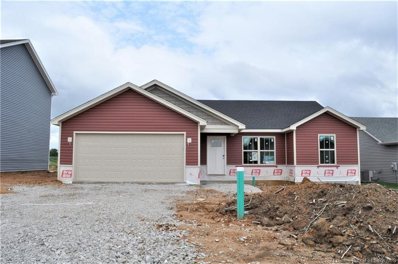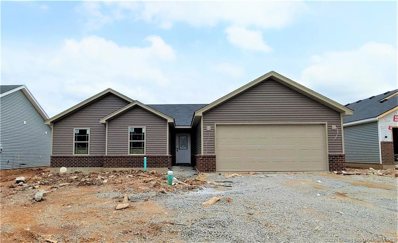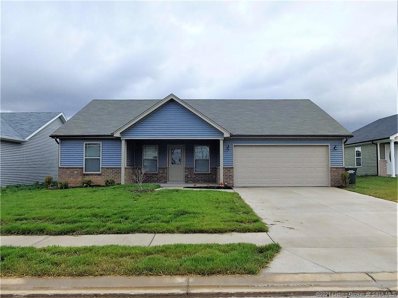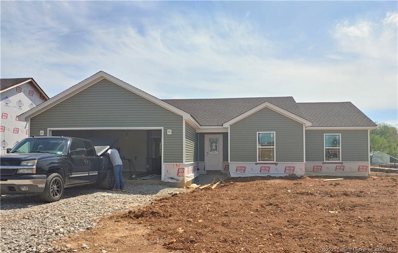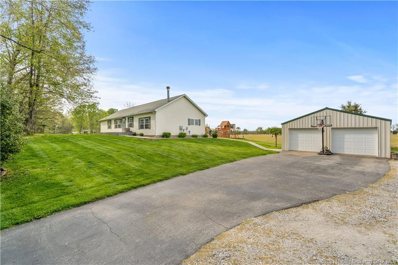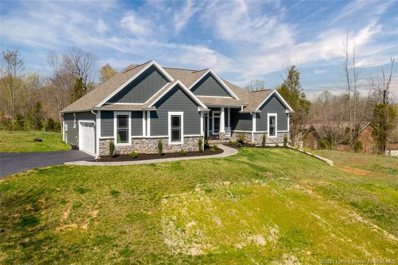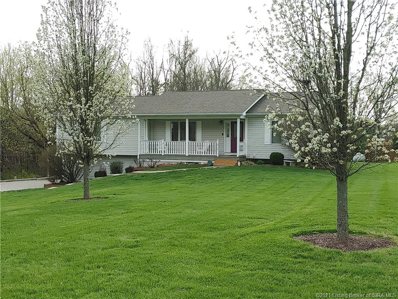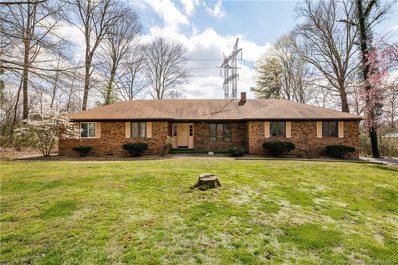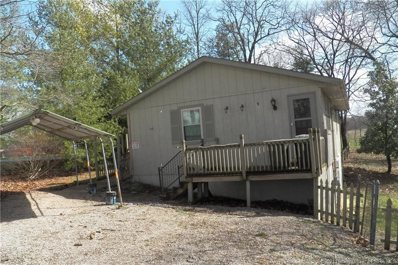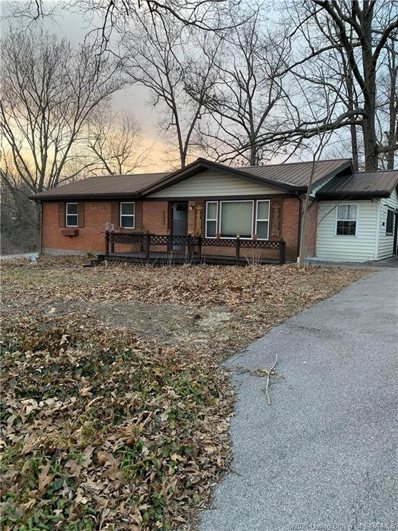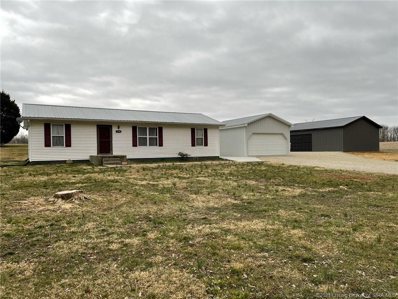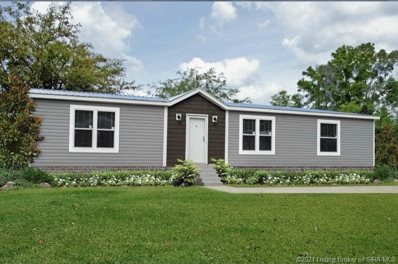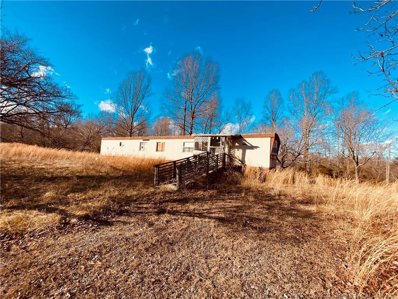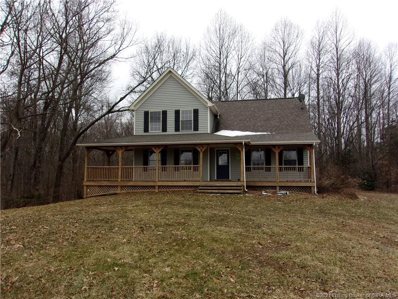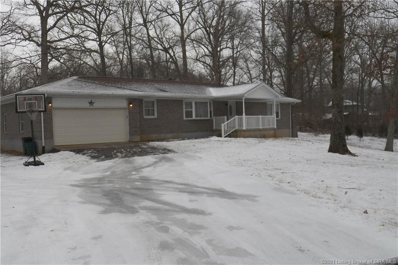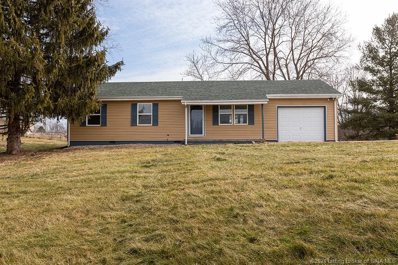New Salisbury IN Homes for Sale
- Type:
- Single Family
- Sq.Ft.:
- 2,200
- Status:
- Active
- Beds:
- 4
- Lot size:
- 2.31 Acres
- Year built:
- 1974
- Baths:
- 2.00
- MLS#:
- 202108191
- Subdivision:
- Shady Estates
ADDITIONAL INFORMATION
Presenting this beautiful two-story home at 8150 Shady Estates. There are so many things to love, such as the HUGE eat-in kitchen, large living room, and gas burning fireplace. This remarkable residence boasts a nice wooded lot spanning over two acres and a two-car detached garage. This home offers four bedrooms, with three on the second story and one on the main floor. Thereâs also an office that could be a 5th bedroom if needed! (No closet) This charming home has lots of benefits and land to enjoy hanging out on the back patio with a cup of coffee and listening to the birds chirp. Central air unit installed in 2012, electric baseboard for heat. Gas fireplace insert for the family room (L/P tank is owned and stays). (Home has a standard 3 bedroom septic). Metal roof on house and detached garage installed approx 10 years ago. Electrical hook up for a pool is already in place if you so desire to have one. The detached garage is a 24 x 36 Morton building w/concrete pad & electric.
- Type:
- Single Family
- Sq.Ft.:
- 1,346
- Status:
- Active
- Beds:
- 3
- Lot size:
- 0.34 Acres
- Year built:
- 2021
- Baths:
- 2.00
- MLS#:
- 202107912
- Subdivision:
- Kepley Fields
ADDITIONAL INFORMATION
Welcome to the Kepley Fields neighborhood, a brand new Steve Thieneman Builders development! ALL REQUIRED CLOSING COSTS PAID WITH BUILDER'S PREFERRED LENDER (excluding prepaids and owner's title policy) and 2/10 Warranty. The Samantha is an open concept 3 bedroom 2 bath home on an unfinished basement offering all the amenities you desire!! Spacious great room that opens to the kitchen which includes kitchen island and plenty of cabinets. Kitchen includes stainless steel dishwasher, range & microwave. The master suite includes private bath, dual bowl vanity and walk-in closet. The unfinished basement includes a bathroom rough in and plenty of space for added storage or the ability to finish to your desire. Only 6.5 miles from all of the shopping and restaurants in Corydon and 10 miles to I-64, the Kepley Fields development is conveniently located at the corner of IN-64 and IN-135 providing ease of access to Corydon and Interstate 64. Find yourself enjoying the quaint peacefulness of country living with the conveniences of being so close to town. Sq. Ft. & Room Sizes are approximate.
- Type:
- Single Family
- Sq.Ft.:
- 1,377
- Status:
- Active
- Beds:
- 3
- Lot size:
- 0.21 Acres
- Year built:
- 2021
- Baths:
- 2.00
- MLS#:
- 202107927
- Subdivision:
- Kepley Fields
ADDITIONAL INFORMATION
Welcome to the Kepley Fields neighborhood, a brand new Steve Thieneman Builders development! ALL REQUIRED CLOSING COSTS PAID WITH BUILDER'S PREFERRED LENDER (excluding prepaids and owner's title policy) and 2/10 Warranty. The TK floor plan is an open concept 3 bedroom 2 bath home on an unfinished basement offering all the amenities you desire!! Spacious great room that opens to the kitchen which includes plenty of cabinets, stainless steel dishwasher, range & microwave. Master suite includes private bath, dual bowl vanity and walk-in closet. The basement includes a bathroom rough in and plenty of added storage or the ability to finish it for more living space. Only 6.5 miles from all of the shopping and restaurants in Corydon and 10 miles to I-64, the Kepley Fields development is conveniently located at the corner of IN-64 and IN-135 providing ease of access to Corydon and Interstate 64. Find yourself enjoying the quaint peacefulness of country living with the conveniences of being so close to town. Sq. Ft. & Room Sizes are approximate.
- Type:
- Single Family
- Sq.Ft.:
- 1,377
- Status:
- Active
- Beds:
- 3
- Lot size:
- 0.2 Acres
- Year built:
- 2021
- Baths:
- 2.00
- MLS#:
- 202107931
- Subdivision:
- Kepley Fields
ADDITIONAL INFORMATION
Welcome to the Kepley Fields neighborhood, a brand new Steve Thieneman Builders development! ALL REQUIRED CLOSING COSTS PAID WITH BUILDER'S PREFERRED LENDER (excluding prepaids and owner's title policy) and 2/10 Warranty. The Tristen floor plan is an open concept 3 bedroom 2 bath home on an unfinished basement offering all the amenities you desire!! Spacious great room that opens to the kitchen which includes plenty of cabinets, stainless steel dishwasher, range & microwave. Master suite includes private bath, dual bowl vanity and walk-in closet. The unfinished basement includes a bathroom rough in and plenty of room for additional storage or the ability to finish it to your desire. Only 6.5 miles from all of the shopping and restaurants in Corydon and 10 miles to I-64, the Kepley Fields development is conveniently located at the corner of IN-64 and IN-135 providing ease of access to Corydon and Interstate 64. Find yourself enjoying the quaint peacefulness of country living with the conveniences of being so close to town. Sq. Ft. & Room Sizes are approximate. EXTERIOR AND INTERIOR PICTURES ARE OF A SIMILAR HOME. COLOR SELECTIONS, HARDWARE, CABINETRY, AND OTHER AMENITIES MAY BE DIFFERENT THAN SHOWN IN PICTURES.
- Type:
- Single Family
- Sq.Ft.:
- 2,360
- Status:
- Active
- Beds:
- 4
- Lot size:
- 1.56 Acres
- Year built:
- 1904
- Baths:
- 2.00
- MLS#:
- 202107806
ADDITIONAL INFORMATION
Welcome to this 4 bedroom 2 full bath home on over 1.5 acres in New Salisbury! You can sit and enjoy the country living on the large covered front porch with a porch swing and outdoor ceiling fans. There is a large detached 1 car garage with two additional storage areas. The roof over the porch was replaced in 2018. The windows in the family room were replaced in 2018. The windows in the kitchen were replaced in 2020. The kitchen was completely remodeled in 2020. The island in the kitchen remains with home. Stainless steel kitchen appliances were replaced in April 2020 and remain with the home. The main floor offers a formal dining room, a living room with a spot for a wood burning stove. The stove is in the garage and can be hooked back up. There is a family room with a gas fireplace. There is an office/den on the main floor as well as a master bedroom with a full master bathroom. The washer and dryer remain with the home. The home has fresh paint throughout and new flooring in 2018, 2020 and 2021 throughout the home. The sump pump was added in 2020. The seller is offering a one year America's Preferred Home Warranty.
- Type:
- Single Family
- Sq.Ft.:
- 1,870
- Status:
- Active
- Beds:
- 4
- Lot size:
- 0.21 Acres
- Year built:
- 2021
- Baths:
- 3.00
- MLS#:
- 202107585
- Subdivision:
- Kepley Fields
ADDITIONAL INFORMATION
Welcome to the Kepley Fields neighborhood, a brand new Steve Thieneman Builders development! ALL REQUIRED CLOSING COSTS PAID WITH BUILDER'S PREFERRED LENDER (excluding prepaids and owner's title policy) and 2/10 Warranty. The Whitney is a 2 story, split level entry home with 4 bedrooms and 3 full baths. Spacious great room that opens to the kitchen which includes plenty of cabinets, stainless dishwasher, range & microwave. Master suite includes private bath, dual vanity and walk-in closet. The lower level has a huge Family Room at 17x14, a 4th bedroom and full bathroom. The garage also includes a separate 8x20 unfinished area providing plenty of room for added storage. Only 6.5 miles from all of the shopping and restaurants in Corydon and 10 miles to I-64, the Kepley Fields development is conveniently located at the corner of IN-64 and IN-135 providing ease of access to Corydon and Interstate 64. Find yourself enjoying the quaint peacefulness of country living with the conveniences of being so close to town. Sq. Ft. & Room Sizes are approximate. Estimated completion 7/15/21
- Type:
- Single Family
- Sq.Ft.:
- 2,171
- Status:
- Active
- Beds:
- 4
- Lot size:
- 0.21 Acres
- Year built:
- 2021
- Baths:
- 3.00
- MLS#:
- 202107591
- Subdivision:
- Kepley Fields
ADDITIONAL INFORMATION
Welcome to the Kepley Fields neighborhood, a brand new Steve Thieneman Builders development! ALL REQUIRED CLOSING COSTS PAID WITH BUILDER'S PREFERRED LENDER (excluding prepaids and owner's title policy) and 2/10 Warranty. The Nichole is a 2 story, split level entry home with 4 bedrooms and 3 full baths. Spacious great room that opens to the dining area and kitchen which includes plenty of cabinets, pantry, stainless dishwasher, range & microwave. Master suite includes private bath, dual vanity and walk-in closet. The lower level has a huge Family Room at 20x23, a 4th bedroom and full bathroom. The garage also includes a separate 10x21 unfinished area providing plenty of room for added storage. Only 6.5 miles from all of the shopping and restaurants in Corydon and 10 miles to I-64, the Kepley Fields development is conveniently located at the corner of IN-64 and IN-135 providing ease of access to Corydon and Interstate 64. Find yourself enjoying the quaint peacefulness of country living with the conveniences of being so close to town. Sq. Ft. & Room Sizes are approximate. Estimated completion 7/31/21.
- Type:
- Single Family
- Sq.Ft.:
- 1,377
- Status:
- Active
- Beds:
- 3
- Lot size:
- 0.21 Acres
- Year built:
- 2021
- Baths:
- 2.00
- MLS#:
- 202107583
- Subdivision:
- Kepley Fields
ADDITIONAL INFORMATION
Welcome to the Kepley Fields neighborhood, a brand new Steve Thieneman Builders development! ALL REQUIRED CLOSING COSTS PAID WITH BUILDER'S PREFERRED LENDER (excluding prepaids and owner's title policy) and 2/10 Warranty. The Tristin floor plan is an open concept, split bedroom, 3 bedroom, 2 bath home offering all the amenities you desire!! Spacious great room with vaulted ceiling that opens to the kitchen which includes plenty of cabinets, stainless dishwasher, range & microwave. Master suite includes private bath with dual vanity and walk-in closet. Only 6.5 miles from all of the shopping and restaurants in Corydon and 10 miles to I-64, the Kepley Fields development is conveniently located at the corner of IN-64 and IN-135 providing ease of access to Corydon and Interstate 64. Find yourself enjoying the quaint peacefulness of country living with the conveniences of being so close to town. Sq. Ft. & Room Sizes are approximate. INTERIOR PICTURES ARE OF A SIMILAR HOME. COLOR SELECTIONS, HARDWARE, CABINETRY, AND OTHER AMENITIES MAY BE DIFFERENT THAN SHOWN IN PICTURES. Estimated Completion 9/15/21
- Type:
- Single Family
- Sq.Ft.:
- 1,400
- Status:
- Active
- Beds:
- 3
- Lot size:
- 0.21 Acres
- Year built:
- 2021
- Baths:
- 2.00
- MLS#:
- 202107581
- Subdivision:
- Kepley Fields
ADDITIONAL INFORMATION
Welcome to the Kepley Fields neighborhood, a brand new Steve Thieneman Builders development! ALL REQUIRED CLOSING COSTS PAID WITH BUILDER'S PREFERRED LENDER (excluding prepaids and owner's title policy) and 2/10 Warranty. The Sargent is an open concept, 3 bedroom, 2 bath home offering all the amenities you desire!! Kitchen entry from the garage, spacious great room that opens to the kitchen which includes kitchen plenty of cabinets, pantry, stainless dishwasher, range & microwave. Master suite includes private bath, dual vanity and walk-in closet. Only 6.5 miles from all of the shopping and restaurants in Corydon and 10 miles to I-64, the Kepley Fields development is conveniently located at the corner of IN-64 and IN-135 providing ease of access to Corydon and Interstate 64. Find yourself enjoying the quaint peacefulness of country living with the conveniences of being so close to town. Sq. Ft. & Room Sizes are approximate. EXTERIOR AND INTERIOR PICTURES ARE OF A SIMILAR HOME. COLOR SELECTIONS, HARDWARE, CABINETRY, AND OTHER AMENITIES MAY BE DIFFERENT THAN SHOWN IN PICTURES. Estimated Completion 6/30/21
- Type:
- Single Family
- Sq.Ft.:
- 1,377
- Status:
- Active
- Beds:
- 3
- Lot size:
- 0.21 Acres
- Year built:
- 2021
- Baths:
- 2.00
- MLS#:
- 202107577
- Subdivision:
- Kepley Fields
ADDITIONAL INFORMATION
Welcome to the Kepley Fields neighborhood, a brand new Steve Thieneman Builders development! ALL REQUIRED CLOSING COSTS PAID WITH BUILDER'S PREFERRED LENDER (excluding prepaids and owner's title policy) and 2/10 Warranty. The TK floor plan is an open concept, split bedroom, 3 bedroom, 2 bath home offering all the amenities you desire!! Spacious great room with vaulted ceiling that opens to the kitchen which includes plenty of cabinets, stainless dishwasher, range & microwave. Master suite includes private bath with dual vanity and walk-in closet. Only 6.5 miles from all of the shopping and restaurants in Corydon and 10 miles to I-64, the Kepley Fields development is conveniently located at the corner of IN-64 and IN-135 providing ease of access to Corydon and Interstate 64. Find yourself enjoying the quaint peacefulness of country living with the conveniences of being so close to town. Sq. Ft. & Room Sizes are approximate. EXTERIOR AND INTERIOR PICTURES ARE OF A SIMILAR HOME. COLOR SELECTIONS, HARDWARE, CABINETRY, AND OTHER AMENITIES MAY BE DIFFERENT THAN SHOWN IN PICTURES. Estimated Completion 6/30/21
- Type:
- Single Family
- Sq.Ft.:
- 1,302
- Status:
- Active
- Beds:
- 3
- Lot size:
- 0.34 Acres
- Year built:
- 2021
- Baths:
- 2.00
- MLS#:
- 202107576
- Subdivision:
- Kepley Fields
ADDITIONAL INFORMATION
Welcome to the Kepley Fields neighborhood, a brand new Steve Thieneman Builders development! ALL REQUIRED CLOSING COSTS PAID WITH BUILDER'S PREFERRED LENDER (excluding prepaids and owner's title policy) and 2/10 Warranty. The "Centauri" is an open concept 3 bedroom, 2 bath home offering all the amenities you desire!! Spacious great room that opens to the kitchen which includes pantry, plenty of cabinets, stainless dishwasher, range & microwave. Master suite includes private bath with dual vanity and walk-in closet. Only 6.5 miles from all of the shopping and restaurants in Corydon and 10 miles to I-64, the Kepley Fields development is conveniently located at the corner of IN-64 and IN-135 providing ease of access to Corydon and Interstate 64. Find yourself enjoying the quaint peacefulness of country living with the conveniences of being so close to town. Sq. Ft. & Room Sizes are approximate. Estimated Completion 6/15/21
- Type:
- Single Family
- Sq.Ft.:
- 1,944
- Status:
- Active
- Beds:
- 3
- Lot size:
- 2.68 Acres
- Year built:
- 2001
- Baths:
- 2.00
- MLS#:
- 202107365
ADDITIONAL INFORMATION
Country setting with 2.6 acres!! Check out this spacious home with 3 bedrooms, 2 full baths. The home offers a large master bedroom, with standup shower and separate garden tub, a formal living room, a sunken family room with built in bookcases and a fireplace. The Beautiful Kitchen has a breakfast bar and an abundance of cabinets. All kitchen appliances will stay. Enjoy the country side view while sitting on the large multi level deck. The 2 car detached garage offers more storage for all your outdoor equipment. Have a family member or friend you want to live close to you, the property offers plenty of road frontage for possible split of property. Home is on well water, but public water is available at the road. Many updates have been done, please see attached list.
- Type:
- Single Family
- Sq.Ft.:
- 2,896
- Status:
- Active
- Beds:
- 4
- Lot size:
- 0.92 Acres
- Year built:
- 2018
- Baths:
- 3.00
- MLS#:
- 202106915
- Subdivision:
- Cave Springs
ADDITIONAL INFORMATION
This gorgeous, custom build offers a split floor plan, high cathedral ceilings in the kitchen and living room, vaulted tray ceiling in the main bedroom. Kitchen, dining, and living room all flow together to create a wonderful space perfect for entertaining and visiting. The full basement features a large recreation space, full bathroom, fourth bedroom, plenty of storage, and large safe room. This is a MUST see!
- Type:
- Single Family
- Sq.Ft.:
- 2,524
- Status:
- Active
- Beds:
- 3
- Lot size:
- 1.08 Acres
- Year built:
- 1996
- Baths:
- 3.00
- MLS#:
- 202106740
ADDITIONAL INFORMATION
Come see this well maintained ranch style home. This beautiful home has a open floor plan with split bedrooms. Home has 3 bedrooms, and 3 bathrooms. Large master bedroom with master bath. Kitchen has lots of cabinet space, and eat in bar area. Kitchen opens up to large living room. Separate dining room is just off the kitchen area. Finished basement has a large family room and a full bathroom. Home has newer AC/Furnace, water heater and roof only 9 years old. If you are into outdoor entertainment this is your home! Massive two story deck that can be entered from kitchen or walkout basement. Great back yard area with a wooden privacy fence on one side. Home sits on just over an acre.
- Type:
- Single Family
- Sq.Ft.:
- 1,738
- Status:
- Active
- Beds:
- 3
- Lot size:
- 1.8 Acres
- Year built:
- 1985
- Baths:
- 2.00
- MLS#:
- 202106721
- Subdivision:
- Whispering Woods
ADDITIONAL INFORMATION
WELCOME HOME to this Stunning BRICK RANCH home on NEARLY 2 ACRES! This home boasts an Eat-In Kitchen with all appliances remaining, Oversized Living Room, a Sunroom and plenty of bedroom space for your family. You will also love the HUGE NEW DECK! Call today for your private showing!
- Type:
- Single Family
- Sq.Ft.:
- 1,000
- Status:
- Active
- Beds:
- 3
- Lot size:
- 0.55 Acres
- Year built:
- 1976
- Baths:
- 1.00
- MLS#:
- 202106510
ADDITIONAL INFORMATION
Immediate possession!! 1 level ranch with unfinished walkout basement. 3BR, 1BA, Corner lot! Carport. Handicap accessible!
- Type:
- Single Family
- Sq.Ft.:
- 1,277
- Status:
- Active
- Beds:
- 3
- Lot size:
- 0.57 Acres
- Year built:
- 1972
- Baths:
- 1.00
- MLS#:
- 202106389
ADDITIONAL INFORMATION
You will fall in love with this home as soon as you walk in. It's a one family owned home and can see the love that has been put into it over the years, very well maintained. You don't find many homes at this price with an actual laundry room. The owners have also built a sunroom onto the side of the house that leads to the large two detached garage that is also two cars deep! That could make a nice work space and still have room for the cars. Since the sunroom is off the kitchen, it can also be used for a mudroom so kids can leave their muddy shoes in there and also their coats and backpacks! There is a nice deck on the front and back of the house for entertaining also. With .57 acres, there's plenty of room for kids and pets! This home is a "must see"! Since this home has so much sentimental value, the owners would love to hear from the buyers, what they plan on doing with the home. They thank you in advance.
- Type:
- Single Family
- Sq.Ft.:
- 1,104
- Status:
- Active
- Beds:
- 3
- Lot size:
- 1 Acres
- Year built:
- 1979
- Baths:
- 2.00
- MLS#:
- 202106321
ADDITIONAL INFORMATION
Charming Ranch on Scenic 1 Acre Lot. Home offers 3 Bedrooms and 1.5 Baths. Open Floor Plan and Split Bedrooms, Kitchen with Appliances and Dining Area. Large Mud/Laundry Room. Nice potential garden area. Plenty of room for your Vehicles, Toys and Hobbies in the 2 Car Detached Garage and 24X60 (10' tall) Pole Barn.
- Type:
- Single Family
- Sq.Ft.:
- 1,680
- Status:
- Active
- Beds:
- 3
- Lot size:
- 10 Acres
- Year built:
- 2020
- Baths:
- 2.00
- MLS#:
- 202106131
ADDITIONAL INFORMATION
Looking for the perfect amount of space tucked away? Look no further-- this home is for you. NEW and sitting on 10 acres, this home has everything you would want. 3 bedrooms, 2 baths, a large laundry/ mud room area, and an open living, dining, and kitchen area. Property also has a shed and an older barn on it. Call for your private showing today! Owner is a licensed real estate agent in Indiana. Please call Cassidy before showing for directions. Home is nearing completion, but water is not yet connected and final cleaning has not been done. Some pictures are of model home and may not be exact.
- Type:
- Farm
- Sq.Ft.:
- 938
- Status:
- Active
- Beds:
- 3
- Lot size:
- 7 Acres
- Year built:
- 1984
- Baths:
- 1.00
- MLS#:
- 202105952
ADDITIONAL INFORMATION
Welcome to this 7-ac secluded acre mini farm located right across from the golf course! Can't find any ground? This maybe your next address! This property has single wide mobile home that needs work and an old house of no value. Live in the mobile while you build your dream home. Lots of potential with acerage⦠Call today.. Property is being sold as with no repairs and is accessed thru Kincaid Drive via easement
- Type:
- Single Family
- Sq.Ft.:
- 2,304
- Status:
- Active
- Beds:
- 4
- Lot size:
- 3.68 Acres
- Year built:
- 2001
- Baths:
- 3.00
- MLS#:
- 202106045
- Subdivision:
- Moore's Landing
ADDITIONAL INFORMATION
BEAUTIFUL PROPERTY! WONT LAST!! 4 bd/2.5 bath!! This home features new: toilets. faucets, water lines to fixtures, new traps, new decorative socket & switch plates, refinished drywall, fresh paint throughout, kitchen and living rm wood flooring, all baths have new tile flooring, butcher block bar top, range hood, new re-design in kitchen & living rm. New carpet in last 3 yrs. New roof in last 4 yrs. New trim on all 3 levels. New appliances, new water heater, new weather strips on doors, re-caulk throughout the home, new lighting fixtures, new gravel on the driveway. Heating and cooling units have been serviced. This property will not last long on the market!
- Type:
- Single Family
- Sq.Ft.:
- 2,318
- Status:
- Active
- Beds:
- 3
- Lot size:
- 5.61 Acres
- Year built:
- 1968
- Baths:
- 4.00
- MLS#:
- 202105837
ADDITIONAL INFORMATION
Approx. 5.6 acres mostly fenced. Many updates including new water line from meter to house; new plumbing; 14 inches of blown insulation; new brick put on entire front of home and garage; new air conditioning unit; new water heater; all upstairs bathrooms remodeled; new carpeting in bedrooms and living room; all new laminate flooring in kitchen and dining room; all new stained solid oak baseboard and crown molding throughout home; all new stain doors solid oak interior doors, solid oak casing; all new light fixtures, new exterior doors; new concrete front porch with roof and vinyl railing added; new basement partially finished to include 2 closets, 1 bedroom, 1 full bath and family room; basement is wired to install a small kitchenette. 1.5 miles to North Harrison Schools!
- Type:
- Single Family
- Sq.Ft.:
- 2,220
- Status:
- Active
- Beds:
- 4
- Lot size:
- 0.86 Acres
- Year built:
- 2005
- Baths:
- 3.00
- MLS#:
- 202105739
ADDITIONAL INFORMATION
Welcome to this SPACIOUS bi-level with nearly an acre! This home boasts 4 Bedrooms, 3 Full baths and a full privacy fenced yard. You will feel right at home as you enter with the large upstairs Living Room and Eat-in Kitchen, the first floor also has 3 bedrooms and 2 full baths. In the basement, you will find another living area, full bathroom, the 4th bedroom and full walk in laundry room. The garage has a separate work space area and you will LOVE the additional 12 x 20 Pole Barn with electric out back! Call TODAY for your SHOWING!
- Type:
- Single Family
- Sq.Ft.:
- 1,176
- Status:
- Active
- Beds:
- 3
- Lot size:
- 4.09 Acres
- Year built:
- 1987
- Baths:
- 2.00
- MLS#:
- 202105748
ADDITIONAL INFORMATION
Welcome to 8170 Mayden Trail Rd!! Check out this 3 bedroom, 1.5 bath ranch located in New Salisbury. Situated on just over 4 acres. You'll love the space and views this home offers. Enjoy several new updates to the perfectly move-in ready home. Outside offers a private deck and partially fenced yard. Schedule a showing today or give us a call with any questions!
- Type:
- Single Family
- Sq.Ft.:
- 3,016
- Status:
- Active
- Beds:
- 3
- Lot size:
- 4.62 Acres
- Year built:
- 1985
- Baths:
- 3.00
- MLS#:
- 202105388
- Subdivision:
- Abbey Woods
ADDITIONAL INFORMATION
Custom Built log cabin the first time being marketed in the desirable subdivision of Abbey Woods. Over 4.5+ acres of partially wooded privacy overlooking Big Indian Creek. Large 2 story with metal roof & walkout basement to a virtually flat back grassed yard area. A must see home to appreciate all this home offers with too many details to list! All custom quality hardwood from the flooring, cabinets, doors, beams & cathedral/vaulted ceilings wrapped and constructed to perfection. Large Kitchen includes stainless steel appliances, breakfast bar, pantry, lots of storage space that's open to formal dinning room. Dual brick wood Buck Stove fireplaces. Master bath jetted jacuzzi tub with tile surround. The finished basement offers a family room, recreational area & second wet bar kitchen. Outside boasts a welcoming covered front porch, detached large garage, shed with covered deck area, gazebo, pergola, garden building, fenced in area for gardening. Home Warranty provided.
Albert Wright Page, License RB14038157, Xome Inc., License RC51300094, albertw.page@xome.com, 844-400-XOME (9663), 4471 North Billman Estates, Shelbyville, IN 46176

Information is provided exclusively for consumers personal, non - commercial use and may not be used for any purpose other than to identify prospective properties consumers may be interested in purchasing. Copyright © 2025, Southern Indiana Realtors Association. All rights reserved.
New Salisbury Real Estate
The median home value in New Salisbury, IN is $255,950. This is higher than the county median home value of $213,500. The national median home value is $338,100. The average price of homes sold in New Salisbury, IN is $255,950. Approximately 41.35% of New Salisbury homes are owned, compared to 9.09% rented, while 49.56% are vacant. New Salisbury real estate listings include condos, townhomes, and single family homes for sale. Commercial properties are also available. If you see a property you’re interested in, contact a New Salisbury real estate agent to arrange a tour today!
New Salisbury, Indiana has a population of 462. New Salisbury is more family-centric than the surrounding county with 39.58% of the households containing married families with children. The county average for households married with children is 29.34%.
The median household income in New Salisbury, Indiana is $40,729. The median household income for the surrounding county is $63,586 compared to the national median of $69,021. The median age of people living in New Salisbury is 54.2 years.
New Salisbury Weather
The average high temperature in July is 86.8 degrees, with an average low temperature in January of 22.8 degrees. The average rainfall is approximately 44.8 inches per year, with 10.8 inches of snow per year.
