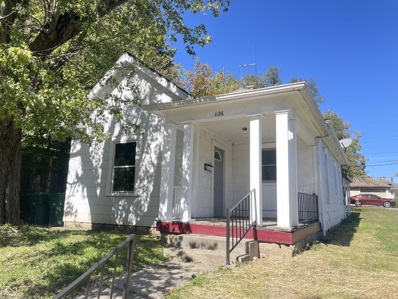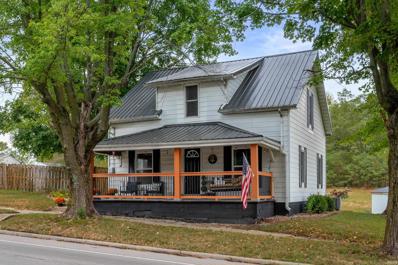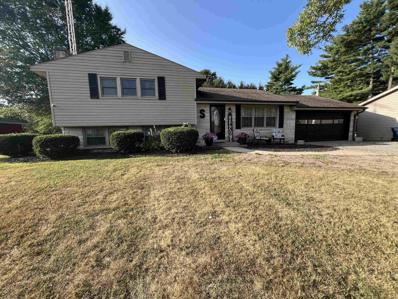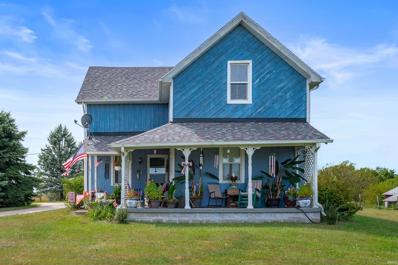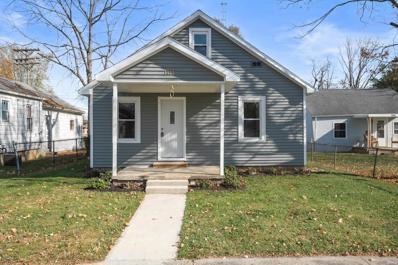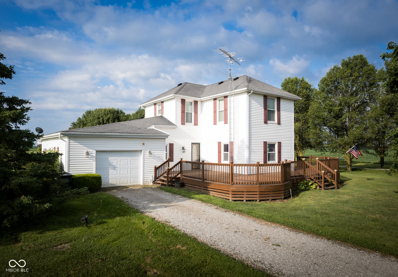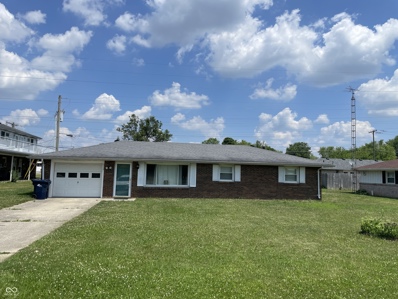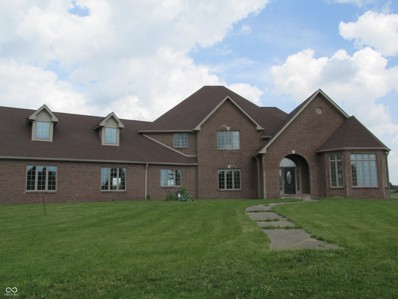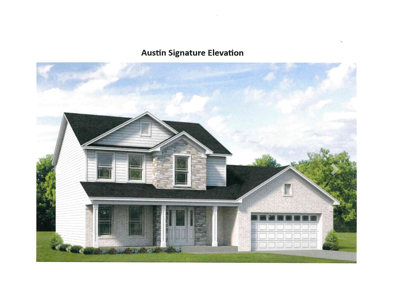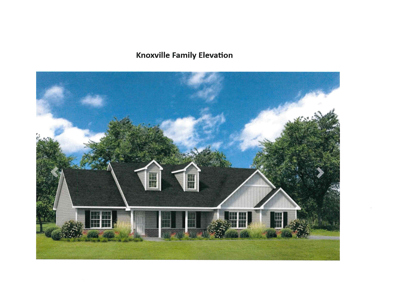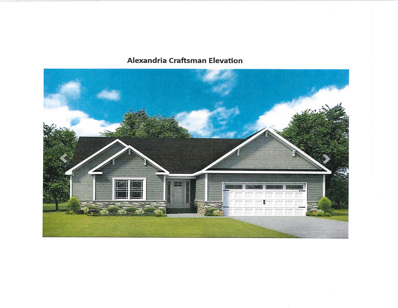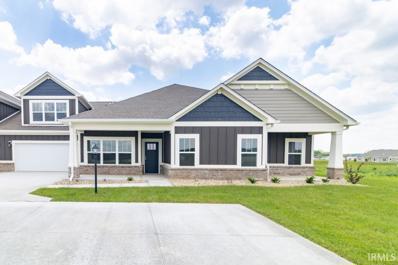New Castle IN Homes for Sale
- Type:
- Single Family
- Sq.Ft.:
- 1,366
- Status:
- Active
- Beds:
- 3
- Lot size:
- 0.23 Acres
- Year built:
- 1978
- Baths:
- 2.00
- MLS#:
- 202439849
- Subdivision:
- None
ADDITIONAL INFORMATION
This charming brick ranch home features three spacious bedrooms and two full bathrooms, perfect for family living. The all-electric setup ensures energy efficiency and convenience. Enjoy the added privacy of a vinyl fence surrounding the yard, ideal for outdoor gatherings or relaxing in your own space. Plus, the two-car garage provides ample storage and parking. A great opportunity for comfortable and stylish living!
- Type:
- Single Family
- Sq.Ft.:
- 896
- Status:
- Active
- Beds:
- 2
- Lot size:
- 0.13 Acres
- Year built:
- 1910
- Baths:
- 1.00
- MLS#:
- 22006140
- Subdivision:
- Webster & Kramers
ADDITIONAL INFORMATION
Check out this 2-bedroom 1 bath home in the heart of New Castle. You are just a short distance from the downtown amenities, parks and schools. This home has been in the family for many years and now it's time to let someone else make this a home or investment property.
- Type:
- Single Family
- Sq.Ft.:
- 1,106
- Status:
- Active
- Beds:
- 3
- Lot size:
- 0.12 Acres
- Year built:
- 1930
- Baths:
- 1.00
- MLS#:
- 22005126
- Subdivision:
- T M Randle's
ADDITIONAL INFORMATION
Welcome home to this beautiful newly renovated 3 bedroom bungalow home, located on a corner lot for your parking convenience. This home offers its very own driveway in front of its detached garage along with a covered porch in the front yard. Inside you can enjoy your open floor plan concept with brand new appliances and new cabinetry in the kitchen, along with fresh paint, new flooring and carpet in the bedrooms. The bathroom is completely renovated with a new tile shower,a new toilet and new sink cabinets. This home offers ready laundry connections, and you can find the brand new furnace and water heater downstairs in the basement.
- Type:
- Single Family
- Sq.Ft.:
- 1,808
- Status:
- Active
- Beds:
- 4
- Lot size:
- 4.04 Acres
- Year built:
- 1900
- Baths:
- 1.00
- MLS#:
- 202437382
- Subdivision:
- None
ADDITIONAL INFORMATION
This property offers four rolling acres, mature trees, plenty of lawn space, pole barn, and detached garage. The updated farmhouse has 1,808 SF of living space. The covered front porch offers an idyllic spot to have your morning coffee or enjoy a long conversation on the porch swing. Step inside to the large living room that flows into the spacious updated kitchen. The home offers 4 bedrooms, two on the main and two upstairs, plus a bonus room off the primary bedroom that offers potential for an ensuite bathroom, expanded closet, office, or reading nook. An electric fireplace in the primary and a pellet stove in the living room are ready to add comfort and warmth on cool evenings. Windows in the dining area and laundry room allow plenty of natural light and views of the back acreage. The 30â??x 50â?? pole barn has two 14â?? x 11â?? sliding doors and 200 amp service in addition to the 200 amp shared by the home and detached 2 car garage. (wood arbor does not remain with the home)
$135,000
2105 P Avenue New Castle, IN 47362
- Type:
- Single Family
- Sq.Ft.:
- 864
- Status:
- Active
- Beds:
- 2
- Lot size:
- 0.25 Acres
- Year built:
- 1950
- Baths:
- 1.00
- MLS#:
- 202436428
- Subdivision:
- None
ADDITIONAL INFORMATION
Come see this 2 bed 1 bath home! The outside features a 1 car attached garage with an extension 1 car port plus an additional 2 car carport, covered porch and patio! Inside you will find all new flooring, paint, updated kitchen with stainless appliances, and updated bathroom!
- Type:
- Single Family
- Sq.Ft.:
- 2,482
- Status:
- Active
- Beds:
- 3
- Lot size:
- 0.28 Acres
- Year built:
- 1950
- Baths:
- 3.00
- MLS#:
- 202435397
- Subdivision:
- None
ADDITIONAL INFORMATION
This 3 bedroom, two and a half bath home comes with newer kitchen appliances, plumbing that is 1 year old, and a gas furnace that is only three years old. Fresh paint throughout. New carpet has been installed in the hall and one bedroom upstairs. Second bedroom upstairs and the master bedroom downstairs are having new carpet put in. At more than 2400 SqFt, one of the many features of the home is the large equipped theater room/family room. The sizable back yard is enclosed by a privacy fence and includes a 12x16 shed with overhead door that can be used as a detached garage, a firepit, and a great play set. This beautiful property sits on two lots.
- Type:
- Single Family
- Sq.Ft.:
- 1,628
- Status:
- Active
- Beds:
- 3
- Lot size:
- 0.83 Acres
- Year built:
- 1961
- Baths:
- 2.00
- MLS#:
- 202435229
- Subdivision:
- None
ADDITIONAL INFORMATION
Welcome to 5335 East Woodruff Dr. in New Castle! This beautifully remodeled three-bedroom, bath-and-a-half home offers an inviting open-concept living, dining, and kitchen space, perfect for modern living. The home boasts new cabinets, stainless steel appliances, and a convenient stackable washer and dryer. Step outside to enjoy the expansive yard and relax on the lovely deck. In addition to the two-car attached garage, there's a spacious 30x30 detached garage with epoxy flooringâ??ideal for entertaining, storage, or a workshop. Conveniently located, this home is a must-see opportunity for your dream home!
- Type:
- Single Family
- Sq.Ft.:
- 1,668
- Status:
- Active
- Beds:
- 3
- Lot size:
- 0.44 Acres
- Year built:
- 1975
- Baths:
- 2.00
- MLS#:
- 202435196
- Subdivision:
- Blue River Valley Estates
ADDITIONAL INFORMATION
You must see this 3 bedroom/2 bath home. It is rare to find a home with only 2 owners that has been as meticulously cared for. The location and setting are perfect, truly park-like, secluded and private. Upon entering you will appreciate the real hardwood floors throughout the entire home. A large living room with a wood burning fireplace, updated kitchen with bar and newer appliances, and a large formal dining area. Very large walk-in pantry with washer, dryer, and extra refrigerator just off the kitchen. 3 good sized bedrooms, primary has a full bath, all have real hardwood floors. The backyard is private. Patio has plenty of room for seating and entertaining, pergola remains with sale, the back yard has a privacy fence and storage shed. The garage is spacious with extra storage. This home is clean and move in ready.
- Type:
- Single Family
- Sq.Ft.:
- 1,188
- Status:
- Active
- Beds:
- 3
- Lot size:
- 0.27 Acres
- Year built:
- 1946
- Baths:
- 2.00
- MLS#:
- 202434696
- Subdivision:
- None
ADDITIONAL INFORMATION
Look no further bc you hve found your forever home! This goodsized 3 bedroom 1 1/2 bath home has ben completely painted All New Laminate flooring and the Metal roofis only 3 1/2 years old. Home hasan eat in kitchen area and an attached 1 car garage with a fenced in yard. Property has C/A and a basement with a 90% efficient gas furnace. Property is on 3 lots.
- Type:
- Single Family
- Sq.Ft.:
- 1,894
- Status:
- Active
- Beds:
- 3
- Lot size:
- 0.46 Acres
- Year built:
- 1955
- Baths:
- 1.00
- MLS#:
- 202434378
- Subdivision:
- None
ADDITIONAL INFORMATION
Great starter home with new carpet & fresh paint! Start out here and use later as an investment property! A rather large lot that has endless possibilities for your desired hobbies.
- Type:
- Single Family
- Sq.Ft.:
- 1,600
- Status:
- Active
- Beds:
- 3
- Lot size:
- 3.98 Acres
- Year built:
- 1900
- Baths:
- 1.00
- MLS#:
- 202434097
- Subdivision:
- None
ADDITIONAL INFORMATION
Country living at it's best. 3 BR, 1 bath homestead north of New Castle. Master bedroom on the 1st floor and has a bonus room that could be a 4th bedroom. Covered front porch is great for mornings with an open deck with fenced in yard perfect for evening entertaining. The outbuilding contains a great workshop space, large lean-to, and 2 animal stalls. The property is almost 4 acres with natural walking trails.
- Type:
- Single Family
- Sq.Ft.:
- 1,130
- Status:
- Active
- Beds:
- 2
- Lot size:
- 0.11 Acres
- Year built:
- 1945
- Baths:
- 2.00
- MLS#:
- 202430887
- Subdivision:
- None
ADDITIONAL INFORMATION
Move-in-ready home with 1,130 SF of living space. The spacious kitchen offers plenty of cabinet space, natural light, large island, and all appliances remaining with the home. The main level rooms are spacious and include a main level primary suite plus an office space and second full bathroom. The large laundry room is also conveniently located on the main level, comes complete with washer & dryer, and has direct access to the back yard. Upstairs, there is a bedroom and a versatile bonus room that could make a great home office, craft area, or media room. The carpet and vinyl flooring are new throughout, while the natural woodwork gives a nod to the original character of the home. The home rests on a .107 acre lot. There are additional storage options in the spacious insulated basement.
- Type:
- Single Family
- Sq.Ft.:
- 3,008
- Status:
- Active
- Beds:
- 5
- Lot size:
- 0.43 Acres
- Year built:
- 1965
- Baths:
- 3.00
- MLS#:
- 202430689
- Subdivision:
- None
ADDITIONAL INFORMATION
Welcome to a charismatic, ranch walk out style residence! This charming updated home boasts 5 bedrooms and 3 Bathrooms located close to parks, schools, pool, and more. Walking into the house, natural sunlight beams through the large picture window announcing your arrival to greet you. Step inside the recently remodeled kitchen with new quartz countertops to find a built in oven and stove top, stainless steel appliances, along with Coppes Napanee custom built cabinetry, and peaceful views into the backyard trees. Travel down the hall to updated bathrooms, complete with modern touches added to enhance the mid century lingering designs throughout the house. The newly finished basement offers delightful living space for a rec room that walks out to a built in gas grill and serene backyard with shady foliage. Extra bedroom in the basement can also be used as a home office, gym, or playroom with its own separate side entrance to the driveway. Plenty of living space to add your own flair from top to bottom. Highlighting a beautifully added cedar deck wonderful for porch swinging, along with a woodburning stove perfect for cozy nights, this home is perfectly ideal for entertaining and hosting gatherings. The 2 car spacious garage includes ample storage with a separate workshop that also received new flooring, along with forced air to maximize space utilization all year long. Great for those who enjoy DIY projects or need extra storage space. Sitting on almost half an acre with a large sunny side yard, this property offers versatility, convenience, and comfort! Don't miss out on the opportunity to make this your dream home. 1 year home warranty included with accepted offer!
- Type:
- Single Family
- Sq.Ft.:
- 1,616
- Status:
- Active
- Beds:
- 2
- Lot size:
- 0.2 Acres
- Year built:
- 1950
- Baths:
- 2.00
- MLS#:
- 202427635
- Subdivision:
- None
ADDITIONAL INFORMATION
Come check out this completely remodeled 2 bed 1.5 bath home! The property features a covered front porch and patio, a modern kitchen with stainless appliances and granite counter tops, and a bonus room!
- Type:
- Single Family
- Sq.Ft.:
- 1,984
- Status:
- Active
- Beds:
- 4
- Lot size:
- 3.02 Acres
- Year built:
- 1965
- Baths:
- 2.00
- MLS#:
- 21991399
- Subdivision:
- No Subdivision
ADDITIONAL INFORMATION
Peace and tranquility await as you enjoy this true country property. The shade trees not only provide enjoyment through the seasons, but help keep the home cool. With dual HVAC systems, you will never lack for comfort whether on the first or second floor of this four bedroom/two full bath home. Graced with stunning honey oak trim throughout both stories, this home feels warm and inviting. The first floor offers carpet and vinyl plank flooring while the second floor has five-inch honey oak hardwood flooring to compliment the crown mold and window trims. Outside your lawn is open and functional for many uses. The decks surrounding the home will give you many evenings of relaxation with plenty of room to entertain. The Morton building, with its 3 bay doors, will be the paradise for anyone wanting a great workshop and storage. With concrete flooring and heat this building can be used year round. You have available water throughout the property with spigots near the home and the outbuilding. Don't miss your opportunity to own true paradise in the country.
- Type:
- Single Family
- Sq.Ft.:
- 1,075
- Status:
- Active
- Beds:
- 3
- Lot size:
- 0.14 Acres
- Year built:
- 1972
- Baths:
- 1.00
- MLS#:
- 21989040
- Subdivision:
- White Estates
ADDITIONAL INFORMATION
This one level brick ranch offers 3 bedrooms and 1 full bath. The home has several large windows that allow natural light to flow throughout. The eat-in dinning space opens out to the patio area and privacy of the fenced backyard. Laundry hookup is available in the attached one car garage, which also has a workbench, shelving, and pull down attic access for additional storage options. This is a great home for first time home buyer or Rental Property for an Investor.
- Type:
- Single Family
- Sq.Ft.:
- 1,695
- Status:
- Active
- Beds:
- 4
- Lot size:
- 0.17 Acres
- Year built:
- 1945
- Baths:
- 2.00
- MLS#:
- 202423226
- Subdivision:
- None
ADDITIONAL INFORMATION
Take a look at this 4 bedroom, 2 bath, 2 story with 2 kitchens. Centrally located in downtown New Castle next to library. Sold as-is.
- Type:
- Single Family
- Sq.Ft.:
- 1,686
- Status:
- Active
- Beds:
- 3
- Lot size:
- 0.17 Acres
- Year built:
- 1950
- Baths:
- 2.00
- MLS#:
- 202423216
- Subdivision:
- None
ADDITIONAL INFORMATION
Take a look at this Spacious Two story with 3 bedrooms, one and a half baths and almost 1700sf of living space. Sold as-is.
- Type:
- Single Family
- Sq.Ft.:
- 6,520
- Status:
- Active
- Beds:
- 4
- Lot size:
- 17.89 Acres
- Year built:
- 2003
- Baths:
- 5.00
- MLS#:
- 21980609
- Subdivision:
- No Subdivision
ADDITIONAL INFORMATION
Amazing home on 18 acres. 4 bedrooms, 3 full baths, and 2 half baths. All new paint and flooring, all new windows, new garage doors and openers. new furnace and a/c. Finished basement with a full wet bar, beautiful theater room and a fireplace.
- Type:
- Single Family
- Sq.Ft.:
- 1,866
- Status:
- Active
- Beds:
- 3
- Lot size:
- 0.45 Acres
- Year built:
- 2024
- Baths:
- 3.00
- MLS#:
- 21961499
- Subdivision:
- Tabor Trails
ADDITIONAL INFORMATION
This is a proposed build listing by TK Constructors on Lot 28 in Tabor Trails. The house in this listing can be changed with the builder if needed. This is an example for review. Directions to lot 28 are; from Indianapolis take I 70 east to the New Castle exit at HWY 3 and go North to Sandy Gale Ave. Sandy Gale Ave. is the first street on your right after the traffic light at HWT 3 and Co. Rd 300 [there is a Wal-Mart on your left] Turn right on to Sandy Gale Ave. and lot 28 is on the right hand side about just before the T at Cindy Lane. Lot 27 is the corner Lot and 28 is just before the corner lot.
- Type:
- Single Family
- Sq.Ft.:
- 1,739
- Status:
- Active
- Beds:
- 3
- Year built:
- 2024
- Baths:
- 2.00
- MLS#:
- 21961290
- Subdivision:
- Tabor Trails
ADDITIONAL INFORMATION
This is a proposed build listing with TK Constructors and some details have been entered but the house and plans can be changed or added to with the builder. Pricing includes water and sewer. Also, it is located on Sandy Gale Ave. and starts and the end of the hotel property about half way down from HWY 300 and Cindy Lane in Tabor Trails. Directions from Indianapolis; head east on I-70 to the New Castle exit and HWY 3 and go North to the subdivision. Sandy Gale Ave. is the first road on the right after the traffic light at Co. Rd. 300. [there is a Wal mart on your left at this light] Once you turn right on to Sandy Gale Ave. The first lot on the right at the hotel property line. It is lot 30 and 31. Lot 31 is an extra 10.65 ft. added on to lot 30. the lot is 145 x145 ft. See the phat map for details in the documents along with the builder details and pricing.
- Type:
- Single Family
- Sq.Ft.:
- 1,750
- Status:
- Active
- Beds:
- 3
- Lot size:
- 0.45 Acres
- Year built:
- 2024
- Baths:
- 2.00
- MLS#:
- 21960825
- Subdivision:
- Tabor Trails
ADDITIONAL INFORMATION
This is a proposed build listing with TK Constructors and some details have been entered but the house and plans can be changed or added to with the builder. Pricing includes water and sewer and is located on the corner of Sandy Gale Ave. and Cindy Lane in Tabor Trails. Cindy Lane is not completed to Co. Rd. 300. However, it is planned to be. Directions from Indianapolis; head east on I-70 to the New Castle exit at HWY 3 and go North to the subdivision. Sandy Gale Ave. is the first road on the right after the traffic light at Co. Rd. 300. [there is a Wal Mart on your left at this light] Once you turn right on to Sandy Gale Ave. follow it to the T and the lot is the last one on the right at Sandy Gale and Cindy Lane. See the phat map for details in Documents along with builder details and pricing.
- Type:
- Condo
- Sq.Ft.:
- 2,633
- Status:
- Active
- Beds:
- 2
- Year built:
- 2023
- Baths:
- 3.00
- MLS#:
- 202327285
- Subdivision:
- Northfield Park
ADDITIONAL INFORMATION
Experience the luxury and convenience of maintenance free living at Bridgenorth â?? The Preserve! This condominium is the Lincoln model and offers 2,633 sq ft of finished living space with many upgraded features. The home has an open concept great room, dining room and kitchen. The kitchen features premium granite countertops, soft-close cabinets, backsplash, and a walk-in pantry. The main level large Primary Suite with spacious attached bathroom with dual sink vanity, roll-in, fully tiled shower and attached walk in closet are sure to impress. A second bedroom with walk-in closet, a flex room, and a separate laundry room complete the main level. This home also features upgraded luxury vinyl plank flooring in all common areas, a finished 2 car garage, a large, 2nd floor bonus room and full bathroom. As the homeowner you will enjoy the Exterior Maintenance package including maintenance of gutter and window cleaning, all landscaping, mowing and snow removal and exterior homeownersâ?? insurance! Walking distance to Wilbur Wright Trail, YMCA, and medical facilities. Enjoy the clubhouse and pickleball courts available to the residents!
- Type:
- Condo
- Sq.Ft.:
- 2,202
- Status:
- Active
- Beds:
- 2
- Year built:
- 2023
- Baths:
- 3.00
- MLS#:
- 202314818
- Subdivision:
- Northfield Park
ADDITIONAL INFORMATION
Experience the luxury and convenience of maintenance free living at Northfield Village! This home is the Montgomery model and offers 2,202 sq ft of finished living space with many upgraded features overlooking a pond in the back. The home has an open concept great room, dining room and kitchen. The kitchen features premium granite countertops, soft-close cabinets, backsplash, and a walk-in pantry. The main level large Primary Suite with spacious attached bathroom with dual sink vanity, roll-in, fully tiled shower and attached walk in closet are sure to impress. A second bedroom or office with walk-in closet and a separate laundry room complete the main level. This home also features upgraded luxury vinyl plank flooring in all common areas, a finished 2 car garage, a large, 2nd floor bonus room and full bathroom. As the homeowner you will enjoy the Exterior Maintenance package including maintenance of gutter and window cleaning, all landscaping, mowing and snow removal and exterior homeowners insurance! Walking distance to Wilbur Wright Trail, YMCA, and medical facilities. Enjoy the clubhouse and pickleball courts available to the residents!
- Type:
- Single Family
- Sq.Ft.:
- 4,730
- Status:
- Active
- Beds:
- 4
- Lot size:
- 0.97 Acres
- Year built:
- 1975
- Baths:
- 3.00
- MLS#:
- 202314391
- Subdivision:
- Ivy Wood / Ivywood
ADDITIONAL INFORMATION
Custom built home, situated on a quiet corner lot, totals almost an acre on Ivywood Court. This beautiful property is a must see. Front set of French doors welcomes guests into the open foyer. Walking through you'll come to a large sprawling kitchen that features a massive center island with a cooktop and breakfast bar. Formal dining room off the kitchen. Living and great rooms both have vaulted ceilings with high windows for lots of natural light. Loft above garage for games, pool or just lounging. The private master bedroom suite on the main level also features vaulted ceilings along with a walk in closet and master bath. Within walking distance of schools, parks, convenient stores, and the city pool.

Information is provided exclusively for consumers' personal, non-commercial use and may not be used for any purpose other than to identify prospective properties consumers may be interested in purchasing. IDX information provided by the Indiana Regional MLS. Copyright 2024 Indiana Regional MLS. All rights reserved.
Albert Wright Page, License RB14038157, Xome Inc., License RC51300094, [email protected], 844-400-XOME (9663), 4471 North Billman Estates, Shelbyville, IN 46176

Listings courtesy of MIBOR as distributed by MLS GRID. Based on information submitted to the MLS GRID as of {{last updated}}. All data is obtained from various sources and may not have been verified by broker or MLS GRID. Supplied Open House Information is subject to change without notice. All information should be independently reviewed and verified for accuracy. Properties may or may not be listed by the office/agent presenting the information. Properties displayed may be listed or sold by various participants in the MLS. © 2024 Metropolitan Indianapolis Board of REALTORS®. All Rights Reserved.
New Castle Real Estate
The median home value in New Castle, IN is $159,000. This is higher than the county median home value of $152,900. The national median home value is $338,100. The average price of homes sold in New Castle, IN is $159,000. Approximately 54.8% of New Castle homes are owned, compared to 29.93% rented, while 15.27% are vacant. New Castle real estate listings include condos, townhomes, and single family homes for sale. Commercial properties are also available. If you see a property you’re interested in, contact a New Castle real estate agent to arrange a tour today!
New Castle, Indiana has a population of 17,465. New Castle is less family-centric than the surrounding county with 25.71% of the households containing married families with children. The county average for households married with children is 28.42%.
The median household income in New Castle, Indiana is $46,112. The median household income for the surrounding county is $54,154 compared to the national median of $69,021. The median age of people living in New Castle is 40.5 years.
New Castle Weather
The average high temperature in July is 83.2 degrees, with an average low temperature in January of 17.7 degrees. The average rainfall is approximately 43.5 inches per year, with 24.5 inches of snow per year.

