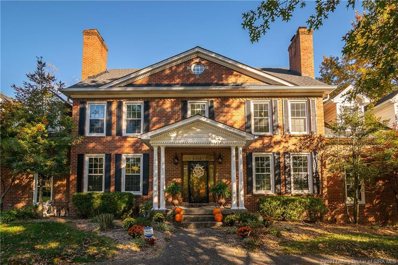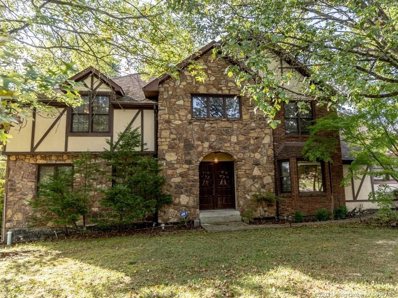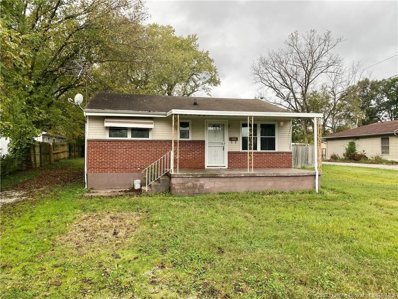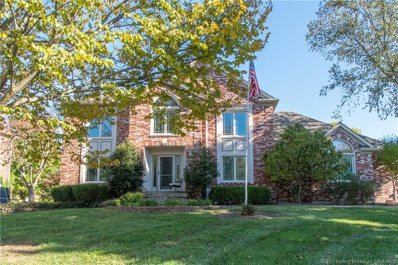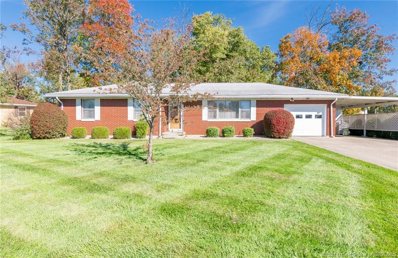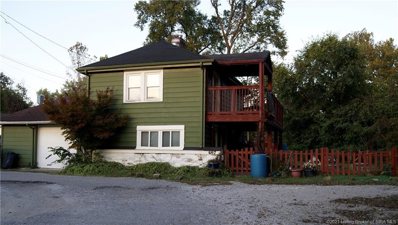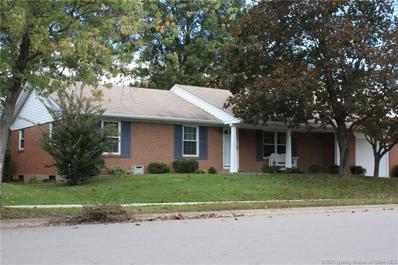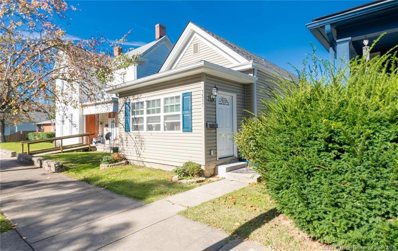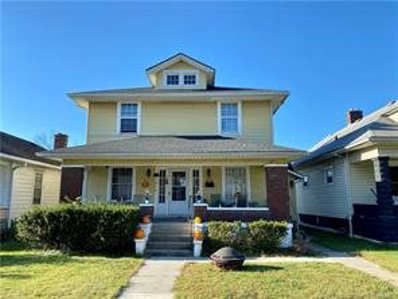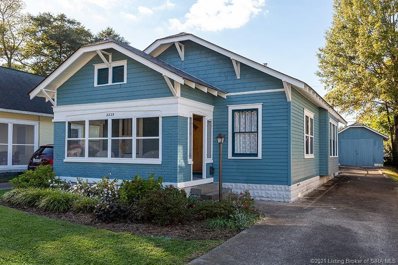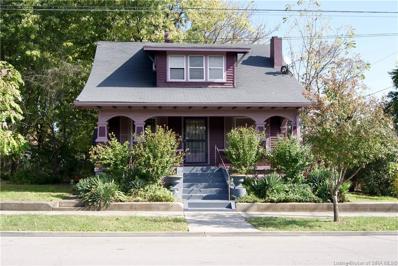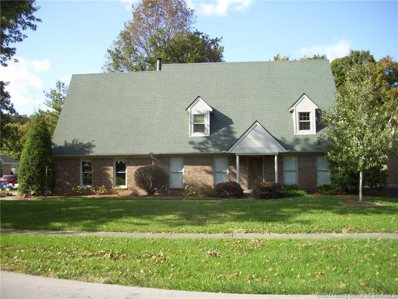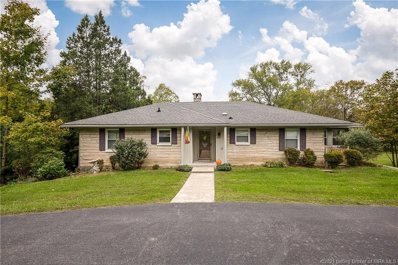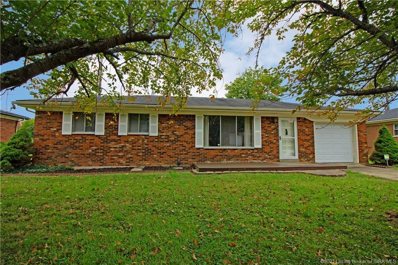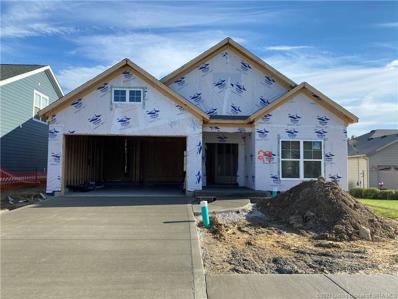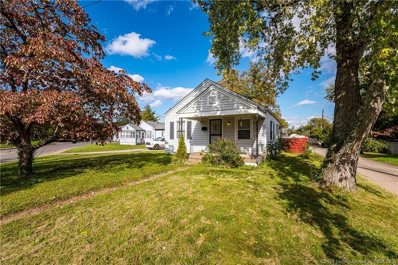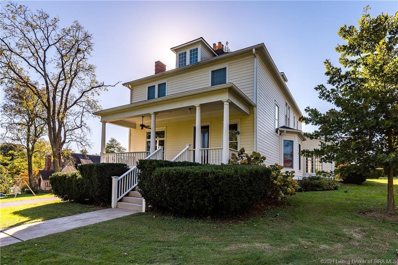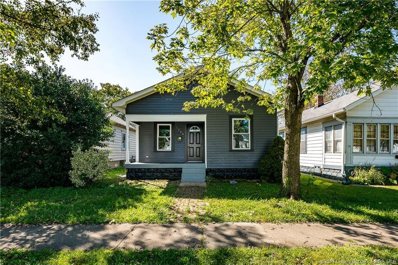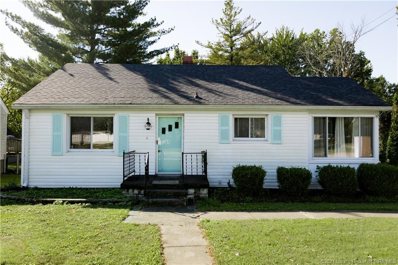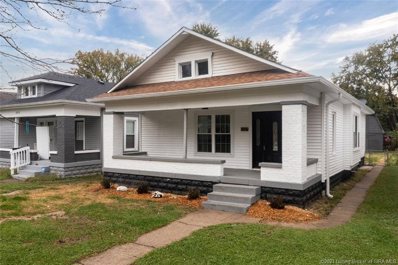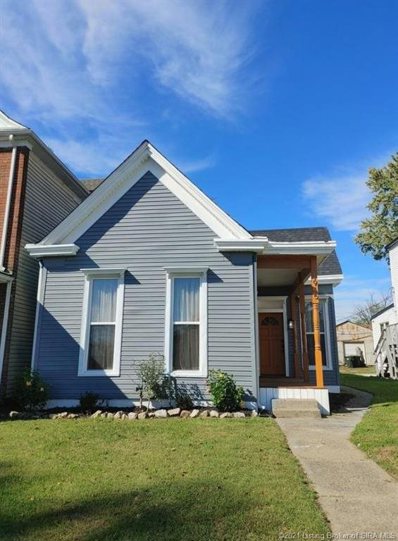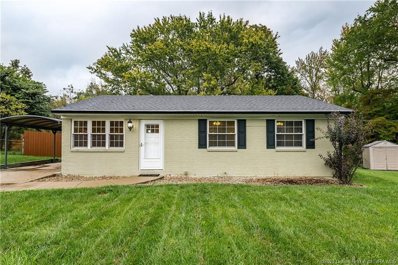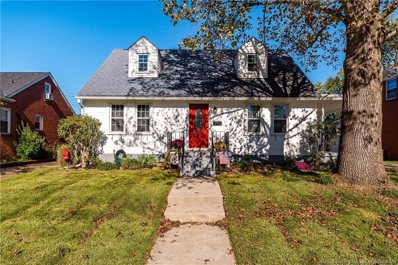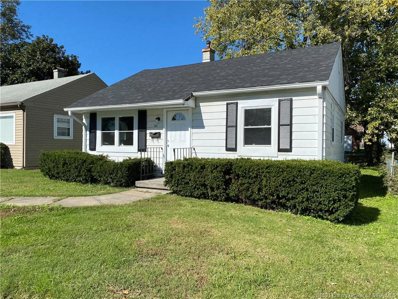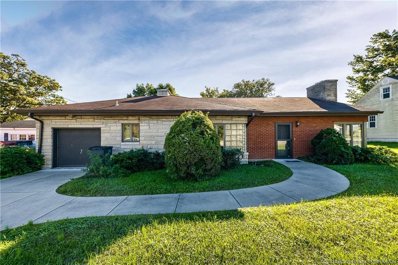New Albany IN Homes for Sale
- Type:
- Single Family
- Sq.Ft.:
- 5,545
- Status:
- Active
- Beds:
- 5
- Lot size:
- 0.94 Acres
- Year built:
- 1992
- Baths:
- 4.00
- MLS#:
- 2021011919
- Subdivision:
- Chapel Creek
ADDITIONAL INFORMATION
Come check out this 5 beds, 3 1/2 bath, 3 car garage beauty on cul de sac with circular drive and mature trees in Chapel Creek. This large home has so much to offer! First floor boasts a large kitchen, granite counter tops , island with down draft stove, SS appliances and beverage cooler. Formal dining room with wood burning fireplace. Den/office space room which could have many uses , has a gas fireplace. Large living room , boasts 10' ceilings , crown molding, wood like tile for easy cleaning , Fireplace with rustic cedar mantle , double ceiling fans and big beautiful windows . 1rst floor Laundry room is currently used as a walk in pantry, connections are still present in case new owner likes to have 2 laundry areas! Top floor has all 5 bedrooms and 2 bathrooms , laundry closet with a counter that can be used to do homework and double as a folding area . Master bedroom boasts , tray ceilings , heated floors, quartz top double bowl vanity, double walk in closets, 2 showers , stand alone tub, water closet, fire place and sitting room. Brand new carpet in the upstairs bedrooms and professionally cleaned in walkout basement . Lots of built ins, including a play loft in one of the bedrooms . Walkout basement is fully finished with all but a stove in the kitchen, full bath , large storage area. Wood room with fireplace currently used as work out area can have many uses . Large pool and fenced area and almost an acre lot. Don't miss out on this one!
- Type:
- Single Family
- Sq.Ft.:
- 3,873
- Status:
- Active
- Beds:
- 4
- Lot size:
- 0.45 Acres
- Year built:
- 1985
- Baths:
- 4.00
- MLS#:
- 2021011910
- Subdivision:
- Lancaster Woods
ADDITIONAL INFORMATION
This property features an elegant 1985 built 2-story Tudor home w/partially finished walkout basement & attached garage situated on a spacious 0.45 acre fenced corner lot in a quiet, peaceful neighborhood in the Town of New Albany, conveniently located within 5-10 mins of two interstates & local highway 265, & only 20 mins from Louisville! Interior features: 3978 total finished SF (2978 SF on first/second floors & 1000 SF basement); 4BR/3.5BA; double wooden entry doors; savory main kitchen features granite countertops, stainless steel appliances, double dishwasher, island, ceramic tile floor, wooden cabinets & a breakfast nook; secondary mini-kitchen in basement; stone fireplace (gas & wood burning) with brick chimney; double doors open to back deck; tall & wide windows; tall ceilings; roomy doorways; hardwood flooring; built-in wooden shelves; vanity style mirror w/Hollywood lighting; first floor laundry/mud room; walk-in closets; quality details throughout. Exterior features: brick over frame, stone, & stucco; concrete driveway leads into 2-car attached garage w/attic; concrete walkway leads to craftsman stone archway entrance; covered hot tub on back deck; enclosed yard w/4â chain link fence; distinct landscaping (includes adequately spaced full grown trees for perfect shade!). Additional Mechanicals: sump pump, security system, & Generac generator. Home is in need of minor repairs and updates.
- Type:
- Single Family
- Sq.Ft.:
- 806
- Status:
- Active
- Beds:
- 2
- Lot size:
- 0.32 Acres
- Year built:
- 1958
- Baths:
- 1.00
- MLS#:
- 2021011899
ADDITIONAL INFORMATION
GREAT INVESTMENT POTENTIAL! Priced to sell quickly...house needs minor TLC but is essentially move in ready. Would make a great income producing rental or move on in and occupy it. Functional 2 bedroom, 1 bath house features a spacious and open kitchen and living room area. Large backyard. Unfortunately no FHA financing (see agent for questions). Located approx. 1/2 mile from the hospital and the State Street corridor of restaurants, shopping & more.
- Type:
- Single Family
- Sq.Ft.:
- 2,544
- Status:
- Active
- Beds:
- 4
- Lot size:
- 0.37 Acres
- Year built:
- 1993
- Baths:
- 3.00
- MLS#:
- 2021011889
- Subdivision:
- Chapel Creek
ADDITIONAL INFORMATION
This one owner home has a dream kitchen! Quartz countertops, soft close cabinets, GE Monogram extra wide refrigerator, dual fuel range/oven and a built-in microwave/convection oven in one, are the highlights. The hanging pot rack gives the kitchen that professional chef touch. You can pull up a stool to the counter to eat, dine in by the bay window or gather in the freshly painted formal dining room. You will find the family room cozy with its fireplace, exposed beams and built-in cabinetry. The spacious, temperature controlled, "all season" room is full of light and beauty looking out into the backyard where you can further relax in the Gazebo enclosed hot tub. Retire upstairs to the extra-large primary bedroom and full bath, walk-in closet and laundry room along with three other good sized rooms and another full bath. This home boasts an expanded driveway, new central air, new water heater, new windows and door still under warranty, gutters with leaf guards and a roof that is only 6 years old. Sq ft & rm sz approx.
- Type:
- Single Family
- Sq.Ft.:
- 1,698
- Status:
- Active
- Beds:
- 3
- Lot size:
- 0.47 Acres
- Year built:
- 1963
- Baths:
- 2.00
- MLS#:
- 2021011576
ADDITIONAL INFORMATION
BRICK HOME on CORNER LOT with ALMOST 1/2 Acre! - 1 OWNER HOME! 3BR/1-1/2BA, KITCHEN EAT-IN with Refrigerator, Dishwasher, Range/Oven, Garbage disposal, Clothes Dryer and Freezer TO STAY. FAMILY ROOM w/GAS FIREPLACE and BUILT-IN BOOKCASES. HARDWOOD FLOORS are underneath the Living, Bedrooms and Hall areas, currently carpeted. Laundry/Utility Room is 11 x 13 with base and wall cabinets for extra storage. Property being SOLD AS-IS. Inspections are welcome at Buyer's expense. Seller will make no inspection repairs. Square footage, room sizes are approx., acreage, and school system, Buyer(s) should verify.
- Type:
- Single Family
- Sq.Ft.:
- 900
- Status:
- Active
- Beds:
- 2
- Lot size:
- 0.06 Acres
- Year built:
- 1940
- Baths:
- 2.00
- MLS#:
- 2021011891
ADDITIONAL INFORMATION
Tucked back into a peaceful lot on 6th St. This 2 bedroom 1.5 bath home has a lot of potential! Kitchen flooring is tile with Eat-in-Area. Laundry, Water Heater, Furnace all located in corner of half bath. Living Room has unique Wood Plank Flooring. Garage Door is approximately 5-6 years old with opener, extra storage space in the garage. Original Hardwood Flooring in the 2nd level bedrooms. Both bedrooms have door to access balcony/upper deck area. NEW AC UNIT installed on 10/25/21 with 10 year warranty parts and labor. Home is being sold "As Is". Sq ft meas approx.
- Type:
- Single Family
- Sq.Ft.:
- 2,328
- Status:
- Active
- Beds:
- 3
- Lot size:
- 0.2 Acres
- Year built:
- 1963
- Baths:
- 2.00
- MLS#:
- 2021011883
ADDITIONAL INFORMATION
Absolutely immaculately maintained 3bed, 1.5bath that is ready for your personal touches. This home has endless amounts of space and potential. Original hardwood floors in pristine condition run throughout the upstairs in every bedroom and living space. A very large primary bedroom features a large closet and ensuite, with both other main floor bedrooms just as generous in size. Downstairs you'll find a massive amount of open space, perfect for hosting large gatherings. With a 25'X15' great room just off of a built in bar/bonus room, there's no event this basement can't handle. There is also a 10'X9' home office and a large unfinished/utility area with laundry, workbench, new panel box (2021), and ample shelving. Before heading to the spacious backyard, you'll want to stop in the fully screened 12'X16' private patio just off the garage and take in a breath of fresh air. With so much more to offer than one can list in a simple description, you'll want to come see if for yourself before its gone! Call today for your own private showing.
- Type:
- Single Family
- Sq.Ft.:
- 1,122
- Status:
- Active
- Beds:
- 2
- Lot size:
- 0.06 Acres
- Year built:
- 1929
- Baths:
- 1.00
- MLS#:
- 2021011868
ADDITIONAL INFORMATION
Totally remodeled home in trendy uptown New Albany. This home was stripped down to the studs and everything was replaced. Updated electrical, plumbing, roof, windows, drywall, flooring, appliances, fixtures and much more. Home has a basement, fenced in yard and detached garage. One of the cutest homes on the block. Schedule your private showing today!
- Type:
- Single Family
- Sq.Ft.:
- 1,975
- Status:
- Active
- Beds:
- 3
- Lot size:
- 0.15 Acres
- Year built:
- 1929
- Baths:
- 3.00
- MLS#:
- 2021011864
ADDITIONAL INFORMATION
INVESTMENT OPPORTUNITY! Great east-end New Albany location. This Classic New Albany building has the potential to bring in $2200 per month (2 Units are currently rented and bring in: $900 & $650; 1 unit is vacant and is identical to the $650 unit). 1st floor consists of a 3 bedroom, 1 bath apartment. 2nd floor consists of the two studio apartments. Owner pays water & sewer (averages $82 & $131 per month). Electric is separately metered and the tenants pay their own.
- Type:
- Single Family
- Sq.Ft.:
- 924
- Status:
- Active
- Beds:
- 2
- Lot size:
- 0.1 Acres
- Year built:
- 1929
- Baths:
- 1.00
- MLS#:
- 2021011922
ADDITIONAL INFORMATION
We call this home the cream puff! Itâs oh so very cute and cozy. A traditional Craftsman bungalow, beautifully preserved for authenticity and updated for modern living. Itâs the best of both worlds. The hardwood floors gleam, the arched opening between living room and formal dining room frames the heart of the house and the plaster walls and ceilings are perfectly smoothed out. The kitchen is bright and cheery with its picture window, bright white cabinets, black counter tops and a splash of color in the wallpapered accent wall. The bathroom shows diligent craftsmanship, features great space, and shines with crisp and clean finishes. An unfinished basement is always handy. Enjoy the outdoor life from the enclosed front porch to a delightful back yard with flower beds, full fencing, and the cutest outbuilding/garage ever. Unlike most homes in the neighborhood, you get a driveway and parking in the rear. A well balanced and pretty lot it is! The sellers lovingly removed old aluminum siding, scraped, and painted to the original clapboards so thoroughly that the preservation folks gave them a Face Lift Award. The exterior paint should last for years to come. Be decisive this weekend!
- Type:
- Single Family
- Sq.Ft.:
- 1,588
- Status:
- Active
- Beds:
- 2
- Lot size:
- 0.08 Acres
- Year built:
- 1920
- Baths:
- 1.00
- MLS#:
- 2021011802
ADDITIONAL INFORMATION
All interior walls, trim and ceilings have been newly painted. Take a look at this Unique and Full of Character Home in a great location of New Albany! The front porch of this home is a dream! The original hardwood flooring in the Office, Living Room and Formal Dining Room are beautiful. A wood burning fireplace surrounded by built in bookcases with unique windows above. 2 nice size bedrooms on the 2nd level with a full bath. There are a couple of spaces on the 2 level that could be used for expanding bathroom and bedroom areas. Garage is in the Basement and can only be used as access. This home need some TLC and is being All interior walls, trim and ceilings have been newly painted.sold "AS IS". Sq ft meas. approximate.
- Type:
- Single Family
- Sq.Ft.:
- 2,656
- Status:
- Active
- Beds:
- 3
- Lot size:
- 0.31 Acres
- Year built:
- 1989
- Baths:
- 3.00
- MLS#:
- 2021011771
- Subdivision:
- Maplewood Estates
ADDITIONAL INFORMATION
Lovely & spacious well maintained home on corner lot. New paint 10/21 (all ceilings, walls & trim). All new carpet upstairs (10/21). All tile floors steam cleaned (10/21). Driveway power washed and sealed 10/21. Insulation spray foam installed in crawlspace (10/21). New gas furnace 5/2021. Deck has new surface; upper deck 16 x 20 (w/sunken hot tub) & lower deck 16 x 19. Shed 16 x 20 w/ loft storage. Roof 12 years old. All appliances staying per MLS data sheet at no additional value. Sq ft & rm sz approx.
- Type:
- Single Family
- Sq.Ft.:
- 2,390
- Status:
- Active
- Beds:
- 3
- Lot size:
- 1.38 Acres
- Year built:
- 1953
- Baths:
- 2.00
- MLS#:
- 2021011288
ADDITIONAL INFORMATION
Unbelievable location! A true hidden gem in New Albany boosting almost 1.4 acres, while right in town, this homes offers so much privacy and a beautiful peaceful setting! This three bedroom, two full bath, stone ranch has such surprising features. Enjoy spending time on the extra large deck with pergola overlooking the spacious backyard, with a CREEK and a WATERFALL. Mature trees, and spaces to enjoy the outdoors. Or, enjoy the Four Season/sunroom off of the main living room to view the outdoors. Main floor also offers up beautiful oak hardwood floors, a dining room for all types of gatherings, large living room with fireplace, and a recently renovated main bathroom! Main bedroom is HUGE w/ walk-in closet. WALK-OUT basement hosts a large family room, kitchenette, bathroom and 3rd bedroom. Basement has its own entrance too, if you are looking for a home with EXTRA LIVING QUARTERS. OVERSIZED two car garage, AND super large carport w/ steel beam ceiling & floor drains (right below the deck) and a one car detached garage (heated), PLUS additional exterior parking space(s). SO MUCH space for all of your cars, toys, hobbies & MORE. Lovely private office space, hobby room, workout room, flex room, located off of the main garage. Location offers easy access to interstate, State Street, Charlestown Road, etc. NAFC School District. Yard is full of fruit trees. This is truly a must see unique home!
- Type:
- Single Family
- Sq.Ft.:
- 1,098
- Status:
- Active
- Beds:
- 3
- Lot size:
- 0.27 Acres
- Year built:
- 1972
- Baths:
- 1.00
- MLS#:
- 2021011760
- Subdivision:
- Glenview Heights
ADDITIONAL INFORMATION
Fantastic all brick ranch with full unfinished basement right off Green Valley Rd. in Glenview Heights! This one owner home is just waiting for new owners to make it their own. Living room features picture window overlooking front yard with beautiful mature trees. Hardwood flooring flows through the living room, hall and bedrooms. Home has been freshly painted throughout and new vinyl plank flooring installed in the eat-in kitchen and bath. Basement is ready to finish out to extend room for entertaining. Large fenced back yard and deck area, as well as deck in the front to enjoy the outdoors. Great location close to interstate, shopping and restaurants. Seller is providing a 1-year Americaâs Preferred Home Warranty.
- Type:
- Single Family
- Sq.Ft.:
- 1,650
- Status:
- Active
- Beds:
- 3
- Lot size:
- 0.15 Acres
- Baths:
- 2.00
- MLS#:
- 2021011671
- Subdivision:
- Windsor Creek
ADDITIONAL INFORMATION
OPEN SATURDAY & SUNDAY 2-4 PM. The WILLOW II PLAN is the Most Popular Floor Plan in the WINDSOR COMMUNITY. Come Visit Our Open House each Saturday and Sunday 2-4 PM and TOUR our FINISHED & DECORATED MODEL HOME, also a WILLOW II PLAN. This WILLOW II Plan includes Quality Discovery Builders Standard Finishes, including LVP Flooring, Subway Tile Backsplash in the Kitchen, Quartz Kitchen Countertops & Ceramic Tile in the Owner's Bath. The WILLOW II PLAN features 3-Bedrooms, 2-Full Baths with a deep 2-Car Attached Garage. This home also features a Covered Patio/Deck to the Rear. The LIVING AREA includes a FABULOUS KITCHEN with an ABUNDANCE OF KITCHEN CABINETS & a HUGE ISLAND BAR, Great for Serving or Seating. There's also ample room for a Dinette Table to seat 5-6 persons. This SPLIT BEDROOM PLAN features an OWNER'S SUITE that will rival Much More Expensive Homes. The Bedroom has a Trey Ceiling with Crown Molding & plenty of room for a King Bedroom Suite. The Owner's Bath includes a CUSTOM TILE WALK-IN SHOWER. There's also a Private Commode Room, Double Vanities, & a HUGE WALK-IN CLOSET. Please Visit Discovery Builders Website to View Photos of this Home & to View the Community Plats at www.DiscoveryBuilders.Net This home is situated on a Premium Lot. WINDSOR CREEK is conveniently located to Shops & Restaurants with Great Access (2 Minutes) to I-265 & ALL OHIO RIVER BRIDGES - ALL LESS THAN 15 MINUTES DRIVE. Sq ft & rm sz approx.
- Type:
- Single Family
- Sq.Ft.:
- 720
- Status:
- Active
- Beds:
- 2
- Lot size:
- 0.12 Acres
- Year built:
- 1945
- Baths:
- 1.00
- MLS#:
- 2021011770
ADDITIONAL INFORMATION
Don't miss your opportunity to own this adorable home within walking distance from the interstate & downtown. It is a cute 2 Bed 1 Bath Home that also offers a private courtyard with a huge driveway for plenty of parking. Schedule your showing today before it's too late!
- Type:
- Single Family
- Sq.Ft.:
- 3,276
- Status:
- Active
- Beds:
- 3
- Lot size:
- 3.74 Acres
- Year built:
- 1902
- Baths:
- 3.00
- MLS#:
- 2021011767
- Subdivision:
- Silver Hills
ADDITIONAL INFORMATION
Historic home in highly desirable Silver Hills! Peek through the wooded yard from your front porch to catch the seasonal view of the Louisville skyline, the river, and New Albany. House sits on 1.24 Acres but also includes 2.5 wooded acres that extend down the hill to the creek. Major remodel in 2006 included HVAC, plumbing, electric, full insulation installed, James Hardie siding, insulated windows, kitchen, bathrooms, etc., but the original character remains! Tour the house to see the stained/leaded glass windows, egg and dart woodwork, 5 decorative fireplaces, and original wood floors. Owners suite has double pedestal sinks and roomy shower. 2nd floor laundry. Attic has access to widow's walk. Unique basement with high ceilings has major potential! Garage has room for 3 cars and a loft for extra storage. This special house is a must see!
- Type:
- Single Family
- Sq.Ft.:
- 710
- Status:
- Active
- Beds:
- 2
- Lot size:
- 0.08 Acres
- Year built:
- 1930
- Baths:
- 1.00
- MLS#:
- 2021011716
ADDITIONAL INFORMATION
This adorable completely remodeled home is located in the heart of New Albany, minutes away from Downtown offering a plethora of shopping, dining, and entertainment options! You'll immediately notice the charming covered front porch. Imagine yourself relaxing here and watching the leaves change. Step inside your new home and you'll be drawn to the gorgeous solid surface flooring, fresh paint and natural light! Spacious kitchen boasts white cabinetry, gorgeous updated countertops, and built-in storage. Bathroom features fresh white subway tile and updated vanity. Covered back porch provides the perfect space for entertaining guests! Carport provides the perfect space for keeping your car out of the elements and shed offers additional storage! Call today for your private tour!
- Type:
- Single Family
- Sq.Ft.:
- 806
- Status:
- Active
- Beds:
- 2
- Lot size:
- 0.76 Acres
- Year built:
- 1950
- Baths:
- 1.00
- MLS#:
- 2021011733
ADDITIONAL INFORMATION
Open House Thursday October 21, 5pm - 7pm. Don't miss your chance to make this 2 bedroom, 1 bathroom home yours! This homes sits on 0.76 acres and is centrally located. You are minutes away from several shops and restaurants. There is a full unfinished basement with framing put up, so there is tons of potential. The basement also has a walkout leading you to your HUGE backyard. You will love spending time on the enclosed porch! This property also has a large detached 3-car garage and tons of off street parking on the large drive way. Roof is new as of 2019. Ductwork was replaced in 2019. Home is being sold AS-IS. Square footage, taxes, and school systems are to be verified by the buyer(s) or Buyer's Agent if critical to the buyer(s).
- Type:
- Single Family
- Sq.Ft.:
- 1,100
- Status:
- Active
- Beds:
- 3
- Lot size:
- 0.13 Acres
- Year built:
- 1929
- Baths:
- 2.00
- MLS#:
- 2021011661
- Subdivision:
- McCullough
ADDITIONAL INFORMATION
Check out this beautiful TOTALLY remodeled Craftsman house in New Albany! This great home features 3 bedrooms and 2 bathrooms. As soon as you drive up to the home you will fall in love with the large front porch and a large back yard with a oversized barn. There are newly installed luxury vinyl plank flooring throughout the house, with fashionable light fixtures in a lot of the rooms. This open concept home has something special in every detail!! Plenty of room in the back yard to add a patio, a raised garden and a fire pit! Lots of natural light floods the living room, dining room and kitchen. The kitchen has a new gas range and dishwasher! Plenty of storage in the unfinished basement is available, which has been waterproofed! Give me a call for more information or a private showing! Sq footage is approximate.
- Type:
- Single Family
- Sq.Ft.:
- 1,072
- Status:
- Active
- Beds:
- 3
- Lot size:
- 0.09 Acres
- Year built:
- 1929
- Baths:
- 2.00
- MLS#:
- 2021011663
ADDITIONAL INFORMATION
I'm FRESH and EXCITING!! WELCOME to your TOTALLY REMODELED 3-bedroom, 2-bath home in a trendy area! Within walking distance of Bicknell Park and all the amenities of being in the UpTown area of New Albany. This gorgeous gray home has been completely remodeled, but the character and charm still remain. The covered porch leads you into the spacious great room. The primary bedroom boasts tall ceilings with a decorative fireplace super-sized completely new bathroom and a modern walk-in closet. The bathroom features designer-quality ceramic tile and fixtures. The new kitchen includes new butcher block countertops, white cabinets. There are new light fixtures, flooring, carpet, fresh paint, and SO MUCH MORE, including a NEW hot water heater, NEW plumbing, Drywall, and electrical! All bedrooms offer good space with large closets. There is a second bathroom that has been freshly updated. This awesome home is MOVE-IN READY! Quick, easy access to the bridge and downtown. Let's not forget the XL garage with extra space for a workshop or storage. Off-street parking in rear! This location is highly sought after, and a home-like this will NOT last long--come see it TODAY! Sq ft & rm sz approx.
- Type:
- Single Family
- Sq.Ft.:
- 900
- Status:
- Active
- Beds:
- 3
- Lot size:
- 0.2 Acres
- Year built:
- 1960
- Baths:
- 1.00
- MLS#:
- 2021011715
- Subdivision:
- Indian Heights
ADDITIONAL INFORMATION
This adorable ranch style home has nice updates giving this home a modern look! The brick exterior, coupled with recently installed shutters provides great curb appeal. Inside, the spacious living room has a cozy ambiance! It features recessed lights, hardwood flooring, and a large window for a well-lit atmosphere. The dining area, perfect for a round dinner table, opens up to the kitchen. The sleek, cabinets, nice appliances, and updated hardware provides style to the already functional kitchen! Downstairs the full unfinished basement gives plenty of room for storage. Outside the fenced backyard offers plenty of space for entertaining. Call today to schedule your private showing!
- Type:
- Single Family
- Sq.Ft.:
- 1,036
- Status:
- Active
- Beds:
- 4
- Lot size:
- 0.13 Acres
- Year built:
- 1950
- Baths:
- 2.00
- MLS#:
- 2021011665
ADDITIONAL INFORMATION
Located close to Hazlewood Middle School right off of Silver Street on Lindbergh which is a dead-end street! Traditional Cape Cod with 4 bedrooms, 2 up and 2 down, 1 1/2 baths, large living room, dining room with built-in bookcases. The upstairs is finished in knotty pine with two nice-sized bedrooms and a half bath. The bath on the main floor has been updated. The basement has been waterproofed with a transferrable warranty. The furnace, updated tankless water heater, and rough-in for a bath are also in the basement. There is a very nice covered side porch on the front of the property and a huge covered deck off the rear of the house. The garage has an opener and an additional workshop space connected with a manual garage door. Fenced yard. Do not miss out on this one!
- Type:
- Single Family
- Sq.Ft.:
- 700
- Status:
- Active
- Beds:
- 2
- Lot size:
- 0.1 Acres
- Year built:
- 1950
- Baths:
- 1.00
- MLS#:
- 2021011626
- Subdivision:
- Jefferson Conners
ADDITIONAL INFORMATION
Remodeled, 2 bedroom home conveniently located off State St close to shopping, hospital, restaurants, and interstate! New roof, windows, water heater, kitchen cabinets/countertops, bathroom remodel, front and back exterior doors, freshly painted throughout, and refinished hardwood floors. Live simple in this cozy, low-maintenance home in a very convenient location of New Albany.
- Type:
- Single Family
- Sq.Ft.:
- 1,564
- Status:
- Active
- Beds:
- 3
- Lot size:
- 0.35 Acres
- Year built:
- 1953
- Baths:
- 1.00
- MLS#:
- 2021011591
ADDITIONAL INFORMATION
Bedford Stone/brick Ranch home with 3 bedrooms, 1 bath, formal dinning room. Living room has beautiful corner set of windows for that natural like. Wood-burning fireplace. Geothemel, hot water heater, and A/C all have been updated 6-7 years ago per seller's family. Backyard is fenced in and back of property lines goes to side street on Silver Creek. This could be a possible drive way to the back of the home. This home is ready for your personal touch. Inspections are welcome but home is being sold as is. Conveniently located near all of the shopping, restaurants and I265.
Albert Wright Page, License RB14038157, Xome Inc., License RC51300094, [email protected], 844-400-XOME (9663), 4471 North Billman Estates, Shelbyville, IN 46176

Information is provided exclusively for consumers personal, non - commercial use and may not be used for any purpose other than to identify prospective properties consumers may be interested in purchasing. Copyright © 2024, Southern Indiana Realtors Association. All rights reserved.
New Albany Real Estate
The median home value in New Albany, IN is $220,184. This is lower than the county median home value of $230,100. The national median home value is $338,100. The average price of homes sold in New Albany, IN is $220,184. Approximately 48.59% of New Albany homes are owned, compared to 36.09% rented, while 15.32% are vacant. New Albany real estate listings include condos, townhomes, and single family homes for sale. Commercial properties are also available. If you see a property you’re interested in, contact a New Albany real estate agent to arrange a tour today!
New Albany, Indiana has a population of 37,350. New Albany is less family-centric than the surrounding county with 23.58% of the households containing married families with children. The county average for households married with children is 28.25%.
The median household income in New Albany, Indiana is $49,429. The median household income for the surrounding county is $69,858 compared to the national median of $69,021. The median age of people living in New Albany is 38.8 years.
New Albany Weather
The average high temperature in July is 87.6 degrees, with an average low temperature in January of 25.9 degrees. The average rainfall is approximately 44.5 inches per year, with 7.8 inches of snow per year.
