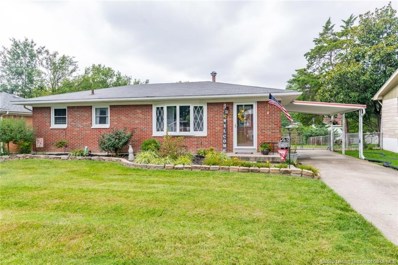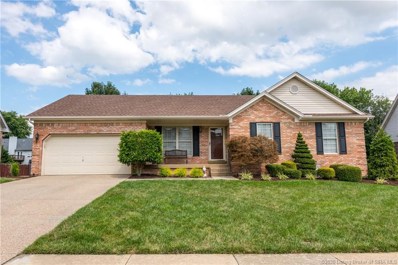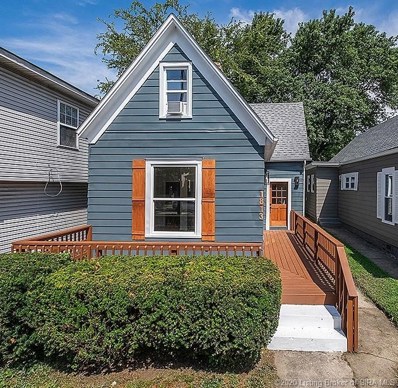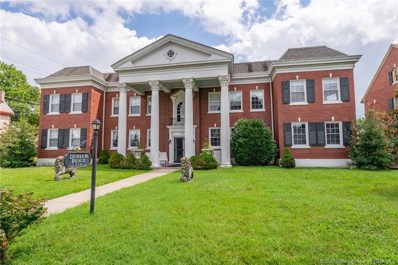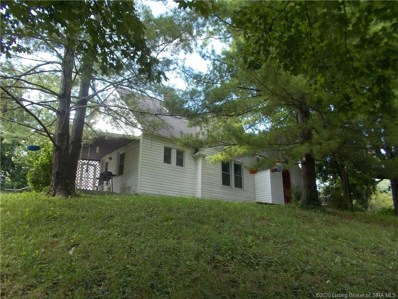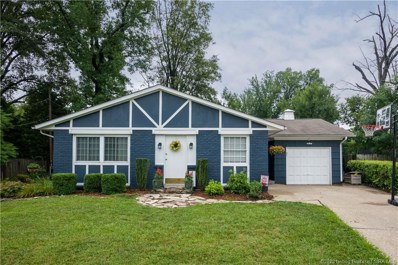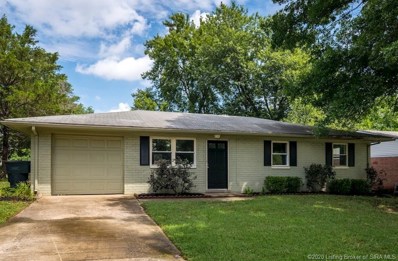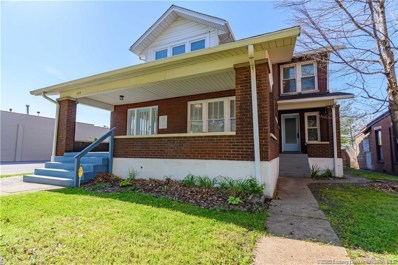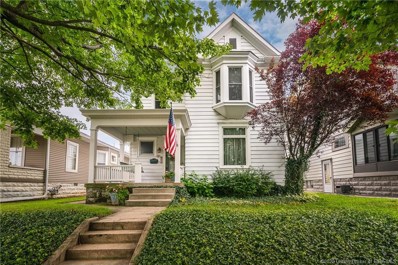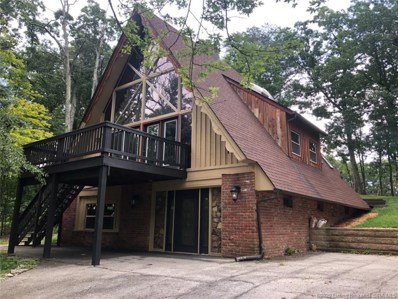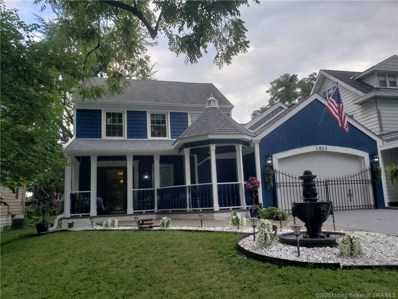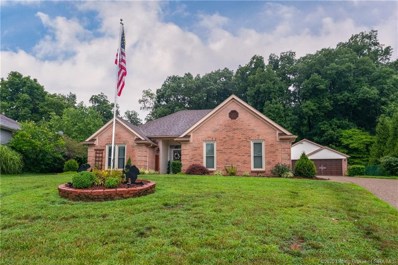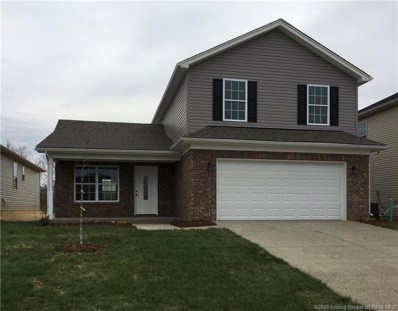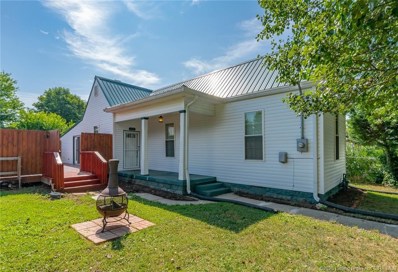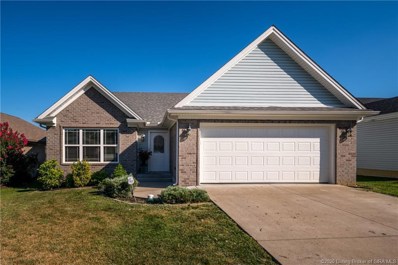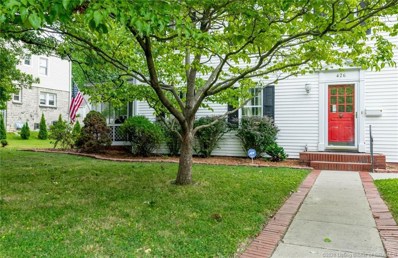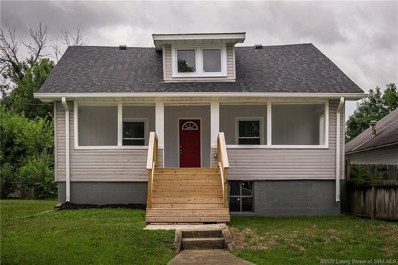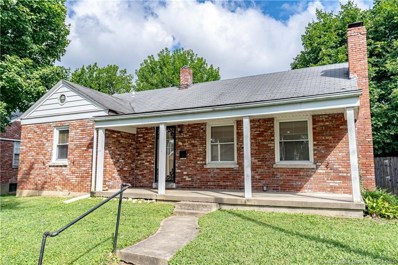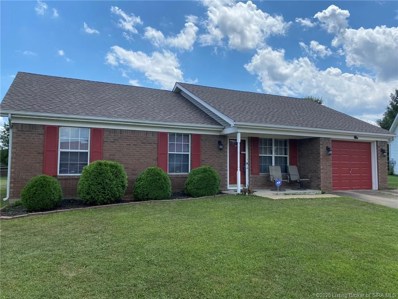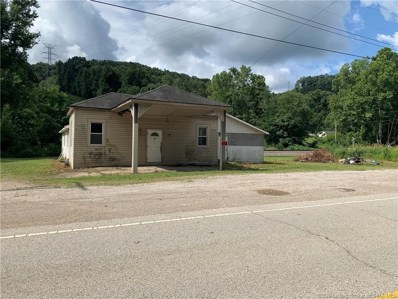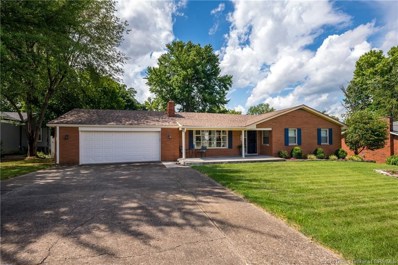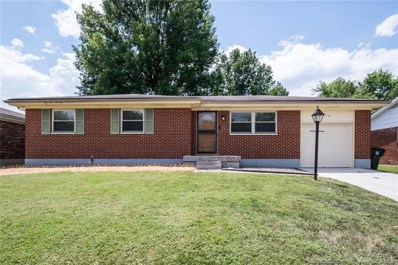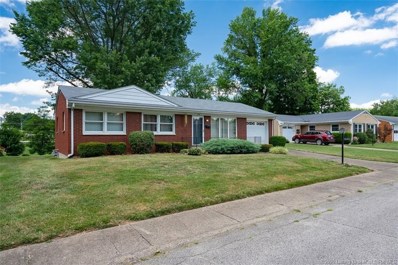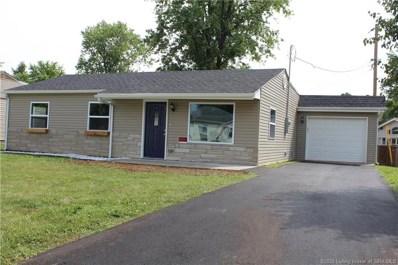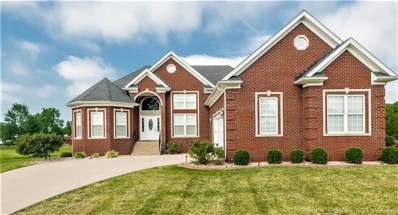New Albany IN Homes for Sale
- Type:
- Single Family
- Sq.Ft.:
- 1,388
- Status:
- Active
- Beds:
- 3
- Lot size:
- 0.2 Acres
- Year built:
- 1960
- Baths:
- 1.00
- MLS#:
- 202009797
- Subdivision:
- Brent Heights
ADDITIONAL INFORMATION
This special home has only had 2 owners since it was built. This home has a newer roof, windows, kitchen & bath. This home also has original hardwood floors throughout the main level and many other upgrades have been added by the current owners. The large back yard is fenced with a patio and carport to make it even more comfortable. An Amish-built 13x10 storage shed with concrete pad for sitting in front of the shed is already set up in the over-sized back yard. The home has new paint, plumbing in certain areas, new bathroom fan, new basement windows, newer water heater and so many new upgrades, it is hard to mention them all. There are also several built-in cabinets and new kitchen appliances with lots of cabinet space. Check out the new heavy duty storm "see through" doors on both front & back doors. This home is move-in ready and the proximity to everything is wonderful.
- Type:
- Single Family
- Sq.Ft.:
- 2,335
- Status:
- Active
- Beds:
- 4
- Lot size:
- 0.24 Acres
- Year built:
- 1998
- Baths:
- 2.00
- MLS#:
- 202009793
- Subdivision:
- Koehler Place
ADDITIONAL INFORMATION
SINCREDIBLE HOME!! Cottage Style, Character, Charm. Immaculate inside and out. Updated and upgraded throughout. Wish we had 5 more just like this one!!! 32x16 IN-GROUND POOL, w/NEWER LINER, private backyard, AWARD WINNING NAFCS schools! 4 Beds 2 Full Baths, Ranch/FINISHED WALKOUT, Covered Front Porch, Stained HARDWOOD flooring, OPEN Living Rm, Shiplap in Formal Dining, Quaint Kitchen, PAINTED Cabs, Custom Wood Block Counters, NEW STAINLESS, Custom Bench seating in Eat-in Nook, Lrg Laundry w/Cabs, Lrg Master Suite Updated, Dbl Closets, Master Bath w/NEW VANITY, Flooring and NEW fixtures, ALL NEW FLOORING throughout, Good Size Beds 2/3 Main floor, Crown Moulding, NEW Toilets, NEW LIGHT Fixtures, Updated Hall bath too!! Lower Level FINISHED WALKOUT, Rec Room, Cozy Family Room w/Gas FP, Glass French doors to Office, 4th Bed/Exercise (no closet), enjoy your evenings underneath the covered patio overlooking the GORGEOUS pool, OR, You can enjoy coffee or breakfast on the updated TREX/Cedar deck overlooking the beautiful pool/scenic backyard. Enjoy the convenience of the privacy and enjoy your staycation while still being close to HWY 265 and conveniently located near Charlestown Road ...only minutes to downtown Louisville! Seller is offering a one year American Homeshield warranty!q ft & rm sz approx.
- Type:
- Single Family
- Sq.Ft.:
- 1,699
- Status:
- Active
- Beds:
- 3
- Lot size:
- 0.09 Acres
- Year built:
- 1929
- Baths:
- 3.00
- MLS#:
- 202009737
- Subdivision:
- Uptown
ADDITIONAL INFORMATION
Newly renovated home located in the Uptown neighborhood of New Albany. The inviting front porch is the perfect sitting area for your morning coffee. Upon entering you will notice the tall ceilings and natural lighting. Open floor plan features living room with exposed brick and eat-in kitchen which features a modern design with butcher block countertops, ample cabinets, and a stainless-steel farmhouse style sink. Owners suite is just off the living room with beautiful double doors, an abundance of natural lighting, large double closet and full bath featuring granite countertops, new tile, and a walk-in shower. The mudroom/laundry room is located just off the kitchen and has direct access to the private fenced backyard. An additional full bath is located off the kitchen with beautiful hexagon tile floor. The remodeled staircase leads upstairs to the two additional bedrooms and a full bath with gray subway tile shower/bath combo and beautiful decorative floor tile. Outdoor space would be great for entertaining. Detached one car garage with ally access. Conveniently located, this one won’t last long! Call today for your private showing!
- Type:
- Condo
- Sq.Ft.:
- 1,757
- Status:
- Active
- Beds:
- 3
- Lot size:
- 0.05 Acres
- Year built:
- 1929
- Baths:
- 2.00
- MLS#:
- 202009741
ADDITIONAL INFORMATION
Imagine living among many of the beautiful homes on E. Main Street in thriving Downtown New Albany. Depauw Place offers only four units. Unit #4 has been beautifully renovated with fresh paint, newly refinished hardwood floors and a new guest bath. This condo is large with over 1,700 square feet featuring high ceilings, a large living room with lots of natural light and beautiful fireplace, a lovely formal dining room that leads to a quaint family room/sun room, efficient kitchen with pantry, 3 roomy bedrooms and 2 full baths. There are built-ins and a staircase in the back of the condo that leads down to your garage space, storage unit and common areas. The monthly HOA fee includes your water, sewer, trash, outside maintenance and insurance policy. This home looks like it is right out of a magazine!! Move-in ready and close to everything!
- Type:
- Farm
- Sq.Ft.:
- 883
- Status:
- Active
- Beds:
- 2
- Lot size:
- 21.14 Acres
- Year built:
- 1936
- Baths:
- 1.00
- MLS#:
- 202009740
ADDITIONAL INFORMATION
This home consists of a 2 bedroom, 1 bath cottage/bungalow with walk-out basement, side porch and a Canopy of trees on 1.74 acres. The adjacent lot is the former tow-in-lot for the City containing 19.40 Acres. Number of rooms, measurements & sq. ft. are not warranted. If critical buyer should verify. Seller is a Indiana licensed real estate agent.
- Type:
- Single Family
- Sq.Ft.:
- 1,108
- Status:
- Active
- Beds:
- 3
- Lot size:
- 0.14 Acres
- Year built:
- 1960
- Baths:
- 1.00
- MLS#:
- 202009626
ADDITIONAL INFORMATION
This home is located in a wonderful family neighborhood close to anything in New Albany. The vaulted ceilings expand the living space in the living room and master bedroom. Exposed beams add to the ambiance of the living room. The third bedroom has large built in bookcases to double as an office space. Exit through beautiful french doors to the back yard to enjoy a park like view with a fenced in yard, landscaping, shed, stone walkway, and gorgeous deck. The deck includes intricate board work and has plenty of space for a grill, patio furniture, and additional seating. Recent Home Updates: Living Room and Master Bedroom Carpet (2020), Paint in Main Living Areas (2020), Laundry Room Cabinetry (2019), Roof (2015)
- Type:
- Single Family
- Sq.Ft.:
- 1,000
- Status:
- Active
- Beds:
- 3
- Lot size:
- 0.16 Acres
- Year built:
- 1971
- Baths:
- 1.00
- MLS#:
- 202009711
- Subdivision:
- Windswept Estates
ADDITIONAL INFORMATION
*** Highest and Best due by August 7 at noon*** CLEAN and MOVE IN READY! Immediate Possession on this classic brick ranch w/ FENCED YARD in New Albany, close to amenities. Fresh Paint, New Flooring, Updated Bathroom, Ceiling Fans in BR's, Attached Garage. Cute house! New BR window is ordered :) Call today for your private showing!
- Type:
- Single Family
- Sq.Ft.:
- 3,324
- Status:
- Active
- Beds:
- 5
- Lot size:
- 0.2 Acres
- Year built:
- 1900
- Baths:
- 3.00
- MLS#:
- 202009708
ADDITIONAL INFORMATION
Commercial Property Class 499. Original auditor & assessor card stated Triplex when built. Current card says Duplex. This has housed a doctor's office, plus physician's residence on 2nd floor and a rental unit with side door (east side). Later in history, it became Law Offices, plus remained 2nd floor residence. This is a 4 to 5 bedroom home. Treatment rooms and offices are on the 1st floor while bedrooms are on the 2nd floor with large bath. New owners have remodeled completely, stripping floors, adding trim, installing numerous updates. Perfect for today's "Work/Home Life" as more employers are having work from home employees, and we are returning to work from home early 1900's concept. Hardwood floors and vinyl plank floors throughout. in soft gray tones. Installation of 17 new windows. New wood fence. New door. June/July 20109 New electrical by professional. Remodeled bathrooms, new tile bath floors, showers, vanities, light fixtures. Updated kitchen, new counter tops, microwave, range/oven. Custom blinds installed on all 1st & 2nd floor windows. New security system. An unfinished basement that possibly could be a finished lower level apartment which already has a separate entrance. Parking spaces are rented from Central Christian Church. Osmosis system, front desk do not stay. Grandfathers light fixture in a treatment room does not stay but will be replaces. Washer, dryer, and curtains are negotiable with a good offer. (Also see MLS# 202009709)
- Type:
- Single Family
- Sq.Ft.:
- 2,066
- Status:
- Active
- Beds:
- 4
- Lot size:
- 0.12 Acres
- Year built:
- 1923
- Baths:
- 2.00
- MLS#:
- 202009445
ADDITIONAL INFORMATION
Twentieth century home features elements of both the Queen Anne & Craftsman style and offers over 2000 square feet of living space, including 4 bedrooms and 2 full bathrooms. A front porch with square columns and a dentillated cornice provides visual interest to the front elevation, as does an oriel window on the projecting front gable. The windows have been replaced with vinyl units that retain the original openings and one-over-one pane configuration. Updated electrical, central air, and a newer roof and gutters are among the other updates. The original front door opens into an inviting foyer. Original, natural finish woodwork and tall ceilings (10’-first floor, 9’-upstairs) are throughout the home. Most of the original flooring remains, with a different design in each room. In the entry, the eye-catching design features diamond-shaped inlays between the parquet squares with a diamond border. The focal point of the front parlor is a corner fireplace, now converted to gas, clad in tile believed to be Rookwood. Pocket doors open to the dining room with a bay window. The kitchen has been updated but retains its period character and offers plenty of cabinet space, an island, and a large pantry. One bedroom is located on the first floor, as is a full bathroom with a built-in linen closet. A graceful oak staircase with square newel posts and unusual tapered balusters leads upstairs. The 2nd floor bathroom has a clawfoot tub, beadboard, wainscoting and lots of natural light.
- Type:
- Single Family
- Sq.Ft.:
- 2,945
- Status:
- Active
- Beds:
- 3
- Lot size:
- 0.61 Acres
- Year built:
- 1969
- Baths:
- 3.00
- MLS#:
- 202009693
- Subdivision:
- Woodland Hills
ADDITIONAL INFORMATION
BEAUTIFUL AND UNIQUE! This adorable A-FRAME STYLE HOME located on a PRIVATE WOODED LOT offering over .6 acres is a MUST SEE!! Feels like a vacation home year around...offering natural light, tall CATH/VAULTED ceiling with a loft balcony, large deck off the family room, FINISHED WALKOUT BASEMENT has tons of space, and the SUNROOM leads out to a newly updated deck facing the wooded lot. Great KITCHEN AREA w/BAR, and a BRICK FIREPLACE. You will LOVE THIS ONE! This home is in close proximity to shopping and dining. All room measurements and sq. ft. are approximate.
- Type:
- Single Family
- Sq.Ft.:
- 3,688
- Status:
- Active
- Beds:
- 4
- Lot size:
- 0.22 Acres
- Year built:
- 1979
- Baths:
- 3.00
- MLS#:
- 202009671
ADDITIONAL INFORMATION
Updated, remodeled and renovated home, this well-constructed home (2x6 walls) sits in the center of Historical DePauw Avenue neighborhood. Spacious rooms with tons of natural light! Two wood burning fireplaces, built in book shelves, ceramic and wood floors 1st floor. Generous master suite on 2nd floor overlooks fenced in backyard and patio. Master bathroom has w/whirlpool tub and separate shower. Laundry room is on 2nd floor! Partial finished basement (possible 5th bedroom) has own shower. 2 Garages Attached, detached.
- Type:
- Single Family
- Sq.Ft.:
- 1,586
- Status:
- Active
- Beds:
- 3
- Lot size:
- 0.47 Acres
- Year built:
- 1994
- Baths:
- 2.00
- MLS#:
- 202009644
- Subdivision:
- Forest Ridge
ADDITIONAL INFORMATION
MUST SEE! This classic ranch boasts a two car attached garage AND two car detached garage! Immaculately maintained this home situated in an established neighborhood within 3 miles of many shopping and dining opportunities as well as freeway access also includes the following features; Gazebo, Patio, Paved Driveway, Screens, Thermopane windows,1st Floor Master, On suite bath master bath, Blinds, Breakfast Bar, Built-in Bookcase, Cable Wired, Fireplace, Upgraded trim package,Ceiling Fan(s), Ceramic Bath, Jetted Tub, Open Floor Plan, Pantry, Security System, Utility/Mud Room,Walk-in Closet, Above ground pool, Covered porch and so much more. The pictures don't even do this home justice! If square footage is important buyer/buyers agent to verify. Home security system does not include the service.
- Type:
- Single Family
- Sq.Ft.:
- 1,714
- Status:
- Active
- Beds:
- 3
- Lot size:
- 0.45 Acres
- Year built:
- 2020
- Baths:
- 3.00
- MLS#:
- 202009610
- Subdivision:
- Chester Cove
ADDITIONAL INFORMATION
Under Construction!! The Galena is a 1 1/2 story home that features 3 Bedrooms, 2 1/2 Baths. The first floor features a kitchen with an abundance of cabinets with a breakfast bar, pantry, and stainless steel appliances of range/oven, microwave, dishwasher & disposal. The dining area has access to the back yard. The first floor has a large great room with vaulted ceiling and half bath. The Second floor has an Owner Suite with a walk-in closet, and private bathroom with shower and double bowl vanity. The second floor has a laundry room and two additional bedrooms. The home has a 2 car attached garage. All square footage, lot & room sizes are approximate. ALL REQUIRED CLOSING COSTS PAID W/ BUILDER'S PREFERRED LENDER (Excluding prepaids and owner's title policy). Some amenities & color selections (brick, vinyl siding, windows, lights, cabinets & tops, hardware, etc) are subject to change and maybe different from pictures shown with listing pictures.
- Type:
- Single Family
- Sq.Ft.:
- 1,156
- Status:
- Active
- Beds:
- 3
- Lot size:
- 0.13 Acres
- Year built:
- 1929
- Baths:
- 1.00
- MLS#:
- 202009599
ADDITIONAL INFORMATION
Charming older home with modern day feel. Very clean and well kept. This three bedroom home was totally gutted and remodeled in 2013. New wiring, plumbing, outlets, switches, metal roof, HVAC, breaker box, windows and more. HVAC is 95% energy efficient gas Train unit with 3 ton AC. Two natural gas 40 gallon water heaters assure you will never run out of hot water. Main bedroom has 7x15.8 sitting area and leads to outdoor enclosed hot tub area. Hot tub is negotiable with less than 25 hours. Upgraded ceiling fans & light fixtures, glass tile backsplash in kitchen & bathroom, fluted door jams & window casings with rosettes and 2ââ plantation blinds. Five burner Maytag stove and microwave stay. Basement area is great for storage. Double driveway in rear leads to 30x18 privacy fenced deck. Other outdoor features include covered porch, shed and fenced yard. Sewer line from house to the city line replaced in 2010 with clean out trap and back flow trap added. Seller is under contract and has paid to have the basement professionally waterproofed. Limited Warranty will stay with the home, not the owner.
- Type:
- Single Family
- Sq.Ft.:
- 1,389
- Status:
- Active
- Beds:
- 3
- Lot size:
- 0.11 Acres
- Year built:
- 2017
- Baths:
- 2.00
- MLS#:
- 202009587
- Subdivision:
- Glenwood Springs
ADDITIONAL INFORMATION
Welcome home to Davis Drive. Newer construction, only 3 years old! Featuring fresh paint, upscale stainless appliances and covered patio! This sweet home offers an open layout, with the over-sized kitchen, dining room and living spaces all connected and ready for entertaining! Master has large closet and upgraded bathroom! The 2 additional bedrooms also have ample closet space. Dedicated laundry room and pantry are an added bonus. Attached two car garage. Low maintenance yard. Award winning schools. Close to shopping and interstates! Call today to see this adorable home and make it yours!
- Type:
- Farm
- Sq.Ft.:
- 2,340
- Status:
- Active
- Beds:
- 3
- Lot size:
- 0.25 Acres
- Year built:
- 1935
- Baths:
- 2.00
- MLS#:
- 202009554
ADDITIONAL INFORMATION
Colonial charm and vintage character meets modern amenities and conveniences. This 2 ½ story Colonial is just minutes from shopping and dining in downtown New Albany, Clarksville and Louisville. Beautifully finished hardwood floors and vintage details throughout; marble fireplace, built-ins, generous room sizes, and ample storage. Fresh paint, screened-in porch and ceiling fans add to the charm. The third floor/attic is nicely finished and could be a 4th bedroom. New Central A/C unit, newer roof, gutters and gutter covers, new sump pump and water-proofed basement. All kitchen appliances stay. Large, landscaped lot with beautiful, mature trees and a 2-car detached garage. This house is move-in ready! Come see it today!
- Type:
- Single Family
- Sq.Ft.:
- 2,520
- Status:
- Active
- Beds:
- 4
- Lot size:
- 0.2 Acres
- Year built:
- 1930
- Baths:
- 2.00
- MLS#:
- 202009594
ADDITIONAL INFORMATION
Talk about bang for your buck, come check out this HUGE 2500 sq ft 4 bed 2 bath home priced to sell at under 200k! Featuring a gorgeous open floor plan with ENORMOUS owner suite upstairs this home has all the updates then you need and then some! A stunning kitchen renovation, all new flooring and carpet throughout, brand new bathrooms, all new fixtures, new HVAC, new windows, huge unfinished basement for even more space, large back yard, and much much more!! Take a look at the pictures and schedule your showing today!! This is a lot of house for the money and wont last long!!!
- Type:
- Single Family
- Sq.Ft.:
- 991
- Status:
- Active
- Beds:
- 2
- Lot size:
- 0.1 Acres
- Year built:
- 1940
- Baths:
- 1.00
- MLS#:
- 202009575
ADDITIONAL INFORMATION
Quaint all brick ranch home near the developing downtown area in New Albany. Pay for your own place instead of giving rent to someone else! The open floor plan of Kitchen and Living Room area will help you feel right at home! The bedrooms are nice size and the full bath is spacious. Out back you will find a fully fenced in backyard for your convenience! The unfinished basement could be for storage or the start of a new project! Call today for your personal showing
- Type:
- Single Family
- Sq.Ft.:
- 1,136
- Status:
- Active
- Beds:
- 3
- Lot size:
- 0.27 Acres
- Year built:
- 1993
- Baths:
- 2.00
- MLS#:
- 202009553
- Subdivision:
- Hickoryvale
ADDITIONAL INFORMATION
Attention buyers! Owner will cover up to $3500 in buyer's closing cost/prepaids and provide a 1 yr AHS home warranty with acceptable offer! Can't beat that! This modest ranch home is convenient to everything and located in desirable Hickoryvale Subdiv. A fenced in backyard in case you have furry children you don't want running away! Nice deck and gazebo for entertaining guests!(recently stained) The interior has a vaulted living room ceiling, all kitchen appliances stay (including washer and dryer BONUS!) The work benches in the garage stay also and the attic access and electrical panel are located here. Located on the cul-de-sac so not a lot of traffic to worry about! The HVAC (2009) was serviced last in 2019 and is an electric heat pump with gas back up furnace, new roof in 2018, remodeled hall bath (sink/vanity/tub) in 2019, water heater 2012. IMMEDIATE Possession tops this one off! Sq ft & rm sz approx.
- Type:
- Single Family
- Sq.Ft.:
- n/a
- Status:
- Active
- Beds:
- 1
- Lot size:
- 0.55 Acres
- Year built:
- 1922
- Baths:
- 1.00
- MLS#:
- 202009525
ADDITIONAL INFORMATION
Commercial or residential opportunity. Just over half an acre on Corydon Pike. Property currently shares address with house to the left of building. This house is not part of the sale. "Closing within 30 days. Seller prefers choose closing attorney. Transfer of property to be through Quit claim deed"
- Type:
- Single Family
- Sq.Ft.:
- 2,073
- Status:
- Active
- Beds:
- 3
- Lot size:
- 0.28 Acres
- Year built:
- 1962
- Baths:
- 3.00
- MLS#:
- 202009543
- Subdivision:
- Oakwood Estates
ADDITIONAL INFORMATION
Welcome home! This adorable all brick ranch with partially finished basement has what you’re looking for. Covered front porch welcomed you into the large living room with huge picture window, great for letting in the natural light. Kitchen provides new fixtures, new garbage disposal, stainless steel appliances remain (5 yrs old), beautiful cabinets, granite countertops and quartz sink. Formal dinning room leads to the enclosed patio where you can enjoy watching your pets or kids play without the hassle of the bugs! 1/2 bath connected to the master bedroom. Partially finished basement provides a large family room and full bath. Plus a huge storage area that houses the laundry area. Backyard is fenced, and you have a 2 car garage! Roof and gutters are 4 years old. New garage door opener 2 years. Don’t miss this one! Sq ft & rm sz approx.
- Type:
- Single Family
- Sq.Ft.:
- 1,050
- Status:
- Active
- Beds:
- 3
- Lot size:
- 0.24 Acres
- Year built:
- 1968
- Baths:
- 1.00
- MLS#:
- 202009502
ADDITIONAL INFORMATION
WELCOME HOME! This beautifully updated ranch in Floyd County is ready for it's new owners! It has been completely remodeled with modern day conveniences and is move-in ready. The new tile flooring, tile back splash, updated light fixtures, stainless steel appliances, and new cabinets and counter tops are just a few of the things this gem has to offer. The rear of the home has a huge yard complete with a PRIVACY FENCE (less than 1 year old), fire pit, storage shed, and pool that is staycation ready! The full basement offers tons of storage space. Don't less this one slip away! Schedule your private showing today.
- Type:
- Single Family
- Sq.Ft.:
- 1,431
- Status:
- Active
- Beds:
- 3
- Lot size:
- 0.17 Acres
- Year built:
- 1964
- Baths:
- 2.00
- MLS#:
- 202009486
- Subdivision:
- North Park
ADDITIONAL INFORMATION
Mid-Century Brick Ranch Online Auction - Bidding Ends Wednesday, August 12 @ 6PM. Timeless mid-century three-bedroom two-bath brick ranch with full partially finished basement and attached garage. Great features including an abundance of natural light, spacious dining living room combo with a wood accent wall, a suspended shelf over breakfast bar in the equipped kitchen, three bedrooms, hardwood floors, and tile bath on the main level. The lower level has a family room with a bar and electric cone fireplace, a full bath, an equipped laundry area, a workshop, and a storage room both with ample shelving. A large shade tree adorns a private backyard with patio on the 66’ x 110’ lot in a small established neighborhood in Floyd County. Original owner, first time on the market. Don’t miss this one! BUYERS PREMIUM 10% Buyer’s Premium added to the hammer bid price to determine the final purchase price. REAL ESTATE TERMS 10% Non-refundable down payment in the form of cash, check or wired funds is due within 24 hours following the auction, balance due in 40 days. Taxes prorated to the day of closing. Possession at closing. Selling as is without contingencies, all inspections welcomed prior to the auction. Square footage of home & lot size per courthouse records. OPEN INSPECTION Schedule online or call the office in advance for designated showing time for the open inspection on Wednesday, August 5, 4 PM - 6 PM & Wednesday, August 12, 11 AM - 1 PM. Or contact us for a private showing.
- Type:
- Single Family
- Sq.Ft.:
- 1,282
- Status:
- Active
- Beds:
- 4
- Lot size:
- 0.19 Acres
- Year built:
- 1959
- Baths:
- 2.00
- MLS#:
- 202009448
- Subdivision:
- Oakwood Estates
ADDITIONAL INFORMATION
NEW ON THE MARKET! Check out this outstanding home located just off Grantlining Rd.Home has many new upgrades and is in GREAT CONDITION. MOVE IN READY! This home has 4 bedrooms and 2 full baths . The kitchen is totally new and is centrally located and features all new appliances. Don't let this one get away!
- Type:
- Single Family
- Sq.Ft.:
- 3,800
- Status:
- Active
- Beds:
- 4
- Lot size:
- 0.41 Acres
- Year built:
- 2007
- Baths:
- 3.00
- MLS#:
- 202009478
- Subdivision:
- Wolf Lake
ADDITIONAL INFORMATION
Classic elegance! Details! QUALITY! You will love this spacious open floor plan that flows perfectly. Formal and informal dining areas plus huge kitchen featuring 7 ft island.double oven and tons of cabinetry. Plantation shutters show off the beautiful windows and high ceilings. Cherry hardwood flooring in main areas of first floor. Split bedroom floor plan with large room sizes. Main bedroom has a beautiful bright en suite with custom trim features. The extra wide open split stairwell transitions you to the lower level which offers loads of flexible finished living space,4th bedroom with walk in, large bathroom with seated shower, unfinished storage with shelving, extra large windows with deep sills and gorgeous wood trim. Walk out to the side patio for additional outdoor space to relax. Private nature setting and enjoy all the amenities of one of New Albany's finest neighborhoods- Clubhouse,pool,tennis,fitness room,library,paved walking trail around the lake.
Albert Wright Page, License RB14038157, Xome Inc., License RC51300094, [email protected], 844-400-XOME (9663), 4471 North Billman Estates, Shelbyville, IN 46176

Information is provided exclusively for consumers personal, non - commercial use and may not be used for any purpose other than to identify prospective properties consumers may be interested in purchasing. Copyright © 2025, Southern Indiana Realtors Association. All rights reserved.
New Albany Real Estate
The median home value in New Albany, IN is $195,900. This is lower than the county median home value of $230,100. The national median home value is $338,100. The average price of homes sold in New Albany, IN is $195,900. Approximately 48.59% of New Albany homes are owned, compared to 36.09% rented, while 15.32% are vacant. New Albany real estate listings include condos, townhomes, and single family homes for sale. Commercial properties are also available. If you see a property you’re interested in, contact a New Albany real estate agent to arrange a tour today!
New Albany, Indiana 47150 has a population of 37,350. New Albany 47150 is less family-centric than the surrounding county with 25.83% of the households containing married families with children. The county average for households married with children is 28.25%.
The median household income in New Albany, Indiana 47150 is $49,429. The median household income for the surrounding county is $69,858 compared to the national median of $69,021. The median age of people living in New Albany 47150 is 38.8 years.
New Albany Weather
The average high temperature in July is 87.6 degrees, with an average low temperature in January of 25.9 degrees. The average rainfall is approximately 44.5 inches per year, with 7.8 inches of snow per year.
