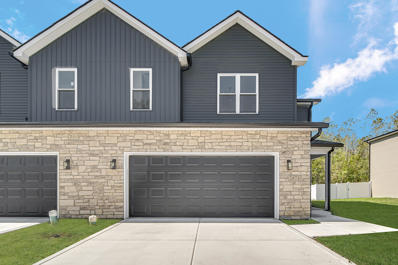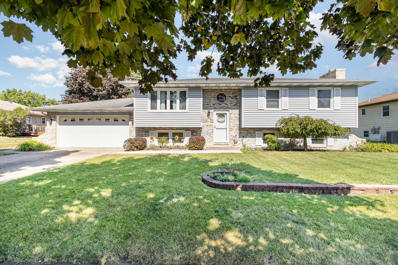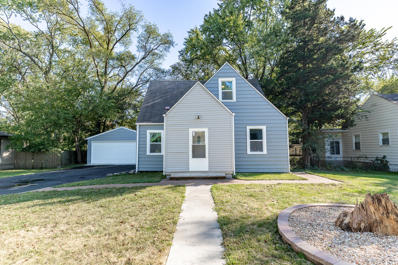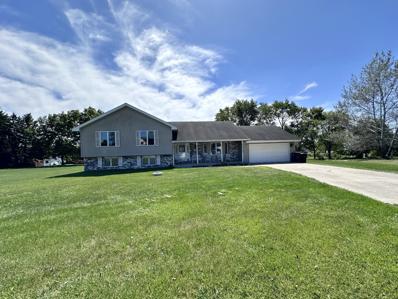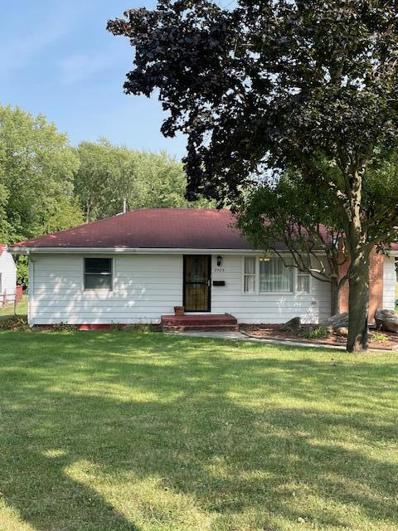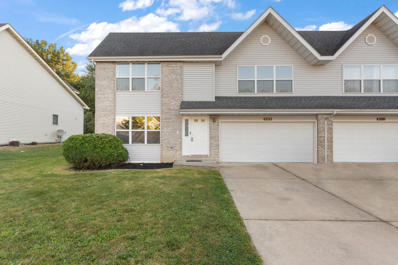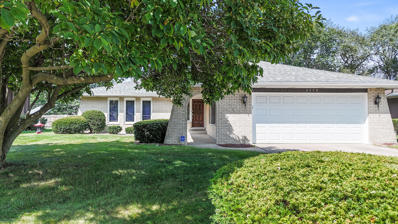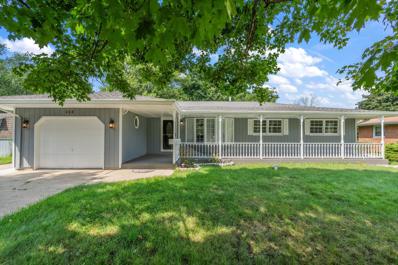Merrillville IN Homes for Sale
- Type:
- Townhouse
- Sq.Ft.:
- 2,600
- Status:
- Active
- Beds:
- 4
- Lot size:
- 0.16 Acres
- Year built:
- 2024
- Baths:
- 3.00
- MLS#:
- 810590
- Subdivision:
- Auburn Woods Add
ADDITIONAL INFORMATION
Quality built Modern TownHome! Located minutes away from the Express Way!This home features a spacious open concept with 4 Bedrooms, 2.5 Bathrooms, and 2 car garage! The modern kitchen has Custom Cabinets a Center Island Stainless Steel Appliances, Quartz Countertops, and a Pantry! Vinyl plank flooring throughout the lower level. Sleek fireplace with a beautifully tiled wall as the center piece of the family room. Spacious loft area for entertaining or family space! This home has no HOA fees attached and the seller is willing to assist in closing cost!
- Type:
- Single Family
- Sq.Ft.:
- 2,708
- Status:
- Active
- Beds:
- 5
- Lot size:
- 0.21 Acres
- Year built:
- 1960
- Baths:
- 2.00
- MLS#:
- 810429
- Subdivision:
- Meadowdale
ADDITIONAL INFORMATION
BACK ON MARKET!!!This inviting 5-bedroom, 2-bath home offers a perfect mix of style and comfort. The basement is a highlight, featuring egress windows in two extra bedrooms, a finished laundry room with a New Quartz countertop & New farmhouse Sink, a dry bar, and a cozy family room with a striking stone wall and an electric fireplace--ideal for unwinding.The custom kitchen is designed for the chef in mind, with cream-glazed maple cabinets, crown molding, and elegant 3cm granite countertops. It also includes a glass mosaic backsplash, premium stainless steel appliances, and a Electric Built in Range in island. Details like slow-close drawers, and tasteful Tuscan columns add charm throughout.The bathrooms are luxuriously appointed with mosaic-tiled showers and jetted panels, while plush carpeting in the bedrooms provides added comfort. Modern features include a high-efficiency furnace, a Google thermostat, and a Google doorbell. Main floor, enjoy cozy evenings by the main fireplace. This home also includes an attached 2-car garage, a fenced yard, and a large covered back porch, making it MOVE-IN-READY!Appliances STAY with property!
- Type:
- Single Family
- Sq.Ft.:
- 3,360
- Status:
- Active
- Beds:
- 4
- Lot size:
- 1.06 Acres
- Year built:
- 1948
- Baths:
- 3.00
- MLS#:
- 810394
- Subdivision:
- Fifields Forest Hills Add
ADDITIONAL INFORMATION
Are you in search of a charming hillside ranch home nestled on a generous expanse of land? This breathtaking property has been carefully restored to glory. Upon arrival, the wide driveway welcomes you, setting the stage for grand events. Inside, a stunning kitchen awaits, boasting a large island, stone countertops perfect for social gatherings, and equipped with stainless steel appliances. The expansive living room invites relaxation by the fireplace, with panoramic views of the forested backyard through broad windows. The house features three ample bedrooms; the master bedroom comes with an ensuite bathroom and a walk-in closet, and each room is equipped with ceiling fans. Moreover, the finished basement provides extra living space or a game room, offering endless possibilities for this large section of the house. It includes an additional large bedroom and a 3/4 bath, adaptable for various living setups, and even includes space for an office or specialty room. This home is ready for your personal touch to transform it into your ideal dwelling. This delightful home is open for everyone to tour.
- Type:
- Single Family
- Sq.Ft.:
- 2,488
- Status:
- Active
- Beds:
- 4
- Lot size:
- 0.25 Acres
- Year built:
- 2020
- Baths:
- 3.00
- MLS#:
- 810301
- Subdivision:
- Creekwood Xing #1
ADDITIONAL INFORMATION
Welcome to 7459 Williams St., a spacious and versatile home located in the heart of Merrillville, IN. This home offers over 2400 square feet of well-designed living space, including the basement and landscaping. With 4 bedrooms and 3 baths, this property is perfect for families of all sizes.The open concept great room flows into the kitchen and cafAA(c) room, creating an ideal space for entertaining. The kitchen is equipped with stainless steel appliances, a walk-in pantry, laminate counters, and a stylish backsplash. Upstairs, you'll find a primary suite with a spa bath and a huge walk-in closet, along with two additional bedrooms, a flexible loft space, and a convenient upper-level laundry room.This home is energy efficient, featuring a 90% efficiency furnace and central air. The main level boasts 9' ceilings and laminate flooring throughout. The beautifully landscaped yard and oversized patio provides a serene outdoor space for relaxation and recreation.For outages or when nature calls and you're not home you are covered with a 24kw Generac Whole Home Generator!Don't miss the opportunity to own this fantastic home. Schedule a tour today!
- Type:
- Single Family
- Sq.Ft.:
- 2,360
- Status:
- Active
- Beds:
- 4
- Lot size:
- 0.27 Acres
- Year built:
- 1985
- Baths:
- 3.00
- MLS#:
- 810231
- Subdivision:
- Savannah Ridge 02
ADDITIONAL INFORMATION
Welcome home to this 4 bedroom, 2.75 bath, charming home in the sought after Savannah Ridge subdivision in Merrillville with over 2300 square feet. Step inside and notice the living room with oversized windows, brand new carpeting and plenty of room for entertaining. Kitchen has granite countertops, ample storage and loads of space for a dining table. Patio sliding door overlooks your 3-tiered deck, pool and oversized backyard. Primary bedroom has ensuite bath with step-in shower. Two additional bedrooms with LVT flooring and a full bathroom finish out the upper level. Lower level features an enormous rec room with a gas or wood burning brick fireplace, an additional bedroom, 3/4 bath and a generously sized laundry/storage room. Attached 2 car garage. Conveniently located near the interstate, schools, parks and shopping.
- Type:
- Single Family
- Sq.Ft.:
- 2,577
- Status:
- Active
- Beds:
- 4
- Lot size:
- 0.28 Acres
- Year built:
- 1939
- Baths:
- 3.00
- MLS#:
- 810111
- Subdivision:
- Englehart's Country Club Manor /
ADDITIONAL INFORMATION
Newly renovated home with updated flooring throughout. Main floor bedroom suite, stainless steel appliances in kitchen, spacious outdoor patio, fenced backyard, 2.5 car garage with shelving, bonus room in basement, perfect for guests or office. Schedule a tour today!
- Type:
- Single Family
- Sq.Ft.:
- 3,247
- Status:
- Active
- Beds:
- 4
- Lot size:
- 0.63 Acres
- Year built:
- 1990
- Baths:
- 3.00
- MLS#:
- 809887
- Subdivision:
- Grand Hits
ADDITIONAL INFORMATION
Welcome to this charming 4-bedroom home nestled on a serene cul-de-sac. Spacious kitchen , perfect for family gatherings and entertaining. Enjoy summer days lounging by the above-ground pool, surrounded by a large, beautifully landscaped yard. This property offers both comfort and convenience, making it a perfect place to call home!
- Type:
- Single Family
- Sq.Ft.:
- 864
- Status:
- Active
- Beds:
- 2
- Lot size:
- 0.33 Acres
- Year built:
- 1951
- Baths:
- 1.00
- MLS#:
- 809842
- Subdivision:
- E M Rognes 2nd Add
ADDITIONAL INFORMATION
Home owners, if you're looking for a great starter home or looking to downsize, here's a wonderful home for you. Investors, if you're just starting out or you're a seasoned investor, this is a great one to add to your portfolio. This home has been well taken care of and sits on a large lot with a big fenced in backyard.
- Type:
- Single Family
- Sq.Ft.:
- 1,008
- Status:
- Active
- Beds:
- 3
- Lot size:
- 0.39 Acres
- Year built:
- 1959
- Baths:
- 1.00
- MLS#:
- 809811
- Subdivision:
- Knollwood
ADDITIONAL INFORMATION
- Type:
- Single Family
- Sq.Ft.:
- 1,404
- Status:
- Active
- Beds:
- 3
- Lot size:
- 0.4 Acres
- Year built:
- 1953
- Baths:
- 2.00
- MLS#:
- 809775
- Subdivision:
- Independence Hill
ADDITIONAL INFORMATION
Neatly kept 3 bedroom, 2 bath home. Beautiful Stone fireplace, cedar closet, primary bedroom, 3 season room, above ground heated pool, generator,She shed. Quiet neighborhood. A must see! Seller selling as is. Buyer to verify all room sizes and taxes.
- Type:
- Single Family
- Sq.Ft.:
- 2,184
- Status:
- Active
- Beds:
- 3
- Lot size:
- 0.15 Acres
- Year built:
- 2008
- Baths:
- 2.00
- MLS#:
- 809642
- Subdivision:
- Auburn Woods Add
ADDITIONAL INFORMATION
Newly refreshed and move in ready home features nearly 2,200 finished square feet with 3 very large bedrooms and 2 full bathrooms. New paint throughout with tons of storage and 2 large common living rooms offers plenty of room for everyone. Open layout with lots of natural light in the kitchen that has brand new appliances that all stay! Located on a quiet dead end street with no neighbors behind and easy access to highways for commuters makes this one that won't last long! Taxes do not reflect any exemptions and should be nearly half with homestead exemption is applied.
Open House:
Sunday, 12/22 6:00-10:00PM
- Type:
- Single Family
- Sq.Ft.:
- 2,082
- Status:
- Active
- Beds:
- 3
- Year built:
- 2024
- Baths:
- 2.00
- MLS#:
- 12152018
ADDITIONAL INFORMATION
STILL TIME TO MAKE SELECTIONS! Lot 104, The Lilly ( ranch model ) In the desirable new subdivision Liberty Estates .This lovely custom 3 bedroom, (optional 4th bedroom) 2 bath ranch home, boasts an expanded great room and rear on suit with two walk-in-closets and private bath. Large open concept kitchen with expansive storage space, multi-level cabinetry with crown molding detail. Beautiful breakfast bar seating with quartz tops. Other features include, over-sized bedrooms, cathedral ceilings, decorative niches throughout. Upper loft offers endless possibilities for office or craft area. Unfinished basement for 4th bedroom and storage. On-Site amenities include; pound, butterfly park, parks, walking, and a dog park and bike path near by to come !
- Type:
- Single Family
- Sq.Ft.:
- 1,755
- Status:
- Active
- Beds:
- 5
- Lot size:
- 0.2 Acres
- Year built:
- 1964
- Baths:
- 2.00
- MLS#:
- 809550
- Subdivision:
- Turkey Crk Mdws Un 8
ADDITIONAL INFORMATION
Wonderful bi-level house in Turkey Creek Subdivision with 5 bedrooms and 2 bathrooms. The upper level includes large living room and 3 of the bedrooms with hardwood floors. Kitchen with abundance of cabinetry and spacious counter tops offers eat-in area. Going to the lower level you will find 2 additional bedrooms, one of the bathrooms and huge rec room. Large laundry room includes second kitchen with cabinets and gas stove. You will enjoy the private back yard with pergola covered concrete patio, and situated directly behind the house walking path. Don't miss the opportunity to see this great house.
- Type:
- Single Family
- Sq.Ft.:
- 2,502
- Status:
- Active
- Beds:
- 4
- Year built:
- 2024
- Baths:
- 3.00
- MLS#:
- 12151448
ADDITIONAL INFORMATION
New Construction, lot 106 ,THE JULIANNE MODEL, OFFERS 4 BEDS, 3 BATHS, PLUS AN UNFINISHED BASEMENT, in the brand new Liberty Estates subdivision.....just make yourself at home in this modern multi-level plan. This plan allows for large on suite with walk-in closet and jacuzzi bath. The open kitchen area with breakfast bar seating is great for entertaining. Decorative niches, plant shelves, and vaulted 14 ft ceilings throughout add character to your home. The lower bedroom connects to its own private bath. CONTACT US TO FIND OUT ABOUT BUILDER INCENTIVES!
- Type:
- Single Family
- Sq.Ft.:
- 2,200
- Status:
- Active
- Beds:
- 4
- Lot size:
- 75,125 Acres
- Year built:
- 2024
- Baths:
- 3.00
- MLS#:
- 809205
- Subdivision:
- Liberty Estates
ADDITIONAL INFORMATION
New Construction THE HAMILTON MODEL 4 bedroom 2.5 bath custom Two-story located in THE BRAND NEW LIBERTY ESTATES SUBDIVISION. Entertain in style in the large open concept kitchen and living room with 14' cathedral ceilings and formal dining. Kitchen boosts beautiful multi-level cabinets and quartz countertops. Retreat to the oversized rear deck. Large master with walk-in closet and private ensuite bath with separate whirlpool & shower. 3 Additional spacious bedrooms offer endless possibilities. Mudroom is conveniently located off the garage and boosts storage. Unfinished basement for 5th bedroom CONTACT US TO FIND OUT BUILDER INCENTIVES
- Type:
- Single Family
- Sq.Ft.:
- 1,900
- Status:
- Active
- Beds:
- 3
- Lot size:
- 0.15 Acres
- Year built:
- 2008
- Baths:
- 2.00
- MLS#:
- 809145
- Subdivision:
- Meadows
ADDITIONAL INFORMATION
Nestled in the charming Meadows subdivision, this spacious ranch-style duplex offers the perfect blend of convenience and tranquility. Located close to shopping and healthcare, yet quietly tucked away, this home provides a serene retreat with over 1,800 square feet of comfortable living space. Featuring 3 bedrooms and 2 bathrooms, the home boasts a great room with vaulted ceilings, seamlessly connected to a sunroom where natural light pours in. The well-appointed kitchen comes equipped with white cabinetry, granite countertops, a stylish backsplash, and stainless steel appliances. Low maintenance flooring extends through the kitchen and dining room, enhancing the flow of the space. The primary bedroom includes an en-suite with a stand-alone shower, soaking tub, and a spacious walk-in closet. Neutral tones throughout the home create a warm and inviting atmosphere. Step outside to enjoy the secluded backyard, complete with a wooded backdrop. Additional features include an attached two-car garage and a low HOA fee of just $150 per year. This lovely home is ready to welcome you!
- Type:
- Single Family
- Sq.Ft.:
- 1,948
- Status:
- Active
- Beds:
- 3
- Lot size:
- 0.23 Acres
- Year built:
- 1976
- Baths:
- 3.00
- MLS#:
- 809097
- Subdivision:
- Westbrook
ADDITIONAL INFORMATION
Welcome to your new home! This meticulously maintained tri-level offers generous space for entertaining. Step into a spacious living room that seamlessly flows into a dining area embellished with an elegant chandelier. Furniture, including the dining table and china cabinet, is negotiable. Upstairs, you'll discover three well-sized bedrooms, including a primary suite with a private bath and a full hall bathroom. The lower level features a large family room with a fireplace, perfect for relaxation or movie nights. Additional storage is available through a large, concrete-floored crawl space. Enjoy the convenience of professionally installed leaf guards, eliminating gutter maintenance. This home is truly move-in ready--come see it today!
- Type:
- Single Family
- Sq.Ft.:
- 1,616
- Status:
- Active
- Beds:
- 2
- Lot size:
- 0.14 Acres
- Year built:
- 2024
- Baths:
- 2.00
- MLS#:
- 808948
- Subdivision:
- Savannah Cove
ADDITIONAL INFORMATION
Ready to move into this Beautiful 2 Bedroom, 1.5 bathroom NEW townhome. Upper level 2 bedrooms and a HUGE Loft, full bathroom with the Laundry room conveniently located up stairs. Primary bedroom has nice size closet . PLUS this townhome has a BASEMENT! Main level is open to the kitchen/living room. Nice size patio off the kitchen. 2 Car Garage with maintenance free living. HOA dues takes care of the lawn and snow removal. Great location close to shopping and major roads.
- Type:
- Single Family
- Sq.Ft.:
- 3,071
- Status:
- Active
- Beds:
- 4
- Lot size:
- 0.22 Acres
- Year built:
- 1962
- Baths:
- 4.00
- MLS#:
- 808607
- Subdivision:
- Meadowland Manor 02
ADDITIONAL INFORMATION
Experience the charm and spaciousness of this impressive stone quad-level totally close to 4,000 SQFT. Yes you read that right, this property is massive. With four large bedrooms, and four bathrooms, this home offers comfort and convenience.The home features two large great rooms, and a lower level recreation area. two wood burning fireplaces, perfect for cozy gatherings or quiet evenings. A finished four-season room extends off the back, providing a versatile space for all your activities throughout the year.The kitchen, practical and well-organized, flows smoothly into the dining and living areas, keeping you connected with your guests. The attached two-car garage and circular driveway ensure ample parking and easy access. In the backyard, a custom-built gazebo offers a private outdoor retreat. This home presents a unique blend of functionality and elegance, making it an ideal choice in Merrillville. New roof, New Gutters, and New siding on the back of the home. Schedule a showiing today
- Type:
- Single Family
- Sq.Ft.:
- 1,442
- Status:
- Active
- Beds:
- 3
- Lot size:
- 0.29 Acres
- Year built:
- 1961
- Baths:
- 2.00
- MLS#:
- 808128
- Subdivision:
- Iddings Manor
ADDITIONAL INFORMATION
Step into this fully remodeled 3 bedroom and 1 3/4 bath ranch on nearly 1/3 acre! NEW ROOF installed. High end upgrades are over the top including new kitchen cabinets with brass pulls, quartz countertops and back splash, itkchen island, and designer range hood. Living room features electric fireplace and built-ins. Tile and luxury vinyl plank floors, and beautiful high end sculpted carpeting round out the floor coverings. New electrical panel. Shed & fenced backyard. District water for house + well for yard. NIPSCO. Merrillville sewer conservancy. Close to Broadway, US 30 & just 4 minutes to Meijer and other shopping!
- Type:
- Single Family
- Sq.Ft.:
- 2,474
- Status:
- Active
- Beds:
- 4
- Lot size:
- 0.2 Acres
- Year built:
- 1960
- Baths:
- 3.00
- MLS#:
- 807481
- Subdivision:
- Meadowdale Sub
ADDITIONAL INFORMATION
Look No Further! Your Dream Home Awaits! This 4 Bedroom 2.5 Bedroom Ranch is both Stunning and Cozy at the same time. Fully Remodeled and Move-In Ready. ALL NEW Eat-In Kitchen with Gorgeous Quartz Countertops, Stainless Steel Appliances, Designer Tile Backsplash. ALL NEW Flooring Throughout. The Luxurious Tile and Extra Deep Tubs in the Bathrooms is like a Spa at Home! ALL NEW Lighting Throughout. Bonus Recreational Room in Lower Level. Attached Garage. Fenced Yard with No Neighbors Behind. Did you see the pics? Absolutely Dreamy!
- Type:
- Condo
- Sq.Ft.:
- 1,501
- Status:
- Active
- Beds:
- 2
- Year built:
- 2023
- Baths:
- 2.00
- MLS#:
- 807267
- Subdivision:
- Brookstone North
ADDITIONAL INFORMATION
MOVE IN READY - BROOKSTONE NORTH -ARLINGTON MODEL - 1,501 SQ.FT. 2 BED/2 BATH Experience luxury living at its finest in these stunning condominiums conveniently nestled near Rt. 30 and close to I-65, making a commute to IL or MI using I-80/94 a breeze. Boasting an open concept design, these residences are thoughtfully crafted for modern living, where every detail enhances your comfort and convenience. Step into your home through the attached garage, ensuring seamless entry into the elevator accessible building. Inside your condo, discover the epitome of relaxation in your spacious main bedroom, complete with a generously-sized walk-in closet, as well as, an en-suite bathroom boasting beautiful cultured marble vanities. Rest easy knowing that the gypcrete soundproofing ensures tranquility and privacy within your abode. Entertain guests or unwind after a long day on your expansive balcony or prepare meals in style in your sleek kitchen featuring quartz countertops, soft-close cabinets, and stainless steel appliances. Let's not forget the in-unit laundry facilities that will make laundry a much lighter load for you. Outside your doorstep, indulge in a wealth of amenities designed to enhance your lifestyle. Enjoy exclusive access to a clubhouse, perfect for gatherings and socializing. Take a leisurely stroll along the meticulously landscaped walkways. For the nature enthusiast, our catch and release outdoor pond provides a serene escape amidst lush greenery. Plus, with 24-hour live video surveillance in common areas throughout the building and access to the main entrance camera from within your condo, your security and peace of mind are always a top priority. Discover the culmination of luxury living in these condominiums, where every feature is tailored to exceed your expectations. Welcome home to a lifestyle of unparalleled comfort, convenience, and sophistication at Brookstone North.
Open House:
Sunday, 12/22 7:00-9:00PM
- Type:
- Single Family
- Sq.Ft.:
- 1,501
- Status:
- Active
- Beds:
- 2
- Year built:
- 2023
- Baths:
- 2.00
- MLS#:
- 12117968
ADDITIONAL INFORMATION
MOVE IN READY - BROOKSTONE NORTH -ARLINGTON MODEL - 1,501 SQ.FT. 2 BED/2 BATH Experience luxury living at its finest in these stunning condominiums conveniently nestled near Rt. 30 and close to I-65, making a commute to IL or MI using I-80/94 a breeze. Boasting an open concept design, these residences are thoughtfully crafted for modern living, where every detail enhances your comfort and convenience. Step into your home through the attached garage, ensuring seamless entry into the elevator accessible building. Inside your condo, discover the epitome of relaxation in your spacious main bedroom, complete with a generously-sized walk-in closet, as well as, an en-suite bathroom boasting beautiful cultured marble vanities. Rest easy knowing that the gypcrete soundproofing ensures tranquility and privacy within your abode. Entertain guests or unwind after a long day on your expansive balcony or prepare meals in style in your sleek kitchen featuring quartz countertops, soft-close cabinets, and stainless steel appliances. Let's not forget the in-unit laundry facilities that will make laundry a much lighter load for you. Outside your doorstep, indulge in a wealth of amenities designed to enhance your lifestyle. Enjoy exclusive access to a clubhouse, perfect for gatherings and socializing. Take a leisurely stroll along the meticulously landscaped walkways. For the nature enthusiast, our catch and release outdoor pond provides a serene escape amidst lush greenery. Plus, with 24-hour live video surveillance in common areas throughout the building and access to the main entrance camera from within your condo, your security and peace of mind are always a top priority. Discover the pinnacle of luxury living in these condominiums, where every feature is tailored to exceed your expectations. Welcome home to a lifestyle of unparalleled comfort, convenience, and sophistication at Brookstone North. ***Builder providing a six month HOA Holiday to buyers on units under contract by December 31, 2024***
Open House:
Sunday, 12/22 7:00-9:00PM
- Type:
- Single Family
- Sq.Ft.:
- 1,511
- Status:
- Active
- Beds:
- 2
- Year built:
- 2023
- Baths:
- 2.00
- MLS#:
- 12117939
ADDITIONAL INFORMATION
MOVE IN READY - BROOKSTONE NORTH - CARLTON MODEL - 1,478- 1,511 SQ.FT.** 2 BED/2 BATH Experience luxury living at its finest in these stunning condominiums conveniently nestled near Rt. 30 and close to I-65, making a commute to IL or MI using I-80/94 a breeze. Boasting an open concept design, these residences are thoughtfully crafted for modern living, where every detail enhances your comfort and convenience. Step into your home through the attached garage, ensuring seamless entry into the elevator accessible building. Inside your condo, discover the epitome of relaxation in your spacious main bedroom, complete with a generously-sized walk-in closet, as well as, an en-suite bathroom boasting beautiful cultured marble vanities. Rest easy knowing that the gypcrete soundproofing ensures tranquility and privacy within your abode. Entertain guests or unwind after a long day on your expansive balcony or prepare meals in style in your sleek kitchen featuring quartz countertops, soft-close cabinets, and stainless steel appliances. Let's not forget the in-unit laundry facilities that will make laundry a much lighter load for you. Outside your doorstep, indulge in a wealth of amenities designed to enhance your lifestyle. Enjoy exclusive access to a clubhouse, perfect for gatherings and socializing. Take a leisurely stroll along the meticulously landscaped walkways. For the nature enthusiast, our catch and release outdoor pond provides a serene escape amidst lush greenery. Plus, with 24-hour live video surveillance in common areas throughout the building and access to the main entrance camera from within your condo, your security and peace of mind are always a top priority. Discover the pinnacle of luxury living in these condominiums, where every feature is tailored to exceed your expectations. Welcome home to a lifestyle of unparalleled comfort, convenience, and sophistication at Brookstone North. ***Builder providing a six month HOA Holiday to buyers on units under contract by December 31, 2024***
- Type:
- Condo
- Sq.Ft.:
- 1,511
- Status:
- Active
- Beds:
- 2
- Year built:
- 2023
- Baths:
- 2.00
- MLS#:
- 807266
- Subdivision:
- Brookstone North
ADDITIONAL INFORMATION
MOVE IN READY - BROOKSTONE NORTH - CARLTON MODEL - 1,478- 1,511 SQ.FT.** 2 BED/2 BATH Experience luxury living at its finest in these stunning condominiums conveniently nestled near Rt. 30 and close to I-65, making a commute to IL or MI using I-80/94 a breeze. Boasting an open concept design, these residences are thoughtfully crafted for modern living, where every detail enhances your comfort and convenience. Step into your home through the attached garage, ensuring seamless entry into the elevator accessible building. Inside your condo, discover the epitome of relaxation in your spacious main bedroom, complete with a generously-sized walk-in closet, as well as, an en-suite bathroom boasting beautiful cultured marble vanities. Rest easy knowing that the gypcrete soundproofing ensures tranquility and privacy within your abode. Entertain guests or unwind after a long day on your expansive balcony or prepare meals in style in your sleek kitchen featuring quartz countertops, soft-close cabinets, and stainless steel appliances. Let's not forget the in-unit laundry facilities that will make laundry a much lighter load for you. Outside your doorstep, indulge in a wealth of amenities designed to enhance your lifestyle. Enjoy exclusive access to a clubhouse, perfect for gatherings and socializing. Take a leisurely stroll along the meticulously landscaped walkways. For the nature enthusiast, our catch and release outdoor pond provides a serene escape amidst lush greenery. Plus, with 24-hour live video surveillance in common areas throughout the building and access to the main entrance camera from within your condo, your security and peace of mind are always a top priority. Discover the culmination of luxury living in these condominiums, where every feature is tailored to exceed your expectations. Welcome home to a lifestyle of unparalleled comfort, convenience, and sophistication at Brookstone North.
Albert Wright Page, License RB14038157, Xome Inc., License RC51300094, [email protected], 844-400-XOME (9663), 4471 North Billman Estates, Shelbyville, IN 46176

Listings courtesy of Northwest Indiana Realtor Association as distributed by MLS GRID. Based on information submitted to the MLS GRID as of {{last updated}}. All data is obtained from various sources and may not have been verified by broker or MLS GRID. Supplied Open House Information is subject to change without notice. All information should be independently reviewed and verified for accuracy. Properties may or may not be listed by the office/agent presenting the information. Properties displayed may be listed or sold by various participants in the MLS. NIRA MLS MAKES NO WARRANTY OF ANY KIND WITH REGARD TO LISTINGS PROVIDED THROUGH THE IDX PROGRAM INCLUDING, BUT NOT LIMITED TO, ANY IMPLIED WARRANTIES OF MERCHANTABILITY AND FITNESS FOR A PARTICULAR PURPOSE. NIRA MLS SHALL NOT BE LIABLE FOR ERRORS CONTAINED HEREIN OR FOR ANY DAMAGES IN CONNECTION WITH THE FURNISHING, PERFORMANCE, OR USE OF THESE LISTINGS. Listings provided through the NIRA MLS IDX program are subject to the Federal Fair Housing Act and which Act makes it illegal to make or publish any advertisement that indicates any preference, limitation, or discrimination based on race, color, religion, sex, handicap, familial status, or national origin. NIRA MLS does not knowingly accept any listings that are in violation of the law. All persons are hereby informed that all dwellings included in the NIRA MLS IDX program are available on an equal opportunity basis. Copyright 2024 NIRA MLS - All rights reserved. 800 E 86th Avenue, Merrillville, IN 46410 USA. ALL RIGHTS RESERVED WORLDWIDE. No part of any listing provided through the NIRA MLS IDX program may be reproduced, adapted, translated, stored in a retrieval system, or transmitted in any form or by any means.


© 2024 Midwest Real Estate Data LLC. All rights reserved. Listings courtesy of MRED MLS as distributed by MLS GRID, based on information submitted to the MLS GRID as of {{last updated}}.. All data is obtained from various sources and may not have been verified by broker or MLS GRID. Supplied Open House Information is subject to change without notice. All information should be independently reviewed and verified for accuracy. Properties may or may not be listed by the office/agent presenting the information. The Digital Millennium Copyright Act of 1998, 17 U.S.C. § 512 (the “DMCA”) provides recourse for copyright owners who believe that material appearing on the Internet infringes their rights under U.S. copyright law. If you believe in good faith that any content or material made available in connection with our website or services infringes your copyright, you (or your agent) may send us a notice requesting that the content or material be removed, or access to it blocked. Notices must be sent in writing by email to [email protected]. The DMCA requires that your notice of alleged copyright infringement include the following information: (1) description of the copyrighted work that is the subject of claimed infringement; (2) description of the alleged infringing content and information sufficient to permit us to locate the content; (3) contact information for you, including your address, telephone number and email address; (4) a statement by you that you have a good faith belief that the content in the manner complained of is not authorized by the copyright owner, or its agent, or by the operation of any law; (5) a statement by you, signed under penalty of perjury, that the information in the notification is accurate and that you have the authority to enforce the copyrights that are claimed to be infringed; and (6) a physical or electronic signature of the copyright owner or a person authorized to act on the copyright owner’s behalf. Failure to include all of the above information may result in the delay of the processing of your complaint.
Merrillville Real Estate
The median home value in Merrillville, IN is $225,000. This is higher than the county median home value of $207,000. The national median home value is $338,100. The average price of homes sold in Merrillville, IN is $225,000. Approximately 64.1% of Merrillville homes are owned, compared to 29.81% rented, while 6.09% are vacant. Merrillville real estate listings include condos, townhomes, and single family homes for sale. Commercial properties are also available. If you see a property you’re interested in, contact a Merrillville real estate agent to arrange a tour today!
Merrillville, Indiana has a population of 36,196. Merrillville is less family-centric than the surrounding county with 26.98% of the households containing married families with children. The county average for households married with children is 27.11%.
The median household income in Merrillville, Indiana is $61,230. The median household income for the surrounding county is $62,052 compared to the national median of $69,021. The median age of people living in Merrillville is 38.7 years.
Merrillville Weather
The average high temperature in July is 82.8 degrees, with an average low temperature in January of 16.3 degrees. The average rainfall is approximately 38.4 inches per year, with 32.5 inches of snow per year.
