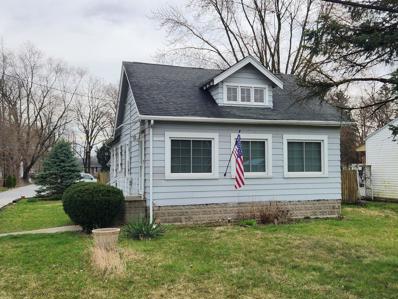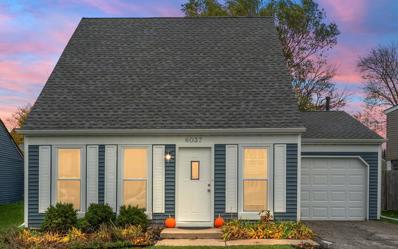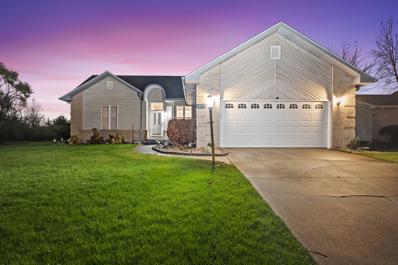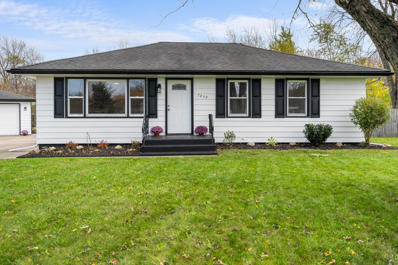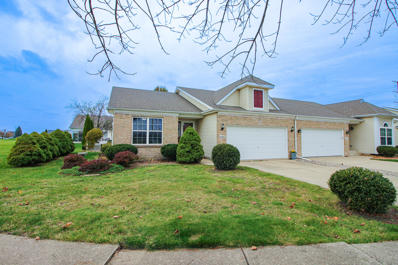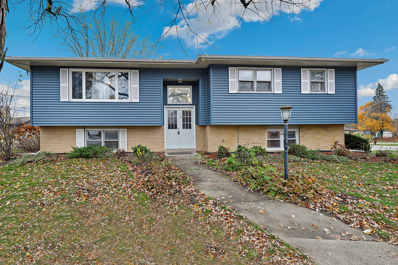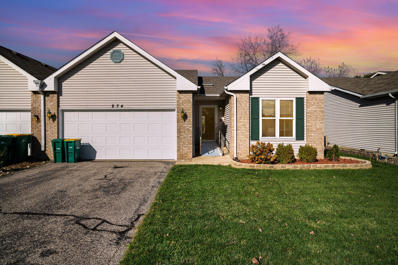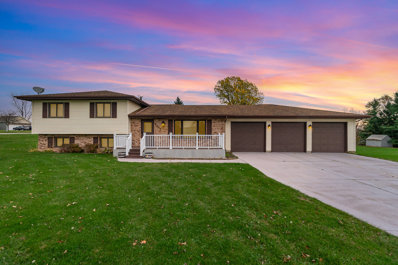Merrillville IN Homes for Sale
- Type:
- Single Family
- Sq.Ft.:
- 4,206
- Status:
- Active
- Beds:
- 3
- Lot size:
- 0.32 Acres
- Year built:
- 1964
- Baths:
- 2.00
- MLS#:
- 813373
- Subdivision:
- Fifields Forest Hills
ADDITIONAL INFORMATION
Conveniently located near route 30 and plenty of amenities, this ranch home offers tons of potential and awaits your finishing touches! Enjoy the tranquility of nature right from your 2 decks overlooking the creek. Main level features 3 bedrooms, full bath, eat-in kitchen and large living room with cozy fireplace. The closet in primary bedroom can be easily added back in. The open concept, walk out basement, is perfect for entertaining or family gatherings, and includes a kitchenette area, great room with 2nd fireplace, plus extra space for an office or game room. 2.5 car deep garage offers room for extra workspace as well. This home has great bones, and is in a great location, just needs you to bring it to life!
$299,000
6945 Broadway Merrillville, IN 46410
- Type:
- Single Family
- Sq.Ft.:
- 1,460
- Status:
- Active
- Beds:
- 2
- Lot size:
- 0.42 Acres
- Year built:
- 1939
- Baths:
- 2.00
- MLS#:
- 813361
ADDITIONAL INFORMATION
This unique property offers an incredible opportunity to live and work in the same location. The main house features 2 bedrooms and 1 full bath on the main level, with a spacious lower level that includes an additional future bedroom, 3/4 bath and a convenient laundry area.The 24' x 36' heated and cooled garage comes complete with office space and a separate entrance, providing the perfect setup for a home-based business. Above the garage is a finished area that offers versatile studio space with a kitchenette and 3/4 bath - ideal for a man cave or guest accommodations.Both buildings are wired with home security for your peace of mind. Home has been meticulously maintained by it's 2nd owner.Situated on a generous 75' x 282' lot, this property provides ample space for growth, expansion or customization. Whether you're seeking a live-work space, and investment opportunity, or room to grow, the possibilities are endless. Don't miss out on this one-of-a-kind opportunity.
- Type:
- Single Family
- Sq.Ft.:
- 1,406
- Status:
- Active
- Beds:
- 3
- Lot size:
- 0.29 Acres
- Year built:
- 1935
- Baths:
- 2.00
- MLS#:
- 813252
- Subdivision:
- Independence Hill
ADDITIONAL INFORMATION
Discover this beautifully updated 3-bedroom, 1.5-bath home in Merrillville, offering the perfect blend of style and functionality. The open-concept layout features a freshly painted interior and a modern kitchen with sleek concrete countertops and stainless steel appliances. Recent updates include a brand-new roof and a newly installed mitigation system for added peace of mind. Situated on a spacious 0.3-acre lot, this property also features a 2-car detached garage and plenty of outdoor space to enjoy. Conveniently located near shopping, dining, and local amenities, this move-in-ready home is a must-see! Schedule your showing today!
- Type:
- Single Family
- Sq.Ft.:
- 1,464
- Status:
- Active
- Beds:
- 3
- Lot size:
- 0.3 Acres
- Year built:
- 1941
- Baths:
- 1.00
- MLS#:
- 813220
- Subdivision:
- Engelhards Country Club Manor
ADDITIONAL INFORMATION
Attention Investors! Welcome to you next project in Merrillville, Indiana! Walking in the door you are greeted with a spacious living area. Through the main living area is your kitchen and a spacious sunroom. Also attached to the living room is 3 spacious bedrooms and a full bathroom. The unfinished basement offers the opportunity to add additional finished square footage and more bedrooms! The property also comes with a detached 2-car garage. Don't miss this opportunity to make this property your own! Home is sold AS-IS.
- Type:
- Single Family
- Sq.Ft.:
- 1,526
- Status:
- Active
- Beds:
- 3
- Lot size:
- 0.36 Acres
- Year built:
- 1991
- Baths:
- 2.00
- MLS#:
- 813200
- Subdivision:
- Savannah Rdg #2
ADDITIONAL INFORMATION
Look no further! This all-brick ranch is better than new! Gracious front patio welcomes you to this impeccable home. Large living room with picture window leads to a rec room with back yard views. Semi-open-concept floorplan flows into a country kitchen with granite counters, full appliance package, and rear deck access. Down the hall, retreat to your primary bedroom suite, complete with ample closet space and ensuite bath. Neary bedrooms 2 and 3 have ceiling fans and are situated across from the updated hall bath. Finished laundry room completes this floorplan. Spacious 2.5 car garage and storage shed will hold all of your tools and toys! Outside, enjoy relaxing or entertaining on the spacious deck. Upgrades since seller's purchase include; roof, windows, interior and exterior doors, on-demand water heater, granite counters, all new flooring, trex deck, all new landscaping, blown-in and foam insulation, new appliances, and all new paint. Nicely situated adjacent the neighborhood park and just minutes to ALL the amenities makes this your new home sweet home!
- Type:
- Single Family
- Sq.Ft.:
- 1,788
- Status:
- Active
- Beds:
- 3
- Lot size:
- 0.19 Acres
- Year built:
- 1971
- Baths:
- 3.00
- MLS#:
- 813315
- Subdivision:
- Turkey Creek
ADDITIONAL INFORMATION
Nestled in a quiet cul-de-sac, this spacious home is perfect for privacy and comfort! Offering 3 bedrooms and 3 bathrooms, it provides plenty of room for everyone. A versatile recreation room adds extra space for entertainment. The fenced backyard, with no neighbors behind, offers a serene and private retreat for outdoor activities.
- Type:
- Single Family
- Sq.Ft.:
- 1,536
- Status:
- Active
- Beds:
- 3
- Lot size:
- 0.15 Acres
- Year built:
- 1979
- Baths:
- 2.00
- MLS#:
- 813178
- Subdivision:
- Barclay Village 02
ADDITIONAL INFORMATION
This Adorable Cape Cod home is updated and move-in ready!! You have 3 bedrooms, 2 FULL bathrooms, Great kitchen with dining area and connected to an enclosed porch as well. Many new updates are Roof, Siding, Newer Central Air (2021), Flooring, and Bathrooms and the list goes on! This home is close to shopping, schools, parks, restaurants, and all major highways. Come take a look before it's gone!
- Type:
- Single Family
- Sq.Ft.:
- 1,782
- Status:
- Active
- Beds:
- 3
- Lot size:
- 0.26 Acres
- Year built:
- 1993
- Baths:
- 2.00
- MLS#:
- 813152
- Subdivision:
- Savannah Ridge 07
ADDITIONAL INFORMATION
Welcome to this stunning 3-bedroom, 2-bath home nestled on a desirable corner lot in Merrillville, Indiana. This beautifully maintained property offers a NEW whole house generator, NEW luxury vinyl plank flooring throughout, UPDATED lighting inside and out, fresh paint, and boasts vaulted ceilings that add a sense of openness and elegance throughout the living space. Thoughtful updates enhance its charm, ensuring modern comfort and style. Whether you're relaxing in the spacious living areas, enjoying the heat from the fireplace, or entertaining in the open kitchen, this home offers the perfect blend of function and aesthetics. Outside, the corner lot provides extra privacy and curb appeal. Schedule your showing today--this gem won't last long!
- Type:
- Single Family
- Sq.Ft.:
- 1,150
- Status:
- Active
- Beds:
- 3
- Lot size:
- 0.6 Acres
- Year built:
- 1960
- Baths:
- 1.00
- MLS#:
- 813142
- Subdivision:
- Green Acres Dev
ADDITIONAL INFORMATION
Welcome home to this beautiful recently updated ranch home on over a half acre of land! This home features 3 bedrooms, 1 bath, an open conceptkitchen, new appliances, new quartz countertops, and a new air conditioner and furnace. This home also features a HEATED 2 car detached garageand a fenced in private backyard with no neighbors behind. Conveniently located near the highway, stores, and restaurants
- Type:
- Single Family
- Sq.Ft.:
- 1,204
- Status:
- Active
- Beds:
- 2
- Lot size:
- 0.1 Acres
- Year built:
- 1996
- Baths:
- 2.00
- MLS#:
- 813127
- Subdivision:
- Deerfield Center
ADDITIONAL INFORMATION
Nestled in an unbeatable location, this half-duplex puts you at the heart of Crown Point and Merrillville's finest amenities while offering the ultimate low-maintenance lifestyle. Forget about shoveling snow or mowing the lawn--your incredibly affordable HOA fee takes care of it all, including exterior maintenance, roof replacement, trash, and even driveway repairs. Step inside to discover an open-concept floor plan bathed in natural light and adorned with durable laminate flooring throughout for a sleek, cohesive look. Warm, inviting tones make this meticulously cared-for home feel wonderfully cozy. The kitchen boasts ample counter space, a functional island with seating, and the convenience of a pantry. A glass slider provides immediate access to your covered patio, where mature landscaping and a vinyl picket fence enclose the space for privacy. The adjacent dining area offers room for a large table, or can flex to suit your needs. The split-bedroom layout ensures privacy, with the spacious main bedroom featuring a walk-in closet and private 3/4 bath. A generously sized guest room is complemented by a full bath just steps away. The laundry room comes equipped with a handy slop sink and extra coat storage! Affordable, maintenance-free living awaits.
- Type:
- Single Family
- Sq.Ft.:
- 2,450
- Status:
- Active
- Beds:
- 4
- Lot size:
- 0.24 Acres
- Year built:
- 1967
- Baths:
- 2.00
- MLS#:
- 12210884
ADDITIONAL INFORMATION
This raised ranch 4 bedroom - 2 full bath home has been renovated and is ready to go! Hand scraped laminate flooring in the living room, formal dining and hallway. Kitchen updated to include mosaic stone and glass backsplash, granite countertops, ivory cabinets with all soft close drawers and tile floors, & stainless steel appliances. Lower level bath has been completely remodeled and updated. The main-level bath has double sinks and granite counter-top and gorgeous tile flooring. Home also features: new roof, new gutters, new siding, new furnace, new water heater. This home is priced to sell.
- Type:
- Single Family
- Sq.Ft.:
- 1,456
- Status:
- Active
- Beds:
- 4
- Lot size:
- 0.2 Acres
- Year built:
- 1963
- Baths:
- 2.00
- MLS#:
- 813091
- Subdivision:
- Lincoln Gardens
ADDITIONAL INFORMATION
Price Improvement for this charming 4-bedroom, 1.5-bath ranch-style Home! This well-maintained property features an inviting eat-in kitchen equipped with stainless steel appliances, a spacious primary suite with a recreational space and a convenient laundry area with washer and dryer.The detached 2-car garage allows more space for off street parking and guest. Step outside into the fully fenced backyard, complete with an above-ground pool perfect for relaxing and those hot summer days. With its functional layout and outdoor space, this home offers comfort and versatility at an affordable price. Conveniently located close to Hwy 65 and shopping and restaurants. This home is a must-see! Schedule your showing today! The sale of this home is contingent upon an accepted offer to purchase a new home for the sellers.
- Type:
- Single Family
- Sq.Ft.:
- 1,542
- Status:
- Active
- Beds:
- 3
- Lot size:
- 0.15 Acres
- Year built:
- 1996
- Baths:
- 2.00
- MLS#:
- 812963
- Subdivision:
- Westwood
ADDITIONAL INFORMATION
This charming 3-bedroom, 2-bathroom ranch-style half duplex/townhome is the perfect blend of comfort and convenience. With brand new carpet and fresh paint throughout, it's move-in ready and feels like new. The roof is just 1 year old, and the HVAC system was updated only 3 years ago, offering peace of mind for years to come.Step inside and be greeted by an open-concept layout with vaulted ceilings in the living room, dining, and kitchen spaces, creating a spacious feel that's perfect for both relaxing and entertaining. The kitchen features a brand new range hood and a refrigerator that is just under a year old.The primary bedroom is its own retreat, offering a spacious bedroom, a full bathroom, and two closets--one of which is a walk-in closet--providing ample storage space. Enjoy the ease of main-level living, with spacious bedrooms and living areas, including a finished main floor laundry room! The home also includes a 2-car attached garage, providing secure parking and additional storage space.Meticulously cared for by its original owner, this townhome has no HOA fees. The backyard boasts a brand new composite deck, perfect for outdoor gatherings or enjoying your morning coffee. The prime location offers quick access to US-30, I-65, and nearby shopping, making it ideal for commuters and those who love convenience.Don't miss your chance to make this beautifully cared-for townhome your own--schedule your showing today!
- Type:
- Single Family
- Sq.Ft.:
- 2,364
- Status:
- Active
- Beds:
- 5
- Lot size:
- 0.57 Acres
- Year built:
- 1978
- Baths:
- 2.00
- MLS#:
- 812945
- Subdivision:
- Ross Meadows Farms
ADDITIONAL INFORMATION
Completely renovated and meticulously updated, this modern home boasts 5 spacious bedrooms, an office, and a seamless open-concept layout throughout. Two designer kitchens, each featuring luxurious marble countertops, custom cabinets, and stainless steel appliances offer high-end finishes perfect for culinary enthusiasts. This home is perfect for RELATED LIVING with the extra kitchen and entrance downstairs. The expansive deck is ideal for outdoor living, set on just under an acre of land. Custom closets, generous storage options, and an OVERSIZED garage add to the home's appeal. This property masterfully combines style, functionality, and a contemporary design that is perfect for modern living. Just minutes from deep river water park! Great location!
- Type:
- Single Family
- Sq.Ft.:
- 2,340
- Status:
- Active
- Beds:
- 5
- Lot size:
- 0.24 Acres
- Year built:
- 1981
- Baths:
- 2.00
- MLS#:
- 812942
- Subdivision:
- Crescent Lake 03
ADDITIONAL INFORMATION
Welcome to 4139 W 74th Ave in beautiful Merrillville, Indiana! This charming 5-bedroom, 2-bathroom traditional tri-level home offers over 2,300 sq ft of spacious living. Step inside to find an inviting layout with generous room sizes, perfect for growing families or those who love to entertain. The kitchen boasts sleek stainless steel appliances, seamlessly blending style with functionality.This home features a huge backyard with a large deck--ideal for family gatherings, BBQs, or simply unwinding in a private outdoor retreat. Located in a lovely, established neighborhood, you'll enjoy the tranquility of suburban living with all the nearby conveniences. Don't miss the chance to make this beautiful home yours!
- Type:
- Single Family
- Sq.Ft.:
- 2,173
- Status:
- Active
- Beds:
- 4
- Lot size:
- 0.23 Acres
- Year built:
- 1960
- Baths:
- 3.00
- MLS#:
- 812931
- Subdivision:
- Meadowdale Sub
ADDITIONAL INFORMATION
Explore this recently remodeled ranch-style residence that boasts a spacious open-concept design, a fully finished basement with an additional bedroom featuring a large egress window and walk-in closet, a one-car garage, and a generously sized fenced backyard. Notable updates include new flooring, upgraded electrical and plumbing systems, a modern AC unit, a newly added sump pump with a fully waterproofed basement, and enhanced lighting throughout the house. The newly designed kitchen offers stainless steel appliances, sleek quartz countertops, and a substantial island perfect for casual dining. The main floor includes three bedrooms and 1.5 bathrooms, all adorned with waterproof luxury vinyl flooring. The fully finished basement features a well-appointed bathroom , bedroom, and a generously sized living area. Act quickly on this fully renovated ranch-style gem--don't wait!
- Type:
- Single Family
- Sq.Ft.:
- 1,252
- Status:
- Active
- Beds:
- 3
- Lot size:
- 0.17 Acres
- Year built:
- 1959
- Baths:
- 2.00
- MLS#:
- 812837
- Subdivision:
- Meadowland Estates 03
ADDITIONAL INFORMATION
Welcome to this charming quad-level home, with important updates! Ample street parking with a doublewide driveway allows for multiple cars. The property boasts a brand new roof with a transferable warranty and is equipped with a Generac generator for added peace of mind. Step inside to discover a fresh paint job throughout, creating a bright and inviting atmosphere. The oversized one-car garage offers ample space for both your vehicle and storage needs and direct access to the home. The fully fenced yard offers privacy and is ideal for pets, children, or simply enjoying the outdoors. This home is ready to welcome its next owner. Taxes will be lowered with Homestead Exemption.
- Type:
- Single Family
- Sq.Ft.:
- 2,136
- Status:
- Active
- Beds:
- 3
- Year built:
- 1990
- Baths:
- 3.00
- MLS#:
- 12206608
ADDITIONAL INFORMATION
Amazing 3 Bedroom Tri/Level with 3 Baths & a 3 Car Garage on approx 3/4 Acre Cul-De-Sac Lot! Enter the main level from the newer maintenance free front deck to the spacious foyer that opens to the living room and leads to the updated kitchen / dining area with ceramic flooring & newer sliders w/built-in blinds to the fenced back yard area, lots of soft close cabinets including 2 built-in pantries w/pull-out drawers and another pantry + custom backsplash, the lower level offers a large rec-room with fireplace, 3/4 bath, office area & laundry, upstairs you will find 3 generous bedrooms including the owner's suite with private 3/4 bath and a full gust bath complete this level, the 3 car garage is finished and has a drive through on 1 side to the back, new central air & furnace 2022 - water heater 2020 and sump replaced in 2021. All this just minutes from Rt 30 with easy access to I-65 - shopping & restaurants.
- Type:
- Single Family
- Sq.Ft.:
- 1,478
- Status:
- Active
- Beds:
- 3
- Lot size:
- 0.23 Acres
- Year built:
- 2024
- Baths:
- 2.00
- MLS#:
- 812776
- Subdivision:
- Southbrook
ADDITIONAL INFORMATION
Brand New Ranch home located in Merrillville. What an amazing deal! Beautiful cabinets with sparkling granite counter tops. Three nice size bedrooms and two custom baths. Open Concept with high ceilings in the living room with an electric fireplace, kitchen with a stainless steel appliance package and dining room. Also has one car garage. This is an amazing price for new construction. How awesome will it be to say you are buying a new construction home for this price. Better get on the list to be the first owner of this beauty! Pictures are representative of a previous build and there may be differences.
- Type:
- Single Family
- Sq.Ft.:
- 1,478
- Status:
- Active
- Beds:
- 3
- Lot size:
- 0.27 Acres
- Year built:
- 2024
- Baths:
- 2.00
- MLS#:
- 812774
- Subdivision:
- Southbrook
ADDITIONAL INFORMATION
Brand New Ranch home located in Merrillville. What an amazing deal! Beautiful cabinets with sparkling granite counter tops. Three nice size bedrooms and two custom baths. Open Concept with high ceilings in the living room with an electric fireplace, kitchen with a stainless steel appliance package and dining room. Also has one car garage. This is an amazing price for new construction. How awesome will it be to say you are buying a new construction home for this price. Better get on the list to be the first owner of this beauty! Pictures are representative of a previous build and there may be differences.
- Type:
- Single Family
- Sq.Ft.:
- 1,478
- Status:
- Active
- Beds:
- 3
- Lot size:
- 0.23 Acres
- Year built:
- 2024
- Baths:
- 2.00
- MLS#:
- 812748
- Subdivision:
- Southbrook
ADDITIONAL INFORMATION
Brand New Ranch home located in Merrillville. What an amazing deal! Beautiful cabinets with sparkling granite counter tops. Three nice size bedrooms and two custom baths. Open Concept with high ceilings in the living room with an electric fireplace, kitchen with a stainless steel appliance package and dining room. Also has one car garage. This is an amazing price for new construction. How awesome will it be to say you are buying a new construction home for this price. Better get on the list to be the first owner of this beauty! Pictures are representative of a previous build and there may be differences.
$259,900
220 E 52nd Avenue Gary, IN 46410
- Type:
- Single Family
- Sq.Ft.:
- 2,132
- Status:
- Active
- Beds:
- 4
- Lot size:
- 0.2 Acres
- Year built:
- 1959
- Baths:
- 2.00
- MLS#:
- 812777
- Subdivision:
- Meadowland Manor 01
ADDITIONAL INFORMATION
This property qualifies up to $15,000 in down payment assistance to eligible homebuyers purchasing in Gary, Indiana!!!!! Welcome to this beautifully updated 4-bedroom, 2-bathroom home at 220 E 52nd Ave, located on the border of Merrillville and Gary Indiana! This move-in-ready gem. A stunning kitchen features sleek quartz countertops, ample cabinetry, luxury vinyl flooring, high end finishes, two full bathrooms and stainless steel appliances making it a true centerpiece for entertaining and family gatherings. A spacious and finished basement. New drain tile system and sump pump installed. The open floor plan welcomes you with fresh, modern touches, ensuring comfort and style throughout. Enjoy the convenience of being close to expressways for easy commuting, as well as shopping centers and grocery stores just minutes away. Whether you're a first-time buyer or looking to expand, this home offers everything you need in a prime location. Don't miss out--schedule your showing today!
- Type:
- Condo
- Sq.Ft.:
- 1,041
- Status:
- Active
- Beds:
- 2
- Year built:
- 2005
- Baths:
- 2.00
- MLS#:
- 812750
- Subdivision:
- Brookstone Estates
ADDITIONAL INFORMATION
BEAUTIFULLY MAINTAINED TWO BEDROOM, TWO BATH CONDO IN BROOKSTONE ESTATES. 2ND FLOOR WITH ELEVATOR. Large living room with Sliding Patio doors out to Balcony. Kitchen offers a abundance of Cabinets, Pantry Closet. Kitchen Appliances Stay! Updated Vinyl Flooring throughout. Large Main Bedroom with Walk in Closet and 3/4 Bath. 2nd Bedroom is nice size. Plus there's a Full Bath. Six Panel doors. Unit has Laundry Facilities. Inside Sprinkler system for additional fire protection. Garage is conveniently located outside the building New Furnace. Clubhouse has Exercise Room and Social Room. GREAT PLACE TO CALL HOME!
- Type:
- Single Family
- Sq.Ft.:
- 1,478
- Status:
- Active
- Beds:
- 3
- Lot size:
- 0.27 Acres
- Year built:
- 2024
- Baths:
- 2.00
- MLS#:
- 812746
- Subdivision:
- Southbrook
ADDITIONAL INFORMATION
Brand New Ranch home located in Merrillville. What an amazing deal! Beautiful cabinets with sparkling granite counter tops. Three nice size bedrooms and two custom baths. Open Concept with high ceilings in the living room with an electric fireplace, kitchen with a stainless steel appliance package and dining room. Also has one car garage. This is an amazing price for new construction. How awesome will it be to say you are buying a new construction home for this price. Better get on the list to be the first owner of this beauty! Pictures are representative of a previous build and there may be differences.
- Type:
- Single Family
- Sq.Ft.:
- 1,230
- Status:
- Active
- Beds:
- 3
- Lot size:
- 0.21 Acres
- Year built:
- 1961
- Baths:
- 1.00
- MLS#:
- 812851
- Subdivision:
- Lincoln Gardens
ADDITIONAL INFORMATION
Welcome to this inviting 3-bedroom, 1-bath ranch-style home in Merrillville! Featuring a spacious living room and an expansive bonus room, this home is ideal for family gatherings and entertaining guests. Outside, you'll find a large detached 2-car garage, a generous backyard perfect for outdoor fun, and a convenient circular driveway. With a brand-new roof installed this year, this home offers both comfort and peace of mind. Don't miss your chance to make this charming property your own.
Albert Wright Page, License RB14038157, Xome Inc., License RC51300094, [email protected], 844-400-XOME (9663), 4471 North Billman Estates, Shelbyville, IN 46176

Listings courtesy of Northwest Indiana Realtor Association as distributed by MLS GRID. Based on information submitted to the MLS GRID as of {{last updated}}. All data is obtained from various sources and may not have been verified by broker or MLS GRID. Supplied Open House Information is subject to change without notice. All information should be independently reviewed and verified for accuracy. Properties may or may not be listed by the office/agent presenting the information. Properties displayed may be listed or sold by various participants in the MLS. NIRA MLS MAKES NO WARRANTY OF ANY KIND WITH REGARD TO LISTINGS PROVIDED THROUGH THE IDX PROGRAM INCLUDING, BUT NOT LIMITED TO, ANY IMPLIED WARRANTIES OF MERCHANTABILITY AND FITNESS FOR A PARTICULAR PURPOSE. NIRA MLS SHALL NOT BE LIABLE FOR ERRORS CONTAINED HEREIN OR FOR ANY DAMAGES IN CONNECTION WITH THE FURNISHING, PERFORMANCE, OR USE OF THESE LISTINGS. Listings provided through the NIRA MLS IDX program are subject to the Federal Fair Housing Act and which Act makes it illegal to make or publish any advertisement that indicates any preference, limitation, or discrimination based on race, color, religion, sex, handicap, familial status, or national origin. NIRA MLS does not knowingly accept any listings that are in violation of the law. All persons are hereby informed that all dwellings included in the NIRA MLS IDX program are available on an equal opportunity basis. Copyright 2024 NIRA MLS - All rights reserved. 800 E 86th Avenue, Merrillville, IN 46410 USA. ALL RIGHTS RESERVED WORLDWIDE. No part of any listing provided through the NIRA MLS IDX program may be reproduced, adapted, translated, stored in a retrieval system, or transmitted in any form or by any means.


© 2024 Midwest Real Estate Data LLC. All rights reserved. Listings courtesy of MRED MLS as distributed by MLS GRID, based on information submitted to the MLS GRID as of {{last updated}}.. All data is obtained from various sources and may not have been verified by broker or MLS GRID. Supplied Open House Information is subject to change without notice. All information should be independently reviewed and verified for accuracy. Properties may or may not be listed by the office/agent presenting the information. The Digital Millennium Copyright Act of 1998, 17 U.S.C. § 512 (the “DMCA”) provides recourse for copyright owners who believe that material appearing on the Internet infringes their rights under U.S. copyright law. If you believe in good faith that any content or material made available in connection with our website or services infringes your copyright, you (or your agent) may send us a notice requesting that the content or material be removed, or access to it blocked. Notices must be sent in writing by email to [email protected]. The DMCA requires that your notice of alleged copyright infringement include the following information: (1) description of the copyrighted work that is the subject of claimed infringement; (2) description of the alleged infringing content and information sufficient to permit us to locate the content; (3) contact information for you, including your address, telephone number and email address; (4) a statement by you that you have a good faith belief that the content in the manner complained of is not authorized by the copyright owner, or its agent, or by the operation of any law; (5) a statement by you, signed under penalty of perjury, that the information in the notification is accurate and that you have the authority to enforce the copyrights that are claimed to be infringed; and (6) a physical or electronic signature of the copyright owner or a person authorized to act on the copyright owner’s behalf. Failure to include all of the above information may result in the delay of the processing of your complaint.
Merrillville Real Estate
The median home value in Merrillville, IN is $219,500. This is higher than the county median home value of $207,000. The national median home value is $338,100. The average price of homes sold in Merrillville, IN is $219,500. Approximately 64.1% of Merrillville homes are owned, compared to 29.81% rented, while 6.09% are vacant. Merrillville real estate listings include condos, townhomes, and single family homes for sale. Commercial properties are also available. If you see a property you’re interested in, contact a Merrillville real estate agent to arrange a tour today!
Merrillville, Indiana 46410 has a population of 36,196. Merrillville 46410 is less family-centric than the surrounding county with 26.04% of the households containing married families with children. The county average for households married with children is 27.11%.
The median household income in Merrillville, Indiana 46410 is $61,230. The median household income for the surrounding county is $62,052 compared to the national median of $69,021. The median age of people living in Merrillville 46410 is 38.7 years.
Merrillville Weather
The average high temperature in July is 82.8 degrees, with an average low temperature in January of 16.3 degrees. The average rainfall is approximately 38.4 inches per year, with 32.5 inches of snow per year.

