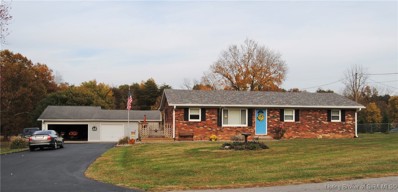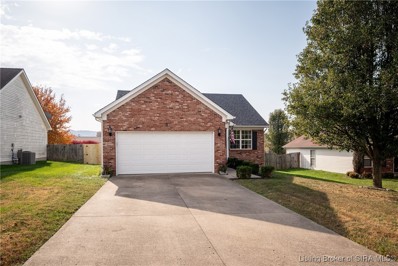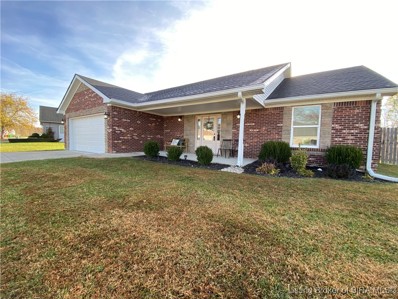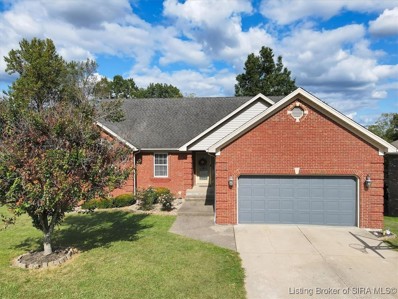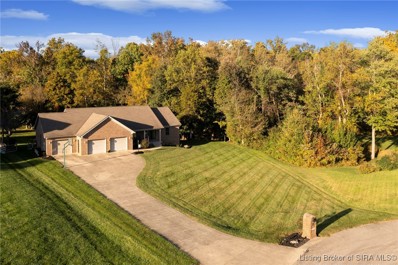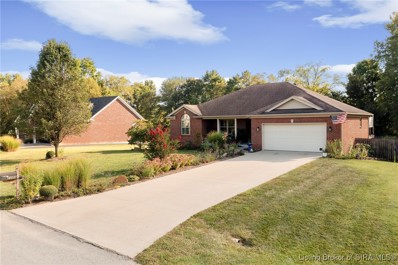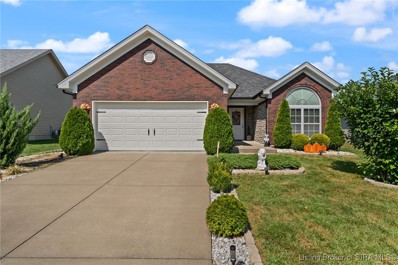Memphis IN Homes for Sale
- Type:
- Single Family
- Sq.Ft.:
- 1,814
- Status:
- Active
- Beds:
- 3
- Lot size:
- 0.98 Acres
- Year built:
- 2022
- Baths:
- 2.00
- MLS#:
- 2024012001
- Subdivision:
- Estates Of Kingsland Fields
ADDITIONAL INFORMATION
Welcome to this stunning residence, situated on a almost 1 ACRE spacious lot in the highly sought-after Estates section of Kingsland Field Subdivision. This brand NEW built home boasts over 1800 square feet and offers three large bedrooms and two full bathrooms, all on one level for convenience & comfort. The modern ranch-style design is constructed with hardy board for lasting durability and includes a generously sized two-car garage. Inside, you'll be greeted by an open floor plan thoughtfully designed with a split bedroom layout. The great room features a vaulted ceiling and elegant barn door, while the kitchen is sure to impress any aspiring chef with its granite countertops, stainless steel appliances, high-end finishes such as wood cabinets with crown molding, soft-close, dovetail drawers. two sets of drawer stacks, a cabinet pantry, lazy susan, & long dining bar. You'll also love the spacious dining area. The master suite exudes luxury with its tray ceiling, crown molding, ensuite bathroom boasting a double sink vanity and cultured marble shower, & a walk-in closet complete with adjustable wood shelving for easy organization. Every room in this home exudes both comfort and elegance; from plush carpet in the bedrooms to sleek LVP flooring throughout for effortless maintenance. The separate laundry room includes cabinets for organization. Relax on the fantastic covered back porch! Seller is giving $1500 -$2000 towards a new refrigerator with a full price accepted offer.
- Type:
- Single Family
- Sq.Ft.:
- 2,323
- Status:
- Active
- Beds:
- 4
- Lot size:
- 0.22 Acres
- Year built:
- 2024
- Baths:
- 3.00
- MLS#:
- 2024011941
- Subdivision:
- Fairview Farm
ADDITIONAL INFORMATION
*CHRISTMAS SPECIAL - Builder will provide up to $2,500 towards buyers closing cost*Introducing The "Brooklynn" Plan in ASB's newest development of FAIRVIEW FARM for which is right on the edge of Sellersburg and Memphis! This floor plan is a gorgeous 4 bedroom, 3 bathroom open floor plan that boast a true foyer, vaulted ceiling, expansive kitchen with walk in pantry, eat in dining area, breakfast bar, stainless steel appliances, granite or quartz countertops in kitchen and baths, LVP "life proof" flooring, and overall QUALITY finishes and craftsmanship! This is a split bedroom floorplan w/ a sprawling owners suite with a beautiful bath w/ dual sinks, shower, and large walk in closet. The FINISHED BASEMENT offers a large family room, 4th bedroom, bath, and plenty of storage. This new development is just minutes from the expressway, downtown Sellersburg, and the prestigious Covered Bridge Golf Course! Builder provides an RWC Warranty at closing and this home is ENERGY SMART RATED providing optimal energy savings. If this plan doesn't work for you, you might consider one of our other nearby developments in Limestone Creek, Hawthorn Glen, or Kingsland Fields!
- Type:
- Single Family
- Sq.Ft.:
- 1,436
- Status:
- Active
- Beds:
- 3
- Lot size:
- 0.25 Acres
- Year built:
- 2024
- Baths:
- 2.00
- MLS#:
- 2024011937
- Subdivision:
- Fairview Farm
ADDITIONAL INFORMATION
*CHRISTMAS SPECIAL - Builder will provide up to $2,500 towards buyers closing cost*Introducing The "ALLEN" Plan in ASB's newest development of FAIRVIEW FARM! This gorgeous 3 bedroom, 2 bath open floor plan offers a 10 ft smooth ceiling in the great room for which flows right into the kitchen and dining area, making this one an entertainers dream! The kitchen has gorgeous sleek cabinetry, quartz or granite countertops, breakfast bar, corner Pantry, stainless steel appliances, and eat in dining area! All of the bedrooms are a great size including the owners suite for which offers a private award winning en suite bath with dual separated sinks, 2 walk in closets, and a shower! This new development is just minutes from the expressway, downtown Sellersburg, and the prestigious Covered Bridge Golf Course! Builder provides an RWC Warranty at closing and this home is ENERGY SMART RATED! If this home doesn't fit your needs, you might consider the other nearby ASB developments at Hawthorn Glen and Kingsland Fields
$399,990
1019 Legend Court Memphis, IN 47143
- Type:
- Single Family
- Sq.Ft.:
- 2,794
- Status:
- Active
- Beds:
- 4
- Lot size:
- 0.36 Acres
- Year built:
- 2024
- Baths:
- 3.00
- MLS#:
- 2024011888
- Subdivision:
- Champions Run
ADDITIONAL INFORMATION
New Construction by Fischer Homes in the beautiful Champions Run community with the Jensen Modern Farmhouse plan. Stunning island kitchen with upgraded countertops and cabinetry. Spacious family room expands to light-filled morning room. First floor study and additional rec room. Primary Suite with private bath and walk-in closet. Three additional bedrooms, loft, and hall bath. Two car garage.
$389,990
1005 Legend Court Memphis, IN 47143
- Type:
- Single Family
- Sq.Ft.:
- 2,486
- Status:
- Active
- Beds:
- 4
- Lot size:
- 0.19 Acres
- Year built:
- 2024
- Baths:
- 3.00
- MLS#:
- 2024011887
- Subdivision:
- Champions Run
ADDITIONAL INFORMATION
Stylish new Fairfax American Classic plan by Fischer Homes in beautiful Champions Run featuring a welcoming covered front porch. Once inside you'll find 2 private 1st floor studies with double doors. Open concept design with an island kitchen with stainless steel appliances, upgraded cabinetry with 42 inch uppers and soft close hinges, quartz counters, large walk-in pantry and walk-out morning room and all open to the oversized family room. Upstairs homeowners retreat with an en suite that includes a double bowl vanity, walk-in shower and walk-in closet. There are 3 additional bedrooms each with a walk-in closet, hall bathroom, and convenient 2nd floor laundry room. 2 bay garage.
- Type:
- Single Family
- Sq.Ft.:
- 1,352
- Status:
- Active
- Beds:
- 3
- Lot size:
- 1.4 Acres
- Year built:
- 1968
- Baths:
- 2.00
- MLS#:
- 2024011862
ADDITIONAL INFORMATION
Very well maintained home on a scenic 1.397 acre lot! The home has a formal living room, as well as a spacious family room. The family room is open to the dining area and kitchen. The kitchen has a nice amount of cabinetry, and the stove, dishwasher, microwave & refrigerator remain. The good sized master bedroom has an attached 1/2 bath. The utility/laundry room has shelving for additional storage. On the back of the home is a large covered deck, that additionally wraps around one side of the house. The view from this space is amazing, making it perfect for relaxation, while listening the trickling water from the Koi pond. A portion of the backyard is fenced, to ensure your furry friends are secure. The yard is much larger than it initially appears, since it goes all the way back to a tree line. This area also includes a new above ground swimming pool with decking. In front of the pool area is a large 3 car garage, with attached pool house! Inspections are welcome, however, the home is being sold As Is. Call now to schedule an appointment to see all that this home has to offer!
- Type:
- Single Family
- Sq.Ft.:
- 1,236
- Status:
- Active
- Beds:
- 3
- Lot size:
- 0.23 Acres
- Year built:
- 2012
- Baths:
- 2.00
- MLS#:
- 2024011838
- Subdivision:
- Sunset Hills
ADDITIONAL INFORMATION
Welcome to this charming 3-bedroom, 2-bath home in Memphis, surrounded by scenic hill views and beautiful trees. This home offers an assumable loan with a low interest rate, adding value for future owners. Inside, the updated kitchen boasts all-new appliances, making it a joy to cook and entertain. The spacious living room features a custom entertainment wall with a TV, perfect for movie nights. The master suite includes elegant tray ceilings, crown molding, a private bath, and a walk-in closet, while additional bedrooms offer plenty of space for the family. Recent upgrades, including a new roof (2023) and easy-to-maintain laminate flooring, ensure comfort and convenience. The large, fenced backyard is ideal for gatherings, and the expansive two-level deck provides a peaceful spot to unwind in the evenings. Schedule your private showing today to see everything this home has to offer!"
- Type:
- Single Family
- Sq.Ft.:
- 1,450
- Status:
- Active
- Beds:
- 3
- Lot size:
- 0.25 Acres
- Year built:
- 2019
- Baths:
- 2.00
- MLS#:
- 2024011826
- Subdivision:
- Silver Creek Plains
ADDITIONAL INFORMATION
New construction feel, meticulously maintained, yet not the cookie cutter home! ALL BRICK with accented stone to set this home apart from the rest! Great curb appeal with large covered porch and large craftsman style door with double side lite windows. Enter into the main living room and you are amazed at the soaring vaulted ceilings, WIDE OPEN concept, oil rubbed bronze finishes, large eat-in kitchen with some very unique features. White over sized cabinets with SOFT CLOSE feature, all stainless steel appliances, accented wall between kitchen and dining area. SPLIT FLOOR PLAN is what you have been looking for. Large master with dual separate sinks and accent tiling above the showers. Large walk in closet in master with cabinetry giving you an executive feel. Expansive laundry/utility room large enough to enjoy the space while washing clothes. Relax on your back porch and enjoy your corner lot. This home qualifies for the USDA 100./. NO DOWN PAYMENT option to those who qualify. This home is a must see!
- Type:
- Single Family
- Sq.Ft.:
- 3,122
- Status:
- Active
- Beds:
- 4
- Lot size:
- 0.42 Acres
- Year built:
- 2005
- Baths:
- 3.00
- MLS#:
- 2024011815
- Subdivision:
- Estates Of Kingsland Fields
ADDITIONAL INFORMATION
***MUST SEE*** Stunning Brick Ranch with Walkout Finished Basement! Welcome to this beautiful all-brick ranch home located in the friendly Kingsland Fields neighborhood. This stunning home features 4 bedrooms, 3 full bathrooms, a 2-car garage, w/ nearly 3000 Sq Ft of living space offering the perfect blend of comfort and style. The exterior impresses with a fenced-in backyard, a cozy patio area, and a large double deck that overlooks the above-ground poolârecently updated with a new liner and sand pump. Step inside to an inviting interior with an open concept, vaulted ceilings and luxury vinyl plank hardwood floors that enhance the home's modern charm. A stylish shiplap wall adds character, while recessed lighting creates a warm ambiance throughout. The gourmet kitchen boasts stainless steel appliances, ample cabinet space, and a spacious pantry/laundry room, making meal prep a breeze. The primary bedroom serves as a serene retreat, complete with a trey ceiling, an en-suite bathroom, and a generous walk-in closet. The walkout finished basement is an entertainer's dream, offering a large family room equipped with a built-in bar w/ cabinets and a sink, as well as an additional bedroom making it ideal for hosting gatherings. This home is ideal for families and entertainers alike, blending indoor and outdoor living seamlessly. Conveniently located just minutes from I-65⦠donât miss your chance to own this beautiful property in Kingsland Fields! Schedule your showing today!
- Type:
- Single Family
- Sq.Ft.:
- 2,384
- Status:
- Active
- Beds:
- 4
- Lot size:
- 0.22 Acres
- Year built:
- 2004
- Baths:
- 3.00
- MLS#:
- 2024011727
- Subdivision:
- Sunset Hills
ADDITIONAL INFORMATION
This property has the space you need and a great location. Come check out this four bedroom, three bath home between Sellersburg and Memphis. The split bedroom design is perfect for guests while the living room, kitchen and backyard area make entertaining a breeze. There's even a full finished daylight basement! The roof and deck are brand new. Siding & gutters are new. Call today for your private showing.
Open House:
Sunday, 1/5 2:00-4:00PM
- Type:
- Single Family
- Sq.Ft.:
- 1,820
- Status:
- Active
- Beds:
- 4
- Lot size:
- 0.22 Acres
- Year built:
- 2024
- Baths:
- 3.00
- MLS#:
- 2024011259
- Subdivision:
- Fairview Farm
ADDITIONAL INFORMATION
* ASK ABOUT OUR RATE BUYDOWN AND NO CLOSING COSTS OPTIONS. * Introducing The "Concord" Plan in Schuler Homes' newest development of FAIRVIEW FARM. This floor plan is becoming popular due to its basement potential! As soon as you step inside, you will immediately notice the expansive open concept that flows from the Living Room into the dining area and kitchen. The kitchen offers high end features with the cabinets to the ceiling and soft close doors and drawers. The Stone countertops and Designer Pendant Lighting are eye-catching! All bedrooms are a great size, including the owners suite that offers a private ensuite bath with separated dual sink, walk-in closet, and separate shower. The Full Basement offers a 4th bedroom, 3rd bathroom, and Family Room. There is storage but also room designed for future finishing - which homeowners LOVE! This new development is just minutes from I-65, downtown Sellersburg, and the desirable Covered Bridge Golf Course! Builder provides a 2-10 Warranty at closing and this home is ENERGY SMART RATED! If this home doesn't meet your needs, you might consider Schuler Homes' other developments at Poplar Woods or Harmony Woods! You will love the quality and the price! Lot 141
Open House:
Sunday, 1/5 2:00-4:00PM
- Type:
- Single Family
- Sq.Ft.:
- 1,820
- Status:
- Active
- Beds:
- 4
- Lot size:
- 0.27 Acres
- Year built:
- 2024
- Baths:
- 3.00
- MLS#:
- 2024011258
- Subdivision:
- Fairview Farm
ADDITIONAL INFORMATION
* ASK ABOUT OUR RATE BUYDOWN AND NO CLOSING COSTS OPTIONS. * Introducing The "Concord" Plan in Schuler Homes' newest development of FAIRVIEW FARM. This floor plan is becoming popular due to its basement potential! As soon as you step inside, you will immediately notice the expansive open concept that flows from the Living Room into the dining area and kitchen. The kitchen offers high end features with the cabinets to the ceiling and soft close doors and drawers. The Stone countertops and Designer Pendant Lighting are eye-catching! All bedrooms are a great size, including the owners suite that offers a private ensuite bath with separated dual sink, walk-in closet, and separate shower. The Full Basement offers a 4th bedroom, 3rd bathroom, and Family Room. There is storage but also room designed for future finishing - which homeowners LOVE! This new development is just minutes from I-65, downtown Sellersburg, and the desirable Covered Bridge Golf Course! Builder provides a 2-10 Warranty at closing and this home is ENERGY SMART RATED! If this home doesn't meet your needs, you might consider Schuler Homes's other developments at Poplar Woods or Harmony Woods! You will love the quality and the price! Lot 143
Open House:
Sunday, 1/5 2:00-4:00PM
- Type:
- Single Family
- Sq.Ft.:
- 2,090
- Status:
- Active
- Beds:
- 4
- Lot size:
- 0.22 Acres
- Year built:
- 2024
- Baths:
- 3.00
- MLS#:
- 2024011260
- Subdivision:
- Fairview Farm
ADDITIONAL INFORMATION
* ASK ABOUT OUR RATE BUYDOWN AND NO CLOSING COSTS OPTIONS. * Estimated completion date is mid February 2025. Welcome to the “New Liberty” plan. This plan is 2,090 ft.² and has it all! Coming in the front door you will enjoy the foyer which leads to the open floor plan designed for entertaining. The kitchen boasts stainless steel appliances, soft-close cabinets to the ceiling, and beautiful stone countertops! The owner’s suite offers a nice en suite bath with dual sinks, stone countertops, and a large walk-in closet! The full basement includes the 4th bedroom, 3rd bathroom, large family room and room to expand! This home includes an energy efficient, water, heater and furnace! This home also has an attached two car garage, front porch and rear deck. Smart energy rated. Up to $3000 closing cost paid with the builder's preferred lender. Square footage is approximate; if critical, buyer should verify. Lot 142.
$500,000
3019 Minton Court Memphis, IN 47143
- Type:
- Single Family
- Sq.Ft.:
- 4,114
- Status:
- Active
- Beds:
- 4
- Lot size:
- 2.25 Acres
- Year built:
- 2001
- Baths:
- 3.00
- MLS#:
- 2024011492
- Subdivision:
- Glendale Acres
ADDITIONAL INFORMATION
Discover this stunning custom ranch home nestled on over 2 acres in Memphis! Offering over 4,000 sq ft of finished living space, this home boasts 4 bedrooms and 3 full bathrooms. The large, open kitchen is filled with natural light, thanks to the skylight, while the covered front porch invites you to relax outdoors. Enjoy the serene, private lot from the expansive deck or the walkout basement, which features a bright family room, a large covered patio, and an additional utility garage. The basement also includes a spacious office, an extra bedroom, and a second utility room. With a 3-car attached garage and a prime location on a cul-de-sac, this home is a perfect retreat. Fall in love with the inviting layout and endless possibilities the moment you step inside! sq ft is approximate if critical buyers should verify.
$264,900
2009 Derby Way Memphis, IN 47143
- Type:
- Single Family
- Sq.Ft.:
- 1,510
- Status:
- Active
- Beds:
- 4
- Lot size:
- 0.32 Acres
- Year built:
- 2024
- Baths:
- 3.00
- MLS#:
- 2024011432
- Subdivision:
- Champions Run
ADDITIONAL INFORMATION
Introducing The Fairton floorplan by D.R. Horton in beautiful Champions Run, a brand new 2-story home offering 1,510 square feet of thoughtfully designed living space. With 4 bedrooms, 2.5 bathrooms, and a 2-car garage, this beautiful home caters to your needs. The open-concept first floor features a large family room seamlessly connected to a spacious kitchen, making it ideal for both entertaining and everyday life. The kitchen features stainless steel appliances, functional island, and easy to maintain luxury vinyl plank flooring. On the second floor, you'll find four generously sized bedrooms, including the primary suite with private ensuite bath and a walk-in closet, plus a convenient laundry room. The Fairton is a beautiful home that utilizes space to the fullest!
$324,500
13220 Iris Drive Memphis, IN 47143
- Type:
- Single Family
- Sq.Ft.:
- 2,908
- Status:
- Active
- Beds:
- 3
- Lot size:
- 0.84 Acres
- Year built:
- 1974
- Baths:
- 3.00
- MLS#:
- 2024011314
- Subdivision:
- Forest Ridge
ADDITIONAL INFORMATION
Prepare to fall head over heels for this amazing home! Despite its country-like feel, it's only a quick drive from the interstate. This charming house sits on a beautiful lot, providing plenty of space for tranquility and a peaceful, rural ambiance. Inside, there are 4 cozy bedrooms and 2.5 bathrooms to accommodate you and your loved ones. As soon as you walk in through the front door, beautiful flooring greets you in the living room, while a cozy family room with a fireplace beckons for chilly nights. The kitchen boasts modern appliances and a trendy backsplash, and the dining area is welcoming and inviting. For added convenience, the master bedroom has its own attached bathroom. Upstairs, the fourth bedroom can be converted into an extra dining space or an office, depending on your preference. On the lower level, the finished basement offers even more living space with another fireplace to keep you warm during the colder months. It also includes a large laundry room with a washer and dryer, as well as an optional room that could be used as an office or additional bedroom. Outside, relax in the tranquility of a fenced-in yard or tend to your very own chickens in the chicken coop. Additionally, there is a pole barn and a two-car garage for all your storage needs. This home has all the necessary amenities and is conveniently located for easy access to everything you need.
- Type:
- Single Family
- Sq.Ft.:
- 1,621
- Status:
- Active
- Beds:
- 3
- Lot size:
- 0.27 Acres
- Year built:
- 2024
- Baths:
- 2.00
- MLS#:
- 2024011188
- Subdivision:
- Champions Run
ADDITIONAL INFORMATION
Trendy new Preston plan by Fischer Homes in beautiful Champions Run! Featuring one floor living at its finest. Open concept, island kitchen with stainless steel appliances, gleaming quartz counters, walk-in pantry and walk-out morning room, all open to the huge family room. Luxury vinyl plank flooring throughout the main floor living areas! Homeowners retreat with oversized walk in closet and luxury en suite with dual vanity sinks, soaking tub, walk-in shower, and linen closet. Two additional bedrooms and hall bath. Attached two car garage.
Open House:
Sunday, 1/5 2:00-4:00PM
- Type:
- Single Family
- Sq.Ft.:
- 2,090
- Status:
- Active
- Beds:
- 4
- Lot size:
- 0.22 Acres
- Year built:
- 2024
- Baths:
- 3.00
- MLS#:
- 2024011261
- Subdivision:
- Fairview Farm
ADDITIONAL INFORMATION
* ASK ABOUT OUR RATE BUYDOWN AND NO CLOSING COSTS OPTIONS. **Estimated completion date is mid-February 2025.* Welcome to the “New Liberty” plan. This plan is 2,090 ft.² and has it all! Coming in the front door you will enjoy the foyer which leads to the open floor plan designed for entertaining. The kitchen boasts stainless steel appliances, soft-close cabinetry to the ceiling, and beautiful stone countertops! The owner’s suite offers a nice en suite bath with dual sinks, stone countertops, and a large walk-in closet! The full basement includes the 4th bedroom, 3rd bathroom, large family room, and room to expand! This home includes an energy-efficient water heater and furnace! This home also has an attached two-car garage, front porch, and rear deck. Smart energy rated. Up to $3000 closing cost paid with builder's preferred lender. Square footage is approximate; if critical, buyer should verify. Lot 140.
- Type:
- Single Family
- Sq.Ft.:
- 1,746
- Status:
- Active
- Beds:
- 4
- Lot size:
- 0.92 Acres
- Year built:
- 2002
- Baths:
- 3.00
- MLS#:
- 2024010948
- Subdivision:
- Harvest Ridge
ADDITIONAL INFORMATION
Rare Opportunity in Harvest Ridge! This stunning 4-bedroom, 3-bath home sits on a large scenic lot at the end of a peaceful cul-de-sac. The entire house has been beautifully remodeled, featuring an open floor plan and a spacious living room with a cozy fireplace. The master suite boasts a massive closet and a remodeled bathroom with a luxurious tiled shower. The finished basement offers daylight windows, a 4th bedroom, and a 3rd bathâperfect for guests or extra living space. The kitchen shines with double pantry cupboards, and the fenced-in yard includes a cozy deck for outdoor relaxation. Additional highlights include a large storage shed and incredible views from every angle. Call today for your private showing! Sq. ft & room sizes are approximate.
- Type:
- Single Family
- Sq.Ft.:
- 2,194
- Status:
- Active
- Beds:
- 4
- Lot size:
- 0.22 Acres
- Year built:
- 2024
- Baths:
- 3.00
- MLS#:
- 2024010764
- Subdivision:
- Fairview Farm
ADDITIONAL INFORMATION
*CHRISTMAS SPECIAL - Builder will provide up to $2,500 towards buyers closing cost*Introducing The "ALLEN" Plan in ASB's newest development of FAIRVIEW FARM! This gorgeous 4 bedroom,3 bath open floor plan offers a 10 ft smooth ceiling in the great room for which flows right into the kitchen and dining area, making this one an entertainers dream! The kitchen has gorgeous sleek cabinetry, quartz or granite countertops, breakfast bar, corner Pantry, stainless steel appliances, and eat in dining area! All of the bedrooms are a great size including the owners suite for which offers a private award winning en suite bath with dual separated sinks, 2 walk in closets, and a shower! The FINISHED BASEMENT includes an additional 4th bedroom, full bath, large family room and plenty of storage! This new development is just minutes from the expressway, downtown Sellersburg, and the prestigious Covered Bridge Golf Course! Builder provides an RWC Warranty at closing and this home is ENERGY SMART RATED! If this home doesn't fit your needs, you might consider the other nearby ASB developments at Hawthorn Glen and Kingsland Fields
- Type:
- Single Family
- Sq.Ft.:
- 1,400
- Status:
- Active
- Beds:
- 3
- Lot size:
- 0.22 Acres
- Year built:
- 2015
- Baths:
- 2.00
- MLS#:
- 2024010648
- Subdivision:
- Sunset Hills
ADDITIONAL INFORMATION
GREAT FLOOR PLAN that offers SPACIOUS MASTER BEDROOM huge WALK-IN CLOSET and PRIVATE BATH. The kitchen boasts LARGE DINING AREA with vaulted ceiling & an abundance of cabinets & breakfast bar. Nice size garage. This home is well maintained and move-in ready.
- Type:
- Single Family
- Sq.Ft.:
- 2,077
- Status:
- Active
- Beds:
- 4
- Lot size:
- 0.22 Acres
- Year built:
- 2024
- Baths:
- 3.00
- MLS#:
- 2024010672
- Subdivision:
- Fairview Farm
ADDITIONAL INFORMATION
*CHRISTMAS SPECIAL - Builder will provide up to $2,500 towards buyers closing cost*Introducing The "Dalton" Plan in ASB's newest development of FAIRVIEW FARM. This floor plan is becoming one of the most popular! As soon as you step inside, you will immediately notice the soaring 10 ft ceiling height in the expansive living room that offers LVP "life proof" flooring, recessed lighting, and flows right into the dining area and kitchen. The kitchen offers an abundance of cabinet and counter space, kitchen island and breakfast bar! All bedrooms are a great size, including the owners suite that offers a private ensuite bath with dual sink, a walkin closets, and separate shower.The FINISHED basement offers a large family room, additional bedroom and full bathroom, and plenty of storage. This new development is just minutes from the expressway, downtown Sellersburg, and the prestigious Covered Bridge Golf Course! Builder provides an RWC Warranty at closing and this home is ENERGY SMART RATED!
- Type:
- Single Family
- Sq.Ft.:
- 2,077
- Status:
- Active
- Beds:
- 4
- Lot size:
- 0.22 Acres
- Year built:
- 2024
- Baths:
- 3.00
- MLS#:
- 2024010676
- Subdivision:
- Fairview Farm
ADDITIONAL INFORMATION
*CHRISTMAS SPECIAL - Builder will provide up to $2,500 towards buyers closing cost*Introducing The "Dalton" Plan in ASB's newest development of FAIRVIEW FARM. This floor plan is becoming one of the most popular! As soon as you step inside, you will immediately notice the soaring 10 ft ceiling height in the expansive living room that offers LVP "life proof" flooring, recessed lighting, and flows right into the dining area and kitchen. The kitchen offers an abundance of cabinet and counter space, kitchen island and breakfast bar! All bedrooms are a great size, including the owners suite that offers a private ensuite bath with dual sink, a walkin closets, and separate shower.The FINISHED basement offers a large family room, additional bedroom and full bathroom, and plenty of storage. This new development is just minutes from the expressway, downtown Sellersburg, and the prestigious Covered Bridge Golf Course! Builder provides an RWC Warranty at closing and this home is ENERGY SMART RATED!
- Type:
- Single Family
- Sq.Ft.:
- 1,611
- Status:
- Active
- Beds:
- 3
- Lot size:
- 0.28 Acres
- Year built:
- 2024
- Baths:
- 2.00
- MLS#:
- 2024010457
- Subdivision:
- Kingsland Fields
ADDITIONAL INFORMATION
*CHRISTMAS SPECIAL - Builder will provide up to $2,500 towards buyers closing cost*This is the Brooklynn Plan QUALITY built by ASB! This is a wide open floor plan with a true foyer area that flows right into the great room with cathedral ceilings and kitchen area that boast a breakfast bar with a QUARTZ or GRANITE countertop, tons of cabinet space, dining area, and breakfast bar! Coming from the garage is a hallway with a separate laundry room, drop zone area with bench and hooks, and entry way to the owners suite that includes an en suite bath with dual sink w/ granite or quartz top, Big separate shower, and walk in closet. Bedrooms 2 and 3 are a great size, 11x11.5 and 11x10 (walk in closet) and a full bath in between! . ASB Homes are ENERGY SMART RATED and come with an RWC Insurance backed structural WARRANTY at closing.
- Type:
- Single Family
- Sq.Ft.:
- 1,504
- Status:
- Active
- Beds:
- 3
- Lot size:
- 0.26 Acres
- Year built:
- 2024
- Baths:
- 2.00
- MLS#:
- 2024010458
- Subdivision:
- Kingsland Fields
ADDITIONAL INFORMATION
*CHRISTMAS SPECIAL - Builder will provide up to $2,500 towards buyers closing cost*Introducing The "JUDE" Plan with 3 CAR GARAGE in Kingsland Fields! Just minutes to expressway, prestigious Golf course, and Downtown Louisville, this beautiful open floor plan offers 10 ft smooth ceilings in the great room, LVP "life proof" flooring, upgraded trim package, and is a wide open floor plan great for all occasions. This home is on a gorgeous culdesac lot with lots of privacy behind it with a wooded backdrop. The kitchen is a great size with Granite or Quartz countertops, sleek cabinetry, pantry, breakfast bar, dining area, and stainless appliances. The owners suite offers a vaulted ceiling, big walkin closet, and a nice private bath with a CUSTOM TILE shower, and 2 sink areas with solid surface countertop. RWC Structural WARRANTY provided at closing. This home is ENERGY SMART RATED. If this home doesn't fit your needs, you might consider one of ASB's other nearby developments at Fairview Farm or Hawthorn Glen!
Albert Wright Page, License RB14038157, Xome Inc., License RC51300094, [email protected], 844-400-XOME (9663), 4471 North Billman Estates, Shelbyville, IN 46176

Information is provided exclusively for consumers personal, non - commercial use and may not be used for any purpose other than to identify prospective properties consumers may be interested in purchasing. Copyright © 2024, Southern Indiana Realtors Association. All rights reserved.
Memphis Real Estate
The median home value in Memphis, IN is $264,400. This is higher than the county median home value of $213,800. The national median home value is $338,100. The average price of homes sold in Memphis, IN is $264,400. Approximately 90.46% of Memphis homes are owned, compared to 9.54% rented, while 0% are vacant. Memphis real estate listings include condos, townhomes, and single family homes for sale. Commercial properties are also available. If you see a property you’re interested in, contact a Memphis real estate agent to arrange a tour today!
Memphis, Indiana 47143 has a population of 790. Memphis 47143 is more family-centric than the surrounding county with 39.7% of the households containing married families with children. The county average for households married with children is 28.58%.
The median household income in Memphis, Indiana 47143 is $81,111. The median household income for the surrounding county is $62,296 compared to the national median of $69,021. The median age of people living in Memphis 47143 is 33.4 years.
Memphis Weather
The average high temperature in July is 87.4 degrees, with an average low temperature in January of 23.4 degrees. The average rainfall is approximately 45.2 inches per year, with 10.1 inches of snow per year.

