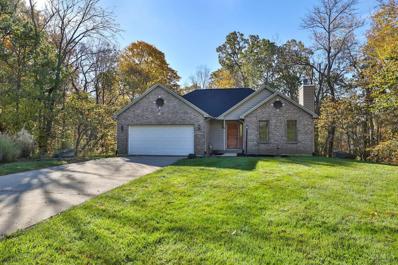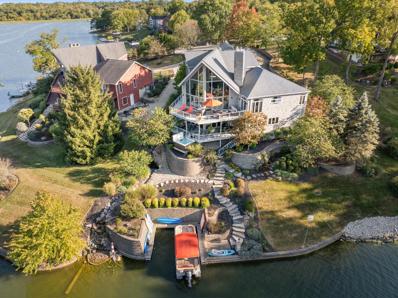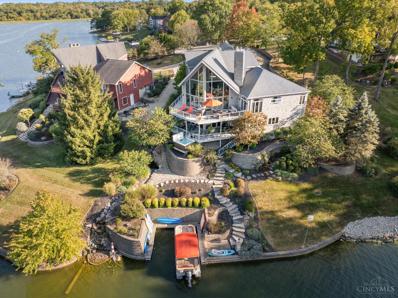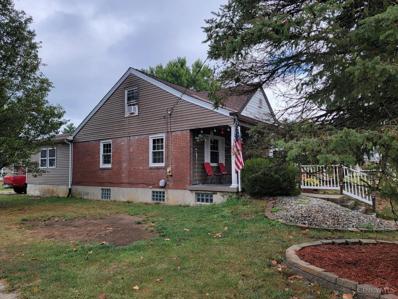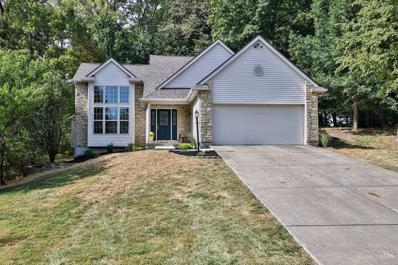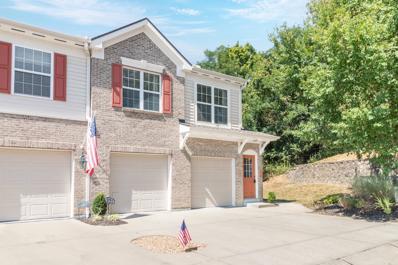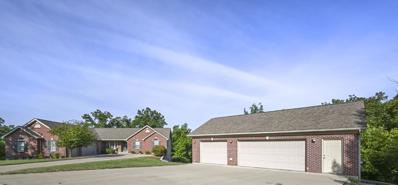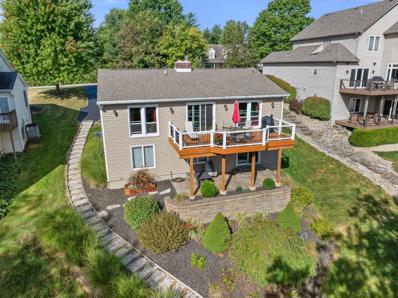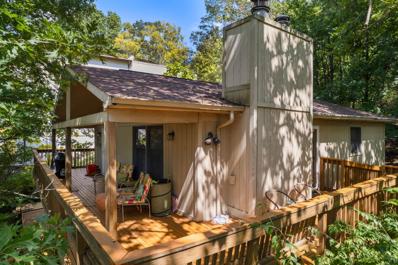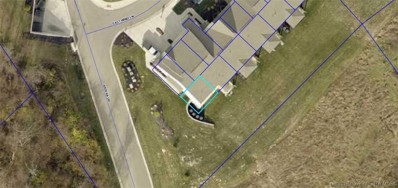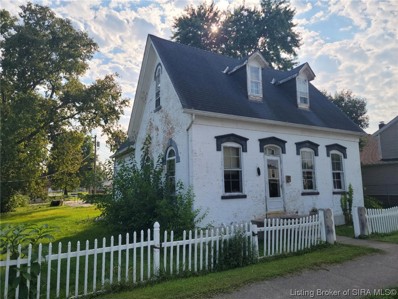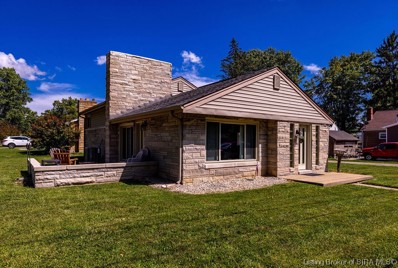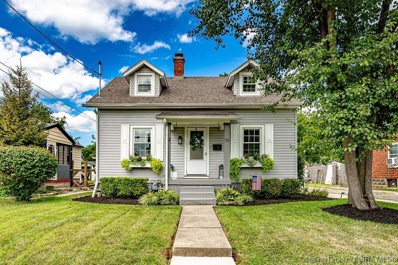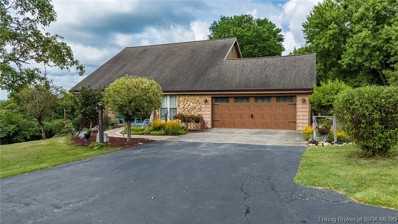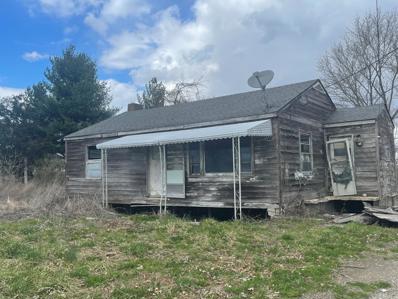Lawrenceburg IN Homes for Sale
$390,000
Lucerne Lane Lawrenceburg, IN 47025
- Type:
- Single Family
- Sq.Ft.:
- 1,540
- Status:
- Active
- Beds:
- 3
- Lot size:
- 1.03 Acres
- Year built:
- 1992
- Baths:
- 3.00
- MLS#:
- 1822214
ADDITIONAL INFORMATION
This ranch sits on 4 beautiful, wooded parcels to make up 1.03 acres of privacy and offers wood burning fp in living room, new laminate flooring in hall and living room 2024. The 3 bedrooms have new carpet 2024. Owners' suite offers adjoining bath with whirlpool tub and separate shower and double vanity Kitchen and owners suite walks out to deck overlooking private wooded setting and greenspace. Finished LL offers a pellet stove and half bath. Newer water heater and furnace. Roof was replaced in 2012. Needs minor updating.
$265,000
Blue Sky Way Lawrenceburg, IN 47025
- Type:
- Condo
- Sq.Ft.:
- n/a
- Status:
- Active
- Beds:
- 2
- Year built:
- 2017
- Baths:
- 2.00
- MLS#:
- 1822079
ADDITIONAL INFORMATION
Step into this stunning condo and soak in breathtaking views of the Ohio River and Downtown Lawrenceburg! This open-concept gem features a gourmet kitchen with granite countertops, an island bar perfect for entertaining, a panty, sleek modern cabinetry offering ample storage, and stainless steel appliances. The luxurious Primary Suite includes a double-vanity bath and spacious walk-in closet. Need extra space? The French-door office easily transforms into a 3rd bedroom! The dining room opens right up to your patio and yard, making pet care a breeze. Just a short stroll to resort-style amenities enjoy the pool, clubhouse, and workout room! Plus, your HOA covers water, sewer, and trash, so you can focus on living your best life. Conveniently located near Kroger, the hospital, and major highways for easy commuting. Don't miss this chance to experience elevated living. Schedule your private tour today!
- Type:
- Condo
- Sq.Ft.:
- 1,628
- Status:
- Active
- Beds:
- 2
- Year built:
- 2017
- Baths:
- 2.00
- MLS#:
- 203896
ADDITIONAL INFORMATION
Step into this stunning condo and soak in breathtaking views of the Ohio River and Downtown Lawrenceburg! This open-concept gem features a gourmet kitchen with granite countertops, an island bar perfect for entertaining, a pantry, sleek modern cabinetry offering ample storage, and stainless steel appliances. The luxurious Primary Suite includes a double-vanity bath and spacious walk-in closet. Need extra space? The French-door office easily transforms into a 3rd bedroom! The dining room opens right up to your patio and yard, making pet care a breeze. Just a short stroll to resort-style amenitiesenjoy the pool, clubhouse, and workout room! Plus, your HOA covers water, sewer, and trash, so you can focus on living your best life. Conveniently located near Kroger, the hospital, and major highways for easy commuting. Don't miss this chance to experience elevated livingschedule your private tour today!
- Type:
- Single Family
- Sq.Ft.:
- 1,669
- Status:
- Active
- Beds:
- 3
- Lot size:
- 1.83 Acres
- Year built:
- 1951
- Baths:
- 2.00
- MLS#:
- 203876
ADDITIONAL INFORMATION
Discover this exceptional 3-bedroom, 2-bathroom (the second bathroom is in the 4-car garage) brick ranch home on 1.83 acres in Lawrenceburg. It features beautiful indoor and outdoor spaces, ample storage for car collectors, and expansion potential, all just 7 minutes from Interstate 275. The backyard is perfect for installing a pool. The garage addition is set up to house a motor home at 16' X 50' with a separate 30 amp service.
- Type:
- Single Family
- Sq.Ft.:
- 2,128
- Status:
- Active
- Beds:
- 4
- Lot size:
- 0.43 Acres
- Year built:
- 1975
- Baths:
- 2.00
- MLS#:
- 203828
ADDITIONAL INFORMATION
MOVE-IN READY!! Features 4 bedroom 1 1/2 bath on .43 acres in Hidden Valley Subdivision. This home offers new 1st floor vinyl flooring, all new trim and lights, updated kitchen w/ quartz countertops and appliances. All bedrooms on the second floor, partially finished walkout basement, laundry room. Lrg back deck great for entertaining and viewing wildlife in backyard. All appliances stay. Attached 1 car garage and includes gravel pull-off for additional parking.
$1,799,999
1148 Montclair Court Lawrenceburg, IN 47025
- Type:
- Single Family
- Sq.Ft.:
- 5,282
- Status:
- Active
- Beds:
- 4
- Lot size:
- 0.47 Acres
- Year built:
- 1999
- Baths:
- 6.00
- MLS#:
- 203763
ADDITIONAL INFORMATION
Spectacular lakefront, ready to move in! Panoramic lake views from almost every room create a vacation feel, while exquisite quality, craftsmanship & unique design features make this home truly one of a kind! Soaring peaks & angles plus walls of glass create a dramatic atmosphere. Custom white washed pine ceilings throughout evoke a resort atmosphere inside, with other elegant touches enhancing the exterior. Newly updated & remodeled in the past 5 years. A stunning office/bedroom just inside the front entry features a 14'circular pine ceiling, with contrasting maple hardwood floors. The kitchen is a cook's dream...plenty of space for a crowd around the 15' granite island! Spoil-me Master Suite offers every amenity, & the tastefully finished lower level works well for family or large gatherings. Waterfront features a double slip w/ lift, plus patio to enjoy the lake. Double decks overlook the main lake. Enjoy the sound of the waterfall from the hot tub! All stone exterior!
$1,799,999
Montclair Court Lawrenceburg, IN 47025
- Type:
- Single Family
- Sq.Ft.:
- 5,282
- Status:
- Active
- Beds:
- 4
- Lot size:
- 0.47 Acres
- Year built:
- 1999
- Baths:
- 6.00
- MLS#:
- 1819307
ADDITIONAL INFORMATION
Spectacular lakefront, ready to move in! Panoramic lake views from almost every room create a vacation feel, while exquisite quality, craftsmanship & unique design features make this home truly one of a kind! Soaring peaks & angles plus walls of glass create a dramatic atmosphere. Custom white washed pine ceilings throughout evoke a resort atmosphere inside, with other elegant touches enhancing the exterior. Newly updated & remodeled in the past 5 yrs. A stunning office/BR just inside the front entry features a 14'circular pine ceiling, with contrasting maple hardwood floors. The kitchen is a cook's dream. Plenty of space for a crowd around the 15' granite island! Spoil-me Master Suite offers every amenity, & the tastefully finished LLvL works well for family or large gatherings. Waterfront features a double slip w/lift, plus patio to enjoy the lake. Double decks overlook the main lake. Enjoy the sound of the waterfall from hot tub! All stone exterior! HVL POA dues are $564 semi-annual
$209,900
Tebbs Avenue Greendale, IN 47025
- Type:
- Single Family
- Sq.Ft.:
- 2,314
- Status:
- Active
- Beds:
- 4
- Lot size:
- 0.15 Acres
- Year built:
- 1946
- Baths:
- 1.00
- MLS#:
- 1819704
ADDITIONAL INFORMATION
Located In The Heart Of Greendale On Corner Lot, Close To Pool, Parks, Schools, And Interstate! Newer Carpet In One BDRM, Glass Block Windows In Basement, Water Heater, Gas Furnace & C/A, Plue More! Hardwood Floors & Arch Doorway, 1st Floor Family Room Addition With Wood Stove! Ready For You To Call This Your Home! Schedule Your Showing!
- Type:
- Single Family
- Sq.Ft.:
- 1,589
- Status:
- Active
- Beds:
- 4
- Lot size:
- 0.15 Acres
- Year built:
- 1946
- Baths:
- 1.00
- MLS#:
- 203786
ADDITIONAL INFORMATION
Located In The Heart Of Greendale On Corner Lot, Close To Pool, Parks, Schools, And Interstate! Newer Carpet In One BDRM, Glass Block Windows In Basement, Water Heater, Gas Furnace & C/A, Plus More! Hardwood Floors & Arch Doorway, 1st Floor Family Room Addition With Wood Stove! Ready For You To Call This Your Home! Schedule Your Showing!
- Type:
- Single Family
- Sq.Ft.:
- 2,856
- Status:
- Active
- Beds:
- 3
- Lot size:
- 0.33 Acres
- Year built:
- 1996
- Baths:
- 4.00
- MLS#:
- 203711
ADDITIONAL INFORMATION
This house has so much to appreciate! NEW FLOORING! The kitchen features GRANITE countertops, and has an adjoining formal dining room complete with CROWN MOULDING. There is a wood burning fireplace in the living room. The main bedroom has all the room you could need with 2 separate closets, and a full bathroom!! The WALKOUT BASEMENT is mostly finished, but also has some unfinished space for storage. A sliding glass door leads out to one of the two decks that overlook your fenced in yard that backs up to beautiful green space. There is room to grow with the finished space above the 2-car garage!
- Type:
- Single Family
- Sq.Ft.:
- 2,213
- Status:
- Active
- Beds:
- 3
- Lot size:
- 0.25 Acres
- Year built:
- 2002
- Baths:
- 3.00
- MLS#:
- 1817889
ADDITIONAL INFORMATION
Well-built home in HVL offering first floor owners suite with adjoining bath with whirlpool tub and separate shower. Living room offers cathedral ceilings and gas fireplace, opens to dining room and kitchen with island and breakfast area that walks out to a deck overlooking courtyard back yard. Upstairs features 2 additional bedrooms and full bath and a flex space that could be storage, playroom or office space. Full LL w/walkout and pre-plumbed for bath. Close to golf course and Willies. New Roof 22, hot water heater 80 gallon new. New stove and refrigerator October 2024.
- Type:
- Condo
- Sq.Ft.:
- 1,112
- Status:
- Active
- Beds:
- 2
- Year built:
- 2011
- Baths:
- 2.00
- MLS#:
- 203705
ADDITIONAL INFORMATION
Low maintenance living! Welcome to 503 Sunset View, a penthouse condo at beautiful Riviera! This well maintained Kimbell floor plan offers immediate occupancy, sits at the end of a dead-end street for privacy, features an open concept kitchen and living room, a master suite with walk-in closet and full bath, & in-unit laundry (washer & dryer stay!) Hardwood steps & laminate wood flooring throughout kitchen, LR, and hallway that is perfect for pets! Tile flooring in master bath and laundry. All stainless-steel kitchen appliances convey as well. Freshly painted green accent wall & master bedroom. No garage. The pool, clubhouse, & workout room are just a short walk away. HOA fees cover water, sewer, trash, lawn care, landscaping, maintenance of common areas, etc. Convenient location puts you just a few minute drive to downtown Lawrenceburg, Kroger, Planet Fitness, & hospital.
- Type:
- Single Family
- Sq.Ft.:
- 4,810
- Status:
- Active
- Beds:
- 3
- Lot size:
- 2.65 Acres
- Year built:
- 2003
- Baths:
- 4.00
- MLS#:
- 203664
ADDITIONAL INFORMATION
A stunning home made for entertaining, nestled at the end of a cul-de-sac on 4.68 acres in Rocky Mountain Estates. 5000+ finished sq. ft./great in-law suite in LL w/10 ft. ceilings in the walkout LL. A dream kitchen, offering Professional Viking Series appliances, granite sinks, indoor Bluestar gas grill & Viking wok, 2 double wall ovens, 2 dishwashers, induction cooktop & walk-in pantry. The wet bar features a mystic river sink, ice maker and wine cooler. Featuring a truly amazing custom backyard patio w/outdoor covered kitchen & thermo heaters, gas fire pit, Hot Springs hot tub & metal fencing. A Master Retreat w/ Spa bath, custom closet w/laundry & office area. Plenty of off street parking on flat driveways, plus a heated over-under garage for your workshop & toys. You won't find a home like this one! Catch it while you can! 2 adjoining lots available. Sunman Dearborn Schools. Feature sheet & aerial map available.
- Type:
- Single Family
- Sq.Ft.:
- 2,700
- Status:
- Active
- Beds:
- 3
- Lot size:
- 0.4 Acres
- Year built:
- 1984
- Baths:
- 2.00
- MLS#:
- 203669
ADDITIONAL INFORMATION
Welcome to lakefront living, where everyday life feels like a vacation! Experience the perfect balance of comfort and relaxation in your new Hidden Valley lake front home! Nestled in the cove, this property offers deep water access perfect for swimming, floating, and all your favorite lake activities! Whether you're gliding on a paddleboard or taking a quick boat ride, you're just moments away from the excitement of the main lake. This charming ranch offers an open floor plan with beamed cathedral ceilings and wood floors throughout and lots of natural light! The spacious, eat-in kitchen opens up into the Great Room, with a cozy brick fireplace and a walk-out to the back deck overlooking the lake. The first-floor primary bedroom boasts soaring cathedral ceilings and a beautifully renovated adjoining primary bath. The lower level hosts two more bedrooms, second full bath, large family room w/ walkout to the lower level patio, and laundry and storage! One year home warranty!
- Type:
- Single Family
- Sq.Ft.:
- 3,344
- Status:
- Active
- Beds:
- 2
- Lot size:
- 0.61 Acres
- Year built:
- 1980
- Baths:
- 2.00
- MLS#:
- 203670
ADDITIONAL INFORMATION
Discover a rare and unique lakefront opportunity! Located at the top of one of Hidden Valley Lake's scenic coves, this wooded oasis offers the best of both worlds: stunning main lake views paired with desirable cove features. The property boasts a peaceful, cabin-in-the-mountains feel, blending natural beauty with a relaxing atmosphere. The cozy, charming primary home, just a short walk from the lake, is ready for your personal touch. Additionally, the detached two-car garage with an attached storage/workshop features a full apartment aboveperfect for guests, extra living space, or a home office. The possibilities are endless! Enjoy all the amenities Hidden Valley Lake has to offer, such as the 150 acre deep water lake, private beach, marina, walking and hiking trails, pool, golf course, restaurant and more! Only 30 minutes from downtown Cincinnati and 20 minutes from the Cincinnati airport!
- Type:
- Single Family
- Sq.Ft.:
- 2,220
- Status:
- Active
- Beds:
- 3
- Lot size:
- 0.42 Acres
- Year built:
- 1997
- Baths:
- 3.00
- MLS#:
- 203623
ADDITIONAL INFORMATION
Spacious 3 bed, 2.5 bath home in desired East Central School district. The attached 2 car garage allows for extra storage. The full basement offers extra storage, potential 4th bedroom, open living space with a woodburning stove to keep cozy and warn this winter. The flat back yard on a corner lot can be accessed from the basement or off the first floor patio deck. WILL QUALIFY FOR $0 DOWN!
- Type:
- Single Family
- Sq.Ft.:
- 2,006
- Status:
- Active
- Beds:
- 3
- Lot size:
- 0.21 Acres
- Year built:
- 1938
- Baths:
- 3.00
- MLS#:
- 203494
ADDITIONAL INFORMATION
Discover the perfect blend of charm and modern character in this beautiful 3-bedroom, 3-bathroom brick home. Spanning 2,006 sqft, this home boasts recently refinished hardwood floors that exude timeless elegance. The upgraded kitchen, featuring granite counters, stainless steel appliances and updated finishes, is both stylish and functional. The first floor bathroom has been tastefully updated with a walk-in tile shower and double-sink granite counter. Step outside to a delightful backyard, perfect for relaxing or entertaining. Ideally located near the park and community pool, this home combines convenience with serene living. Don't miss your chance, schedule a tour today!
- Type:
- Condo
- Sq.Ft.:
- 1,112
- Status:
- Active
- Beds:
- 2
- Year built:
- 2021
- Baths:
- 2.00
- MLS#:
- 203323
ADDITIONAL INFORMATION
Just like the day it was built - it even smells new! Move in ready to this gorgeous two bedroom, two full bath condo! Ceiling fans in every room, walk in closet in master bedroom, new kitchen appliances, clothes dryer, automatic shut cabinet doors, and much more. This won't last long!
- Type:
- Condo
- Sq.Ft.:
- 1,727
- Status:
- Active
- Beds:
- 2
- Year built:
- 2023
- Baths:
- 3.00
- MLS#:
- 202010
ADDITIONAL INFORMATION
New construction first floor condo with basement fully finished! Spacious open floor plan design with eat-in kitchen, utility/study area, and living room on first floor plus a great room and storage in basement. Two bedrooms with a first floor master and second bedroom in basement. Two full and one half baths. Walk-in closets in both bedrooms. Back deck walks out to yard space. One car garage and extra driveway parking space. Conveniently located close to I-275 in Greendale Indiana. Pick your own kitchen appliances with a $3,000 credit towards appliances from the seller.
- Type:
- Condo
- Sq.Ft.:
- 1,112
- Status:
- Active
- Beds:
- 2
- Year built:
- 2020
- Baths:
- 2.00
- MLS#:
- 2023010196
- Subdivision:
- Riviera
ADDITIONAL INFORMATION
What's only 3 years old and under 200k?... This cutie! Shes bright and airy with lots of natural light. Open floor plan to kitchen with updated cabinetry and counter bar. Spacious living/ dining area. Primary suite with walk in closet. She gives simple living vibes with convenience. Only minutes to town. 10 mins to I-275.
- Type:
- Single Family
- Sq.Ft.:
- 1,416
- Status:
- Active
- Beds:
- 2
- Lot size:
- 0.3 Acres
- Year built:
- 1895
- Baths:
- 1.00
- MLS#:
- 202309929
ADDITIONAL INFORMATION
Fantastic location! Fixer-upper located on large city lot with access to back alley. Property being sold in "as is" conditions, no warranties expressed or implied. Cash or Conv. financing only. Proof of funds or preapproval letter must be submitted with offer.
- Type:
- Single Family
- Sq.Ft.:
- 1,582
- Status:
- Active
- Beds:
- 3
- Lot size:
- 0.18 Acres
- Year built:
- 1951
- Baths:
- 2.00
- MLS#:
- 202309803
ADDITIONAL INFORMATION
For sale in Greendale, this 3 bedroom, 2 bath tri-level has been recently updated. This cozy home is conveniently located on a corner lot with alley access and has a finished basement. Call to set up your showing today.
- Type:
- Single Family
- Sq.Ft.:
- 1,330
- Status:
- Active
- Beds:
- 4
- Lot size:
- 0.13 Acres
- Year built:
- 1946
- Baths:
- 2.00
- MLS#:
- 202309785
ADDITIONAL INFORMATION
Greendale HOME!! 4 Bedroom 2 full bath Cape Cod w/fenced in backyard. Features hardwood floors, Living room built-in shelves, 1st laundry room and main bedroom. Kitchen has Concrete Terrazzo countertops and backsplash, includes a large peninsula for extra seating, SS appliances. 2 bedroom on second floor w/full bath. Partially finished basement w/ 4th bedroom and tons of storage. Backyard includes a natural gas fireplace & gas grill, fenced yard, large patio and 1 car detached garage. Golf cart friendly neighborhood!
- Type:
- Single Family
- Sq.Ft.:
- 3,012
- Status:
- Active
- Beds:
- 4
- Lot size:
- 1.24 Acres
- Year built:
- 1978
- Baths:
- 3.00
- MLS#:
- 202309743
ADDITIONAL INFORMATION
First time on the market!! This beautiful home sitting on over an acre has so many great features, include a first-floor master bedroom with a walkout deck, Bamboo wood flooring throughout the first level. The oversized lot has plenty of space for your Boat, RV or outdoor toys which also includes a 16x8 shed and 17x27outbuilding with 220v electric and a furnace. The inside incudes 4 bedrooms, 3 full bathrooms, finished lower level with a large wet bar, this area has a walkout to a large 23x34 patio, which would be great for entertaining. This home boasts storage space in the utility room and also above the garage.
- Type:
- Single Family
- Sq.Ft.:
- 888
- Status:
- Active
- Beds:
- 3
- Lot size:
- 0.53 Acres
- Year built:
- 1956
- Baths:
- 1.00
- MLS#:
- 196838
ADDITIONAL INFORMATION
Investor Special!!! Pre existing home needing new block foundation. Footers, septic, electric and water all intact. Interior of home has been gutted, Real Hardwood floors, Lots of natural light. Half an acre in a great area!
 |
| The data relating to real estate for sale on this web site comes in part from the Broker Reciprocity™ program of the Multiple Listing Service of Greater Cincinnati. Real estate listings held by brokerage firms other than Xome Inc. are marked with the Broker Reciprocity™ logo (the small house as shown above) and detailed information about them includes the name of the listing brokers. Copyright 2025 MLS of Greater Cincinnati, Inc. All rights reserved. The data relating to real estate for sale on this page is courtesy of the MLS of Greater Cincinnati, and the MLS of Greater Cincinnati is the source of this data. |

Albert Wright Page, License RB14038157, Xome Inc., License RC51300094, [email protected], 844-400-XOME (9663), 4471 North Billman Estates, Shelbyville, IN 46176

Information is provided exclusively for consumers personal, non - commercial use and may not be used for any purpose other than to identify prospective properties consumers may be interested in purchasing. Copyright © 2025, Southern Indiana Realtors Association. All rights reserved.
Lawrenceburg Real Estate
The median home value in Lawrenceburg, IN is $312,900. This is higher than the county median home value of $269,400. The national median home value is $338,100. The average price of homes sold in Lawrenceburg, IN is $312,900. Approximately 96.4% of Lawrenceburg homes are owned, compared to 1.04% rented, while 2.55% are vacant. Lawrenceburg real estate listings include condos, townhomes, and single family homes for sale. Commercial properties are also available. If you see a property you’re interested in, contact a Lawrenceburg real estate agent to arrange a tour today!
Lawrenceburg, Indiana 47025 has a population of 5,723. Lawrenceburg 47025 is more family-centric than the surrounding county with 35.37% of the households containing married families with children. The county average for households married with children is 32.69%.
The median household income in Lawrenceburg, Indiana 47025 is $105,662. The median household income for the surrounding county is $72,674 compared to the national median of $69,021. The median age of people living in Lawrenceburg 47025 is 40.7 years.
Lawrenceburg Weather
The average high temperature in July is 87 degrees, with an average low temperature in January of 21.4 degrees. The average rainfall is approximately 45.3 inches per year, with 16.6 inches of snow per year.
