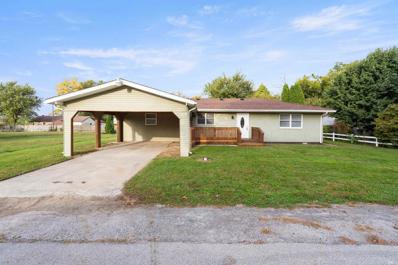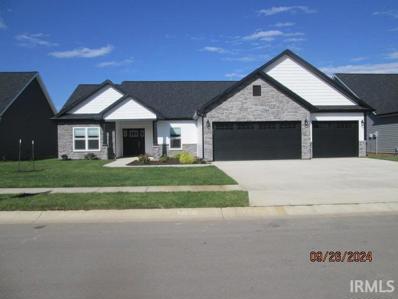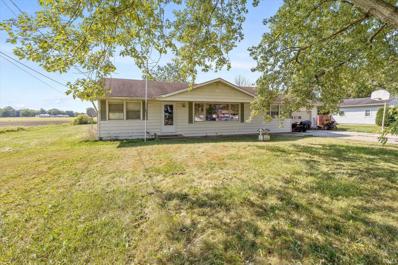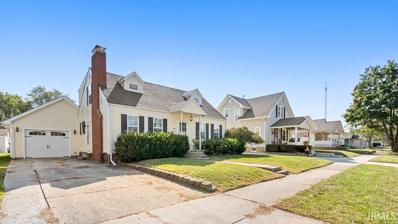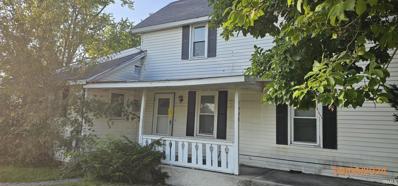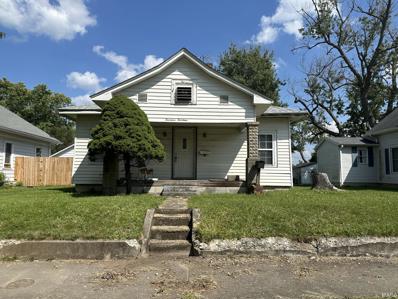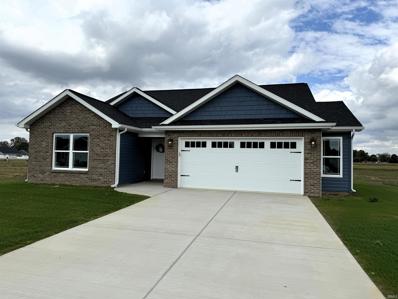Kokomo IN Homes for Sale
Open House:
Sunday, 1/5 1:00-3:00PM
- Type:
- Single Family
- Sq.Ft.:
- 1,703
- Status:
- Active
- Beds:
- 3
- Lot size:
- 0.38 Acres
- Year built:
- 2024
- Baths:
- 2.00
- MLS#:
- 202439091
- Subdivision:
- Autumn Woods
ADDITIONAL INFORMATION
Fabulous 3 bdrm 2 bath floor plan in Western Schools on quiet cul de sac in NEW AUTUMN WOODS SD. NEW one story home offers convenient and easy living. Beautiful stone and vinyl exterior this home offers large Great Room with SLOPED ceiling in Great room and large open kitchen with LARGE island and dining area. Stainless steel appliance package. Master bedroom with master bath offering large tiled shower, double vanity, along with extra large walk in closet. Two additional bedrooms and full bathroom at other side of house. Patio in back for watching deer and wildlife in wooded area behind house. 3 car garage with custom garage doors.
Open House:
Sunday, 1/5 1:00-4:00PM
- Type:
- Single Family
- Sq.Ft.:
- 1,801
- Status:
- Active
- Beds:
- 3
- Lot size:
- 0.25 Acres
- Year built:
- 2024
- Baths:
- 2.00
- MLS#:
- 202439013
- Subdivision:
- Highland Springs
ADDITIONAL INFORMATION
Welcome to your home at Highland Springs! This new construction home in Kokomo features a beautiful, modern brick exterior and thoughtful interior layout with 3 bedrooms and 2 bathrooms, perfect for those seeking extra space. Inside, discover 9' first floor walls that enhance the sense of space, complemented by a single step ceiling in the great room, kitchen, and primary bedroom, adding a touch of elegance to your living spaces. The kitchen boasts beautiful quartz countertops and comes equipped with stainless steel appliances, including an electric range, microwave, and dishwasher â?? perfect for any home chef. Throughout the common areas, enjoy the durability and style of vinyl plank flooring, providing both a contemporary aesthetic and easy maintenance. The primary bathroom is a true retreat, featuring a luxurious tiled shower for a spa-like experience. Step outside to the back patio, ideal for entertaining or peaceful evening sunsets. This home seamlessly blends comfort, style, and functionality, making it the ideal place to create lasting memories. Donâ??t miss the chance to call this beautiful home your own!
- Type:
- Single Family
- Sq.Ft.:
- 1,098
- Status:
- Active
- Beds:
- 3
- Lot size:
- 0.17 Acres
- Year built:
- 1962
- Baths:
- 1.00
- MLS#:
- 202438978
- Subdivision:
- Indian Heights
ADDITIONAL INFORMATION
Welcome to the cozy ranch offering 3 bedrooms, one bath. Nicely finished garage with extra storage space. Good sized fenced in back yard with a large shed with power. Could make a nice workshop space and more storage.
Open House:
Sunday, 1/5 1:00-3:00PM
- Type:
- Single Family
- Sq.Ft.:
- 2,260
- Status:
- Active
- Beds:
- 3
- Lot size:
- 0.24 Acres
- Year built:
- 2024
- Baths:
- 3.00
- MLS#:
- 202439027
- Subdivision:
- Autumn Woods
ADDITIONAL INFORMATION
JUST COMPLETED.....Majestic Homes offers the YELLOWSTONE floor plan in Western Schools in NEW AUTUMN WOODS SD. BRAND NEW 4 bedroom 3 full bath one story home offers convenient and easy living. Beautiful stone and vinyl exterior this home offers large Great Room with trayed ceiling in Great room and large open kitchen with flush bar island for everyday eating along with LARGE dining area. Stainless steel appliance package. Master bedroom with master bath offering large tiled walk in shower, double vanity, along with extra large walk in closets along with another bedroom on that side of house. Two additional bedrooms and full bathroom at other side of house, along with den upon entering with full glass pocket doors. 10.6x19 Covered Porch in back for watching deer and wildlife. 3 car garage and covered porch in front.
$174,900
1145 S LEWIS Street Kokomo, IN 46902
- Type:
- Single Family
- Sq.Ft.:
- 1,404
- Status:
- Active
- Beds:
- 3
- Lot size:
- 0.21 Acres
- Year built:
- 1979
- Baths:
- 1.00
- MLS#:
- 202438808
- Subdivision:
- None
ADDITIONAL INFORMATION
Step inside to admire the stunning woodwork that brings warmth and character to every room. Enjoy peace of mind with brand-new AC, furnace, and an attic fan to keep the home comfortable year-round. The bathroom features a Bluetooth shower speaker for a spa-like experience, and the home is equipped with a new water softener for added convenience. Fresh paint, new flooring, and modern appliances are all ready for you to enjoy. The kitchen boasts custom counter tops and shelving, perfectly paired with updated light fixtures that brighten every space. The back yard is spacious and ready for your ideas. This home is a must-see!
$319,900
4001 Kurtis Court Kokomo, IN 46902
- Type:
- Condo
- Sq.Ft.:
- 2,598
- Status:
- Active
- Beds:
- 3
- Lot size:
- 0.41 Acres
- Year built:
- 1990
- Baths:
- 3.00
- MLS#:
- 22004293
- Subdivision:
- Terrace Meadows
ADDITIONAL INFORMATION
Dreaming of a calmer life style and no lawn work? Well, we have the answer for you! Take a short drive to Kurtis Ct. Nestled in a warm & friendly neighborhood, this home features almost 2600 sq ft of living area including a full finished walk-out lower level overlooking the Kokomo Creek. The main living area features open concept living & dining areas with one of 2 fireplaces & nice sized covered patio to enjoy the outdoors. Master bedroom suite offers great views of the creek, a walk-in closet, full bath with double bowl vanity & a garden tub. There is a guest bedroom also on the main level with an additional full bath. The walk-out lower level includes a 36x23 family rm with 2nd fireplace, a 3rd bedroom, full bath and laundry rm.
- Type:
- Single Family
- Sq.Ft.:
- 1,979
- Status:
- Active
- Beds:
- 3
- Lot size:
- 0.21 Acres
- Year built:
- 2024
- Baths:
- 3.00
- MLS#:
- 202437373
- Subdivision:
- Autumn Woods
ADDITIONAL INFORMATION
Enjoy this new stone & vinyl Majestic Home! Has view of pond from multi areas with large windows in home, large covered patio, 1979 SQ Ft, 3 bedrooms, 2.5 baths, walk in shower, large foyer opens into Great room with open concept with gas log fireplace, a split floor plan & large island, overhead lighting & tray ceilings, kitchen has stainless steel appliances, walk-in pantry & under cabinet lighting, you'll love all the pocket doors. Going from garage to mudroom midway in hallway then to bedrooms. Bedrooms have walk in closets, all new blinds throughout home, has pex plumbing & A sprinkler system.
$195,000
1213 ZARTMAN Road Kokomo, IN 46902
- Type:
- Single Family
- Sq.Ft.:
- 1,536
- Status:
- Active
- Beds:
- 4
- Lot size:
- 0.72 Acres
- Year built:
- 1965
- Baths:
- 2.00
- MLS#:
- 202438187
- Subdivision:
- None
ADDITIONAL INFORMATION
Welcome to this inviting one-story ranch style, 4 bedroom, 2 bathroom, 1356 sq. ft home with city water, on nearly an acre of land (0.72 acres) with picturesque country views. Plenty of storage with a long driveway (and basketball hoop), 2 car garage with cabinets and an outdoor 10'X 11' storage shed located in its large semi-private backyard which boasts a trampoline and fire pit. Inside, the one-level home has a convenient layout and an open kitchen/dining area (new flooring 2024) with a center island (2023) and a sliding glass door providing backyard views. In the process of redecorating, Sellers accepted a new job. At/After closing Seller is offering $7,500 to the Buyer towards a new HVAC unit to be purchased and installed. 1-Year Home Warranty transfers to Buyer at closing and covers the home's major systems with America's Preferred Home Warranty. Amenities that stay with property: washer, dryer, electric oven (3-5 years old) gas water heater, water softener, brand new Whirlpool stainless steel refrigerator in kitchen (2024), window air condition units, old functional refrigerator in the garage, trampoline, and fire pit. Extra plank hardwood flooring and back splash tiles will be left at the property as well.
- Type:
- Single Family
- Sq.Ft.:
- 970
- Status:
- Active
- Beds:
- 2
- Lot size:
- 0.09 Acres
- Year built:
- 1948
- Baths:
- 1.00
- MLS#:
- 202436176
- Subdivision:
- None
ADDITIONAL INFORMATION
Welcome to your future dream home or lucrative investment opportunity! This delightful 2-bedroom residence is perfect for a starter home, down sizing or as a fantastic Airbnb/rental. Just a short stroll to the nearby parkâ??only one block from Highland Parkâ??this location is ideal for both relaxation and recreation. With just a little TLC, you can transform this gem into your perfect haven! Notable upgrades include a new water heater, newer siding, a sliding glass door with built-in blinds (just 2 years old), a roof that's only 6 years old, and a heat pump thatâ??s 5 years old, many of the major updates have already been taken care of for you! Donâ??t miss out on this incredible opportunityâ??homes like this donâ??t stay on the market for long! Start envisioning your future here!
$114,900
1333 S LOCKE Street Kokomo, IN 46902
- Type:
- Single Family
- Sq.Ft.:
- 924
- Status:
- Active
- Beds:
- 3
- Lot size:
- 0.12 Acres
- Year built:
- 1929
- Baths:
- 1.00
- MLS#:
- 202435900
- Subdivision:
- None
ADDITIONAL INFORMATION
Charming three bedroom, one bath home has been lovingly cared for and offers a two car garage with an attached shop. Perfect for all your hobbies or storage needs. This home offers a large living room, leading to the recently updated eat-in kitchen. Upstairs you will find a finished attic space that boasts skylights that brighten the entire room. This bonus space would be a perfect spot to have a craft room, study, etc. Newly painted spaces in this home and natural light make you feel right at home and ready to make it yours. The backyard has a lovely patio area overlooking a lovely flowering Dogwood tree. This home is also conveniently located to many amenities that Kokomo offers including restaurants, shopping, parks and schools.
- Type:
- Single Family
- Sq.Ft.:
- 2,177
- Status:
- Active
- Beds:
- 3
- Lot size:
- 0.15 Acres
- Year built:
- 1939
- Baths:
- 3.00
- MLS#:
- 202435496
- Subdivision:
- Other
ADDITIONAL INFORMATION
Welcome to 1706 South Webster Street. This delightful home features three spacious bedrooms and three full baths. The bonus finished room in the basement offers endless possibilities, whether you need a home office, playroom, or additional living space. The attached 3 1/2 pull-through garage provides convenience and ample attic storage for all your belongings. Enjoy the outdoors in your chain-link fenced backyard, ideal for pets and gatherings. Located just two blocks from the beautiful Highland Park. Additionally, this home is conveniently situated close to shopping, making errands a breeze. This home has great updates to offer. Donâ??t miss your chance to make this wonderful property yours!
- Type:
- Single Family
- Sq.Ft.:
- 2,080
- Status:
- Active
- Beds:
- 4
- Lot size:
- 0.46 Acres
- Year built:
- 1980
- Baths:
- 3.00
- MLS#:
- 202435536
- Subdivision:
- Other
ADDITIONAL INFORMATION
This is a four bedroom and 3 full bath home located on a country lot east of Kokomo. There is a large 28 x 26 attached garage. The upstairs has family room, two bedrooms, full bath and full kitchen. Down is 2 bedrooms, two full baths and living room along with large utility room and full kitchen. Over 2,000 sq ft. of living space. Your backyard overlooks nothing but country and farm ground.
- Type:
- Single Family
- Sq.Ft.:
- 1,262
- Status:
- Active
- Beds:
- 3
- Lot size:
- 0.17 Acres
- Year built:
- 1929
- Baths:
- 1.00
- MLS#:
- 202434941
- Subdivision:
- Other
ADDITIONAL INFORMATION
CONVENIENTLY LOCATED AND CLOSE TO EVERYTHING PLUS WITHIN WALKING DISTANCE TO HIGHLAND PARK! THIS THREE BEDROOM, ONE BATH, 1.5 STORY HOME OFFERS NICE SIZE ROOMS, DETACHED GARAGE, PATIO, AND STORAGE SHED.
$293,000
3258 SOMERS Drive Kokomo, IN 46902
- Type:
- Single Family
- Sq.Ft.:
- 1,692
- Status:
- Active
- Beds:
- 3
- Lot size:
- 0.17 Acres
- Year built:
- 2021
- Baths:
- 2.00
- MLS#:
- 202433848
- Subdivision:
- Webster Crossing
ADDITIONAL INFORMATION
Beautifully maintained 3 bedroom, 2 bath home in a stunning neighborhood on Kokomo's southwest side. Built in 2021, this 3 year-old home features an open concept kitchen and living room, cathedral ceilings, master bedroom ensuite with walk-in closet, uv air defense system, fenced in backyard, and so much more
- Type:
- Single Family
- Sq.Ft.:
- 784
- Status:
- Active
- Beds:
- 2
- Lot size:
- 0.18 Acres
- Year built:
- 1910
- Baths:
- 1.00
- MLS#:
- 202432611
- Subdivision:
- Other
ADDITIONAL INFORMATION
Great investment opportunity. Home needs repairs, but has great bones. Roof is 10 years old, furnace, windows and all new wiring done in 2004.
- Type:
- Single Family
- Sq.Ft.:
- 1,400
- Status:
- Active
- Beds:
- 3
- Lot size:
- 0.12 Acres
- Year built:
- 2024
- Baths:
- 2.00
- MLS#:
- 202432398
- Subdivision:
- Other
ADDITIONAL INFORMATION
Don't miss the opportunity to own this band new 3 bedroom 2 full bath home 1,400 Square foot home features white cabinetry, black hardware, luxury vinyl plank flooring in living areas, tiled bathroom flooring and shower surrounds, plush carpet in bedrooms. Property is centrally located in a nice mature neighborhood and is close to IU Kokomo and Howard Community Hospital. Attached garage in rear of home. Home situated on a corner lot. This property would be an excellent primary residence or a great rental. Lawn has been seeded. Lawn and furniture virtually staged. Front porch and back deck to be stained.
$316,500
2422 MOHR Drive Kokomo, IN 46902
- Type:
- Single Family
- Sq.Ft.:
- 1,667
- Status:
- Active
- Beds:
- 3
- Lot size:
- 0.17 Acres
- Year built:
- 2024
- Baths:
- 2.00
- MLS#:
- 202432383
- Subdivision:
- Prairie Farms
ADDITIONAL INFORMATION
Beautiful new Citation built home in Prairie Farms subdivision with fantastic pond view! The Atkinson floor plan offers 1667 sqft of open concept living space, 3 bedrooms and 2 full baths. Kitchen offers a large pantry, quartz countertops, ceramic tile backsplash, and a large island open to a spacious great room with tray ceiling. Sunroom addition adds an abundance of natural light and provides a gorgeous view of the pond. Primary bedroom suite features a large walk in closet and ensuite bathroom with dual vanity sinks and stand up shower with ceramic tile surround. This lovely home also features 2 additional spacious bedrooms, a full guest bath, separate laundry room, and a 2 car attached garage with a bump out for extra storage space.
Open House:
Sunday, 1/5 1:00-3:00PM
- Type:
- Single Family
- Sq.Ft.:
- 2,329
- Status:
- Active
- Beds:
- 4
- Lot size:
- 0.25 Acres
- Year built:
- 2024
- Baths:
- 3.00
- MLS#:
- 202431141
- Subdivision:
- Autumn Woods
ADDITIONAL INFORMATION
NEW ANNIE floor plan by Majestic Homes in Western Schools in New Autumn Woods Subdivision. 2329 sq.ft. offering 4 bedrooms, 2 1/2 baths has just been completed and ready for quick occupancy. Step up to a large covered front porch with French Door into spacious foyer leading to ample Great Room with gas fireplace. 3 large windows in spacious Great Room with high ceilings adjacent to kitchen with large flush top island bar for everyday eating along with nook area. Kitchen offers stainless steel appliances and large walk in pantry and under cabinet lighting. 4th bedroom on main level with owner's suite upstairs offering huge bath with tiled walk in shower, double bowl vanity and impressive walk in closet. Also upstairs is 2 more bedrooms each with large walk in closets and full bath. Laundry room is conveniently located upstairs for ready access to bedrooms. 3 car attached garage. Very attractive stone and vinyl exterior with 12x14 covered porch in back.
$409,900
2136 FOXFIRE Lane Kokomo, IN 46902
- Type:
- Single Family
- Sq.Ft.:
- 2,360
- Status:
- Active
- Beds:
- 4
- Lot size:
- 0.31 Acres
- Year built:
- 2024
- Baths:
- 2.00
- MLS#:
- 202431071
- Subdivision:
- Walnut Estates
ADDITIONAL INFORMATION
Welcome to this new brick custom build nestled on a cul-de-sac. This beautifully designed home offers 4 bedrooms or 3 bedrooms and a versatile Bonus room ideal for home office, media room or playroom. The expansive living area offers space for family gatherings and family time. You will love all the natural light, open floor plan accentuated by great room fireplace, high ceilings and recessed lighting. Kitchen features stainless appliances, stone counter tops, island designed for additional eating space and storage. 2 car attached garage with extra bump out area for additional storage space. Home built on a deep crawl space. Landscaped yard, patio area in back for entertaining and covered front porch for relaxing as well. Walking trails, parks and golf course are nearby.
$195,000
3024 W 50 SOUTH Kokomo, IN 46902
- Type:
- Single Family
- Sq.Ft.:
- 1,803
- Status:
- Active
- Beds:
- 3
- Lot size:
- 0.92 Acres
- Year built:
- 1959
- Baths:
- 2.00
- MLS#:
- 202428501
- Subdivision:
- None
ADDITIONAL INFORMATION
3 bedroom, 2 full baths, living room with a fire place, separate dining room, large family room and in ground pool is waiting for you to come in, give some TLC and call it home. Sitting on a corner lot in Western School District. Attached 2 car garage and detached garage as well.
$299,900
2481 SCHICK Drive Kokomo, IN 46902
- Type:
- Single Family
- Sq.Ft.:
- 1,371
- Status:
- Active
- Beds:
- 3
- Lot size:
- 0.24 Acres
- Year built:
- 2024
- Baths:
- 2.00
- MLS#:
- 202425869
- Subdivision:
- Prairie Farms
ADDITIONAL INFORMATION
JUST COMPLETED Majestic Homes offers the AUSTIN floor plan in Kokomo Center Schools in NEW SECTION OF PRAIRIE FARMS SD. BRAND NEW one story home offers convenient and easy living. Beautiful brick and vinyl exterior this home offers large Great Room with cathedral ceilings and large kitchen with flush bar for everyday eating along with dining nook and pantry closet. Stainless steel appliance package. Owner's Suite offering large walk in shower, double vanity, along with large walk in closet. Two additional bedrooms with full bathroom. Large laundry area with folding area and rod for hanging clothes leading to 2 car garage. Schools to be confirmed by buyer. Blue Print may vary from finished product.
$309,900
2485 FIONA Drive Kokomo, IN 46902
- Type:
- Single Family
- Sq.Ft.:
- 1,720
- Status:
- Active
- Beds:
- 3
- Lot size:
- 0.24 Acres
- Year built:
- 2024
- Baths:
- 2.00
- MLS#:
- 202423188
- Subdivision:
- Prairie Farms
ADDITIONAL INFORMATION
JUST COMPLETED Majestic Homes offers the Blackthorne floor plan in Kokomo Center Schools in NEW SECTION OF PRAIRIE FARMS SD. BRAND NEW one story home offers convenient and easy living. Beautiful stone and vinyl exterior this home offers large Great Room and large open kitchen with flush bar island for everyday eating along with dining nook and large walk in pantry. Stainless steel appliance package. Owner's Suite with master bath offering large walk in shower, double vanity, along with large walk in closets. Two additional bedrooms each with walk in closets and full bathroom at other side of house. 2 car garage. Schools to be confirmed by buyer. Blue Print may vary from finished product.
$1,250,000
591 E 400 S Kokomo, IN 46902
- Type:
- Single Family
- Sq.Ft.:
- 5,052
- Status:
- Active
- Beds:
- 5
- Lot size:
- 10.44 Acres
- Year built:
- 1900
- Baths:
- 3.00
- MLS#:
- 202422101
- Subdivision:
- None
ADDITIONAL INFORMATION
Welcome to this picturesque 10 acre horse farm, where all your equestrian dreams will come true! Waiting for you at the end of the long, paved driveway you will find the centerpiece of this estate, a stately 5 bedroom home. With over 5,000 finished sq/ft of living space you will appreciate the large kitchen, formal dining room, living room, and a 33x22 family/entertainment room, which walks out to a nice deck overlooking the private, peaceful backyard. You will also find a spiral staircase, an in-home office, and a 3 1/2 car attached garage with an additional full apartment above it! Adjacent to the home, await 3 amazing barns! With over 2,000 sq/ft, the smaller barn behind the home, is the perfect maintenance barn for storage of equipment etc. Across the property you will find another barn with over 7,500 sq ft which is the insulated, heated indoor riding arena. The third barn was meticulously redone, and truly designed to cater to the needs of many horses and their caretakers! It is insulated, heated, has cement floors, and a full ventilation system! You will also find 22 perfectly finished horse stalls with rubber mats, a tack room with washer/dryer, a wash stall, full hay loft and a 3 ton grain bin. And if that isnâ??t enough, you will appreciate the nicely finished office and another small apartment, perfect for a stable hand! From the 4.5 acre grazing pasture, to an outdoor arena & horse walker, there is nothing left to desire. This horse farm is not just an ordinary property, itâ??s a sanctuary for both horses and humans alike, offering tranquility, functionality and the perfect setting for an equestrian lifestyle!
Open House:
Sunday, 1/5 1:00-3:00PM
- Type:
- Single Family
- Sq.Ft.:
- 2,092
- Status:
- Active
- Beds:
- 3
- Lot size:
- 0.21 Acres
- Year built:
- 2024
- Baths:
- 2.00
- MLS#:
- 202421193
- Subdivision:
- Autumn Woods
ADDITIONAL INFORMATION
NEW St. Francis floor plan by Majestic Homes in Western Schools in New Autumn Woods Subdivision. 2092 sq.ft. offering 3 bedrooms, 2 baths, and 14x15' Covered porch overlooking pond has just been completed. Step into large foyer leading to large Great Room with gas fireplace. 3 large windows in spacious Great Room leading to kitchen with large iflush top bar for everyday eating. Kitchen offers stainless steel appliances and large walk in pantry and under cabinet lighting. This is a split bedroom floor plan with owner's suite on one side offering huge bath with tiled walk in shower, double bowl vanity. Other side of the house offers 2 more bedrooms and full bath. Laundry room and separate "mud room" wih lockers for open space for hanging coats upon entering from garage. 3 car attached garage. Very attractive stone and vinyl exterior with front covered porch.
Open House:
Sunday, 1/5 1:00-3:00PM
- Type:
- Single Family
- Sq.Ft.:
- 1,930
- Status:
- Active
- Beds:
- 3
- Lot size:
- 0.21 Acres
- Year built:
- 2024
- Baths:
- 2.00
- MLS#:
- 202406085
- Subdivision:
- Autumn Woods
ADDITIONAL INFORMATION
JUST COMPLETED.....Majestic Homes offers the SANGRIA floor plan in Western Schools in NEW AUTUMN WOODS SD. BRAND NEW one story home offers convenient and easy living. Beautiful stone and vinyl exterior this home offers large Great Room with trayed ceiling in Great room and large open kitchen with flush bar island for everyday eating along with dining area. Stainless steel appliance package. Master bedroom with master bath offering large tiled walk in shower, double vanity, along with extra large walk in closets. Two additional bedrooms and full bathroom at other side of house. 13x23 Covered Porch in back for watching deer and wildlife in wooded area behind house which backs up to pond. 3 car garage.

Information is provided exclusively for consumers' personal, non-commercial use and may not be used for any purpose other than to identify prospective properties consumers may be interested in purchasing. IDX information provided by the Indiana Regional MLS. Copyright 2025 Indiana Regional MLS. All rights reserved.
Albert Wright Page, License RB14038157, Xome Inc., License RC51300094, [email protected], 844-400-XOME (9663), 4471 North Billman Estates, Shelbyville, IN 46176

Listings courtesy of MIBOR as distributed by MLS GRID. Based on information submitted to the MLS GRID as of {{last updated}}. All data is obtained from various sources and may not have been verified by broker or MLS GRID. Supplied Open House Information is subject to change without notice. All information should be independently reviewed and verified for accuracy. Properties may or may not be listed by the office/agent presenting the information. Properties displayed may be listed or sold by various participants in the MLS. © 2024 Metropolitan Indianapolis Board of REALTORS®. All Rights Reserved.
Kokomo Real Estate
The median home value in Kokomo, IN is $137,100. This is lower than the county median home value of $143,000. The national median home value is $338,100. The average price of homes sold in Kokomo, IN is $137,100. Approximately 57.55% of Kokomo homes are owned, compared to 29.48% rented, while 12.97% are vacant. Kokomo real estate listings include condos, townhomes, and single family homes for sale. Commercial properties are also available. If you see a property you’re interested in, contact a Kokomo real estate agent to arrange a tour today!
Kokomo, Indiana 46902 has a population of 59,263. Kokomo 46902 is less family-centric than the surrounding county with 24.79% of the households containing married families with children. The county average for households married with children is 25.42%.
The median household income in Kokomo, Indiana 46902 is $51,450. The median household income for the surrounding county is $59,238 compared to the national median of $69,021. The median age of people living in Kokomo 46902 is 40 years.
Kokomo Weather
The average high temperature in July is 83.7 degrees, with an average low temperature in January of 16.5 degrees. The average rainfall is approximately 41.9 inches per year, with 30.5 inches of snow per year.




