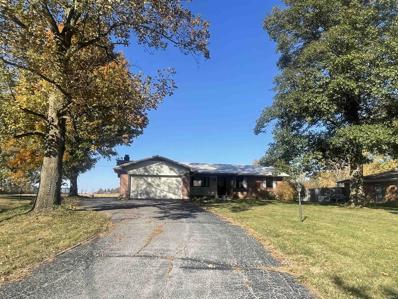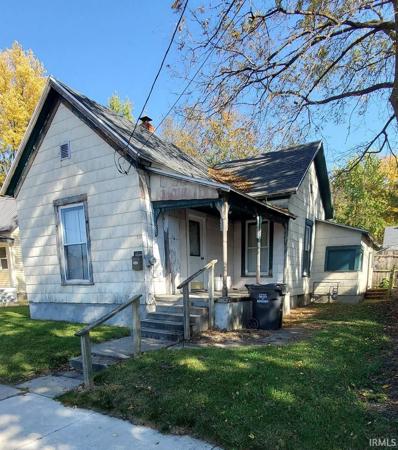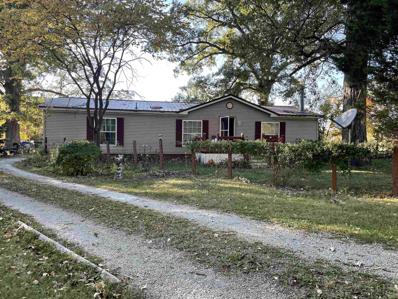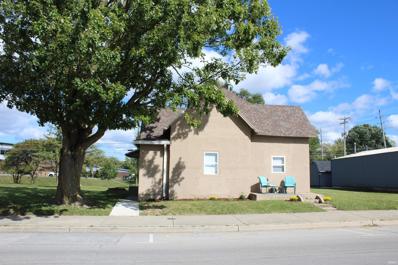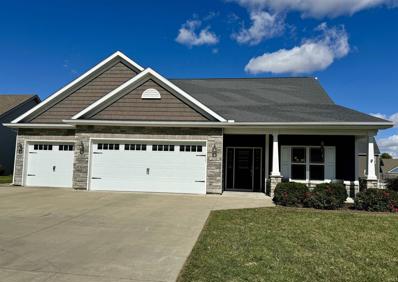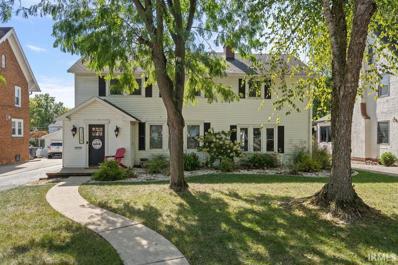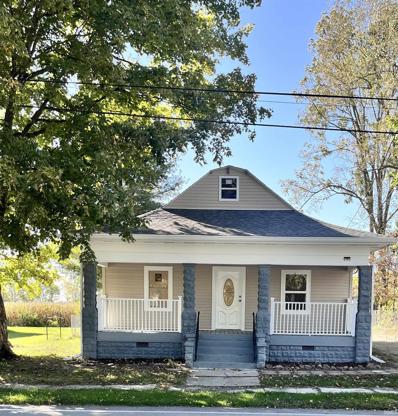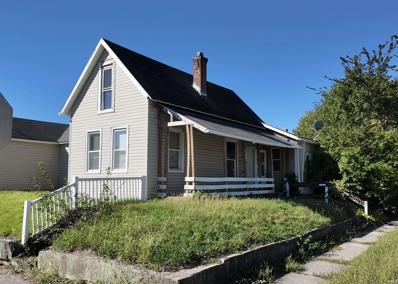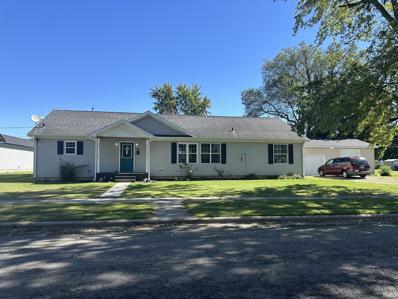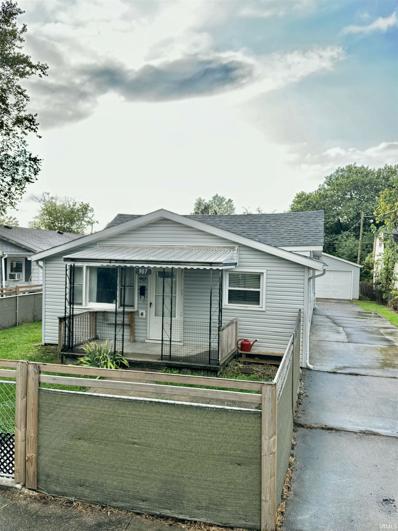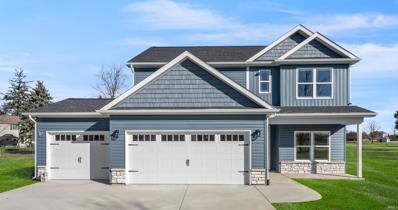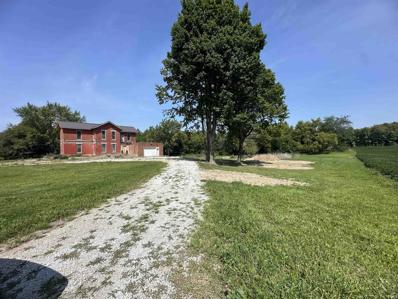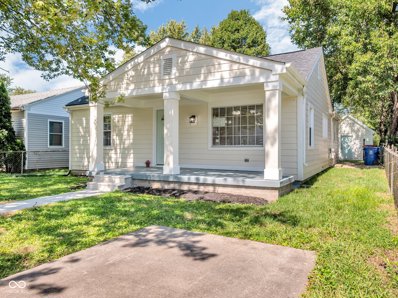Kokomo IN Homes for Sale
- Type:
- Single Family
- Sq.Ft.:
- 1,720
- Status:
- Active
- Beds:
- 4
- Lot size:
- 0.17 Acres
- Year built:
- 2024
- Baths:
- 2.00
- MLS#:
- 202441994
- Subdivision:
- None
ADDITIONAL INFORMATION
Welcome to this stunning, brand-new 4 bedroom, 2 bathroom ranch style home just minutes from Downtown Kokomo! This beautifully designed home offers modern comforts with an open-concept layout, ideal for both relaxation and entertaining. The spacious kitchen boasts sleek countertops, and ample storage, seamlessly flowing into the living and dining areas. Each bedroom provides plenty of natural light and space. Enjoy the convenience of living closing to local shopping, dining, and all that Downtown Kokomo has to offer. Don't miss the chance to make this perfect blend of style and location your new home!
- Type:
- Single Family
- Sq.Ft.:
- 1,880
- Status:
- Active
- Beds:
- 5
- Lot size:
- 0.09 Acres
- Year built:
- 1881
- Baths:
- 2.00
- MLS#:
- 202441695
- Subdivision:
- None
ADDITIONAL INFORMATION
Loads of potential awaits at this 1880 sq. ft. 5 bed, 2 full bath home just minutes away from downtown Kokomo and all of the city amenities! Whether you are looking for a larger home with extra bedrooms to fix up for your own family or an investor in search of great income potential, this could be just what you have been waiting for! Covered front porch leads you into a generously sized living room. The main level also features a large dining area, kitchen with laundry hook-ups, and 3 bedrooms. Upper level offers 2 additional bedrooms and a full bath. With a little TLC, it could reward you with income or memories for years to come!
$259,900
4078 W 100 N Road Kokomo, IN 46901
- Type:
- Single Family
- Sq.Ft.:
- 1,400
- Status:
- Active
- Beds:
- 3
- Lot size:
- 0.61 Acres
- Year built:
- 1963
- Baths:
- 2.00
- MLS#:
- 202444489
- Subdivision:
- None
ADDITIONAL INFORMATION
This 3 bed and 1 1/2 bath brick ranch in Northwestern school district offers the country feel but yet so close to all the amenities you need! The home offers two living spaces, a sunroom, a partial basement, and a second detached garage. New roof, gutters and front door in 2021. New water heater, well tank, whole house water filtration system, and sump pump installed in 2022 as well as new fridge, oven, microwave, and newer heater and AC. With all of these costly updates out of the way, you just need to move it and make it your own!
$109,900
2741 N APPERSON Way Kokomo, IN 46901
- Type:
- Single Family
- Sq.Ft.:
- 1,024
- Status:
- Active
- Beds:
- 3
- Lot size:
- 0.42 Acres
- Year built:
- 1958
- Baths:
- 1.00
- MLS#:
- 202441449
- Subdivision:
- Other
ADDITIONAL INFORMATION
Beautifully remodeled 3-bedroom, 1-bath home at 2741 N Apperson Way, Kokomo, IN! This property has been fully upgraded with a new electrical panel, furnace, AC, and water heater. The kitchen and bathroom have been completely redone with modern finishes, while a new roof and decking add to the homeâ??s durability and appeal. Every inch of this home has been refreshed, making it completely move-in ready. Enjoy the perfect blend of style and comfort in a prime location. This is a must-see property for those seeking quality updates and modern amenities!
- Type:
- Single Family
- Sq.Ft.:
- 1,086
- Status:
- Active
- Beds:
- 4
- Lot size:
- 0.14 Acres
- Year built:
- 1977
- Baths:
- 1.00
- MLS#:
- 202441416
- Subdivision:
- None
ADDITIONAL INFORMATION
Discover this charming 4-bedroom, 1-bathroom home, boasting nearly 1,100 square feet of updated living space! Recently refreshed with new paint and flooring throughout, this home offers a modern, move-in-ready feel. The split floor plan creates privacy and versatility, making it ideal for a growing family or those who value extra space. Outside, the cute exterior adds curb appeal and a welcoming touch. With its blend of style and functionality, this home is a fantastic find!
- Type:
- Single Family
- Sq.Ft.:
- 1,444
- Status:
- Active
- Beds:
- 3
- Lot size:
- 0.17 Acres
- Year built:
- 2004
- Baths:
- 3.00
- MLS#:
- 22008260
- Subdivision:
- Wynterbrooke
ADDITIONAL INFORMATION
Discover this exquisite 3-bedroom, 2.5-bath home, featuring elegant vinyl flooring and fresh paint throughout. The updated kitchen and bathrooms embody modern sophistication, while the spacious living room, adorned with a cozy fireplace and soaring vaulted ceilings, creates a warm ambiance. Enjoy the privacy of a fenced yard and the peace of mind that comes with an updated roof. A perfect blend of comfort and style awaits!
- Type:
- Single Family
- Sq.Ft.:
- 1,075
- Status:
- Active
- Beds:
- 2
- Lot size:
- 0.07 Acres
- Year built:
- 1895
- Baths:
- 1.00
- MLS#:
- 202441121
- Subdivision:
- Other
ADDITIONAL INFORMATION
Nice 2 bedroom home on North Lindsay St. A little TLC would make it look great. It has a lot of hardwood floors, 2 year old gas water heater and approximately 12 year old gas furnace with central air.
- Type:
- Single Family
- Sq.Ft.:
- 2,178
- Status:
- Active
- Beds:
- 4
- Lot size:
- 1.34 Acres
- Year built:
- 1964
- Baths:
- 2.00
- MLS#:
- 202441115
- Subdivision:
- None
ADDITIONAL INFORMATION
Looking for country living or Maconaquah School corporation? Check out this beautiful brick 4 bedroom, 2-bathroom home. Home offers options to fit your needs. Two separate family rooms, one has a gas fireplace to cozy up to on cold winter nights. Home has options for an owner's ensuite or could be a mother-in-law suite with full bathroom. Master bedroom has a cedar lined closet. Kitchen is complete with several cabinets for extra storage, built in stove and breakfast bar seating. Gorgeous custom woodwork, built-ins, and wainscoting updates throughout. Patio deck off the back of the house with metal pergola has all the country views. 2 Car detached garage with pull down attic storage. 10x10 metal workshop includes LP-gas furnace with attic storage. RV covered parking with sewer/water hookup, and 220 amp service. Don't miss out!
$234,900
129 CONRADT Avenue Kokomo, IN 46901
- Type:
- Single Family
- Sq.Ft.:
- 2,444
- Status:
- Active
- Beds:
- 4
- Lot size:
- 0.16 Acres
- Year built:
- 1919
- Baths:
- 2.00
- MLS#:
- 202440538
- Subdivision:
- Other
ADDITIONAL INFORMATION
Offering immediate possession! This 4 bedroom, 2 full bath house contains over 2,400sf of living space plus an unfinished basement. Stepping onto the covered porch and through the front door, you'll find a large living room with an attractive gas fireplace, built-in shelving and crown molding. Adjacent to the living room is a separate space, surrounded with windows, that would be ideal for an office or an extra sitting area. The formal dining room leads you past a walk-in pantry and into the applianced kitchen with breakfast bar. Take in the spacious family room, and don't miss the laundry area with a convenient main floor full bath. Upstairs you will find another full bath, three generously sized bedrooms, and a fourth bedroom that could also serve as a den or nursery. Step out back onto the large, open wood deck and discover a detached two-car garage. You won't want to miss out on this one!
- Type:
- Mobile Home
- Sq.Ft.:
- 1,404
- Status:
- Active
- Beds:
- 3
- Lot size:
- 1.12 Acres
- Year built:
- 1999
- Baths:
- 2.00
- MLS#:
- 202440535
- Subdivision:
- None
ADDITIONAL INFORMATION
It is a lovingly cared for peaceful, secluded retreat in the city. The manufactured home is a 3bd 2ba beautiful home on 1.12 acres. Also included is another home. The other home for rental, or mother-in-law is a 2bd 11/2 bath. Large living rm, with a large open kitchen. The large lot is filled with flowers, fruit trees, and a few grape harbors.
$149,900
514 S UNION Street Kokomo, IN 46901
- Type:
- Single Family
- Sq.Ft.:
- 1,270
- Status:
- Active
- Beds:
- 3
- Lot size:
- 0.1 Acres
- Year built:
- 1889
- Baths:
- 1.00
- MLS#:
- 202440070
- Subdivision:
- Other
ADDITIONAL INFORMATION
Recently renovated 3 bedroom 1 bath home with the potential of a 4th bedroom just waiting for you to call it home. This home has had new roof, fresh paint inside and out, new flooring, and many other updates. Conveniently located within walking distance of downtown Kokomo and all it has to offer such as the Jack Rabbits stadium, First Fridays, the walking trails, shopping, pubs, the YMCA and don't forget the concerts and wonderful festivals.
- Type:
- Single Family
- Sq.Ft.:
- 2,682
- Status:
- Active
- Beds:
- 4
- Lot size:
- 0.24 Acres
- Year built:
- 2016
- Baths:
- 3.00
- MLS#:
- 202439957
- Subdivision:
- Fredrick Farms
ADDITIONAL INFORMATION
Welcome to this beautiful 2682 sq ft home offering 4 beds, 2.5 baths, and abundant features for comfortable living Step into an inviting foyer area and enjoy arched doorways leading you into the kitchen and dining areas. The eat in kitchen offers granite countertops with raised breakfast bar, tile backsplash, ample cabinet space, pantry, and comes fully applianced. Just beyond the kitchen space, you will find a large living/great room with a fireplace that is spacious enough for any gathering! Sunroom offers lots of brightness and extra living space and leads out to a 10x20 covered patio that extends out to a 10x22 open patio where you can entertain in a fully fenced backyard. Main level primary bedroom suite features tray ceilings, a huge walk-in closet, dual vanity sinks, a stand up shower with ceramic tile surround, and a corner whirlpool tub. Additional main level bedroom offers the flexibility of becoming an office or study. Upstairs, you'll find a loft area, 2 spacious bedrooms, and a full bath. Main level laundry room with cabinets, half bath, & 3 car attached garage.
- Type:
- Single Family
- Sq.Ft.:
- 2,236
- Status:
- Active
- Beds:
- 3
- Lot size:
- 0.23 Acres
- Year built:
- 1917
- Baths:
- 3.00
- MLS#:
- 202439676
- Subdivision:
- Forest Park
ADDITIONAL INFORMATION
Located in the heart of the desirable Forest Park subdivision, this charming two-story home offers a blend of character and comfort. The main level includes two living spaces, a formal dining room, kitchen, and a convenient half bath. Upstairs features three generously sized bedrooms, two full bathrooms, a laundry room, and an additional versatile space that can serve as a nursery or home office. At the back, youâ??ll find a newly added covered porch, perfect for entertaining, along with a detached garage and a backyard basketball court. Situated on Kokomoâ??s desirable northwest side of town.
$434,000
203 Lakeside Court Kokomo, IN 46901
- Type:
- Single Family
- Sq.Ft.:
- 3,902
- Status:
- Active
- Beds:
- 4
- Lot size:
- 0.66 Acres
- Year built:
- 2003
- Baths:
- 3.00
- MLS#:
- 22002016
- Subdivision:
- Willowridge
ADDITIONAL INFORMATION
This gorgeous two-story, 4-bedroom, 2 1/2 bath Country-style home offers 4,597 sq. ft., with 3,902 sq. ft. of finished living space. Located within the Kokomo city limits but close to the highly acclaimed Northwestern School District, this home blends city convenience with access to top-rated schools. The freshly painted grand two-story foyer with hardwood floors and a solid wood staircase welcomes you. The main level features a spacious living room that flows into a light-filled family room, complete with a charming two-way fireplace that also warms the eat-in breakfast nook. French doors in the nook lead to an expansive wood deck, perfect for outdoor gatherings. The adjacent kitchen includes a large island, stainless steel appliances, a butler's pantry, and a broom closet. A nearby laundry room with private door backyard access and a freshly painted two-car garage add more convenience. The main level also includes a half bath and a formal dining room for those special occasions. Upstairs, the luxurious owner's suite offers a tray ceiling, en-suite bathroom with vaulted ceilings, a whirlpool tub, a walk-in shower, and an enormous two-person walk-in closet. Three more bedrooms and an additional full bath complete the second floor. The partially finished basement includes two spacious rooms ideal for family or game areas, with plumbing ready for an additional bathroom. Outside, the large deck opens to an enormous backyard complete with a beautifully appointed storage shed. The exterior features freshly painted fiber cement siding, a newly added very large covered country front porch, and a new roof. This home offers style, space, and comfort-move-in ready! New Water Heater 11/2024
$199,900
2307 W ST RD 18 Kokomo, IN 46901
- Type:
- Single Family
- Sq.Ft.:
- 1,904
- Status:
- Active
- Beds:
- 3
- Lot size:
- 0.25 Acres
- Year built:
- 1920
- Baths:
- 2.00
- MLS#:
- 202439403
- Subdivision:
- None
ADDITIONAL INFORMATION
Not often something comes up in Bennetts Switch! Check out this updated three bedroom home in Maconaquah School district. Semi open concept with large living room flows into the open dining and kitchen. Two bedrooms down with a full bathroom. Upstairs is a third bedroom and a new full bathroom. New roof, siding, paint, exterior AC unit, kitchen cabinets, and Pella windows. The faucets aluminate a little light when you turn them on. Brand new never used stove and dishwasher. There is a walk in pantry that you could also move the washer and dryer up if you wanted. Spacious clean and painted unfinished basement. Off the kitchen is the mud room/enclosed porch perfect drop zone when coming home.
- Type:
- Single Family
- Sq.Ft.:
- 1,220
- Status:
- Active
- Beds:
- 3
- Lot size:
- 0.14 Acres
- Year built:
- 1904
- Baths:
- 1.00
- MLS#:
- 202439259
- Subdivision:
- Other
ADDITIONAL INFORMATION
Situated on a corner lot, this 1,220 sq. ft. home features 3 bedrooms and 1 full bathroom, offering plenty of potential for first-time buyers or savvy investors. This home is in need of some TLCâ??making it the perfect blank canvas to add your personal touches to create the home to suit your needs or capitalize on a fantastic investment opportunity!
- Type:
- Mobile Home
- Sq.Ft.:
- 1,922
- Status:
- Active
- Beds:
- 3
- Lot size:
- 0.32 Acres
- Year built:
- 2007
- Baths:
- 2.00
- MLS#:
- 202438900
- Subdivision:
- None
ADDITIONAL INFORMATION
Newly updated, 3 bed 2 full bath, split floor plan home on a poured basement. New windows, flooring, furnace and central air, water heater, vinyl fence, garage doors, counter tops, paint....All on 4 lots with an oversized detached garage. You really have to come see this one!
- Type:
- Single Family
- Sq.Ft.:
- 2,314
- Status:
- Active
- Beds:
- 4
- Lot size:
- 0.22 Acres
- Year built:
- 1999
- Baths:
- 3.00
- MLS#:
- 202438777
- Subdivision:
- North Wood(S) Estates / Northwoo
ADDITIONAL INFORMATION
Welcome to a gorgeous home on Kokomo's Northwest side. This home boasts an inviting main floor with a beautifully updated eat-in kitchen, family room, home office and 1/2 bath. The cozy family room has a vented gas fireplace with marble surround. The upstairs is just as welcoming with very spacious bedrooms, closets and bathroom. The back yard will be your personal oasis, offering plenty of shade, a spacious deck and room to play and entertain! Don't wait, make plans to tour this exquisite home right away before it's too late!
- Type:
- Single Family
- Sq.Ft.:
- 1,152
- Status:
- Active
- Beds:
- 3
- Lot size:
- 0.14 Acres
- Year built:
- 1915
- Baths:
- 1.00
- MLS#:
- 202438255
- Subdivision:
- None
ADDITIONAL INFORMATION
This charming home is what you've been looking for! Features include the spacious living room with large windows for plenty of light, large eat-in kitchen, and newly updated bathroom This lovely home is complete with a 620+ sqft detached garage with workbench and extra storage room. Be sure to check out this great home!
- Type:
- Single Family
- Sq.Ft.:
- 2,567
- Status:
- Active
- Beds:
- 4
- Lot size:
- 0.67 Acres
- Year built:
- 2024
- Baths:
- 3.00
- MLS#:
- 202437583
- Subdivision:
- Judson West
ADDITIONAL INFORMATION
So much to love about this BRAND NEW Citation Built two story home in Judson West Subdivision! The Hudson floor plan offers 2567 sq ft of open concept living space, 4 bedrooms and 3 full baths. On the main level, you will find a beautiful, fully applianced eat-in kitchen complete with white cabinets, ceramic tile backsplash, granite countertops, walk-in pantry, large island with bar seating. The spacious great room features a corner gas fireplace and transom windows. Sunroom offers additional living space with lots of natural light and walks out to a spacious back patio. Formal dining room, flex room/den, and a full bathroom with stand up shower complete the lower level. Upstairs, you will find 4 spacious bedrooms-all with walk-in closets. Primary bedroom suite features a large ensuite bathroom with dual vanity sinks, granite countertops, and a stand up shower with ceramic tile surround. Situated on .67 acre lot on a cul-de-sac with a 3 car attached garage in Northwestern School District.
$300,000
201 S MCCANN Street Kokomo, IN 46901
- Type:
- Single Family
- Sq.Ft.:
- 3,524
- Status:
- Active
- Beds:
- 5
- Lot size:
- 0.14 Acres
- Year built:
- 1910
- Baths:
- 3.00
- MLS#:
- 202437575
- Subdivision:
- Other
ADDITIONAL INFORMATION
Step into a piece of history with this beautifully restored 5-bedroom, 3-bath home, offering over 3,500 square feet of living space. Originally built in 1910, this home has been meticulously updated to provide modern comfort while maintaining its historic charm. Every detail has been attended to, including all-new wiring, plumbing, and ductwork. The windows have been expertly restored, letting in abundant natural light, and professional landscaping enhances the homeâ??s curb appeal. The heart of the home features stone countertops, crown molding, and a spacious owner's suite. Enjoy the convenience of a finished full basement with a private outside entranceâ??perfect for additional living space or an in-law suite. Waterproofing has been completed to ensure peace of mind. This is a rare opportunity to own a historic gem where modern upgrades meet timeless elegance.
$215,000
220 E WALNUT Street Kokomo, IN 46901
- Type:
- Single Family
- Sq.Ft.:
- 2,664
- Status:
- Active
- Beds:
- 4
- Lot size:
- 0.07 Acres
- Year built:
- 1900
- Baths:
- 2.00
- MLS#:
- 202435645
- Subdivision:
- None
ADDITIONAL INFORMATION
Amazing opportunity to own a Duplex (Upper and Lower Unit) in the heart of Downtown Kokomo Indiana! 218 Upper Unit & 220 Lower Unit. Each unit has 2 BD, 1BA, dedicated Laundry, Dining Room, Living Room, Separated Basement for storage. Front and rear entrances for each. See the detailed floor plan in the images! Walking and biking to the Library, Downtown Square for Dinner and Drinks and 5 min from the New Conference Center and Hotel being built!
$135,000
3634 E 100 N Kokomo, IN 46901
- Type:
- Single Family
- Sq.Ft.:
- 2,568
- Status:
- Active
- Beds:
- 4
- Lot size:
- 1.19 Acres
- Year built:
- 1900
- Baths:
- 2.00
- MLS#:
- 202435072
- Subdivision:
- None
ADDITIONAL INFORMATION
Calling all Historic Home Lovers! This is a must see with so much potential! Looking for the buyer that can take this notable home, that is loaded with character across the finish line! Extensive demo has been done while working to protect the charm and character of this stately home! Lots of supplies have been salvaged, porch blocks, bricks, huge corner concrete caps, windows that still have the pully systems, 17x7 window panes and some with the original wavy glass, 10 ft ceilings, crown molding, custom window trim, transom areas above doors, exposed brick and native timber beams, doors, handles, hardware and so much more! Are you the one to be the new proud owner?
$178,000
1418 W North Street Kokomo, IN 46901
- Type:
- Single Family
- Sq.Ft.:
- 1,344
- Status:
- Active
- Beds:
- 3
- Lot size:
- 0.11 Acres
- Year built:
- 1950
- Baths:
- 2.00
- MLS#:
- 21999808
- Subdivision:
- Lafayette Place
ADDITIONAL INFORMATION
Welcome to your charming new home! Step inside this freshly updated bungalow to find 3 bedrooms and 2 full bathrooms with a warm and inviting atmosphere. The open-concept living spaces are perfect for both relaxing and entertaining. The L-shape kitchen features brand new cabinetry with ample storage. Outside a covered porch awaits for you to enjoy a perfect sunrise view or unwind in the evening as the sun sets. 1418 W North St is conveniently close to downtown, schools, and shopping, ensuring that you're never far from the best amenities the area has to offer. With its prime location and charming updates, this bungalow is the perfect place to call home. Don't miss out and come see it for yourself!
- Type:
- Single Family
- Sq.Ft.:
- 1,700
- Status:
- Active
- Beds:
- 4
- Lot size:
- 0.18 Acres
- Year built:
- 1910
- Baths:
- 1.00
- MLS#:
- 202434139
- Subdivision:
- Long View / Longview
ADDITIONAL INFORMATION
Open house Sunday Dec 15th 12 to 2pm.. Hi and welcome home,, walk into this darling 3 or 4 bedroom 1 bath home, Boasting a beautiful front porch to sit on during these Indiana fall days .The home offers newer Bee windows less than 8 yrs old, as well as a new water heater less than 1 yr old , Newer roof in the last 8 yrs, newer Kitchen flooring less than 5 yrs old, ALL NEW Plumbing in 2023,, With a 2 car garage to welcome any handy-man , the privacy you get in fenced in back yard is a welcomed addition to have in the center of town. The bones in this house are solid and just waiting for your special touches and family to make it a home!!

Information is provided exclusively for consumers' personal, non-commercial use and may not be used for any purpose other than to identify prospective properties consumers may be interested in purchasing. IDX information provided by the Indiana Regional MLS. Copyright 2025 Indiana Regional MLS. All rights reserved.
Albert Wright Page, License RB14038157, Xome Inc., License RC51300094, [email protected], 844-400-XOME (9663), 4471 North Billman Estates, Shelbyville, IN 46176

Listings courtesy of MIBOR as distributed by MLS GRID. Based on information submitted to the MLS GRID as of {{last updated}}. All data is obtained from various sources and may not have been verified by broker or MLS GRID. Supplied Open House Information is subject to change without notice. All information should be independently reviewed and verified for accuracy. Properties may or may not be listed by the office/agent presenting the information. Properties displayed may be listed or sold by various participants in the MLS. © 2024 Metropolitan Indianapolis Board of REALTORS®. All Rights Reserved.
Kokomo Real Estate
The median home value in Kokomo, IN is $137,100. This is lower than the county median home value of $143,000. The national median home value is $338,100. The average price of homes sold in Kokomo, IN is $137,100. Approximately 57.55% of Kokomo homes are owned, compared to 29.48% rented, while 12.97% are vacant. Kokomo real estate listings include condos, townhomes, and single family homes for sale. Commercial properties are also available. If you see a property you’re interested in, contact a Kokomo real estate agent to arrange a tour today!
Kokomo, Indiana 46901 has a population of 59,263. Kokomo 46901 is less family-centric than the surrounding county with 24.79% of the households containing married families with children. The county average for households married with children is 25.42%.
The median household income in Kokomo, Indiana 46901 is $51,450. The median household income for the surrounding county is $59,238 compared to the national median of $69,021. The median age of people living in Kokomo 46901 is 40 years.
Kokomo Weather
The average high temperature in July is 83.7 degrees, with an average low temperature in January of 16.5 degrees. The average rainfall is approximately 41.9 inches per year, with 30.5 inches of snow per year.


