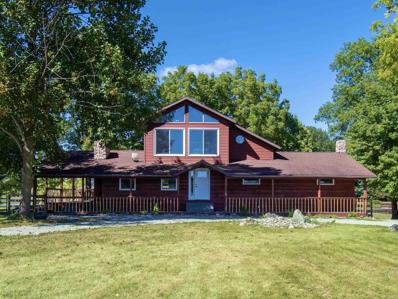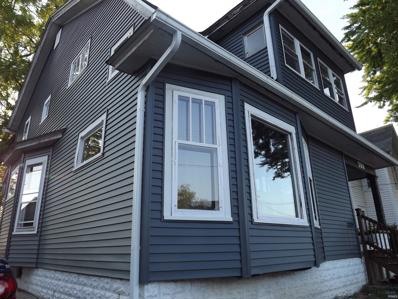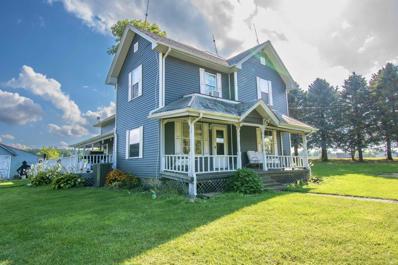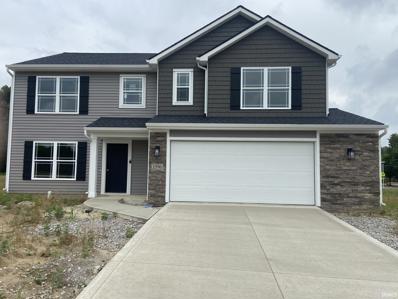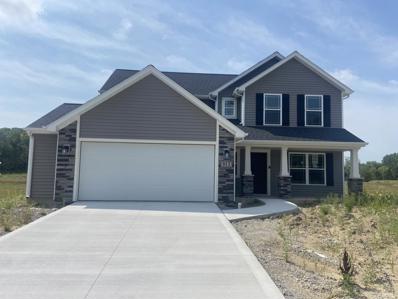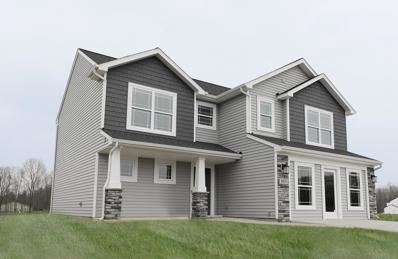Kendallville IN Homes for Sale
- Type:
- Condo
- Sq.Ft.:
- 1,380
- Status:
- Active
- Beds:
- 3
- Lot size:
- 0.22 Acres
- Year built:
- 2016
- Baths:
- 2.00
- MLS#:
- 202436941
- Subdivision:
- Orchard Place
ADDITIONAL INFORMATION
The buyer was unable to remove their contingency. So, this beautifully maintained home is back and available to purchase. Well maintained, does not adequately describe the condition of this delightful villa located in Orchard Place. Quality finishes, Quality construction, and attention to detail are what you will find as you tour this 3 bedroom, 2 bath home. As you enter the home you will be greeted by the open feeling that the kitchen, dining area & living room with a large trey ceiling offer. Together these 3 areas offer an open concept with plenty of space to gather with family & friends. Beautiful Luxury Vinyl Plank flooring can be found everywhere except in the 3 bedrooms where you will find carpet. The kitchen offers plenty of natural light, an abundance of cabinetry, a large peninsula with plenty of room for additional seating. All kitchen appliances are included but are no warranted. The master bedroom is spacious and offers a private bath and walk in closet. The laundry room is large with plenty of additional storage space. This home also offers a very nice 16' x 8' covered patio perfect for relaxing. If your looking for a quiet setting to call home don't miss viewing this wonderful home.
- Type:
- Single Family
- Sq.Ft.:
- 2,352
- Status:
- Active
- Beds:
- 3
- Lot size:
- 1.38 Acres
- Year built:
- 1925
- Baths:
- 1.00
- MLS#:
- 202436437
- Subdivision:
- None
ADDITIONAL INFORMATION
PRICE DROP: $299,000!! OPEN HOUSE SUNDAY DECEMBER 15TH!! Great home for sale in Kendallville Indiana. This property offers a large 2350 square foot home with 3 bedrooms on a full basement with large garage and pole barn all on 1.4 acres. The home features 2 bedrooms on the main floor, large updated kitchen, living room with gas fireplace, full bath, and custom cedar closets. The second floor has a private 3rd bedroom with a loft. Recent updates include: new roof in September 2024, new pool pump and liner in 2020, pole barn 2015, concrete driveway 2015, water heater 2015, furnace in 2016, and central air in 2024. And lastly, be prepared for enjoyment next summer with the pool and deck.
$599,000
7611 E 350 Kendallville, IN 46755
- Type:
- Single Family
- Sq.Ft.:
- 2,978
- Status:
- Active
- Beds:
- 3
- Lot size:
- 17 Acres
- Year built:
- 1977
- Baths:
- 4.00
- MLS#:
- 202436198
- Subdivision:
- None
ADDITIONAL INFORMATION
This breathtaking 17-acre property is where modern living meets the tranquility of nature. This stunning home, recently remodeled to perfection, offers 3 bedrooms and 3 bathrooms. As you step inside, you'll be greeted by an extraordinary amount of natural light that fills the open-concept living spaces, accentuated by vaulted ceilings. The spacious main suite on the main level provides a private haven, while the cozy fireplace downstairs invites you to unwind. Enjoy panoramic views from the two-tier deck, ideal for soaking in the true essence of country living. The finished walkout basement extends your living space and opens to the picturesque outdoors. The property also features a wrap-around covered porch, perfect for enjoying the serene surroundings in any weather. Additional amenities include a versatile pole barn and a tranquil pond, offering endless possibilities for outdoor enjoyment. This property truly embodies the perfect blend of comfort, luxury, and natural beauty.
- Type:
- Single Family
- Sq.Ft.:
- 2,273
- Status:
- Active
- Beds:
- 5
- Lot size:
- 0.16 Acres
- Year built:
- 1900
- Baths:
- 2.00
- MLS#:
- 202434592
- Subdivision:
- None
ADDITIONAL INFORMATION
Reduced price! Immediate possession! Check out this 2-story home in town with 5 bedrooms and 2 full baths. It has over 2200 square foot of finished living space and a full unfinished basement. Conveniently located close to downtown shopping, public library, movie theater, schools, and parks. Features a 100 square foot covered front porch on the main level and an enclosed porch on the upper level. This home also features foyer entry, main floor laundry room just off the kitchen, natural woodwork, 200-amp electric service, and a 1 car detached garage. Many updates including siding, gutters, roof, windows, electrical, plumbing, luxury vinyl plank flooring, new carpet, remodeled bathrooms, and fresh paint throughout.
- Type:
- Single Family
- Sq.Ft.:
- 2,464
- Status:
- Active
- Beds:
- 4
- Lot size:
- 0.54 Acres
- Year built:
- 1965
- Baths:
- 3.00
- MLS#:
- 202434490
- Subdivision:
- None
ADDITIONAL INFORMATION
Don't miss out on this incredible 4-bedroom, 2.5-bathroom home located on Cree Lake! Enjoy breathtaking sunsets and a host of recent updates, including an enclosed front porch with French doors, freshly painted, a newly added island with extra cabinetry, new flooring in both the kitchen and basement, a reconfigured kitchen layout with a wall closed off and refrigerator moved, and all new screens throughout the house.This home is perfect for those who love fishing, boating, and lakeside living.
- Type:
- Single Family
- Sq.Ft.:
- 1,996
- Status:
- Active
- Beds:
- 4
- Lot size:
- 4.01 Acres
- Year built:
- 1940
- Baths:
- 2.00
- MLS#:
- 202433617
- Subdivision:
- None
ADDITIONAL INFORMATION
This enchanting 1940-built country home in Kendallville, Indiana, offers the perfect blend of rural charm and modern convenience. Situated on just over 4 acres of land, this unique property provides the best of both worlds, offering the tranquility of wide-open spaces while remaining just 15 minutes from the vibrant shops, dining, and entertainment of downtown Kendallville, Rome City, and Albion. At nearly 2,000 square feet, this lovingly maintained home provides plenty of space. With four spacious bedrooms and two full bathrooms, comfort and privacy are guaranteed for everyone. The homeâ??s traditional character is evident in its charming architectural details, but it boasts many upgrades that ensure you have modern amenities at your fingertips. The floor plan is designed for convenience and flexibility, featuring two kitchens, one on the main level and one upstairs. This makes the home perfect for hosting guests, extended stays, or even utilizing a portion of the property as an in-law suite. It has two staircases leading to the upper level add to the homeâ??s functionality and create a unique sense of flow between the different living areas. Stay comfortable year-round with a gas furnace and central air, both less than three years old, plus extra window AC units for hot summer days. Two recently replaced water heaters, one gas and one electric, ensure ample hot water, too. Additional features include: newer siding, upgraded waterlines, a new well pump, a dual septic system, and a 200-amp electrical panel, a 4.5-car garage, two outbuildings, a workshop space, and a full basement!
Open House:
Friday, 12/20 5:00-8:00PM
- Type:
- Single Family
- Sq.Ft.:
- 2,528
- Status:
- Active
- Beds:
- 4
- Lot size:
- 5.7 Acres
- Year built:
- 1850
- Baths:
- 3.00
- MLS#:
- 202433229
- Subdivision:
- None
ADDITIONAL INFORMATION
OPEN HOUSE December 20th, 2024 from 4pm to 6pm. Property is active again due to no fault of the sellers! Absolutely stunning, completely remodeled country home! This home was totally redesigned and remodeled from top to bottom with attention to detail throughout. There are so many amenities and features there isn't enough space to list them all! Situated on the privacy of 5.7 acres just outside of town, this beautiful 4 bedroom, 3 bath home features a large in-ground pool with tanning ledge and MagicStream Laminars, a heated 30'x 46' 3 car garage with an additional 1/2 bath, a large bank barn for livestock or storage, and a 40' x 60' heated pole barn with oversized 14' x 16' garage doors, and a private office. Cozy up to the electric fireplace in the spacious living room, enjoy dinner in the tastefully designed formal dining room, or relax in the included hot tub with the outdoor electric dropdown television. Primary bedroom has luxury tinted windows, a large walk-in closet with built-in shelving and drawers and large ensuite bathroom with a walk-in double waterfall, ceramic shower. Country and luxury living at its finest!
- Type:
- Single Family
- Sq.Ft.:
- 2,458
- Status:
- Active
- Beds:
- 3
- Lot size:
- 0.14 Acres
- Year built:
- 1906
- Baths:
- 2.00
- MLS#:
- 202432700
- Subdivision:
- None
ADDITIONAL INFORMATION
Welcome to this charming 3-bedroom, 1.5-bathroom home that blends classic character with modern convenience. From the moment you step inside, you'll be captivated by the original woodwork that graces the house, adding a timeless elegance to each room. The soaring 9+ foot ceilings create an airy and open atmosphere, while the built-in cabinets offer style and functionality. The spacious layout includes two stairways leading to the second floor, where you'll find a full bathroom and the primary bedroom, offering added privacy and convenience. The home also features a large attic space, perfect for storage or future expansion. The full basement provides ample space for a workshop, storage, or even a recreational area. Outside, the easy-to-maintain yard offers a peaceful retreat, ideal for relaxing. This home is perfect for those who appreciate quality craftsmanship and are looking for a unique space to make their own. Donâ??t miss your chance to own this one-of-a-kind property!
- Type:
- Single Family
- Sq.Ft.:
- 1,849
- Status:
- Active
- Beds:
- 3
- Lot size:
- 0.25 Acres
- Year built:
- 2024
- Baths:
- 3.00
- MLS#:
- 202427440
- Subdivision:
- Orchard Place
ADDITIONAL INFORMATION
Brand New Construction by Ideal Builders presents the Legacy model. *Home is complete and ready for you to move in. This home has amazing curb appeal with it's partial stone front and address stone. The open concept layout lends itself to entertaining with the kitchen, dining room and living room flowing together. The kitchen features custom painted (white) cabinets by D&B Cabinets, an upgraded matte black pull down kitchen faucet as well as a stainless steal dishwasher and microwave hood. You will appreciate the nice sized laundry room and bedrooms. The Flex room allows for an office or possible 4th bedroom. A nice back porch and landscape package complete this home.
- Type:
- Single Family
- Sq.Ft.:
- 1,972
- Status:
- Active
- Beds:
- 4
- Lot size:
- 0.32 Acres
- Year built:
- 2024
- Baths:
- 3.00
- MLS#:
- 202406175
- Subdivision:
- Noble Creek
ADDITIONAL INFORMATION
Lancia's Chesapeake I with 1,972 sq. ft. 4 Bedroom, 2.5 Baths and 2-Car Garage with 4' extension. 12 x 12 Patio off Nook. L-Shape Kitchen open to Nook to Great Room featuring ceiling fan. Office off Foyer with single French door. Laundry, 4 Bedrooms, including Owner Suite are upstairs. Kitchen has corner Pantry and island with breakfast bar, ceramic backsplash, stainless steel appliances, smooth top stove, soft close drawers, additional gas line hook-up behind stove are standard. Owner's Suite has ceiling fan, dual rod & shelf 1-wall unit in the walk-in closet and private Bath with dual sink vanity. Designer white laminate wood shelving in all closets. Vinyl plank flooring in Great Room, Kitchen, Nook, Pantry, Foyer, Baths and Laundry Room. Garage is finished with drywall, paint and has one 240-volt outlet pre-wired for an electric vehicle charging. Home has Simplx Smart Home Technology - Control panel, up to 4 door sensors, motion, LED bulbs throughout, USB port built-in charger in places.
- Type:
- Single Family
- Sq.Ft.:
- 1,975
- Status:
- Active
- Beds:
- 4
- Lot size:
- 0.22 Acres
- Year built:
- 2024
- Baths:
- 3.00
- MLS#:
- 202405618
- Subdivision:
- Noble Creek
ADDITIONAL INFORMATION
Lancia Homes Brighton II plan has 1,975 sq.ft. 4 Bedrooms, 2.5 Baths, Office, 12 x 12 Patio and 2-Car Garage with 4' extension. Great Room has triple windows. Office with French doors off Foyer. Separate Laundry room off Garage. U-shape Kitchen open Nook, Kitchen, to Great Room. Kitchen has stainless steel appliances, ceramic backsplash, smooth top stove, soft close drawers and additional gas line hook-up behind stove are standard. Owner Suite Bedroom has ceiling fan, dual rod & shelf 1-wall unit in the walk-in closet. Owner Suite Bath has dual sink vanity and 5' shower. Main Bath upstairs has pocket door for separate dual vanity area. 4 Bedrooms up, Bedroom #4 has a walk-in closet. Designer white laminate wood shelving in all closets. Garage is finished with drywall, paint and has one 240-volt outlet pre-wired for an electric vehicle charging. Home has Simplx Smart Home Technology - Control panel, up to 4 door sensors, motion, LED bulbs throughout, USB port built-in charger in places. 2-year foundation to roof guarantee and a Lancia in-house Service Dept. (Grading and seeding completed after closing per Lancia's lawn schedule.) ILLUSTRATION SHOWN FROM FOUNDATION STAGE UNTIL SIDING IS ON.
- Type:
- Single Family
- Sq.Ft.:
- 1,767
- Status:
- Active
- Beds:
- 4
- Lot size:
- 0.32 Acres
- Year built:
- 2023
- Baths:
- 3.00
- MLS#:
- 202309844
- Subdivision:
- Noble Creek
ADDITIONAL INFORMATION
Home is for floorplan use only. Lancia Homes NEW floor plan the Berkley I with 1,767 sq. ft. and features 4 Bedroom's, 2.5 Bath's, a Loft and Laundry upstairs. 2-Car Garage has a rear bump out for storage and tools. Kitchen has breakfast bar and walk-in Pantry. Main Bathroom upstairs has separate vanity for dual use.

Information is provided exclusively for consumers' personal, non-commercial use and may not be used for any purpose other than to identify prospective properties consumers may be interested in purchasing. IDX information provided by the Indiana Regional MLS. Copyright 2024 Indiana Regional MLS. All rights reserved.
Kendallville Real Estate
The median home value in Kendallville, IN is $177,300. This is lower than the county median home value of $208,600. The national median home value is $338,100. The average price of homes sold in Kendallville, IN is $177,300. Approximately 55.95% of Kendallville homes are owned, compared to 34.24% rented, while 9.82% are vacant. Kendallville real estate listings include condos, townhomes, and single family homes for sale. Commercial properties are also available. If you see a property you’re interested in, contact a Kendallville real estate agent to arrange a tour today!
Kendallville, Indiana 46755 has a population of 9,926. Kendallville 46755 is less family-centric than the surrounding county with 33.56% of the households containing married families with children. The county average for households married with children is 34.8%.
The median household income in Kendallville, Indiana 46755 is $51,863. The median household income for the surrounding county is $63,292 compared to the national median of $69,021. The median age of people living in Kendallville 46755 is 41.7 years.
Kendallville Weather
The average high temperature in July is 83.3 degrees, with an average low temperature in January of 16.3 degrees. The average rainfall is approximately 38 inches per year, with 29.8 inches of snow per year.


