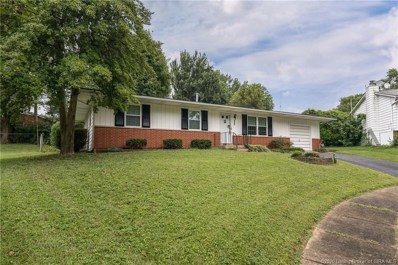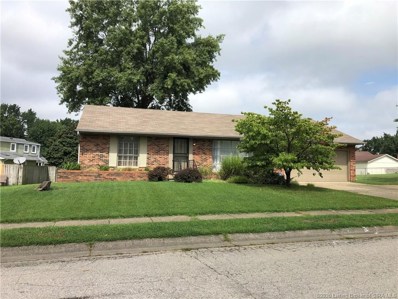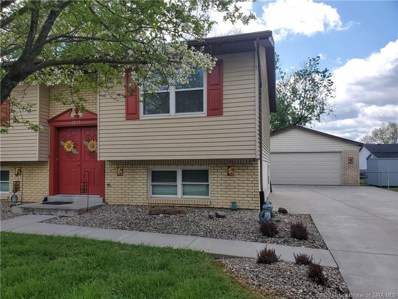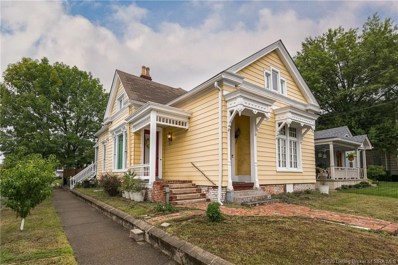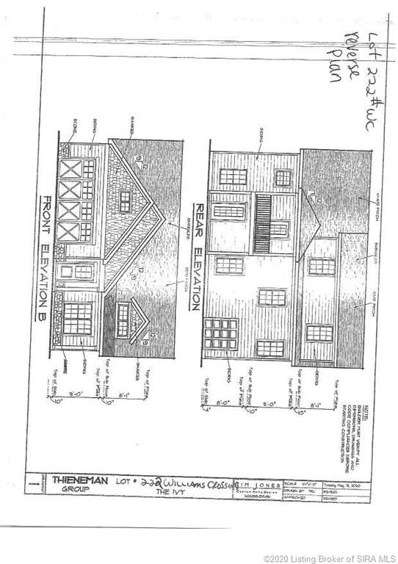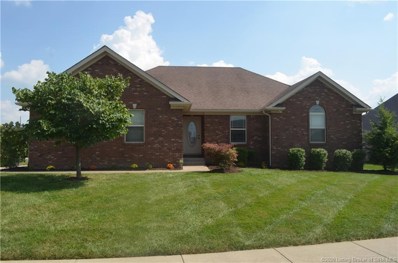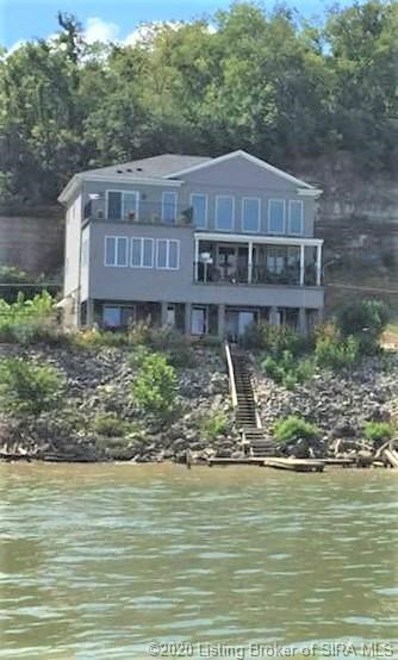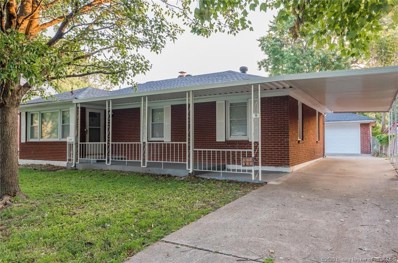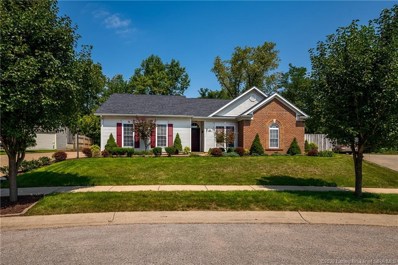Jeffersonville IN Homes for Sale
- Type:
- Single Family
- Sq.Ft.:
- 3,118
- Status:
- Active
- Beds:
- 4
- Lot size:
- 0.84 Acres
- Year built:
- 2016
- Baths:
- 3.00
- MLS#:
- 2020010428
- Subdivision:
- Crystal Springs
ADDITIONAL INFORMATION
Beautiful Ranch on .84 acres with large flat back yard and very private. Open floor plan, walk out basement, covered back deck. Located near all of the Jeffersonville growth and just 8 minutes from the east end bridge. Only approximately 12 minutes from the paddock shops in Louisville. Located walking distance from Chapel Lake Park (115 acres). Nice 500 linear foot fence, Irrigation system, Water Softener. Spacious 3 car attached garage. Data believed correct but not guaranteed. Buyer to verify data prior to offer. Agents read Agent Remarks.
- Type:
- Single Family
- Sq.Ft.:
- 1,200
- Status:
- Active
- Beds:
- 3
- Lot size:
- 0.41 Acres
- Year built:
- 2005
- Baths:
- 2.00
- MLS#:
- 2020010419
- Subdivision:
- Fields Of Lancassange
ADDITIONAL INFORMATION
MOVE IN READY!!! Adorable Brick Ranch, 3 Beds 2 Full Baths. SPLIT/Open Plan. Nearly 1/2 Acre PRIVATE Lot, When you enter, you’ll LOVE the NEW Luxury Vinyl Waterproof flooring! Spacious Kitchen, NEW Hardware on Cabs, STAINLESS Appls. NEW PANTRY Shelves, FRESH PAINT, Vaulted OPEN Living Room, Lrg Master Bed (Fits King Size Bed) w/ WIC, UPDATED NEW Master Bath, Beds 2/3 Good Size, Full Hall Bath, Lrg Laundry Room, HVAC 3 yrs NEW, Smart Thermostat, 2 NEW Ceiling fans, NEW Fire-pit, NEW Remo/Halo Air Purification System, FENCED LARGE YARD! Fantastic location to the NEW East End bridge and NEW shopping and dining in Jeffersonville! Hurry!!!Sq ft & rm sz approx.
- Type:
- Single Family
- Sq.Ft.:
- 1,347
- Status:
- Active
- Beds:
- 3
- Lot size:
- 0.17 Acres
- Year built:
- 2020
- Baths:
- 2.00
- MLS#:
- 2020010416
- Subdivision:
- Ellingsworth Commons
ADDITIONAL INFORMATION
Estimated completion: early January Pictures updated as of 9/3. Premier Homes of Southern Indiana is proud to present the beautiful 'Samantha' floor plan! This gorgeous 3 Bed/2 Bath home features a cozy front porch, foyer, open floor plan, split bedrooms, and spacious great room with vaulted ceiling and sliding door that leads out to back patio, which is perfect for relaxing or entertaining! Beautiful eat-in kitchen with stainless steel appliances, granite countertops, island, pantry, and roomy breakfast nook. Tranquil master suite offers elegant trey ceiling, spacious walk-in closet, and master bath with double vanity, water closet, built-in linen shelves, and large walk-in tile shower. This home also includes a 2 car attached garage with keyless entry and a 2-10 home warranty! Builder is a licensed real estate agent in the state of Indiana.
- Type:
- Single Family
- Sq.Ft.:
- 1,603
- Status:
- Active
- Beds:
- 2
- Lot size:
- 0.16 Acres
- Year built:
- 1997
- Baths:
- 2.00
- MLS#:
- 2020010417
ADDITIONAL INFORMATION
This property features two bedrooms, two full bathrooms, and a two car attached garage. Schedule your showing today! Sold as-is. Insured status: IE (Insured escrow) .Choose FHA financing to qualify for $100 down. Ask Agent for details. $100 down & 203K eligible. Equal housing opportunity.
- Type:
- Single Family
- Sq.Ft.:
- 1,313
- Status:
- Active
- Beds:
- 3
- Lot size:
- 0.17 Acres
- Year built:
- 2020
- Baths:
- 2.00
- MLS#:
- 2020010415
- Subdivision:
- Ellingsworth Commons
ADDITIONAL INFORMATION
Estimated completion: Early - Mid January. Pictures updated as of 9/3. Premier Homes of Southern Indiana is proud to present the beautiful 'Winnipeg' floor plan! This gorgeous 3 Bed/2 Bath home features a covered front porch, spacious great room with 10' ceiling, open floor plan, and split bedrooms. Beautiful eat-in kitchen with vaulted ceiling, stainless steel appliances, granite countertops, and roomy breakfast nook with sliding door that leads out to back 10x10 concrete patio, which is perfect for relaxing or entertaining! Tranquil master suite offers elegant trey ceiling, spacious walk-in closet, and master bath with double vanity, water closet, and large walk-in shower. This home also includes a 2 car attached garage with keyless entry and a 2-10 home warranty! Builder is a licensed real estate agent in the state of Indiana.
- Type:
- Single Family
- Sq.Ft.:
- 2,226
- Status:
- Active
- Beds:
- 4
- Lot size:
- 0.2 Acres
- Year built:
- 2020
- Baths:
- 3.00
- MLS#:
- 2020010411
- Subdivision:
- Ellingsworth Commons
ADDITIONAL INFORMATION
Estimated completion: mid February. Pictures updated as of 12/15. Premier Homes of Southern Indiana is proud to present the beautiful 'Haylyn' floor plan! Nestled in a quiet cul-de-sac, this gorgeous 4 Bed/3 Bath home features a covered front porch, spacious great room with 10' ceiling, engineered hardwood floors, open floor plan, split bedrooms, and 1st floor laundry room with pocket door. Beautiful eat-in kitchen with vaulted ceiling, stainless steel appliances, granite countertops, island, pantry, raised breakfast bar, and roomy breakfast nook with sliding door that leads out to back sun deck, which is perfect for relaxing or entertaining! Tranquil master suite offers elegant trey ceiling and master bath with pocket door, double vanity, built-in linen tower, water closet, large walk-in tile shower, and spacious walk-in closet. Full, finished daylight basement features a huge family room, 4th bedroom, full bath, 2 large storage rooms, and additional finished storage space under the stairs. This home also includes a 2 car attached garage with keyless entry and a 2-10 home warranty! Builder is a licensed real estate agent in the state of Indiana.
- Type:
- Single Family
- Sq.Ft.:
- 1,397
- Status:
- Active
- Beds:
- 3
- Lot size:
- 0.17 Acres
- Year built:
- 2020
- Baths:
- 2.00
- MLS#:
- 2020010405
- Subdivision:
- Ellingsworth Commons
ADDITIONAL INFORMATION
Estimated completion: mid January. Pictures updated as of 9/3. Premier Homes of Southern Indiana is proud to present the beautiful 'Finch' floor plan! This gorgeous 3 Bed/2 Bath home features a cozy front porch, foyer, open floor plan, spacious great room with 10' vaulted ceiling, and laundry room with pocket door. Beautiful eat-in kitchen with stainless steel appliances, granite countertops, pantry, and roomy breakfast nook with sliding door that walks out to back 12x10 concrete patio, which is perfect for relaxing or entertaining! Tranquil master suite offers elegant trey ceiling, spacious walk-in closet, and master bath with double vanity and large walk-in tile shower. This home also includes a 2 car attached garage with keyless entry and a 2-10 home warranty! Builder is a licensed real estate agent in the state of Indiana.
- Type:
- Single Family
- Sq.Ft.:
- 1,512
- Status:
- Active
- Beds:
- 3
- Lot size:
- 0.14 Acres
- Baths:
- 2.00
- MLS#:
- 2020010365
- Subdivision:
- Red Tail Ridge
ADDITIONAL INFORMATION
Lot 112 HOLLIS FLOOR PLAN ELEVATION B on a SLAB. This split bedroom floor plan features a COVERED PATIO and COVERED FRONT PORCH. This floor plan is open and spacious! These homes have a brick exterior with accents of stone and/or hardie board. Tile shower in master bath. Granite countertops in kitchen & bathrooms. Tile backsplash in the kitchen. Bullnose corners & smooth ceilings. $1,500 appliance allowance for range/oven, microwave & dishwasher. 2/10 Home Warranty provided by the Builder. The Builder provides a radon test & mitigation when necessary. ENERGY SMART! The Builder pays $500 closing costs w/ preferred lender. Red Tail Ridge Subdivision is 0.25 miles from River Ridge Commerce Center and very close to the Lewis & Clark (East End) Bridge. These builders also build in Whispering Oaks II approximately 0.5 miles from Red Tail Ridge. The residents benefit from Jeffersonville schools & utilities. Agent & seller are related. Projected Completion Date 1-31-2021
- Type:
- Single Family
- Sq.Ft.:
- 1,578
- Status:
- Active
- Beds:
- 3
- Lot size:
- 0.33 Acres
- Baths:
- 2.00
- MLS#:
- 2020010376
- Subdivision:
- Red Tail Ridge
ADDITIONAL INFORMATION
Lot 126 SCOUT FLOOR PLAN on a SLAB in a CUL-DE-SAC. This split bedroom floor plan features a COVERED PATIO and COVERED FRONT PORCH. This floor plan is open and spacious! These homes have a brick exterior with accents of stone and/or hardie board. Tile shower in master bath. Granite countertops in kitchen & bathrooms. Tile backsplash in the kitchen. Bullnose corners & smooth ceilings. $1,500 appliance allowance for range/oven, microwave & dishwasher. 2/10 Home Warranty provided by the Builder. The Builder provides a radon test & mitigation when necessary. ENERGY SMART! The Builder pays $500 closing costs w/ preferred lender. Red Tail Ridge Subdivision is 0.25 miles from River Ridge Commerce Center and very close to the Lewis & Clark (East End) Bridge. These builders also build in Whispering Oaks II approximately 0.5 miles from Red Tail Ridge. The residents benefit from Jeffersonville schools & utilities. Agent & seller are related. Projected completion date 2-15-2021
- Type:
- Single Family
- Sq.Ft.:
- 1,578
- Status:
- Active
- Beds:
- 3
- Lot size:
- 0.14 Acres
- Baths:
- 2.00
- MLS#:
- 2020010351
- Subdivision:
- Red Tail Ridge
ADDITIONAL INFORMATION
Lot 111 SCOUT FLOOR PLAN on a SLAB. This split bedroom floor plan features a COVERED PATIO and COVERED FRONT PORCH. This floor plan is open and spacious! These homes have a brick exterior with accents of stone and/or hardie board. Tile shower in master bath. Granite countertops in kitchen & bathrooms. Tile backsplash in the kitchen. Bullnose corners & smooth ceilings. $1,500 appliance allowance for range/oven, microwave & dishwasher. 2/10 Home Warranty provided by the Builder. The Builder provides a radon test & mitigation when necessary. ENERGY SMART! The Builder pays $500 closing costs w/ preferred lender. Red Tail Ridge Subdivision is 0.25 miles from River Ridge Commerce Center and very close to the Lewis & Clark (East End) Bridge. These builders also build in Whispering Oaks II approximately 0.5 miles from Red Tail Ridge. The residents benefit from Jeffersonville schools & utilities. Agent & seller are related. Projected Completion Date 1-31-2021
- Type:
- Single Family
- Sq.Ft.:
- 1,944
- Status:
- Active
- Beds:
- 4
- Lot size:
- 0.18 Acres
- Year built:
- 1993
- Baths:
- 2.00
- MLS#:
- 2020010392
- Subdivision:
- James Estates
ADDITIONAL INFORMATION
Honey stop the car! You do not want to miss your opportunity to own this BRICK 4 bedroom 2 FULL bath home! As you enter into the home you will see pride in ownership by how well maintained it is. Owner has updated flooring throughout, new stainless steel appliances, newly painted, and remodeled bathrooms. Living room has new hardwood and eat in kitchen has newer tile. Both levels of this home have two nice sized bedrooms with its own full bath. Yes you can pick if you want your master up or downstairs. Backyard does not disappoint as it is large, full privacy fence with a Jacuzzi to relax after along day of work. Need more peace of mind- roof is only 4 years old and seller is offering a one year home warranty. Put this one on your list to see today!
- Type:
- Single Family
- Sq.Ft.:
- 1,392
- Status:
- Active
- Beds:
- 3
- Lot size:
- 0.12 Acres
- Year built:
- 1940
- Baths:
- 1.00
- MLS#:
- 2020010363
ADDITIONAL INFORMATION
Recently updated 3 bedroom, 1 bath home in quiet neighborhood, newer floors, cabinets, countertops, paint and appliances. Awesome backyard that is privacy fenced with deck. This will make a great starter home or if your looking to downsize. Close to school and shopping. Come see it today as it won't last long.
- Type:
- Single Family
- Sq.Ft.:
- 1,329
- Status:
- Active
- Beds:
- 2
- Lot size:
- 0.11 Acres
- Year built:
- 2020
- Baths:
- 2.00
- MLS#:
- 2020010373
- Subdivision:
- Ellingsworth Commons
ADDITIONAL INFORMATION
Estimated completion: mid December. Pictures updated as of 9/2. Premier Homes of Southern Indiana is proud to present the beautiful 'Model E' floor plan! This gorgeous 2 Bed/2 Bath home features a covered front porch, vaulted ceilings, spacious great room, roomy dining area, open floor plan, and large back covered patio, which is perfect for relaxing or entertaining! Beautiful kitchen with stainless steel appliances, granite countertops, island, and large pantry. Master suite offers master bath with pocket door, double vanity, built-in linen shelves, large walk-in tile shower, and spacious walk-in closet with washer/dryer hookups. This home also includes a 2 car detached garage and 2-10 home warranty! Builder is a licensed real estate agent in the state of Indiana.
- Type:
- Single Family
- Sq.Ft.:
- 1,329
- Status:
- Active
- Beds:
- 3
- Lot size:
- 0.11 Acres
- Year built:
- 2020
- Baths:
- 2.00
- MLS#:
- 2020010371
- Subdivision:
- Ellingsworth Commons
ADDITIONAL INFORMATION
Estimated completion: late December. Pictures updated as of 11/3. Premier Homes of Southern Indiana is proud to present the beautiful 'Model A' floor plan! This gorgeous 3 Bed/2 Bath home features a covered front porch, spacious great room, open floor plan, roomy dining area, and large back covered porch, which is perfect for relaxing or entertaining! Beautiful kitchen with stainless steel appliances, granite countertops, raised breakfast bar, and pantry. Master suite offers spacious walk-in closet and master bath with double vanity and large walk-in tile shower. This home also includes a 2 car detached garage and a 2-10 home warranty! Builder is a licensed real estate agent in the state of Indiana.
- Type:
- Single Family
- Sq.Ft.:
- 1,234
- Status:
- Active
- Beds:
- 2
- Lot size:
- 0.11 Acres
- Year built:
- 2020
- Baths:
- 2.00
- MLS#:
- 2020010369
- Subdivision:
- Ellingsworth Commons
ADDITIONAL INFORMATION
Estimated completion: late January. Pictures updated as of 12/15. Premier Homes of Southern Indiana is proud to present the beautiful 'Model F' floor plan! This gorgeous 2 Bed/2 Bath Cottage home features a covered front porch, open floor plan, split bedrooms, and spacious great room that walks out to large back covered patio, which is perfect for relaxing or entertaining. Beautiful eat-in kitchen with stainless steel appliances, granite countertops, and roomy dining area. Master suite offers lovely master bath with pocket door, double vanity, large walk-in tile shower, and spacious walk-in closet. This home also includes a 2 car detached garage and a 2-10 home warranty! Builder is a licensed real estate agent in the state of Indiana.
- Type:
- Single Family
- Sq.Ft.:
- 1,278
- Status:
- Active
- Beds:
- 3
- Lot size:
- 0.13 Acres
- Year built:
- 1968
- Baths:
- 2.00
- MLS#:
- 2020010321
- Subdivision:
- Northaven
ADDITIONAL INFORMATION
This 3 bedroom 1.5 bath home, in the highly desired Northaven subdivision, has that quiet, suburban, cul de sac feel; all while being located right off of 10th street in Jeffersonville! Cellular shade blinds over your newer windows help keep you feeling cozy inside so you can enjoy your well maintained and recently remodeled home with its updated kitchen and brand new carpet. Relax on the deck, or right next to it on your recently poured concrete patio. There's a bonus room in the air conditioned garage just waiting for your imagination. The ductwork was cleaned in August. Washer and dryer included! The previous deal made it all the way through with the lender and the buyer completely satisfied with the home - unfortunately there were external circumstances that caused the buyer to be unable to follow through at the last minute. Seller has seen to every detail!
- Type:
- Single Family
- Sq.Ft.:
- 2,880
- Status:
- Active
- Beds:
- 3
- Lot size:
- 0.23 Acres
- Year built:
- 1976
- Baths:
- 2.00
- MLS#:
- 2020010338
- Subdivision:
- Northaven
ADDITIONAL INFORMATION
Classic Northaven!! Tradition of well built and quality! This one story brick ranch is on a full finished basement. The home is larger than most all the homes in the neighborhood. Over 2000 square feet on the first floor. Lots of room!! 3 bedrooms and 2 full baths. Room to grow downstairs. Home decor is neutral. Yard is "to die for" with beautiful landscaping and plantings. Deck and fenced yard to enjoy. Two car front entry garage. Close to shopping, schools and downtown Louisville. Water heater 12/19. Furnace is 4 years new. Carpet all new. Interior paint new. New paint on deck! Near upper end of Northaven towards Buttonwood.
- Type:
- Single Family
- Sq.Ft.:
- 4,268
- Status:
- Active
- Beds:
- 5
- Lot size:
- 0.22 Acres
- Year built:
- 1978
- Baths:
- 2.00
- MLS#:
- 2020010320
- Subdivision:
- Meadows
ADDITIONAL INFORMATION
WELCOME HOME to this large, well maintained, bi-level centrally located to restaurants, shopping, schools, the YMCA, and minutes from I65 on ramps. You will find a space for everything with this home. Large closets in nearly every room, with his and her closets in the main bedroom. Beautiful new exterior doors on the front and back of the home with some fresh paint, new fixtures, dishwasher and completely updated main bathroom are just a part of the welcoming updates. The expanded driveway allows for multi vehicle owners to all park comfortably in the driveway. Behind the spacious garage is a lien to for added storage of lawn equipment. The back yard welcomes plenty of play space, add a fire pit, or keep your pet safe within the fully fenced yard. Sq ft & rm sz approx.
- Type:
- Single Family
- Sq.Ft.:
- 3,135
- Status:
- Active
- Beds:
- 4
- Lot size:
- 0.08 Acres
- Year built:
- 1926
- Baths:
- 3.00
- MLS#:
- 2020010314
ADDITIONAL INFORMATION
Investors here you go. The rare tri-plex in a great location just a few blocks away from downtown Jeffersonville. All units have separately metered electric and gas. Each unit has its own water heater and heating/air. Unit A is a one bedroom one bath unit, with an eat in kitchen and large living space. Unit B is also a one bedroom one bath unit with an eat in kitchen and large living area. These two units are located on the first floor and both have laundry hook-ups. Unit C is an upstairs unit that has 2 bedrooms and 1 bath and an open concept kitchen and living area. This unit has a washer/dryer combo that stays with the property. Each unit has a gas range and a refrigerator that stays with the property.
- Type:
- Single Family
- Sq.Ft.:
- 1,719
- Status:
- Active
- Beds:
- 4
- Lot size:
- 0.19 Acres
- Year built:
- 2020
- Baths:
- 3.00
- MLS#:
- 2020010335
- Subdivision:
- Williams Crossing
ADDITIONAL INFORMATION
CRAFTSMAN STYLE HARDBOARD/STONE/SIDING 2-STORY W/4BR, 2 1/2B W/EXPANSION ROOM IN UNFINISHED DAYLIGHT BASEMENT! Details include: granite kitchen countertops, island w/bar extension, pantry, & stainless appliances; shiplap in Living Room ceiling; master suite encompasses walk in closet, separate bath, tray ceiling in BR & close access to LR; walk in closets in all 3 upper extra BRs; utility garage in lower level w/electric & plumbing rough in for full bath, extra BR & FR; public sidewalks, concrete porch/sidewalk/driveway, front exterior landscaped; MUCH MORE! AGENT IS RELATED TO SELLER!
- Type:
- Single Family
- Sq.Ft.:
- 3,041
- Status:
- Active
- Beds:
- 4
- Lot size:
- 0.26 Acres
- Year built:
- 2012
- Baths:
- 3.00
- MLS#:
- 202009872
- Subdivision:
- Raintree Ridge
ADDITIONAL INFORMATION
Incredible opportunity to own this stunning ranch home on a corner lot in the highly desire-able Raintree Ridge subdivision. This 4 bedroom, 3 bath home features an open floor plan, finished basement with an amazing bar area and home theater area for all of your entertaining needs. This home was freshly painted throughout. Cathedral ceilings in the first floor living area add to the expansiveness and gives this home an open airy feel. 3 bedrooms on the main floor. The master has huge his and her closets and a standup shower in the main bedroom bathroom. The recently finished basement has a fourth bedroom, finished storage space, an unfinished storage area and a living room and dining area. The built in surround sound system in the basement will give your home theater an added boost. The bar in the basement with granite countertops, built in bar refrigerator, dishwasher, tv and soft close cabinetry.This home has a water softener and a sump pump with an added water backup. Built in Alarm system with sump pump and fire sensors, should you want that added security. Recessed lighting on the front of the house to have your home shine during the evening hours. A deck and recently updated landscaping for fall add charm to the outdoor entertaining area. Just minutes from restaurants and shopping this home gives you everything at your fingertips, and still is nestled in the Raintree Ridge Subdivision for quiet living. Don't pass up this beautiful home, it will go FAST!
- Type:
- Single Family
- Sq.Ft.:
- 3,430
- Status:
- Active
- Beds:
- 3
- Lot size:
- 0.38 Acres
- Year built:
- 2003
- Baths:
- 4.00
- MLS#:
- 2020010304
ADDITIONAL INFORMATION
Priced below Appraisal. Enjoy this beautiful waterfront home on the Ohio River across from Louisville, Kentucky, just two minutes to the I/265 exit and new East End Lewis-Clark Bridge, only 15 Low Traffic Minutes to Downtown and easy access to East End of Louisville. This gorgeous 3 Bedroom home has an open floor plan on all levels, 2 full Baths and 2 half Baths. The stunning entrance Foyer offers the first glimpse of spectacular river views. The 1st floor has Recreation and Exercise areas, entrance to a spacious 2 1/2 car Garage with huge overhead Storage Bins, impressive Stairway and Elevator access to the upstairs living area. On the huge back Porch, enjoy a soothing Jacuzzi hot tub, a Flower Garden area and steps to your private Boat Dock. The 2nd floor is a huge open Family and Dining room with a vaulted ceiling, a spacious Kitchen and the Master Bedroom suite with walk-in Closet and Bath with Spa Tub and walk-in Shower. Enjoy scenic river views all year round in the cozy Sun Room
- Type:
- Single Family
- Sq.Ft.:
- 1,275
- Status:
- Active
- Beds:
- 3
- Lot size:
- 0.14 Acres
- Year built:
- 1955
- Baths:
- 2.00
- MLS#:
- 2020010276
- Subdivision:
- Linda Heights
ADDITIONAL INFORMATION
You'll want to take a look at this remodeled brick ranch near Downtown Jeffersonville with 3 BEDROOMS and 1.5 BATHS! New in the past 12 months: ROOF, FURNACE and A/C, WATER HEATER, and FLOORING! REFINISHED HARDWOOD FLOORS! UPDATED WINDOWS! Step inside the front door and you'll fall in love with the space! The living room with refinished hardwood has great natural light and is good size! Renovated kitchen with newer cabinets, countertop, and full array of stainless steel appliances that remain! Awesome custom backsplash! Off the kitchen is a great office space or small family room that overlooks the backyard! The full bathroom has custom ceramic tile and updated vanity and lighting! The 3 BEDROOMS have refinished hardwood floors as well! OVERSIZED 1 CAR BRICK DETACHED GARAGE! Fenced yard! 1 car covered carport! Come check out the great location and all the features that this wonderful home is packed with before it's SOLD! One member of the LLC is a licensed real estate broker
- Type:
- Single Family
- Sq.Ft.:
- 1,342
- Status:
- Active
- Beds:
- 3
- Lot size:
- 0.25 Acres
- Year built:
- 2011
- Baths:
- 2.00
- MLS#:
- 2020010253
- Subdivision:
- Woods Of Northaven
ADDITIONAL INFORMATION
STOP THE CAR ! This 3 bedroom 2 full bath home offers beautiful brick and stone across the front, 10 ft ceiling in great room, Spanish Lace textured walls, Eat-in Kitchen with all the kitchen appliances remaining , tile flooring in the kitchen, foyer, bath & laundry, and a split bedroom design. The Master suite has a large bath featuring garden tub, shower & double vanity, also a large walk-in closet. Also don't forget about the 2 car garage, the front porch and the patio out back. This one WILL NOT LAST LONG!! Schedule your private showing today ! Sq ft & rm sz approx.
- Type:
- Single Family
- Sq.Ft.:
- 1,378
- Status:
- Active
- Beds:
- 3
- Lot size:
- 0.29 Acres
- Year built:
- 1999
- Baths:
- 2.00
- MLS#:
- 2020010249
- Subdivision:
- Bittersweet Place
ADDITIONAL INFORMATION
**OPEN HOUSE SUNDAY AUGUST 30, 1-3PM** MOVE IN READY - BETTER THAN NEW! 3 Beds, 2 Full Baths, OVER 1300SF! You are welcomed to an Open Floor Plan with beautiful Luxury Vinyl flooring! Updates GALORE! A beautiful kitchen with abundance of cabinet space, stainless steel appliances, granite countertops! The Main Bedroom includes a double tray ceiling with ceiling fan, large walk in closet, and updated bathroom with double vanities. We can't forget that the Main Bedroom walks out to a private patio area with pergola. Bedrooms 2 and 3 are open and spacious with a large hall bathroom that includes a utility area with cabinet storage. The backyard is an OASIS with a massive covered patio and ceiling fans - as well as a separate large deck off the shed. The yard is completely fenced and ready for YOU! Call today for your showing!
Albert Wright Page, License RB14038157, Xome Inc., License RC51300094, [email protected], 844-400-XOME (9663), 4471 North Billman Estates, Shelbyville, IN 46176

Information is provided exclusively for consumers personal, non - commercial use and may not be used for any purpose other than to identify prospective properties consumers may be interested in purchasing. Copyright © 2024, Southern Indiana Realtors Association. All rights reserved.
Jeffersonville Real Estate
The median home value in Jeffersonville, IN is $246,000. This is higher than the county median home value of $213,800. The national median home value is $338,100. The average price of homes sold in Jeffersonville, IN is $246,000. Approximately 62.67% of Jeffersonville homes are owned, compared to 26.36% rented, while 10.97% are vacant. Jeffersonville real estate listings include condos, townhomes, and single family homes for sale. Commercial properties are also available. If you see a property you’re interested in, contact a Jeffersonville real estate agent to arrange a tour today!
Jeffersonville, Indiana has a population of 49,178. Jeffersonville is less family-centric than the surrounding county with 27.53% of the households containing married families with children. The county average for households married with children is 28.58%.
The median household income in Jeffersonville, Indiana is $60,110. The median household income for the surrounding county is $62,296 compared to the national median of $69,021. The median age of people living in Jeffersonville is 37.9 years.
Jeffersonville Weather
The average high temperature in July is 87.5 degrees, with an average low temperature in January of 25.8 degrees. The average rainfall is approximately 44.5 inches per year, with 7.9 inches of snow per year.

