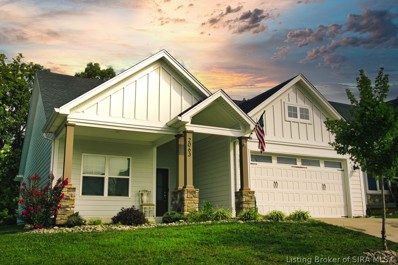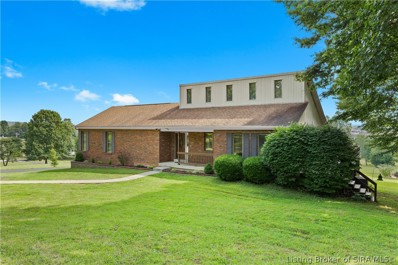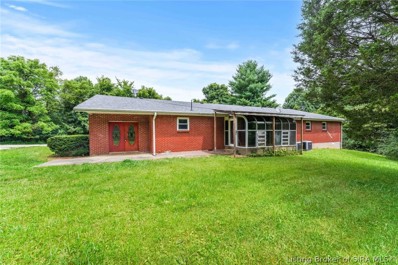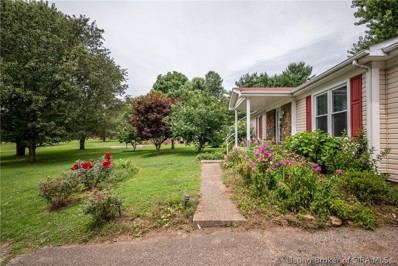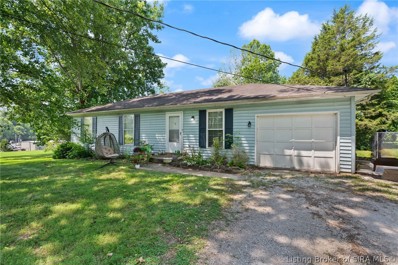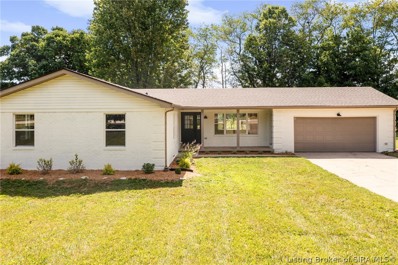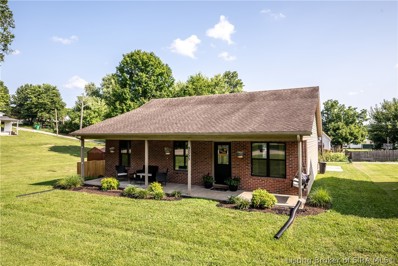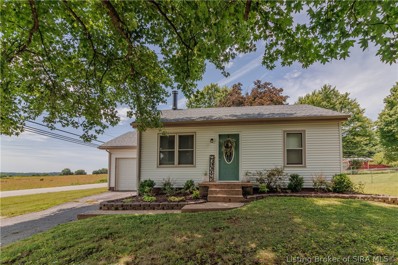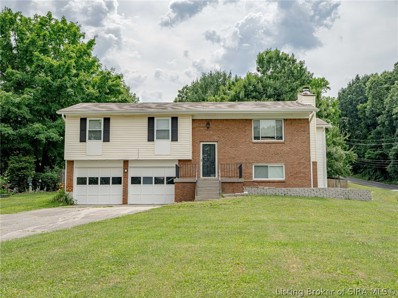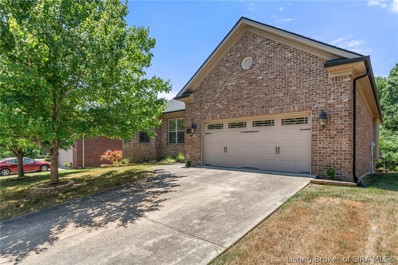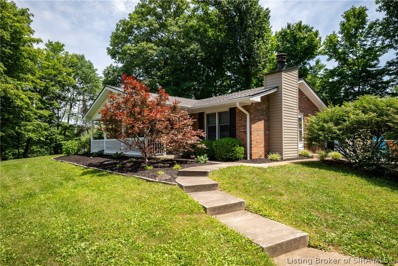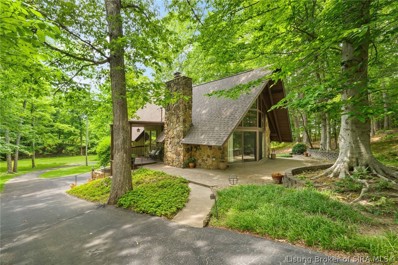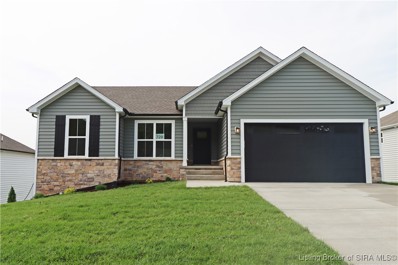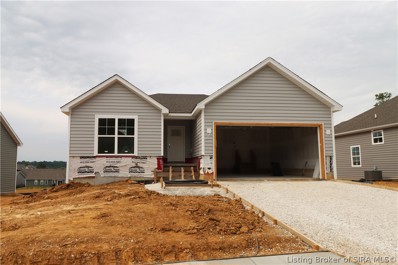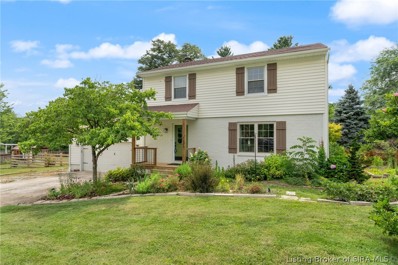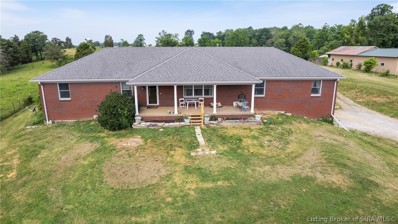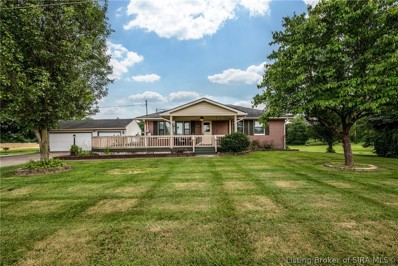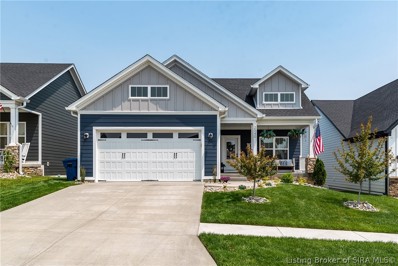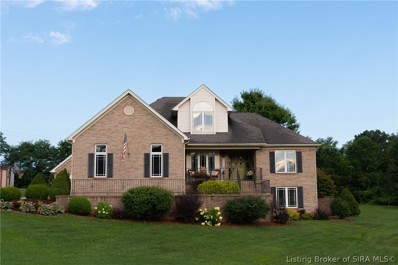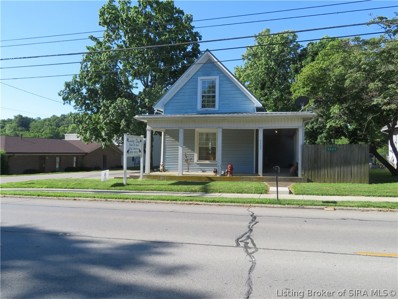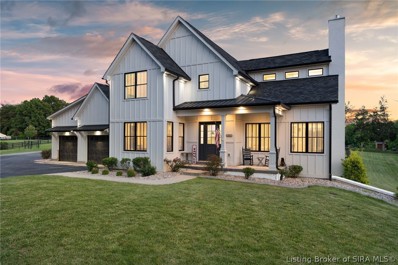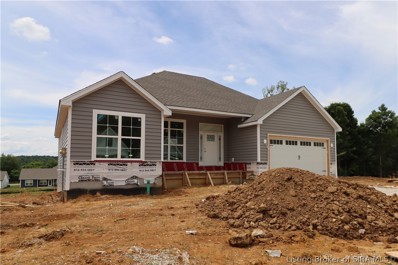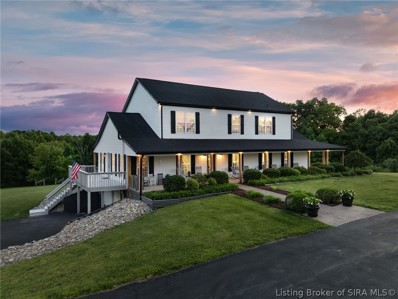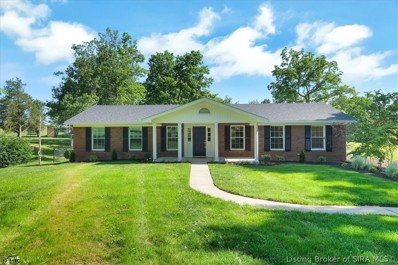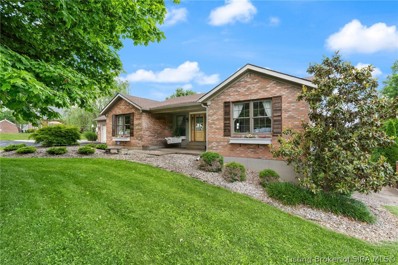Georgetown IN Homes for Sale
$347,400
2063 Mary Ella Georgetown, IN 47122
- Type:
- Single Family
- Sq.Ft.:
- 1,525
- Status:
- Active
- Beds:
- 3
- Lot size:
- 0.14 Acres
- Year built:
- 2020
- Baths:
- 2.00
- MLS#:
- 202409615
- Subdivision:
- Westfield Springs
ADDITIONAL INFORMATION
Welcome Home! This Beauty has been freshly painted and ready for you. Fully equipped with All appliances, smart home features, security cameras, RGB lighting, and updated light fixtures. This 3 bedroom, 2 bath open floorplan has a full covered front porch, a covered rear patio, coffered ceilings that add the perfect finishing touch to the Living Room space. The rear yard offers a private view that looks out on a walking path to enjoy. The neighborhood has a great park to enjoy as well.
- Type:
- Single Family
- Sq.Ft.:
- 2,706
- Status:
- Active
- Beds:
- 3
- Lot size:
- 3.87 Acres
- Year built:
- 1987
- Baths:
- 3.00
- MLS#:
- 202409541
- Subdivision:
- None
ADDITIONAL INFORMATION
One of a kind home on nearly 4 rolling acres. This home has been meticulously cared for with a multitude of features. Located in Floyd Central school district this 3 bedroom 2 and half bath ranch has a walk out basement, screened in back deck, covered back porch, large wrap-around deck, huge covered cabana/bar area next to the decked pool. The rear entry oversized garage and small storage barn gives ample space for tools and lawn equipment. The pool measures 30' x 15' & 4 ft. deep with new pump July of 2023. Other recent updates include newer driveway and concrete front sidewalk, newer upper deck roof, new furnace and heat pump in 2020, driveway sealcoat in 2020, new granite bathroom sink tops in 2020, gutter guards added in 2020, septic clean out in September 2021, rear septic lines improved in December of 2022.
- Type:
- Single Family
- Sq.Ft.:
- 2,921
- Status:
- Active
- Beds:
- 5
- Lot size:
- 5.58 Acres
- Year built:
- 1972
- Baths:
- 2.00
- MLS#:
- 202409462
ADDITIONAL INFORMATION
Bring your rehab design and skills, this home is awaiting your vision! Enjoy country living with this spacious 5-bedroom, 2-bathroom ranch home nestled on five and a half acres of secluded countryside. Located in Georgetown Indiana, this property offers a rare opportunity for those looking to customize their dream home. This home presents an open concept layout, awaiting your personal touch and creativity. With renovations needed throughout, including paint and flooring, you have the chance to design the perfect retreat that suits your lifestyle. A private drive leads to a two car garage and offers you seclusion and privacy. Within minutes of city amenities and conveniently located in the esteemed Lanesville school district, this is your rare chance to create your ideal country oasis. Schedule your showing today and envision the potential that awaits in this charming ranch home.
- Type:
- Single Family
- Sq.Ft.:
- 1,300
- Status:
- Active
- Beds:
- 3
- Lot size:
- 0.65 Acres
- Year built:
- 1984
- Baths:
- 2.00
- MLS#:
- 202409374
- Subdivision:
- Park Ridge
ADDITIONAL INFORMATION
Nestled on a cul-de-sac, this charming single-level home offers the perfect blend of comfort and convenience. Although close to town, this property provides a serene, tucked-away feeling, making it the perfect retreat from the hustle and bustle. The spacious 0.65-acre lot offers plenty of room for outdoor activities and gardening. Enjoy the shade and beauty of mature trees in your fenced yard, ensuring privacy and tranquility. The covered back porch is an ideal spot for relaxing or hosting gatherings, rain or shine. Inside, this home offers 3 bedrooms with 1.5 bathrooms all on one level. Enjoy your brand-new GE stove and dishwasher, just installed this year. Attached is a two car garage plus the added bonus of a detached garage for extra storage, a workshop, or additional vehicles. Whether you're looking for a peaceful haven or a place to grow and make memories, this home has it all. Don't miss out on the opportunity to make it yours! Sq ft & rm sz approx.
- Type:
- Single Family
- Sq.Ft.:
- 1,000
- Status:
- Active
- Beds:
- 3
- Lot size:
- 0.88 Acres
- Year built:
- 1984
- Baths:
- 1.00
- MLS#:
- 202409332
- Subdivision:
- Georgetown Homesite
ADDITIONAL INFORMATION
AFFORDABLE HOMEOWNERSHIP OPPORTUNITY! Lots of potential for sweat equity in this 3 bedroom, 1 full bath home with attached 1 car garage. Conveniently located in the heart of Georgetown on a spacious O.88 acre lot. Wonât last long, so call for showing today! Property is being sold AS-IS.
- Type:
- Single Family
- Sq.Ft.:
- 2,584
- Status:
- Active
- Beds:
- 4
- Lot size:
- 0.48 Acres
- Year built:
- 1978
- Baths:
- 3.00
- MLS#:
- 202409220
ADDITIONAL INFORMATION
Welcome to your dream home! This beautifully remodeled ranch home is perfectly situated on a serene 0.48-acre lot at the end of a quiet dead-end street. With 2,584 sq. ft. of living space, this spacious abode offers a perfect blend of family living and a tranquil retreat. Step into a home that feels brand new, with modern finishes and thoughtful updates throughout. Enjoy the cozy living room and an inviting family room, both located on the first floorâideal for entertaining or relaxing. Four comfortable bedrooms, including one in the basement (non-egress), provide plenty of space for family or guests. Three beautifully updated bathrooms ensure convenience and comfort for everyone. The large 0.48-acre lot offers endless possibilities for outdoor activities, gardening, or simply enjoying the peaceful surroundings. Room sizes and square footage are approximate, but the comfort and elegance are unmistakable. This home is perfect for those seeking family-friendly living or a serene personal retreat. Donât miss out on this exceptional propertyâschedule your viewing today!
- Type:
- Single Family
- Sq.Ft.:
- 1,184
- Status:
- Active
- Beds:
- 3
- Lot size:
- 0.18 Acres
- Year built:
- 2015
- Baths:
- 2.00
- MLS#:
- 202409218
ADDITIONAL INFORMATION
One story home located in Georgetown (Floyd County) built in 2015 featuring 3 bedrooms and 2 full baths. Seller installed new luxury vinyl plank floors in June/2023 throughout except the bathrooms and the laundry/furnace room which have ceramic floors. Open floor plan with vaulted ceilings in the living room & kitchen. Kitchen has plenty of cabinets, a breakfast bar, and the kitchen appliances to remain. Master suite offers trey ceilings, master bathroom and a walk-in closet. Covered front porch is great! The yard is partially fenced, fence new in 2023 and the shed will remain.
- Type:
- Single Family
- Sq.Ft.:
- 967
- Status:
- Active
- Beds:
- 2
- Lot size:
- 0.44 Acres
- Year built:
- 1953
- Baths:
- 1.00
- MLS#:
- 202409227
ADDITIONAL INFORMATION
***OPEN HOUSE SATURDAY 7/13/24 1:00-3:00***MULTIPLE OFFERS RECEIVED - HIGHEST AND BEST DUE BY SUNDAY 7/14/24 @ 5PM WITH A RESPONSE BY 7/14/24 @ 7PM*** Adorable Georgetown home on a large corner lot adorned with mature shade trees and lush landscaping that wraps around the house and extends to the backyard. Living room has gorgeous hardwood floors, lots of windows, and a corner wood burning stove surrounded by brick to keep you cozy when itâs cold. The eat-in kitchen features beautiful tile flooring, new subway tile that accentuates the ample counter space/cabinetry and all the kitchen appliances remain. Main bedroom is right off the kitchen with those gorgeous hardwood floors and access to the large updated bath that you will absolutely love! Spacious mudroom/laundry area with sink and floor access to the cellar below used as a storm shelter. There is plenty of space to entertain outdoors in the fenced in backyard with deck area and fire ring and also has a great storage shed. Fantastic location just minutes to the interstate!!! Buyer(s) agent to verify taxes, exemptions, HOA/restrictions and school system. All measurements are approximate. If important, buyer(s) or buyer(s) agent to verify.
- Type:
- Single Family
- Sq.Ft.:
- 1,649
- Status:
- Active
- Beds:
- 3
- Lot size:
- 0.68 Acres
- Year built:
- 1981
- Baths:
- 3.00
- MLS#:
- 202409210
ADDITIONAL INFORMATION
AUCTION ENDS 7/31 @ 5 pm! Very convenient location, LOTS of living space, and nearby entertainment!! Split-level brick and vinyl-sided 1981-built 3BR/2.5BA home situated on a corner lot in a family friendly, great neighborhood in Floyd Central School District & only 4 minutes from Georgetown and I-64 Exit 118, 12 miles from Louisville, KY! Home has recent updates including flooring, carpet, renovated bathrooms, & new kitchen appliances and includes a brick fireplace that heats the whole house! Also includes a 2-car attached garage and separate 2-car detached garage with 576 SF living area/office space on second floor with its own driveway! Property is walking distance from Gary Caven Park and only (3) miles from the Georgetown Drive-In! Large open lot w/pet-friendly fenced back yard. Very close proximity to amenities, including shopping, restaurants, medical, schools, entertainment, parks, and more! Immediate possession at closing! Take your opportunity now! This is the perfect home for your growing family! Bid now at https://bids.beckortauctions.com/auctions/39145-georgetown-real-estate-online-only-auction
- Type:
- Single Family
- Sq.Ft.:
- 3,016
- Status:
- Active
- Beds:
- 4
- Lot size:
- 0.27 Acres
- Year built:
- 2007
- Baths:
- 3.00
- MLS#:
- 202408968
- Subdivision:
- Autumn Cove
ADDITIONAL INFORMATION
Step into this four-bedroom, three-bath, fully finished walk-out basement with an attached 2-car garage. These do not come on the market often! A dead-end street, one way in, way out, adds extra security. It has over 3000 finished square footage. The abundance of maple kitchen cabinets is gorgeous, with sleek kitchen countertops, tiles backsplash, and ample storage space. The living room has an open and airy layout, natural light streaming in, and a cozy fireplace creates the perfect ambiance for relaxation and entertainment. The owner's spacious suite has a full bath with a separate shower and garden tub. Plus a huge walk-in closet. The spacious backyard of this home provides mature trees, an ideal setting for outdoor gatherings, relaxation, and recreation. Imagine hosting summer BBQs or enjoying a peaceful evening on the deck. Descend into the open basement with endless possibilities. Whether you envision a cozy entertainment area, a home gym, or a creative workspace, this versatile space offers the flexibility to customize to your heart's desire. 4th bedroom and 3rd bath are located in the basement. Additional utility garage in the basement. Experience the perfect harmony of luxury and functionality!
- Type:
- Single Family
- Sq.Ft.:
- 2,202
- Status:
- Active
- Beds:
- 3
- Lot size:
- 3.99 Acres
- Year built:
- 1978
- Baths:
- 2.00
- MLS#:
- 202408936
ADDITIONAL INFORMATION
Welcome to your private sanctuary! Your search for the perfect home ends here with this charming ranch nestled on 4 ac of serene Floyd County countryside. Boasting 3 BR & 2 BA across over 2000 sq ft, this picturesque abode offers the ideal blend of comfort & seclusion. Step inside to discover a spacious kitchen adorned with abundant, beautiful cabinetry & a full complement of appls â A chefâs delight! The cozy living rm features a beautiful fireplace, perfect for chilly evenings & creating lasting memories with loved ones. The LL surprises with 2 addl rms boasting closets & privacy, ideal for use as extras BRs or versatile spaces to suit your lifestyle, complete with an adjacent full BA for convenience. Outside, your own oasis awaits with an inviting above-ground pool surrounded by new composite decking â perfect for relaxing or entertaining under the sun. Pride of ownership shines throughout, evident in recent updates including new garage doors with openers, gutter & gutter guards, upgraded water lines & a Miller barn shed for added storage. Additional updates such as remodeled bathrooms, new carpeting, & a water heater & HVAC system that are 4 & 6 years old respectively ensure modern comfort without compromising on style. Nestled away in a tranquil setting, this home offers privacy & scenic views while remaining conveniently close to Floyd Central School & just minutes from Louisville â a true gem of a property. home is subject to the sellers finding a desired property.
- Type:
- Single Family
- Sq.Ft.:
- 1,935
- Status:
- Active
- Beds:
- 3
- Lot size:
- 9.54 Acres
- Year built:
- 1973
- Baths:
- 2.00
- MLS#:
- 202408831
- Subdivision:
- Hilltop Acres
ADDITIONAL INFORMATION
This one of a kind, one owner A-Frame home is nestled on 9.5 peaceful acres and offers privacy and seclusion while providing the convenience of being just minutes from Floyd Central High School, Highlander Point, downtown New Albany and Louisville. Horses welcome! This property features a 3 stall barn with tack room, separate workshop with electric, a spring fed creek, 3 acres of fenced pasture and plenty of wooded acreage. The beautiful view, natural wood beams, floor to ceiling windows and wood burning fireplace in the great room of the home will have you swooning with its mountain lodge feel. The kitchen is bright and updated with stainless appliances, breakfast bar, plenty of cabinet space and access to a covered patio and multi level deck while the two main floor bedrooms offer access to a balcony overlooking the tranquil surrounds. The loft features a bedroom suite with a full bath and built-in bookshelves. The lower level offers a bright and comfortable family room with a wall of built-ins, laundry room and access to the spacious 2 car garage. Both bathrooms are updated and feature granite/marble sinks with tile floors and shower surround. Updates include: roof (â24) mound septic system in (â20) water heater (â23) furnace (â23) leaf guards (â23) AC (â15) bathrooms (â15 and â10). Seize your chance to own this one of a kind, 9.5 acre Floyd Co. estate by scheduling your showing today! Sq ft & rm sz approx.
- Type:
- Single Family
- Sq.Ft.:
- 2,085
- Status:
- Active
- Beds:
- 4
- Lot size:
- 0.22 Acres
- Year built:
- 2024
- Baths:
- 3.00
- MLS#:
- 202408751
- Subdivision:
- Knob Hill
ADDITIONAL INFORMATION
Pictures updated as of 8/2. Premier Homes of Southern Indiana presents the beautiful 'Samantha' floor plan! This 4 Bed/3 Bath home features a cozy front porch, foyer, open floor plan, split bedrooms, and spacious great room with vaulted ceiling! The eat-in kitchen features stainless steel appliances, granite countertops, island, pantry cabinet, and roomy breakfast nook w/sliding door that leads out to the back deck. Primary suite offers an elegant trey ceiling, spacious walk-in closet, and en-suite bath with double vanity, water closet, linen closet and large walk-in shower. A finished walkout basement boasts a 4th bedroom, family room and full bathroom. This home also includes a 2 car attached garage w/keyless entry & a 2-10 home warranty! Save $$$ toward closing costs by using one of our recommended lenders! Builder is a licensed real estate agent in the state of Indiana.
- Type:
- Single Family
- Sq.Ft.:
- 2,196
- Status:
- Active
- Beds:
- 4
- Lot size:
- 0.22 Acres
- Year built:
- 2024
- Baths:
- 3.00
- MLS#:
- 202408772
- Subdivision:
- Knob Hill
ADDITIONAL INFORMATION
Pictures updated as of 6/19. Premier Homes of Southern Indiana presents the beautiful 'Juliana' floor plan! This 4 Bed/3 Bath home features a cozy covered front porch, foyer, open floor plan, laundry room with pocket door, and spacious great room that walks out to partially covered patio! The eat-in kitchen offers stainless steel appliances, granite countertops, pantry, and roomy breakfast nook. Primary suite offers an elegant trey ceiling and en-suite bath with double vanity, water closet, large walk-in shower, and spacious walk-in closet. The finished walkout basement adds additional space with a 4th bedroom, full bathroom and a family room that leads out to the back patio perfect for entertaining. This home also includes a 2 car attached garage w/keyless entry & a 2-10 home warranty! Save $$$ toward closing costs by using one of our recommended lenders! Builder is a licensed real estate agent in the state of Indiana.
$349,000
1223 Dant Drive Georgetown, IN 47122
- Type:
- Single Family
- Sq.Ft.:
- 2,293
- Status:
- Active
- Beds:
- 4
- Lot size:
- 0.47 Acres
- Year built:
- 1978
- Baths:
- 3.00
- MLS#:
- 202408739
- Subdivision:
- Georgian Acres
ADDITIONAL INFORMATION
HOME SWEET HOME to 1223 Dant Dr, Georgetown area!!! The sellers have certainly loved & maintained this 2 Story Home with 4 bedrooms, 2.5 baths, 2-car attached garage and FULLY finished basement. You will be amazed at all this home offers with an inviting covered front porch which will lead you to a stunning first floor that is open and airy, guest half bath, showing off the lovely, engineered hardwood flooring throughout, keeping it maintenance-free. You will fall in love with the cozy living room that opens to a STUNNING dining room that offers plenty of space to entertain guests and the eat-in kitchen is sure to be the heart of the home with BEAUTIFUL kitchen cabinets, GRANITE and butcher-block countertops, pantry and a full complement of Stainless-Steel appliances. Make your way upstairs to find the large Owner's suite with double closets, skylight, lovely ensuite bath that features walk-in subway tiled shower & skylight. Two add'l bedrooms, a full bath with shiplap wall, tile shower/bath & a centralized laundry closet. Time to head down to the newly updated basement, LVP flooring, paint, crown molding, lighting, new stairs and the 4th bedroom with closet. This is not all! The best is the fenced-in backyard full of lots of beautiful flower gardens, a 17x13 screened-in porch with lightning, fire pit area, new Garden Shed and extra parking space. Recent updates: new HVAC system and Skylights. This home is the perfect place to create memories that will last a lifetime!!!
- Type:
- Single Family
- Sq.Ft.:
- 2,752
- Status:
- Active
- Beds:
- 5
- Lot size:
- 2.87 Acres
- Year built:
- 1994
- Baths:
- 4.00
- MLS#:
- 202408664
ADDITIONAL INFORMATION
Welcome to your dream home on nearly 3 acres in charming Georgetown, Indiana! This custom-built brick ranch by Naville Construction Inc. features five spacious bedrooms and four baths. Enjoy tranquility and space for outdoor activities, gardening, or simply soaking in the serene surroundings. The home includes a partially unfinished basement for endless customization possibilities and robust construction with 2x6 walls and trusses for flexibility in renovations. An almost hospital-grade HVAC system that is less than three years old ensures exceptional air quality, and cuts down on the allergens in the home. HVAC system comes with an additional transferrable warranty through Tom Drexler. Recent updates include luxurious vinyl plank (LVP) flooring, adding beauty and durability. Smart lights in several rooms, operated via an app, enhancing convenience and energy efficiency. Two kitchens make it ideal for split living arrangements or a mother-in-law suite. A 1000-gallon owned LP tank provides reliable energy, and a French Drain system ensures protection against water issues. Water heater is less than three years old, as well. This makes the major mechanics of the home almost new! With split living and or rental income potential, this property is an excellent opportunity. Donât miss out on this unique chance to own a piece of Georgetown paradise. Schedule your showing today!
- Type:
- Single Family
- Sq.Ft.:
- 1,785
- Status:
- Active
- Beds:
- 3
- Lot size:
- 0.58 Acres
- Year built:
- 1940
- Baths:
- 1.00
- MLS#:
- 202408635
ADDITIONAL INFORMATION
Who needs LOTS of garage space?! Oversized 3 car detached garage and additional 1 car detached garage accompany this completely updated 3 bedroom, 1 bath home on full basement. Brand new kitchen, updated bath and new luxury vinyl plank flooring throughout. Beautiful country setting just minutes to Highland Hills Middle School and Floyd Central High School. All appliances are included and all furnishings except the beds are negotiable. Relax on the covered front porch and enjoy beautiful farmland views. Sits on over half acre corner lot. One seller is a licensed real estate agent.
- Type:
- Single Family
- Sq.Ft.:
- 2,498
- Status:
- Active
- Beds:
- 4
- Lot size:
- 0.14 Acres
- Year built:
- 2022
- Baths:
- 3.00
- MLS#:
- 202408628
- Subdivision:
- Westfield Springs
ADDITIONAL INFORMATION
LOCATION LOCATION... If you're looking for a NEW home with modern decor, excellent layout, open space, FINISHED WALKOUT BASEMENT with terrific natural daylight, this one's for you! Craftsman style throughout this 2yo home. Granite counters with backsplash and built-in stainless appliances. Coffered ceiling and electric fireplace in main living area. Enjoy morning coffee from the front porch or COVERED DECK, where you might catch glimpses of the brand new neighborhood playground. The lover level has a full bath, 4th bedroom, spacious family room and UTILITY GARAGE. You'll find LAUNDRY HOOKUP ON BOTH LEVELS. There's also a brand new maintenance free privacy fence. This neighborhood is conveniently located within an easy drive to K-12 schools, features a walking trail all the way around the neighborhood and a fenced playground area which has a picnic area, bball goal, swings & jungle gym. Excellent value here in this home and the neighborhood... it's the PLACE TO BE.
- Type:
- Single Family
- Sq.Ft.:
- 3,035
- Status:
- Active
- Beds:
- 3
- Lot size:
- 0.63 Acres
- Year built:
- 1998
- Baths:
- 4.00
- MLS#:
- 202408535
ADDITIONAL INFORMATION
Welcome to your own little oasis at 1755 Hidden Place Drive with the convenience of being minutes from the interstate, Highlander Point & Floyd Central schools. This LARGE 1 ½ story all brick ONE OWNER home has 3 bedrooms, 3 1/2 baths, a full finished walk out basement & is situated on a culde-sac. There is a 2 car over-sized attached garage along with a detached garage on over a ½ acre. This BEAUTIFUL fantastic floor plan has an inviting foyer, soaring vaulted ceilings, hardwood flooring, a gas fireplace and Natural Light! The kitchen has been upgraded nicely with all appliances staying. On the main floor you'll also find the primary bedroom with ensuite complete with a jetted tub and walk-in closet. Upstairs there are 2 additional bedrooms and a bonus room along with a full updated bathroom. STORAGE GALORE!! In the FINISHED LOWER LEVEL, a large gathering space, living room, full kitchen w/ appliances, 4th & 5th bedroom (no egress)/bonus room & more storage! Perfect for those out of town guests to have their own space. The scenic back patio area and side yard provides privacy, is low maintenance and is perfect for entertaining. Come see this SERENE NEIGHBORHOOD and all this home offers!
- Type:
- Duplex
- Sq.Ft.:
- 1,548
- Status:
- Active
- Beds:
- 1
- Lot size:
- 0.43 Acres
- Year built:
- 1929
- Baths:
- 2.00
- MLS#:
- 202408522
ADDITIONAL INFORMATION
Zoned Other Commercial - Currently Downstairs is set up for Dog Grooming and Upstairs is a 1 Bedroom 1 Bath Apartment. This could be turned back into a Beautiful Historical Home, Left as a Business/Apartment, Turned into a Duplex. Possibilities are endless. Located on an extra deep corner lot with plenty of room to build behind. Need some TLC and being sold AS-IS. This is also Listed in Commercial MLS # 202408524.
- Type:
- Single Family
- Sq.Ft.:
- 4,735
- Status:
- Active
- Beds:
- 4
- Lot size:
- 1.33 Acres
- Year built:
- 2018
- Baths:
- 5.00
- MLS#:
- 202408062
ADDITIONAL INFORMATION
Custom built superior crafted home! Attention to detail is evident with focal points in every room. Enjoy entertaining in the stunning kitchen which offers an abundance of cabinets, beautiful quartz counter tops, and a full array of appliances. The island/breakfast bar is oversized where guests are sure to gather. (Check out the walk in pantry, which is sure to delight the chef in the family!) The living room has a beautiful fireplace, floating shelves and tasteful décor. The open floor plan allows for seamless flow between the spacious rooms, perfect for entertaining guests or relaxing in style. Unwind at the end of the day in the lovely master suite; stunning/unique ceiling, oversized windows, private entrance to covered deck, massive walk in closet and spacious shower. The 2nd floor continues to impress; 3 spacious bedrooms, 2 full baths and a game/loft area. Looking for more space? The finished walkout basement offers a family room and an incredible media room, additional office/bedroom, full bath, and plenty of storage. (The theatre room is perfect for quiet nights at home!) Spacious attached garage, with plenty of space for your vehicles/toys. Enjoy mornings and evening on the covered screened in porch. The outdoor space is just as amazing as the interior. Enjoy sunny days by the inground 16x30 saltwater pool! The home offers an additional 40x80 building. (Originally planned to host a pool house.) Approximately 30x40 is unfinished for whatever your family needs!
- Type:
- Single Family
- Sq.Ft.:
- 2,254
- Status:
- Active
- Beds:
- 4
- Lot size:
- 0.22 Acres
- Year built:
- 2024
- Baths:
- 3.00
- MLS#:
- 202408525
- Subdivision:
- Knob Hill
ADDITIONAL INFORMATION
Pictures updated as of 6/06. Premier Homes of Southern Indiana presents the beautiful 'Haylyn' floor plan! This 4 Bed/3 Bath home features a covered front porch, a spacious great room with 10' ceiling, open floor plan, split bedrooms, and laundry room with a pocket door. The eat-in kitchen features a vaulted ceiling, stainless steel appliances, granite countertops, island, walk-in pantry, raised breakfast bar, and roomy breakfast nook w/sliding door that leads out to the covered deck! Primary suite offers an elegant trey ceiling and en-suite bath with pocket door, double vanity, built-in linen tower, water closet, large walk-in shower, and spacious walk-in closet. This home also includes a 2 car attached garage w/keyless entry & a 2-10 home warranty! Save $$$ toward closing costs by using one of our recommended lenders! Builder is a licensed real estate agent in the state of Indiana.
- Type:
- Single Family
- Sq.Ft.:
- 3,024
- Status:
- Active
- Beds:
- 3
- Lot size:
- 4.5 Acres
- Year built:
- 2000
- Baths:
- 3.00
- MLS#:
- 202408142
ADDITIONAL INFORMATION
Embrace the tranquility of country living in a desirable location. Looking for a home with so many extras? Take a look at this spacious 2 story home on 4.5 acres! Beautiful wrap around porch is perfect for relaxing! Step inside and be greeted by a well loved, immaculately maintained and updated home! The home is designed for comfort living AND entertaining! Tasteful décor and lovely focal points in every room! ENJOY a spacious living room, formal dining room completely remodeled kitchen; featuring beautiful cabinetry/ quartz countertops, coffee station, full array of appliances, walk in pantry and breakfast bar, ideal for morning coffee or casual meals. The updated master bathroom boasts a walk-in shower, a soaking tub, oversized closet and access to the deck. The second floor has spacious bedrooms with a loft area, perfect for a cozy reading nook, craft area or play area. The unfinished basement is great for storage, workout area or play! In the heat of summer, cool off in the above ground pool. Love the idea of a mini farm? Looking for intergenerational living? Is your desire to work from home, but not in the home? Unlimited possibilities with the impressive 80x40 horse barn, with an attached 77x16 3 bedroom 2 bath single wide trailer. Barn is perfect for horse enthusiasts, with multiple stalls, animal lovers, ideal for storage, outdoor toys or a workshop! There is plenty of room for a chicken coop, gardening and outdoor play! Additional acreage available.
- Type:
- Single Family
- Sq.Ft.:
- 2,700
- Status:
- Active
- Beds:
- 4
- Lot size:
- 5 Acres
- Year built:
- 1977
- Baths:
- 3.00
- MLS#:
- 202408266
ADDITIONAL INFORMATION
Welcome to your slice of paradise! Nestled on FIVE sprawling acres, this REMODELED home offers the epitome of luxury living amidst a picturesque park-like setting. From the original arches in foyer, dining and hallway areas to the stone fireplace, each detail has been meticulously curated to blend style with comfort. The newly installed LVP and carpet is sure to be a hit with those that enjoy low maintenance flooring types. The spacious living areas boast an abundance of natural light! Entertain with ease in the gourmet kitchen, featuring sleek QUARTZ countertops, SOLID OAK CABINETS and ample storage space. From intimate dinners to lively gatherings, this is the perfect setting to create lasting memories. Escape to your outdoor oasis, where a sparkling in-ground swimming pool beckons on warm summer days. The massive newer deck is the ideal spot to bask in the sun or enjoy a refreshing dip. The spring fed pond with immense potential is surrounded by lush greenery and mature trees. For the hobbyist or entrepreneur, the expansive 2400 SQ FT pole barn provides endless possibilities. Whether you dream of a workshop, studio, or extra storage space, this versatile structure offers the flexibility to bring your vision to life. With its serene setting and endless opportunities for recreation, NEW ROOF, newly asphalted tree-lined driveway, 4th bedroom and walk-in closet in the basement, this home truly has it ALL! Sq ft & rm sz approx.
- Type:
- Single Family
- Sq.Ft.:
- 3,110
- Status:
- Active
- Beds:
- 3
- Lot size:
- 0.58 Acres
- Year built:
- 1992
- Baths:
- 4.00
- MLS#:
- 202407971
- Subdivision:
- Stoneridge
ADDITIONAL INFORMATION
Come enjoy your life in a perfect location at Georgetown exit. Award winning schools minutes away. Spectacular home w/above ground pool. 30 ft deck and gorgeous back yard. Serenity is found here with mature trees. Home has been totally renovated and the walk-out basement finished in the last few years. Vaulted ceiling w/wood beams, new wood floors installed on first floor kitchen, living room, bedrooms & hall. New tile, vanities and light fixtures in bathrooms. The fabulous new kitchen has island, granite counters & beautiful cabinetry. Appliances replaced from 2013 through 2022. LL fridge does not stay. LR fully opens to deck for entertaining or use incredible dutch door to pass food through when having fun nights & dinner on the spacious deck. The LL has a wet bar. Family room opens to office area & recreation/gym area. LL office is currently being used as a 4th BR. Walkout in LL opens to concrete patio & wood burning outdoor fireplace. There's loads of storage under the deck for all your needs. Enjoy campfires, marshmallows & night swims under the stars!
Albert Wright Page, License RB14038157, Xome Inc., License RC51300094, albertw.page@xome.com, 844-400-XOME (9663), 4471 North Billman Estates, Shelbyville, IN 46176

Information is provided exclusively for consumers personal, non - commercial use and may not be used for any purpose other than to identify prospective properties consumers may be interested in purchasing. Copyright © 2025, Southern Indiana Realtors Association. All rights reserved.
Georgetown Real Estate
The median home value in Georgetown, IN is $357,500. This is higher than the county median home value of $230,100. The national median home value is $338,100. The average price of homes sold in Georgetown, IN is $357,500. Approximately 78.82% of Georgetown homes are owned, compared to 14.04% rented, while 7.13% are vacant. Georgetown real estate listings include condos, townhomes, and single family homes for sale. Commercial properties are also available. If you see a property you’re interested in, contact a Georgetown real estate agent to arrange a tour today!
Georgetown, Indiana has a population of 3,703. Georgetown is more family-centric than the surrounding county with 39.65% of the households containing married families with children. The county average for households married with children is 28.25%.
The median household income in Georgetown, Indiana is $98,923. The median household income for the surrounding county is $69,858 compared to the national median of $69,021. The median age of people living in Georgetown is 33.2 years.
Georgetown Weather
The average high temperature in July is 87.5 degrees, with an average low temperature in January of 25.6 degrees. The average rainfall is approximately 44.2 inches per year, with 10.7 inches of snow per year.
