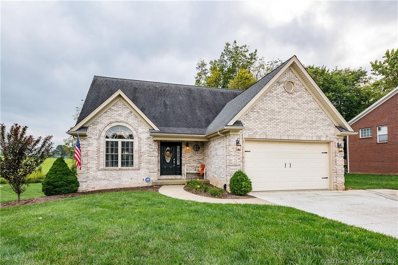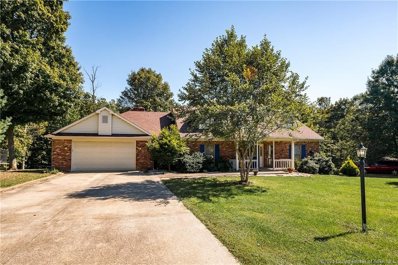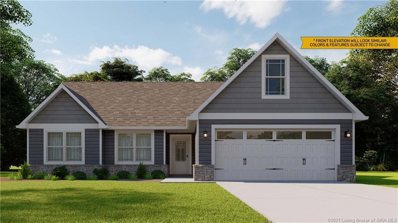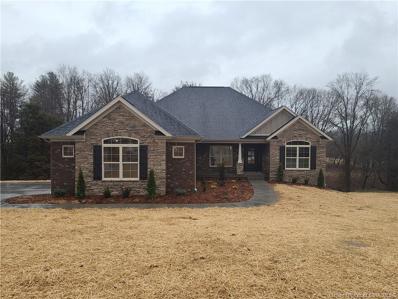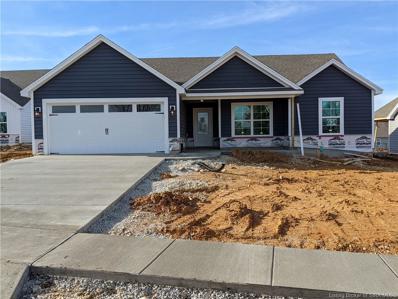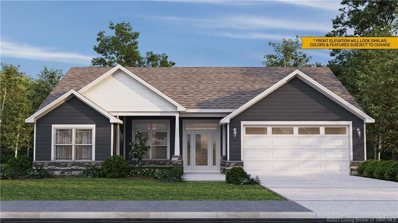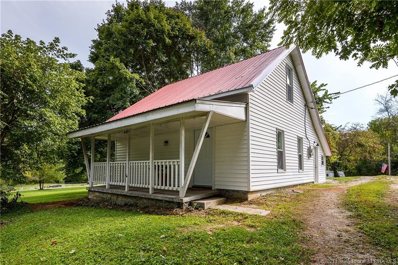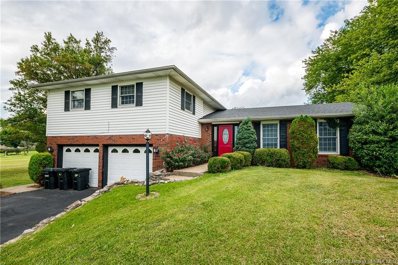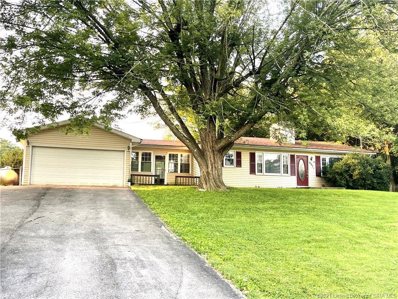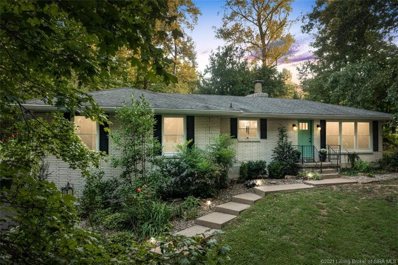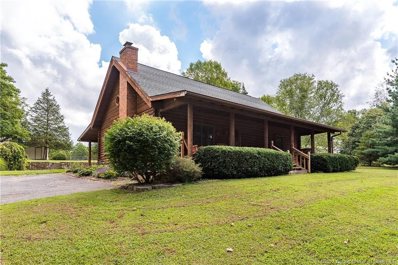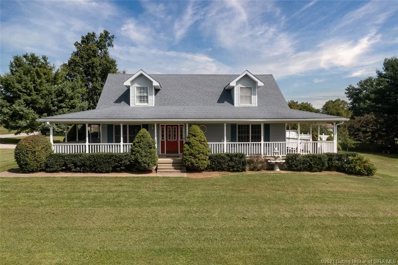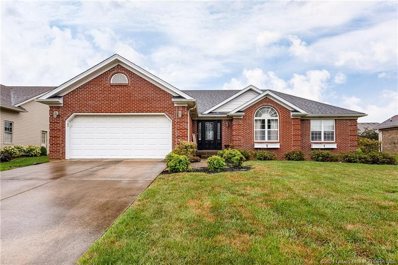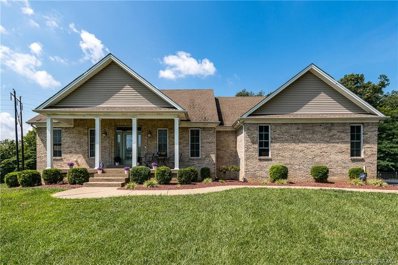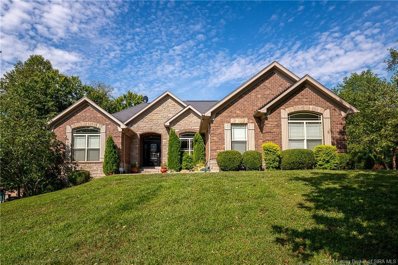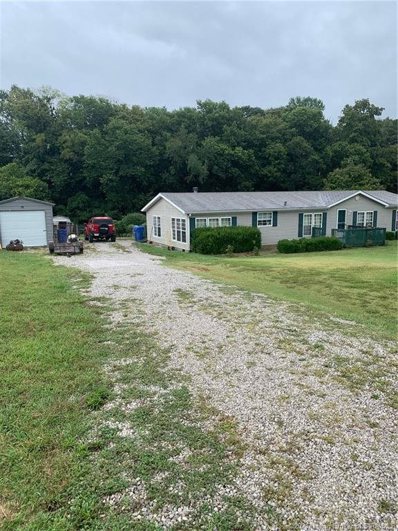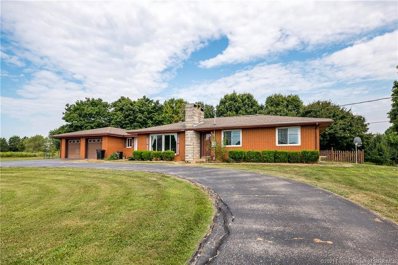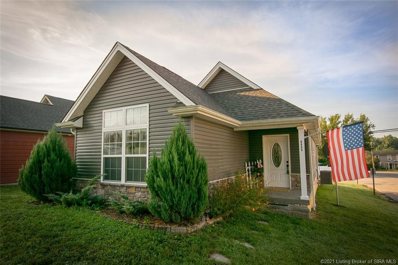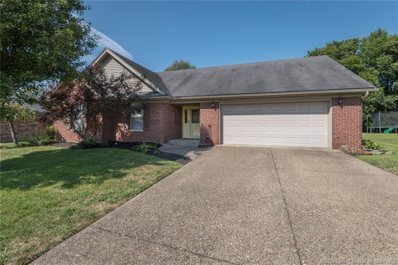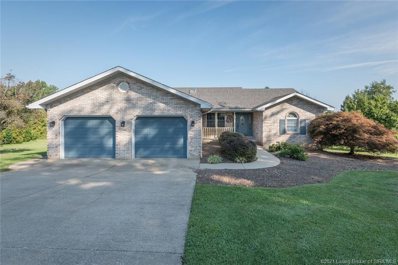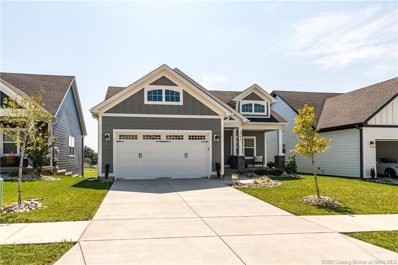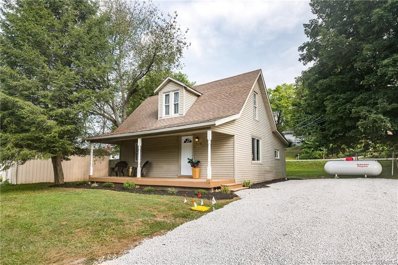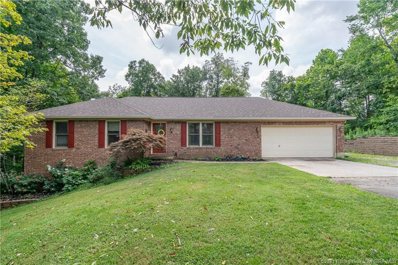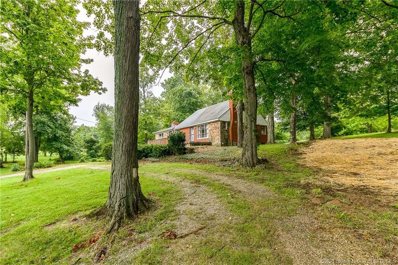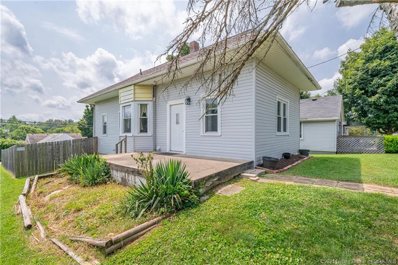Georgetown IN Homes for Sale
- Type:
- Single Family
- Sq.Ft.:
- 3,045
- Status:
- Active
- Beds:
- 3
- Lot size:
- 0.34 Acres
- Year built:
- 2006
- Baths:
- 4.00
- MLS#:
- 2021011073
- Subdivision:
- Copperfield
ADDITIONAL INFORMATION
WALKOUT BASEMENT in popular Copperfield neighborhood. Step inside and you'll see the craftsmanship that went into this well cared for home. Arched doorways, chandeliers, and hardwoods greet you as you move into the front sitting room. The kitchen with eat-in dining area offers plenty of cabinets and the kitchen appliances remain, SAVING YOU MONEY. The living room has a vaulted ceiling giving it an open airy feel. The master bedroom has a walk-in closet and a master bath with tub/shower combo. The main level is finished off with a private half bath for guests. There are two bedrooms upstairs with an additional full bath and a lofted space overlooking the living room. Downstairs to the basement is where you'll find space galore. A home theater room with large screen remains for watching movies in the comfort of your own home. There is space for a large couch or chairs in front of a countertop, making a great setup for audiences large and small. The dry bar and pool table room makes this space the ultimate in at-home entertainment AND there is a full bath on the lower level saving you trips up the stairs. Finally, there is an additional room that could be used as a possible 4th bedroom (no egress) or office for working from home. This house has so much to offer. Schedule your private tour today.
- Type:
- Single Family
- Sq.Ft.:
- 2,499
- Status:
- Active
- Beds:
- 3
- Lot size:
- 1.47 Acres
- Year built:
- 1995
- Baths:
- 3.00
- MLS#:
- 2021011043
- Subdivision:
- Heritage Woods
ADDITIONAL INFORMATION
Dont miss out on this home in a great neighborhood!! This amazing home sits on 1.4+ acres on a amazing wooded lot in a cul-de-sac. Located in the Heritage Woods Neighborhood, which is located right off SR-64. Sit on your back covered porch in the morning and have all the privacy you need! This custom built home has wide doorways and built with easy access to the house making wheelchair access easy. This home feature split bedroom, large eat in kitchen, counter space, and a beautiful bay window. The master bath has a double walk-in closet. The additional shed outback gives you additional storage space. Outside has electric, water, and septic hookups for RV. Stop by this beautiful home! sq ft is approximate if critical buyers should verify.
- Type:
- Single Family
- Sq.Ft.:
- 1,672
- Status:
- Active
- Beds:
- 3
- Lot size:
- 0.28 Acres
- Year built:
- 2021
- Baths:
- 2.00
- MLS#:
- 2021011029
- Subdivision:
- Knob Hill
ADDITIONAL INFORMATION
Pictures updated as of 10/20. Premier Homes of Southern Indiana presents the beautiful 'Finch Bonus' floor plan! This gorgeous 3 Bed/2 Bath home features a cozy front porch, foyer, spacious great room with 10' vaulted ceiling, open floor plan, and 1st floor laundry room with pocket door. Beautiful eat-in kitchen boasts stainless steel appliances, granite countertops, large island, pantry cabinet, and roomy breakfast nook that walks out to back covered patio, which is perfect for relaxing or entertaining! Master suite offers elegant trey ceiling, spacious walk-in closet, and master bath with double vanity and large walk-in tile shower. 2nd floor features a large bonus room that could serve as an additional bedroom, office, playroom, or other wide variety of uses. This home also includes a 2 car attached garage with keyless entry and a 2-10 home warranty! Builder is a licensed real estate agent in the state of Indiana.
- Type:
- Single Family
- Sq.Ft.:
- 3,000
- Status:
- Active
- Beds:
- 4
- Lot size:
- 0.93 Acres
- Year built:
- 2022
- Baths:
- 3.00
- MLS#:
- 2021010903
- Subdivision:
- Highland Lake Estates
ADDITIONAL INFORMATION
AMBROSE I PLAN - One of Discovery Builder's Most Popular Floor Plans. This Home offers 4-Bedrooms, 3-Full Baths, with Full Rear Walkout Basement and is situated on a nearly 1-Acre CUL-DE-SAC Lot in Highland Lake Estates - just a short drive from both the HIGHLAND HILLS and FLOYD CENTRAL HIGH SCHOOL CAMPUSES. This Home also includes an Oversized 2-Car Attached Garage and Additional Storage accessible from Outside via the Lower Level. As you Enter the Foyer and step inside the Great Room you can and will experience the DISCOVERY BUILDERS DIFFENCE - OUR ATTENTION TO THE DETAILS. This Open Floor Plan includes 10' Ceilings, Crown Molding, Transom Windows, Huge Island Kitchen Bar, Upgraded Kitchen Appliances, Quartz Counter Tops, and has a Large Covered Deck with High Ceilings for Outdoor Dining and Conversations. The Owner's Suite includes room for a King Size Bed, Double Nightstands, Triple Dresser with an Custom Tile Shower for Two and a Large Owner's Walk-in Closet. CALL FOR MORE INFO. Sq ft & rm sz approx.
- Type:
- Single Family
- Sq.Ft.:
- 1,347
- Status:
- Active
- Beds:
- 3
- Lot size:
- 0.28 Acres
- Year built:
- 2021
- Baths:
- 2.00
- MLS#:
- 2021010980
- Subdivision:
- Knob Hill
ADDITIONAL INFORMATION
Pictures updated as of 12/5. Premier Homes of Southern Indiana presents the beautiful 'Samantha' floor plan! This gorgeous 3 Bed/2 Bath home features a large front porch, foyer, spacious great room with vaulted ceiling, open floor plan, and split bedrooms. Beautiful eat-in kitchen boasts stainless steel appliances, granite countertops, island, pantry cabinet, and roomy breakfast nook that walks out to back covered patio, which is perfect for relaxing or entertaining! Master suite offers elegant trey ceiling, spacious walk-in closet, and master bath with double vanity, water closet, and large walk-in tile shower. This home also includes a 2 car attached garage with keyless entry and a 2-10 home warranty! Builder is a licensed real estate agent in the state of Indiana.
- Type:
- Single Family
- Sq.Ft.:
- 1,468
- Status:
- Active
- Beds:
- 3
- Lot size:
- 0.28 Acres
- Year built:
- 2021
- Baths:
- 2.00
- MLS#:
- 2021010972
- Subdivision:
- Knob Hill
ADDITIONAL INFORMATION
Pictures updated as of 9/17. Premier Homes of Southern Indiana presents the beautiful 'Haylyn' floor plan! This gorgeous 3 Bed/2 Bath home features a covered front porch, spacious great room with 10' ceiling, open floor plan, split bedrooms, and laundry room with pocket door. Beautiful eat-in kitchen with vaulted ceiling boasts stainless steel appliances, granite countertops, island, walk-in pantry, raised breakfast bar, and roomy breakfast nook that walks out to back covered patio, which is perfect for relaxing or entertaining! Master suite offers elegant trey ceiling and beautiful master bath with pocket door, double vanity, built-in linen tower, water closet, large walk-in tile shower, and spacious walk-in closet. This home also includes a 2 car attached garage with keyless entry and a 2-10 home warranty! Builder is a licensed real estate agent in the state of Indiana.
- Type:
- Single Family
- Sq.Ft.:
- 1,224
- Status:
- Active
- Beds:
- 2
- Lot size:
- 0.34 Acres
- Year built:
- 1835
- Baths:
- 1.00
- MLS#:
- 2021010882
ADDITIONAL INFORMATION
Charming 2BR, 1BA home built in 1800's COMPLETELY UPDATED in 2021! NEW Drywall, NEW flooring, NEW lighting, NEW energy-efficient windows, NEW bath with fresh everything. The kitchen has NEW cabinets and NEW granite and NEW appliances. There is a big living room with an open floor plan, great open flow with lots of space to have a dining area. The 2nd level has an XXL bedroom or re-purpose for an in-home office. Lots of trees and great country views. Covered front; large back patio. All the hard work has been done for you! This seller has totally remodeled with NEW HVAC; NEW water heater, fresh neutral paint. Immediate possession! Sq ft & rm sz approx.
- Type:
- Single Family
- Sq.Ft.:
- 3,102
- Status:
- Active
- Beds:
- 4
- Lot size:
- 1.13 Acres
- Year built:
- 1969
- Baths:
- 3.00
- MLS#:
- 2021010904
- Subdivision:
- None
ADDITIONAL INFORMATION
Stop the Car!!! This home has 4 levels of finished space!! This quad level home sits on 1.13 acres and features 4 bedrooms and 2.5 bathrooms! It has a large living and 2 family rooms! A nice Eat in Kitchen with breakfast bar and lots of cabinets and a large formal dinning room. The family room has a wooden fireplace and new flooring that leads out to a nice flat backyard! The basement is finsihed with a bar. 2 car attached plus 31x24.6 detached garage! This home is a must see! sq ft is approximate if critical buyers should verify
- Type:
- Single Family
- Sq.Ft.:
- 1,316
- Status:
- Active
- Beds:
- 3
- Lot size:
- 0.62 Acres
- Year built:
- 1960
- Baths:
- 1.00
- MLS#:
- 2021010746
ADDITIONAL INFORMATION
Large fenced yard (check), oversized garage (check), mature shade trees (check), basement (check). This home will check off all of the boxes for you. There is a breezeway that leads to the kitchen and to the large fenced yard. All of the kitchen appliances and washer dryer stay. Living room has a Wood burning fireplace and is ready for the cool fall nights. Close to Polly Freeze and Edwardsville Park. The I-64 Georgetown exit is less than 5 minutes away! Roof and Gutters less than 3 years old. Seller selling as-is will Make no repairs.
- Type:
- Single Family
- Sq.Ft.:
- 2,300
- Status:
- Active
- Beds:
- 3
- Lot size:
- 1.71 Acres
- Year built:
- 1972
- Baths:
- 2.00
- MLS#:
- 2021010677
- Subdivision:
- Hilltop Acres
ADDITIONAL INFORMATION
Looking for a meticulously maintained, completely updated, all brick home, in a wonderfully serene setting on almost 2 acres in the heart of Floyd Knobs? This home is for you! Welcome to 7028 Brenlee Drive. Located in the coveted Hilltop Acres subdivision, this home offers large granite countertops, newer cabinets, and new appliances in the kitchen. Open concept with a living room/dining room combination, separated by a painted brick, wood burning fireplace to enjoy in the winters. Both bathrooms have been updated, including the master en suite! Finished basement leads to the 2 car attached garage. Did I mention...Floyd Central School district? What is not to love? Schedule your showing today before this gem is gone!
- Type:
- Single Family
- Sq.Ft.:
- 1,517
- Status:
- Active
- Beds:
- 3
- Lot size:
- 4.99 Acres
- Year built:
- 1987
- Baths:
- 2.00
- MLS#:
- 2021010740
ADDITIONAL INFORMATION
Farm in Floyd County! This beautiful farm has the perfect set up: Over 1500 sqft, 1.5 story log home on a private wooded park-like setting in Georgetown less than 3 miles to I-64! 3 bedroom 2 bath home, 2 pole barns, a run-in shed, and 4 board fence pasture. Home features a stone fireplace, vaulted ceilings, and woodburning stove; updated kitchen (appliances stay) with granite countertops and a large breakfast bar. NEW HVAC in 2020, new water softener in 2019, new kitchen floor in 2020. 50X30 pole barn, 2 bay shop with concrete floors, electric, and a storage loft with a circular driveway in front; 32x24 horse barn with 3 stalls, water & electric with a 32x10 lean-to for hay, shavings, or equipment storage. Approximately 2.5 acre pasture with 4 board fence and a nice 31x11 run-in shed with water, electric, a tack room and a dry lot. Home has over 700 sqft of covered porch space on the front and back of home providing room for many parties & gatherings and perfectly fitting front porch furniture that stays with the property. The shop is a dream for anyone who works on their own cars or equipment or just want to convert to a HUGE ManCave. The farm is perfectly set up for several horses or other livestock. Barn deep freezer and refrigerator stay, washer and dryer in the home stay! All placed perfectly on 5 acres less than 5 minutes to Highland Hills Middle School and Floyd Central High School.
- Type:
- Single Family
- Sq.Ft.:
- 4,095
- Status:
- Active
- Beds:
- 3
- Lot size:
- 0.71 Acres
- Year built:
- 1991
- Baths:
- 4.00
- MLS#:
- 2021010643
- Subdivision:
- Meadow Oaks
ADDITIONAL INFORMATION
Welcome home to 6302 Meadow View Drive! whether you are doing flips in the pool or rocking on the front porch, this home has it all! Built for entertainment all around, enjoy BBQ's on the back deck or large dinner's inside cooked in a kitchen built for a chef, With all stainless steel appliances, soft-close custom Amish cabinetry and granite countertops. In the evenings you can relax on the porch swing looking over the park-like setting of the well kept lawn. This 3 bedroom possibly 4th bedroom in the basement 3.5 bath home has been loved and is ready for new adventures! Some updates are as follows: new air handler and heat pump, new entire house Carbon filter and water softener. Sq ft & rm sz approx.
- Type:
- Single Family
- Sq.Ft.:
- 2,451
- Status:
- Active
- Beds:
- 3
- Lot size:
- 0.28 Acres
- Year built:
- 1996
- Baths:
- 2.00
- MLS#:
- 2021010577
- Subdivision:
- Brookstone
ADDITIONAL INFORMATION
BROOKSTONE BEAUTY! Established Neighborhood, Quiet cul-de-sac, AWARD WINNING NAFCS!! Move in Ready! Larger footprint than most in Brookstone! 3 Beds/2 Full Baths on FINISHED Basement! Lrg Vaulted Liv Rm, Open Staircase, HARDWOOD Floors, Gas FP, Flows well into Spacious Kitchen, Lots of Cabs, PANTRY, Serving/Breakfast Bar, STAINLESS Appls., Lrg Master Suite, HARDWOOD, Lrg WIC, Master Bath w/Dbl Vanity, Sep. Lrg Shower, Whirlpool Tub. Beds 2/3 Good Size! Full Hall Bath. Laundry on Main Floor, FINISHED Lower Level, Lrg OPEN Rec Room, NEWER Flooring, Wet Bar/Kitchenette, Mobile ISLAND, Wonderful space to ENTERTAIN, Office/Den/Playroom with French Doors, Lots of STORAGE, BRAND NEW HVAC August 2021! Fenced Yard, Patio. Only 15 Min to downtown Louisville! Sq ft & rms z approx.
- Type:
- Single Family
- Sq.Ft.:
- 3,566
- Status:
- Active
- Beds:
- 5
- Lot size:
- 2.91 Acres
- Year built:
- 2005
- Baths:
- 4.00
- MLS#:
- 2021010508
ADDITIONAL INFORMATION
This place has it all! This all brick beauty in Georgetown is a gem nestled on nearly 3 acres. Inside you'll find open spaces and a fully finished basement. The owners suite offers a separate tub and shower, dual vanity and large walk in closet. The fully finished basement offers tons of space to stretch out and offers a full bathroom along with 2 more potential bedrooms (no egress). The eat in kitchen leads out to a huge covered patio overlooking an in-ground pool and gazebo with a fire pit. This outdoor space is made for entertaining! The oversized 4 car detached garage is all brick and features a full suite up top that would be perfect for anyone who needs a separate living space for weekend guests or an in-law suite. This one will go fast!
- Type:
- Single Family
- Sq.Ft.:
- 3,464
- Status:
- Active
- Beds:
- 4
- Lot size:
- 3.67 Acres
- Year built:
- 2011
- Baths:
- 3.00
- MLS#:
- 2021010540
- Subdivision:
- Indian Creek Woods
ADDITIONAL INFORMATION
SHOW STOPPER! Youâve been waiting for THIS ONE! Custom Built ASB, Hayden Plan. One Owner. Move in Ready! UPDATES THROUGHOUT! Beautifully Situated on 3.67 Wooded, PEACEFUL, PRIVATE Acres, Backs up to Indian Creek, NEW SALTWATER POOL! Split Plan, 3/4 Beds, 3 Full Baths. The ever POPULAR Hayden is SURE to please! 9ft Ceilings, OPEN CONCEPT greets you, (NEW Stone) Gas FP, Custom Built-ins, NEW LVT Main Floor, HUGE KILLER GRANITE Island, Gas Cooktop, STAINLESS, NEW Fridge/NEW Dishwasher 2020, LOADS of High Quality Painted Cabs, PANTRY, SPACIOUS! Lrg Dining Room/Open Framed w/Columns, Overlooks Pool, walkout to Oversized Updated Deck. Lrg Master Suite w/NEW LVT, Tray Ceiling, LRG WIC, Spa-like Bath, Whirlpool, Sep.Tile Shower. Beds 2/3 Lrg w/BRAND NEW CARPET 9/2021! Laundry/Mud w/access to Master, FINISHED Lower Level WALKOUT w/BRAND NEW CARPET 9/2021! Tons of Natural light, AMAZING OPEN Rec/Entertainment Space, Lrg Bar, Wet Bar, Bev. Cooler, Game Area, Bed 4/Office w/Wall of Built-ins (no closet) can easily add (septic may only be permitted for 3 Beds), Full 3rd Bath, PLUS Exercise Rm! Walkout to NEW GORGEOUS SALTWATER Heated POOL w/Hardcover 2020, Incredible OUTDOOR Space, Play/Camp/Swim, Kayak in Indian Creek, Feel like youâre at a RESORT! Hardscape w/Lrg Boulder Wall, Fire Pit, PATIO, Utility Garage, Tons of STORAGE, Foam Insulation, PELLA Windows, NEW Water Heater, Cul de Sac, 20 Min to shopping/dining. Great Neighborhood/Schools and MORE! Sq ft & rm sz approx.
- Type:
- Single Family
- Sq.Ft.:
- 1,809
- Status:
- Active
- Beds:
- 3
- Lot size:
- 0.82 Acres
- Year built:
- 1994
- Baths:
- 2.00
- MLS#:
- 2021010528
ADDITIONAL INFORMATION
You must come see and hear how quite and peaceful this, almost, 1 acre is. The back yard is fenced and has a good size deck on the back where you can sit and watch nature while you have your morning coffee. There is also a deck on the front. This 3 bedroom, 2 full bath home is waiting for you. The home has a front living room, dining room/office, laundry room, and family room. The kitchen has lots of cabinet space, a nook for a table and a built in china cabinet in the dining room. There is a detached garage on the side of the house that is deep enough for two cars. You also have a shed in the backyard. Refrigerator, stove/oven, dishwasher, washer and dryer stay.
- Type:
- Single Family
- Sq.Ft.:
- 1,456
- Status:
- Active
- Beds:
- 3
- Lot size:
- 1.02 Acres
- Year built:
- 1962
- Baths:
- 1.00
- MLS#:
- 2021010406
ADDITIONAL INFORMATION
Bit of a mid-century modern vibe here in this circa 1960's brick home. Terrific layout and so much natural light throughout! Lots of updates within the past 10yrs include: roof, septic system, electric panel, added insulation, windows, water heater, furnace, light fixtures & paint/decor. The kitchen has modern cabinetry & stainless appliances. Check out these original hardwood floors throughout most of the home. TONS closet space here! Brand new mudroom in the breezeway between living & garage. Small partial basement appropriate for storm shelter or storage. OVERSIZED 2c attached garage. This home sits on an acre lot in the LANESVILLE SCHOOL DISTRICT. The views from the covered back patio are peaceful and overlook a mini-farm... there's always some fun animals to watch out back. There's a chicken coop, fenced yard & newly built jungle gym. Circular drive for easy in & out. Need a BIG BUILDING? Look here, this POLE BARN is about 30x60 w/ gravel floor. This home is located near the Floyd/Harrison Co line.
- Type:
- Single Family
- Sq.Ft.:
- 1,281
- Status:
- Active
- Beds:
- 3
- Lot size:
- 0.17 Acres
- Year built:
- 2017
- Baths:
- 2.00
- MLS#:
- 2021010380
ADDITIONAL INFORMATION
Welcome to High Street in the heart of Georgetown! This 3 bedroom 2 bath split floor plan home was built in 2017!!! Youâll love the fresh & neutral look throughout this well loved home. Natural light pours into every room of this home. The kitchen is spacious and is equipped with stainless steel appliances that remain for the buyer. There is a breakfast bar as well as a dining space. The private main bedroom is large with vaulted ceiling, a full private bathroom with double vanity, and walk in closet. Bedroom 2 & 3 are split from the main bedroom offering privacy. This home is situated on a small parcel and requires little maintenance.
- Type:
- Single Family
- Sq.Ft.:
- 1,345
- Status:
- Active
- Beds:
- 3
- Lot size:
- 0.26 Acres
- Year built:
- 2003
- Baths:
- 2.00
- MLS#:
- 2021010385
- Subdivision:
- Copperfield
ADDITIONAL INFORMATION
COPPERFIELD SUBDIVISION This spacious 3 bedroom, 2 bathroom home is ready for a new owner. Highly desirable area located near dining, schools and highway. Large eat-in kitchen with TONS of countertop and cabinet space. Lots of natural sunlight and gas fireplace in the living room. Situated on a large flat lot, it is a beautiful park-like backyard. Sq ft & rm sz approx.
- Type:
- Single Family
- Sq.Ft.:
- 2,816
- Status:
- Active
- Beds:
- 3
- Lot size:
- 1.1 Acres
- Year built:
- 1994
- Baths:
- 3.00
- MLS#:
- 2021010381
- Subdivision:
- Irongate
ADDITIONAL INFORMATION
HONEY STOP THE CAR! Perfectly situated on a cul-de-sac lot this spacious home features 5 BEDROOMS (two do not have windows), 3 full bathrooms on a walkout lot. Quiet neighborhood with over an acre lot. Extra large eat-in kitchen. The lower level features a family room, 2 possible bedrooms/office space, and a full bathroom. Laundry room features a wash sink. Deck on main level and patio off basement. Utility garage in basement. Sq ft & rm sz approx.
- Type:
- Single Family
- Sq.Ft.:
- 1,500
- Status:
- Active
- Beds:
- 3
- Lot size:
- 0.14 Acres
- Year built:
- 2020
- Baths:
- 2.00
- MLS#:
- 2021010366
- Subdivision:
- Westfield Springs
ADDITIONAL INFORMATION
WOW! BETTER THAN NEW! Why wait to build when YOU can have this? Looks just like a MODEL home! Move in Ready-Built ONLY 1 Year ago! Craftsman Style, âNANTUCKETâ OPEN Plan on Unfinished WALKOUT, You will LOVE the CUSTOM finishes on this one! Wide Plank Engineered HARDWOOD, Coffered Ceiling, CUSTOM BLINDS, CROWN, Custom Window Headers, Lrg OPEN Family Room, Lots of NATURAL Light, Kitchen is LOVELY w/INCREDIBLE GRANITE Island Bar w/extension, Abundance of Painted Cabs, STAINLESS, Tile Backsplash, GRANITE Serving Buffet w/Cabs/Storage, Lrg Dining Area, Overlooks COVERED DECK, Beautiful Country Views, Lrg Master Bed w/ Custom Ceiling! Master Bath w/Tile Floors, Tile Shower, Dbl Basin, Beds 2/3 Nice Size, Full Hall Bath, Lrg Laundry/Mud Room off Lrg 2 Car Garage. Lower Level WALKOUT is Ready to finish! Plumber for 3rd Bath, Potential to finish 4th bed AND Utility Garage, PLUS tons of STORAGE! Beautiful 7 Acre Park, Wooded Walking Path, Lighted Streets, Quaint Streetscape, NEAR AWARD WINNING SCHOOLS! Only 15 Min to Louisville!!! Wonât Last!!!!!! Sq ft & rm sz approx
- Type:
- Single Family
- Sq.Ft.:
- 1,248
- Status:
- Active
- Beds:
- 2
- Lot size:
- 0.16 Acres
- Year built:
- 1929
- Baths:
- 1.00
- MLS#:
- 2021010305
ADDITIONAL INFORMATION
HOT STUFF! Completely renovated! This lovely, 2 bedroom 1 bath home is ready for you! This Georgetown beauty feels like home the minute you pull up. The living room is warm and inviting, with built-in shelving. A spacious breakfast area looks out to the backyard and flows into the kitchen, where youâll find a breakfast bar, brand new appliances. The first-floor main bedroom is large with two more bedrooms upstairs featuring plenty of closet space. The HVAC is NEW and the water heater is NEW. Roof is NEW. This house has had a complete rehab! Fresh paint, new trim, new flooring, remodeled bathroom, new windows, new counters, new lighting. Close to EVERYTHING you need. You know this won't last long, don't wait. Come take a look, it's ready for immediate possession! Home is great condition. Youâll enjoy the back deck both morning and night, so bring your coffee and wine, and make this house your home. Sq ft & rm sz approx
- Type:
- Single Family
- Sq.Ft.:
- 2,188
- Status:
- Active
- Beds:
- 4
- Lot size:
- 1.67 Acres
- Year built:
- 1994
- Baths:
- 3.00
- MLS#:
- 2021010176
- Subdivision:
- Peppermill Ridge
ADDITIONAL INFORMATION
Gorgeous walk-out brick 4 bedroom, 3 bath ranch home! This home sits on over 1.6 partially wooded acres with mature trees and a dead end street . The beautiful inside has loads of space to roam and expand. The main bedroom has a full bath and a walk in closet. Eat your dinner outside on the large deck and enjoy the breeze. The Finished walk-out features a gas fireplace, large family room, a half bath and the room downstairs is currently used as a 4th bedroom (no egress) or use it as your home office/study. Don't forget that there is plenty of storage. Truly a rare offering. 10X15 storage shed on slab. This Georgetown home is in the Lanesville school district. Now lets chat about all the new and extra stuff! Roof - mar 2021 with gutter and leaf guard, Jan 2019, Dual fuel hvac with uv light,Radon mitigation - June 2017, Termite protection - 2018 Annually renewed, Septic pumped and distribution box adjusted - 2018, Basement flooring, back French doors, toilet and toilet pump -, - 2020 Kitchen microwave - 2020 Laundry room renovation - 2020 Master bath toilet - June 2021 Deck spigot replacement - June 2021,Electric water heater - dec 2015
- Type:
- Single Family
- Sq.Ft.:
- 2,552
- Status:
- Active
- Beds:
- 4
- Lot size:
- 1 Acres
- Year built:
- 1960
- Baths:
- 2.00
- MLS#:
- 2021010123
ADDITIONAL INFORMATION
FLIPPER ALERT!! Great possibility to either flip or create your very own personal oasis. IF GREEN ACRES is where you want to be this is the perfect combination of beautiful land and perfect location, the property is close to the 64 interstate. Incredible opportunity to own a BIG house with 1 acre. So many possibilities. FABULOUS LOCATION right off the Georgetown/Edwardsville exit. Four bedrooms two bath 1.5 story with an unfinished basement. Bedrooms 1 & 2, family room, living room, kitchen, bathroom are on the first floor. On the second floor, there are two bedrooms and a full bath. With a little TLC, this could be an amazing property. Home has great bones. This all brick home has 2 fireplaces and a 3-car garage. Square footage of home and lot size per courthouse records. The seller is surveying a 1-acre parcel to be included with this home. Additional acreage may be negotiated. Property being sold AS-IS but inspections are welcome. OPEN HOUSE Wednesday 8/18 from 5 pm to 7 pm. Sq ft & rm sz approx.
- Type:
- Single Family
- Sq.Ft.:
- 1,440
- Status:
- Active
- Beds:
- 2
- Lot size:
- 0.14 Acres
- Year built:
- 1950
- Baths:
- 1.00
- MLS#:
- 202109923
ADDITIONAL INFORMATION
Come check out this renovated home! This home is in the heart of Georgetown and features 2 bedrooms, office nook , quartz kitchen countertops, unfinished basement and a fenced in backyard. You will not believe the size of the bedroom and the closet space! The home had new plumbing, electrical, windows done in 2014. Heat unit was replaced in 2016 and central air replaced in 2018. The roof was replaced in 2020. Seller is replacing outside basement door.
Albert Wright Page, License RB14038157, Xome Inc., License RC51300094, [email protected], 844-400-XOME (9663), 4471 North Billman Estates, Shelbyville, IN 46176

Information is provided exclusively for consumers personal, non - commercial use and may not be used for any purpose other than to identify prospective properties consumers may be interested in purchasing. Copyright © 2024, Southern Indiana Realtors Association. All rights reserved.
Georgetown Real Estate
The median home value in Georgetown, IN is $380,950. This is higher than the county median home value of $230,100. The national median home value is $338,100. The average price of homes sold in Georgetown, IN is $380,950. Approximately 78.82% of Georgetown homes are owned, compared to 14.04% rented, while 7.13% are vacant. Georgetown real estate listings include condos, townhomes, and single family homes for sale. Commercial properties are also available. If you see a property you’re interested in, contact a Georgetown real estate agent to arrange a tour today!
Georgetown, Indiana has a population of 3,703. Georgetown is more family-centric than the surrounding county with 39.65% of the households containing married families with children. The county average for households married with children is 28.25%.
The median household income in Georgetown, Indiana is $98,923. The median household income for the surrounding county is $69,858 compared to the national median of $69,021. The median age of people living in Georgetown is 33.2 years.
Georgetown Weather
The average high temperature in July is 87.5 degrees, with an average low temperature in January of 25.6 degrees. The average rainfall is approximately 44.2 inches per year, with 10.7 inches of snow per year.
