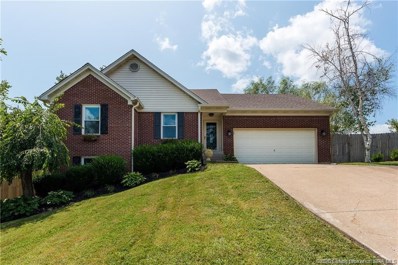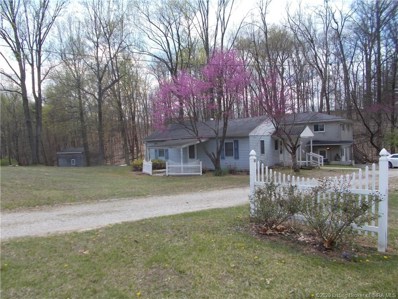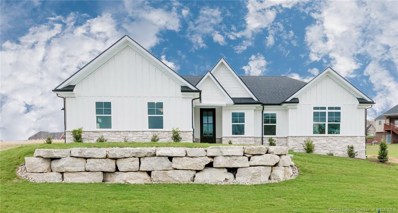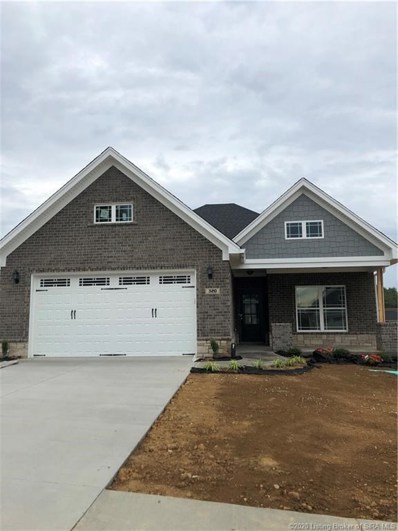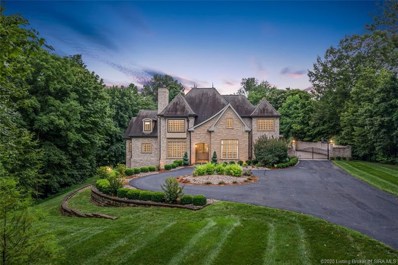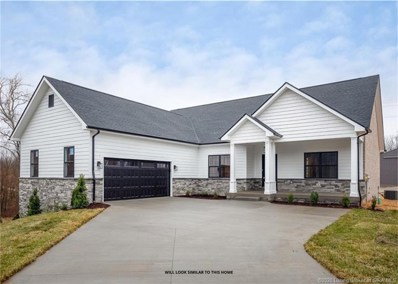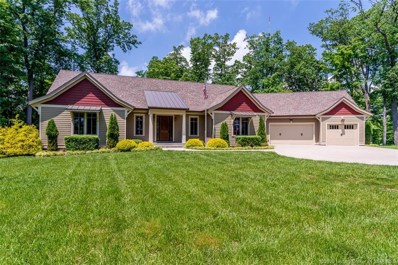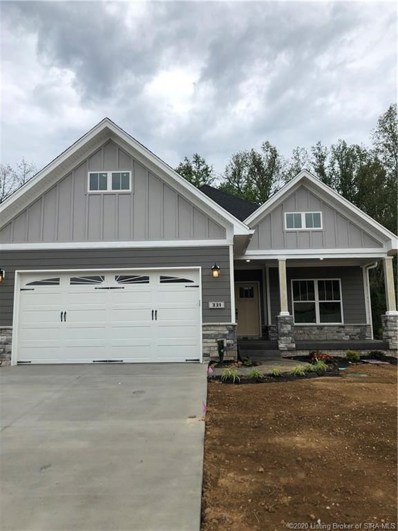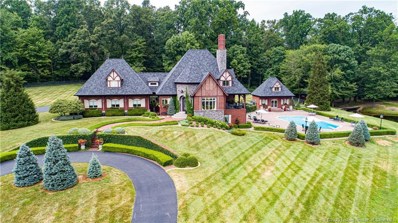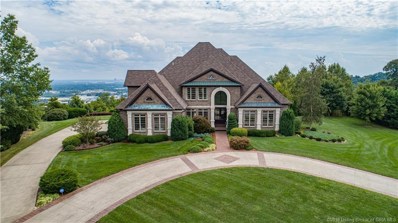Floyds Knobs IN Homes for Sale
- Type:
- Single Family
- Sq.Ft.:
- 2,447
- Status:
- Active
- Beds:
- 3
- Lot size:
- 0.26 Acres
- Year built:
- 1996
- Baths:
- 2.00
- MLS#:
- 202006983
- Subdivision:
- Cedar Pointe
ADDITIONAL INFORMATION
This Gorgeous FLOYDS KNOBS home with numerous upgrades is MOVE-IN READY! Living room boasts gorgeous vaulted ceilings with wood beams. Dining room features corner fireplace with wood accented wall. Charming Kitchen offers breakfast bar and unique glass door cabinets! Master bedroom is so inviting with shiplap walls, plenty of space and master bath. Downstairs, finished walk-out basement with new carpet has plenty of space for a 4th bedroom, playroom, office or extra family room with additional storage. Covered back deck overlooks wraparound yard that is optimal for entertaining. Plenty of room for pool and swing set! Additional features include two car attached garage, bamboo flooring in bedrooms and new windows with lifetime transferable warranty. Possible 100% financing through USDA program! **Crafted bucket shelves in child's bedroom do not stay and will be taken by seller and living room shelves in living room holding pictures do not stay and will be taken by seller. ** Sq ft & rm sz approx.
- Type:
- Single Family
- Sq.Ft.:
- 1,008
- Status:
- Active
- Beds:
- 2
- Lot size:
- 0.72 Acres
- Year built:
- 1945
- Baths:
- 1.00
- MLS#:
- 202006980
ADDITIONAL INFORMATION
GREAT LOCATION!! Unique Property 1 home with 2 bedrooms, 1 bath. An additional 2 story concrete block garage used as rental 2 bedrooms, 1 bath on 2nd floor, 1 car garage with 2 offices on the 1st floor. Number of rooms, measurements & sq. ft. are not warranted. If critical buyer should verify.
- Type:
- Single Family
- Sq.Ft.:
- 1,803
- Status:
- Active
- Beds:
- 3
- Lot size:
- 0.36 Acres
- Year built:
- 2019
- Baths:
- 2.00
- MLS#:
- 202006864
- Subdivision:
- Lakeside Forest
ADDITIONAL INFORMATION
Beautiful New Construction in Lakeside Forest. This home has 3 bedrooms, 2 full baths. You will appreciate the details throughout this lovely home. Lakeside Forest has a club house and pool to enjoy year round. Enjoy the neighborhood lakes and walking paths. Awarding winning school district and location make this a highly sought after area. Builder will pay buyers closing costs when using builders preferred lender. Seller is a licensed real estate agent. RWC Warranty provided. Call/text to schedule your showing.
- Type:
- Single Family
- Sq.Ft.:
- 1,578
- Status:
- Active
- Beds:
- 2
- Lot size:
- 0.18 Acres
- Year built:
- 2020
- Baths:
- 2.00
- MLS#:
- 202006708
- Subdivision:
- Villas Of Floyds Knobs
ADDITIONAL INFORMATION
NEW CRAFTSMAN STYLE "TOSCANA II" 2BR/2B STONE/BRICK/SHAKE CLOSE IN PROXIMITY TO I64 & 4-STAR RATED NA/FLOYD SCHOOLS! Community has public sidewalks & street lights; Lawn is sodded w/front exterior landscaping, irrigation w/water meter, & 6' black aluminum fencing in back yard; kitchen includes: island w/bar extension, stainless appliances - cooktop, wall oven, dishwasher, disposal, microwave & refrigerator; utility/mud room w/laundry area connecting to master suite; hardwood flooring through main level, carpeted BRs & tile baths & LR; master suite includes: vaulted/tray ceilings, oversize custom tile shower, commode room & double basin vanity; MUCH MORE! AGENT IS RELATED TO SELLER!
- Type:
- Single Family
- Sq.Ft.:
- 10,519
- Status:
- Active
- Beds:
- 7
- Lot size:
- 6.52 Acres
- Year built:
- 2006
- Baths:
- 8.00
- MLS#:
- 202006476
- Subdivision:
- Woods Of Lafayette
ADDITIONAL INFORMATION
RARE OPPORTUNITY! You'll love this completely renovated 10,500+ sq ft home sitting on 6.5 acres in the prestigious Woods of Lafayette Subdivision! Walking in, you're greeted w/ gorgeous hardwood floors throughout main level. Living room has custom built-in entertainment center w/cozy fireplace. Open kitchen offers abundant cabinetry, custom island w/breakfast bar & leathered counter tops, eat-in area w/built-in bench, instant hot water spigot above Thermador steam range! Formal dining room, luxurious half bath, main office area w/built-in bookshelves & secondary office with 2 workstations. 1st floor owner suite has spacious bath w/copper soaking tub, tile shower, separate vanities & TWO walk-in closets! 2nd level has 4 bedroom suites w/private baths & lg walk-in closets! Walk-out basement offers 2 bedrooms, 12' ceilings, family room w/2nd kitchen, theater room w/epoxy floors, fitness room, spacious storage area! Built-in security system, fire suppression system, irrigation system: all wifi-phone capability! Motorized cellular window treatments! Anderson windows, new doors! Gated courtyard for your 4-car garage featuring new garage doors, epoxy floors & electric car charging port! Total of 4 parcels totaling 6.521 acres offers plenty of privacy for the in-ground pool area w/new pump, custom concrete stamp patio & pool house; perfect for entertaining! Short stroll to the clubhouse where you can enjoy the pool, tennis courts & amenities! Just minutes to highways, dining & more!
- Type:
- Single Family
- Sq.Ft.:
- 1,800
- Status:
- Active
- Beds:
- 3
- Lot size:
- 0.2 Acres
- Year built:
- 2020
- Baths:
- 2.00
- MLS#:
- 202006216
- Subdivision:
- Villages Of Valley View
ADDITIONAL INFORMATION
Welcome to the highly anticipated Luxury Garden Home community in Floyds Knobs! The Villages of Valley View is here with homes exclusively built by Witten Builders! 32 lots directly across from Valley View Golf Course and close to Highlander Point. Homes starting in the mid 300's. Construction to begin late spring 2020! One year golf membership included! Low maintenance living with lawn, trash and snow removal included in HOA. 27 lots remain, call today to select your lot and floor plan!
- Type:
- Single Family
- Sq.Ft.:
- 4,285
- Status:
- Active
- Beds:
- 4
- Lot size:
- 2.48 Acres
- Year built:
- 2010
- Baths:
- 4.00
- MLS#:
- 202006029
ADDITIONAL INFORMATION
Approximately 2.48 acres on a private wooded lot with a Custom Built Home by Mark Wrenke, all in the heart of Floyds Knobs on Skyline Dr. Open floor plan ranch with walk out finished lower level. Off the foyer is a room that could be used for multi-purpose, off that room is french doors leading to a private quest suite with private full bath and walk-in closet. Great room, kitchen and dining are all opening with vaulted ceiling and wood beams, lots of window/doors with great scenic views of the back yard, beautiful 4" quarter sawn oak hardwood floors. Kitchen offers large island, granite counter tops, 6 burner gas stove and lots of Alder cabinets with hidden coffee bar/garage. Nice walk-in pantry room with custom shelving. Master suite offers vaulted ceiling and french doors leading to deck with scenic views. Master bath with soaking tub, separate walk in shower, two separate sinks and walk in closet with custom shelving. Lower walk out level offers 2 bedrooms with Jack-n-Jill bath, exercise room and family room plumbed for a wet bar. Screened-in porch, and nice large deck with hand held shower by the hot tub. Oversized garage will hold 4 cars with a lg storage closet. Only 20 minutes to downtown Louisville!!
- Type:
- Single Family
- Sq.Ft.:
- 1,931
- Status:
- Active
- Beds:
- 3
- Lot size:
- 0.14 Acres
- Year built:
- 2020
- Baths:
- 2.00
- MLS#:
- 202005439
- Subdivision:
- Villas Of Floyds Knobs
ADDITIONAL INFORMATION
CRAFTSMAN STYLE ON LOW MAINTENANCE 50' WIDE LOTS INCLUDES IRRIGATION/SOD/LANDSCAPING/BLACK ALUMINUM FENCING! Numerous details include: hardboard, stone, vinyl exterior; public sidewalks; screened in 14 x 14 deck; hardwood flooring throughout main living areas w/carpeted bedrooms & tile baths/laundry rm; all stainless steel kitchen appliances plus large pantry & island including breakfast bar; vaulted/tray ceilings; master suite includes: double vanity, commode room, huge walk in closet & oversize custom tile shower; MUCH MORE DETAIL! AGENT IS RELATED TO SELLER!
- Type:
- Single Family
- Sq.Ft.:
- 5,575
- Status:
- Active
- Beds:
- 5
- Lot size:
- 12.26 Acres
- Year built:
- 1999
- Baths:
- 6.00
- MLS#:
- 202005348
- Subdivision:
- English Stables
ADDITIONAL INFORMATION
Incredible opportunity to own one of the most breathtaking properties in all of Southern Indiana! Nestled on 12 acres (+/-) in scenic Floyds Knobs, with panoramic views, this old world English estate is beautifully appointed with the finest of materials and attention to detail throughout, including Schonbek crystal chandeliers, African rosewood cabinetry, marble, granite, wrought iron, extensive crown moldings & millwork. Main floor features open entertaining concept with vaulted beamed ceilings in the great room, dining room & gourmet kitchen. French doors lead from the great room to a covered lanai with lake and pool views, with access also from the gorgeous master suite with luxurious bathroom, walk-in closet/dressing area. Other features include lovely powder room, built-in office space, second level guest bedroom or recreation area with built-in wet bar, open staircase leading to wine cellar and walk-out lower level featuring family room with built-ins and fireplace, 3 guest bedrooms, guest bath with triple bowl dressing vanity and spacious laundry room. The 50x24 inground heated pool with fountains is enveloped by expansive patios, featuring pool house with custom wet bar and full bathroom. Covered fishing deck and cottage/playhouse both overlook a fully stocked lake. The 10-stall, 85x40 barn features offers separate apartment with kitchen, living area & full bath, as well as laundry and ½ bath. Also offered with 13 +/- acres. See MLS #202005342 and #202005347.
$1,175,000
1935 Plum Hill Way Floyds Knobs, IN 47119
- Type:
- Single Family
- Sq.Ft.:
- 7,964
- Status:
- Active
- Beds:
- 6
- Lot size:
- 4.38 Acres
- Year built:
- 2009
- Baths:
- 7.00
- MLS#:
- 2019010345
- Subdivision:
- Plum Hill
ADDITIONAL INFORMATION
Exquisite custom built estate with skyline views! Circle driveway leads to double door entry, where you’ll find 2-story foyer w/marble flooring, sweeping staircase, study w/beam ceiling, elegant formal dining room, great room w/dome ceiling, wall of windows, fireplace & built-in bookcases, elevator access to all 3 levels, butler’s pantry/wine bar, gourmet kitchen w/custom cabinetry, center island, breakfast bar, built-in state-of-the-art appliances & granite counters, adjacent breakfast nook and cozy family room w/fireplace, powder room, mud/laundry room at side entrance, main floor master suite w/sitting room, fireplace, luxurious bath w/steam shower, 2 water closets & his/her custom wardrobe closets. Second level features loft, 2 en suites, 2 other bedrooms w/Jack-n-Jill bath, bonus room & playroom. Walkout LL offers family room, rec area, future wet bar area, guest bedroom & full bath, covered patio & in-ground swim spa. Also, 3-car gar, grilling deck, 3-HVAC, home warranty & more!
Albert Wright Page, License RB14038157, Xome Inc., License RC51300094, [email protected], 844-400-XOME (9663), 4471 North Billman Estates, Shelbyville, IN 46176

Information is provided exclusively for consumers personal, non - commercial use and may not be used for any purpose other than to identify prospective properties consumers may be interested in purchasing. Copyright © 2024, Southern Indiana Realtors Association. All rights reserved.
Floyds Knobs Real Estate
The median home value in Floyds Knobs, IN is $487,500. This is higher than the county median home value of $230,100. The national median home value is $338,100. The average price of homes sold in Floyds Knobs, IN is $487,500. Approximately 85.69% of Floyds Knobs homes are owned, compared to 5.52% rented, while 8.79% are vacant. Floyds Knobs real estate listings include condos, townhomes, and single family homes for sale. Commercial properties are also available. If you see a property you’re interested in, contact a Floyds Knobs real estate agent to arrange a tour today!
Floyds Knobs, Indiana has a population of 11,410. Floyds Knobs is more family-centric than the surrounding county with 32.18% of the households containing married families with children. The county average for households married with children is 28.25%.
The median household income in Floyds Knobs, Indiana is $102,669. The median household income for the surrounding county is $69,858 compared to the national median of $69,021. The median age of people living in Floyds Knobs is 44.9 years.
Floyds Knobs Weather
The average high temperature in July is 87.4 degrees, with an average low temperature in January of 25.6 degrees. The average rainfall is approximately 44.4 inches per year, with 10.6 inches of snow per year.
