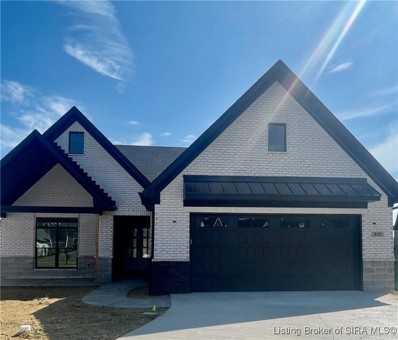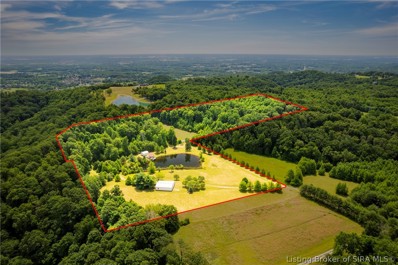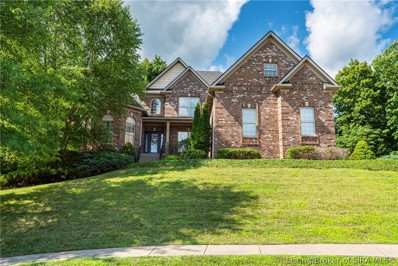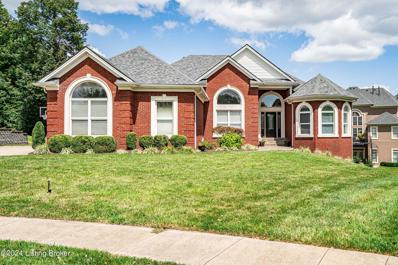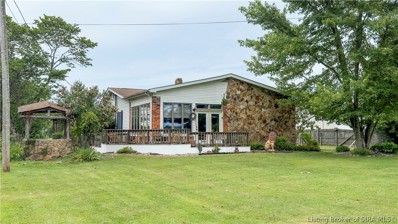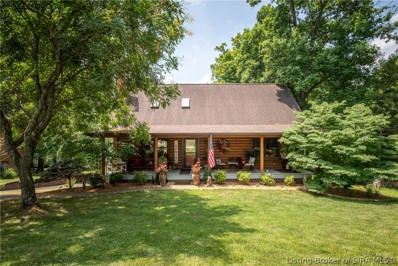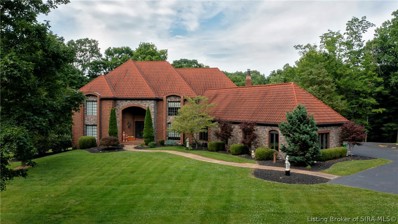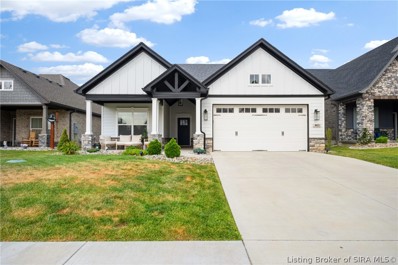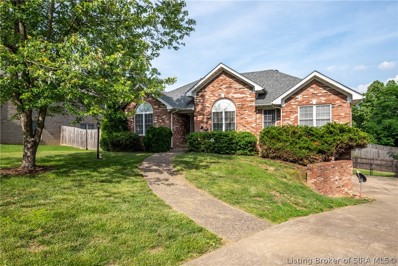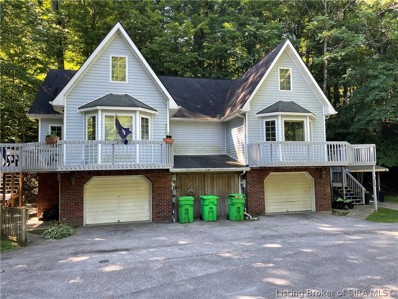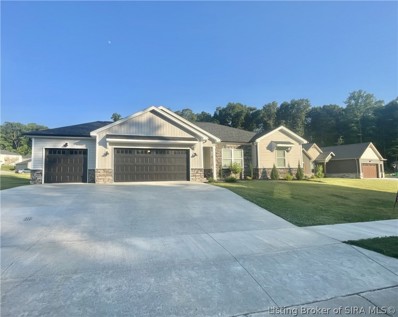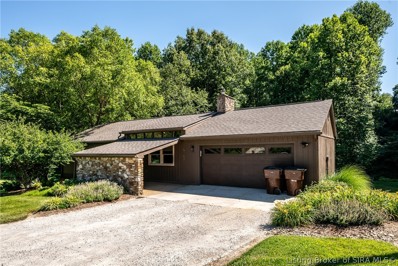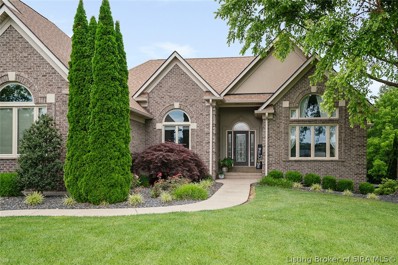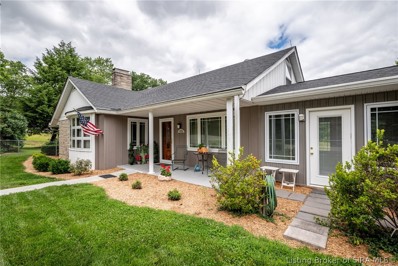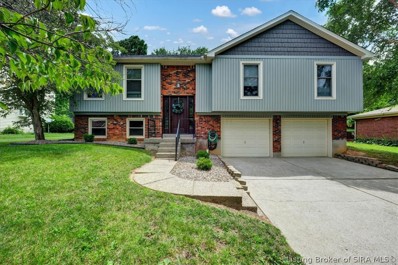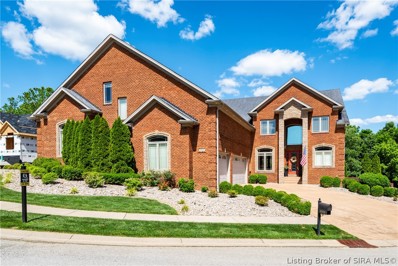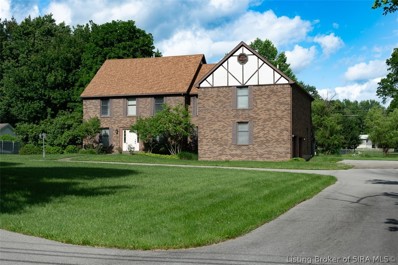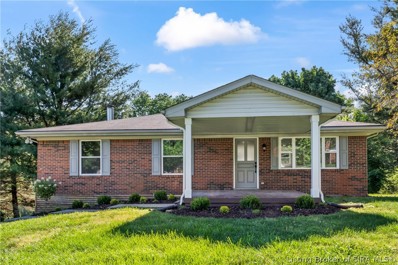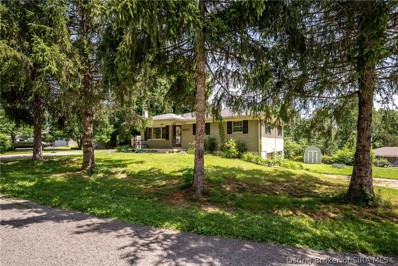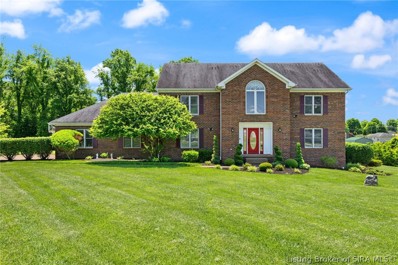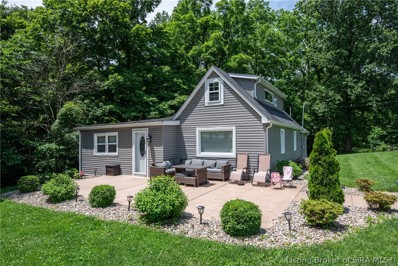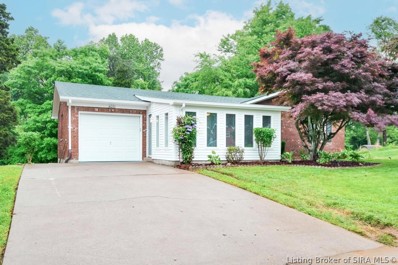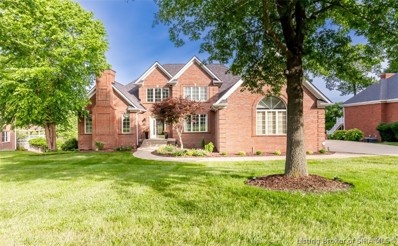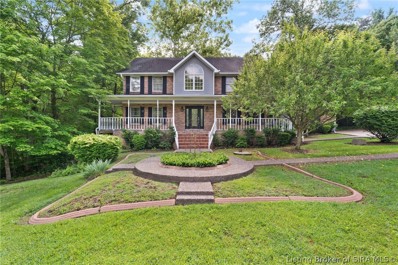Floyds Knobs IN Homes for Sale
- Type:
- Single Family
- Sq.Ft.:
- 1,852
- Status:
- Active
- Beds:
- 3
- Lot size:
- 0.2 Acres
- Year built:
- 2024
- Baths:
- 2.00
- MLS#:
- 202409349
- Subdivision:
- Villas Of Floyds Knobs
ADDITIONAL INFORMATION
BEAUTIFUL ALL BRICK & STONE SPACIOUS 1-LEVEL WITH 3BR/2B/3-CAR GARAGE: custom cabinetry w/3cm granite tops, custom tile backsplash, island, stainless appliances including gas cooktop/wall oven/microwave/dishwasher/disposal; hardwood in main living areas plus all bedrooms/closets/hallways; tile bathrooms, custom master shower w/shelf & bench, garden tub surround, & laundry; fireplace w/stone front; covered screened in deck, irrigation system w/separate water meter, 5' black aluminum rear fence, covered porch, & public sidewalks; vaulted/tray/coffered ceilings throughout; MUCH MORE! AGENT IS RELATED TO SELLER!
- Type:
- Single Family
- Sq.Ft.:
- 400
- Status:
- Active
- Beds:
- 2
- Lot size:
- 26.72 Acres
- Year built:
- 1997
- Baths:
- 2.00
- MLS#:
- 202409272
ADDITIONAL INFORMATION
Your chance to own a little piece of heaven located just up the hill from the Chicken House! 26 plus acres, 2 ponds, buildable treed land with existing leisure home and 2 pole barns. The smaller pond view home features bedroom, kitchen/Livingroom, full bath, loft storage, windowed/screened in porch, and deck. the larger pole barn has additional living space with a bedroom, bathroom, and kitchen. Large poured concrete vault structure built into the side of the hill with electric. Could have a steel door added for secure storage of your valuables or your private wine cellar. 2 separate parcels numbers. The large 44' x 50' Pole barn #1 features a 7 foot & 9 foot garage door. It contains a large storage area a mini apartment with electric & water. Pole Barn #2 is 24' x 20' with man door, garage door, and rolling door to the back of the building. There is maintenance agreement on road back to property in place. Pond sizes are approximately 2 and 4 acres
- Type:
- Single Family
- Sq.Ft.:
- 4,947
- Status:
- Active
- Beds:
- 5
- Lot size:
- 0.53 Acres
- Year built:
- 2003
- Baths:
- 4.00
- MLS#:
- 202409270
- Subdivision:
- Woods Of Lafayette
ADDITIONAL INFORMATION
Luxury meets comfort in this distinguished 5 bedroom, 3.5 bath residence nestled in the esteemed Woods of Lafayette neighborhood. Boasting over 4900 sf, this home offers a wealth of high end amenities, including a gourmet kitchen with granite countertops, Wolf brand gas stove, & wine chiller. The delightfully finished walkout basement presents an ideal space for relaxation & entertainment, complete with a 5th bedroom, family room, & a remarkable wet bar equipped with surround sound & kegerator. The main level's owner suite showcases exquisite engineered hardwood, crown molding, & an updated en suite with a luxurious soaker tub & spacious walk in closet. All of this sitting on a half acre lot in a cul de sac with a fenced yard. Neighborhood amenities include a clubhouse, swimming pool, & tennis courts. Set your appointment today!
- Type:
- Single Family
- Sq.Ft.:
- 3,442
- Status:
- Active
- Beds:
- 4
- Lot size:
- 0.48 Acres
- Year built:
- 2004
- Baths:
- 4.00
- MLS#:
- 1665245
- Subdivision:
- Woods Of Lafayette
ADDITIONAL INFORMATION
Wonderful updated home in desirable Woods of Lafayette situated on a quiet cul-de-sac lot. This stylish one story with walkout basement features an open floor plan concept on the main level with amazing natural light and primary suite offering luxurious bath & huge closet. The residence has 4 bedrooms and 3.5 baths with ample space to add a fifth bedroom, home office, or gym. The spacious great room, complemented by a gas fireplace, flows into the kitchen and dining area, which opens to a covered deck overlooking the backyard with a saltwater pool. High ceilings, neutral tones with chic black accents, and modern light fixtures add to the home's contemporary charm. Ideal for entertaining, the basement features a game/rec room with easy access to covered patio near the pool. Additional highlights include a 3-car garage and HOA amenities such as a clubhouse, community pool, and tennis courts. Located just 15 minutes from downtown Louisville and close to schools and shopping, this home offers both luxury and convenience.
- Type:
- Single Family
- Sq.Ft.:
- 2,088
- Status:
- Active
- Beds:
- 2
- Lot size:
- 0.8 Acres
- Year built:
- 1929
- Baths:
- 2.00
- MLS#:
- 202409074
ADDITIONAL INFORMATION
PRIME FLOYDS KNOBS COMMERCIAL OPPORTUNITY! The property is located in the heart of Floyds Knobs with high visibility from Highway 150, located next to Highlander Point and less than a mile from the I-64 Interchange. The home and outbuildings sit on .79 acres and offer approximately 180' of road frontage. The property is Zoned General Commercial. This area is seeing high growth with over 400 proposed multifamily and single-family residential units. This area is underserved for retail, restaurants and other services. This location would be a great opportunity to serve those needs.
- Type:
- Single Family
- Sq.Ft.:
- 2,908
- Status:
- Active
- Beds:
- 4
- Lot size:
- 0.46 Acres
- Year built:
- 1993
- Baths:
- 3.00
- MLS#:
- 202408850
- Subdivision:
- Wymberly Woods
ADDITIONAL INFORMATION
Back on the market due to BUYER FRUAD!! An absolute gem! Feel like you're on vacation 365 days a year with your very own log cabin nestled in a quiet neighborhood in Floyds Knobs. There's so much charm that only comes with a unique home like this. Vaulted ceiling in the living room with beautiful exposed beams. Show stopping floor to ceiling stonework surrounding the wood burning fireplace. Living room opens to light and airy kitchen with stainless steel appliances and more exposed beams. Upgraded granite countertops. Lower cabinets have roll out upper and lower shelves. Convenient location of laundry right off the kitchen with plenty of space to fold clothes and extra storage space. You have 2 options for a master bedroom on the first and second floor. Walkout basement leads to backyard deck. There is an invisible fence around the parameter of the home to keep pets safe! So many places to relax! Whether it be on the covered front porch or the 2 level deck on back. You could be the lucky new owner of this one of a kind home!
$1,250,000
3608 Eagles Trace Floyds Knobs, IN 47119
- Type:
- Single Family
- Sq.Ft.:
- 8,828
- Status:
- Active
- Beds:
- 5
- Lot size:
- 10.25 Acres
- Year built:
- 1994
- Baths:
- 9.00
- MLS#:
- 202408800
- Subdivision:
- Eagles Trace
ADDITIONAL INFORMATION
Discover a rare offering in the exclusive enclave of Eagles Trace! This remarkable residence spans a private 10-acre wooded lot, offering unparalleled luxury and craftsmanship. Step inside to find a grand staircase, theater room, sophisticated office/study, a spacious family room with fireplace, chef's kitchen with an adjacent hearth room for guests to gather. A vaulted ceiling breakfast room bathes the home in natural light, while a formal dining area sets the stage for elegant gatherings. The primary suite is a sanctuary of its own, featuring a luxurious bathroom, dual walk-in closets, and serene views from the bedroom. Three additional ensuite bedrooms provide luxurious accommodations for guests on this level. Entertainment knows no bounds in the walkout lower level, where a family room with a wet bar and stone fireplace awaits with stone archways open to the billiards room. Guests will enjoy the privacy of this level with a bedroom ensuite with guest laundry, plus a home gym with mirrored wall, art studio/craft room, another full bathroom, and rear staircase to all levels. Outside, the allure continues with an in-ground pool, pool house with a full bath, solarium-style swim/hot tub spa, and a fire pit for evening relaxation. An attached three car garage provides storage for vehicles, while the pool house offers another garage for hobby enthusiasts or storage for pool furniture. Seize the opportunity to own this extraordinary estate where luxury meets tranquility.
- Type:
- Single Family
- Sq.Ft.:
- 1,634
- Status:
- Active
- Beds:
- 3
- Lot size:
- 0.14 Acres
- Year built:
- 2021
- Baths:
- 2.00
- MLS#:
- 202408794
- Subdivision:
- Villas Of Floyds Knobs
ADDITIONAL INFORMATION
Welcome to your conveniently located home filled with charm and comfort. This 3 bed, 2 bath home boasts beautiful finishes throughout, including a large kitchen with a coffee bar, coffered ceilings and a floor to ceiling stone fireplace adding a touch of warmth to the large living room. Tall ceilings in the spacious primary bedroom lead to a huge en-suite bathroom with a custom tile shower and sizable walk in closet. Completing this space are two rooms that share a thoughtfully finished full bathroom between them. Be sure to see the screened in back porch where you can relax as you start or finish your day. This beautiful home is ready for you! Reach out today to schedule your private tour before this wonderful home is gone!
- Type:
- Single Family
- Sq.Ft.:
- 2,522
- Status:
- Active
- Beds:
- 4
- Lot size:
- 0.23 Acres
- Year built:
- 2002
- Baths:
- 3.00
- MLS#:
- 202408770
- Subdivision:
- Forest Springs
ADDITIONAL INFORMATION
NEED LOTS OF LIVING SPACE? How about a cul-de-sac lot, with plenty of extra parking? This open floorplan offers tall ceilings, fireplace, large formal dining room w/ oversized window for natural light. The kitchen has (real) hardwood flooring, granite countertop and the full compliment of kitchen appliances, which stay. Spacious owners suite can easily accommodate your KING SIZE FURNITURE, There's a large walk-in closet and this master bathroom has soaking tub plus separate shower. Split bedrooms and bd2 has walk-in closet as well. Lower level has family room, 4th bedroom/office (no window egress) and full bath, in addition to ample storage. Laundry room (not just a laundry closet) is located on main level. Desirable FOREST SPRINGS neighborhood, close to award winning schools and easy access to shopping, dining and interstate & is located near sports fields of Floyds Knobs Community Club, off Weber Ln. Eligible for ~no downpayment~ 100% USDA financing. Per previous owner, furnace and roof were replaced 2016.
- Type:
- Duplex
- Sq.Ft.:
- 4,404
- Status:
- Active
- Beds:
- 6
- Lot size:
- 1.06 Acres
- Year built:
- 1992
- Baths:
- 4.00
- MLS#:
- 202408714
ADDITIONAL INFORMATION
Floyds Knobs Duplex! Each side boasts 3 bedrooms and 2 full bathrooms with a 1 car garage on each side plus additional parking. The main level on both sides welcomes you with an inviting layout with the main bedroom, kitchen and living room. The top floor offers 2 bedrooms on each side plus a full bathroom. The bottom level/basement has a 1 car garage, family room and laundry area. A unique property with lots of income potential. Current leases are in place. Can pass along additional information as needed. Sq ft & rm sz approx.
- Type:
- Single Family
- Sq.Ft.:
- 1,449
- Status:
- Active
- Beds:
- 3
- Lot size:
- 0.23 Acres
- Year built:
- 2022
- Baths:
- 2.00
- MLS#:
- 202408706
- Subdivision:
- Cedar Pointe
ADDITIONAL INFORMATION
Move-in ready and better than brand new! Upon entry you will fall in love with this beautifully maintained 3 bedroom, 2 bath home. Open floor plan, spacious rooms, granite countertop, breakfast bar, pantry, main bedroom suite with walk-in closet, double sinks and step-in shower plus amazing finishes throughout. All kitchen appliances and clothes washer and dryer to remain. All window treatments, TV mounts, fireplace unit in living room, patio grill and storage shed to remain with home. Extra features are the 3 car garage and 3 car wide driveway, patio, fenced backyard. Seller will replace backdoor if buyer does not want the doggie door. Seller in process of moving please over-look the boxes etc. Active with First Right contract!
- Type:
- Single Family
- Sq.Ft.:
- 2,594
- Status:
- Active
- Beds:
- 3
- Lot size:
- 2.62 Acres
- Year built:
- 1973
- Baths:
- 3.00
- MLS#:
- 202408668
ADDITIONAL INFORMATION
Unique property on 2.62 acres? Yes, please! With being so close to Floyd Central High School, you won't find a better space. So many updates have been done to this home. Open floor plan. Living room has gorgeous hardwood floors with creek stone surrounding an electric fireplace. This is all open to the remodeled kitchen. Stainless steel appliances stay, huge breakfast bar with cabinets underneath, tiled backsplash, gorgeous countertop, and a small pantry. Main bedroom has a whole wall of windows. It'll be like waking up in your personal retreat every morning! Vaulted ceiling and 2 large closets in main, plus a remodeled en-suite too! Walkout basement boasts exposed ceiling painted black, 3rd bedroom with enormous bath.Family room has wood burning fireplace and projector/screen/surround sound system all to stay. And one of the neatest things is the area under the garage is finished-it houses the office, laundry room, and storage area/storm shelter. Enjoy eating dinner on the enclosed porch-give you gorgeous views all around. And check out the decking! *Please see attached sheet for more information.
- Type:
- Single Family
- Sq.Ft.:
- 4,742
- Status:
- Active
- Beds:
- 4
- Lot size:
- 1.19 Acres
- Year built:
- 2004
- Baths:
- 3.00
- MLS#:
- 202408632
- Subdivision:
- Baumanns Bluff
ADDITIONAL INFORMATION
Introducing your dream home in the desirable Baumanns Bluff neighborhood of Floyd Knobs! This stunning 4-bedroom, 3-bath ranch-style residence sits on a spacious 1.19-acre lot. Enjoy the open and airy feel of vaulted ceilings and custom built-ins throughout. The modern kitchen features a breakfast bar and large pantry. Retreat to the luxurious primary suite, complete with a marble floored en suite bathroom, jacuzzi tub, and double vanity. Entertain in style with a full walk-out basement and bar area. Additional highlights include first-floor laundry, a 3-car garage, and huge bedrooms with walk-in closets. The large backyard offers endless possibilities for outdoor fun. Don't miss this exceptional property!
- Type:
- Single Family
- Sq.Ft.:
- 1,950
- Status:
- Active
- Beds:
- 3
- Lot size:
- 20.39 Acres
- Year built:
- 1952
- Baths:
- 2.00
- MLS#:
- 202408591
ADDITIONAL INFORMATION
RARE FIND, 20+ ACRES IN Floyd Co Schools. 2Ac Walnut/2Ac Oak trees, 3600 sq ft hay barn, 1000 sqft detached garage w/concrete floor (2 sliders/1 walk in door). Covered front porch, rear deck & lower patio. As soon as you walk into the foyer you are instantly greeted by some of the character this home has to offer w/the worm hole Chestnut walls, which extend in to the oversized living room, which has a large bay style window & wood burning stone fireplace. Kitchen has been renovated w/raised panel cabinetry, granite counters, backsplash, & all kitchen appliances stay. Island bfast bar, eat in kitchen area, which overlooks the fabulous back yard, complete w/garden area. Formal DR w/HW floor & double doors lead to a 2nd living space, has its own heat/air. All 3 BR?s are located on 1st floor w/access to hall bath. Lots of storage closets & a whole 2nd floor, partially finished, bonus area as well. All it needs is heat/air & you gain another 815 sq ft of living space! It works great currently for storage, crafting or play area. Updates include roof (2 yrs), windows, water heater (3-4), composite decking, & a NEW 2 car attached garage w/openers. Basement offers tons of extra storage/work space. It has a 2nd bath, laundry area, 2nd wood burning fireplace (brick), workbenches, utility garage, waterproofed. Creek access near the barn. No deductions on current tax bill, Approx 14 acres currently in the USDA CRP program, rent is generated from that & can be removed from program
- Type:
- Single Family
- Sq.Ft.:
- 1,895
- Status:
- Active
- Beds:
- 3
- Lot size:
- 0.26 Acres
- Year built:
- 1984
- Baths:
- 3.00
- MLS#:
- 202408551
- Subdivision:
- Country View
ADDITIONAL INFORMATION
WELCOME to 4436 Erin Drive! Situated in Country View subdivision, this 3 Bed 2 1/2 Bathroom home in Floyds Knobs offers an abundance of updates and amenities at a very hard to come by price. The Sellers have touched nearly every inch of this property both inside and out. Interior updates include newer flooring throughout most of the home, a completely remodeled Kitchen (countertops, cabinets, hood, backsplash), all new light fixtures, interior paint, etc. The interior offers several great features. The main level includes an open concept with an eat-in Kitchen, 3 Bedrooms and 2 Full bathrooms. The spacious Kitchen opens to a large, covered deck. Downstairs you will enjoy a LARGE Family Room great for lounging or entertaining. It also includes a half bath AND even connects to the oversized 2-car attached garage. The Exterior includes a porch with brand NEW railing, a fully fenced back yard and a large, covered deck complete with composite boards. Schedule your showing today!
- Type:
- Single Family
- Sq.Ft.:
- 8,100
- Status:
- Active
- Beds:
- 6
- Lot size:
- 0.25 Acres
- Year built:
- 2008
- Baths:
- 7.00
- MLS#:
- 202408456
- Subdivision:
- Vincennes Place
ADDITIONAL INFORMATION
Magnificant Home with Great Quality and Unbelivable Size. This home includes (6) Large Bedrooms, (5) Full Baths, and (2) Half Baths. This home includes more than 8,000 SF of Finished Living Area. The Main Floor boasts roughly 2900 SF on 1-Level with an Owner's Suite and Guest Suite/Office with it's own Full Bath. The Foyer and GR both have 2-Story Ceilings and the Quality Throughout is amazing with 10' Ceilings, 8' Interior Doors and an Abundance of Wood and Tile Flooring. The 2nd Level includes (3) Bedrooms, (2) Full Baths, an Open Loft with Glass Railing overlooking the Main Floor GR. There's also a Bonus Room that includes 800-900 SF of space for Storage or Recreation. The Lower Level includes a Media Room, Family Room, Bar Room with it's own Wine Storage Area, Room for a Pool Table and an Excersize Room with Glass observation window. There's also a Guest BR Suite with it's own Walk-in Closet and Private Bath. This home is situated in FLOYDS KNOBS within minutes of Highland Pointe Shopping Center, I-64 Access and less than (5) minute drive to Floyd Central High School and Highland Hills Middle School. Located in the Vincennes Place Community this Custom Built Home also includes (3) Fireplaces, (3) Car Attached Garage, Large Composite Deck, Lower Level Patio, and is within (15) minutes commute of downtown Louisville. Three of the Bedrooms have their own Private Bath and their own Walk-in Closet. One Bedroom has it's own Cedar Closet and Dressing Room. Call for More Info.
- Type:
- Single Family
- Sq.Ft.:
- 3,840
- Status:
- Active
- Beds:
- 5
- Lot size:
- 1.03 Acres
- Year built:
- 1987
- Baths:
- 3.00
- MLS#:
- 202408364
- Subdivision:
- Quailwood Farms
ADDITIONAL INFORMATION
QUAILWOOD FARMS HOME ONLINE AUCTION - BIDDING ENDS: WEDNESDAY, JUNE 26 @ 6PM. Family owned since 1988, a spacious 3,840 square-foot two story five bedroom brick home with an attached 2-car garage with circular drive on a one acre lot in a great location in Floyd County near schools, shopping and expressway in the established Quailwood Farms Subdivision. Home is in need of repairs and renovation. Architectural details include a 17-foot tall entry with curved staircase, catwalk, vaulted & beamed ceilings, 6 rooms on main level, 7 rooms on the upper level. The home is equipped with two heating & cooling units - one located in the crawl space and one in the upstairs attic. BUYERS PREMIUM 10% Buyerâs Premium added to the hammer bid price to determine the final purchase price. REAL ESTATE TERMS A non-refundable down payment (10% of the purchase price) in the form of cash, check, or wired funds in USD are due within 24 hours following the auction, balance due in 40 days. Buyer to receive clear title. Taxes prorated to the day of closing. Selling as is without contingencies, all inspections welcomed prior to auction. If you choose to obtain financing, not subject to approval or appraisal. All closing costs are the buyerâs expense. Possession at closing. See full details in the Auction Bid Packet.
- Type:
- Single Family
- Sq.Ft.:
- 3,295
- Status:
- Active
- Beds:
- 5
- Lot size:
- 0.33 Acres
- Year built:
- 2024
- Baths:
- 3.00
- MLS#:
- 202408368
- Subdivision:
- Vincennes Place
ADDITIONAL INFORMATION
Discover the exceptional CALLEIGH I Building Plan by Discovery Builders, offering a professionally finished LOWER LEVEL with 9' Foundation Walls & a convenient Wet Bar. Boasting sought-after amenities like a FIRST FLOOR OFFICE—a rare find. Step inside and experience the undeniable DISCOVERY DIFFERENCE—Meticulous Attention to Detail & remarkable Floor Plans. The Split BR Ranch design features an elegant Owner's Suite w/a separate Soaking Tub, a custom Walk-in Tile Shower, & a generously sized Walk-in Closet. Entertain guests in style with the Formal Dining Room, while the welcoming Dinette and Kitchen Island Bar create a cozy space for daily living, seamlessly connected to the inviting Great Room. The Lower Level is an entertainer's delight, offering additional living space w/ BR-4, BR-5, Full Bath-3, & a Wet Bar. The OUTDOOR SPACE is thoughtfully designed, featuring a Covered Deck that showcases the magnificent views. Each home is BETTER BUILT, surpassing the standards of other builders, w/ upgrades such as Spray Foam Wall Insulation, 3500 PSI Strength Concrete, a minimum 9' 1st Floor Ceiling Height, 9' Foundation Wall Height in the Basement, Water-Powered Backup Sump Pump, Transom Windows, Upgraded Interior Trim Packages, & generously sized Garage Spaces. Discover the Difference!
- Type:
- Single Family
- Sq.Ft.:
- 2,124
- Status:
- Active
- Beds:
- 3
- Lot size:
- 2.88 Acres
- Year built:
- 1976
- Baths:
- 3.00
- MLS#:
- 202408268
- Subdivision:
- Wakefield
ADDITIONAL INFORMATION
Come see this beautifully renovated, brick ranch home on 2.88 Acres in desirable Floyds Knobs! Some improvements include: all new windows, new flooring, new lighting, new electric panel, freshly painted throughout, all new bathroom updates, and professionally landscaped. This home sits on a secluded, wooded lot toward the end of a dead-end street. The main floor features 3 bedrooms, 2 full bathrooms (one in the main bedroom), an updated kitchen with new stainless steel LG appliances, new cabinets, new quartz countertops, and kitchen sink! Large family room with abundant natural light. The finished, walk-out basement has an enormous living room, a bonus utility/laundry room with an auxiliary wood-burning stove, and an extra bathroom. Gas furnace and water heater are in the back of the garage. Walk out to a nice deck, overlooking a park-like backyard with a running creek before entering the deep wooded lot. Barn/shed for storing your lawn care and gardening tools and fenced in chicken coop! Asphalt driveway has been freshly sealed. Note that the property includes 3 parcels. Conveniently located to award winning schools, restaurants, shopping and more! Sellers are offering $5,000 toward buyer's closing costs and/or interest rate buy-down.
- Type:
- Single Family
- Sq.Ft.:
- 1,647
- Status:
- Active
- Beds:
- 3
- Lot size:
- 0.29 Acres
- Year built:
- 1973
- Baths:
- 2.00
- MLS#:
- 202408341
- Subdivision:
- Scenic Valley
ADDITIONAL INFORMATION
100% FINANCING OFFERED THROUGH USDA!!! If you are looking for a beautifully renovated home in a premier location in Floyds Knobs, look no further! This beauty is ideally situated on a spacious corner lot with TWO separate oversized driveways, mature shade trees, covered front porch, oversized deck and enough yard to garden or play in. Electronic fencing will remain with home as well as shed and trampoline. Walk indoors and FALL IN LOVE with the relaxed boho guitar vibes. The kitchen and TWO FULL BATHS have been fully remodeled with modern tile choices and finishes. Enjoy functional built-in cabinetry in the living room with an electric fireplace for ambiance. All major kitchen and laundry appliances remain with the home. The basement family room offers versatility in use and is large enough to serve several functions including home office space, play area, exercise or lounge. There is plenty of storage in the oversized two car garage for bicycles, cars and all the extras. If you are ready for your summer move, schedule a tour now!
- Type:
- Single Family
- Sq.Ft.:
- 4,080
- Status:
- Active
- Beds:
- 4
- Lot size:
- 1.75 Acres
- Year built:
- 1995
- Baths:
- 4.00
- MLS#:
- 202408297
ADDITIONAL INFORMATION
Experience tranquility at its peak. Welcome to 6903 Scottsville Navilleton Road, where serenity meets luxury. Nestled on 1.75 acres of picturesque landscape, this residence is a haven for those seeking an entertainer's paradise. Step into the foyer to discover a main floor designed for seamless gatherings, featuring a spacious dining room, a well-appointed eat-in kitchen with freshly painted white cabinets, and a welcoming living room. A versatile bedroom, completes this level. Upstairs, two generously sized bedrooms await, along with a luxurious primary suite boasting a sprawling en-suite bathroom and an expansive walk-in closet. The basement offers ample storage space, an office area (which could double as a fifth bedroomânonegreas ), and a spacious family room that opens onto the patio. Outside, the options for entertainment abound, with a patio below, a deck, a covered pavilion, and sparkling pool, beckoning for summer indulgence. Enjoy the added bonus of residing in the vicinity of award-winning schools, making this residence the epitome of peaceful living with every modern convenience. Please see attached list of improvements over the past few years. Septic was pumped spring 2024. Schedule you private showing today.
- Type:
- Single Family
- Sq.Ft.:
- 1,349
- Status:
- Active
- Beds:
- 3
- Lot size:
- 0.94 Acres
- Year built:
- 1953
- Baths:
- 1.00
- MLS#:
- 202408187
ADDITIONAL INFORMATION
You will LOVE this 3 Bedroom, 1 bath home on nearly an acre! The home was completely renovated in 2019 with new windows, HVAC and more! With a large Kitchen and Living Room, you have plenty of space to spread out or entertain! Outside you will find an oversized patio to relax and a 24x40 Pole barn! Call today for your private showing!
- Type:
- Single Family
- Sq.Ft.:
- 2,100
- Status:
- Active
- Beds:
- 3
- Lot size:
- 0.73 Acres
- Year built:
- 1969
- Baths:
- 3.00
- MLS#:
- 202408038
- Subdivision:
- Scenic Valley
ADDITIONAL INFORMATION
This Scenic Valley beauty in Floyds Knobs has over 2,000 finished square feet on a .73 acre lot. Enter into the almost 200 sq. ft. sunroom, lined with windows and finished with tile flooring that leads to the front door which opens to the family room and dining space, with decorative barn doors revealing a large closet that cold be used as storage or converted to bar or even home office space. The kitchen is lined with cabinetry and stainless steel appliances. The hallway leads to a full bathroom and two bedrooms, one with an attached half-bath. On the opposite side of the house, you can access the fully finished basement that is perfect for entertaining, hosting guests, or providing additional living area. A full bathroom connects to what could be used as a third bedroom, home office, etc. Another small bedroom/storage/office space is next to a large bonus room that has a wet bar, complete with sink and plenty of counter space. A dedicated laundry space and extra storage room complete the walk-out basement that leads to a patio partially covered by a gazebo, and a large back yard. Don't miss out on this opportunity and book a showing right away!
- Type:
- Single Family
- Sq.Ft.:
- 6,070
- Status:
- Active
- Beds:
- 5
- Lot size:
- 0.43 Acres
- Year built:
- 2003
- Baths:
- 6.00
- MLS#:
- 202407999
- Subdivision:
- Woods Of Lafayette
ADDITIONAL INFORMATION
Location Location Location! Situated in prestigious Woods of Lafayette subdivision. Close to schools and shopping. Less than 10 minute drive to Louisville. Just three houses down from neighborhood clubhouse, pool and tennis/pickleball courts with easy access via walking path that surrounds lake. Clubhouse can be used for birthday parties, wedding receptions, concerts,â¦Floyd county is known to have some of the best schools in Indiana. Fresh new landscaping. New outdoor lighting. Oversized yard for the neighborhood with lots of privacy. New roof last year. Master bedroom and kitchen open up to the upper deck and walk out basement opens up to lower deck. Beautiful views of lake behind the house from both decks and many rooms inside the house. Wired for hot tub on lower deck. Screened in area great for entertaining/cookouts and more beautiful views of lake. Soaring 18â ceiling, theater room, office roomâ¦New carpet and paint throughout. Meticulously maintained. Move in ready.
- Type:
- Single Family
- Sq.Ft.:
- 2,891
- Status:
- Active
- Beds:
- 4
- Lot size:
- 2.05 Acres
- Year built:
- 1991
- Baths:
- 4.00
- MLS#:
- 202407964
- Subdivision:
- Gold Dust Hills
ADDITIONAL INFORMATION
WOW! Looking for a gem- you have found your match! A rare find on a popular street, this spacious 1 1/2 story home features 4 bedrooms, 3.5 baths, a formal living and dining area, an office on the main level for those who work from home and a mostly finished basement. There are two master bedroom/bath combos, one on each level. The family area has nice built ins for those book/collector people. There is a smaller sitting area off the kitchen which would be a great area for kids school work, a reading room, or a hobby area. The bedrooms on the 2nd level are spacious with nice size closets and one of the bedrooms has the attic area which could be finished adding more living space. At the top of the staris is a loft area. The lower level offers more than just liviing space. There is a large area for storage and another area for a workshop. The lower left side of the home has doors which open up to the outsidse. Situated on 2+ acres, the partially wooded lot offers even more than described. Call for your private tour.
Albert Wright Page, License RB14038157, Xome Inc., License RC51300094, [email protected], 844-400-XOME (9663), 4471 North Billman Estates, Shelbyville, IN 46176

Information is provided exclusively for consumers personal, non - commercial use and may not be used for any purpose other than to identify prospective properties consumers may be interested in purchasing. Copyright © 2024, Southern Indiana Realtors Association. All rights reserved.

The data relating to real estate for sale on this web site comes in part from the Internet Data Exchange Program of Metro Search Multiple Listing Service. Real estate listings held by IDX Brokerage firms other than Xome are marked with the Internet Data Exchange logo or the Internet Data Exchange thumbnail logo and detailed information about them includes the name of the listing IDX Brokers. The Broker providing these data believes them to be correct, but advises interested parties to confirm them before relying on them in a purchase decision. Copyright 2024 Metro Search Multiple Listing Service. All rights reserved.
Floyds Knobs Real Estate
The median home value in Floyds Knobs, IN is $343,700. This is higher than the county median home value of $230,100. The national median home value is $338,100. The average price of homes sold in Floyds Knobs, IN is $343,700. Approximately 85.69% of Floyds Knobs homes are owned, compared to 5.52% rented, while 8.79% are vacant. Floyds Knobs real estate listings include condos, townhomes, and single family homes for sale. Commercial properties are also available. If you see a property you’re interested in, contact a Floyds Knobs real estate agent to arrange a tour today!
Floyds Knobs, Indiana 47119 has a population of 11,410. Floyds Knobs 47119 is more family-centric than the surrounding county with 32.18% of the households containing married families with children. The county average for households married with children is 28.25%.
The median household income in Floyds Knobs, Indiana 47119 is $102,669. The median household income for the surrounding county is $69,858 compared to the national median of $69,021. The median age of people living in Floyds Knobs 47119 is 44.9 years.
Floyds Knobs Weather
The average high temperature in July is 87.4 degrees, with an average low temperature in January of 25.6 degrees. The average rainfall is approximately 44.4 inches per year, with 10.6 inches of snow per year.
