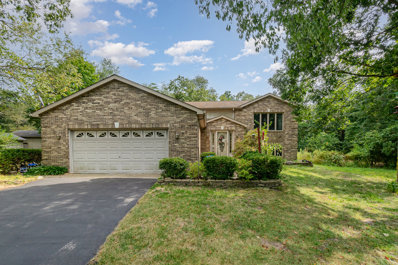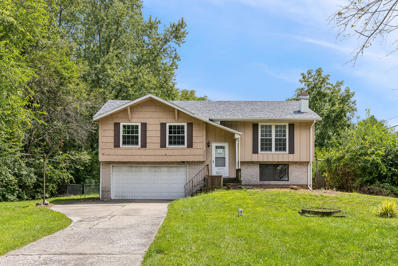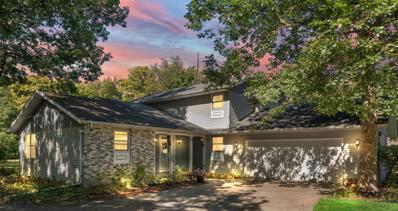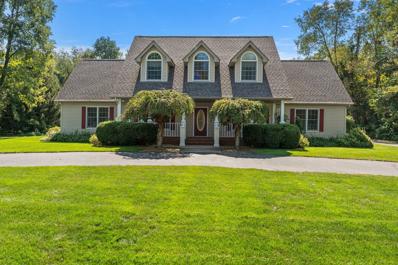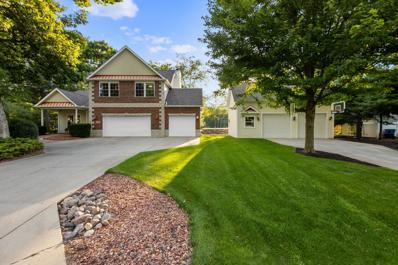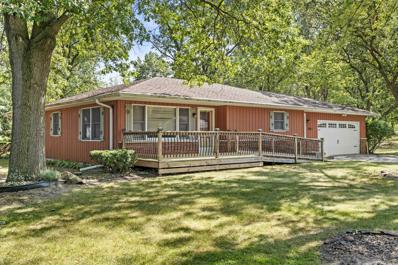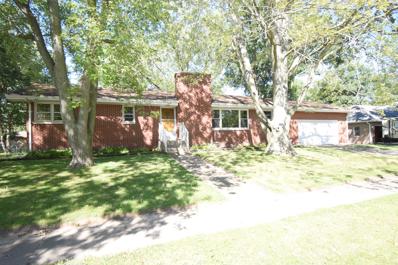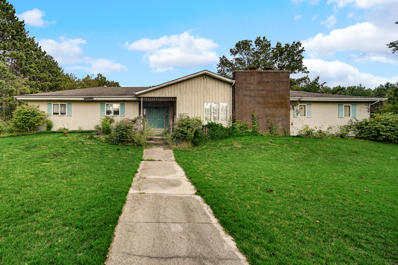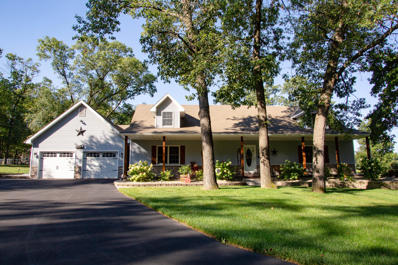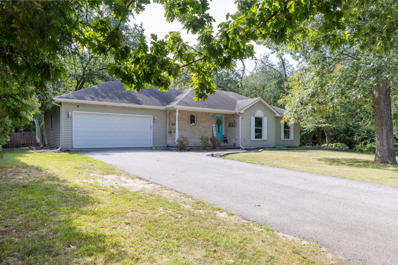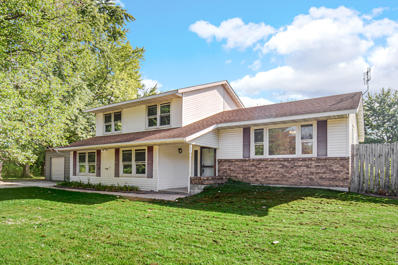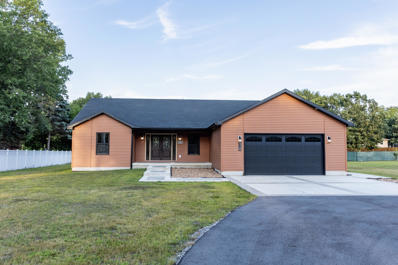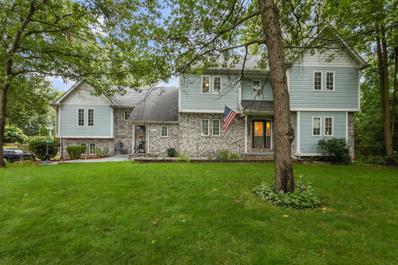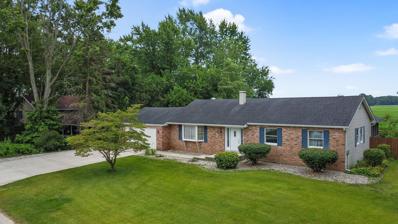Demotte IN Homes for Sale
- Type:
- Single Family
- Sq.Ft.:
- 3,420
- Status:
- Active
- Beds:
- 5
- Lot size:
- 0.78 Acres
- Year built:
- 1995
- Baths:
- 3.00
- MLS#:
- 12174830
- Subdivision:
- North Newton Woods
ADDITIONAL INFORMATION
Welcome home to this spacious 5-bedroom, 3-bathroom brick home on nearly one acre with over 3400 sq ft in the highly sought-after North Newton Woods subdivision of DeMotte. Walk in to find an open-concept layout connecting the living room, dining room, and updated kitchen featuring stainless steel appliances. French doors lead to an addition with an oversized recreation room with a cozy wood-burning stove and updated vinyl plank flooring, perfect for large gatherings. The primary bedroom with an ensuite bath featuring a step-in jacuzzi jetted whirlpool tub, two additional bedrooms and a full bath finish out the upper level. The lower level expands your living space with a vast great room centered around a charming brick fireplace, two more bedrooms (one without a closet), a 3/4 bath, an expansive game room with a pool table and oversized laundry room with additional storage. Relax outside on the oversized deck overlooking the private backyard, featuring two 12x12 storage sheds in addition to a well-equipped woodshop, complete with a built-in vacuum system, ceiling fan heaters and separate electrical panel. New furnace. Nestled on a cul-de-sac lot.
- Type:
- Single Family
- Sq.Ft.:
- 1,491
- Status:
- Active
- Beds:
- 3
- Lot size:
- 0.46 Acres
- Year built:
- 1974
- Baths:
- 2.00
- MLS#:
- 810652
- Subdivision:
- Valley Forge
ADDITIONAL INFORMATION
This charming 3-bedroom, 1-bath home offers comfortable living with plenty of outdoor space. The home features a bright and airy layout, including a generous living room and dining area. The large yard is perfect for outdoor activities, gardening, or entertaining, while the 2-car garage provides ample parking and storage. Located in a desirable neighborhood, this home combines convenience and space, making it ideal for families or anyone looking to enjoy both indoor and outdoor living. Don't miss out on this fantastic opportunity!
$375,000
11122 West Drive DeMotte, IN 46310
- Type:
- Single Family
- Sq.Ft.:
- 2,224
- Status:
- Active
- Beds:
- 4
- Lot size:
- 1.03 Acres
- Year built:
- 1988
- Baths:
- 3.00
- MLS#:
- 810529
- Subdivision:
- Shady Acres Sub
ADDITIONAL INFORMATION
Welcome to this beautifully maintained 4-bedroom, 3-bathroom home situated on over an acre of land in the serene Shady Acres subdivision of DeMotte, Indiana. Built in 1988 and extensively updated over the years, this 2,224 square foot residence offers a perfect blend of comfort and modern convenience, making it an ideal choice for discerning buyers.As you approach the property, you'll be greeted by the expansive lot, offering plenty of space for outdoor activities, gardening, or simply enjoying the tranquility of your surroundings. The exterior features a combination of cedar and vinyl siding, adding to the home's rustic charm.Step inside to discover a host of recent updates that enhance both aesthetics and functionality. The main level showcases new flooring and fresh paint, creating a bright and inviting atmosphere throughout the living spaces. The kitchen has been thoughtfully upgraded with new floors and a stylish backsplash, offering a modern space to prepare meals and entertain guests. The upstairs boasts a newly renovated 3/4 bathroom, along with other various updates that reflect the care and attention invested in maintaining the property.For those seeking a peaceful rural setting without sacrificing accessibility to urban amenities, 11122 West Drive offers the best of both worlds. Whether you're looking for a place to raise a family, retire, or simply enjoy the slower pace of life, this home is sure to meet your needs.Don't miss out on the opportunity to make this charming DeMotte property your own--schedule a viewing today!
- Type:
- Single Family
- Sq.Ft.:
- 3,252
- Status:
- Active
- Beds:
- 3
- Lot size:
- 1.06 Acres
- Year built:
- 1999
- Baths:
- 3.00
- MLS#:
- 810372
- Subdivision:
- Briarwood
ADDITIONAL INFORMATION
Welcome to your dream retreat! This charming Cape Cod-style home, situated on a sprawling 1.06 acre lot offers the perfect blend of comfort and elegance. Featuring 3 spacious bedrooms, all with large walk in closets, 2 3/4 bath this home is designed for entertainment and relaxation. As you enter you are greeted with large windows in the living room to always bring the sunlight, with a gas fireplace and cathedral ceilings creating a cozy environment for family and friends. This well landscaped property provides a serene backdrop offering plenty of outdoor space for recreation and gardening. The unfinished bonus space above the garage provides endless opportunities! Don't miss your opportunity to call this custom 2x6 Construction home your own!
$619,900
10752 Dogleg Drive DeMotte, IN 46310
- Type:
- Single Family
- Sq.Ft.:
- 2,620
- Status:
- Active
- Beds:
- 3
- Lot size:
- 0.51 Acres
- Year built:
- 1999
- Baths:
- 3.00
- MLS#:
- 810230
- Subdivision:
- Sandy Pines Golf Estates
ADDITIONAL INFORMATION
Seller willing to look at all offers! Estate Like living on an EXQUISITE Golf Course! Garage space is a Hobbyist, Mechanic or Car Collector dream! Completely updated home! This is such a treat to view and a dream to live!! The outdoor space with the golf course view will be the envy of your guests. Including but not limited to the huge deck and newly constructed custom pool with the hardcover for complete safety and a Sunroom too! Indoors, the beautiful Brazilian Cherry hardwood floors throughout, freshly painted walls, professionally decorated and updated kitchen and bathrooms will not disappoint. The luxurious custom master bathroom will certainly make a statement and a balcony off the master bedroom for the late night peaceful retreat again with the best of the views of the plush greens! 5 CAR GARAGE SPACE TOO! This is a mechanics dream with a 3 car attached garage and a 2 car detached garage space that is large enough for a lift too! (lift is not included) Additional storage loft space in the detached garage. Do not dream about it too long, you will miss your opportunity! Incredibly low property taxes for such a location! AC/Furnace new, Kitchen Appliances (except Refrigerator) new, New tankless Hot Water Heater, New wells, Roof was replaced 7 years ago
- Type:
- Single Family
- Sq.Ft.:
- 1,452
- Status:
- Active
- Beds:
- 3
- Lot size:
- 0.38 Acres
- Year built:
- 1974
- Baths:
- 2.00
- MLS#:
- 809901
- Subdivision:
- Rolling Meadows
ADDITIONAL INFORMATION
Priceless opportunity to purchase this lovely property that's being offered for sale for the 1st time! This Ranch home has 0 steps, 3 bedrooms, 2 bathrooms and is 1452sqft of beautiful memories and ready for new ones. Home offers a newer deck in front and you walk into a very spacious living room with stunning natural wooden beams. Oversized dining area and ample space in the kitchen. Half bath right next door to the sliding doors that leads you onto a patio and spacious backyard. 2.5 car garage gives you enough space for cars and a workshop. Located in Rolling Meadows Subdivision with parks, trails, and mature trees within walking distance.
- Type:
- Single Family
- Sq.Ft.:
- 2,968
- Status:
- Active
- Beds:
- 3
- Lot size:
- 0.36 Acres
- Year built:
- 1961
- Baths:
- 3.00
- MLS#:
- 809565
ADDITIONAL INFORMATION
Welcome to this recently updated all-brick home nestled on a wooded lot in a quiet neighborhood close to shopping and restaurants. This charming residence features a large foyer that opens to a spacious living room with gas log fireplace and new luxury vinyl plank floors that extend down the hall to the 3 bedrooms with original hardwood floors and full bath. The kitchen is loaded with cabinets and plenty of counter space. Built-in double oven and stove top. Counter top bar opens to the dining area for additional seating and new sliding glass door that takes you to the patio. 1/2 bath is by the laundry on the main level and convenient to enter from the back door. A fully finished basement with a entire wall of additional storage and a pool table, 3/4 bath, and bar gives plenty of room for entertaining. There are two stairways to basement...one from inside the home and one from the garage. Brand new air conditioning was just added. The 2.5-car garage has a new overhead door. Enjoy outdoor living with a inground swimming pool, perfect for relaxation and entertainment. Don't miss the ultimate blend of comfort and tranquility in this inviting home.
$210,000
11837 N 470 E DeMotte, IN 46310
- Type:
- Single Family
- Sq.Ft.:
- 2,158
- Status:
- Active
- Beds:
- 3
- Lot size:
- 1.26 Acres
- Year built:
- 1971
- Baths:
- 2.00
- MLS#:
- 809442
- Subdivision:
- Timberline Estates
ADDITIONAL INFORMATION
If you are looking for home in a great area to fix up or completely, this is the one! Located in Demotte on over 1 acre, this home has tons of potential for one to make it their own. The living room on the main floor and the bonus room in the basement make it one that could be great for entertaining. With an open mind with all the potential, come check this home out in the Kankakee Valley School Corporation!
- Type:
- Single Family
- Sq.Ft.:
- 4,180
- Status:
- Active
- Beds:
- 3
- Lot size:
- 0.96 Acres
- Year built:
- 1999
- Baths:
- 4.00
- MLS#:
- 809001
- Subdivision:
- Timber Ridge Estate
ADDITIONAL INFORMATION
Back on Market at no fault of seller. Pristine CUSTOM BUILT 1 1/2 story home situated in a peaceful setting w/the curb appeal leaving you wanting more. Upon entering you will be greeted in a large foyer with Large living room w/ sculpted ceilings on one side and 1/2 bath on the other. Entering the open concept, the kitchen hosts SS appliances, granite counters & a breakfast bar that overlooks the dining and family room to make hosting easy. Off the FR, you can enjoy a bright sunroom w/amazing views. Primary bedroom w/ private ensuite and a laundry room finishes off the main floor. Upstairs are 2 addit'l bedrooms, full bath and loft area. In the basement, you will find a GREAT room, GAME room, GYM, 3/4 bath, a FLEX room and Additional storage. OUTSIDE is as entertainers dream with swimming pool, new FIREPIT area & landscaping off the deck. In the back, a container, now storage, made esthetically pleasing for all of your toys. All of this, ideally located in peaceful setting only 1 mile from 165 for easy commute, can be yours TODAY!
- Type:
- Single Family
- Sq.Ft.:
- 1,686
- Status:
- Active
- Beds:
- 3
- Lot size:
- 0.51 Acres
- Year built:
- 1993
- Baths:
- 2.00
- MLS#:
- 808807
- Subdivision:
- Timber Ridge Estate
ADDITIONAL INFORMATION
Spacious ranch with a full basement in Timber Ridge Estates. Visit this 3-bedroom home on a 1/2 acre, on a quiet, dead end street. This home offers a large living room with a cozy fireplace. The primary bedroom has a private bathroom with walk in closet. The other 2 bedrooms offer large closets as well The basement has a finished 1x12 bonus room. There is the opportunity to finish the basement for additional living space. Plumbing and electricity are roughed in already. A large deck off the kitchen overlooking the fenced in back yard. This home boasts a 2.5 car garage as well. Minutes for I-65 and Highway 41. Call for you private tour today.
- Type:
- Single Family
- Sq.Ft.:
- 2,112
- Status:
- Active
- Beds:
- 5
- Lot size:
- 0.73 Acres
- Year built:
- 1977
- Baths:
- 3.00
- MLS#:
- 808950
- Subdivision:
- Candlewood
ADDITIONAL INFORMATION
Great Location - Easy Access to I-65. Quiet Cul de Sac. 5 Bedrooms and 2.5 Baths. Attached Garage with a workshop offering 220 plug ins. Kankakee Valley School System.
$439,000
9729 N 1200 W DeMotte, IN 46310
- Type:
- Single Family
- Sq.Ft.:
- 1,815
- Status:
- Active
- Beds:
- 3
- Lot size:
- 0.91 Acres
- Year built:
- 2022
- Baths:
- 2.00
- MLS#:
- 808505
- Subdivision:
- Candlewood Village #3
ADDITIONAL INFORMATION
Check out this nearly new construction situated on approximately one acre complete with heated outbuilding with car lift! This property is one of a kind with too many features to count! Inside you will find an open concept main living area with huge kitchen island, vaulted ceilings, granite counter tops, stainless steel appliances, beautiful double entry door, large bedrooms, upgraded baths with custom tile and granite. Enjoy the sunrise on the huge covered patio, a glass of wine on the covered front porch with the sunset or tackle your favorite hobby in the heated pole barn. Auto enthusiasts- THE SHOP IS A MUST SEE complete with spray foam insulation, heat, and auto lift! Call an agent today!
- Type:
- Single Family
- Sq.Ft.:
- 5,509
- Status:
- Active
- Beds:
- 6
- Lot size:
- 0.51 Acres
- Year built:
- 1994
- Baths:
- 5.00
- MLS#:
- 808187
- Subdivision:
- Timber Ridge Estate
ADDITIONAL INFORMATION
WOW! WHAT A SPACE!!! This is 2 homes sharing a wall! OPPORTUNITY KNOCKS! RELATED LIVING OR AIRBNB!!!! Take time to read captions below pictures and view floorplans. 2 Separate entrances!. First entrance is a bilevel home with 3 bedrooms, living room with fireplace, kitchen and 2 1/2 bathrooms and its own laundry room... also its own private access to the back yard! The 2nd front entrance is to a 2 story home with 4 bedrooms, 2 bathrooms, large living room, family room and HUGE kitchen space! This side offers a pellet stove and a wood burning fireplace! 2nd home offers a partially finished basement and a workshop in the basement! Bring the hobbies! So much to see and so much opportunity! Ideal for Airbnb with its proximity to I65 too! Be sure to ask for the additional detailed list of information! Quality Custom Built Home! All of this on a Quiet, private lot surrounded by trees! Back yard is great for entertainment featuring a screened Gazebo, large deck with shade sails, and a pool. Home is located at the back of an established subdivision on a dead end road! Looking for peaceful setting and plenty of space! Multi-family Living is a great option for this home too! Unique, ONE OF A KIND HOME!! OVER 5000 FINISHED SQ FT
$321,000
807 21st Street SW DeMotte, IN 46310
- Type:
- Single Family
- Sq.Ft.:
- 2,354
- Status:
- Active
- Beds:
- 3
- Lot size:
- 0.4 Acres
- Year built:
- 1974
- Baths:
- 2.00
- MLS#:
- 807799
- Subdivision:
- Rolling Meadows Sub
ADDITIONAL INFORMATION
GREAT LOCATION! GREAT SPACE! GREAT VIEW! Located at the rear of an established subdivision, this location allows for a VERY PEACEFUL backyard living space, yet simply a walk to town and the park is just up the street! The highly sought after ranch on a dry basement offers an opportunity of over 3200 finished sq ft under roof! 3 bedrooms and 2 bathrooms and plenty of options in the basement level. Large living room leading to a dining area to the kitchen and a space set aside for a home office too! From the kitchen is access to a HUGE 3 Season Room with such a peaceful view! If you are looking for your own space to relax, this is it! Home offers a Whole house GENERATOR too! The 2 car garage has been a great hobby space and has AC, 220 Electric, fully insulated and newer garage door opener. Back yard is completely fenced in, back fencing allows for the view of the rural surroundings. Home has been lovingly cared for and maintained for many years by current owner. List of amenities/upgrades is available.
- Type:
- Single Family
- Sq.Ft.:
- 2,003
- Status:
- Active
- Beds:
- 4
- Lot size:
- 1.33 Acres
- Year built:
- 1994
- Baths:
- 2.00
- MLS#:
- 806421
- Subdivision:
- Deer Field Estates Sub
ADDITIONAL INFORMATION
Experience Unparalleled Luxury in Your Dream Ranch Home!Welcome to a breathtaking 2000+ sq ft ranch, gracefully nestled on nearly 1.5 acres of lush, wooded landscape. This meticulously maintained haven boasts a new roof, new gutters, and an updated exterior. Enjoy the large, picturesque deck, less than 5 years old, perfect for serene outdoor living. With air conditioning, a furnace,and a water heater all under 5 years old, peace of mind is yours.Step inside to find stunning new tile and rich wood floors throughout. Custom Levolor blinds throughout add a touch of luxury. The custom kitchen, featuring stainless steel appliances and beautifully crafted cabinets. Cathedral ceilings and expansive windows offer panoramic views of the enchanting, wooded lot.The main bedroom is a true retreat, featuring elegant tray ceilings, a charming bay window, an en suite bath, and a spacious walk-in closet. The updated main bath exudes sophistication with new vanities and fresh paint. Outside, delight in lighted landscaping, perennials, and water features that create a serene setting. The sprinkler system ensures your garden remains lush and vibrant.Conveniently located close to Interstate 65, this property offers easy commuting while providing a peaceful, rural lifestyle. This property is not just a home; it's a lifestyle of elegance and tranquility. Don't miss the chance to make this exquisite retreat your own!


© 2024 Midwest Real Estate Data LLC. All rights reserved. Listings courtesy of MRED MLS as distributed by MLS GRID, based on information submitted to the MLS GRID as of {{last updated}}.. All data is obtained from various sources and may not have been verified by broker or MLS GRID. Supplied Open House Information is subject to change without notice. All information should be independently reviewed and verified for accuracy. Properties may or may not be listed by the office/agent presenting the information. The Digital Millennium Copyright Act of 1998, 17 U.S.C. § 512 (the “DMCA”) provides recourse for copyright owners who believe that material appearing on the Internet infringes their rights under U.S. copyright law. If you believe in good faith that any content or material made available in connection with our website or services infringes your copyright, you (or your agent) may send us a notice requesting that the content or material be removed, or access to it blocked. Notices must be sent in writing by email to [email protected]. The DMCA requires that your notice of alleged copyright infringement include the following information: (1) description of the copyrighted work that is the subject of claimed infringement; (2) description of the alleged infringing content and information sufficient to permit us to locate the content; (3) contact information for you, including your address, telephone number and email address; (4) a statement by you that you have a good faith belief that the content in the manner complained of is not authorized by the copyright owner, or its agent, or by the operation of any law; (5) a statement by you, signed under penalty of perjury, that the information in the notification is accurate and that you have the authority to enforce the copyrights that are claimed to be infringed; and (6) a physical or electronic signature of the copyright owner or a person authorized to act on the copyright owner’s behalf. Failure to include all of the above information may result in the delay of the processing of your complaint.
Albert Wright Page, License RB14038157, Xome Inc., License RC51300094, [email protected], 844-400-XOME (9663), 4471 North Billman Estates, Shelbyville, IN 46176

The content relating to real estate for sale and/or lease on this Web site comes in part from the Internet Data eXchange (“IDX”) program of the Northwest Indiana REALTORS® Association Multiple Listing Service (“NIRA MLS”). and is communicated verbatim, without change, as filed by its members. This information is being provided for the consumers’ personal, noncommercial use and may not be used for any other purpose other than to identify prospective properties consumers may be interested in purchasing or leasing. The accuracy of all information, regardless of source, is deemed reliable but is not warranted, guaranteed, should be independently verified and may be subject to change without notice. Measurements are solely for the purpose of marketing, may not be exact, and should not be relied upon for loan, valuation, or other purposes. Featured properties may not be listed by the office/agent presenting this information. NIRA MLS MAKES NO WARRANTY OF ANY KIND WITH REGARD TO LISTINGS PROVIDED THROUGH THE IDX PROGRAM INCLUDING, BUT NOT LIMITED TO, ANY IMPLIED WARRANTIES OF MERCHANTABILITY AND FITNESS FOR A PARTICULAR PURPOSE. NIRA MLS SHALL NOT BE LIABLE FOR ERRORS CONTAINED HEREIN OR FOR ANY DAMAGES IN CONNECTION WITH THE FURNISHING, PERFORMANCE, OR USE OF THESE LISTINGS. Listings provided through the NIRA MLS IDX program are subject to the Federal Fair Housing Act and which Act makes it illegal to make or publish any advertisement that indicates any preference, limitation, or discrimination based on race, color, religion, sex, handicap, familial status, or national origin. NIRA MLS does not knowingly accept any listings that are in violation of the law. All persons are hereby informed that all dwellings included in the NIRA MLS IDX program are available on an equal opportunity basis. Copyright 2024 NIRA MLS - All rights reserved. 800 E 86th Avenue, Merrillville, IN 46410 USA. ALL RIGHTS RESERVED WORLDWIDE. No part of any listing provided through the NIRA MLS IDX program may be reproduced, adapted, translated, stored in a retrieval system, or transmitted in any form or by any means, electronic, mechanical, p
Demotte Real Estate
The median home value in Demotte, IN is $258,300. This is higher than the county median home value of $229,200. The national median home value is $338,100. The average price of homes sold in Demotte, IN is $258,300. Approximately 77.02% of Demotte homes are owned, compared to 13.12% rented, while 9.86% are vacant. Demotte real estate listings include condos, townhomes, and single family homes for sale. Commercial properties are also available. If you see a property you’re interested in, contact a Demotte real estate agent to arrange a tour today!
Demotte, Indiana 46310 has a population of 13,984. Demotte 46310 is more family-centric than the surrounding county with 35.81% of the households containing married families with children. The county average for households married with children is 32.48%.
The median household income in Demotte, Indiana 46310 is $73,138. The median household income for the surrounding county is $69,632 compared to the national median of $69,021. The median age of people living in Demotte 46310 is 43.3 years.
Demotte Weather
The average high temperature in July is 83.9 degrees, with an average low temperature in January of 15.4 degrees. The average rainfall is approximately 40 inches per year, with 22.9 inches of snow per year.
