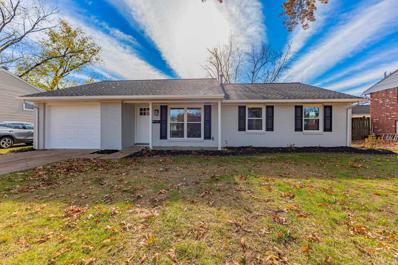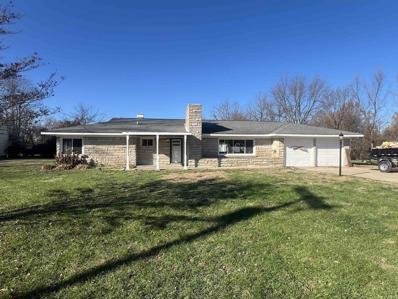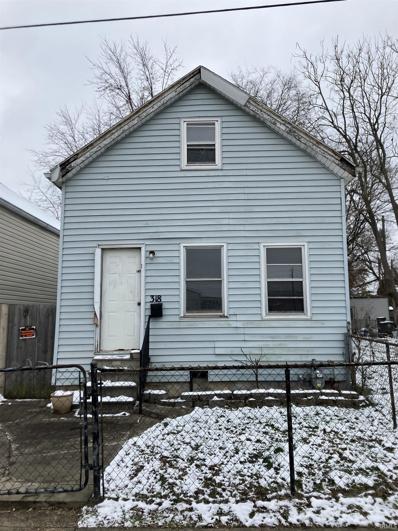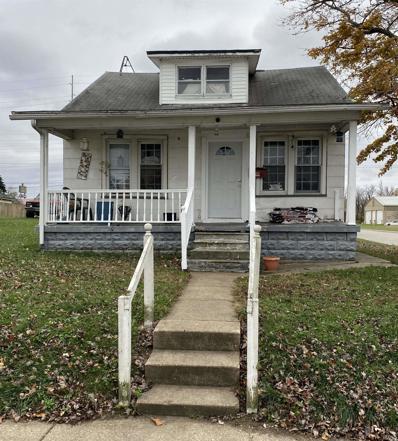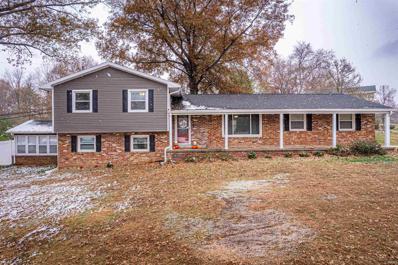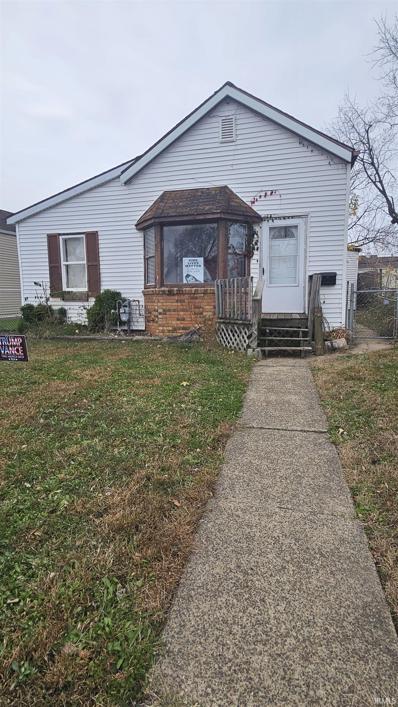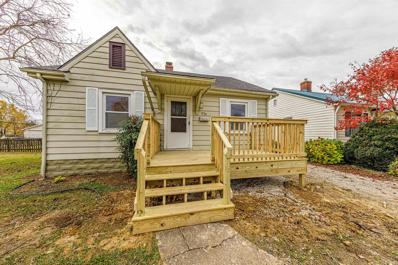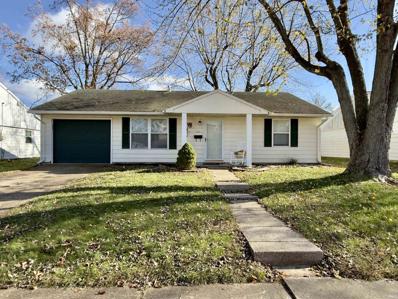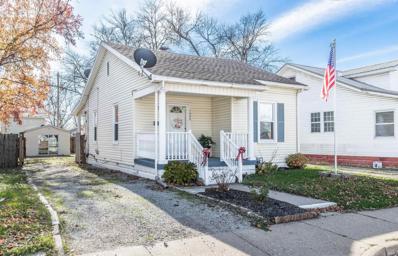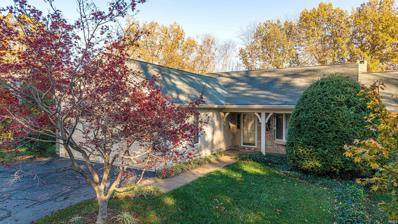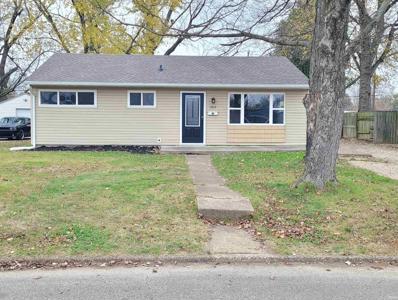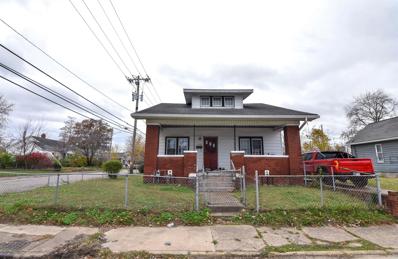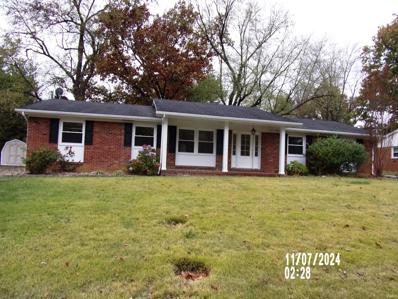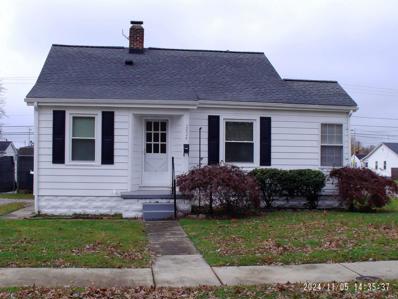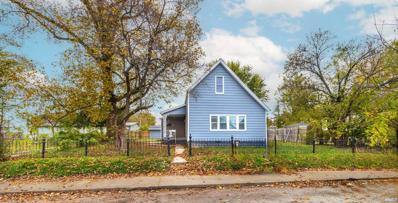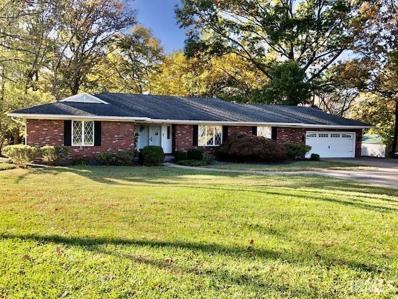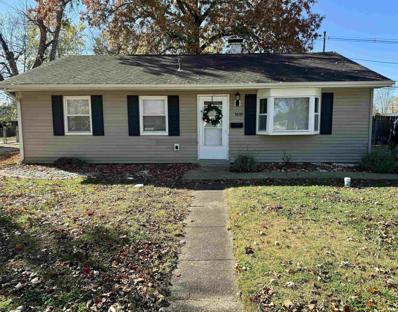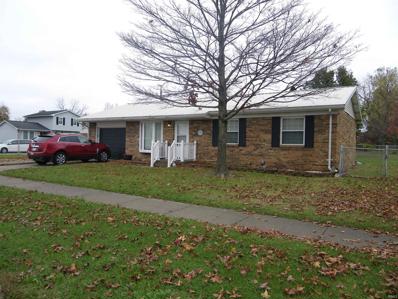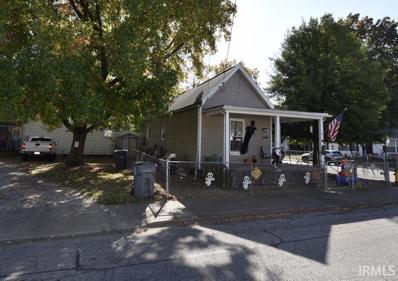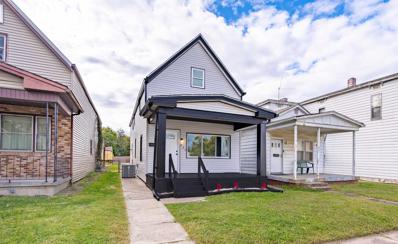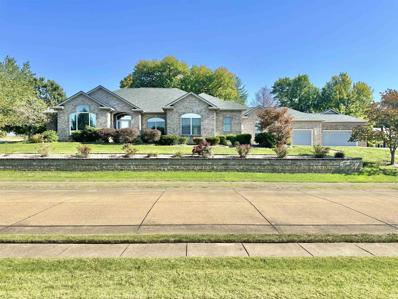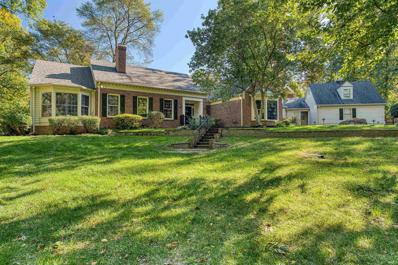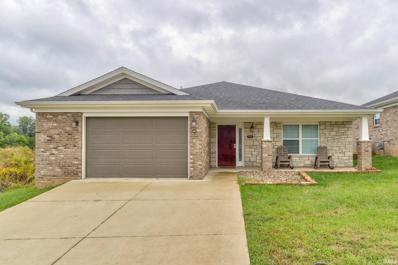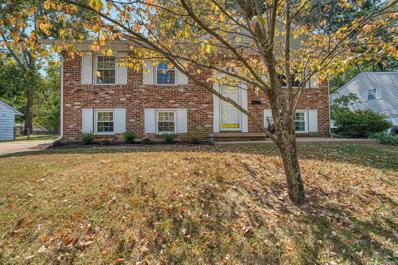Evansville IN Homes for Sale
- Type:
- Single Family
- Sq.Ft.:
- 1,226
- Status:
- NEW LISTING
- Beds:
- 3
- Lot size:
- 0.19 Acres
- Year built:
- 1968
- Baths:
- 2.00
- MLS#:
- 202446793
- Subdivision:
- Carriage Hills
ADDITIONAL INFORMATION
Love where you live! This beautifully updated 3-bedroom, 1.5-bath brick ranch is move-in ready and full of charm! Featuring a brand-new roof, fresh interior and exterior paint, and all-new flooring throughout, this home feels like new. The remodeled kitchen boasts stainless steel appliances and seamlessly flows to the spacious great room for effortless entertaining. The primary bedroom offers a touch of luxury with two closets and an en-suite half bath. Two additional bedrooms, a stylish full bath, and a convenient laundry room complete the interior. Outside, you'll love the large backyard with its open patio area, perfect for outdoor gatherings, gardening, or simply enjoying the outdoors. This home is a must-seeâ??donâ??t miss the chance to make it yours! Seller is a licensed real estate agent.
- Type:
- Single Family
- Sq.Ft.:
- 2,756
- Status:
- NEW LISTING
- Beds:
- 3
- Lot size:
- 1.07 Acres
- Year built:
- 1954
- Baths:
- 2.00
- MLS#:
- 202446511
- Subdivision:
- None
ADDITIONAL INFORMATION
- Type:
- Single Family
- Sq.Ft.:
- 1,142
- Status:
- Active
- Beds:
- 2
- Lot size:
- 0.15 Acres
- Year built:
- 1899
- Baths:
- 1.00
- MLS#:
- 202446148
- Subdivision:
- None
ADDITIONAL INFORMATION
Attention investors and rehabbers! If you're looking for a project with many possibilities, this is for you! Tucked away on a quiet street with minimal traffic, this location is appealing for both future buyers and tenants once the home is rehabbed. In addition to the 1,100 finished square feet on the main level, there is an additional unfinished upper level that could be converted into extra living space! Included in this sale is an additional lot next door with the address 320 W Tennessee St, presenting opportunities for future development.
- Type:
- Single Family
- Sq.Ft.:
- 1,172
- Status:
- Active
- Beds:
- 4
- Lot size:
- 0.11 Acres
- Year built:
- 1924
- Baths:
- 1.00
- MLS#:
- 202446127
- Subdivision:
- Springdale
ADDITIONAL INFORMATION
4 BED, 1 BATH HOME with DETACHED 1 CAR GARAGE; - 1,172+/- Square Feet of Living Space! - Covered Porch and Half Basement! - Corner Lot with Detached Garage! - Guaranteed Good Clear Title! - Up to 60 Days to Close! - No Buyerâ??s Premium! - Fantastic Opportunity for End User or Investor! This cute home was built in 1924 and would be perfect for the investor or end user. It offers approximately 800 square feet of living space on the main level. This includes a living room, kitchen, two bedrooms, and a full bath. There is a finished walk-up attic with two more nice sized bedrooms totaling approximately 372 more square feet. Other features and amenities include a half unfinished basement, large covered front porch, a 20â??x22â?? detached garage, concrete patio and more. The property is currently leased through December for $500 Per Month.
- Type:
- Single Family
- Sq.Ft.:
- 1,948
- Status:
- Active
- Beds:
- 3
- Lot size:
- 0.79 Acres
- Year built:
- 1965
- Baths:
- 2.00
- MLS#:
- 202446069
- Subdivision:
- Spring Haven / Springhaven
ADDITIONAL INFORMATION
This gorgeous tri-level home sits on a large corner lot in the desirable Spring Haven subdivision. As you walk through the front door, don't miss the adorable front porch and landscaped front yard. The foyer is welcoming and leads to a huge living room with fantastic natural light. The dining room and kitchen have great size and are great for entertaining. The upper level has all three sizable bedrooms along with a full bathroom. In the lower level, you'll find the coziest rec room or den which could also be used as an office, workout room, or playroom. The incredible sunroom sits just off of the rec room and leads to the fabulous backyard with a brand new vinyl fence. This incredible home is ready for it's new owners!
- Type:
- Single Family
- Sq.Ft.:
- 1,200
- Status:
- Active
- Beds:
- 2
- Lot size:
- 0.13 Acres
- Year built:
- 1909
- Baths:
- 1.00
- MLS#:
- 202446001
- Subdivision:
- Heinleins
ADDITIONAL INFORMATION
This property has been used for a rental home. There are 2 nice sized bedrooms. The large living room leads to the dining room. There is a small kitchen and laundry area. The backyard is fenced with a shed.
- Type:
- Single Family
- Sq.Ft.:
- 784
- Status:
- Active
- Beds:
- 2
- Lot size:
- 0.24 Acres
- Year built:
- 1942
- Baths:
- 1.00
- MLS#:
- 202445882
- Subdivision:
- None
ADDITIONAL INFORMATION
Cute 2 bedroom 1 bath on a double lot! Updates include new roof, plumbing, new kitchen cabinets, front porch deck and much more! A full unfinished basement and a detached garage offer plenty of storage.
- Type:
- Single Family
- Sq.Ft.:
- 1,025
- Status:
- Active
- Beds:
- 2
- Year built:
- 1972
- Baths:
- 1.00
- MLS#:
- 202445858
- Subdivision:
- Carriage Hills
ADDITIONAL INFORMATION
Move-in ready 2-bedroom, 1-bath home with a 1-car garage, conveniently located near Central High School. This charming home features a spacious primary bedroom with LVP flooring, ample closet spaceâ??both bedrooms include two closets each. The large living room also boasts updated LVP flooring, while the eat-in kitchen comes fully equipped with all appliances. Enjoy outdoor living in the fenced backyard, complete with a patio area and a yard barn for extra storage. For added peace of mind, the seller is including a one-year AHS home warranty for the new homeowner.
Open House:
Sunday, 12/15 12:00-1:30PM
- Type:
- Single Family
- Sq.Ft.:
- 730
- Status:
- Active
- Beds:
- 2
- Lot size:
- 0.11 Acres
- Year built:
- 1916
- Baths:
- 2.00
- MLS#:
- 202445851
- Subdivision:
- Springfield
ADDITIONAL INFORMATION
Welcome to this charming home on Evansville's Northside! This property, priced at an incredible $124,900, offers exceptional value. Featuring two bedrooms and a versatile 20 x 12 detached building which is heated & cooled making it perfect for an office or craft room & adding 240 SF - this home is sure to impress. The inviting covered front porch, loads of natural light, high ceilings, and laminate flooring create a warm and welcoming atmosphere. The living room offers textured walls and the kitchen boasts ample white cabinetry, a tiled backsplash, and access to the back porch. Washer, dryer, range & microwave are all included in sale. The owner's suite includes a convenient walk-in shower / half bath, and the 2nd full bathroom offering a tub and shower combination. The 9 x 7 laundry room is plenty big for hanging & folding clothes, plus a closet for storage. Even with the heated 20 x 12 building with sliding doors & storage shed there is still plenty of room to play in the nice privacy fenced yard. Relax on your very own covered back porch plus added deck for grilling and to soak up the sun. Immediate possession & low taxes add to the appeal. There is still time to start the new year off right in your new place. Home is sold in "as is " condition & the seller did obtain a FHA for financing when purchased. Home is in good condition, shows well, & again very charming. Roof is approximately 6 years old per seller & laminate flooring flows in all main areas of living space. Average utilities are $90.65 per month. Taxes are only $456 per year which will do wonders for your house payment. Don't miss out! Please note that the seller requests a 24-hour response time to all offers.
- Type:
- Condo
- Sq.Ft.:
- 3,946
- Status:
- Active
- Beds:
- 3
- Year built:
- 1987
- Baths:
- 3.00
- MLS#:
- 202445546
- Subdivision:
- Timberlake Condominiums
ADDITIONAL INFORMATION
This is easy living at its finest! This spectacular ranch condo has a full walk out basement, an abundance of space and a tremendous floor plan. The main level primary bedroom has access to the back deck where the views are simply spectacular. Overlooking the tree lined serene lake, privacy and tranquility are abundant in this luxury setting. There are separate his and hers closets and a large en-suite bathroom in the owners suite. Additionally a guest bedroom and full bathroom are on the main level. The soaring ceilings in the main living room and formal dining space provide an immense amount of natural light. There is a nice sized laundry room tucked just off of the garage entrance. The kitchen has lots of cabinetry, double ovens, an eat in area and even a separate pantry space. On the lower level, the room to entertain is second to none! There is a large family space that is open to the full kitchen. Two storage areas are tucked back past the kitchen. A third bedroom, a full bathroom and lastly a home office with one sweet view complete this tremendous basement. Timberlake Condos is a prestigious neighborhood with beautiful walking trails and community lakes. Truly a community you could call home!
- Type:
- Single Family
- Sq.Ft.:
- 925
- Status:
- Active
- Beds:
- 3
- Lot size:
- 0.2 Acres
- Year built:
- 1953
- Baths:
- 1.00
- MLS#:
- 202445473
- Subdivision:
- Country Club Manor
ADDITIONAL INFORMATION
Must-see property in North Park! This newly renovated home has been updated from top to bottom. It features fresh paint throughout, a new roof with seamless gutters, and redesigned closets in all three bedrooms and the living room. The bathroom has been beautifully tiled and includes a shower/tub combination, along with a new vanity, toilet, and fixtures. The home also boasts new lighting throughout, brand new kitchen cabinets and countertops, and modern stainless steel appliances. Additionally, a new electric water heater has been installed, and you'll find brand new luxury vinyl plank flooring and carpet. A brand new metal garage sits on a new concrete pad, and the newer HVAC system has been recently serviced. Conveniently, the home is within walking distance of Sheridan Park.
- Type:
- Single Family
- Sq.Ft.:
- 1,134
- Status:
- Active
- Beds:
- 2
- Lot size:
- 0.11 Acres
- Year built:
- 1924
- Baths:
- 1.00
- MLS#:
- 202445440
- Subdivision:
- Forest Park
ADDITIONAL INFORMATION
Charming home convenient to Deaconess Midtown! Looking for the perfect blend of character and potential? This cozy 2-bedroom, 1-bath gem on a corner lot might just be the one! Step into the inviting living room, a great space to relax or host friends. Need a spot to work or study? Thereâ??s a dedicated office area just for that! The walk-up floored attic offers plenty of storage or the chance to dream big and finish it your way. The unfinished basement? A blank slate for your storage needs or future projects. Enjoy your morning coffee on the charming front porch or wind down on a crisp evening. Whether you're a first-time buyer, an investor, or looking for a project to put your personal touch on, this home is bursting with potential.
- Type:
- Single Family
- Sq.Ft.:
- 1,578
- Status:
- Active
- Beds:
- 3
- Lot size:
- 0.31 Acres
- Year built:
- 1964
- Baths:
- 2.00
- MLS#:
- 202443770
- Subdivision:
- Spring Haven / Springhaven
ADDITIONAL INFORMATION
Beautiful completely upgraded ranch style 3 bedrooms and 2 full baths home. Located in the wonderful Spring Heaven neighborhood. The interior is like new. A large kitchen with so many cabinets. The refrigerator, range/oven, microwave, dishwasher are included. Has a dining room, Living room with a fireplace also, has a separate family room. Comes with an attached garage. Hugh lot measuring 105x129. Very easy to show and immediate possession.
- Type:
- Single Family
- Sq.Ft.:
- 780
- Status:
- Active
- Beds:
- 2
- Lot size:
- 0.22 Acres
- Year built:
- 1942
- Baths:
- 1.00
- MLS#:
- 202443076
- Subdivision:
- Meyer(S)
ADDITIONAL INFORMATION
Very nice, like new 2 bedroom 1 bath home with a full basement and a full privacy fence at a very affordable price. Has just been freshened up with new paint in all the rooms including the basement. Great location close to everything, 2 blocks north of diamond Ave., also walking distance to Walmart food center and the post office.
- Type:
- Single Family
- Sq.Ft.:
- 2,411
- Status:
- Active
- Beds:
- 4
- Lot size:
- 0.21 Acres
- Year built:
- 1894
- Baths:
- 2.00
- MLS#:
- 202442812
- Subdivision:
- None
ADDITIONAL INFORMATION
Unique opportunity for someone with vision! This west-side charmer is loaded with potential from the wrought iron fence to the spacious lot. The home features an open floor plan with a large kitchen, 4 bedrooms and a basement. Newer flooring and paint, along with a recently updated HVAC unit and water heater make this a can't miss opportunity. Priced to sell!
- Type:
- Single Family
- Sq.Ft.:
- 3,867
- Status:
- Active
- Beds:
- 3
- Lot size:
- 2.16 Acres
- Year built:
- 1977
- Baths:
- 3.00
- MLS#:
- 202442359
- Subdivision:
- None
ADDITIONAL INFORMATION
Potential mother-in-law suite, or extra living space! This house is a must see! Nestled in a park-like setting, this home is located in a highly desirable area of Evansville. You'll find a beautiful mature trees, and a large deck overlooking the 2 plus acre yard. The walkout basement allows for extra seating on the lower level patio, just outside the French doors. Once outside, you'll find wildflowers, a bubbling rock, and a swing to sit and take it all in! The home has numerous updates inside and out, and includes a very spacious interior, with three bedrooms, three bathrooms, a workout room, a laundry room, and a kitchen with superb appliances, cabinets, and countertops. There is a breakfast room attached to the kitchen that has a large window with a bright front yard view. In addition, there is an enormous recreation room, and plenty of room to have additional bedrooms. The rooms have large closets, with a walk-in closet in the master bedroom. This home has been extremely well cared for, with attention to detail, using quality products and workmanship whenever updates were made. To top off the many appealing characteristics of this home, the entire house is immaculate! The sellers are only the second owners of this home, and it is evident they have loved it. Take a look at this house, it is truly worth considering!
- Type:
- Single Family
- Sq.Ft.:
- 925
- Status:
- Active
- Beds:
- 3
- Lot size:
- 0.17 Acres
- Year built:
- 1954
- Baths:
- 2.00
- MLS#:
- 202441926
- Subdivision:
- None
ADDITIONAL INFORMATION
This inviting home welcomes you into a bright living room, with new LED light fixture and adorable bay window! The tiled floors lead you to the eat in kitchen with new stainless steel appliances, and bar seating! The stacked washer and dryer are tucked away in a private closet, along with the tankless water heater and new HVAC system. Down the hall is not one, but TWO bathrooms, and three carpeted bedrooms. You will love the extra space in the large, fully fenced in backyard. The detached garage offers extra storage even when occupied with a full sized vehicle. Other upgrades include, a smart thermostat, and new external sewer line/ clean out from the home to the street.
- Type:
- Single Family
- Sq.Ft.:
- 1,026
- Status:
- Active
- Beds:
- 3
- Lot size:
- 0.14 Acres
- Year built:
- 1977
- Baths:
- 2.00
- MLS#:
- 202441712
- Subdivision:
- Diamond Valley
ADDITIONAL INFORMATION
This extremely nice 3 BR/ 1.5 bath brick ranch is arare find and should sell quickly. The home sets on a corner lot with a fenced in back yard and open patio, great for relaxing. A 1.5 car attached garage gives access directly into the home via the kitchen and the home is in great shape. New flooring, newer windows & kitchen cabnets and a metal roof are onlt a few of the nice "extras" in this home! Easy to care for and well maintained, this would be a wonderful home for someone looking to down size or a first time buyer. The location is just minutes from great shopping and resturants. Buy now & be in by Christmas!!!
- Type:
- Single Family
- Sq.Ft.:
- 750
- Status:
- Active
- Beds:
- 2
- Lot size:
- 0.08 Acres
- Year built:
- 1904
- Baths:
- 1.00
- MLS#:
- 202441711
- Subdivision:
- Jacobsville
ADDITIONAL INFORMATION
This very nice, neat & clean 2 bedroom/ 1 bath home has been cared for well for many years. The current tenants are moving after mid November so possession would be in time for the holidays. Home has had relacement windows added, newer laminate flooring and a bath update. This corner lot home with its wrap-around porch is very relaxing and half of the empty lot to the east is part of the sale. The extra half lot offers extra parking and space for a shed. Chain link fencing is added privacy and at this listed price,the home will sell fast. Please allow 24 hrs notice to set up any showings. No exceptions. Home selling as-is. (estate sale)
- Type:
- Single Family
- Sq.Ft.:
- 872
- Status:
- Active
- Beds:
- 1
- Lot size:
- 0.06 Acres
- Year built:
- 1904
- Baths:
- 1.00
- MLS#:
- 202440869
- Subdivision:
- Eichels
ADDITIONAL INFORMATION
What a great investment opportunity for this large 1 bed, 1 bath home on a corner lot with lots of updates. Currently rented for $800 with a lease until August 2025, this home is large enough to be used as a two bedroom and contains mostly new windows, new floor, new paint, remodeled bathroom and new kitchen cabinets (all per seller). This would make a great investment opportunity with immediate cash flow!
- Type:
- Single Family
- Sq.Ft.:
- 1,631
- Status:
- Active
- Beds:
- 4
- Lot size:
- 0.1 Acres
- Year built:
- 1899
- Baths:
- 1.00
- MLS#:
- 202440179
- Subdivision:
- None
ADDITIONAL INFORMATION
Impressive four bedroom, one bath bungalow centrally located in Evansville which has been meticulously renovated throughout, including new roof, 2-HVAC systems, electrical, lighting, plumbing, gutters, siding, windows, drywall, neutral paint, and flooring (laminate, carpet and tile). With over 1,600 square feet of living space, some features include an inviting covered front porch; lovely white kitchen cabinets and modern countertops, main floor primary bedroom and 3 additional large bedrooms upstairs; tiled bathroom shower; eye-catching modern lighting & ceiling fans throughout; dual air conditioners and furnaces; main floor washer & dryer hook-ups and a new wood privacy fence! This is a lovely house...cozy and warm with lots of elbow room! Don't miss your chance to call it HOME!
- Type:
- Single Family
- Sq.Ft.:
- 3,252
- Status:
- Active
- Beds:
- 4
- Lot size:
- 0.74 Acres
- Year built:
- 1995
- Baths:
- 4.00
- MLS#:
- 202439752
- Subdivision:
- Farmington Place
ADDITIONAL INFORMATION
Welcome to this stunning property located in the desirable Farmington Place Subdivision on Evansville's Northwest side. Situated on a double corner lot totaling 1.32 acres, this home offers space, comfort, and luxury. Boasting 4 bedrooms, 3.5 baths, and over 3,250 sq ft of living space, this home is perfect for both relaxation and entertainment. Car enthusiasts, take note! With three attached 2-car garages, with the rare opportunity to store up to 8 vehicles because 1 is double deep. Inside, youâ??re greeted by a beautifully landscaped entry and a welcoming foyer that opens to a cozy living room on one side and a formal dining room on the other. The spacious kitchen is a chef's dream, featuring ample cabinetry, generous countertop space, and a built-in cutting board, all flowing seamlessly into the breakfast nook and great room. Step outside to your private backyard retreat, complete with an 18x40 in-ground pool, large concrete patio, outdoor shower, covered bar area, and a charming pool house. The professionally landscaped yard is fully fenced, ensuring maximum privacy. The luxurious master suite offers a private bath with dual vanities, a separate shower, a jetted tub, and a spacious walk-in closet. With countless upgrades throughout including a video security and alarm system setup plus a whole house generator, this home is a must-see.
- Type:
- Condo
- Sq.Ft.:
- 4,571
- Status:
- Active
- Beds:
- 2
- Year built:
- 1982
- Baths:
- 5.00
- MLS#:
- 202439317
- Subdivision:
- Woodland Condos
ADDITIONAL INFORMATION
If you're searching for a luxurious living experience in Evansville, look no further than this breathtaking condo nestled on the north side. The foyer sets a luxurious tone with its stunning crown molding, elegant hardwood floors, and a chandelier. Flanking the entrance, the built-in cabinetry offers both aesthetic appeal and practical storage solutions. On the left, the home office exudes charm with a cozy fireplace and stylish built-in bookshelves, creating an inviting workspace. Continuing down the hall, the living room beckons with plush carpeted floors, a second fireplace ambiance, and a breathtaking bay window that fills the space with natural light. Directly across the hall from the living room lies the formal dining room, an ideal setting for hosting gatherings and dinner parties. The eat-in kitchen complements this by overlooking the family room and boasting a generous island, custom cabinetry, a walk-in pantry and a convenient wet bar area. Adjacent to the main living areas, the sun room invites natural light through its skylights and features a charming wood-paneled ceiling and unique exposed brick flooring. On the opposite end of the home, the expansive owner suite offers luxurious comfort with four walk-in closets and an en suite bathroom complete with a relaxing tub, a walk-in shower, and a private water closet. The remaining bedroom sits just down the hall and has a spacious closet and en suite bathroom. Accessible through the garage, the home's flex space offers endless possibilities, capable of serving as an additional bedroom, guest quarters, an in-law suite, or a playroomâ??making it a perfect versatile area. Equipped with a full bath and a spacious closet, this adaptable space is primed for transformation to suit your unique requirements. Boasting endless charm and ample space, this condo may just be the perfect fit for you.
- Type:
- Condo
- Sq.Ft.:
- 1,581
- Status:
- Active
- Beds:
- 3
- Year built:
- 2020
- Baths:
- 2.00
- MLS#:
- 202437016
- Subdivision:
- Kennel Estates
ADDITIONAL INFORMATION
Recently built in 2020, this well-maintained 3 bedroom, 2 bathroom stand-alone condo offers modern living with the comfort and convenience of a private home. Enter through the charming covered front porch into a spacious open-concept living area, where the living room seamlessly flows into the kitchen. The kitchen boasts abundant cabinet space, sleek stone countertops, stainless steel appliances, and a central island, perfect for casual dining and entertaining. The primary bedroom features a generous walk-in closet and a stylish ensuite bathroom with a tiled standing shower. Two additional bedrooms provide versatile living options, with one currently serving as a home office and offering direct access to the backyard. A shared full bath serves the secondary bedrooms. Additional highlights include main-floor laundry hookups, an attached 1.5-car garage, and a fenced-in patio in the backyard, ideal for outdoor relaxation or gatherings. The condo is ADA compliant and the HOA includes outside maintenance, water, sewer, trash, snow removal, and building insurance.
- Type:
- Single Family
- Sq.Ft.:
- 1,998
- Status:
- Active
- Beds:
- 4
- Lot size:
- 0.16 Acres
- Year built:
- 1965
- Baths:
- 2.00
- MLS#:
- 202435431
- Subdivision:
- North Ridge / Northridge
ADDITIONAL INFORMATION
New listing on North Side! Bi-level that offers plenty of living space! Upstairs you will find a nice size kitchen with stainless steel appliances and a lot of cabinet space. There is a nice size living room, 3 bedrooms, and a full size bathroom. Down stairs you will find a Den with a nice fireplace. Also, an extra bedroom and bathroom. This home has plenty of storage room and has been well maintained! The inside has been recently painted throughout. The backyard has a chain link fence, mature trees and much room to entertain. Garage is for one car and detached. A must see!!

Information is provided exclusively for consumers' personal, non-commercial use and may not be used for any purpose other than to identify prospective properties consumers may be interested in purchasing. IDX information provided by the Indiana Regional MLS. Copyright 2024 Indiana Regional MLS. All rights reserved.
Evansville Real Estate
The median home value in Evansville, IN is $173,900. This is lower than the county median home value of $176,100. The national median home value is $338,100. The average price of homes sold in Evansville, IN is $173,900. Approximately 48.9% of Evansville homes are owned, compared to 40.25% rented, while 10.85% are vacant. Evansville real estate listings include condos, townhomes, and single family homes for sale. Commercial properties are also available. If you see a property you’re interested in, contact a Evansville real estate agent to arrange a tour today!
Evansville, Indiana 47710 has a population of 117,184. Evansville 47710 is less family-centric than the surrounding county with 23.8% of the households containing married families with children. The county average for households married with children is 25.18%.
The median household income in Evansville, Indiana 47710 is $45,649. The median household income for the surrounding county is $54,044 compared to the national median of $69,021. The median age of people living in Evansville 47710 is 38.2 years.
Evansville Weather
The average high temperature in July is 89.1 degrees, with an average low temperature in January of 25.5 degrees. The average rainfall is approximately 46.3 inches per year, with 10.3 inches of snow per year.
