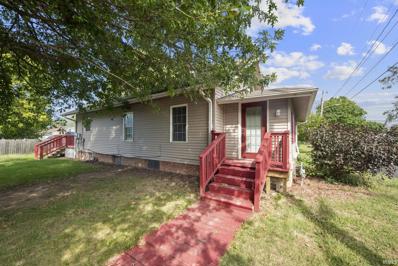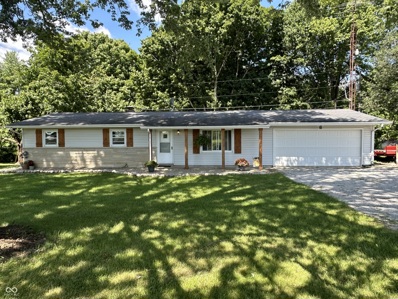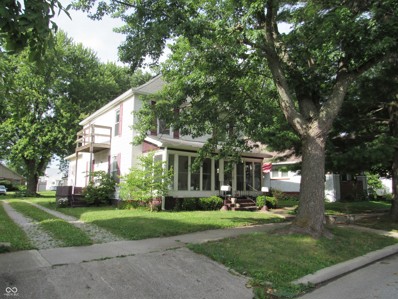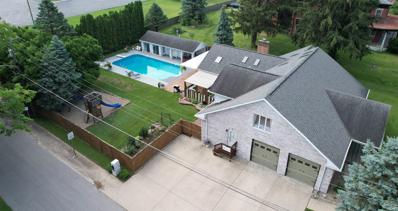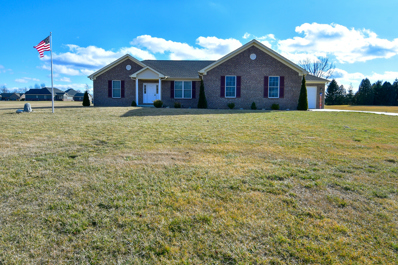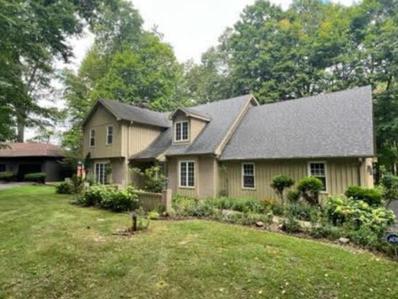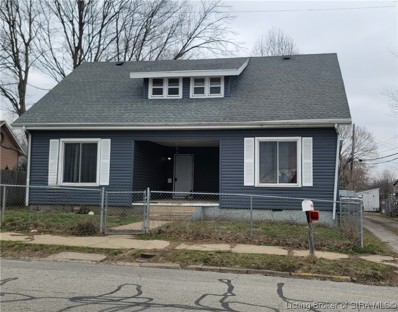Crawfordsville IN Homes for Sale
- Type:
- Single Family
- Sq.Ft.:
- 2,234
- Status:
- Active
- Beds:
- 3
- Lot size:
- 0.46 Acres
- Year built:
- 1900
- Baths:
- 1.00
- MLS#:
- 202427742
- Subdivision:
- None
ADDITIONAL INFORMATION
Almost a 1/2 acre with a country feel, but still in town. This beautiful home has a large back deck to enjoy peaceful evenings outside. Separate living and dining rooms make the downstairs a versatile area. The kitchen is open with pullout pantry shelves. The large entryway walks into a hidden laundry area. Two bedrooms are on the main floor while the upstairs hosts the third bedroom and a large space ready to be used to your liking. The outbuilding has been converted into a usable space, just add your finishing touches.
- Type:
- Single Family
- Sq.Ft.:
- 860
- Status:
- Active
- Beds:
- 2
- Lot size:
- 0.44 Acres
- Year built:
- 1956
- Baths:
- 1.00
- MLS#:
- 21992230
- Subdivision:
- No Subdivision
ADDITIONAL INFORMATION
This delightful two-bedroom, one-bathroom home features an additional room that can serve as a home office or storage space! This residence has received several significant upgrades, including a new roof and seamless gutters. You'll love the spacious eat-in kitchen and the generously sized backyard, which is perfect for entertaining guests.
- Type:
- Single Family
- Sq.Ft.:
- 1,872
- Status:
- Active
- Beds:
- 3
- Lot size:
- 2 Acres
- Year built:
- 1958
- Baths:
- 2.00
- MLS#:
- 21991521
- Subdivision:
- No Subdivision
ADDITIONAL INFORMATION
Nestled on 2 acres of picturesque land, this stunning 3 bedroom, 1.5-bathroom home boasts a warm and inviting living room with a fireplace. Ideal for those seeking a peaceful country lifestyle. The exterior boasts a sizable garage and inviting back patio, perfect for entertaining and relaxation.
- Type:
- Single Family
- Sq.Ft.:
- 3,513
- Status:
- Active
- Beds:
- 3
- Lot size:
- 1.35 Acres
- Year built:
- 2022
- Baths:
- 3.00
- MLS#:
- 21989963
- Subdivision:
- Hunters Glen
ADDITIONAL INFORMATION
SO CUSTOM. SO MODERN. SO SPACIOUS. Does it get better than this? No way! This custom Ratcliff home built in 2022 is like new and sits on 1.35 acres in the 2nd phase of the Hunters Glen Subdivision. It's HUGE at 3,513 SF w/ soaring 18-ft. ceilings in the Foyer, Family Room & Great Room. The main floor features an open concept Great Room/Kitchen combo overlooking the covered back patio & sprawling backyard. The floor-to-ceiling electric fireplace w/ sleek black trim & natural wood mantle anchor the Great Room. Chef's Kitchen w/ stainless steel WiFi appliances, plus built-in double oven & built-in cooktop. Center island, computer work station, granite countertops, farmhouse sink, angled subway tile backsplash, soft close cabinets/drawers & a MASSIVE 7x5 walk-in pantry round out the Kitchen amenities. (Speaking of amenities, every single countertop in the home is granite & every single cabinet/drawer in the home is soft close.) The large 9x9 Mud Room w/ 4 built-in open face lockers & equally large 9x9 Laundry Room w/ cabinets, countertop, storage closet & sink are both conveniently located off the Kitchen. The Home Office features double french doors, plenty of natural light & can easily serve as BR #4, if desired. The Master BR is MASSIVE at 24x18 & the Master BA is HUGE at 21x13 and features double sinks w/ a vanity in the center, oversized custom tiled shower w/ glass walls & door, soaker tub and a 14x11 walk-in closet that can easily serve as BR #5 or a Nursery. BRs #2 & #3 share a BA w/ double sinks. All doors & trim in the home are sleek black, lending to its modern feel. 840 SF 3-car over-sized finished Garage. 2 electric furnaces & 2 central A/C units. 300 amp. electrical service. Crawlspace access inside the Garage & crawlspace has a vapor barrier. Covered wrap-a-round front porch. This home is absolutely STUNNING and you will be amazed upon touring it. SO MUCH TO OFFER!
$235,000
906 E 150 S Crawfordsville, IN 47933
- Type:
- Single Family
- Sq.Ft.:
- 1,920
- Status:
- Active
- Beds:
- 4
- Lot size:
- 0.27 Acres
- Year built:
- 1986
- Baths:
- 2.00
- MLS#:
- 21986065
- Subdivision:
- No Subdivision
ADDITIONAL INFORMATION
906 E 150 S in Crawfordsville, IN features a recently updated 4-bedroom, 2-bath home covering 1920 sq ft. The property includes fresh flooring, paint, a new roof, HVAC system, and hot water heater. It also offers a spacious back deck and an attached insulated 2-car garage for convenience. Without an HOA, this move-in ready home allows for personalization, combining peaceful living with community appeal. Why Crawfordsville? Crawfordsville is a recreational hub, offering activities such as canoeing in the Sugar Creek River, ziplining at Indiana Zipline Tours, city trails for running, walking, and biking, as well as hiking and camping in Shades State Park and Turkey Run nearby. The area shows promise with new job opportunities and the Purple Heart Parkway Expansion, indicating a growing community. Schedule a showing today!
- Type:
- Single Family
- Sq.Ft.:
- 1,944
- Status:
- Active
- Beds:
- 3
- Lot size:
- 0.26 Acres
- Year built:
- 1859
- Baths:
- 2.00
- MLS#:
- 21987814
- Subdivision:
- No Subdivision
ADDITIONAL INFORMATION
Discover this attractive and well maintained 2 apartment duplex, a gem in the scenic West Main St area. The bottom level boasts hardwood floors, with original character and appeal. You could spend hours in the enclosed glass porch for morning coffee or an evening of relaxtion. Upstairs, you'll find a cozy one bedroom apartment featuring a modern kitchen and bath, ideal for rental income or guests. All appliances in the main level and the upper level stay. The property also includes a spacious 2 car attached garage providing ample parking and storage. Property also boasts a large back yard. Enjoy the flexibility of renting out the top unit, while living in the charming downstairs apartment, or convert it back into a single family home to suit your needs. In addition, the full basement offers more storage. This well loved home is a rare find in a prime location. Don't miss out on this opportunity to own a piece of West Main's historic charm.
- Type:
- Single Family
- Sq.Ft.:
- 2,938
- Status:
- Active
- Beds:
- 4
- Lot size:
- 0.57 Acres
- Year built:
- 1961
- Baths:
- 3.00
- MLS#:
- 21981785
- Subdivision:
- No Subdivision
ADDITIONAL INFORMATION
Beautiful 4 bedroom 3 full bath Cape Cod in a fantastic location in Crawfordsville. Flowing floor plan offers lots of living space. Large family room and living room. Master suite has walk-in closets, sitting area and bonus space for storage or another room. Beautiful landscaped back yard with koi pond, waterfall and privacy fence. Great location between downtown and mall! Must see this listing!
- Type:
- Single Family
- Sq.Ft.:
- 1,613
- Status:
- Active
- Beds:
- 2
- Lot size:
- 0.21 Acres
- Year built:
- 2023
- Baths:
- 2.00
- MLS#:
- 202415833
- Subdivision:
- Other
ADDITIONAL INFORMATION
- Type:
- Single Family
- Sq.Ft.:
- 5,556
- Status:
- Active
- Beds:
- 4
- Lot size:
- 0.43 Acres
- Year built:
- 1988
- Baths:
- 5.00
- MLS#:
- 202408196
- Subdivision:
- None
ADDITIONAL INFORMATION
Welcome to one of Crawfordsville's most exquisite custom-built homes, boasting over 6000 square feet of luxurious living space. With 4-5 bedrooms and 4.5 bathrooms, this residence offers unparalleled comfort and style. The kitchen seamlessly flows into the two-story great room, featuring vaulted ceilings and a striking masonry fireplace, creating an inviting space for relaxation and entertainment. The allure of this home extends beyond its interior, as it offers a poured basement for additional living space and an upstairs area featuring several large bedrooms and baths, providing ample room for family and guests. Experience outdoor living at its finest with the captivating entertainment area. The well-maintained landscaped backyard boasts patios, an inground pool, and a charming pool house, creating an idyllic setting for hosting gatherings or enjoying leisurely days in the sun. Complete with a fully fenced yard, privacy and security are paramount. This property is truly a must-see, offering a harmonious blend of elegance, functionality, and outdoor serenity. Don't miss the opportunity to make this extraordinary home your own. Schedule a viewing today and prepare to be captivated.
- Type:
- Single Family
- Sq.Ft.:
- 4,292
- Status:
- Active
- Beds:
- 3
- Lot size:
- 1.72 Acres
- Year built:
- 2019
- Baths:
- 3.00
- MLS#:
- 21960321
- Subdivision:
- Stone Crest
ADDITIONAL INFORMATION
Beautiful spacious ranch home custom built by TK Builders (Memphis floorplan) sits on 1.72 acre lot. You will admire the view from the sunroom. 3 bedrooms & 2 full bathrooms on the main level. Master bedroom has tray ceiling, huge walk in closet & bathroom with tub/shower/closet. Home has 9 ft ceilings and open floor plan. The kitchen has beautiful cabinets with movable custom drawers and all new appliances. Large custom built pantry. Enjoy watching TV or family time in the huge living room with cathedral ceilings. Basement is completely finished and carpeted .It has a bonus room/safe room/storm room with steel bars use it however you would like. In the basement there's a half bathroom, laundry room, 2 utility rooms. Basement has ample space for entertainment , recreation , storage and much more. There are two separate garages one has space to park 2 cars. In 2nd garage you can park your car while working in the workshop or store your tools and it also has a door to the backyard. Driveway is big enough to park at least eight cars. Enjoy your outdoor time while relaxing in the hot tub or enjoying the nature in the backyard. This like new home /only four years old provides great space for entertaining or relaxing with family & friends.
- Type:
- Single Family
- Sq.Ft.:
- 3,783
- Status:
- Active
- Beds:
- 4
- Lot size:
- 0.46 Acres
- Year built:
- 1970
- Baths:
- 5.00
- MLS#:
- 21941036
- Subdivision:
- Twin Oaks
ADDITIONAL INFORMATION
Over 3300 square feet plus a basement. Four bedrooms with additional sleeping quarters possible in the finished attic bonus room. Unique Jack and Jill bath set up giving two of the bedrooms their own private 1/2 baths. Wooded lot which keeps the home cool in the summer and gives you a country feel. Open concept eat in kitchen looks out into the large family room with wet bar. Formal living room that could easily be transformed into additional bedroom or office. Formal dining room just off the kitchen. Two car extra wide attached garage with ample storage. Finished attic has side wall storage. Basement has plenty of storage and rec room waiting for your big screen tv to be installed. Home features screened in porch and large deck.
- Type:
- Single Family
- Sq.Ft.:
- 2,464
- Status:
- Active
- Beds:
- 3
- Lot size:
- 0.11 Acres
- Year built:
- 1900
- Baths:
- 1.00
- MLS#:
- 202306395
ADDITIONAL INFORMATION
1900's home in Crawfordsville-TONS of SPACE for your people! over 2000 sq ft of finished living space! Priced under recent appraisal! 3-large bedrooms with options for a 4th, plus a family room and office space depending on need! Covered front porch! Attractive new 2 year old siding, roof 8 years. Many new windows. Newer furnace and water heater. Yard is fenced with patio in back for out door living. Beautiful new Andersen Patio door (with warranty) Oversized detached garage with 220 volt power supply, several 110 outlets and workbench and garage door opener! Access by alley. 200 amp services the home.So many great updates to this home, just waiting for your touch- interior updating needed. Great value for the space, imagine what some cosmetic updates could do for the interior of this great home! Property being sold AS-IS.

Information is provided exclusively for consumers' personal, non-commercial use and may not be used for any purpose other than to identify prospective properties consumers may be interested in purchasing. IDX information provided by the Indiana Regional MLS. Copyright 2024 Indiana Regional MLS. All rights reserved.
Albert Wright Page, License RB14038157, Xome Inc., License RC51300094, [email protected], 844-400-XOME (9663), 4471 North Billman Estates, Shelbyville, IN 46176

Listings courtesy of MIBOR as distributed by MLS GRID. Based on information submitted to the MLS GRID as of {{last updated}}. All data is obtained from various sources and may not have been verified by broker or MLS GRID. Supplied Open House Information is subject to change without notice. All information should be independently reviewed and verified for accuracy. Properties may or may not be listed by the office/agent presenting the information. Properties displayed may be listed or sold by various participants in the MLS. © 2024 Metropolitan Indianapolis Board of REALTORS®. All Rights Reserved.
Albert Wright Page, License RB14038157, Xome Inc., License RC51300094, [email protected], 844-400-XOME (9663), 4471 North Billman Estates, Shelbyville, IN 46176

Information is provided exclusively for consumers personal, non - commercial use and may not be used for any purpose other than to identify prospective properties consumers may be interested in purchasing. Copyright © 2024, Southern Indiana Realtors Association. All rights reserved.
Crawfordsville Real Estate
The median home value in Crawfordsville, IN is $181,300. This is lower than the county median home value of $183,100. The national median home value is $338,100. The average price of homes sold in Crawfordsville, IN is $181,300. Approximately 56.12% of Crawfordsville homes are owned, compared to 37.6% rented, while 6.28% are vacant. Crawfordsville real estate listings include condos, townhomes, and single family homes for sale. Commercial properties are also available. If you see a property you’re interested in, contact a Crawfordsville real estate agent to arrange a tour today!
Crawfordsville, Indiana 47933 has a population of 16,279. Crawfordsville 47933 is less family-centric than the surrounding county with 29.17% of the households containing married families with children. The county average for households married with children is 30.9%.
The median household income in Crawfordsville, Indiana 47933 is $42,308. The median household income for the surrounding county is $58,311 compared to the national median of $69,021. The median age of people living in Crawfordsville 47933 is 36.1 years.
Crawfordsville Weather
The average high temperature in July is 83.4 degrees, with an average low temperature in January of 16.8 degrees. The average rainfall is approximately 42.2 inches per year, with 18.8 inches of snow per year.
