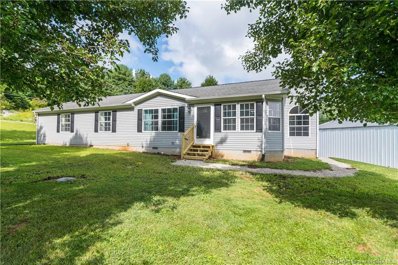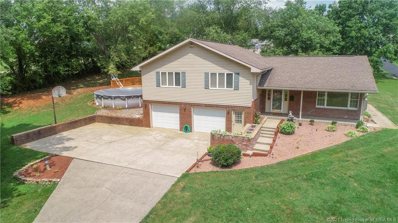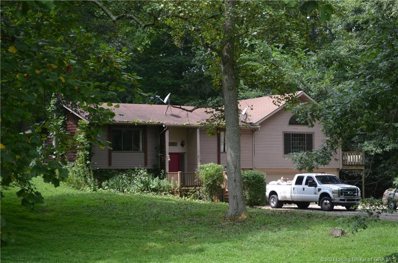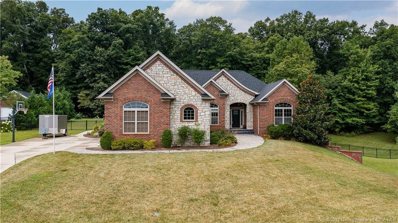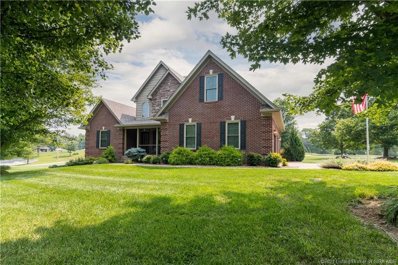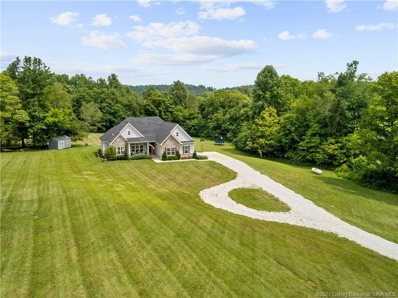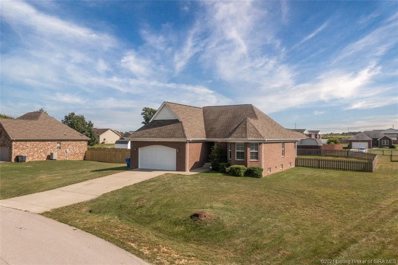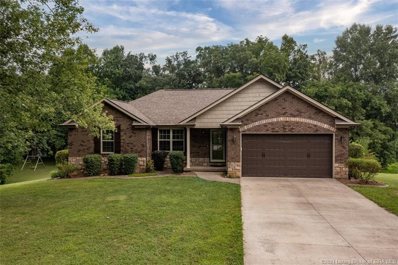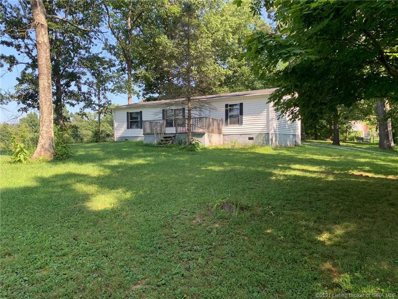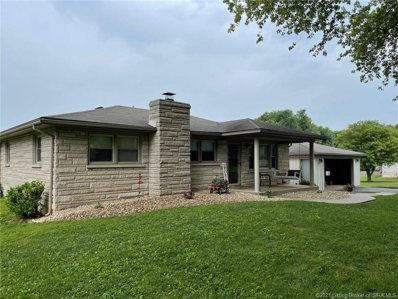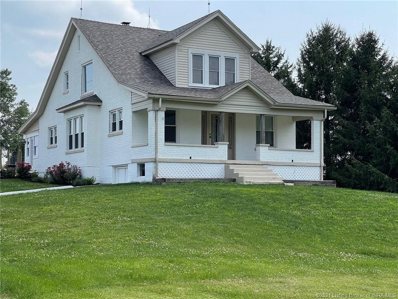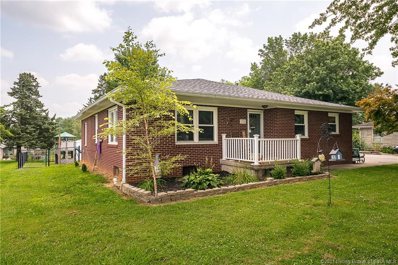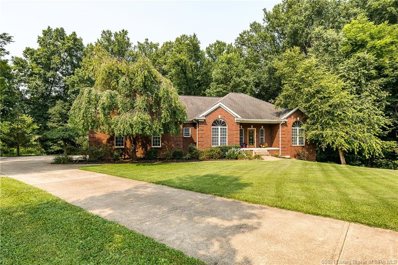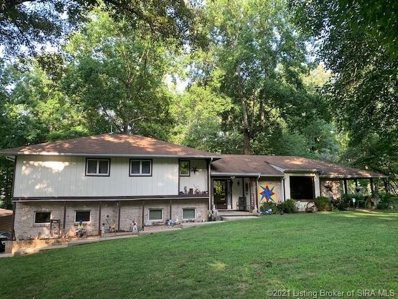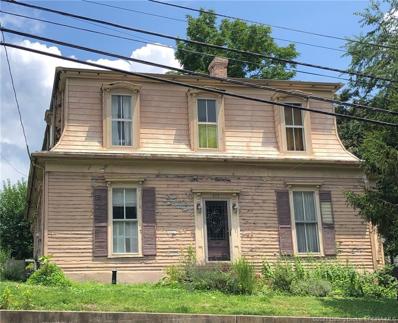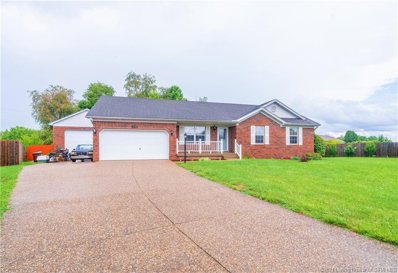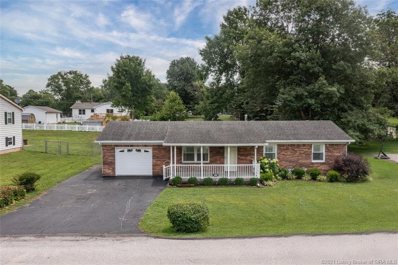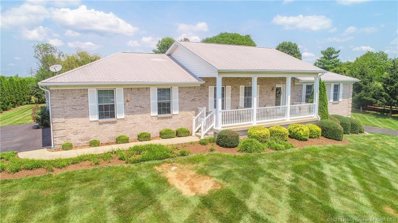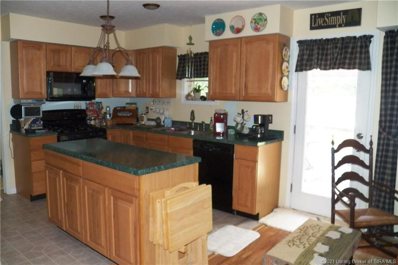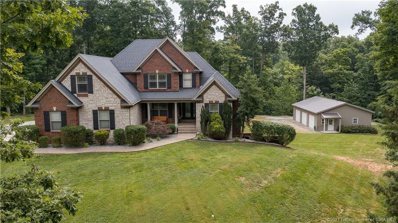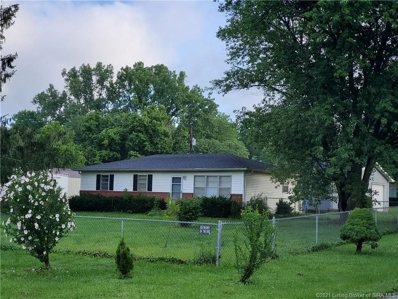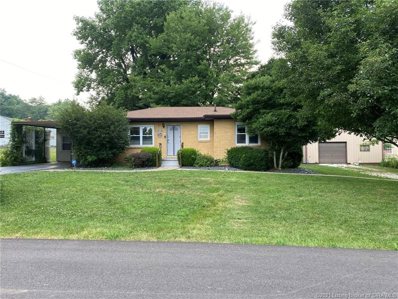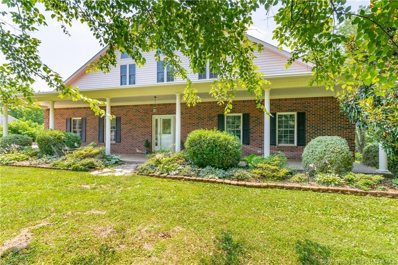Corydon IN Homes for Sale
- Type:
- Single Family
- Sq.Ft.:
- 1,698
- Status:
- Active
- Beds:
- 3
- Lot size:
- 0.84 Acres
- Year built:
- 2003
- Baths:
- 2.00
- MLS#:
- 2021010191
- Subdivision:
- Springs Valley
ADDITIONAL INFORMATION
IMMEDIATE POSSESSION, HOME WARRANTY & $2,000 in CLOSING COST, with an acceptable offer, new REMODELED home on .84 acres. Home is like new. The list of new is as follows....STAINLESS STEEL APPLIANCES remain with the home, some NEW cabinets, new faucets. Other new items-LUXURY VINYL PLANK flooring & carpet, toilets, curtain rods thru out entire home, lighting fixtures, trim, front steps, vinyl siding & shutters, new door knobs & doors. The whole house has has been freshly painted with neutral colors and is just waiting for the new buyer to move in....this is truly a MOVE IN READY home. Call today for a showing. Sq ft & rm sz approx. Seller is a licensed Real Estate agent. Mainstream high speed internet is available at this home. Was accidently placed into pending status but home has a 24 hr 1st right
- Type:
- Single Family
- Sq.Ft.:
- 3,732
- Status:
- Active
- Beds:
- 4
- Lot size:
- 1.28 Acres
- Year built:
- 1976
- Baths:
- 3.00
- MLS#:
- 202109990
ADDITIONAL INFORMATION
Don't miss out on this 4 bedroom, 3 bath tri-level home on 1.28 acres just minutes to Downtown Corydon! You will love the spacious floor plan offering 3700+ sq. ft. of living space ready for you to make it your own! Large living area, formal dining room & kitchen with all appliances to remain on the main level. Upstairs, you'll find the spacious bedrooms with ample closet space, 2 baths & bonus room off main suite! Lower level features full bath, family room with beautiful wood-burning stone fireplace, laundry with mud sink & bonus room with spiral staircase! Plenty of storage in the 5' crawl space under main level of home, 2-car attached garage with new garage doors & 30x40 pole barn with electric! New gutters & downspouts! Gorgeous scenic views from covered front porch, side deck overlooking the above ground pool with new cover and from the back patio while using the brick barbeque grill!
- Type:
- Single Family
- Sq.Ft.:
- 2,380
- Status:
- Active
- Beds:
- 3
- Lot size:
- 0.74 Acres
- Year built:
- 1986
- Baths:
- 2.00
- MLS#:
- 2021010097
ADDITIONAL INFORMATION
This house offers the charm of country living while being just 15 minutes to the 64/265 interchange. With almost 2400 finished square feet, this home has a lot to offer. The white kitchen cabinets offer plenty of storage space and all the appliances remain with the home. The formal dining room includes sliding doors that open onto the wrap-around deck with a beautiful view of your fenced in backyard. A real highlight of this house is that it has 2 living rooms! The largest of the living rooms is 23X23 and has a vaulted ceiling, french doors that also open to the wrap-around porch and a large window that overlooks the front yard. There are 3 bedrooms in this house - one is being used as a rec room - and 2 bathrooms. The main bedroom includes a private bath and a walk in closet. There is even an office/e-learning space downstairs. Schedule your own private showing today! Sq ft & rm sz approx.
- Type:
- Single Family
- Sq.Ft.:
- 3,627
- Status:
- Active
- Beds:
- 4
- Lot size:
- 2.15 Acres
- Year built:
- 2014
- Baths:
- 3.00
- MLS#:
- 2021010061
- Subdivision:
- Cedar Pointe
ADDITIONAL INFORMATION
Gorgeous custom built home on a wooded lot. Elegant open floor plan offers natural light, beautiful wooded views along the back. Transoms above the windows, tall ceilings with crown and wood flooring throughout the main living area. Fireplace with built-ins on either side makes a beautiful focal point, even in the kitchen. 7 foot island with breakfast bar, 2 sinks, wall oven, gas cooktop, microwave, dishwasher, refrigerator, quartz countertops, tiled backsplash, and beautiful hood. Large main bed with dual sinks, custom tile shower, jetted tub, and master closet, which adjoins the laundry room. Lower level boasts a large family room with wet bar, large bedroom, exercise room, storage, and utility garage. The fenced back yard is where you'll spend a lot of time. Covered back patio, stamped concrete area with firepit and views for days! You'll never want to leave! So many upgrades, plus a whole house generator! Septic isinstalled for 3 br plus office.
- Type:
- Single Family
- Sq.Ft.:
- 3,998
- Status:
- Active
- Beds:
- 4
- Lot size:
- 2.33 Acres
- Year built:
- 2000
- Baths:
- 4.00
- MLS#:
- 202109963
- Subdivision:
- Country Club Estates
ADDITIONAL INFORMATION
OPEN HOUSE THURSDAY 09/09/2021 from 5:00pm-7:00pm. 4 BR 4 bath METICULOUSLY maintained home w/$171,000+ of updates since 2014, on 3 lots in established Country Club Estates. This home offers 3600+ sq ft finished living space w/additional 395 partially finished in loft above detached garage. The updated landscaping welcomes you into this beautiful home with formal dining room off the entry spacious , vaulted great room with fireplace, large kitchen has leathered granite counter tops, SS appliances remain, & walk-in pantry. The breakfast area off kitchen will be great while enjoying that morning coffee. Primary bedroom is on main floor wi/13x9 master bath & 13x9 Walk in closet! There is half bath off the entryway. Bedrooms 2,3,4, & 2nd full bath are all on the second floor with the largest bedroom being 24x11. Full finished daylight basement has 36x13 bar/rec area w/ pool table, 18x14 family room w/bath. There is a multipurpose room that would be a great gaming room, craft room, etc 20x12. Outside you can enjoy the view on your deck or lower level patio w/firepit. Store all your toys in 2 car-30 x 24 detached garage which has a separate concrete driveway w/basketball goal w/court markings, & accommodate another 4 car parking area outside of garage. Please see the attached Flyers for complete list of all updates. MUST remove shoes when entering the home. Sq ft & rm sz approx. This home has been pre-inspected.
- Type:
- Single Family
- Sq.Ft.:
- 1,704
- Status:
- Active
- Beds:
- 3
- Lot size:
- 0.61 Acres
- Year built:
- 2000
- Baths:
- 2.00
- MLS#:
- 202109864
- Subdivision:
- Country Club Estates
ADDITIONAL INFORMATION
One time listing. Well maintained home in desirable Country Club Estates. Fabulous kitchen with abundance of cabinets/counter space AND a FULL array of appliances. Open floor plan features HUGE living room with fireplace, split bedrooms and master bedroom/bath. Full unfinished basement offers the potential to double living space. This home has a covered front porch and two tier back deck that overlooks wooded yard. (20X6 deck with lower level, 20X13 deck) Roof replaced in 2018 and garage door in 2020. Home owners had two small waterproofing in the basement.
- Type:
- Single Family
- Sq.Ft.:
- 2,596
- Status:
- Active
- Beds:
- 3
- Lot size:
- 4.74 Acres
- Year built:
- 2016
- Baths:
- 2.00
- MLS#:
- 202109755
ADDITIONAL INFORMATION
If you crave great neighbors, (but not see them) in a rural setting yet conveniently located to highway, don't pass this one up. All living functions on the main floor. Beautiful stacked stone gas fireplace leads all the way to coffered ceiling. Great room joins magnificent kitchen and covered porch for enjoying your private backyard meals. Kitchen is every chef's dream no matter what your skill level. Stove is commercial quality and includes pot filler too! Quartz counter tops and below counter microwave in huge eat-at island. No skimping on the pantry giving easy access to all the shelving. Massive windows throughout bring the exterior in throughout the home. Engineered hickory floors throughout 1st floor and split bedrooms you'll love. Main bedroom has tiered recessed ceiling and lighting and triple windows overlooking backyard. His and Hers walk in closets. Main private bath has cultured marble counter tops, beautiful soaker tub and great shower separately. 2nd bath set up to access from foyer to 2nd bedrooms or Greatroom to double as guest bathroom. Utility room includes sink in marble counter. upstairs room is versatile use and Seller uses as guest bedroom. egress basement window too so this house gives you all the latitude to make the basement area your own space. Rough in plumbing also includes a tub shower combo not installed in basement. Out of room to say more, just make your appointment to see it before it's too late. 62W to Walnut Valley to Mt.Solomon
$289,900
185 Kasey Lane NW Corydon, IN 47112
- Type:
- Single Family
- Sq.Ft.:
- 2,350
- Status:
- Active
- Beds:
- 4
- Lot size:
- 0.34 Acres
- Year built:
- 2013
- Baths:
- 3.00
- MLS#:
- 202109779
- Subdivision:
- Marshall Park
ADDITIONAL INFORMATION
OPEN HOUSE SUNDAY AUGUST 8TH, 2 - 4.. Welcome to Marshall Park, One of Corydon's hidden gems, Subdivision is not to large, not to small but just right. All brick ranch with finished basement, 2 car garage and fenced yard. Room to walk, run or ride your bike. Over 2300 finished square feet, 4 bedroom and 3 full baths. Split bedrooms, master suite with nice walk-in closet and private master bath. Kitchen has plenty of counter space and cabinets. Thereâs a breakfast bar, pantry and all kitchen appliances stay. The basement has a huge family room, full bath and a bedroom with a walk-in closet and egress window. Main floor has loads of closet space and additional bedrooms have walk in closets too. There is a ton of storage in a large unfinished space. Close to I-64, shopping and restaurants. NO HOA Fees! Sq ft & rm sz approx.
- Type:
- Single Family
- Sq.Ft.:
- 2,695
- Status:
- Active
- Beds:
- 4
- Lot size:
- 2.37 Acres
- Year built:
- 2012
- Baths:
- 3.00
- MLS#:
- 202109750
- Subdivision:
- Ridgewood Manor
ADDITIONAL INFORMATION
Beautiful all Brick home sitting on over 2.3 partially wooded ac. This 4 bedroom, 3 bath home is a Touchstone Energy Certified w/upgraded closed cell insulation, upgraded water heater & HVAC units to ensure a low utility cost HOME! Inside you will find pride of ownership and lots of room to entertain. The main bedroom features a trey ceiling w/crown molding, walk in closet, double sinks and the on suite has a beautiful walk in tile shower. This home has large bedrooms, with a possible 5th bedroom in basement(no egress)or use it as a large office. Seller has some of the home wired for internet and uses Spectrum. Take a walk outside and sit on your back deck enjoying your view of the woods and the soft breeze, while sipping your coffee. Have a dip in the pool to cool down! . Located on in a dead end street and close to everything , 5 min to YMCA, hospital, shopping. Home has 3 BR septic.
- Type:
- Single Family
- Sq.Ft.:
- 1,124
- Status:
- Active
- Beds:
- 3
- Lot size:
- 3.04 Acres
- Year built:
- 1987
- Baths:
- 2.00
- MLS#:
- 202109763
ADDITIONAL INFORMATION
This 3.036 acre property will offer you a chance at country living at a very reasonable price. Features open living room, kitchen and dining space with a split bedroom floor plan. Charming old barn toward rear of property offers a stall, storage area and stairs to a loft for even more storage! There is a 16 ft easement on the east side of the property, along the current driveway. Water meter for this property is located on the neighbor's property at the road. Please allow 24 hours advance notice for all showings.
$249,900
2910 Beth Lane NW Corydon, IN 47112
- Type:
- Single Family
- Sq.Ft.:
- 2,268
- Status:
- Active
- Beds:
- 3
- Lot size:
- 0.86 Acres
- Year built:
- 1976
- Baths:
- 3.00
- MLS#:
- 202109658
ADDITIONAL INFORMATION
Price Reduction! Plus, Seller added adjoining .43 acre lot to original listing! 30 Minutes from Louisville, Ky...Very well kept...No... "Extremely well kept"... 3 bedroom 2 1/2 bath "All Stone Sided" home with a full, nicely finished basement (which has its own kitchen), located off of Hwy 62, (on Beth Ln.) just a couple miles from downtown Corydon, IN. Very nice 2 car detached garage. Beautiful yard with some mature shade trees. The owner has lived in this home for thirty years or more. The pride of ownership is instantly visible when walking in through the front door (this never changes throughout the whole home). The deck on the rear of the home is in excellent condition, overlooking a beautiful backyard. The basement has a transferable warranty concerning any water intrusion. Very nice, peaceful, neighborhood.
$389,000
6401 Woody Lane SE Corydon, IN 47112
- Type:
- Single Family
- Sq.Ft.:
- 2,600
- Status:
- Active
- Beds:
- 3
- Lot size:
- 9.08 Acres
- Year built:
- 1936
- Baths:
- 2.00
- MLS#:
- 202109507
ADDITIONAL INFORMATION
Beautiful 9.08 acre mini farm located only 30 minutes from downtown Louisville, KY. Property is private/secluded and has pasture, woods, creek and beautiful views. Owner has planted approximately 75 Norway Spruce trees to enhance this picturesque setting. This "Non Smoking", home is near the end of a quaint, long driveway! Beautifully renovated 1 1/2 story, brick exterior farmhouse with original hardwood flooring and a full basement. The kitchen sink is a beautiful cast iron "dual dish drain" ...original to the home, with new "modern" fixtures. The laundry/mud room includes its own pre-wash basin/sink. New electric, plumbing, septic (even the Distribution Box was installed with access point), roof, central air and heat (supplied by two heat pump systems (1 new July 2021 basement, and one 2019 attic). The attic has been extremely well insulated with foam insulation. New drain systems installed for downspouts and exterior of basement walls. The water heater is a dual tank system with one tank utilized to preheat the water before reaching the main water heater. The huge horse/hay barn was built in 1895, with a new 26 gauge metal roof! Also includes a separate workshop/detached garage. The hand hewn logs in the huge barn are amazing! The new roof was installed 2021. Please do not let the age of the home (1936) discourage...the quality and strength of this home is amazing. Many modern upgrades, yet the owners concentrated on retaining the character of the homes history.
- Type:
- Single Family
- Sq.Ft.:
- 2,177
- Status:
- Active
- Beds:
- 3
- Lot size:
- 0.37 Acres
- Year built:
- 1955
- Baths:
- 3.00
- MLS#:
- 202109504
ADDITIONAL INFORMATION
MOVE IN READY! This all brick home is located in a super convenient location. Totally redone within the past 3 years, including roof, windows, paint, flooring and more. Farmhouse style kitchen has custom made cabinets, pantry and built-in banquet table/bench which stay. The living area has a brand new electric fireplace and features shiplap accents. The spacious master suite is at the back of the home which offers privacy. In one of the bedroom, there's a hand made bunk bed which the owner could leave, if the buyer wishes. The basement has a large family/game room with all new flooring, plus a half bath in the utility area. The large detached garage has room for 2c plus extra. Sellers installed a new above ground pool within the past 2 yrs and there's plenty of backyard playspace or cookouts. The furniture in LL fam room is negotiable (sofa, recliner, big chair).
- Type:
- Single Family
- Sq.Ft.:
- 3,630
- Status:
- Active
- Beds:
- 4
- Lot size:
- 2 Acres
- Year built:
- 2005
- Baths:
- 3.00
- MLS#:
- 202108845
- Subdivision:
- Country Club Estates
ADDITIONAL INFORMATION
Open House, Sunday July 25th from 1-3pm. This is the one! Beautiful 1 owner Custom built Brick ranch with a walk out basement sitting on 2 acres. 4 bedrooms, 3 full baths with a resent basement finishing that has that wow factor and perfect for entertaining. The 2 acres has a nice wooded lot in Country Club Estates on a Cul-De-Sac is one of the best lots and great backyard for privacy. Remodeled kitchen with wow of a formal dinning room, 2019 appliances, and 2020 new HAVC. Open floor plan, 1st floor laundry, Split bedrooms, Master suite with a stand up shower and separate tub. . Always wanted to have your own full size bar and entertainment area, well here it is. The WALK-OUT basement includes a full size bar, huge family room and or game room, bedroom, full bath, office area and lots of storage. Close to interstate 64, minutes from golf course, close to schools, dining, shopping and the historical downtown Corydon. Call today for your private showing or join us at our open house.
- Type:
- Single Family
- Sq.Ft.:
- 2,190
- Status:
- Active
- Beds:
- 3
- Lot size:
- 0.86 Acres
- Year built:
- 1988
- Baths:
- 3.00
- MLS#:
- 202109272
- Subdivision:
- West Haven
ADDITIONAL INFORMATION
Beautiful Tri-level nestled in wooded setting in desirable neighborhood West Haven Estates. Home has lots to offer, 3 bedroom, 3 bath, large family room currently used for sewing room, utility room, full bathroom in basement, 2 car garage has additional storage area 13 x 6, carport 20x25, 2 door shed 16x12 with 8x12 lean-too, jungle gym negotiable, all appliances stay, 26x10 covered patio, 10x14 deck, front covered porch, room to relax and enjoy the outdoors know matter the seasons. Dual heating system, located within the 2 mile fringe of Historical Corydon, access to I-64 Exit. Must see!
- Type:
- Single Family
- Sq.Ft.:
- 2,880
- Status:
- Active
- Beds:
- 4
- Lot size:
- 0.16 Acres
- Year built:
- 1865
- Baths:
- 2.00
- MLS#:
- 202109176
ADDITIONAL INFORMATION
If you can ignore the peeling paint, you'll see the possibilities immediately in the two story 1865 Civil War period home. A home that's sure to stand out for its charming design. Make it your own! Enjoy 9-1/2ft ceilings, 4 sunny bedrooms, 2 full baths and hardwood floors. Private bedroom wing. Delightful, somewhat private, back yard filled with perennials and a large Magnolia tree. 21x7 enclosed porch. 14x7 concrete patio. 2 car detached garage. Cellar basement with inside and outside entrance, In the Historical District. And EXTERIOR alterations to buildings/house contact the commission at 812-738-3958. Square footage and room sizes approximate. IMMEDIATE POSSESSION. 5 minute walk to downtown shops.
- Type:
- Single Family
- Sq.Ft.:
- 1,498
- Status:
- Active
- Beds:
- 3
- Lot size:
- 0.45 Acres
- Year built:
- 1997
- Baths:
- 2.00
- MLS#:
- 202109159
- Subdivision:
- Homestead Manor
ADDITIONAL INFORMATION
Well-maintained brick ranch on a corner lot in a very popular neighborhood in Homestead Manor. Close to everything you need. Almost 1/2 acre lot, with a 2-car attached garaged plus a detached large 700+ Sqft. RV Garage with fully paved exposed aggregate driveway. This Beautiful Home with 3 beds and 2 baths features a cozy living room with a gas fireplace and vaulted ceilings, spacious kitchen all appliances included and water softener system (the kitchen island will stay), a formal dining room, main floor laundry with deep sink and washer and dryer (3 months old), full & unfinished basement. Large fenced backyard. Updates include a new Furnace and AC (2019). 60 Day Home Warranty with Pre-inspection of home included comforting buyers that it's a move-in ready home with no concerns on inspections. (Pre-inspection report and repairs done attached).
- Type:
- Single Family
- Sq.Ft.:
- 1,128
- Status:
- Active
- Beds:
- 3
- Lot size:
- 0.28 Acres
- Year built:
- 1986
- Baths:
- 1.00
- MLS#:
- 202109133
ADDITIONAL INFORMATION
Come see this home before it's too late! This 3 bedroom, 1 bathroom in Corydon has been well-maintained and ready for its new owners. Conveniently located and only 20 minutes from New Albany. Enjoy the option of sitting on the covered front porch or back patio, and a spacious backyard for entertaining. All appliances will stay. Washer & dryer do NOT remain with home. New water heater was installed in 2015. Schedule your VIP tour today.
- Type:
- Single Family
- Sq.Ft.:
- 1,504
- Status:
- Active
- Beds:
- 3
- Lot size:
- 0.94 Acres
- Year built:
- 2005
- Baths:
- 2.00
- MLS#:
- 202109010
- Subdivision:
- Southern Heights
ADDITIONAL INFORMATION
Beautiful full brick home in the desired neighborhood of Southern Heights. This home with 3 beds and 2 full baths features a large living room with cathedral ceilings, a formal dining area with lots of cabinets for storage, and a spacious kitchen with all appliances staying. The master bathroom has a walk-in shower, an upgraded toilet, and a grab bar. The basement has tons of space and storage. Private backyard overlooking views of pasture and trees outside. Toilet shelves stay, stove and fridge stay (original), new washer and dryer (2017), new dishwasher (2020), New HVAC with Elites 2 yr warranty with HEPA filter (2021), 60 Day Home Warranty with Pre-inspection of home included comforting buyers that it's a move-in ready home with no concerns on inspections. (Pre-inspection report and Repairs done attached).
- Type:
- Single Family
- Sq.Ft.:
- 2,755
- Status:
- Active
- Beds:
- 3
- Lot size:
- 2.52 Acres
- Year built:
- 2000
- Baths:
- 3.00
- MLS#:
- 202109120
ADDITIONAL INFORMATION
2.52 Acrers...Beautiful Setting...1 1/2 Story home with large covered front porch to enjoy the view of the countryside. Spacious formal living with open stairway that leads to the upstairs bedrooms. The bedrooms upstairs have Dormer windows for your decorating. Custom blinds; One of the bedrooms has a bonus room. Kitchen has island for your entertaining. Many mature trees and landscaping. Private spacious backyard.
- Type:
- Single Family
- Sq.Ft.:
- 3,361
- Status:
- Active
- Beds:
- 4
- Lot size:
- 4.31 Acres
- Year built:
- 2008
- Baths:
- 4.00
- MLS#:
- 202109061
ADDITIONAL INFORMATION
OPEN HOUSE JULY 11th 2PM-4PM ON SUNDAY. Spectacular 4 BR. 3 1/2 bath custom built home on over 4 secluded acres. Spacious , vaulted great room with stone fireplace, open to the large kitchen, which includes all SS appliances, granite counters and walk-in pantry. 1st floor master suite has luxurious bath with jetted tub, separate shower & walk-in closet. Full finished walk-out has large family room with wet bar & second refrigerator, full bath, utility garage and ample storage. Outside you can enjoy the view on your deck or lower level patio with firepit. Store all your toys in the 30 x 40 detached garage with 3 overhead doors, built-in shelving and rough-in for bathroom.
- Type:
- Single Family
- Sq.Ft.:
- 1,056
- Status:
- Active
- Beds:
- 3
- Lot size:
- 0.31 Acres
- Year built:
- 1972
- Baths:
- 1.00
- MLS#:
- 202109093
- Subdivision:
- Big Indian Village
ADDITIONAL INFORMATION
Finally affordable home for the first time homebuyer who wants to put a little sweat equity in it to make your own. Good size eat in kitchen. Fantastic location just off 135 and near Interstate in North Harrison school district. Chain link fenced front yard.
$164,900
1131 Dale Avenue Corydon, IN 47112
- Type:
- Single Family
- Sq.Ft.:
- 1,278
- Status:
- Active
- Beds:
- 4
- Lot size:
- 0.25 Acres
- Year built:
- 1975
- Baths:
- 1.00
- MLS#:
- 202109035
- Subdivision:
- Baptist Heights
ADDITIONAL INFORMATION
Larger than she looks boasting 4 potential bedrooms. A nice enclosed porch accessible from the master bedroom and the kitchen. A treed backyard brings the shade to enjoy on the back deck. A large detached garage with room for extra storage, concrete floor and electric and a paved driveway with a one-car carport gives plenty of parking options. A large living room and open kitchen concept with an abundance of cabinet storage and a full compliment of appliances to remain. This estate is selling as is. Buyer is welcome to do inspections, but estate will not make any repairs. Any personal property still on premises stays with the sale at no value. Sq ft & rm sz approx.
- Type:
- Single Family
- Sq.Ft.:
- 6,202
- Status:
- Active
- Beds:
- 6
- Lot size:
- 6.2 Acres
- Year built:
- 2003
- Baths:
- 4.00
- MLS#:
- 202109060
- Subdivision:
- Willow Creek
ADDITIONAL INFORMATION
Open House on Sunday, 7/11 from 2-4. AMAZING PROPERTY!!! Indoor, heated pool! Two Kitchens! 6.2 acres in 2 parcels! 6 bedrooms, 4 baths, absolutely tons of storage space, an INDOOR pool accessible from the kitchen, the main room or the master bedroom - so many features and opportunities here, itâs impossible to list them all. Located at a dead end cul-de-sac for the ultimate privacy within a subdivision. The additional acreage was purchased separately from the house and this is the first time all have been sold together. Home has been completely repainted and floors have been sanded and refinished in preparation for an immediate move in by the Buyers. The walkout basement includes a full suite-like setting, with a full-sized kitchen, another huge 2nd master bedroom, an extra bonus room, a multipurpose room, a full bathroom, and even a large workshop area or utility garage. Both upstairs and downstairs kitchens feature Corian hard surface countertops and custom Schmidt cabinets. HVAC system is only 2 yrs old, and the pool liner and pump are both new. Theyâve even installed a brand new radon mitigation system and had radon testing done.
- Type:
- Single Family
- Sq.Ft.:
- 1,742
- Status:
- Active
- Beds:
- 3
- Lot size:
- 1.33 Acres
- Year built:
- 1998
- Baths:
- 2.00
- MLS#:
- 202109011
ADDITIONAL INFORMATION
Escape the hot temperatures with your own pool and seclusion! This perfect piece of country life is located conveniently off of Hwy 62 between Lanesville and Corydon. Only minutes away from Downtown Corydon. Roof is only two years old! Laminate floors replaced in the last five years. This three bedroom, two bath has been updated with hand-crafted farmhouse style. Come check out the private backyard and pool or sit on the covered front porch! Tons of storage space with a detached garage and a shed!
Albert Wright Page, License RB14038157, Xome Inc., License RC51300094, [email protected], 844-400-XOME (9663), 4471 North Billman Estates, Shelbyville, IN 46176

Information is provided exclusively for consumers personal, non - commercial use and may not be used for any purpose other than to identify prospective properties consumers may be interested in purchasing. Copyright © 2024, Southern Indiana Realtors Association. All rights reserved.
Corydon Real Estate
The median home value in Corydon, IN is $195,500. This is lower than the county median home value of $213,500. The national median home value is $338,100. The average price of homes sold in Corydon, IN is $195,500. Approximately 55.06% of Corydon homes are owned, compared to 21.24% rented, while 23.7% are vacant. Corydon real estate listings include condos, townhomes, and single family homes for sale. Commercial properties are also available. If you see a property you’re interested in, contact a Corydon real estate agent to arrange a tour today!
Corydon, Indiana has a population of 3,094. Corydon is more family-centric than the surrounding county with 29.8% of the households containing married families with children. The county average for households married with children is 29.34%.
The median household income in Corydon, Indiana is $44,831. The median household income for the surrounding county is $63,586 compared to the national median of $69,021. The median age of people living in Corydon is 43.8 years.
Corydon Weather
The average high temperature in July is 87.5 degrees, with an average low temperature in January of 23.7 degrees. The average rainfall is approximately 46 inches per year, with 7.8 inches of snow per year.
