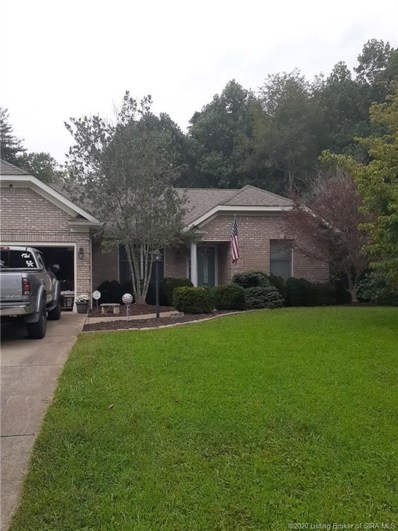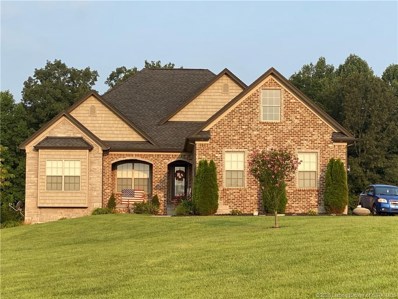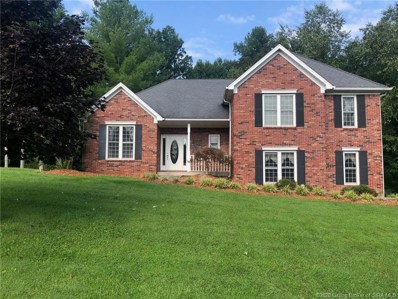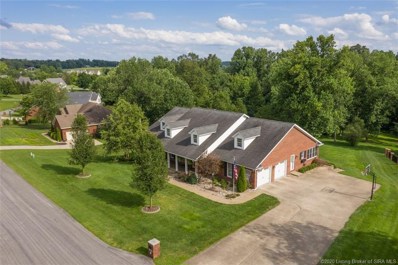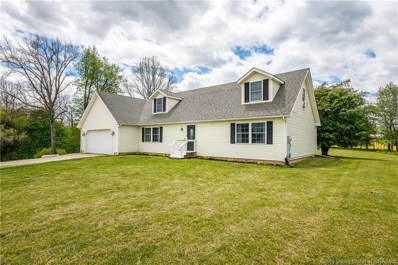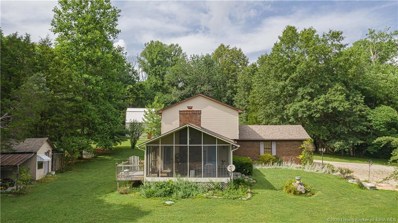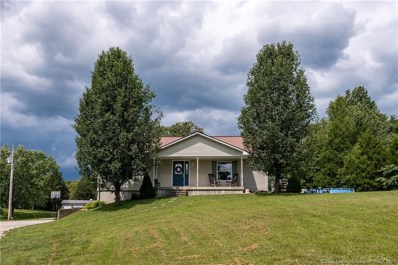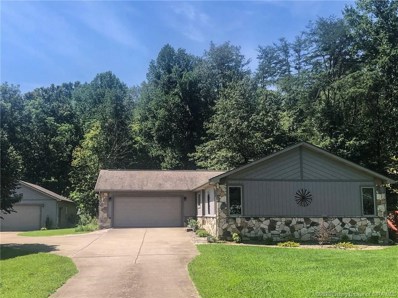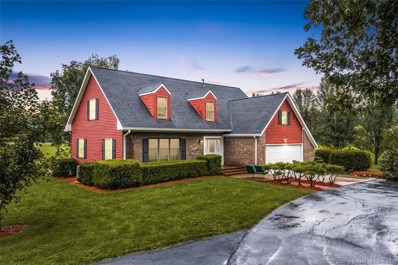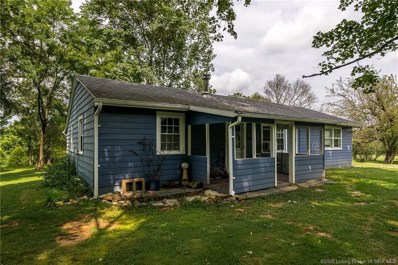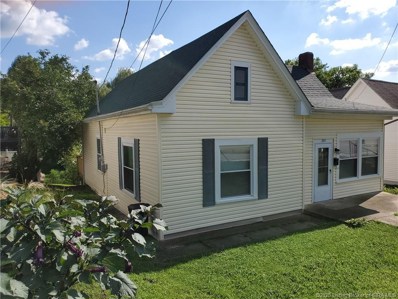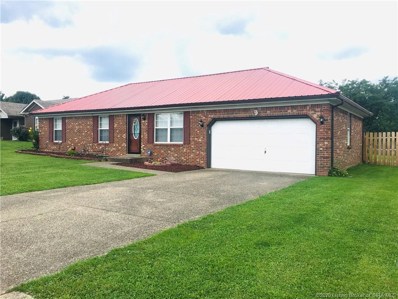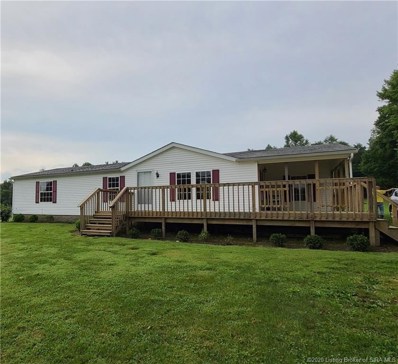Corydon IN Homes for Sale
- Type:
- Single Family
- Sq.Ft.:
- 2,145
- Status:
- Active
- Beds:
- 2
- Lot size:
- 1.46 Acres
- Year built:
- 1987
- Baths:
- 3.00
- MLS#:
- 2020010982
ADDITIONAL INFORMATION
This 2 Bed/2.5 bath custom built, all brick home has been in the family for years. Nestled on 1.46 acres this well maintained home offers a country feel yet only minutes to Historical Downtown Corydon and I64. Offering 2145 sq.ft. of finished living space. The outside is set up for entertaining featuring a large deck, fenced yard and mature trees. The front entrance leads you to the open floor plan with vaulted ceilings, leading to the dining room boasting lots of natural sunlight. Fabulous new kitchen with appliances to remain. Woodburning fireplace located in the living room room provides an extra cozy space to cuddle up and relax. Upon leaving the living room you are welcomed by sliding glass doors entering the perfect area of the home for family and friends to gather for the Holidays or the room could be turned into an office area, craft room, or extra Bedroom room. Spacious master bedroom has full updated bath with large closet. 2nd Bedroom offers another full bath shared by the main hallway. Recent updates include roof, HVAC, flooring, counter tops and more. (Home sits close on Hwy 62 and Pfrimmers Chapel Rd)
$179,900
3 Kellye Drive SE Corydon, IN 47112
- Type:
- Single Family
- Sq.Ft.:
- 1,161
- Status:
- Active
- Beds:
- 3
- Lot size:
- 1.11 Acres
- Year built:
- 1973
- Baths:
- 2.00
- MLS#:
- 2020010875
ADDITIONAL INFORMATION
Welcome home to this meticulously maintained 3 bed, 2 bath home with 1 car garage in Corydon! Recently renovated kitchen & bathrooms. Full, unfinished basement offers endless possibilities to make it your own! Spacious 1.11 acre lot with shed, gazebo area and covered back patio! Conveniently located, just minutes to downtown, shopping, dining & more!
- Type:
- Single Family
- Sq.Ft.:
- 2,026
- Status:
- Active
- Beds:
- 4
- Lot size:
- 0.27 Acres
- Year built:
- 2008
- Baths:
- 2.00
- MLS#:
- 2020010917
- Subdivision:
- Summit Springs
ADDITIONAL INFORMATION
Check out this NEWLY REMODELED home in the gorgeous neighborhood of Summit Springs in Corydon, IN. This home has 4 bedrooms and 2 bathrooms. BRAND NEW flooring throughout, new landscaping, and new paint throughout. This home is move-in ready. The home has a ton of open space in this style of floor plan with added square footage in the bonus room. With an open backyard that backs up to woods, it creates a fabulous view from the back patio. The oversized master bedroom provides a ton of light to accentuate the tray ceilings and additional space in the TWO walk-in closets.
- Type:
- Single Family
- Sq.Ft.:
- 2,670
- Status:
- Active
- Beds:
- 3
- Lot size:
- 0.48 Acres
- Year built:
- 1939
- Baths:
- 3.00
- MLS#:
- 2020010826
ADDITIONAL INFORMATION
Check out this one-of-a-kind property with so much to offer! Three Bedrooms and Three full baths in the large home just two minutes from Historic Downtown Corydon and only a minute from Corydon Schools. Country living right in town! The home features an updated kitchen with an island and plenty of cabinet space. Sit in the cozy living room next to the wood burning fireplace or spread out in the large family room on the other side of home also on the first floor. This is one of the largest main bedrooms you will find especially for this price range with a walk-in closest the width of the bedroom. There is also the perfect sized office space just outside the main bedroom or perhaps a second walk-in closest. There is plenty of storage in the unfinished basement. Fenced in backyard with landscape surrounding the house. The quaint covered front porch is perfect for enjoying your morning cup of coffee. Two HVAC systems and an AC mini-split for one of the upstairs bedrooms.
- Type:
- Single Family
- Sq.Ft.:
- 3,535
- Status:
- Active
- Beds:
- 4
- Lot size:
- 2.84 Acres
- Year built:
- 1999
- Baths:
- 4.00
- MLS#:
- 2020010745
- Subdivision:
- Stauth Woods Estates
ADDITIONAL INFORMATION
Architecturally custom designed RANCH with 2-3 SEPARATE LIVING QUARTERS that can accommodate multiple families, parent's with college kids, or caring for aging loved ones. 4 CAR GARAGE featuring over 3500 finished sq ft. The MAIN HOME boasts 3BR, 2.5 BATHS with large open kitchen, custom Briarwood cabinets & HARDWOOD floors that run into the spacious family room with wood built-ins, bay window & GAS FIREPLACE. Master bedroom offers Bamboo wood flooring, luxurious master bath, & sliding doors that open onto your private SCREENED IN/COVERED PORCH. Outside is a paradise to enjoy family time sitting around the stone patio, admiring the beautiful landscaped areas or watching the kids on the playground. DOWNSTAIRS LIVING AREA includes a Family Room, 1/2 bath, and full kitchen with private outside patio area. Although attached this area ensures privacy with SEPARATE ATTACHED 2 CAR GARAGE WITH PRIVATE ENTRY & 446 sq ft of partially finished work space. A Beautiful breezeway on the main floor features tongue & groove ceiling, lots of natural daylight, and leads to ATTACHED SECOND LIVING AREA with over 930 sq ft of finished space including Living Room with small kitchen, large bedroom featuring a grand COVERED PORCH overlooking the 2.84 wooded lot. FULL BATH (enclosed handicap walk in bathtub by SAFE STEP) & laundry room. Waterproof mud room with floor drain. BIO MASS WOOD FURNACE helps cut down on the heating costs. This amazing home won't last long!
$340,000
3484 Lake Road SE Corydon, IN 47112
- Type:
- Single Family
- Sq.Ft.:
- 3,060
- Status:
- Active
- Beds:
- 4
- Lot size:
- 3.9 Acres
- Year built:
- 2016
- Baths:
- 3.00
- MLS#:
- 2020010732
ADDITIONAL INFORMATION
Open House 9/27/2020 from 2:00-4:00! Welcome to this basically brand-new brick & stone custom home built in 2016; with many renovations and touch-up’s in 2020 sitting on almost 4 acres in Corydon! Walking into the spacious open concept living room you will see the vaulted beamed ceilings and natural lighting pouring into the space. Double opening doors lead to an ~15 x16 sf covered deck perfect for entertaining or romantic dinners. Totaling 4 bedrooms and a 5th room that could be used as an additional bedroom, storage, or office space and 3 full bathrooms. The master bedroom is complete with vaulted wood beam ceiling, custom tile en-suite, a large bay window, and custom walk-in closet. Finished walk-out basement leads to a generous sized concrete patio overlooking a serene woodland and pasture scene. Perfectly located being ~15-25 minutes to Lanesville, Elizabeth, Corydon, and New Albany, IN. HVAC/AC serviced and filter change Sept.2020. Sold as is, though home inspections are welcome. One owner is licensed Indiana Real Estate Broker.
- Type:
- Single Family
- Sq.Ft.:
- n/a
- Status:
- Active
- Beds:
- n/a
- Lot size:
- 4.27 Acres
- Baths:
- MLS#:
- 2020010770
ADDITIONAL INFORMATION
Check out this 4.267 acres of land. This lot has the wildlife, woods and yet close to everything that downtown Corydon has to offer which is minutes away. There is a partially cleared area where a house once stood with utilities already on the lot! That's a big plus and hard to come by. This lot has electricity, water and a septic system for a 3 bedroom and 2 bath house. That alone, is a big savings for the buyer. Come see it before it's too late.
- Type:
- Single Family
- Sq.Ft.:
- 3,569
- Status:
- Active
- Beds:
- 3
- Lot size:
- 0.5 Acres
- Year built:
- 2005
- Baths:
- 3.00
- MLS#:
- 2020010676
- Subdivision:
- Country Club Estates
ADDITIONAL INFORMATION
Welcome Home to 651 Country Club Estates Drive. This is exactly what you have been waiting for: a very well maintained, all brick and stone walkout home sitting on a half acre lot in the highly desirable Country Club Estates subdivision. From the minute you pull curbside you will notice just how beautiful this home really is and will be very excited to walk through the front door. Upon entering the home, you will notice the very open concept of the large living room, dining room and kitchen. The vaulted ceiling makes this area feel even more open. The kitchen features upgraded appliances including a double oven. The oversized main bedroom suite is absolutely stunning. It features walk in closets, scalloped ceiling, double vanity sink with lots of cabinets, separate shower and a jetted garden tub for your enjoyment. The fantastic laundry room is very large and has a wash sink, cabinets and a nice area for storage. The washer and dryer stay with the home. The other two bedrooms and a full bath compliment the main floor. Going downstairs, you will love the very open finished walkout basement that offers endless possibilities. Another large full bathroom is located in the basement. Sitting in your screened in porch or on your new patio watching the wildlife is a great way to relax. The homeowners just had a contractor extensively redo the rear of the home with a new sidewalk, patio and underground drainage pipes, Come check out this home before it is SOLD!!
$115,000
136 Kirkham Avenue Corydon, IN 47112
- Type:
- Single Family
- Sq.Ft.:
- 1,158
- Status:
- Active
- Beds:
- 3
- Lot size:
- 0.26 Acres
- Year built:
- 1919
- Baths:
- 1.00
- MLS#:
- 2020010625
- Subdivision:
- College Heights
ADDITIONAL INFORMATION
Sweetest home!! Absolutely ready to move in!! New flooring, windows, counter tops. full upstairs that could be 1 or two bedrooms. Roof only 10 years old. Vinyl siding covered front and back porch. Full Cellar with covered outside entrance. Natural gas HVAC to be serviced and cleaned. Corner double lot 2 minutes from downtown Corydon. Sq ft & rm sz approx
- Type:
- Single Family
- Sq.Ft.:
- 2,800
- Status:
- Active
- Beds:
- 3
- Lot size:
- 5.85 Acres
- Year built:
- 2003
- Baths:
- 3.00
- MLS#:
- 2020010613
ADDITIONAL INFORMATION
**PRICE REDUCTION-NEW PRICE $439,500.** 6 ACRES conveniently located less than 5 MINUTES FROM LANESVILLE EXIT, separate HANDICAPPED ACCESSIBLE APARTMENT, 3 car DETACHED GARAGE-Now do I have your attention?! All that & more is what you will find w/ this custom built, ALL BRICK 2800 sq ft. home boasting 3 BEDROOMS & 3 FULL BATHS. The living room is large & inviting w/ vaulted ceilings & WOODBURNING FIREPLACE. Custom cabinets, corian countertops, & stainless steel appliances adorn the spacious kitchen that is sure to please any chef in the family. The master bedroom boasts a trey ceiling, walk in closet, & a luxurious master bath w/ custom TILE SHOWER, jetted tub, & double vanity. An OFFICE & 2nd bedroom are perfectly placed near the front door, perfect for guests & clients. A SEPARATE APARTMENT w/ full kitchen, bedroom w/ walk in closet, & full bath including washer/dryer hookups is located off the attached garage & totally handicap accessible. The UNFINISHED BASEMENT provides plenty of room for storage or to finish extra space, & the FULL GARAGE allows for extra parking for a car or lawnmower. Don’t forget the 30x40 detached garage w/ concrete floor. French doors on the main home & apartment both lead out to a large concrete PATIO w/ pergola that overlooks the serene 6 acres of land-perfect for your farm animals or backyard oasis. ALL APPLIANCES in both kitchens, including both sets of washers & dryers, REMAIN. LANESVILLE SCHOOL DISTRICT.
- Type:
- Single Family
- Sq.Ft.:
- 1,080
- Status:
- Active
- Beds:
- 3
- Lot size:
- 0.27 Acres
- Year built:
- 1989
- Baths:
- 1.00
- MLS#:
- 2020010474
- Subdivision:
- Creek Bluff Estates
ADDITIONAL INFORMATION
Adorable 3 bedroom, 1 bath ranch in Corydon! You'll love the corner lot with fenced in back yard. Also, features attached garage, open floor plan and dining area. This brick ranch is move-in ready! Schedule your showing today.
- Type:
- Single Family
- Sq.Ft.:
- 3,134
- Status:
- Active
- Beds:
- 4
- Lot size:
- 0.5 Acres
- Year built:
- 1900
- Baths:
- 3.00
- MLS#:
- 2020010341
ADDITIONAL INFORMATION
Own a piece of Corydon History! Check out this Showplace! This home with it’s wrap around porch and Simplistic Charm could be your new Address! Walk in the front door to the gracious foyer and stunning staircase leading to the upper level. Just off the foyer is the formal dining room with high ceilings…. Just right for candlelight! Off the dining room sits your own private office area with floor to ceiling windows and 1 of 3 fireplaces. The family room has a built-in glass cabinet, original woodwork, floors, and pocket-doors we think original to the home. The kitchen sports morning room, breakfast bar, like new appliances, dark cabinets, and granite countertops with second stairway to 2nd floor! The laundry and garage are conveniently located to kitchen. The back patio offers privacy for evening grilling and or entertaining for those special occasions! The second floor hosts a master suite with walk in tile shower, walk in closets, jetted tub, private balcony and ample built-in shelving in the updated bath! Just down the hall are the additional 3 bedrooms an a shared bath for guests.
$230,000
1498 Cedar Lane Corydon, IN 47112
- Type:
- Single Family
- Sq.Ft.:
- 2,746
- Status:
- Active
- Beds:
- 4
- Lot size:
- 1.12 Acres
- Year built:
- 2001
- Baths:
- 3.00
- MLS#:
- 2020010281
- Subdivision:
- Oak Lawn
ADDITIONAL INFORMATION
One-time Listing
$365,000
3840 Highway 62 NE Corydon, IN 47112
- Type:
- Single Family
- Sq.Ft.:
- 3,222
- Status:
- Active
- Beds:
- 3
- Lot size:
- 3.21 Acres
- Year built:
- 2015
- Baths:
- 3.00
- MLS#:
- 2020010205
- Subdivision:
- Fields Of Grange Hall
ADDITIONAL INFORMATION
one time list/sale. Sq ft & rm sz approx.
- Type:
- Single Family
- Sq.Ft.:
- 2,308
- Status:
- Active
- Beds:
- 3
- Lot size:
- 0.54 Acres
- Year built:
- 1998
- Baths:
- 3.00
- MLS#:
- 2020010065
- Subdivision:
- Country Club Estates
ADDITIONAL INFORMATION
Call in the painter! Custom built Tri-Level in an established neighborhood with higher priced homes. Recondition, update to buyers likes. Wood floor entry with peaceful view of .54 acre large treed backyard; 20x21 wood deck with firepit stove. Beautiful updated kitchen cabinets with breakfast bar and window seating looks out to deck. Cherry finish wood flooring, natural gas range. Separate dining room. Family room has cathedral ceiling with gas fireplace that walks out to deck. Wood flood hallway to main bedroom has walk-in closet and other smaller closet. The bath has 2 vanity sinks with private toilet area, separate bathtub and separate shower. The other 2 bedrooms share a Jack & Jill bathroom with tub/shower and double vanity sinks. The laundry is located adjacent to bedrooms with access to attic. The downstairs recreation room walks out to large concrete area. The 2 car side entry garage has lots of storage cabinets with upright freezer and refrigerator. A truly charming house plan and peaceful wooded backyard waiting to be called home. Minutes to schools and interstate. Immediate possession.
- Type:
- Single Family
- Sq.Ft.:
- 4,937
- Status:
- Active
- Beds:
- 5
- Lot size:
- 1.36 Acres
- Year built:
- 1999
- Baths:
- 4.00
- MLS#:
- 2020010159
- Subdivision:
- Willow Creek
ADDITIONAL INFORMATION
Beautiful, well built 5 bedroom 3 & 1/2 bath all brick ranch in the highly sought Willow Creek subdivision. When you enter, the extra large foyer leads you into the open concept living room and eat-in kitchen with beautiful solid wood built-ins, tray ceiling, gas log fireplace, Schmidt cabinets, custom pantry, double oven, and oversized granite island with bar seating. Off the kitchen you'll find a formal dining room, half bath powder room, sun-room and laundry/mudroom with a drop zone for backpacks, shoes and coats. Down the hall there are 3 bedrooms with the rooms 2 and 3 sharing a generous size bathroom. The main bedroom, bathroom, and closet will not disappoint. There's even an extra room in the main suite that could be used as an office or dressing area and leads to the deck. Main bath has whirlpool tub, separate shower, dual sinks and loads of countertop space. Downstairs there is another set of bedrooms with a shared bath, 2 unfinished areas, a family room that walks out onto the covered patio, and a workshop. Workshop has room for wood working, lawn mower and tool storage. The large deck overlooking the yard, the sun-room and covered patio are sure to satisfy all your outside entertaining needs. You can't get this square footage at this price for a new home or these amenities! Newer high efficiency Dual fuel HVAC and roof less than 12 years, Irrigation and Hidden Fencing. Sq ft & rm sz approx.
- Type:
- Single Family
- Sq.Ft.:
- 3,076
- Status:
- Active
- Beds:
- 3
- Lot size:
- 5 Acres
- Year built:
- 2000
- Baths:
- 3.00
- MLS#:
- 2020010108
- Subdivision:
- Chinn Estates
ADDITIONAL INFORMATION
Located at the end of culd-de-sac, this peaceful property is just 2.5 miles from Hwy 135. The 5 acre lot backs up to a serene view of a neighboring farm's rolling hills. There is plenty of space to expand, enjoy the freedom of the countryside, and admire spectacular sunrises/sunsets. The back deck awaits rocking chairs and summer picnics. Inside, cozy up to the fireplace and utilize the open floor plan with a kitchen and living space that is perfect for hosting gatherings. The master bedroom and bathroom are located on the first floor. Downstairs, the basement is partially finished - ideal for storage or creating a new living space. The upstairs full bathroom and downstairs half bathroom have been fully renovated! The large garage area has a recently installed 220V electricity outlet for an air compressor and is a spacious workspace. Since 2017, all light fixtures have been updated to LED, bathrooms have been updated, flooring has been replaced in kitchen, living area, and hallway, new pressure treated decking has been added to front porch and back deck, front door has been upgraded, home network and internet was installed, and a home security system was installed.
$269,900
4600 Highway 62 NW Corydon, IN 47112
- Type:
- Farm
- Sq.Ft.:
- 1,662
- Status:
- Active
- Beds:
- 3
- Lot size:
- 12.95 Acres
- Year built:
- 1989
- Baths:
- 2.00
- MLS#:
- 2020010092
ADDITIONAL INFORMATION
Welcome to long weekends âtucked awayâ with space to grow! If Privacy is what you are looking âThis is itâ! Celebrate nature in this scenic setting! Country: Pure and Simple! This property features 13+- acres on a hilltop setting with 3 bedrooms (all located on 2nd floor). The 1st floor features a Family Room with fireplace w/wood burning insert, formal dining area, spacious kitchen and a screened in porch off the family room for a postcard setting overlooking your manicured yard! The barn features a 2nd floor for added storage, carport and attached garage! Cut as a button âpotting shedâ . This property is 4.5 miles from Corydon and minutes to Harrison County Forestry! Come watch the wildlife from your private oasis! This could be your new address! Call for your tourâ¦
- Type:
- Single Family
- Sq.Ft.:
- 1,863
- Status:
- Active
- Beds:
- 3
- Lot size:
- 2.16 Acres
- Year built:
- 1999
- Baths:
- 2.00
- MLS#:
- 202009989
ADDITIONAL INFORMATION
Beautiful setting in outstanding location! This home sits back off the road and offers plenty of privacy with its parklike setting! The floorplan is open and well lit. Lots of Kitchen cabinets and counter space, plus the seller is leaving all the kitchen appliances. On the main level, there are two bedrooms and one full bath. The first floor bathroom has heated tile floor. In the lower level, you'll find one bedroom/office (this room has no window egress) a family room, full bath, laundry room and 2c garage. This home was recently painted and will have brand new double pane windows installed by Sept 5th. Roof is 12yrs old. Outside you'll enjoy the views from the front porch or the pool area while kiddos play in the tree house or fenced yard. This property is located less than 2 miles form downtown historic Corydon and offers an appealing oasis of privacy and space. Sq ftg & room sizes are approx.
- Type:
- Single Family
- Sq.Ft.:
- 1,672
- Status:
- Active
- Beds:
- 3
- Lot size:
- 1.11 Acres
- Year built:
- 1999
- Baths:
- 2.00
- MLS#:
- 202009993
- Subdivision:
- West Haven
ADDITIONAL INFORMATION
Beautiful Ranch, move in ready. Open floor plan, split bedrooms on quiet Cul-de-sac. 1.11ac lot. Room for expansion. Well lighted fully equipped kitchen with lots of cabinets and wrap around breakfast bar. The dining area has built-in cabinet. Vaulted ceiling in family room with fireplace. Walk out to large 43x13 deck overlooking mature trees and flowering bushes. Large concrete pad under shade trees would be great setting for picnic table or creating a fire pit. Plenty of area for vegetable garden. Large main bedroom has large walk-in closet and spacious bath with tub and separate shower. New Hunter Douglas shade in 2 bedrooms and family room. 2 car attached garage with drop down access to attic for additional storage. The detached 25x29 garage is heated and has 25 x 14 lean to in rear with electric hook up perfect to store boat or motorhome. You won't be blocked in in this oversized concrete driveway. Step right in. Utility shed will be removed. 5 minutes off interstate and downtown Corydon.
- Type:
- Single Family
- Sq.Ft.:
- 2,128
- Status:
- Active
- Beds:
- 3
- Lot size:
- 2.41 Acres
- Year built:
- 1985
- Baths:
- 3.00
- MLS#:
- 2020010005
ADDITIONAL INFORMATION
THIS IS A MUST SEE! Very well maintained Cape Cod home south of Corydon sits on 2.41 acres! 3 Bedroom 3 bath home with hard wood floors throughout. Walking into this house feels warm and like home. This home has a formal dinning room, cherry cabinets in the kitchen, and two large living spaces to stretch out in. Updated master bath with a balcony off the master bedroom. Attached 2 car garage has heating and air running to it. Wood shed. Beautifully landscaped yard. Detached garage is approximately 1000 SF, can park 3 cars and has a working area with a wood burning stove, it is also hard wired for cable and internet. New roof July 2020, new gutters August 2020. Propane tank is owed by the seller and is staying with the property. And for those of you with fur babies, the entire property has an underground dog fence. Seller is offering a 1yr home warranty. Sq Ft room sizes are approximate.
- Type:
- Single Family
- Sq.Ft.:
- 1,440
- Status:
- Active
- Beds:
- 3
- Lot size:
- 1 Acres
- Year built:
- 1958
- Baths:
- 2.00
- MLS#:
- 202009981
ADDITIONAL INFORMATION
Welcome to your new address! Want a country setting with deer, squirrels, trees, and large yard with lots of peacefulness? This is it! Step in this quaint ranch on 1 ac and set your bags down! The country kitchen offers warm tones, ample room to prepare meals, chat or just have a cup of coffee! The front porch nook offers lazy evenings just watching the wildlife. This home is light and airy with itâs 3 bedroom, 1.5 baths that just says âhomeâ from the minute you walk in the door! It sports a dinning room for family gatherings , an extra âReading Nookâ and office area. The yard offers shed, room for large garden or family games or whatever! The possibilities are endless with this cute home. Call today to take a tour! Island in the kitchen and curtains do not stay.
$108,000
333 E High Street Corydon, IN 47112
- Type:
- Single Family
- Sq.Ft.:
- 1,200
- Status:
- Active
- Beds:
- 3
- Lot size:
- 0.16 Acres
- Baths:
- 1.00
- MLS#:
- 202009933
ADDITIONAL INFORMATION
What a cutie! Most components have been replaced in this home including new windows, roof, hvac, water heater. Original wood floors are beautiful and new carpet in the 3 bedrooms. Gas fireplace. Large deck overlooks backyard and an alley gives you access to the back if you'd like to add a garage or park off street. A short walk away from downtown Corydon across from Catholic church/School. Hard to find homes in Corydon at this price. Come look today!
- Type:
- Single Family
- Sq.Ft.:
- 1,077
- Status:
- Active
- Beds:
- 3
- Lot size:
- 0.25 Acres
- Year built:
- 1997
- Baths:
- 2.00
- MLS#:
- 202009928
- Subdivision:
- Homestead Manor
ADDITIONAL INFORMATION
DON'T WAIT!!! Now's your chance to own this beautiful ranch in Corydon's sought after Homestead Manor subdivision! The entryway provides an immediate feeling of spaciousness which characterizes this open and roomy floor plan. The eat-in kitchen features a sliding door that walks out onto a covered patio, the perfect place to enjoy your morning coffee. The main bedroom features his and hers closets and a full bathroom. The fenced backyard is huge and perfect for entertaining, watching wildlife like rabbits, and more! In the backyard, there's a 12'x14' storage barn with a loft for additional storage. The HVAC units were replaced in 2011 and a new roof was put on in 2018. This property’s being sold as-is. Sq ft & rm sz approx.
- Type:
- Single Family
- Sq.Ft.:
- 1,490
- Status:
- Active
- Beds:
- 3
- Lot size:
- 2.03 Acres
- Year built:
- 1997
- Baths:
- 2.00
- MLS#:
- 202009923
ADDITIONAL INFORMATION
Perfect Country Setting!!! This 3 Bed, 2 full bath is waiting for its new owners. Over 2 acres to do what you want with. Great location and lots of updates. Carpet, paint, new doors, appliances. Shed is only 3 years old and new landscaping. Beautiful front covered deck to enjoy family time and entertaining. Back yard is huge!! Can have lots of fun back there with BBQ's and volleyball and even a swimming pool if you wish. This home has been very well taken care of, and did I mention the washer and dryer stays with home. The kitchen offers an island and lots of room to enjoy cooking up your favorite meals. Lots of wildlife to enjoy! This home is priced to sell!
Albert Wright Page, License RB14038157, Xome Inc., License RC51300094, [email protected], 844-400-XOME (9663), 4471 North Billman Estates, Shelbyville, IN 46176

Information is provided exclusively for consumers personal, non - commercial use and may not be used for any purpose other than to identify prospective properties consumers may be interested in purchasing. Copyright © 2025, Southern Indiana Realtors Association. All rights reserved.
Corydon Real Estate
The median home value in Corydon, IN is $232,500. This is higher than the county median home value of $213,500. The national median home value is $338,100. The average price of homes sold in Corydon, IN is $232,500. Approximately 55.06% of Corydon homes are owned, compared to 21.24% rented, while 23.7% are vacant. Corydon real estate listings include condos, townhomes, and single family homes for sale. Commercial properties are also available. If you see a property you’re interested in, contact a Corydon real estate agent to arrange a tour today!
Corydon, Indiana 47112 has a population of 3,094. Corydon 47112 is less family-centric than the surrounding county with 25.92% of the households containing married families with children. The county average for households married with children is 29.34%.
The median household income in Corydon, Indiana 47112 is $44,831. The median household income for the surrounding county is $63,586 compared to the national median of $69,021. The median age of people living in Corydon 47112 is 43.8 years.
Corydon Weather
The average high temperature in July is 87.5 degrees, with an average low temperature in January of 23.7 degrees. The average rainfall is approximately 46 inches per year, with 7.8 inches of snow per year.

